Michael Sasges
Sun
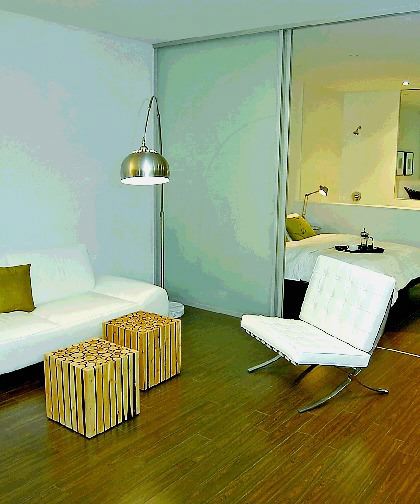
AN EXPRESSION OF INGENUITY AT DWELL: In the Dwell show home the built-in storage and the bedroom’s translucent sliders as much hide a bed or a wardrobe or a home office as they elevate the necessary partitions between public and private spaces in a home into an expression of ingenuity. Photograph by : Peter Battistoni, Vancouver Sun
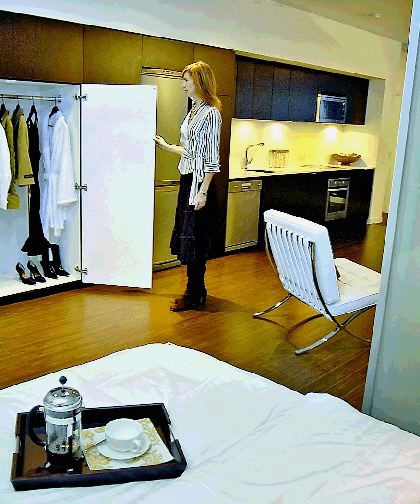
AN EXPRESSION OF INGENUITY AT DWELL: Krista Freeborn of the Dwell presentation centre staff demonstrates (above and below) the evolution of architect Gair Williamson’s efforts to master small-home residency. I think we were talking about it as being lofty, not loft, but lofty . . . creative, open, she says, her recall of a presentation-centre discussion about the Dwell interiors a testimonial to what Williamson has wrought. Photograph by : Peter Battistoni, Vancouver Sun

AN EXPRESSION OF INGENUITY AT DWELL: Krista Freeborn of the Dwell presentation centre staff demonstrates (above and below) the evolution of architect Gair Williamson’s efforts to master small-home residency. I think we were talking about it as being lofty, not loft, but lofty . . . creative, open, she says, her recall of a presentation-centre discussion about the Dwell interiors a testimonial to what Williamson has wrought. Photograph by : Peter Battistoni, Vancouver Sun
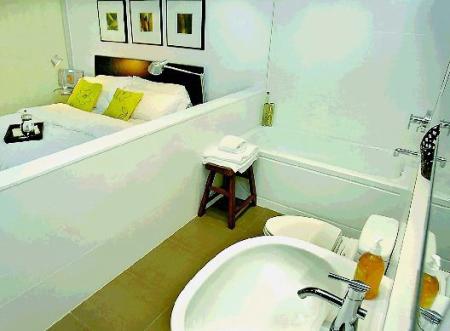
SLEEK BATHROOM HAS EXPANSIVE TILE: We should explain . . . as the Dwell presentation staff has been busy doing . . . that there will be a full wall between the bedroom and the bathroom in the finished apartments.Toto and Taju Parma are the names you want to know in the Dwell bathrooms, the former the source of the wall-hung sink and one-piece toilet and the latter supplying the plumbing fixtures and accessories.Expansive tiling is on order 171/2-inch-square porcelain underfoot and 235/8 X 13-inch ceramic on the walls. Photograph by : Peter Battistoni, Vancouver Sun
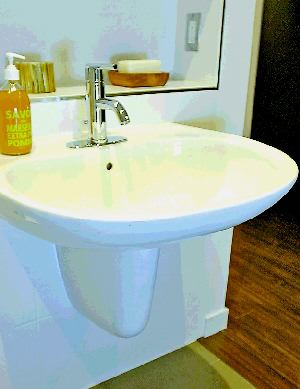
SLEEK BATHROOM HAS EXPANSIVE TILE: We should explain . . . as the Dwell presentation staff has been busy doing . . . that there will be a full wall between the bedroom and the bathroom in the finished apartments.Toto and Taju Parma are the names you want to know in the Dwell bathrooms, the former the source of the wall-hung sink and one-piece toilet and the latter supplying the plumbing fixtures and accessories.Expansive tiling is on order 171/2-inch-square porcelain underfoot and 235/8 X 13-inch ceramic on the walls. Photograph by : Peter Battistoni, Vancouver Sun
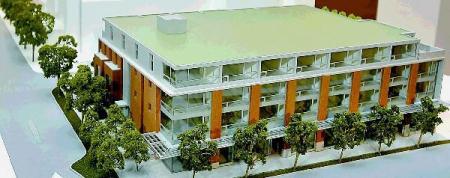
SLEEK BATHROOM HAS EXPANSIVE TILE: Right, the model shows Dwell to be a residences-over-retail development. Photograph by : Peter Battistoni, Vancouver Sun

SLEEK BATHROOM HAS EXPANSIVE TILE: Right, the model shows Dwell to be a residences-over-retail development. Photograph by : Peter Battistoni, Vancouver Sun
DWELL
Project location: Broadway at Quebec, Vancouver
Project size: 45 apartments, 2 townhouses, 4-storey building
Residence size: 614 sq. ft. – 784 sq. ft, 1 bedroom, 1 bedroom, 1 bedroom + den, 2 bedroom
Prices: $300,000s
Presentation centre address: 96 East Broadway
Hours: Noon – 5 p.m., Sat – Thu
Telephone: 604-708-6010
Web: dwellhere.ca
Developer: Holborn Group
Architect: Ankenman Marchard Architects, Gair Williamson Architects
Interior design: Sheffield Design Studio
Tentative occupancy: Fall, 2008
A homage from an award-winning interior designer to the contribution of built-in storage to the well-being of residents of small homes launched the Westcoast Homes year.
How rewarding, then, for me to share with readers, as the year ends, the latest demonstration this year, in the Dwell show home, of the soundness of Sheryn Calvert’s essay.
Dwell is unimaginable without the built-in storage that commands one wall of the show home. The new-home project’s promise of simple, serene occupancy above a Vancouver arterial is unredeemable without storage that creates space and, consequently, time for residents or to paraphrase Calvert, that trumps our possessions with our passions.
33 in Chinatown, the Bowman Block warehouse-conversion around the corner and the Terminus in Gastown, were earlier demonstrations this year of the blessed quality of built-in storage.
Dwell, the Bowman Block and 33 share a common architectural influence — Gair Williamson.
”The design of the Dwell unit is an example of our continuing investigation into new prototypes for urban living,” Williamson reports.
”This investigation began with the design of my own unit in 1996 which received a lieutenant-governor’s award and Western Living magazine’s first residential award.”
In his home he reorganized a multi-room apartment of about 550 square feet into a two-room apartment, the bathroom one room and everything else the other. He installed a one-wall, or galley, kitchen. He created his bedroom from an elevated platform behind movable half-walls.
It was more than enough to gain him access to a ”small group of innovative developers” – the Terminus and Bowman Block’s Robert Fung and 33’s Robert Wilson among them – who could sponsor his pursuit of ”issues of livability in urban apartments.”
”Our schematic design of 33 West Pender extended the original concepts of my own condo with the first appearance of a service wall and flexible sleeping area,” Williamson comments.
”We have been fortunate to collaborate with Simon Lim and Thomas Woo at Holborn, who have worked with us to further refine these ideas into the full wall and the translucent sliders that you see in Dwell.”
His, and their, work at Dwell, he hopes, will provide solutions to three challenges to livability that he has identified in earlier projects – absence of natural light, space and storage.
“All the units will have a full window wall that would typically only be offered in
. . . towers. This generous gesture mitigates the grey, rainy North Pacific climate.
”In offering expansive interior spaces that open into each other, we acknowledge that there are many ways to ‘colonize’ a space.
”Finally, we realize that there is never enough storage. In Dwell we have double the amount of storage than in a similar market-condo without the need for an interior storage room – which can then become a usable space!”
For the developer, Holborn reports, the Dwell design is attractive because it facilitates complete standardization of the product and off-site manufacturing of the millwork.
Krista Freeborn and Matt Stone of the Dwell presentation centre report first-week reaction from visitors to the centre as positive.
”It is quite different,” Freeborn says. ”I was expecting more people to say, ‘whoa!’ We’re not getting a lot of that. We’re really getting a really positive response.”
© The Vancouver Sun 2006

For more information on lofts check out our Vancouver Lofts website.