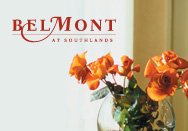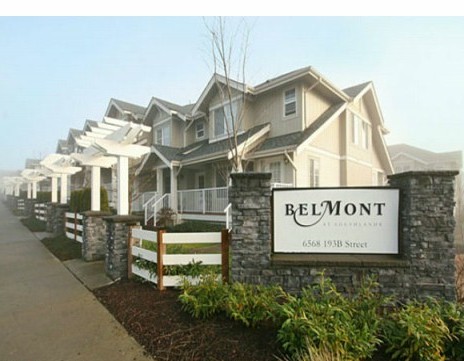Building Info
belmont at southlands - 6568 193b street, surrey, bc v4n 5r1, strata plan no.bcs1305, 3 levels, 50 townhouses, built 2005 - located at the corner of 193b street and 65th avenue in the east clayton neighborhood. developed by rempel development group of companies, builder with over 2500 luxury homes built over the past 40 years, belmont at southlands expressed the true spirit of the west coast lifestyle, extending living spaces to outdoor places with friendly front porches, oversized patios, and an abundance of trails at each doorstep contribute to the feeling that the weekend never ends. these town homes features high quality laminate or hardwood flooring in living rooms, fireplaces with ceramic tile and wood hearth surround, luxurious carpeting with underlay in bedrooms and stairs, detailed crown mouldings and double glazed vinyl windows. gourmet kitchens include shaker maple cabinets with crown molding, granite countertops, hand-set ceramic tile backsplash, stainless steel and energy efficient appliances, and high power exhaust range hood fan. the sumptuous bathrooms also have separate walk-in shower in ensuite with ceramic tile surround, chrome faucets by kholer, and full width vanity mirror with cosmetic lightbar.
belmont at southlands is close to save-on-foods, superstore, wal-mart, costco, chapters and starbucks, residents at belmont southlands are just steps away from the don christian park. also close is willowbrook mall where you can do some weekend shopping and 5 minutes drive to hwy 1 and new golden ears bridge. belmont at southlands is managed by teamwork management 604-880-8326. 2 cats or dogs allowed, rentals not allowed.











