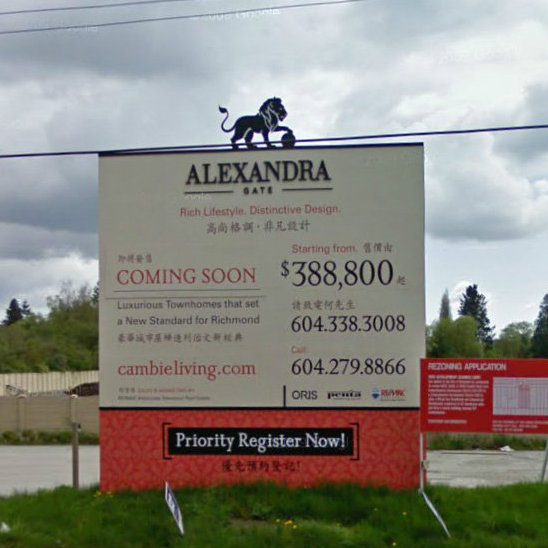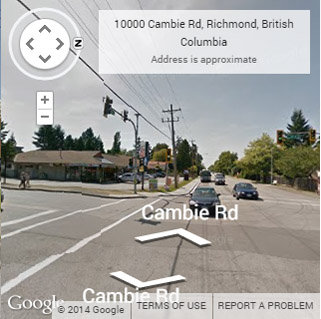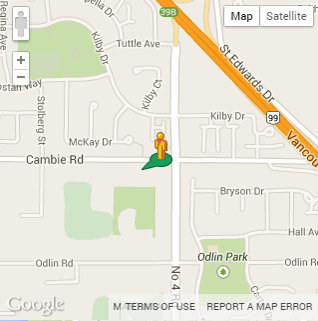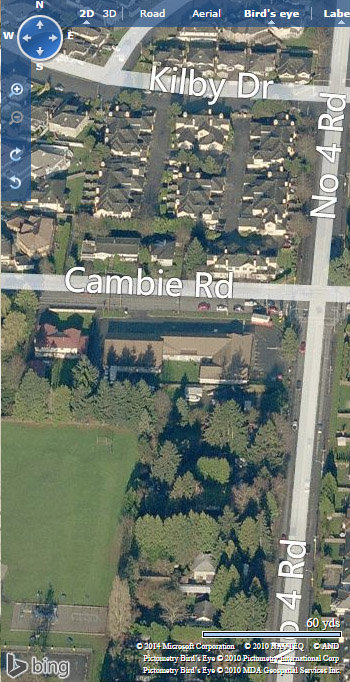RE/MAX Crest Realty Westside
1428 W 7th Ave, Vancouver, BC V6H 1C1
Phone:(604)602-1111, www.remax-crest-vancouver-bc.com, [email protected]
1428 W 7th Ave, Vancouver, BC V6H 1C1
Phone:(604)602-1111, www.remax-crest-vancouver-bc.com, [email protected]














