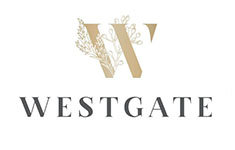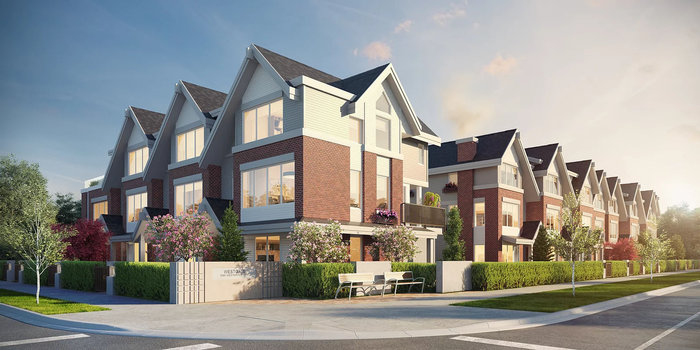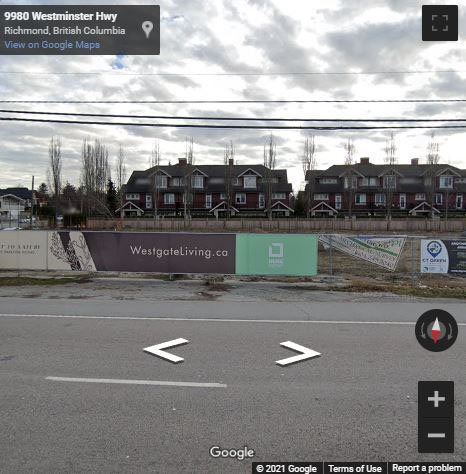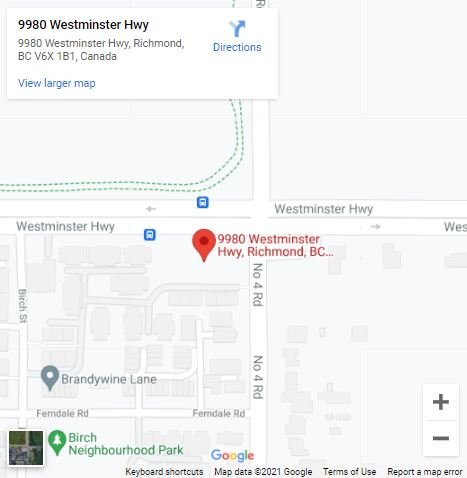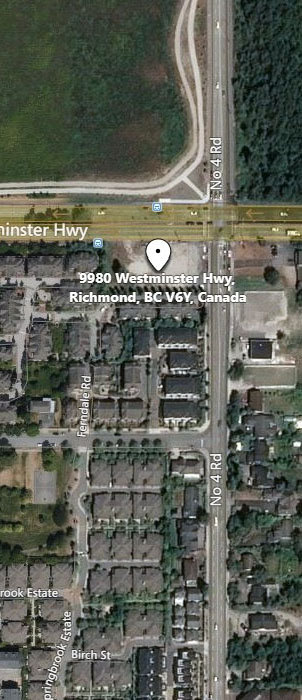Building Info
westgate - 9980 westminster highway, richmond, bc v6x 1b1, canada. crossroads are number 4 road and westminster highway. westgate has a total of 17 units and 3-storey. completion date in fall 2022. sizes range from 1508 to 2065 square feet. developed by bene group.
located across the street from the garden city lands conservation area with its 136 acres
of trails and walking paths, views of the north shore mountains and is within walking distance to richmond centre, richmond public market & lansdowne mall. westgate has been designed to give you a home that blends contemporary style with effortless access to everyday conveniences.
Photo GalleryClick Here To Print Building Pictures - 6 Per Page
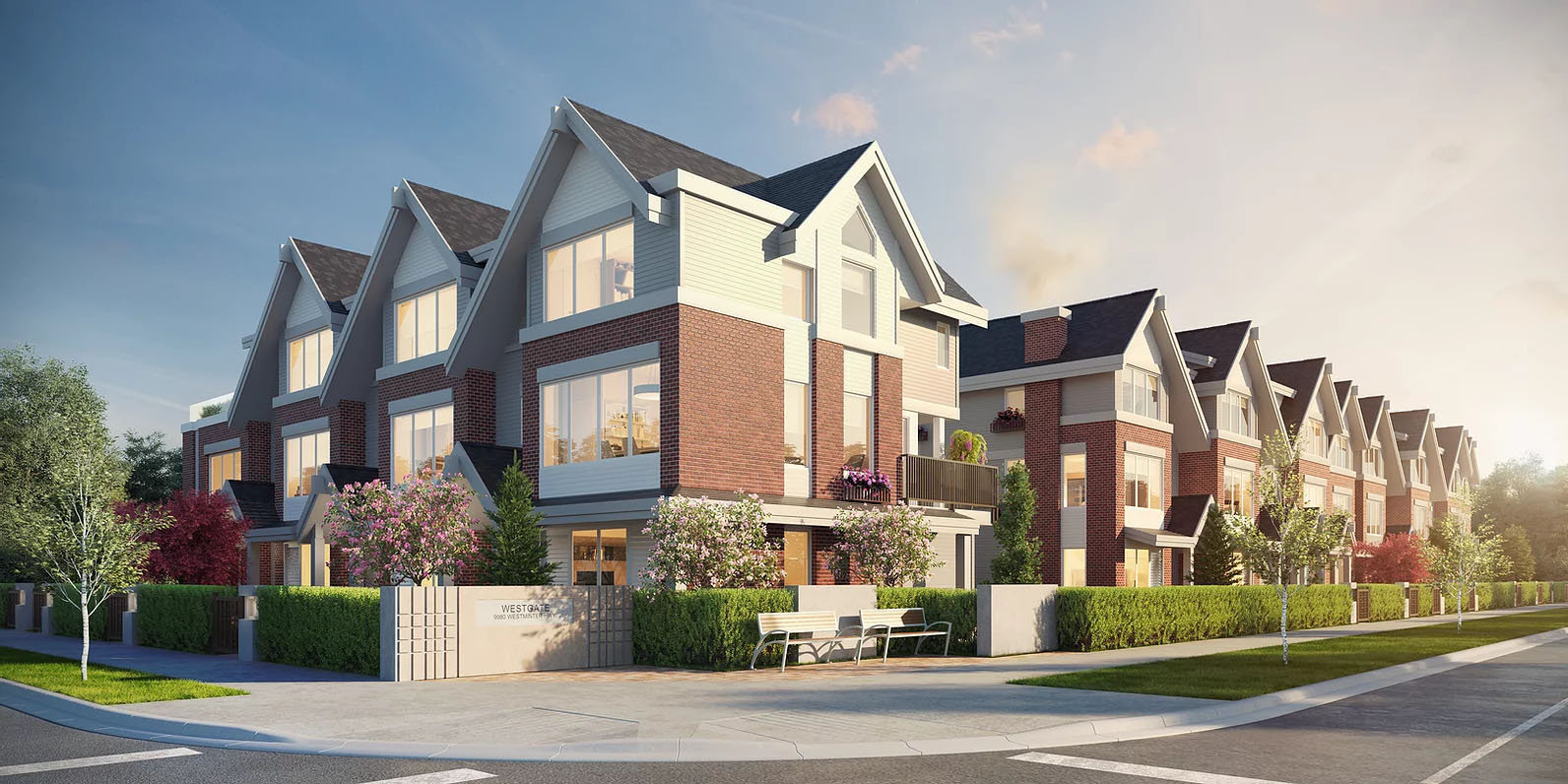
Westgate - 9980 Westminster Higway - Exterior
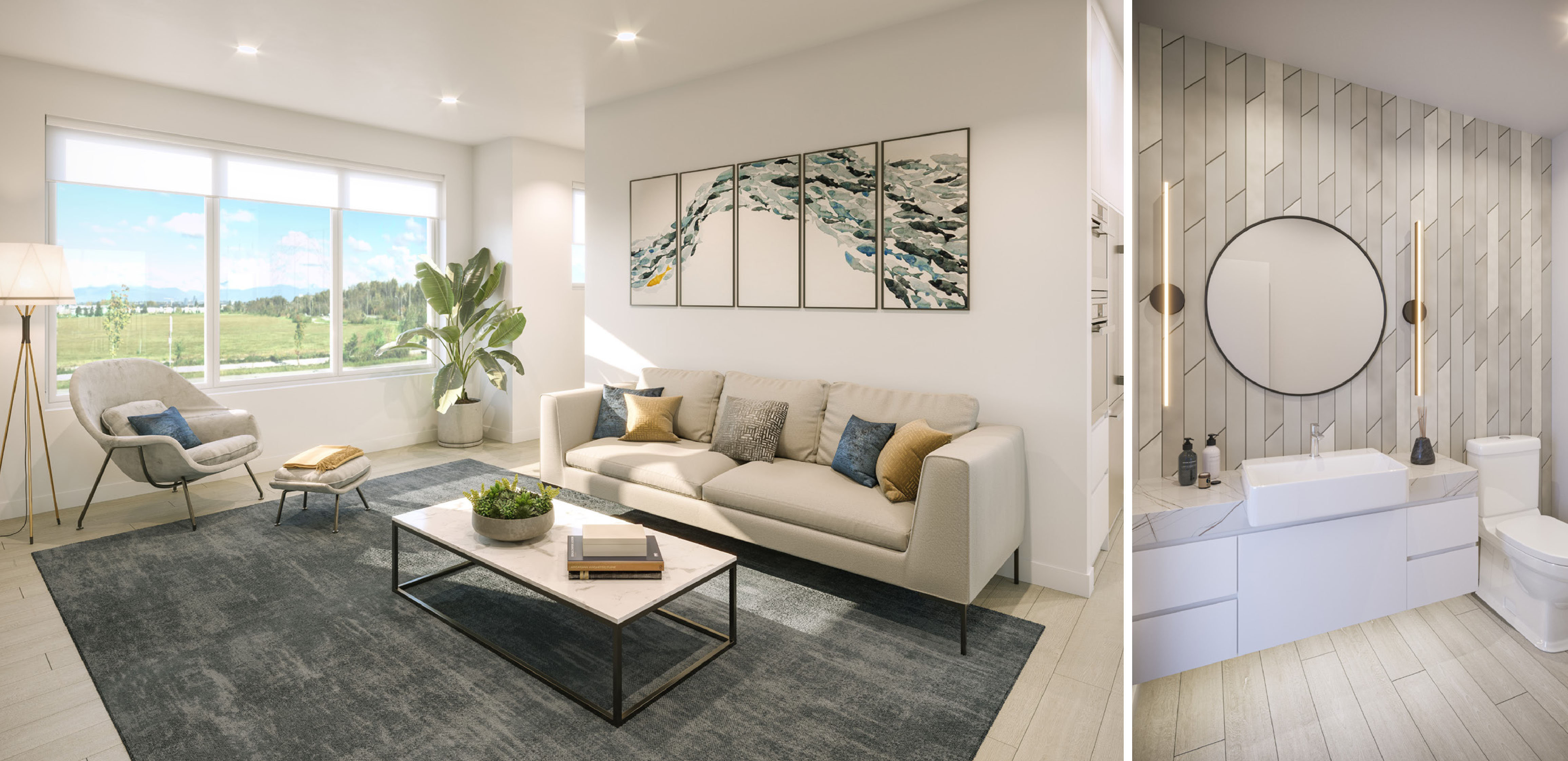
Westgate - 9980 Westminster Higway - Interior
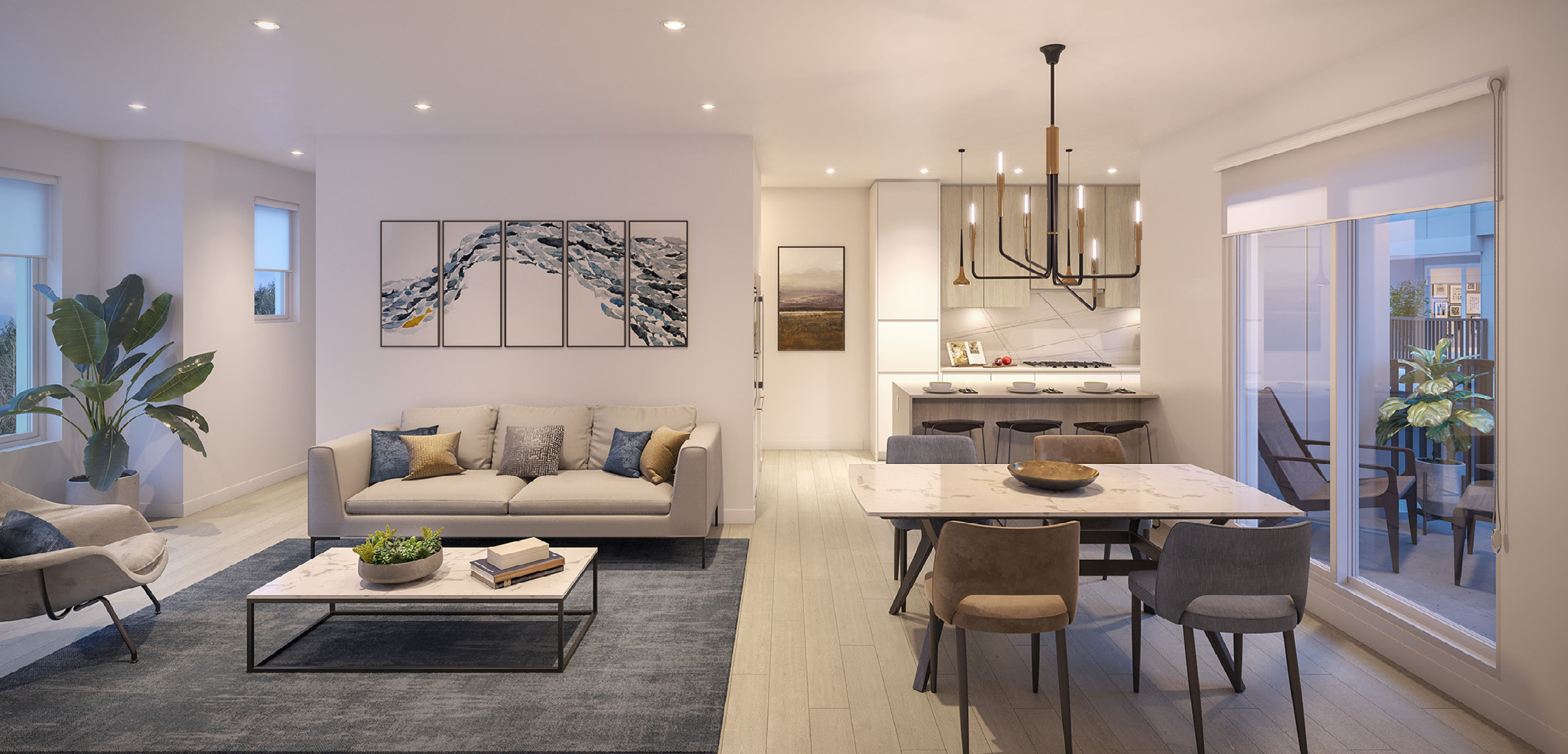
Westgate - 9980 Westminster Higway - Interior
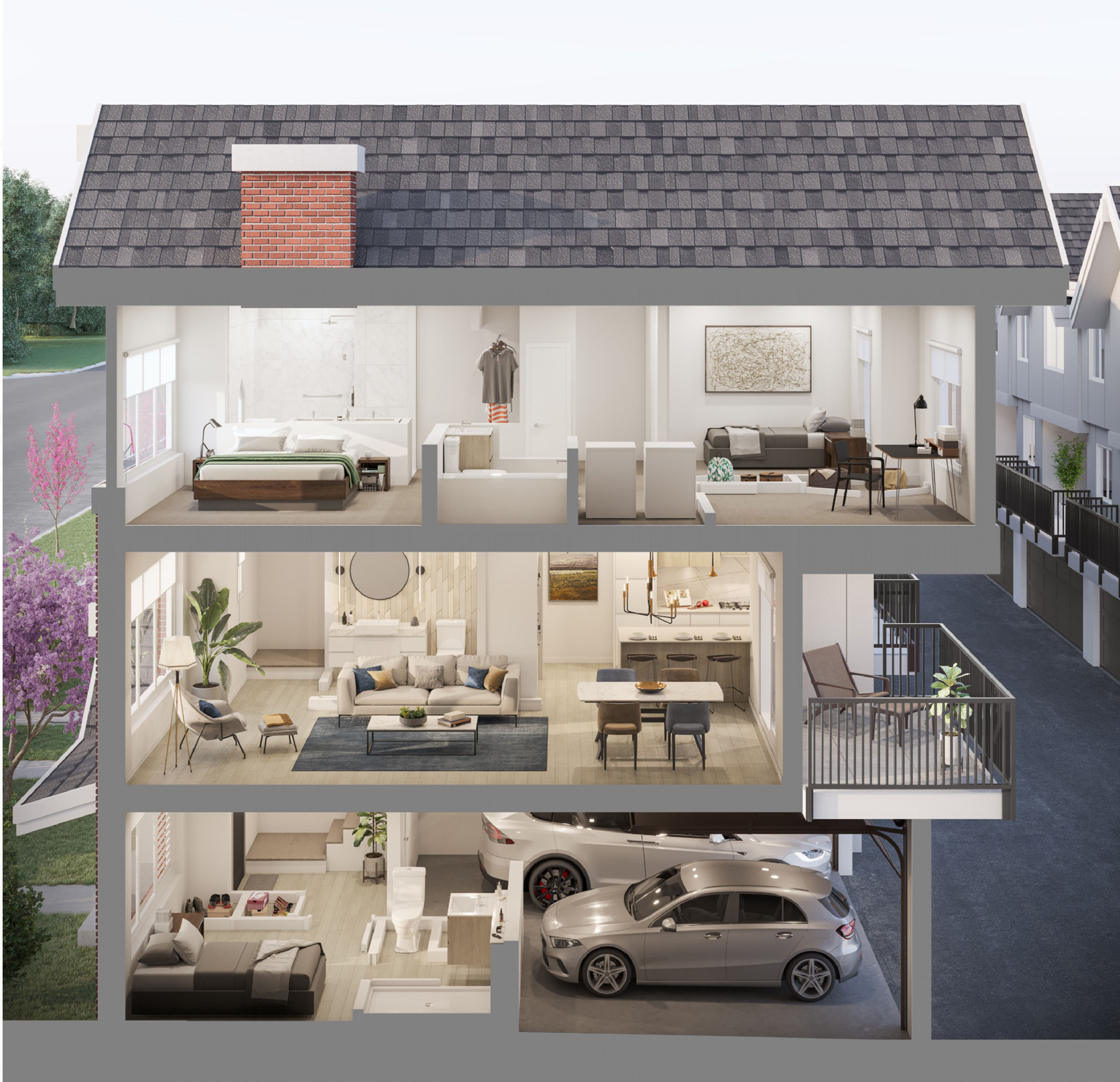
Westgate - 9980 Westminster Higway





