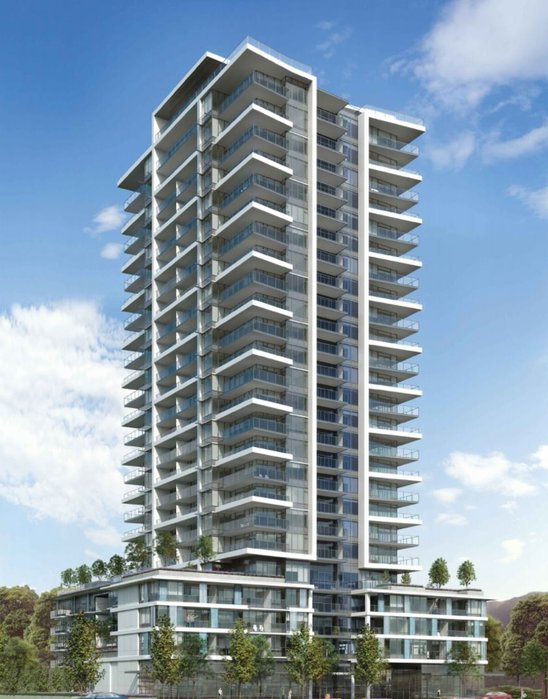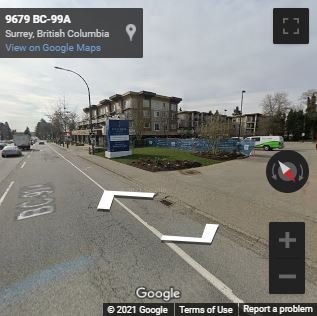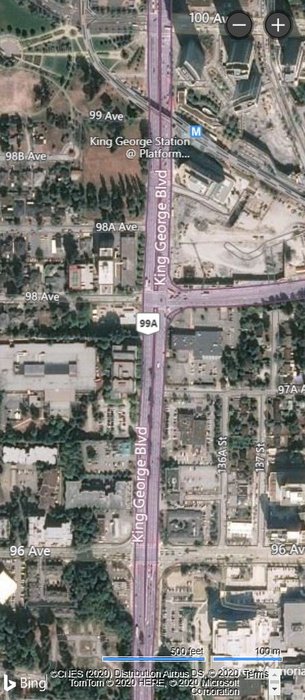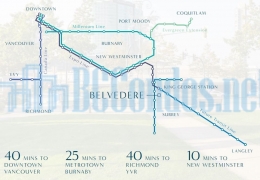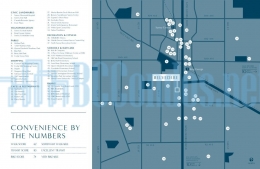Building Info
belvedere at 9677 king george blvd, surrey, bc v3t 2v3 canada. belvedere is a collection of 275 modern homes in a striking 28-storey mixed-use tower on king george boulevard. development by square nine developments inc., currently in preconstruction. a mixed-use tower consists of a 5-storey podium base containing retail spaces at grade with doorstep access to transit and abundance of shops and services. includes over 32,000 sf of indoor and outdoor amenities - a fitness studio, party room, courtyard, social lounges, business centre, indoor and outdoor rooftop lounges, children's play area and more.
living at belvedere introduces you to new heights of connection in surrey city centre. real-life connection is belonging to a community right at home, nurturing friendships, and walking out your door into world of possibilities. every single day, this is life at belvedere.
Photo GalleryClick Here To Print Building Pictures - 6 Per Page
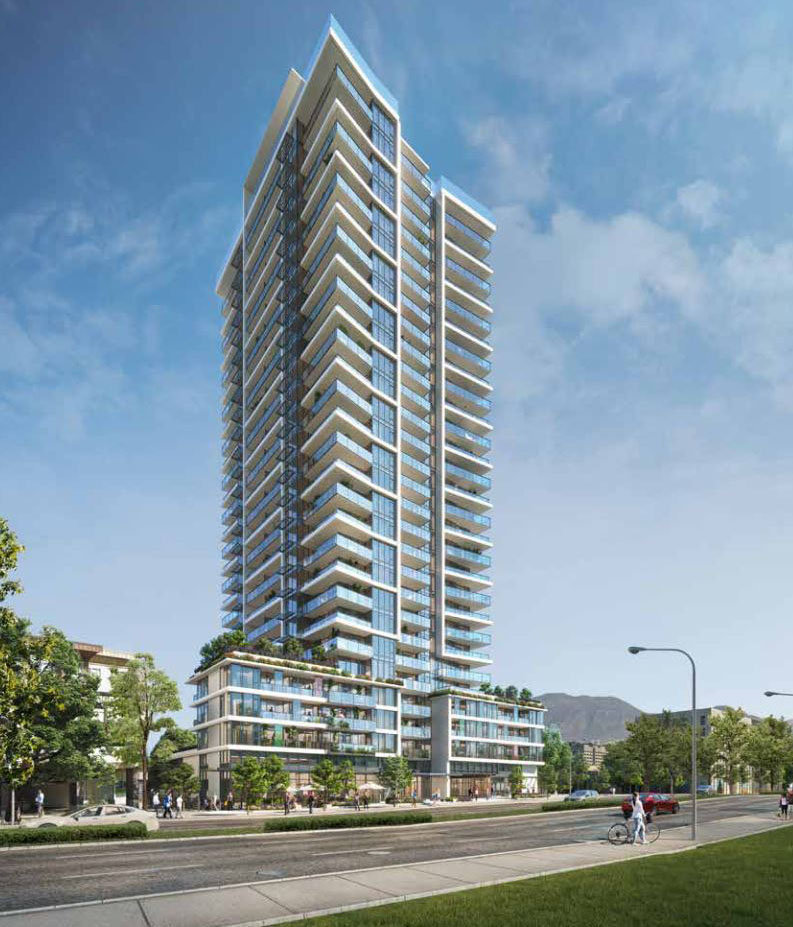
Belvedere - 9677 King George Blvd
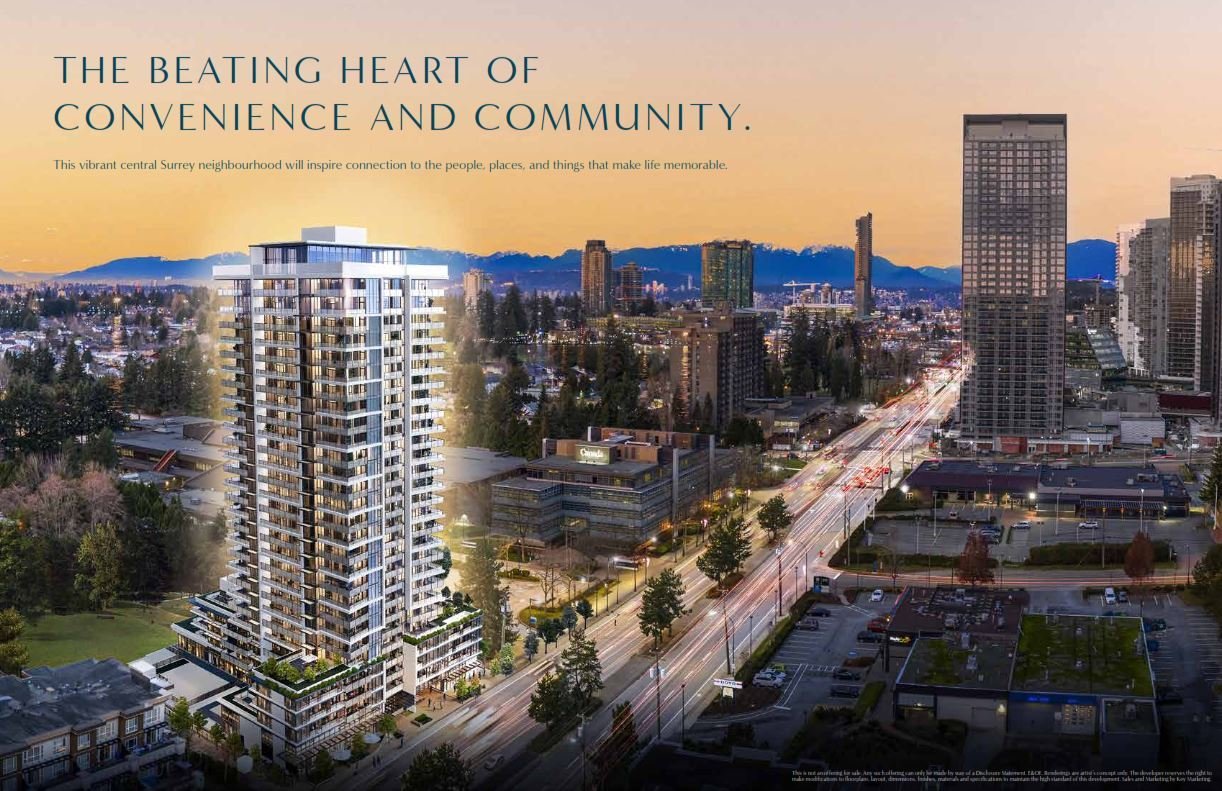
Belvedere - 9677 King George Blvd
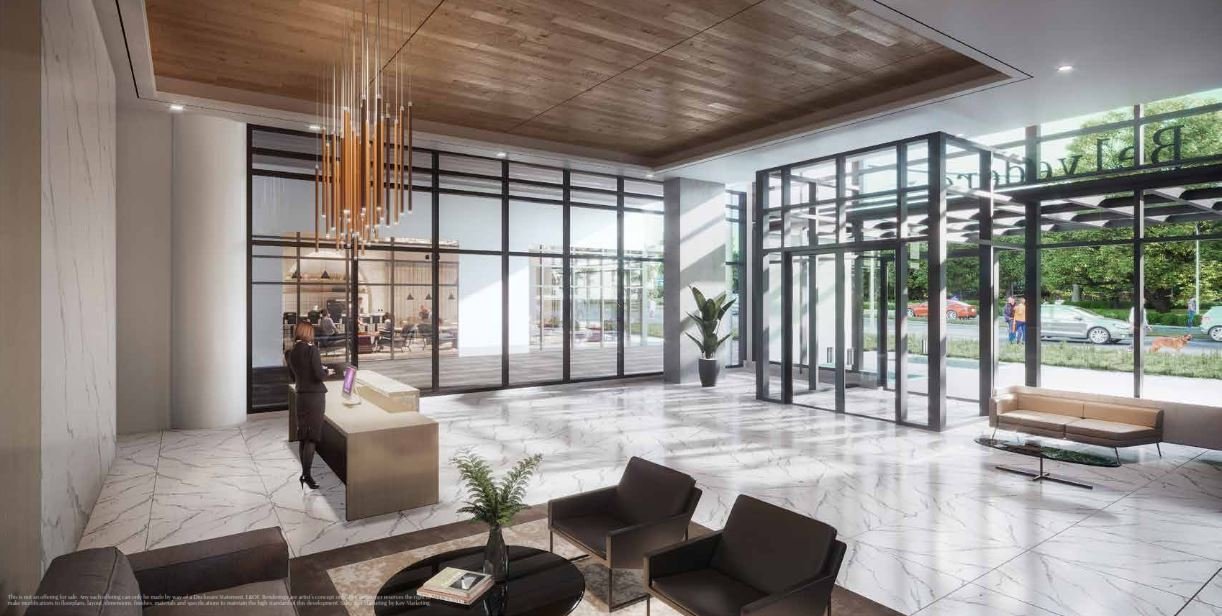
Belvedere - 9677 King George Blvd
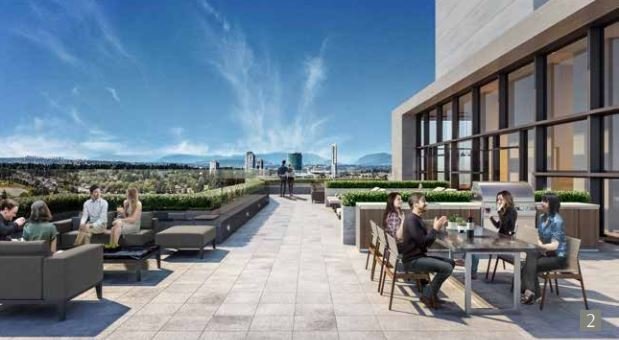
Belvedere - 9677 King George Blvd
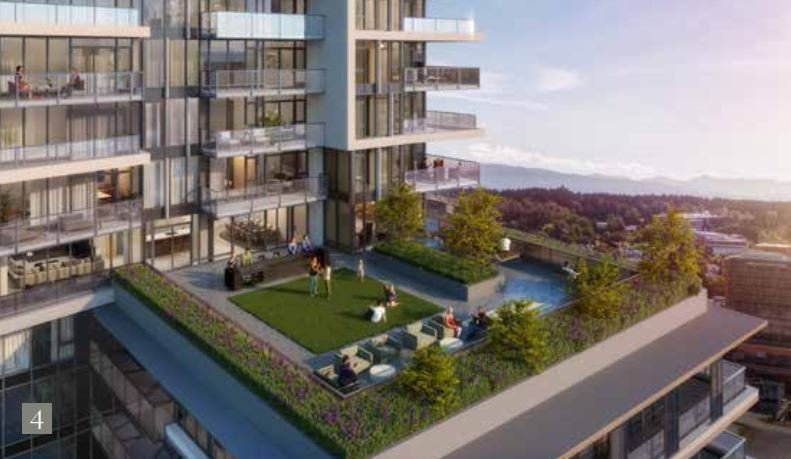
Belvedere - 9677 King George Blvd
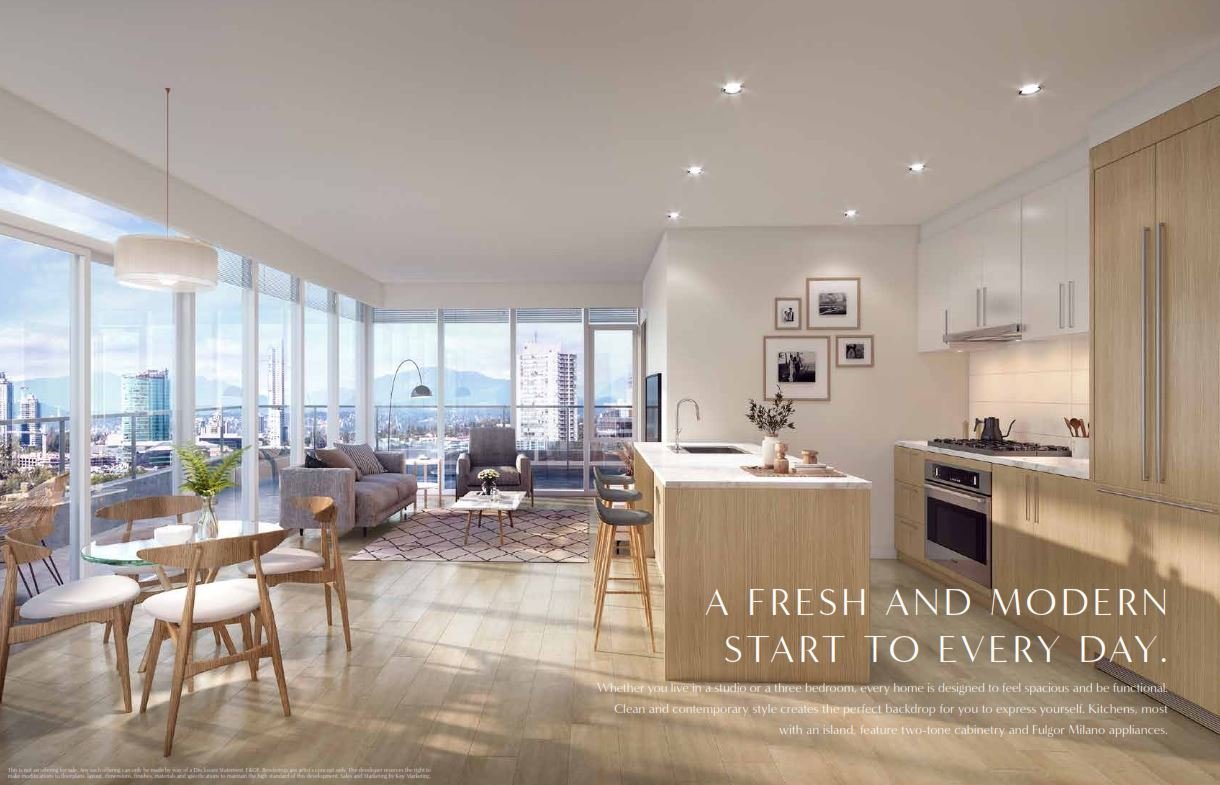
Belvedere - 9677 King George Blvd
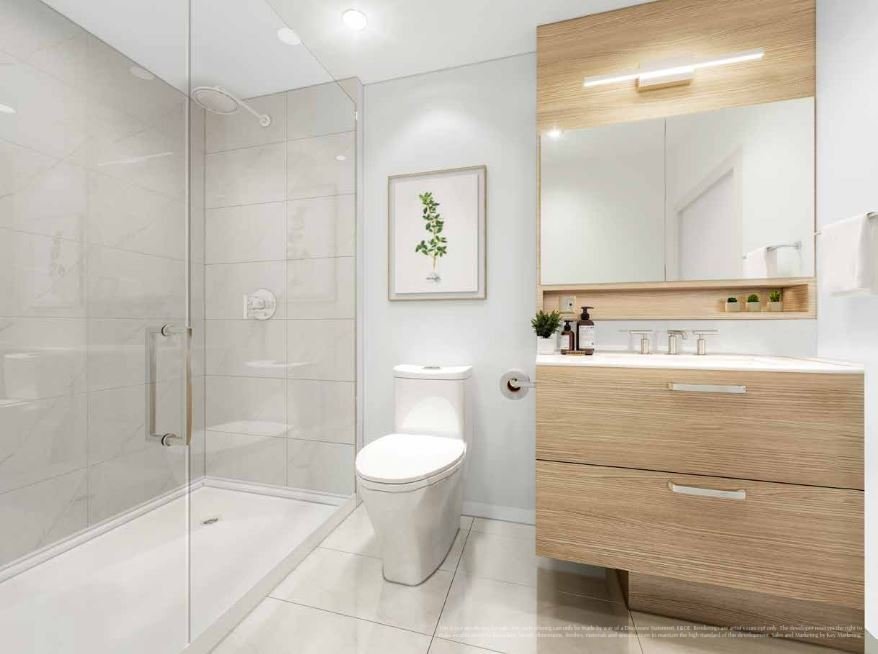
Belvedere - 9677 King George Blvd
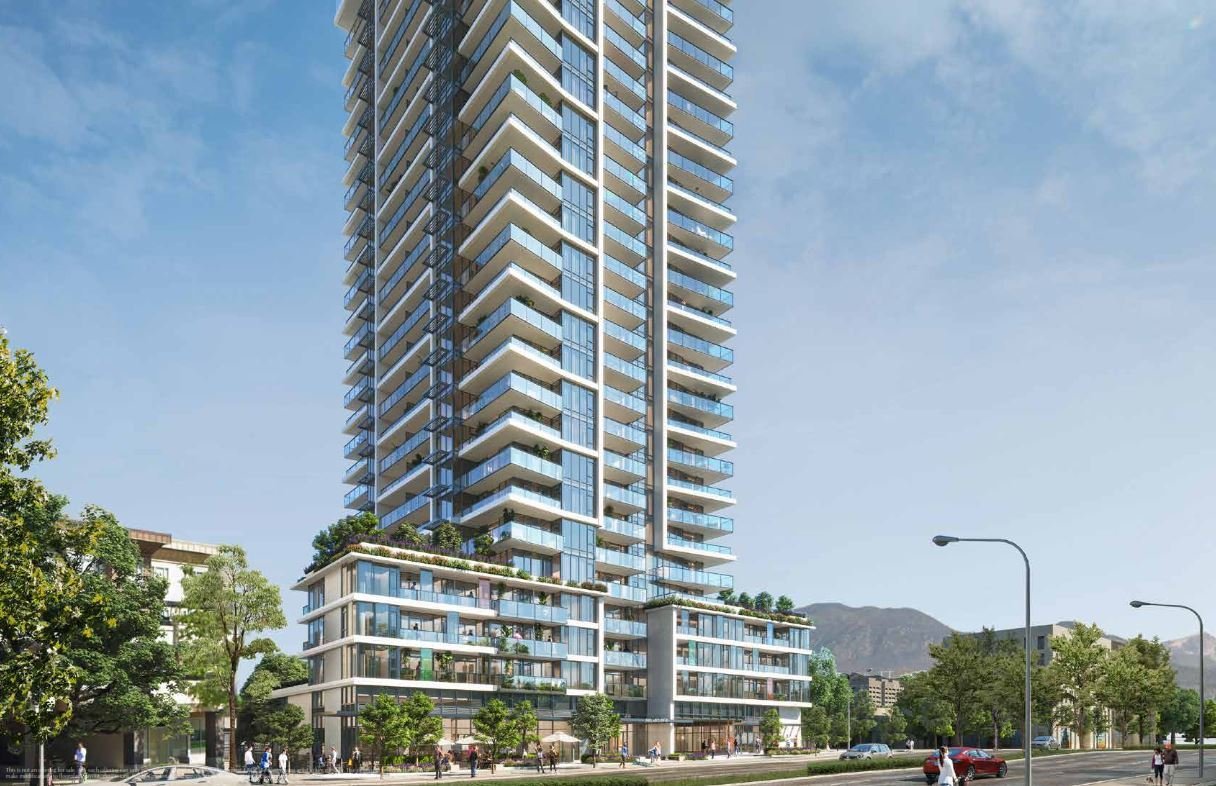
Belvedere - 9677 King George Blvd









