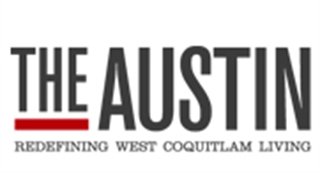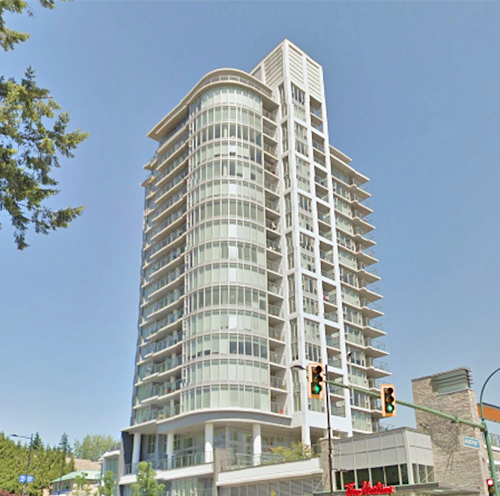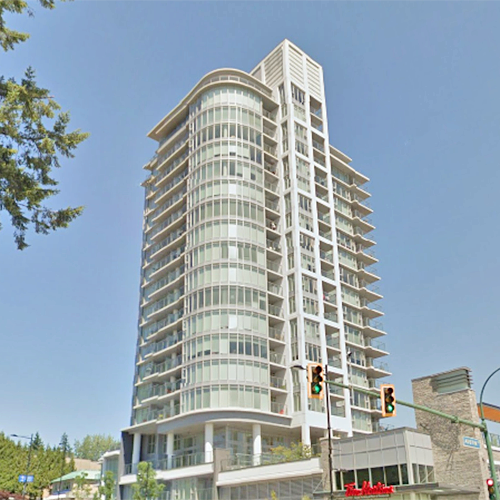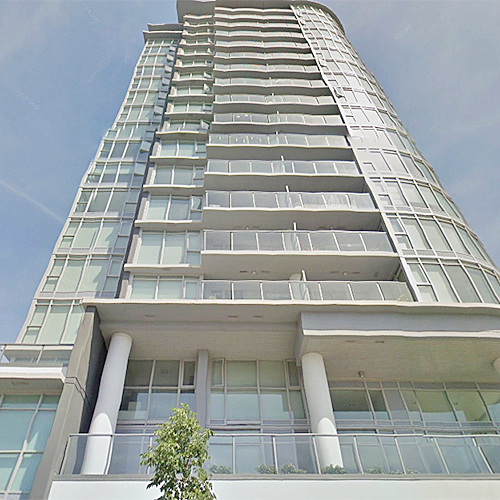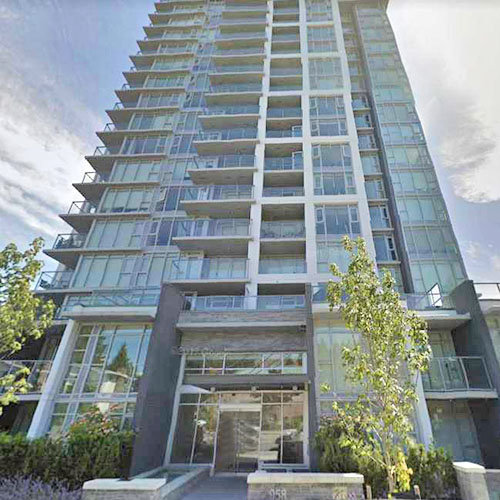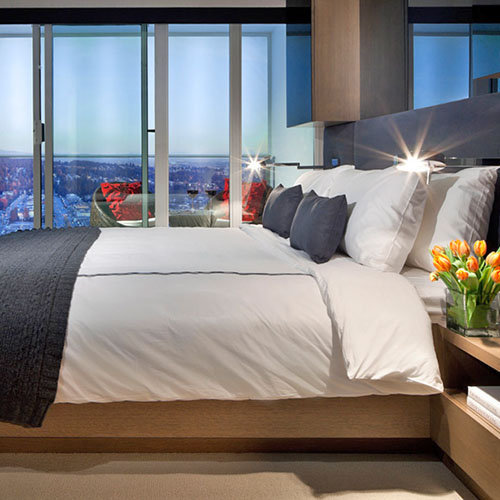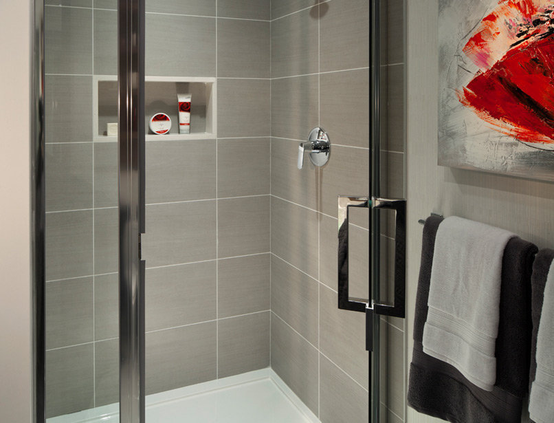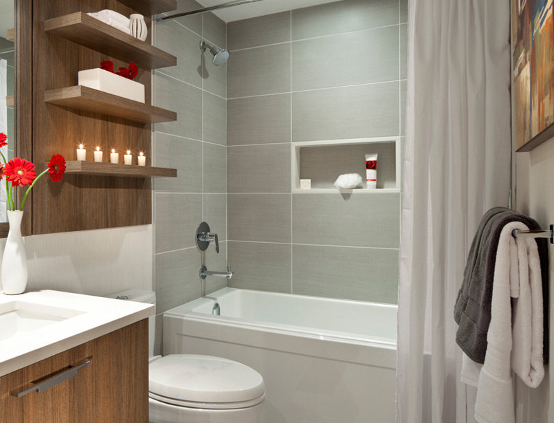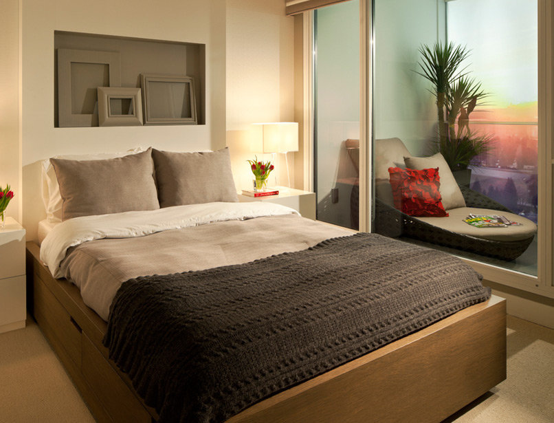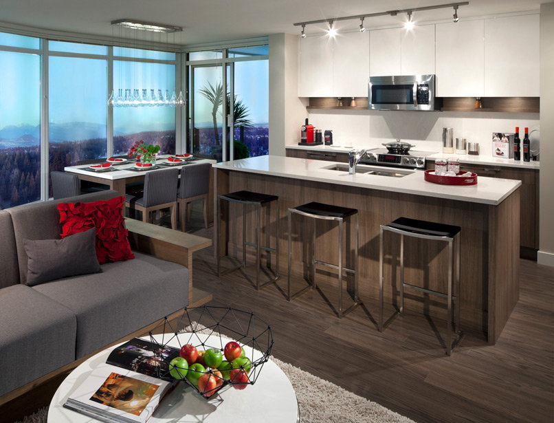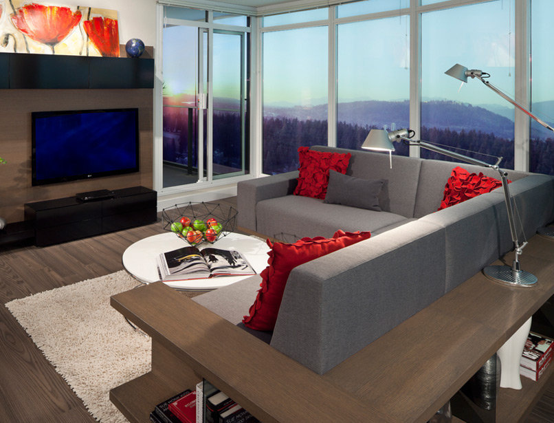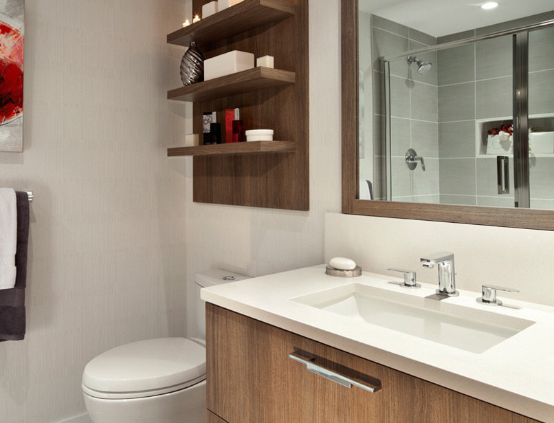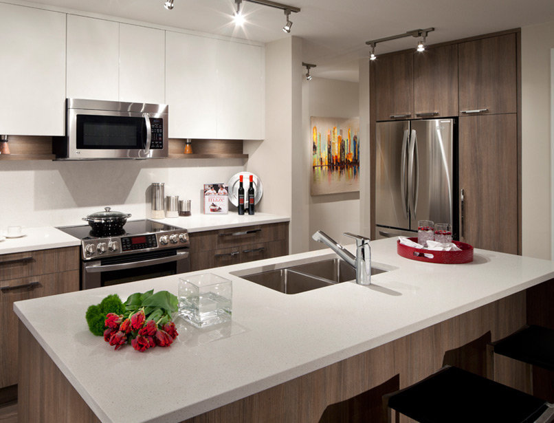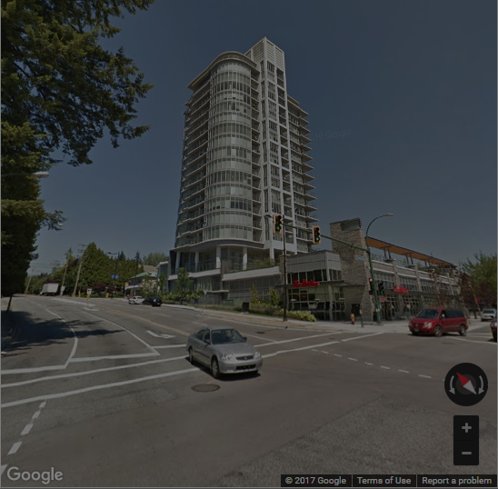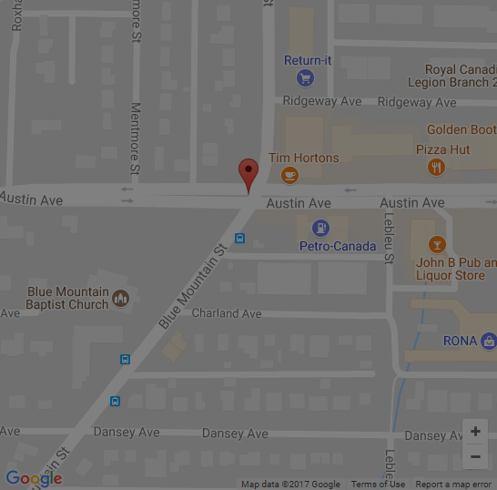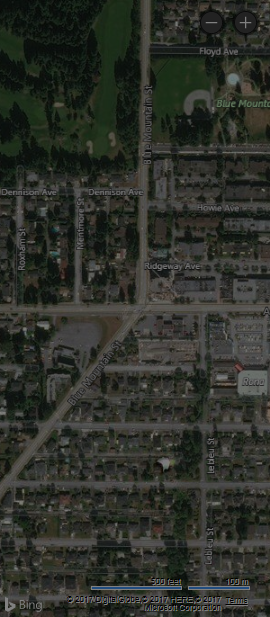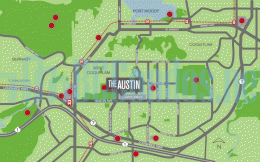Building Info
the austin - 958 ridgeway avenue, coquitlam, bc v3k 3n9, 19 storeys, 133 units, completed summer of 2014, crossing roads: austin avenue & blue mountain street - with an idea location at the highest point in austin heights west coquitlam with panoramic views in every direction, the austin by beedie group is at the urban edge of the city near shopping, schools and parks. its 19 contemporary floors will comprise a two-storey commercial and community space with a landscaped green roof and 133 junior one-bedrooms to town-homes and penthouses ranging from 417 to 1,555 sq. ft.
designed by award wining architect chris dikeakos architects inc., the austin showcases striking west coast architecture with dramatic details including cedar/basalt stone clad podium, a basalt stone fireplace along austin avenue, and dramatic water feature. the austin is "built green silver standard", and includes large windows, laminate flooring, quartz countertops and backsplash, white lacquer cabinets, stainless steel lg appliances, grohe faucets, and spa-inspired bathrooms with porcelain tile flooring, quartz countertops, acri-tec soaker tubs, and toto water conserving toilets. spacious terraces or balconies provide extra space for outdoor living, as well as 1 parking stall is included with every home. for "the heights collection" and the 3 bedroom townhomes, 2 stalls will be included.
the residents at the austin can enjoy the private in-building amenities which includes a lounge and entertaining kitchen, a fully equipped fitness studio, children's play area, outdoor bbq area, a furnished guest suite, ample visitor parking, secured underground storage, and bike locker.
the austin is adjacent to the vancouver golf club, across from lord baden-powell elementary and safeway, blocks from the austin heights community, como lake park, and roy stibbs elementary, and within minutes from mundy park, centennial secondary, and poirier sport and leisure complex. also nearby is evergreen line, sfu and highway 1, lougheed mall and burnaby, ikea & home outfitters, and coquitlam riverview hospital.
*stock photos* utilized from developer website





