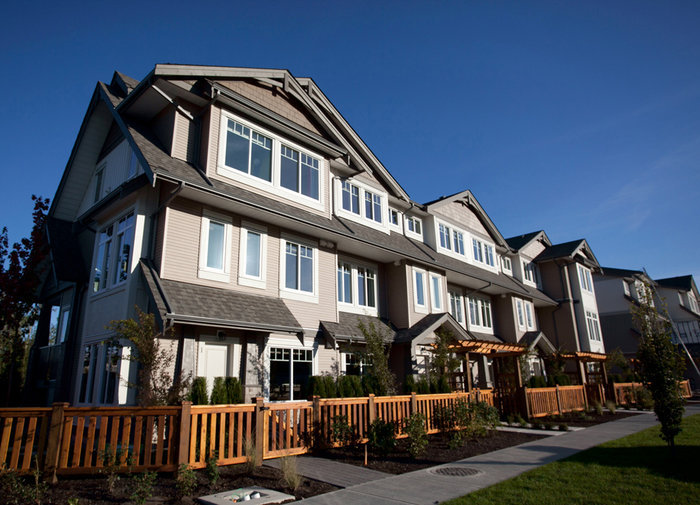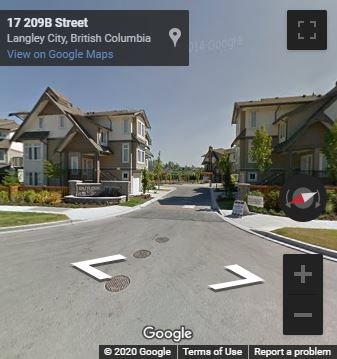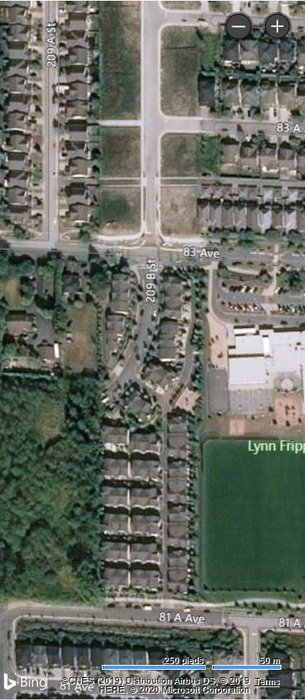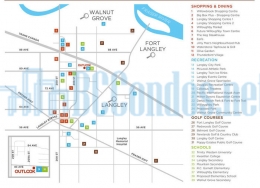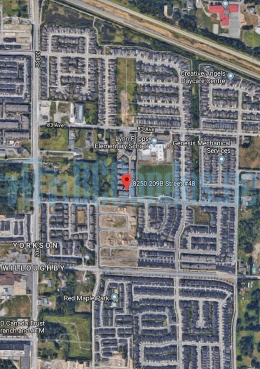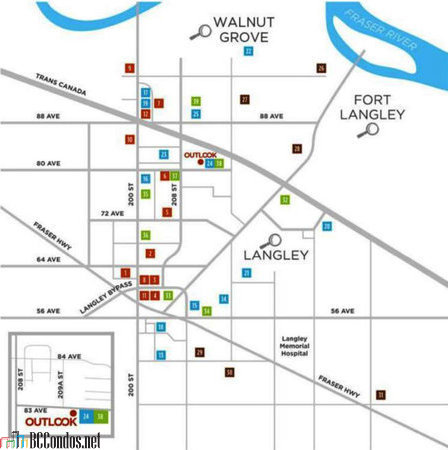Building Info
outlook - 8250 209b street, langley city, bc, canada, strata plan no. bcs3981, 3 levels, 102 townhomes, built 2011 - located at the corner of 209a street and 83rd avenue in yorkson community of langley. developed by royale properties, outlook is a collection of 102 parkside rowhomes located in a great neighborhood with a stone waterfall, lush landscaping and great amenities. with classic west coast architecture and eye catching roof lines create an outstanding exterior facade and curb appeal for these new outlook townhomes. inside, outlook homes feature 9 foot ceilings, expansive windows, elegant exotic teak or wenge wide planked laminate floors, loop pile carpeting, and private decks or fenced yards. the gourmet kitchens have pantries, granite countertops with ridged ceramic tile backsplash, contemporary wrapped cabinets, and samsung stainless steel appliances & front load washer and dryer. the bathrooms also include deluxe walk-in shower, porcelain tile walls and flooring, soothing deep soaker tub and delta polished chrome faucets and accessories.
located across from a new elementary school and beside proposed town centre and park, convenience is something outlook will not lack. just 10 minutes away is the willowbrook shopping centre, save-on-foods, iga, supper store, cosco and best buy. recreational options include municipal hall, walnut grove community center, langley memorial hospital, redwoods golf course, and willoughby park too. as far as transportation is concerned, the outlook homes are close to highway 1 and golden ears bridge. there are top rated schools for all ages including willoughby elementary school, walnut grove high school, langley fine arts school, kwantlen university and trinity western university. outlook is managed by davin 604-594-5643. 2 cats or 2 dogs allowed, rentals allowed.
Photo GalleryClick Here To Print Building Pictures - 6 Per Page
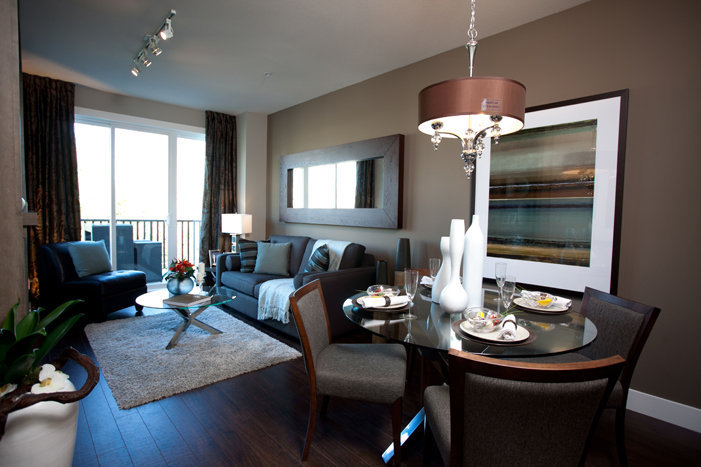
Outlook - 8250 209th St - by Royale Properties
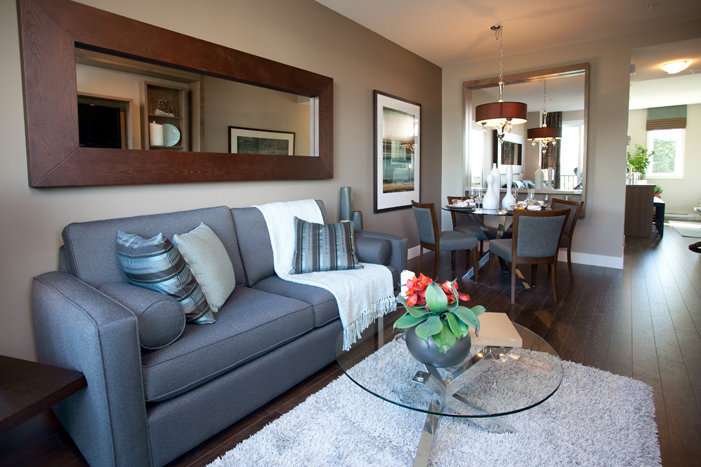
Outlook - 8250 209th St - by Royale Properties
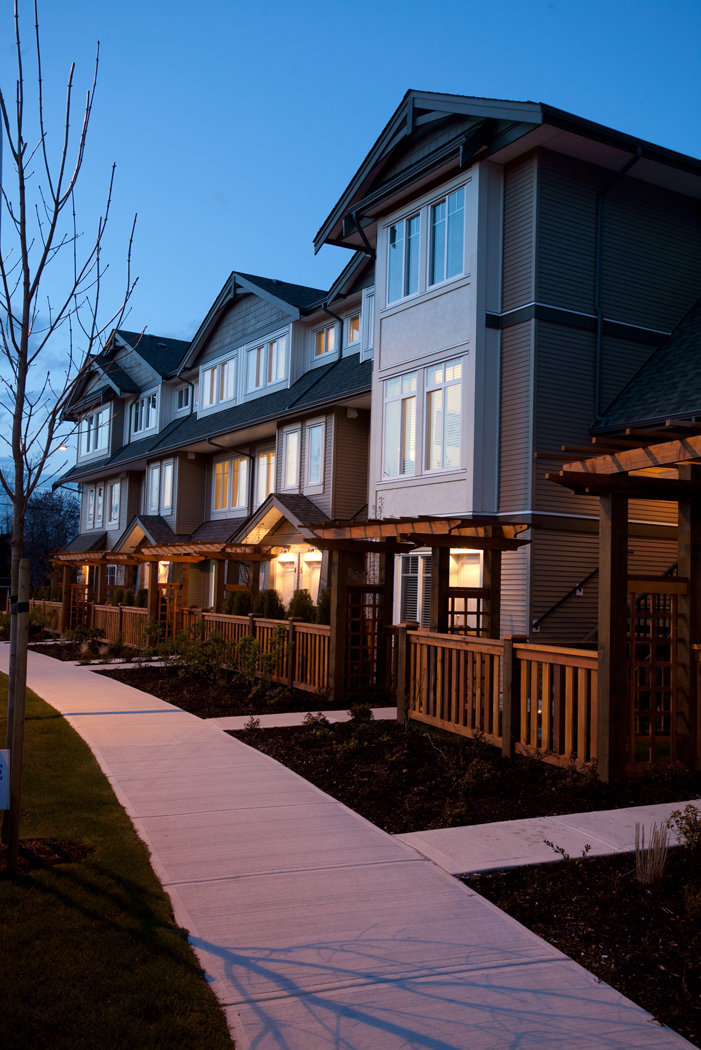
Outlook - 8250 209th St - by Royale Properties
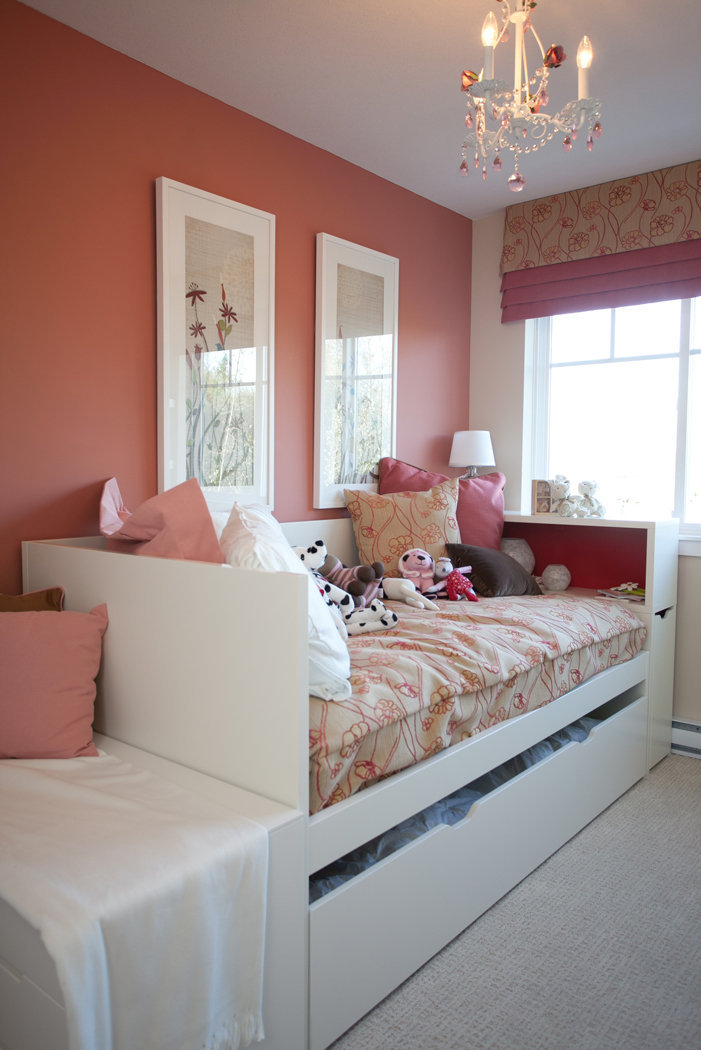
Outlook - 8250 209th St - by Royale Properties
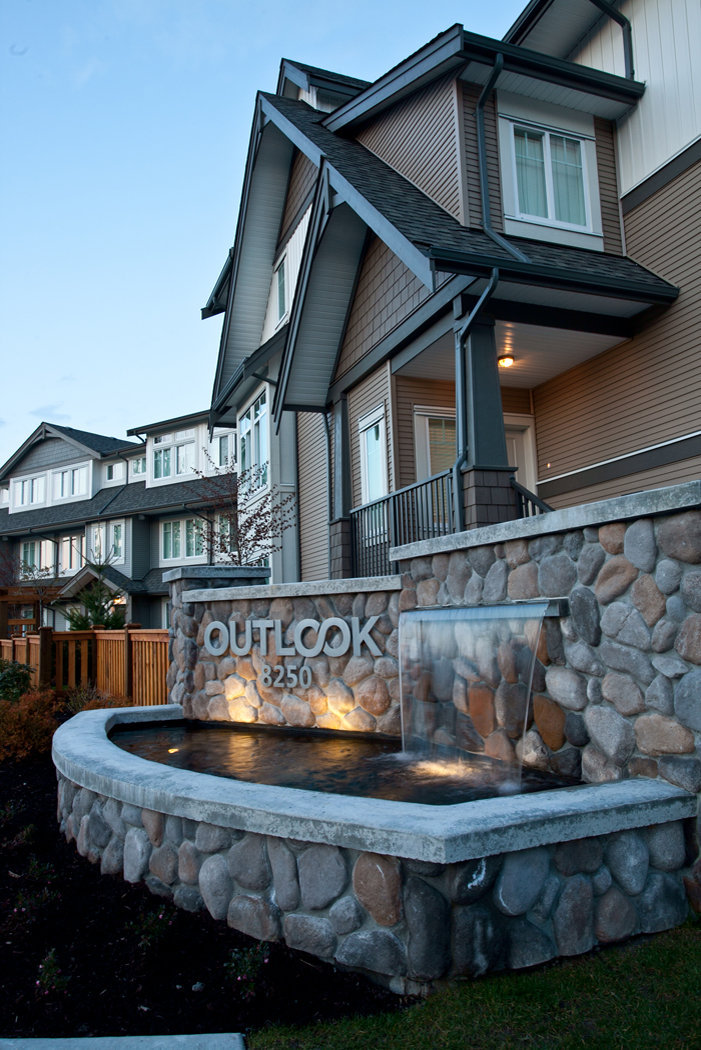
Outlook - 8250 209th St - by Royale Properties
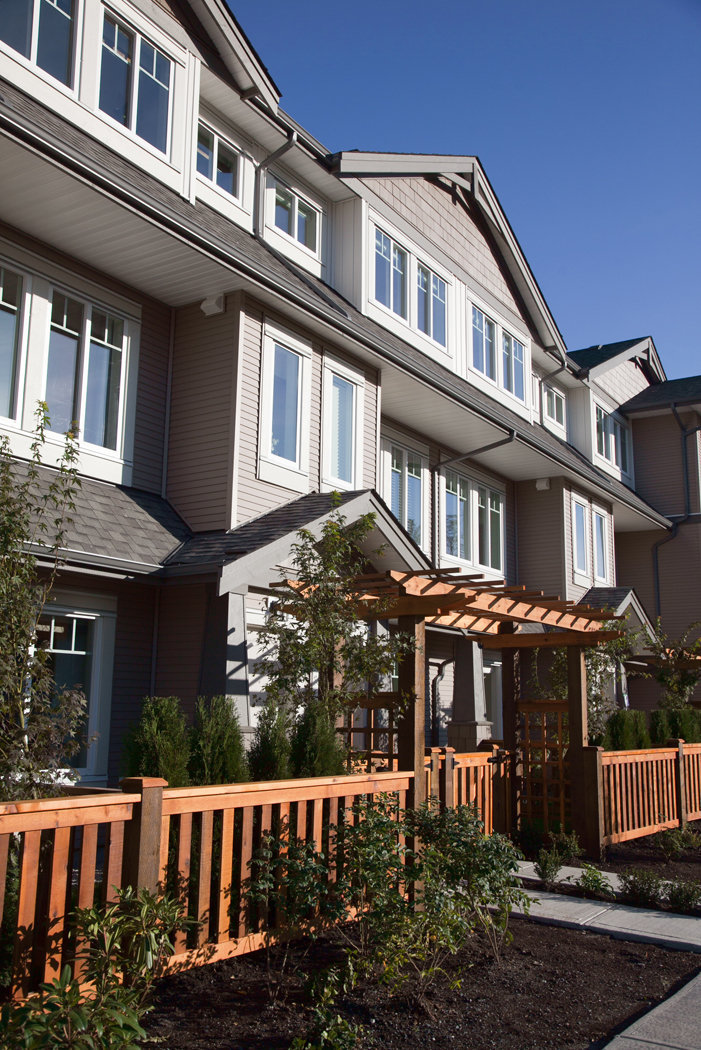
Outlook - 8250 209th St - by Royale Properties
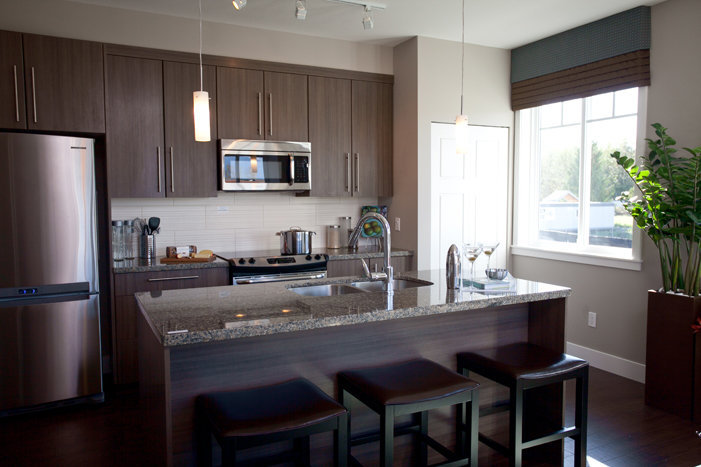
Outlook - 8250 209th St - by Royale Properties
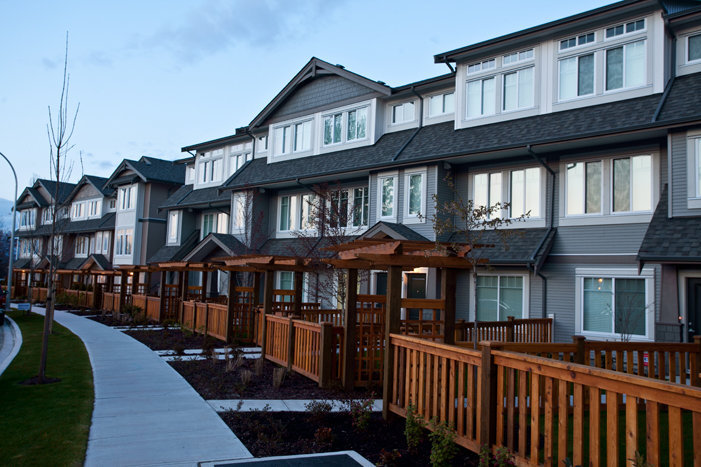
Outlook - 8250 209th St - by Royale Properties
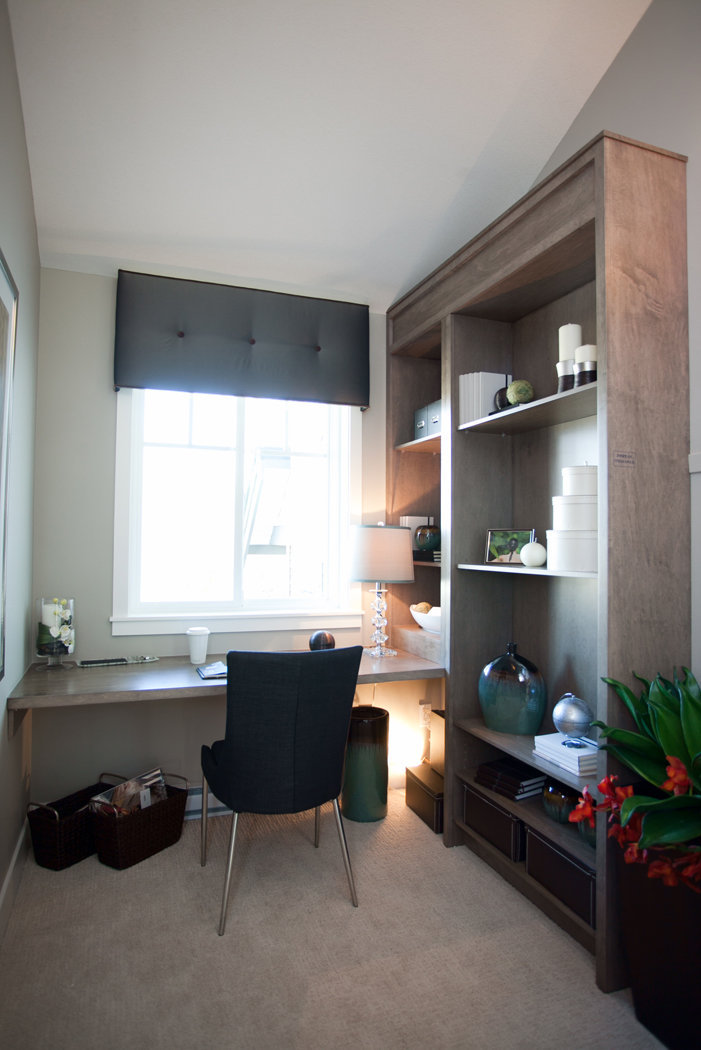
Outlook - 8250 209th St - by Royale Properties
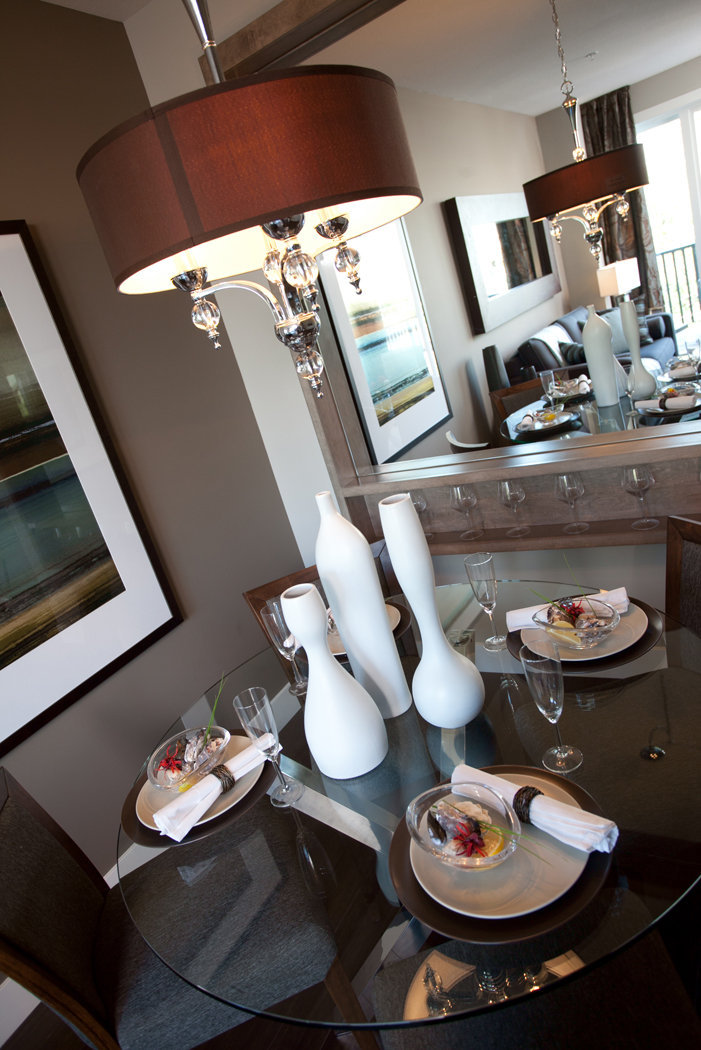
Outlook - 8250 209th St - by Royale Properties
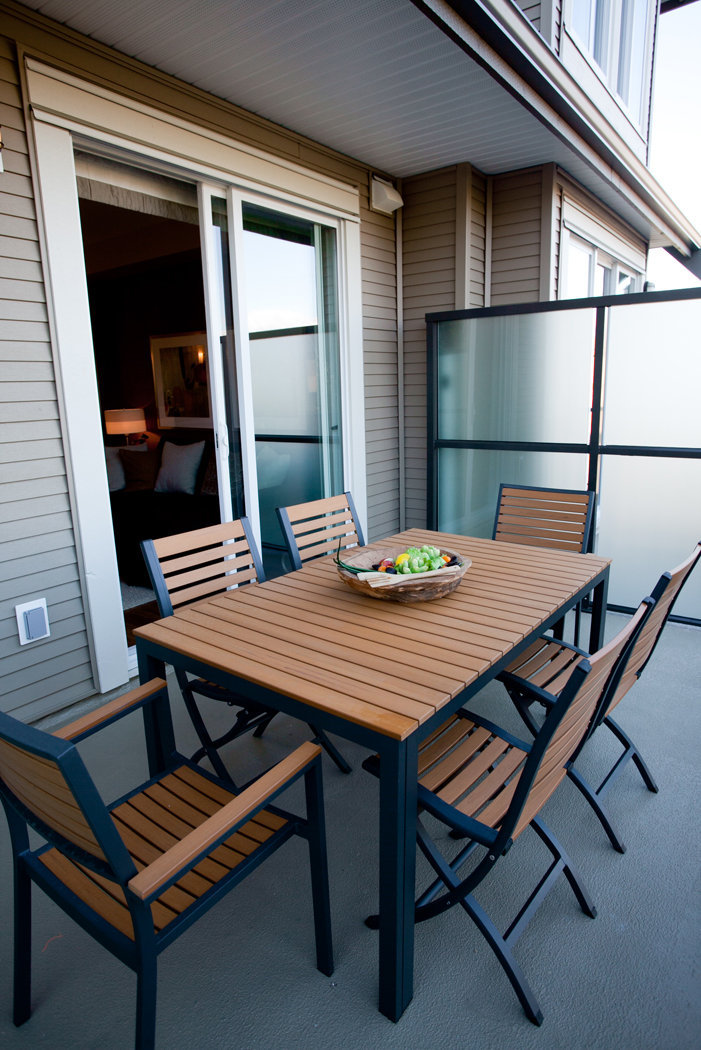
Outlook - 8250 209th St - by Royale Properties
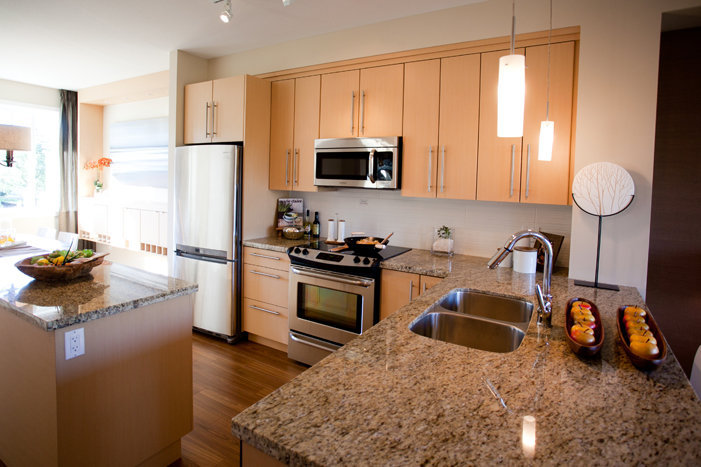
Outlook - 8250 209th St - by Royale Properties









