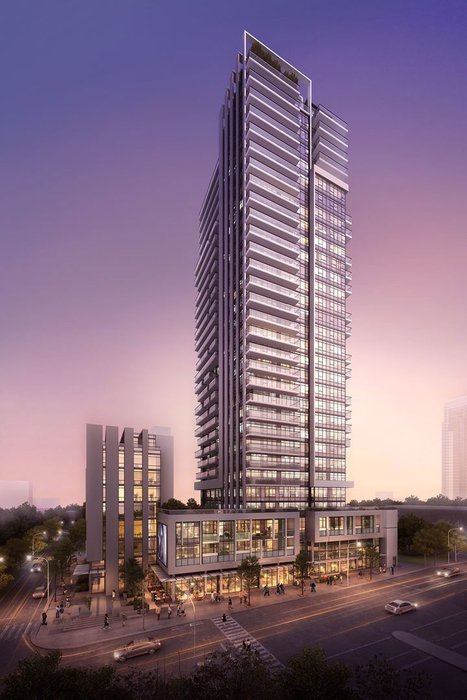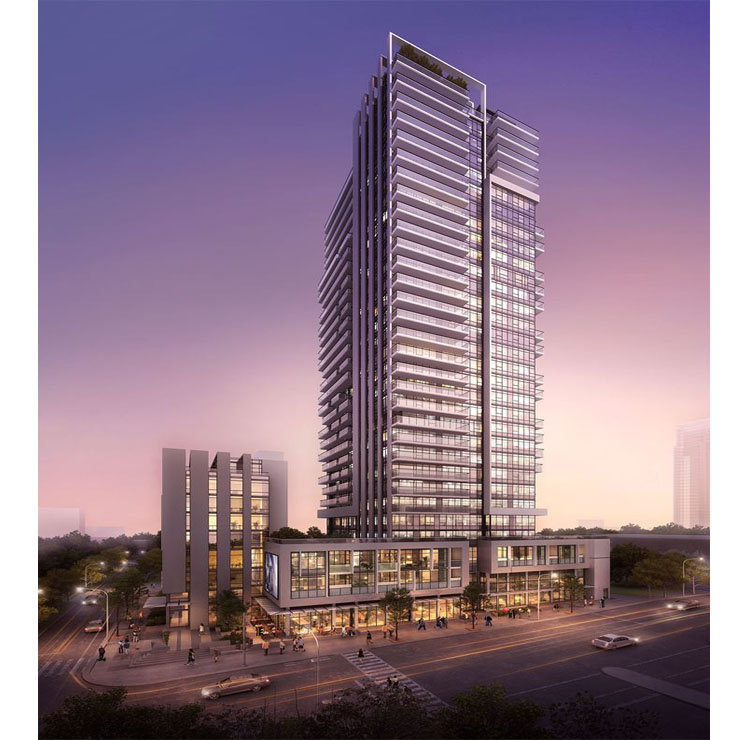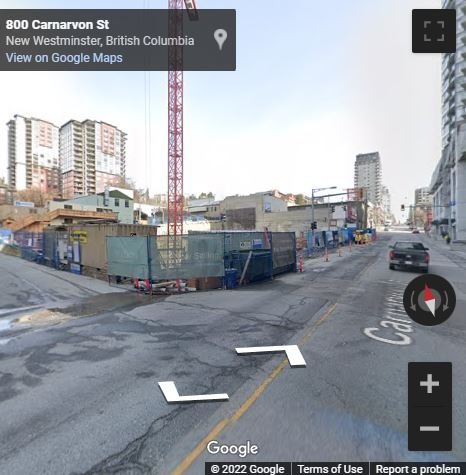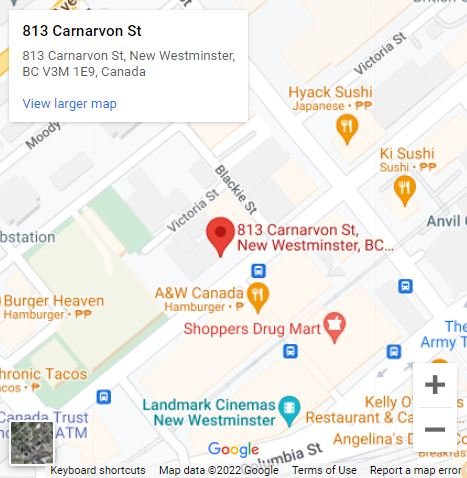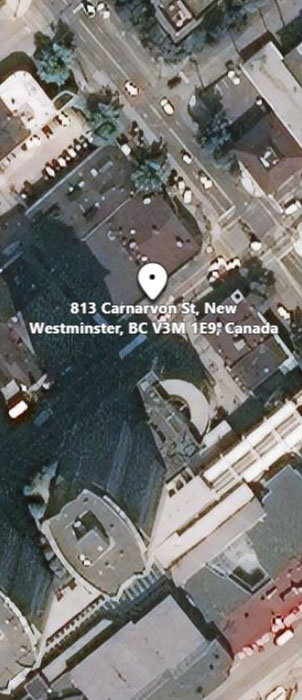Building Info
ovation - 813 carnarvon street, new westminster, bc v3m 1e9, canada. strata plan number epp28262. crossroads are carnarvon street and blackie street. this diverse selection of 204 modern homes in a 32-storey tower offers thoughtfully planned one-, two-, and three-bedroom flats and city homes. a collection of indoor and outdoor amenities caters to your active, social lifestyle, while nearby neighbourhood conveniences fulfill your everyday needs and urban fancies. estimated completion in 2022. developed by domus homes. gracefully designed by gbl architects. interior design by cristina oberti interior design.
ovation is a striking architectural landmark gracefully positioned at the heart of vibrant and historic downtown new westminster. paying homage to new westminsters influential arts and culture scene and deep-rooted history of the performing arts.
nearby parks are waterfront esplanade and park, simcoe park, westminster pier park, and tipperary park. schools near are douglas college, power alternate secondary school, west coast college of massage therapy, boucher institute of naturopathic medicine, music box new westminster's music academy, fraser river middle school, graham montessori - daycare, preschool, kindergarten, out-of-school, urban academy, and ecole qayqayt elementary. grocery stores and supermarkets nearby are safeway new westminster station, best season produce ltd, woof works gourmet cookies inc., save-on-foods, donald's market and victoria food market.
Photo GalleryClick Here To Print Building Pictures - 6 Per Page
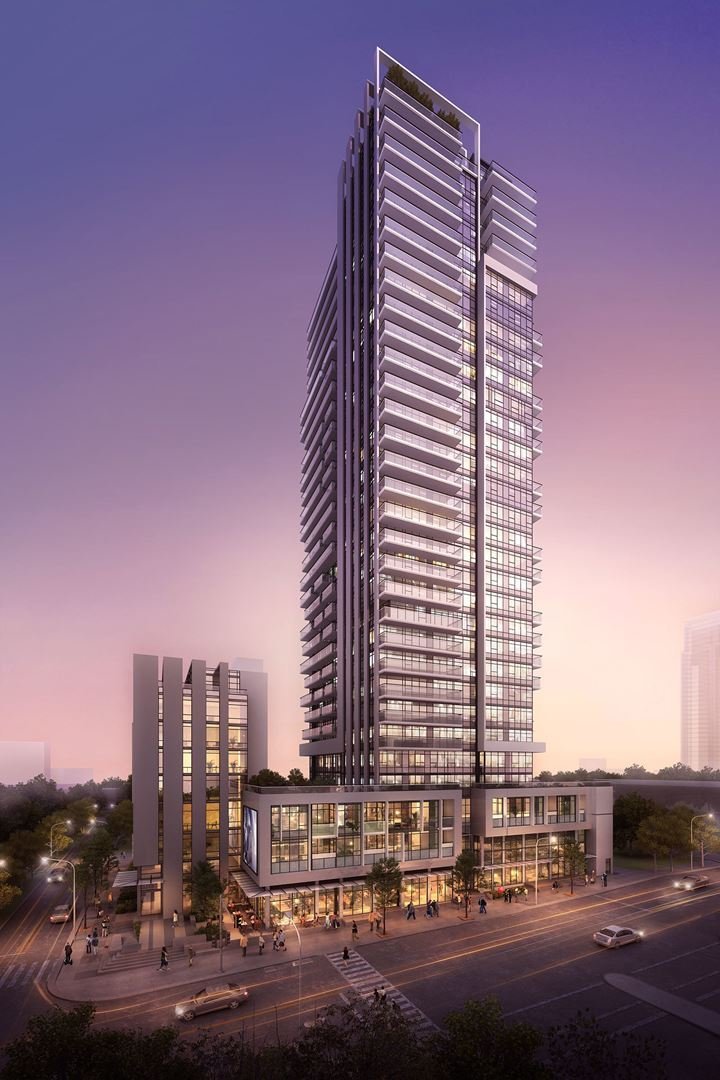
Ovation - 813 Carnarvon Street, New Westminster - Exterior
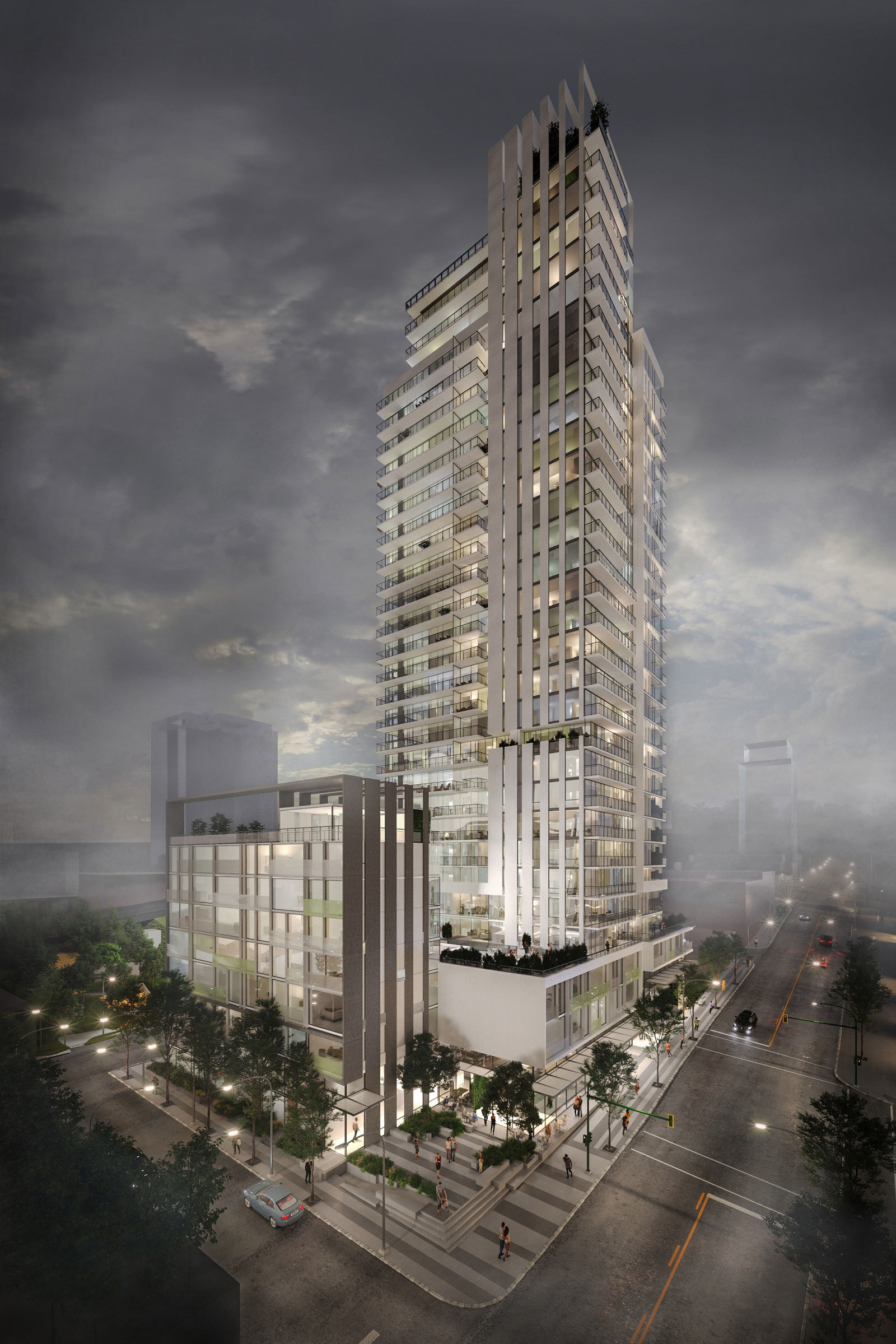
Building Exterior
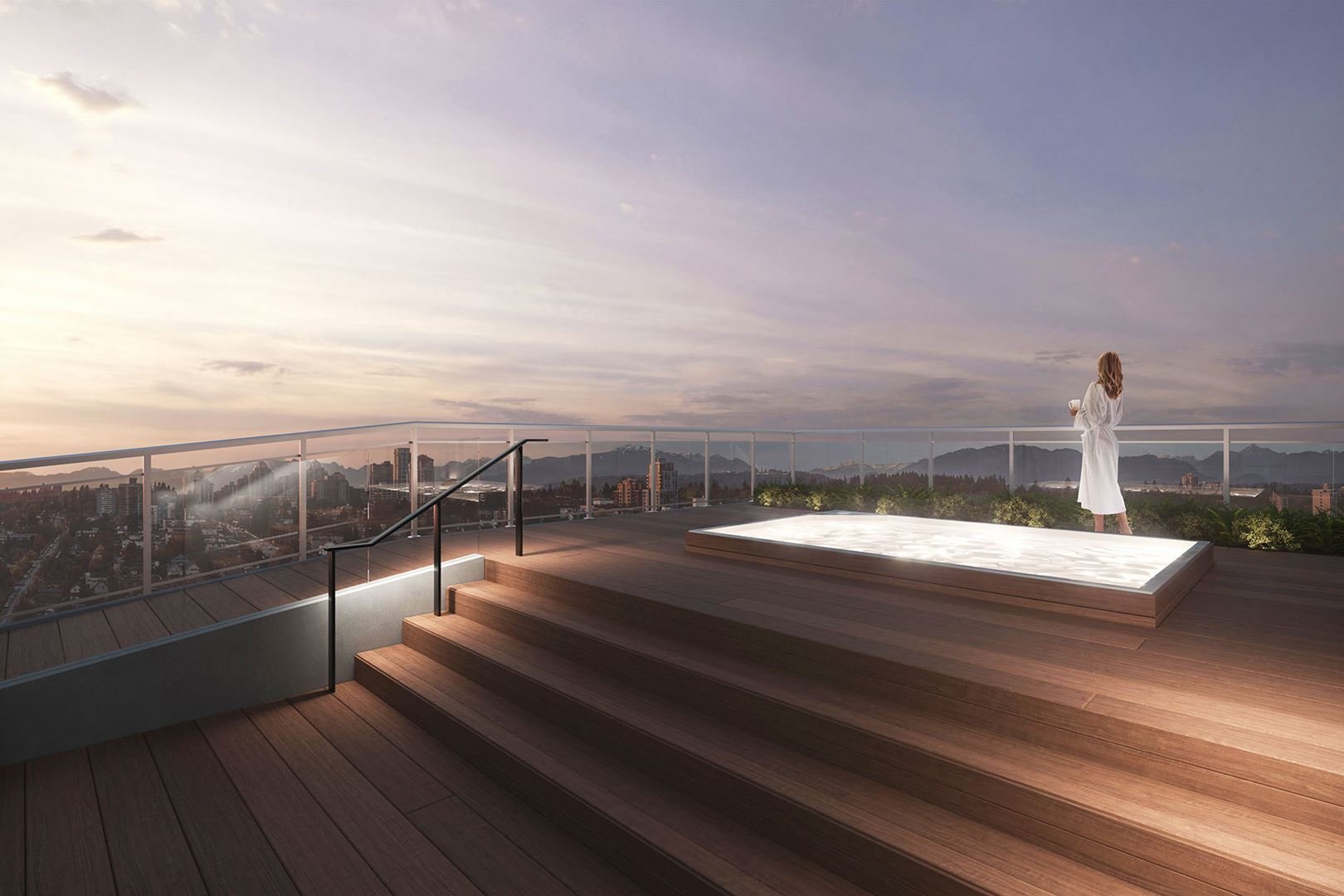
Ovation - 813 Carnarvon Street, New Westminster - Exterior
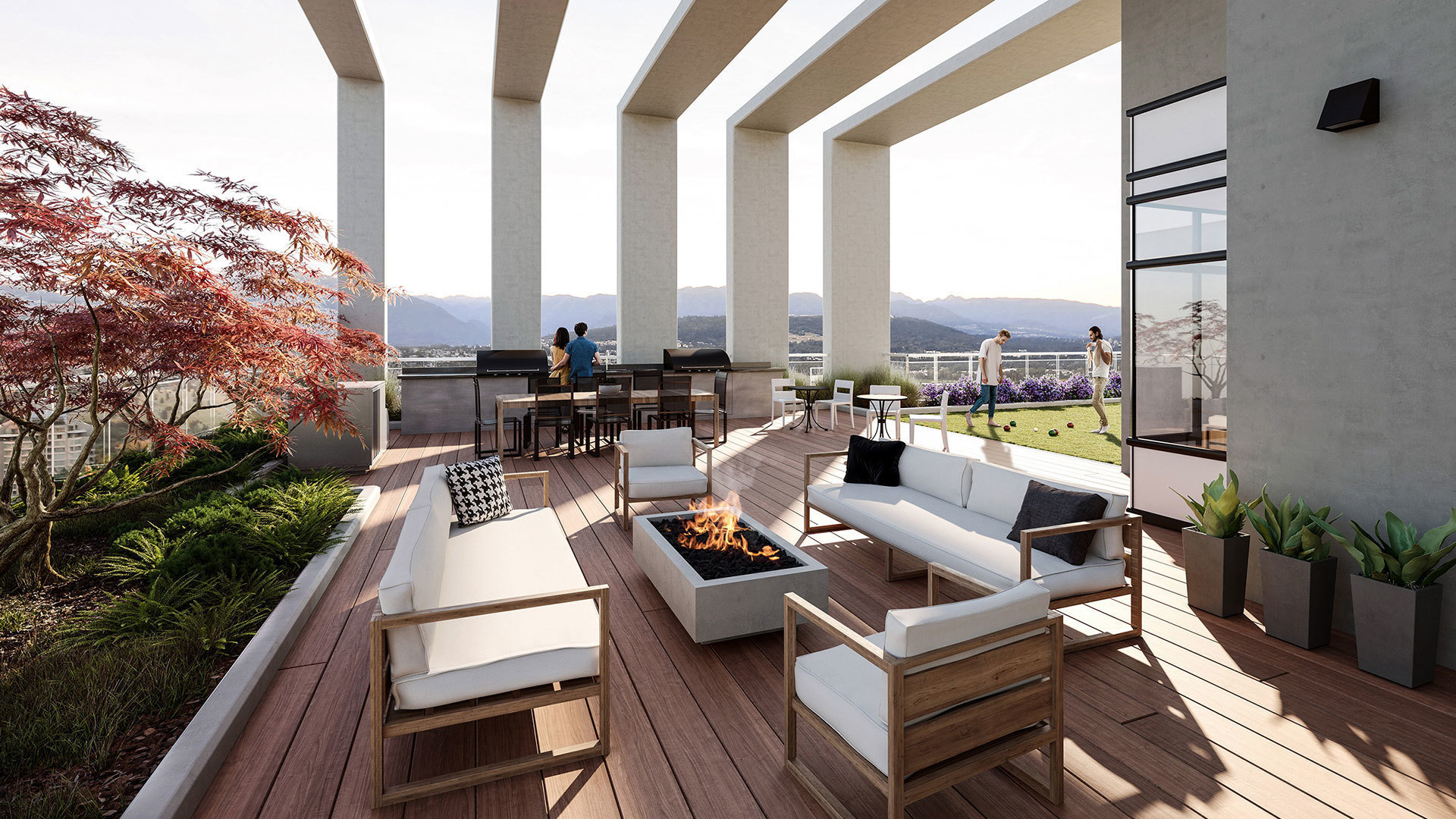
Rooftop Terrace
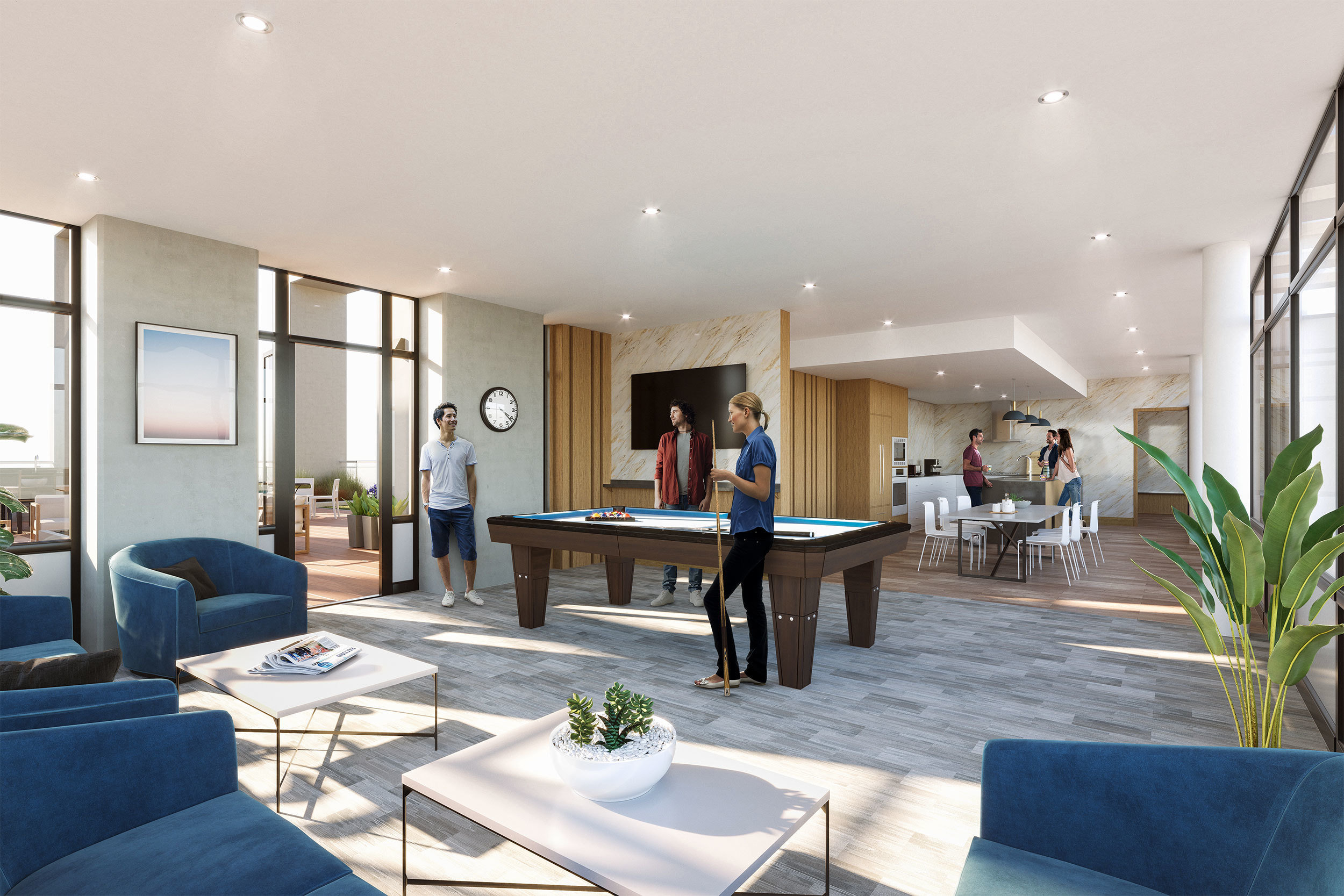
Entertainment Lounge
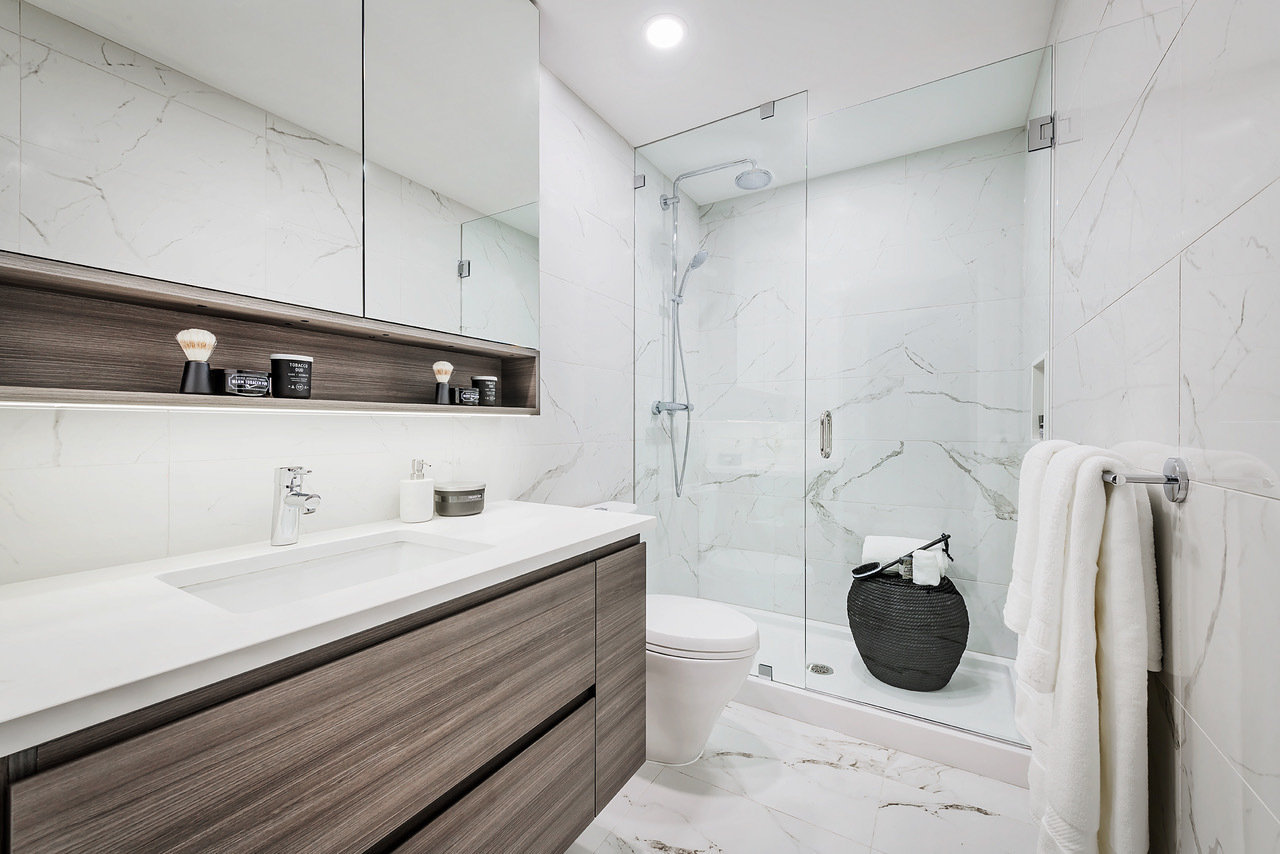
Bathroom
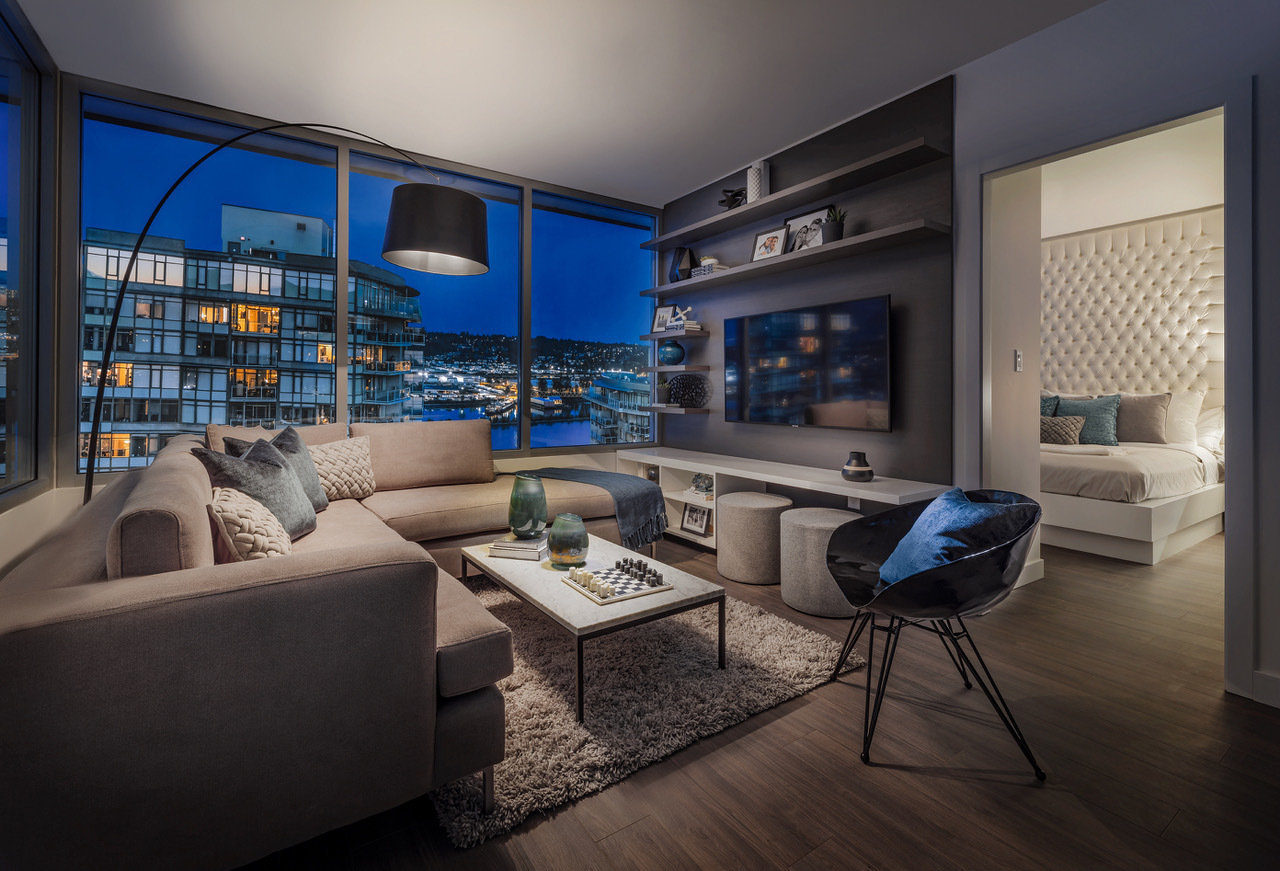
Living Area
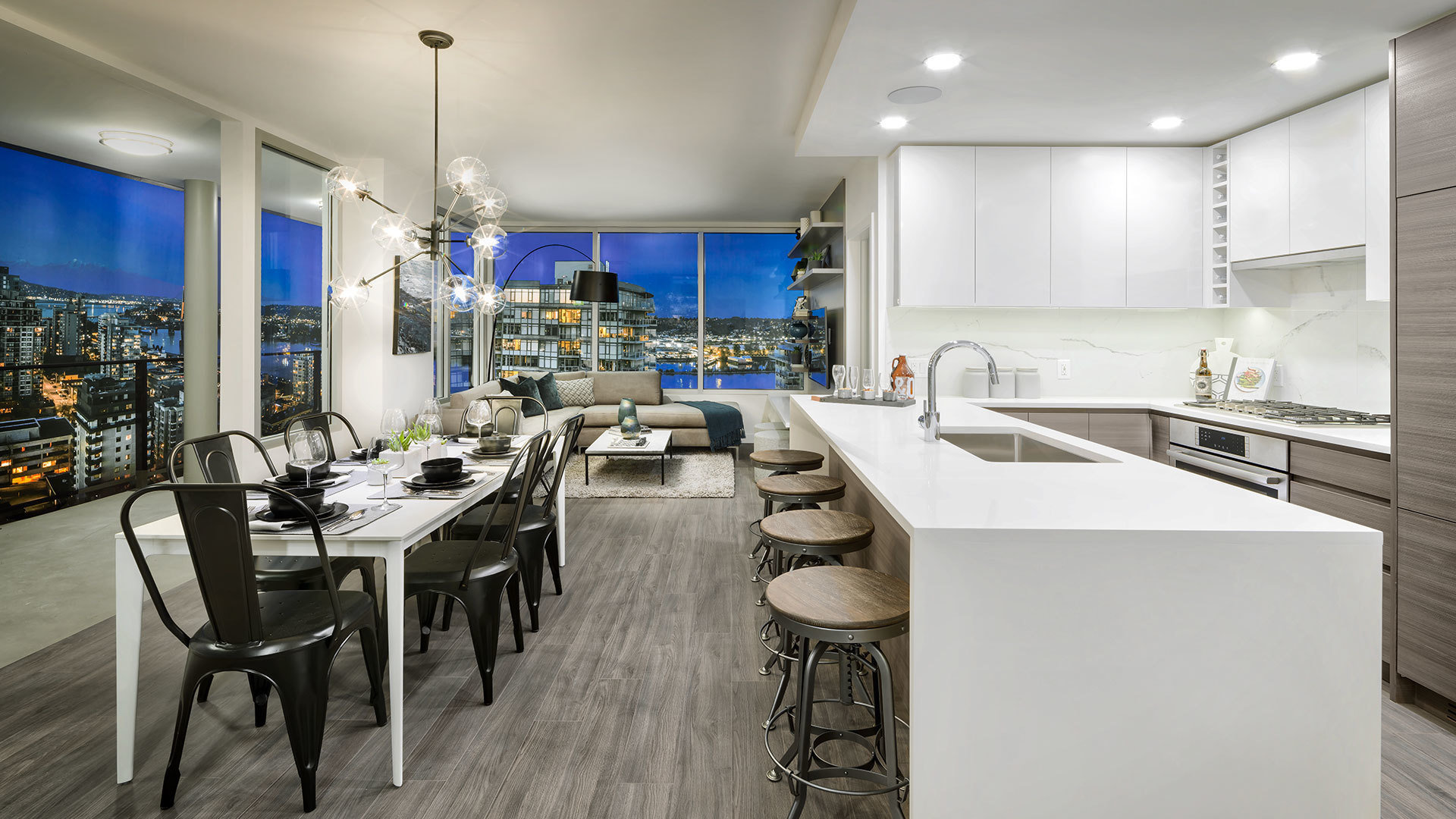
Kitchen & Dining Area
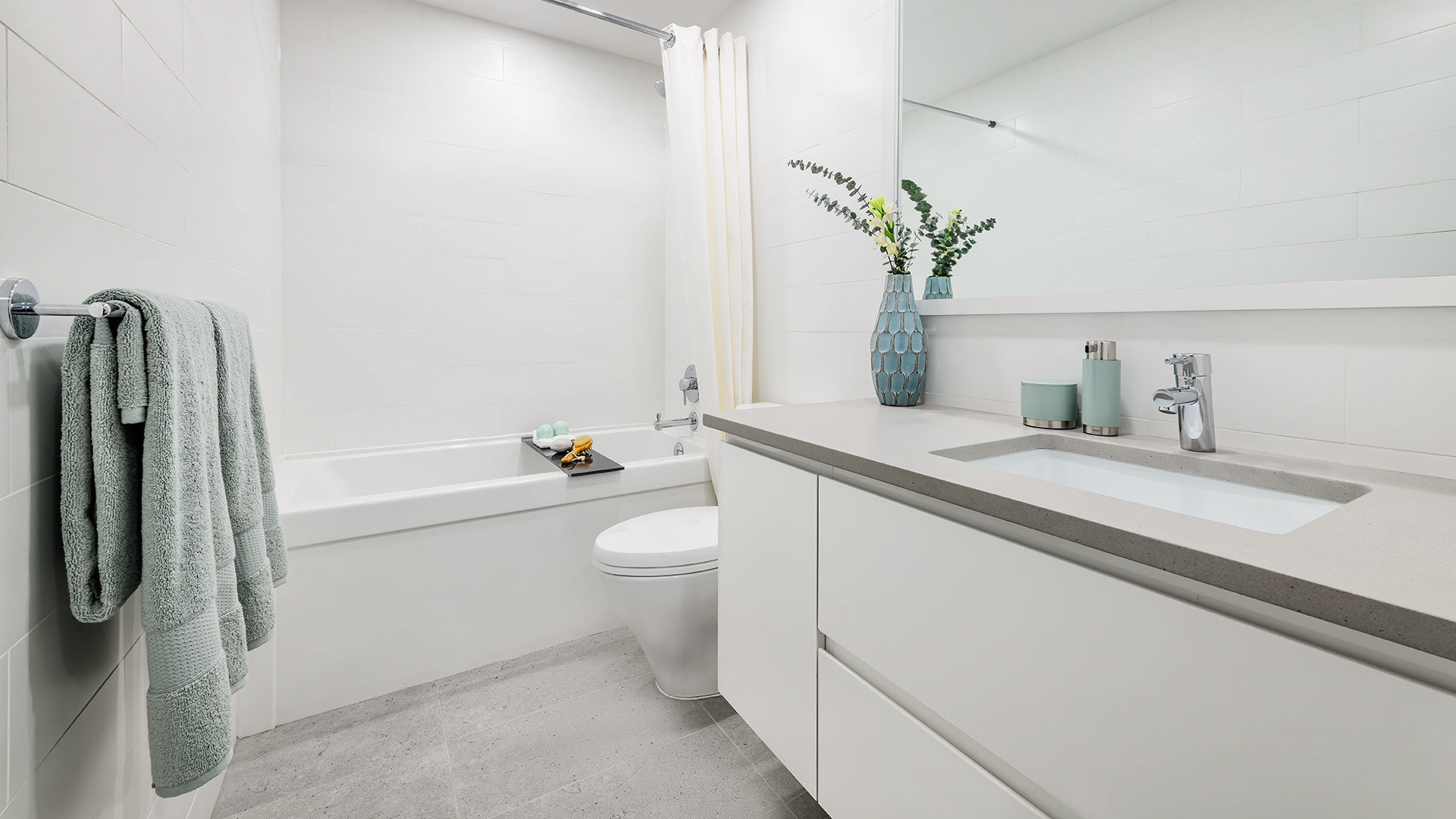
Bathroom
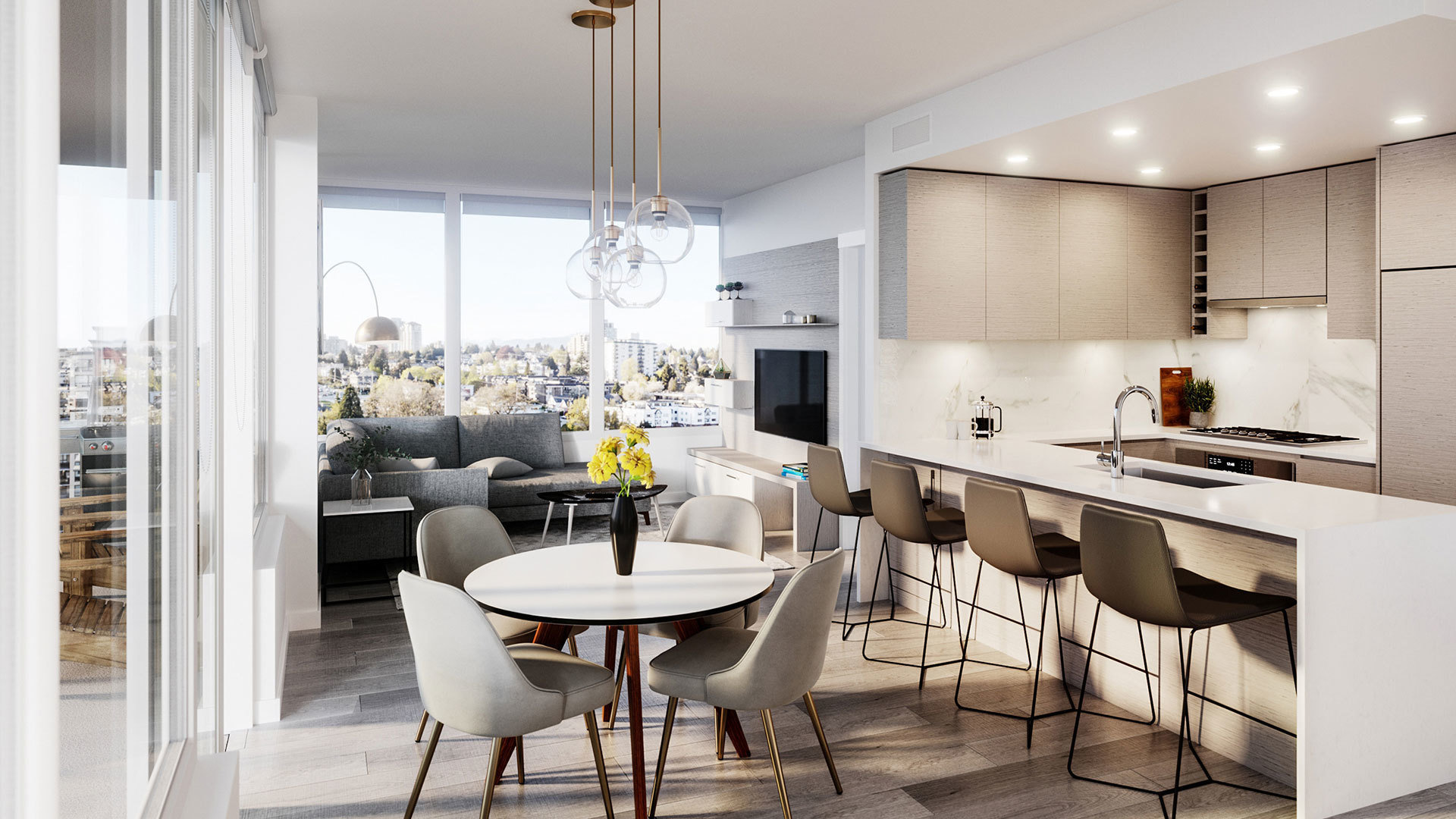
Kitchen
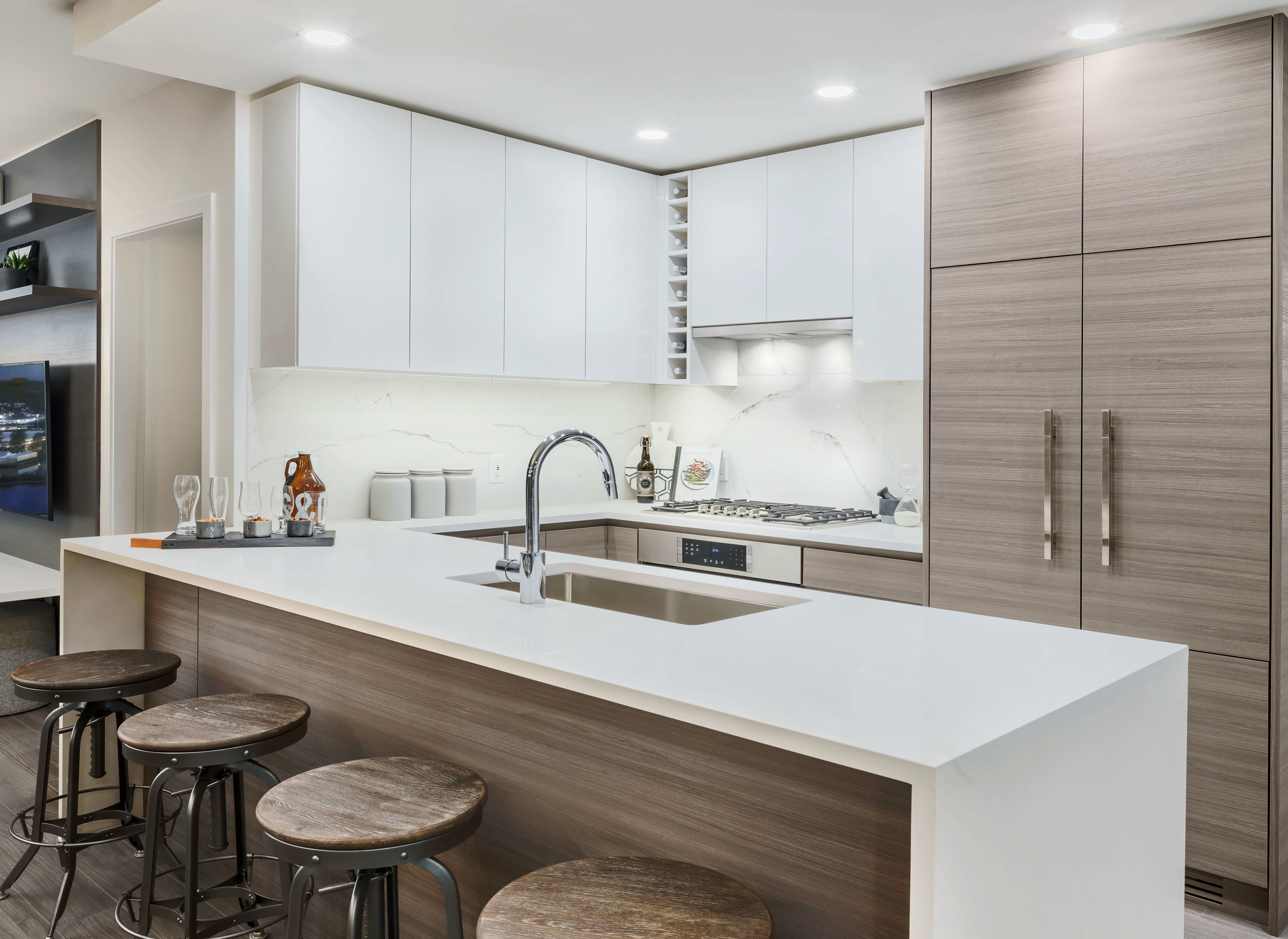
Kitchen
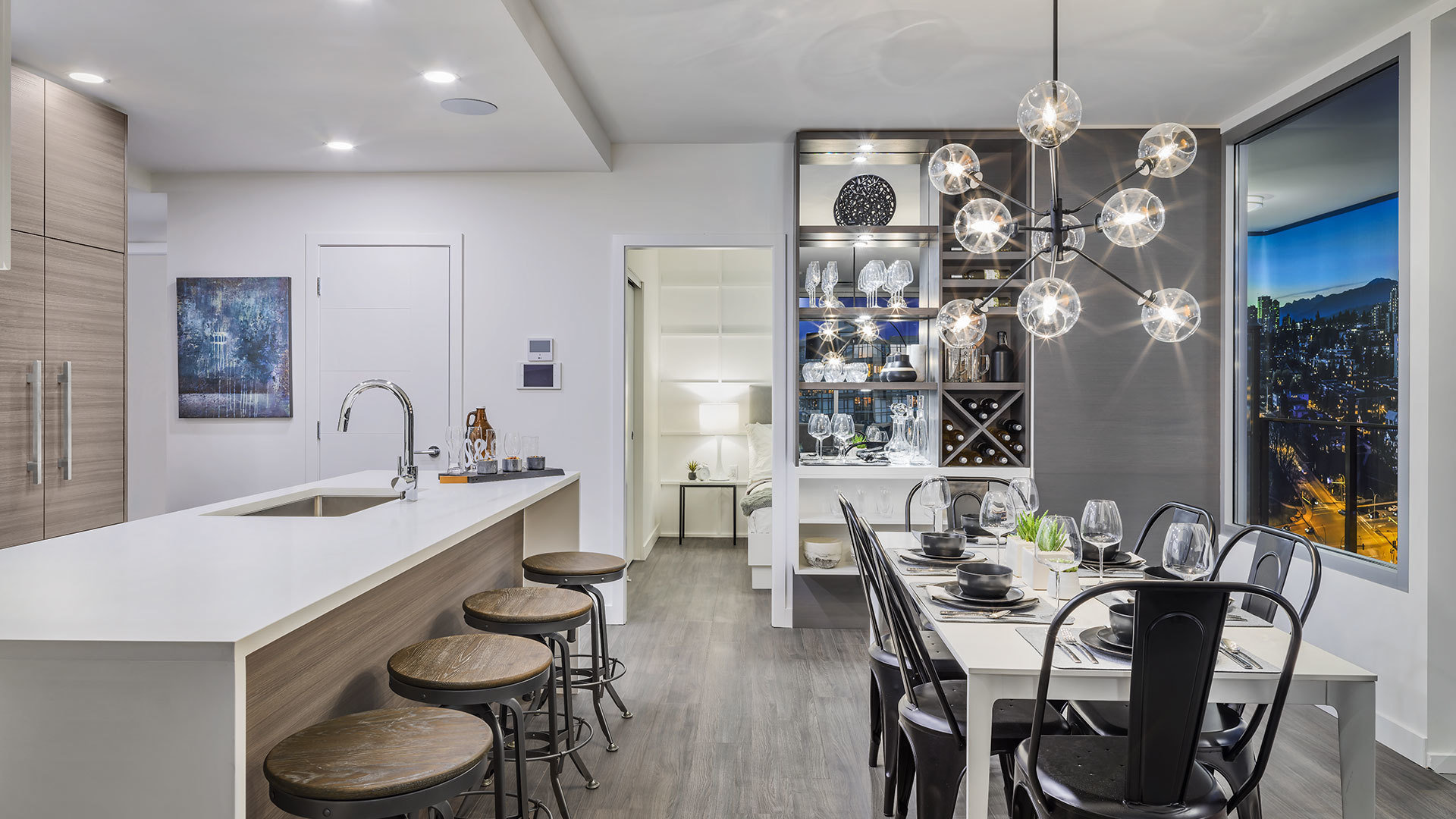
Kitchen

Kitchen
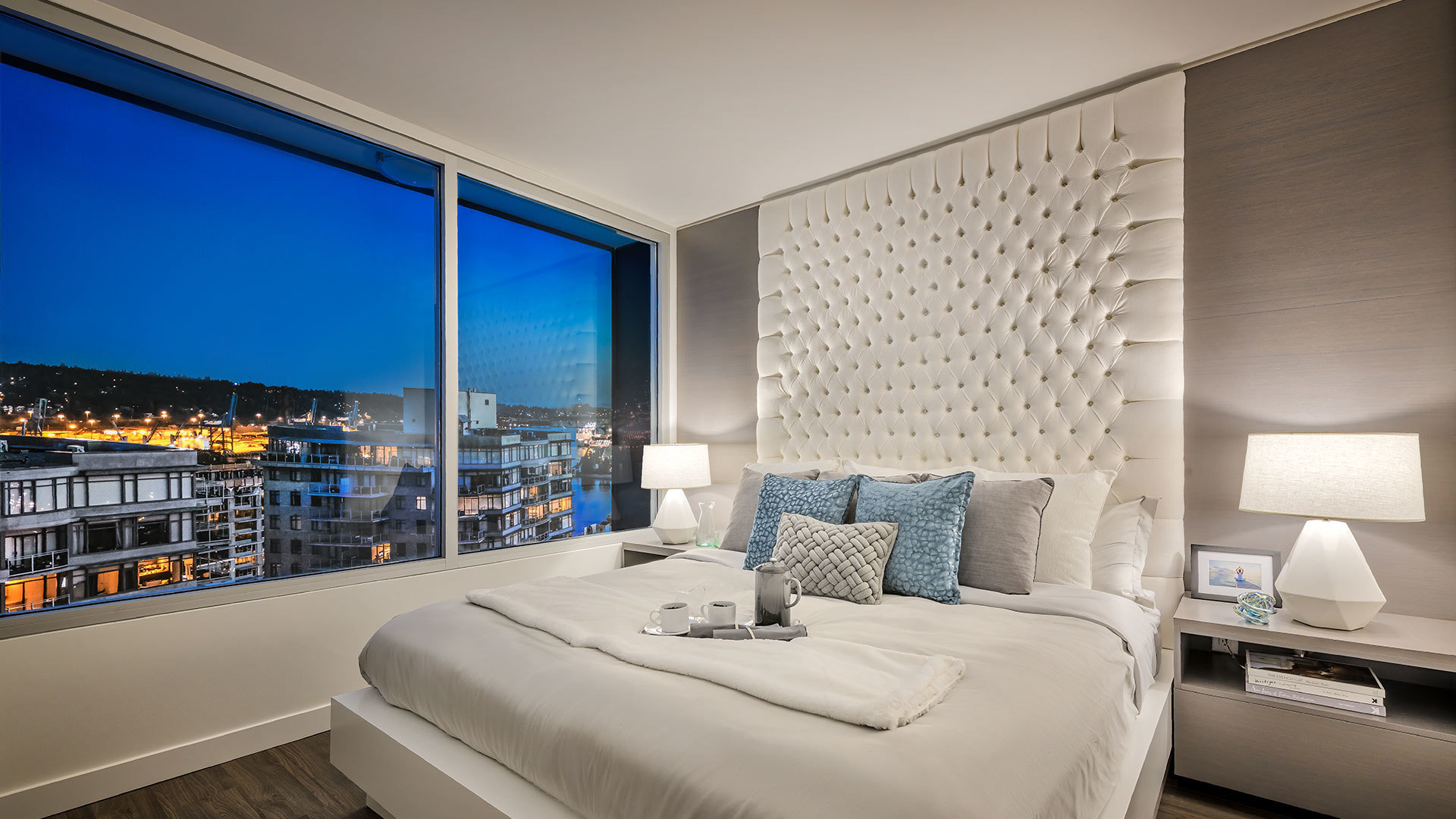
Bedroom
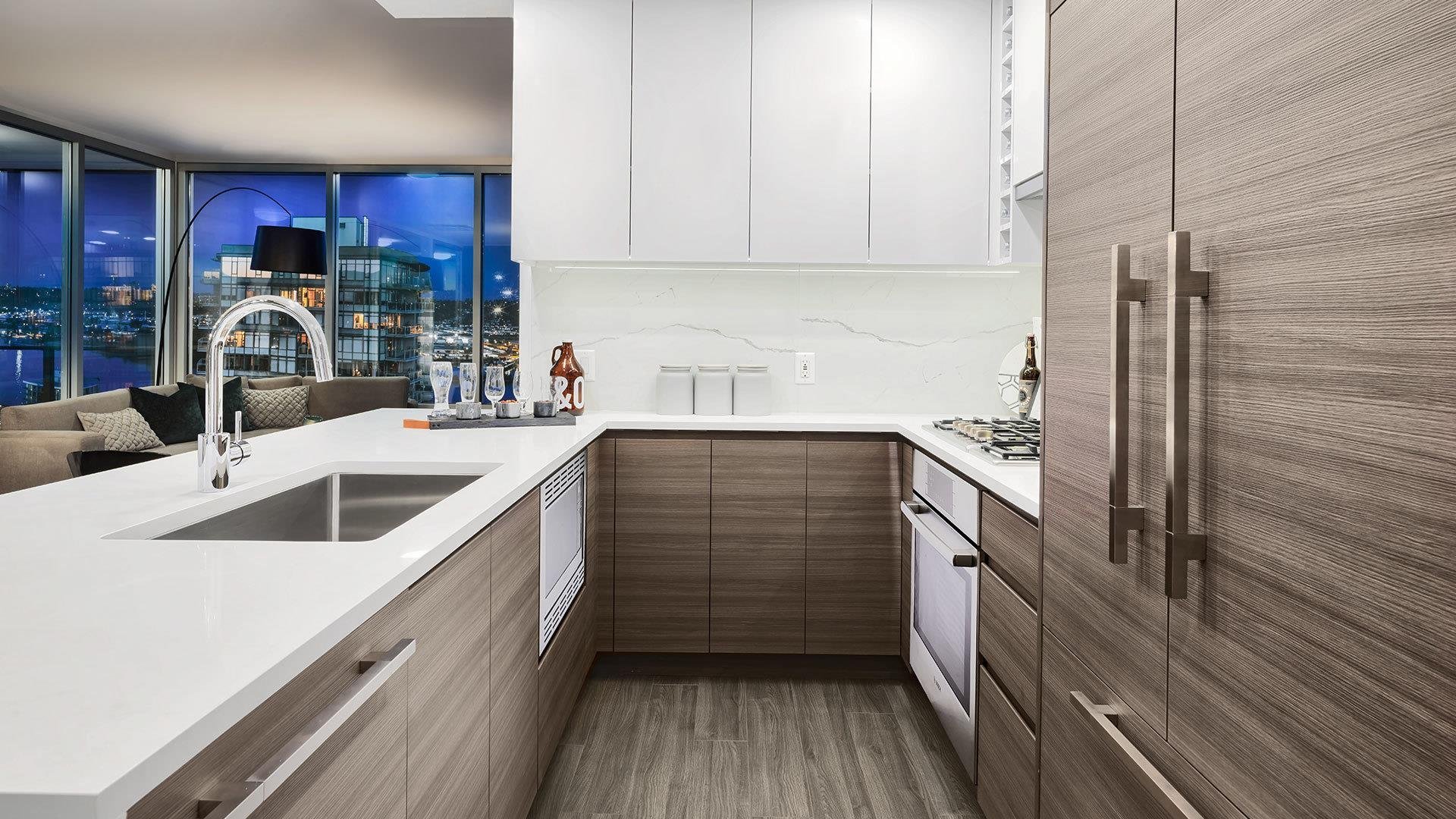
Ovation - 813 Carnarvon Street, New Westminster - Interior









