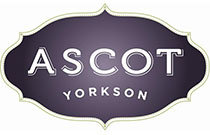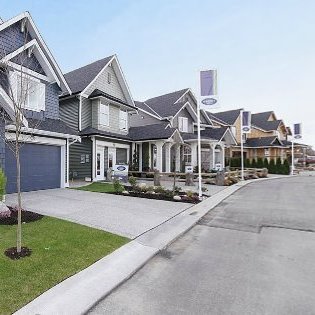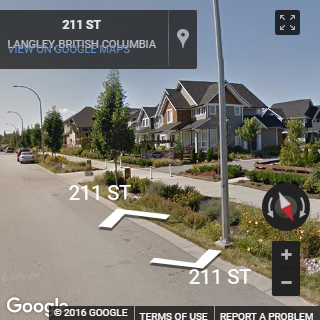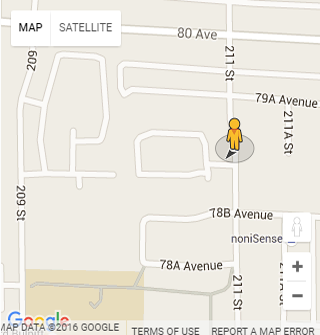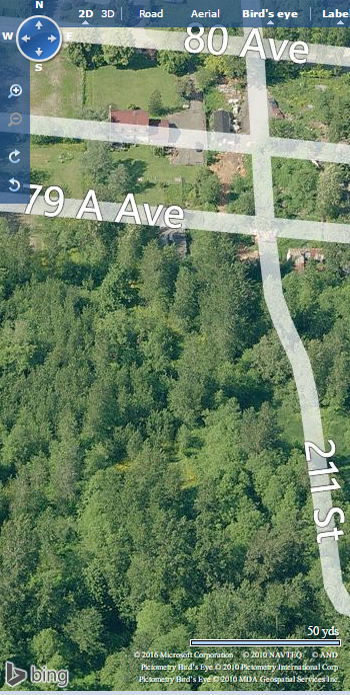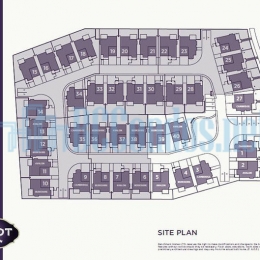Building Info
ascot yorkson - 7891 211 street, langley, bc v2y 0l5, canada. strata plan number bcs4441. crossroads are 211 street and 79a avenue. designed with a timeless, westcoast-style, this enclave of 40, 3-storey large, luxurious single family homes are destined to inspire. 3 and 4 bedroom homes. ranging from 3111 sq ft to 3259 sq ft. completed in 2013. developed by benchmark homes ltd.. interior design by gannon ross designs.
nearby parks include lynn fripps park, yorkson community park and willoughby community park. schools nearby are richard bulpitt elementary school, willoughby elementary, lynn fripps elementary school, r.e. mountain secondary school, r.c. garnett demonstration elementary and kings school. grocery stores/supermarkets nearby are hakam's your independent grocery, willoughby market ltd, mac's, buy-low foods, save-on-foods, moreno's market & deli ltd and well seasoned.
Photo GalleryClick Here To Print Building Pictures - 6 Per Page
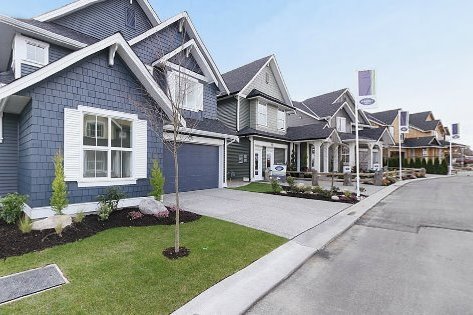
7891 211 St, Langley, BC V2Y 0L5, Canada Exterior
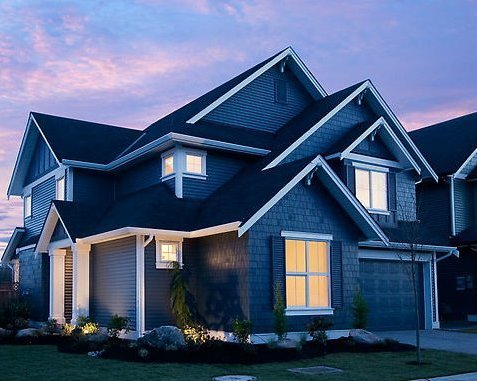
7891 211 St, Langley, BC V2Y 0L5, Canada Exterior
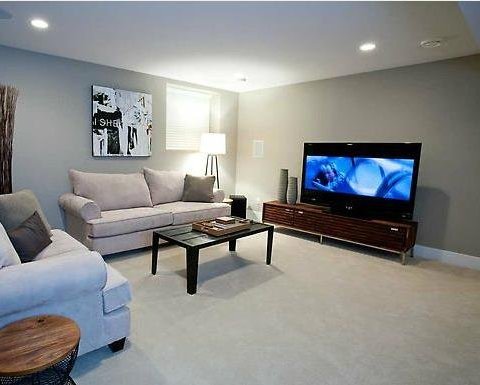
7891 211 St, Langley, BC V2Y 0L5, Canada Avalon Media Room
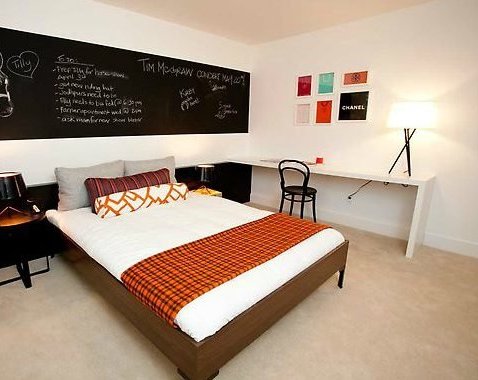
7891 211 St, Langley, BC V2Y 0L5, Canada Avalon Bedroom
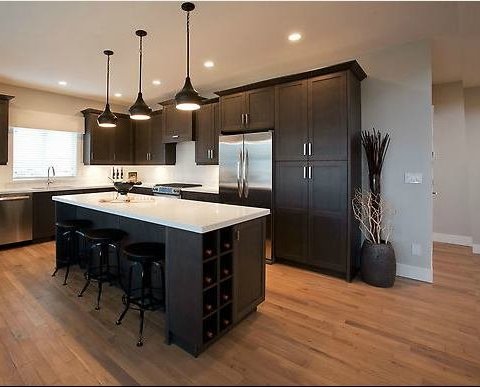
7891 211 St, Langley, BC V2Y 0L5, Canada Avalon Kitchen
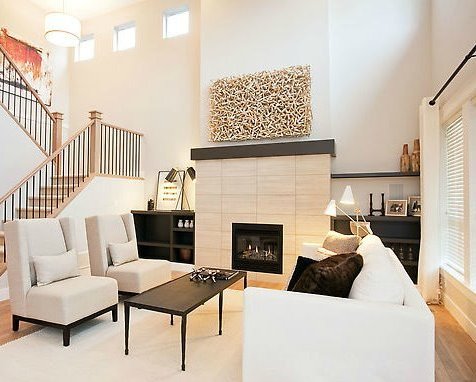
7891 211 St, Langley, BC V2Y 0L5, Canada Living Room
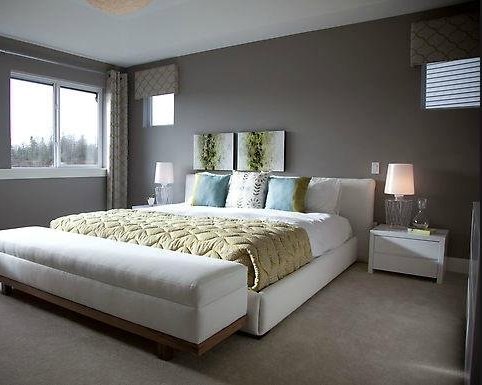
7891 211 St, Langley, BC V2Y 0L5, Canada Berkshire Bedroom
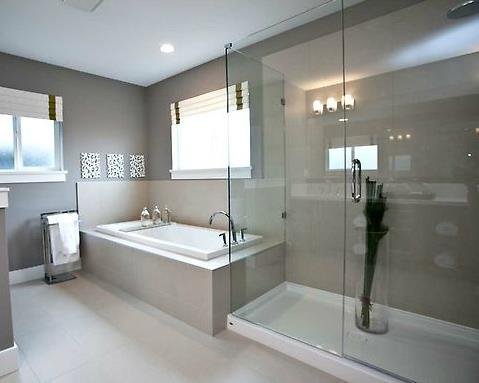
7891 211 St, Langley, BC V2Y 0L5, Canada Berkshire Bathroom
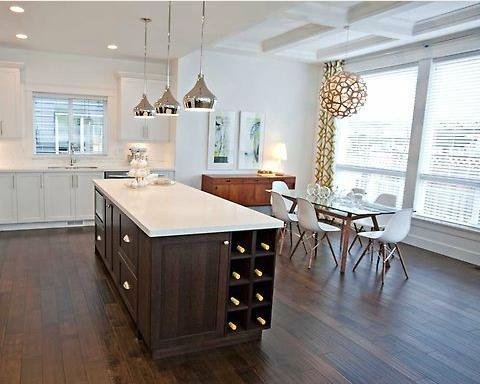
7891 211 St, Langley, BC V2Y 0L5, Canada Berkshire Dining Area
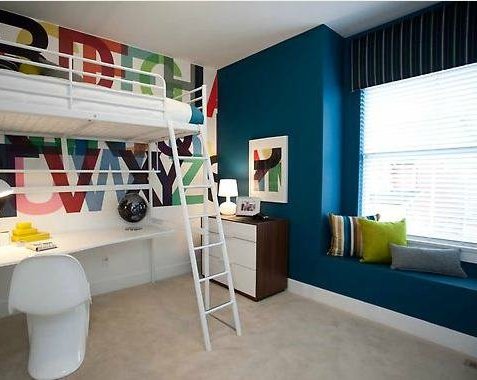
7891 211 St, Langley, BC V2Y 0L5, Canada Berkshire Kid's Room
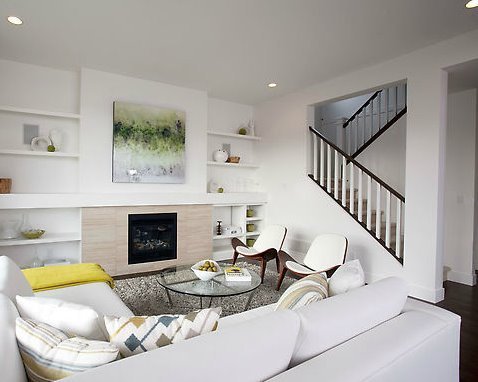
7891 211 St, Langley, BC V2Y 0L5, Canada Berkshire Living Area
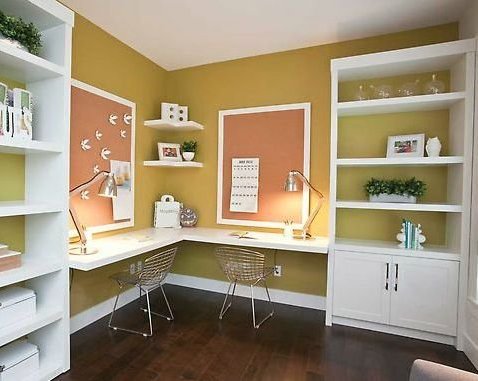
7891 211 St, Langley, BC V2Y 0L5, Canada Berkshire Den





