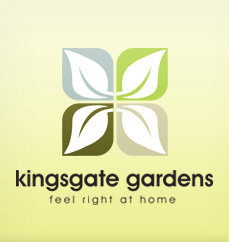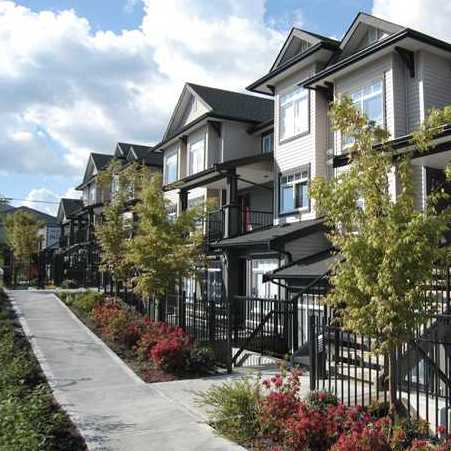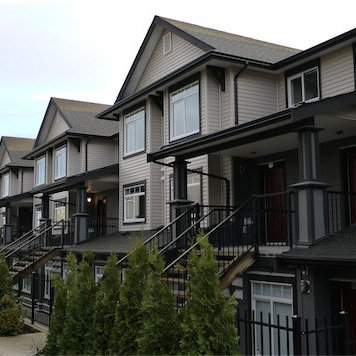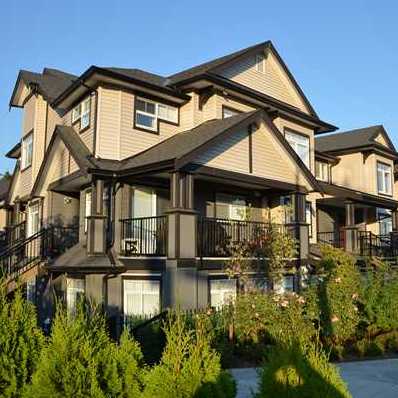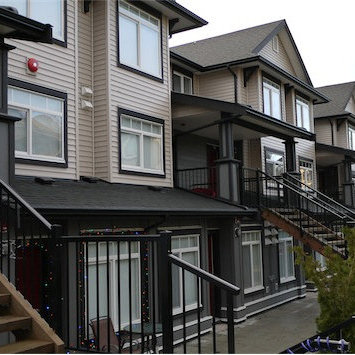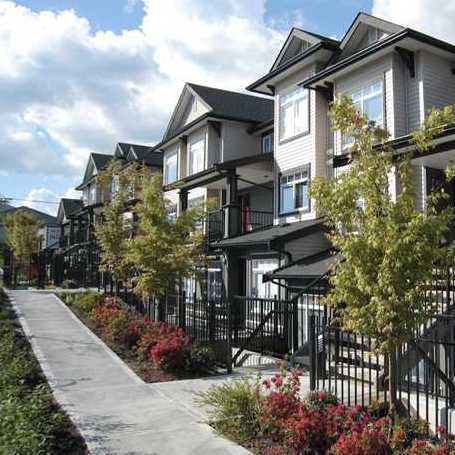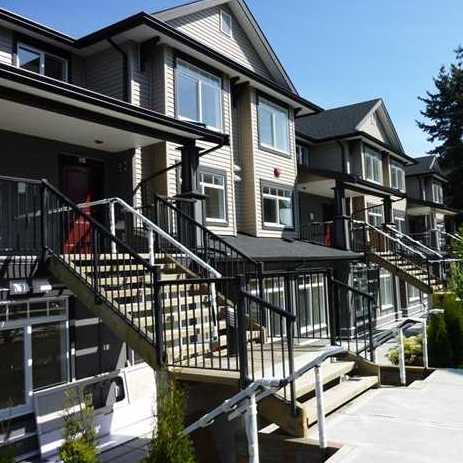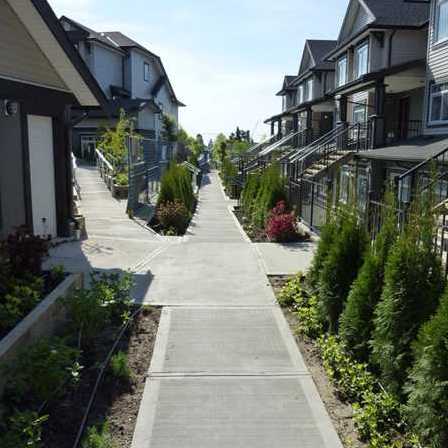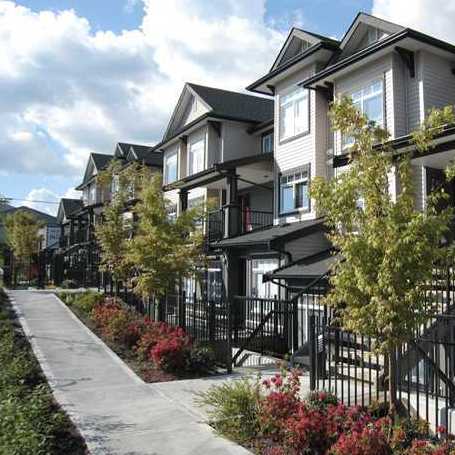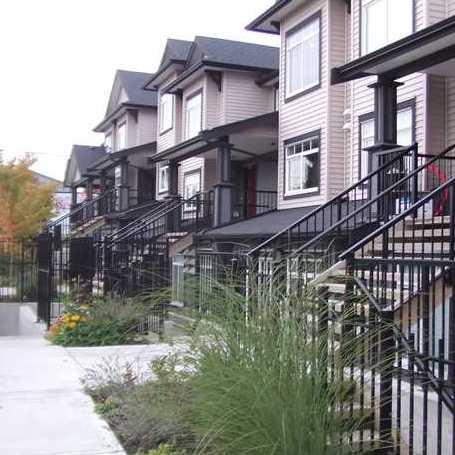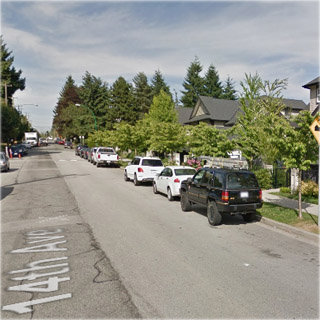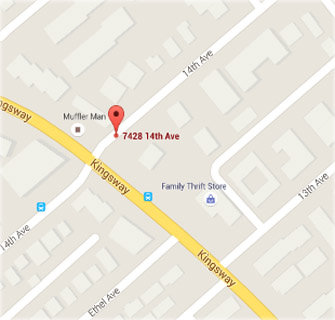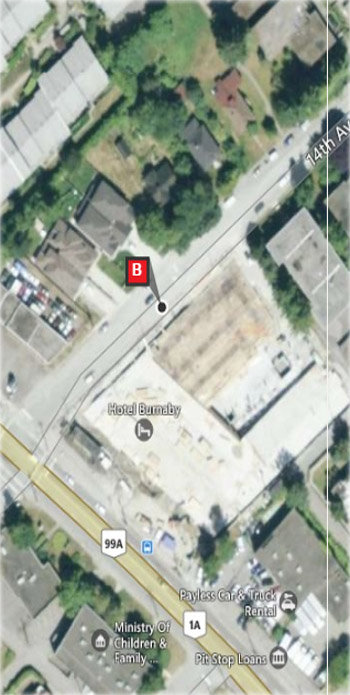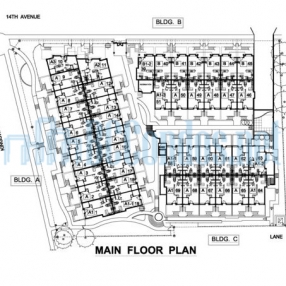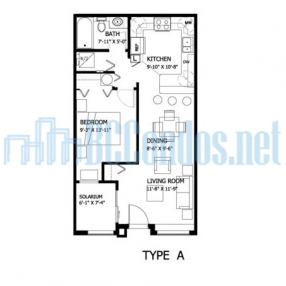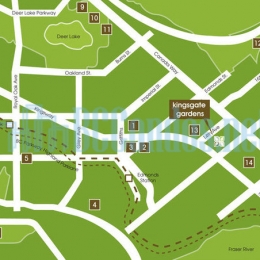Building Info
kingsgate gardens - 7428 14th avenue, burnaby v3n 1z8, bcs3684 - located in east burnaby between kingsway and 14th avenue. this complex is situated minutes from public transportation, several grocery stores, parks, starbucks, tim hortons, banks, dental and medical centres; pubs, retail shops and services. metrotown is a short commute away. some excellent restaurants in the neighbourhood include amorosa pasta house, pizza pizza, fresh box sushi and dai sushi. st. thomas more collegiate and our lady of mercy schools are on your doorstep. public transit providing quick access to neighbouring cities and downtown vancouver is within easy reach.
kingsgate gardens - built in 2010, this development consists of 81 homes in an immaculate complex featuring detailed exterior detail such as hardie plank, vinyl siding, double glazed windows, concrete between floors for extra insulation and noise reduction; shingle roof and landscaped gardens. interior finishes include hardwood style laminate flooring, soft pile carpeting, painted baseboards and casings; easy maintenance egg shell latex paint, electric baseboard heaters, electric hot water tank, rough in for washer and dryer; and numerous outlets for cable and telephone.
full-size kitchens feature custom designed wood grain laminate cabinets, brushed chrome handles, easy-to-maintain hardwood style laminate flooring, quality energy efficient appliances, designer selected countertops, tile backsplashes, double-bowl stainless steel sinks, chrome faucets and in-sink waste disposals.
bathrooms have been finished with ceramic tile flooring, vanity sink with single-lever taps, vanity mirror with designer selected lighting, wood grain laminate cabinets, designer selected countertops, polished chrome accessories, durable one-piece shower and tub units and ceramic tile surrounds.
for safety and security, all homes have been fitted with sprinklers, hard-wired smoke detectors, pre-wiring for alarm systems. the building have been fitted with secured underground parking, secure bike storage, secure elevator serving underground parking, entry phone and security cameras at main entrances, remote door opener and lighting along outdoor pathways.
find balance in this conveniently located family-oriented neighbourhood - come home to beautiful kingsgate gardens today!





