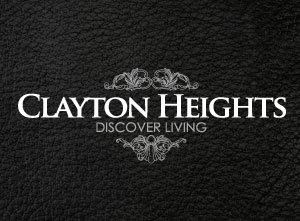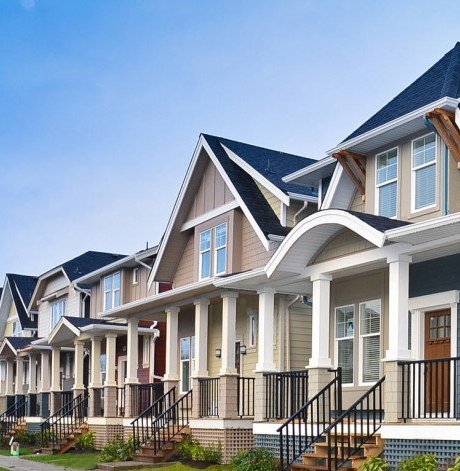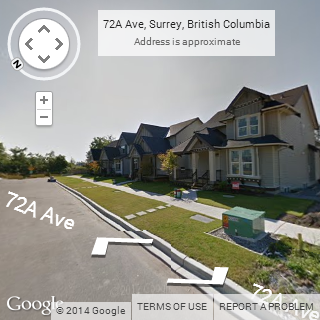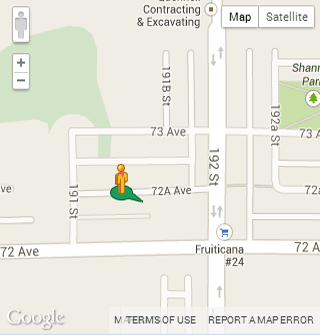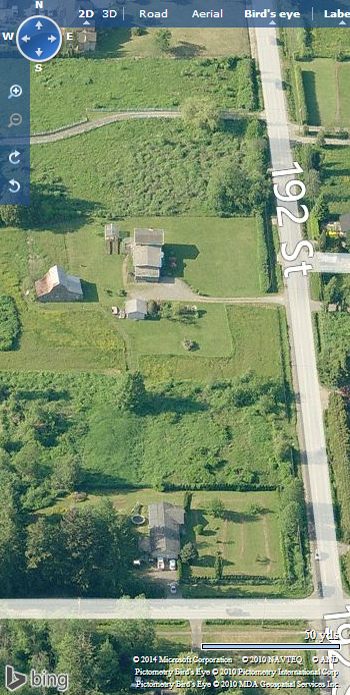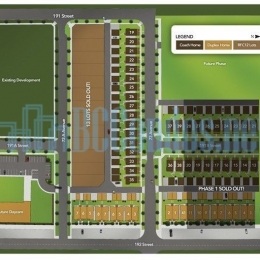Building Info
clayton heights - 7257 192 street, surrey, bc v4n 5y1, canada. crossroads are 72 avenue and 191 street. the estates complex features 58 2 and 3 stories houses. completed in 2013. the homes at clayton heights are exquisitely designed to compliment their surrounding beauty. enjoy bright, inspiring entrances, two professionally designed colour schemes to choose from to suit your lifestyle, large windows to provide an abundance of natural light, designer selected hardwood laminate floors and luxurious high quality carpeting, large private decks and patios perfect for entertaining, beautiful lush landscaping, contemporary maple shaker style cabinetry throughout with stylish chrome finishes, stunning solid quartz countertops and stainless steel appliances and all backed by a national home warranty to ensure your peace of mind and much more.
nearby parks include shannon park, hartnell park and 69i - greenbelt. nearby schools include katzie elementary school, hazelgrove elementary school and east clayton elementary school. the closest grocery stores are fruiticana #24, anne bullen ent and anne's health store independent herbal distribu. nearby coffee shops include starbucks, starbucks and tim hortons and cold stone creamery. nearby restaurants include d-plus pizza, diamond sweets & restaurant and barn & stable regimental trunks. developed by legendary developments. architecture by robert ciccozzi architecture inc.





