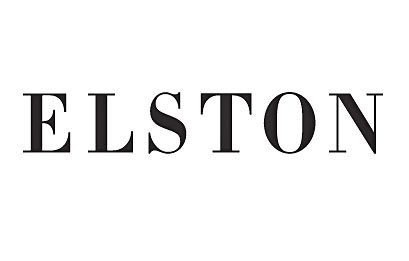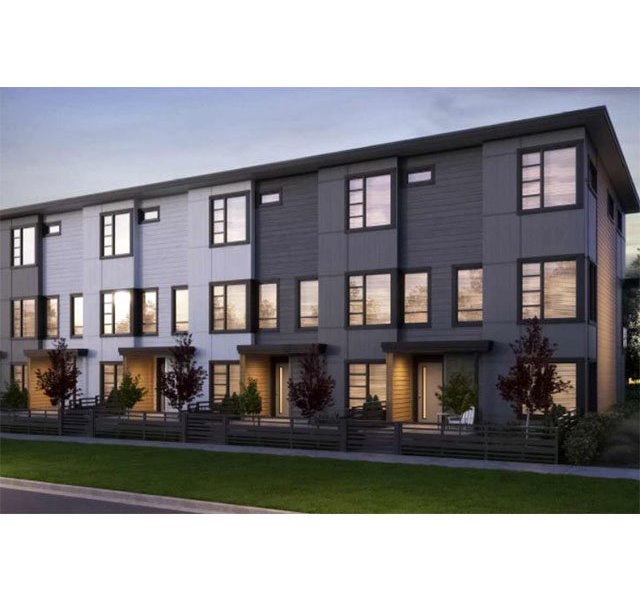Building Info
elston - 7127 193a street, surrey, bc v4n 0b8, canada. crossroads are 193a street and
68th avenue the development is scheduled for completion in 2021. elston has a total of 52 units and has 3 storeys. sizes range from 1317 to 1880 square feet. amenities include two storey amenity building featuring social lounge and gym, outdoor green space, kitchenette.
located in the community of clayton in surrey. other communities nearby are cloverdale bc, willoughby heights and east clayton, and just a 4 minute drive from hillcrest village shops, restaurants and cafe's. nearby parks include katzie park, starr park and magee park. elston is a landmark development comprising 3-4 bedroom luxury townhomes, all gathered around stunning landscaped gardens.
Photo GalleryClick Here To Print Building Pictures - 6 Per Page
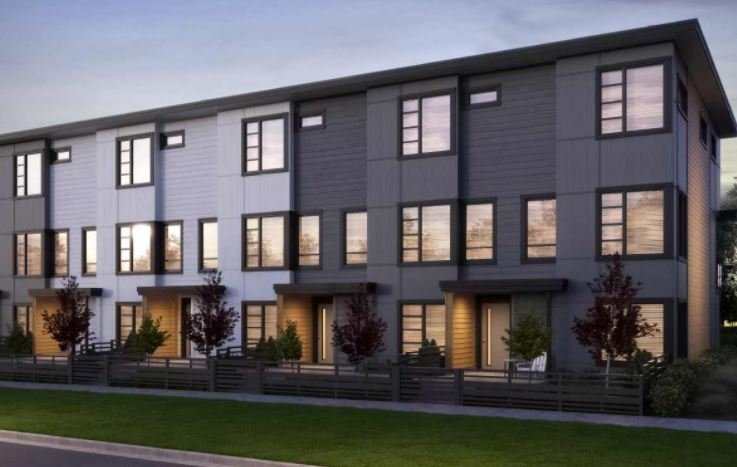
Elston - 7127 193a Street, Surrey-Exterior
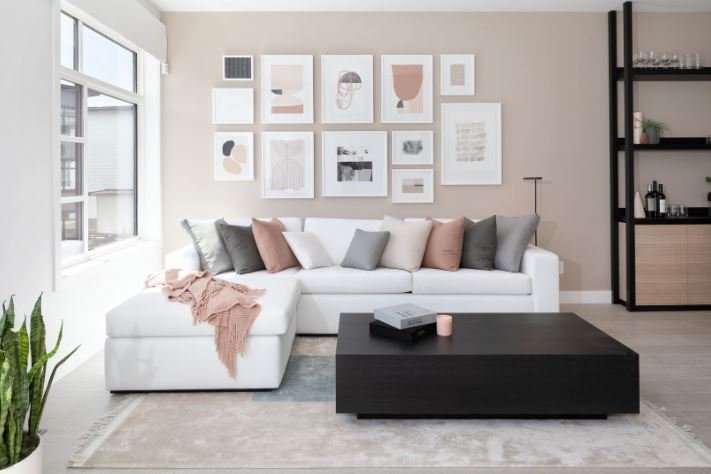
Elston - 7127 193a Street, Surrey - Interior
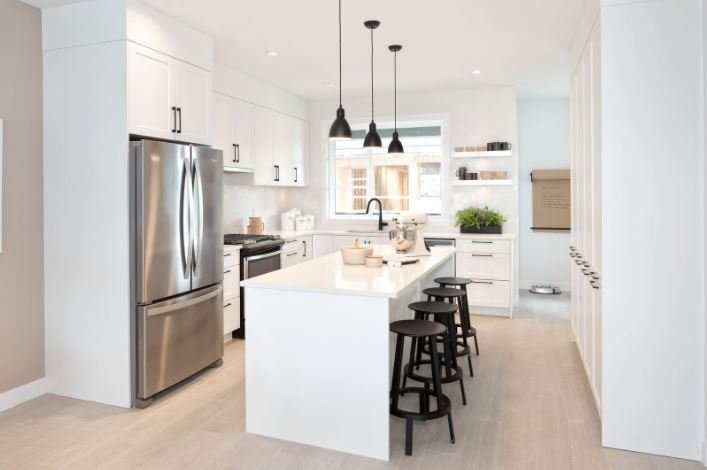
Elston - 7127 193a Street, Surrey - Interior
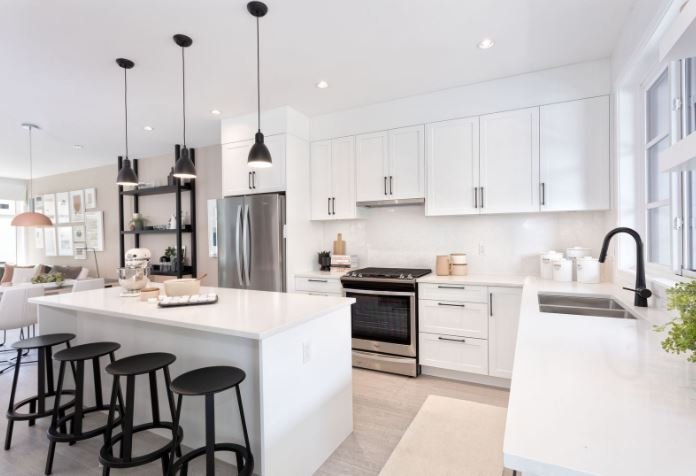
Elston - 7127 193a Street, Surrey - Interior





