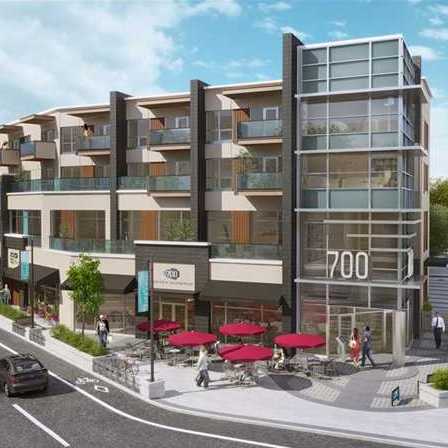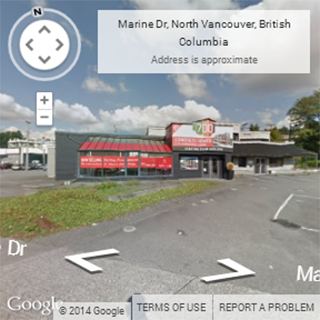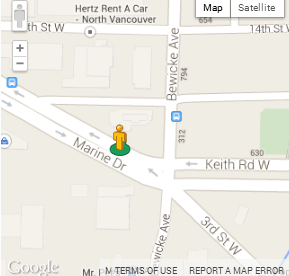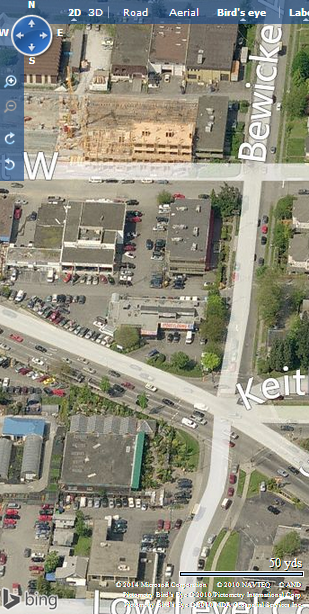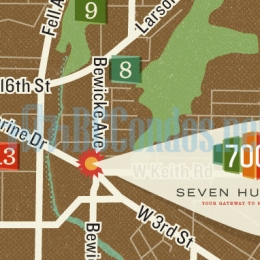Building Info
seven hundred - 700 marine drive, north vancouver, bc v7m 1h3 - completed in 2012. situated in the desirable neighbourhood of hamilton in north vancouver. minutes away from marine drive and capilano mall with walmart, sears, kin's farm market, food courts, she's fit gym and an abundance of retail shops and services. lonsdale quay market is close-by with fish market, food courts and specialty shops; seabus terminal providing access to downtown, gastown and stanley park. nearby restaurants include red robin, la cucina, boston pizza, cactus club, mosquito creek bar & grill and east side marios. westview elementary and queen mary elementary schools are located within walking distance and carson graham secondary just over a kilometre away. public transit routes provide easy access to west vancouver and north vancouver's parks, recreation and sights such as grouse mountain, capilano suspension bridge, lynn canyon, mount seymour and deep cove.
700 has 26 exclusive residences, 12000sq. ft. of retail space and 12000sq. ft, of office space that allows for a live/work lifestyle. building features include quality concrete construction durability and sound reduction, air conditioning in all homes; connection to lonsdale energy corporation's energy efficient heat and hot water supply system; double-paned sound-resistant and low-emissive windows; rooftop courtyard with mountain views, individual garden plots, integrated seating, built-in bbq and beautiful landscaping.
home interiors feature 2 colour schemes, plank engineered hardwood flooring, stain-resistant carpeting in bedrooms, glass-wall bedroom partitions, walk-in closets, private bedroom balconies, kitchens with soft-closure cabinets and drawers, brushed aluminum handles, metal glass tile backsplashes, under-counter lighting, deep stainless steel sinks, chrome faucets and dropped ceilings with low-emission halogen track-lighting. bathrooms are finished with porcelain tile floors, integral sinks and countertops, oversized vanity mirror, overhead lighting, polished chrome faucets, showerheads, towel bars and accessories.
security features include convenient and secure key-fob sensor entry system, prewiring for insuite security systems, elevator service programmed for floor specific access by residents and visitors, two levels of gated and video monitored underground parking, one parking stall for each 1 bedroom residence, two stalls for each 2 bedroom residence, ample visitor parking, secure storage lockers for every home with 7 ceilings for oversized equipment, secure underground bike storage.
700 offers iconic architecture and inspired interiors, a central north vancouver location, walkable live/work/shop vitality, and an intimate, personal culture unlike anything else in this growing neighbourhood - move here today!
Photo GalleryClick Here To Print Building Pictures - 6 Per Page
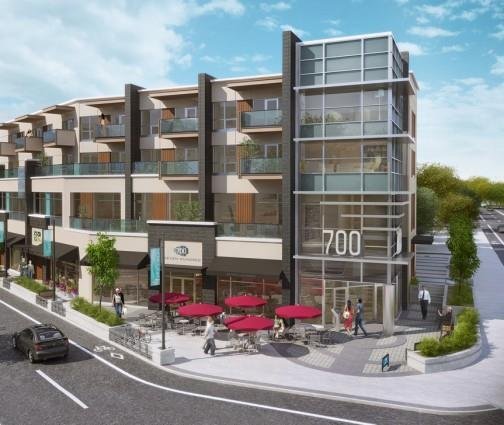
700 Marine Dr, North Vancouver, BC V7M 1H3, Canada Exterior
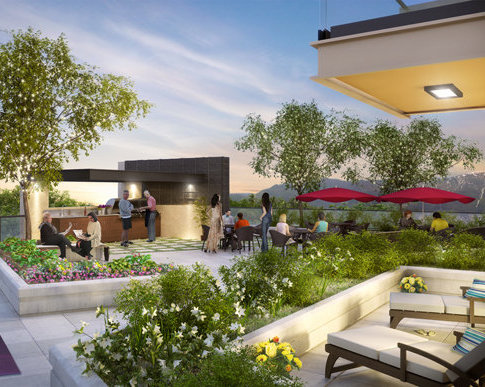
700 Marine Dr, North Vancouver, BC V7M 1H3, Canada Rooftop Patio
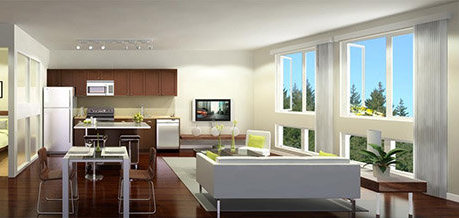
700 Marine Dr, North Vancouver, BC V7M 1H3, Canada Interior
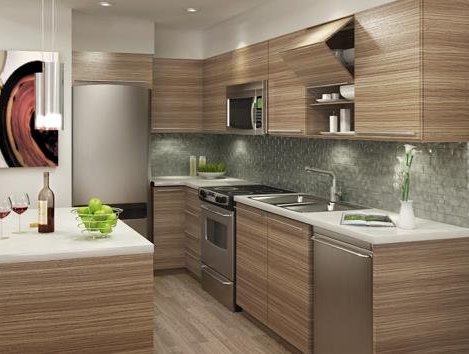
700 Marine Dr, North Vancouver, BC V7M 1H3, Canada Kitchen
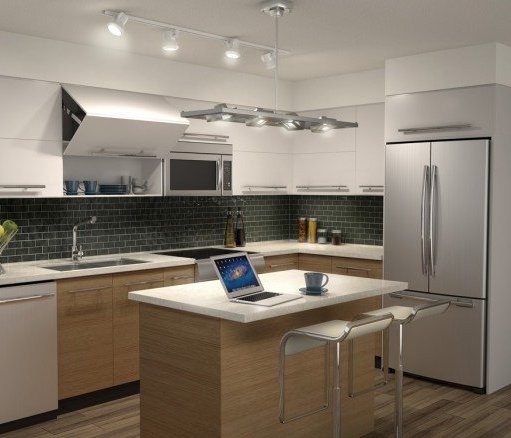
700 Marine Dr, North Vancouver, BC V7M 1H3, Canada Kitchen
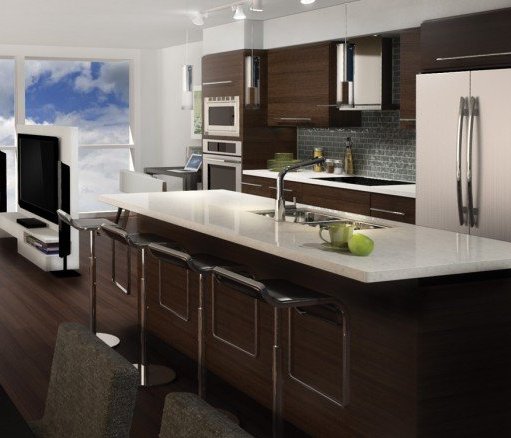
700 Marine Dr, North Vancouver, BC V7M 1H3, Canada Kitchen
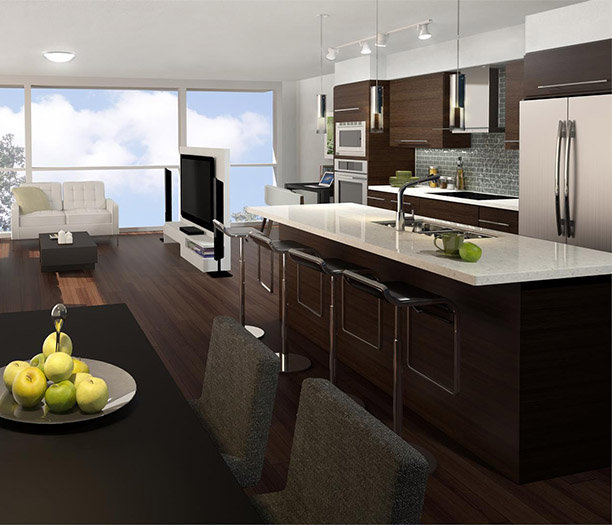
700 Marine Dr, North Vancouver, BC V7M 1H3, Canada Kitchen
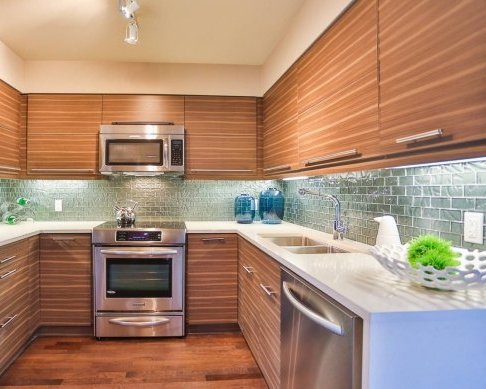
700 Marine Dr, North Vancouver, BC V7M 1H3, Canada Kitchen









