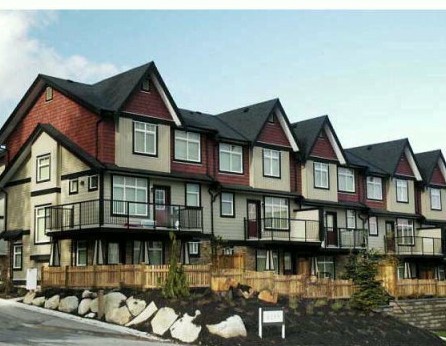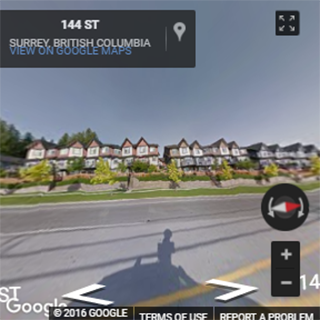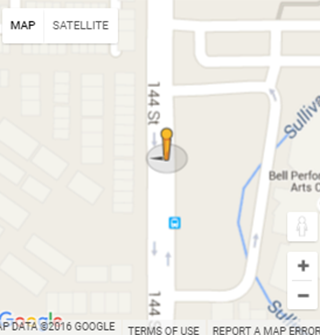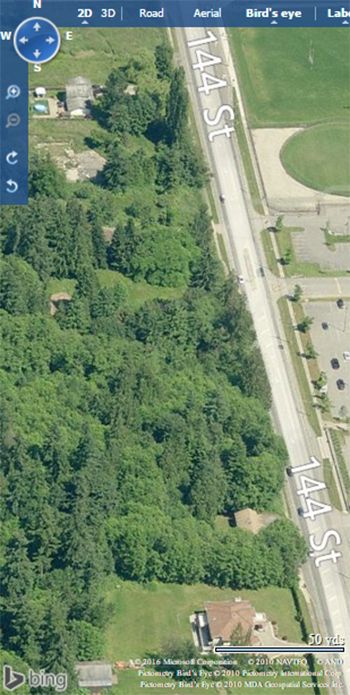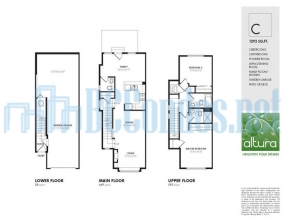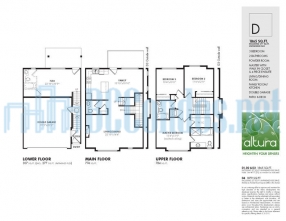Building Info
altura - 6299 144th street, surrey, bc, v3x 1a2, strata plan bcs3606, 3 levels, 167 townhouses, built 2010. altura is a beautiful series of townhouses that was built near 144th street and 64th avenue by nordel construction ltd. altura townhouses feature superior quality and exceptional design both inside and out, and with spacious floor plans, great curb appeal and high-end interior finishing. the finishings include stainless steel appliance, granite countertops, laminate flooring, large windows, 2 car garages, main floor powder rooms, family room off the kitchen, eating bar and pantry with a formal living area. the club at altura will offer over 7,800 sq.ft. of indoor and outdoor fun including: covered pool, hot tub & sauna, yoga studio, fitness facilities, shower & change rooms, multi-media theatre, childrens games room, two guest suites, poolside entertainment lounge, and billiards. located in wonderful sullivan hills neighborhood, altura townhomes is close to parks, schools, community centers, shopping, restaurants, transit and more.
Photo GalleryClick Here To Print Building Pictures - 6 Per Page
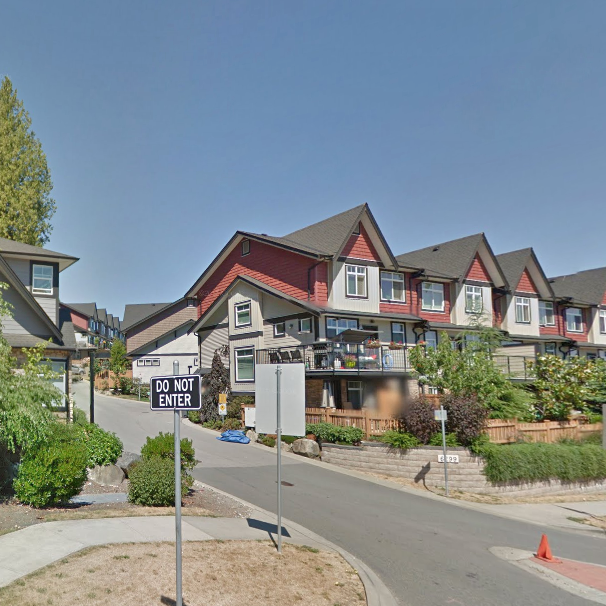
Altura - 6299 144th Surrey BC
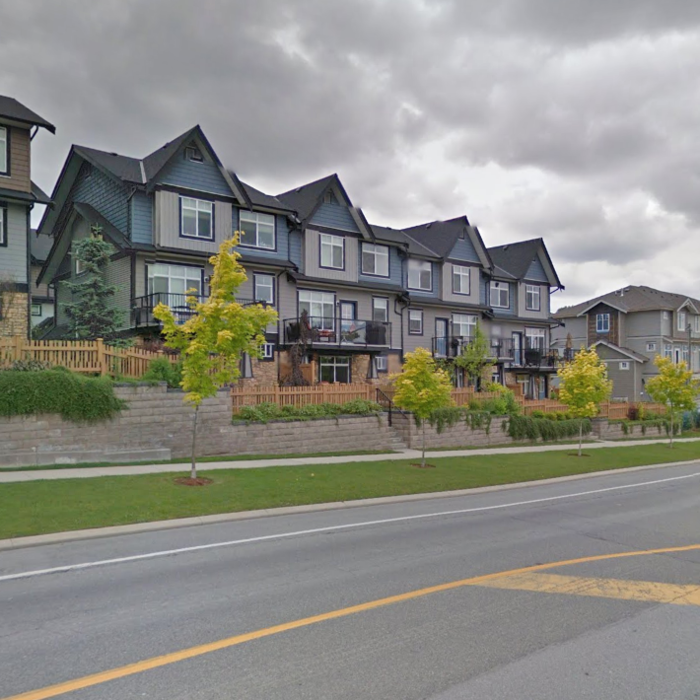
Altura - 6299 144th Surrey BC

Altura - 6299 144th Surrey BC
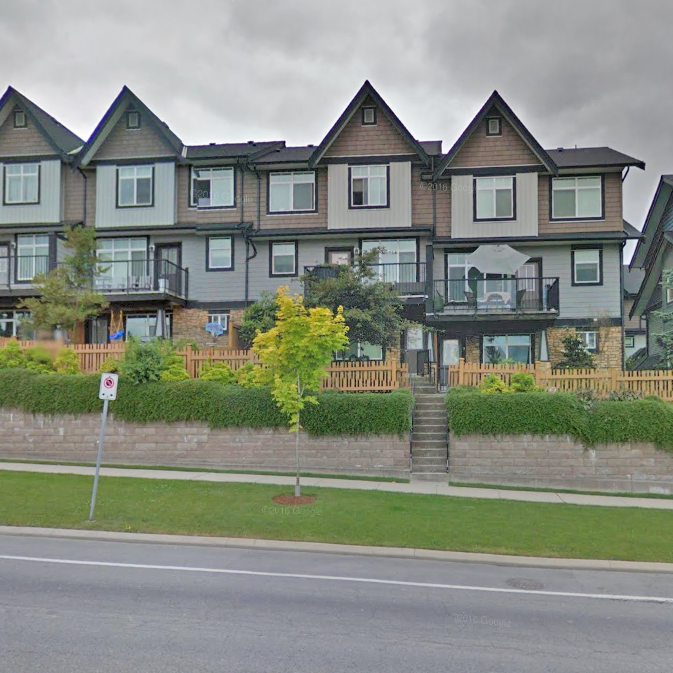
Altura - 6299 144th Surrey BC









