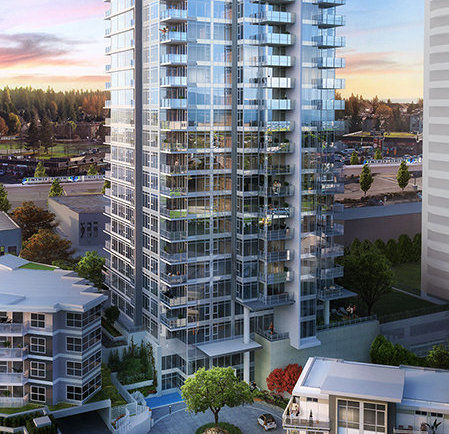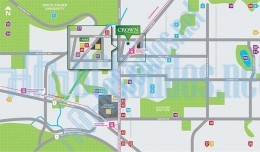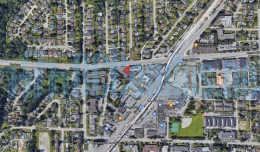Building Info
crown - 520 como lake avenue, coquitlam, bc v3j 0e8, canada. strata plan number eps4454. crossroads are como lake avenue and farrow street. crown is 26 storeys with 180 units. estimated completion is winter/spring 2017. crowns stunning views, exquisite finishings and impressive west coast architecture will make it hard to leave but easy to come home to. crown is an ideal purchase for those who understand the enduring value of the perfect address in a neighbourhood poised for growth. developed by beedie living. architecture by chris dikeakos architects. interior design by byu design.
nearby parks include burquitlam park, stoney creek park and stoney creek park. nearby schools include banting middle school, mountain view elementary and miller park elementary. the closest grocery stores are refa supermarket, placenta encapsulation and save-on-foods. nearby coffee shops include mcdonald's, tim hortons and mcdonald's. there are 24 restaurants within a 15 minute walk including pizza factory, spicy house and donair town. maintenance fees include caretaker, gardening, garbage pickup, gas, hot water, management, recreation facility, sewer and snow removal.
Photo GalleryClick Here To Print Building Pictures - 6 Per Page
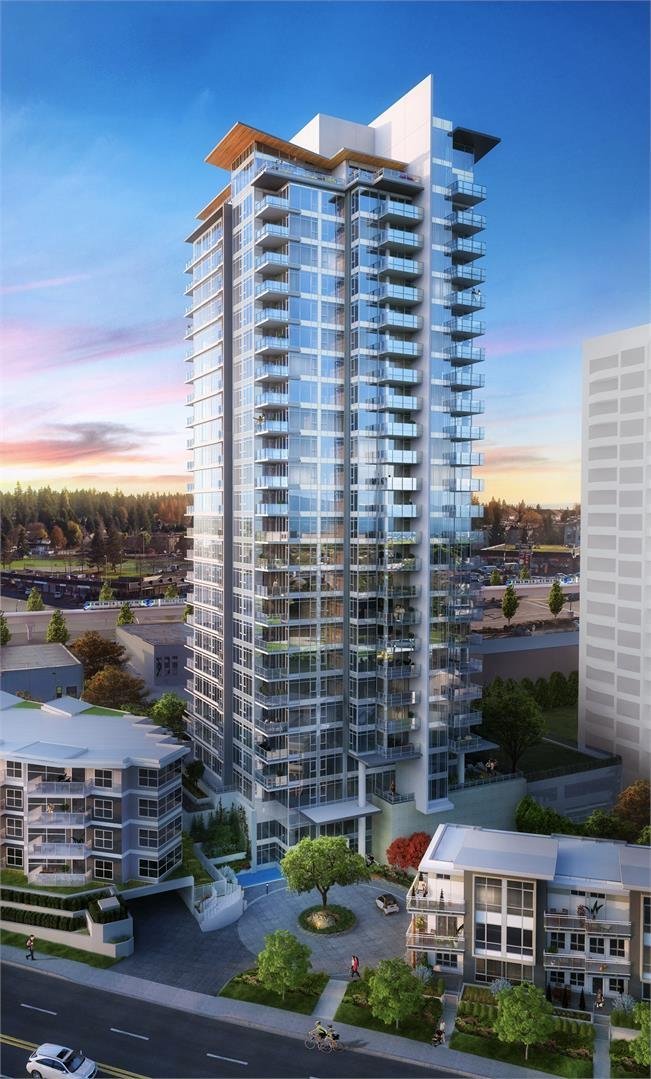
Crown at Burquitlam Station - 520 Como Lake Ave - Rendering
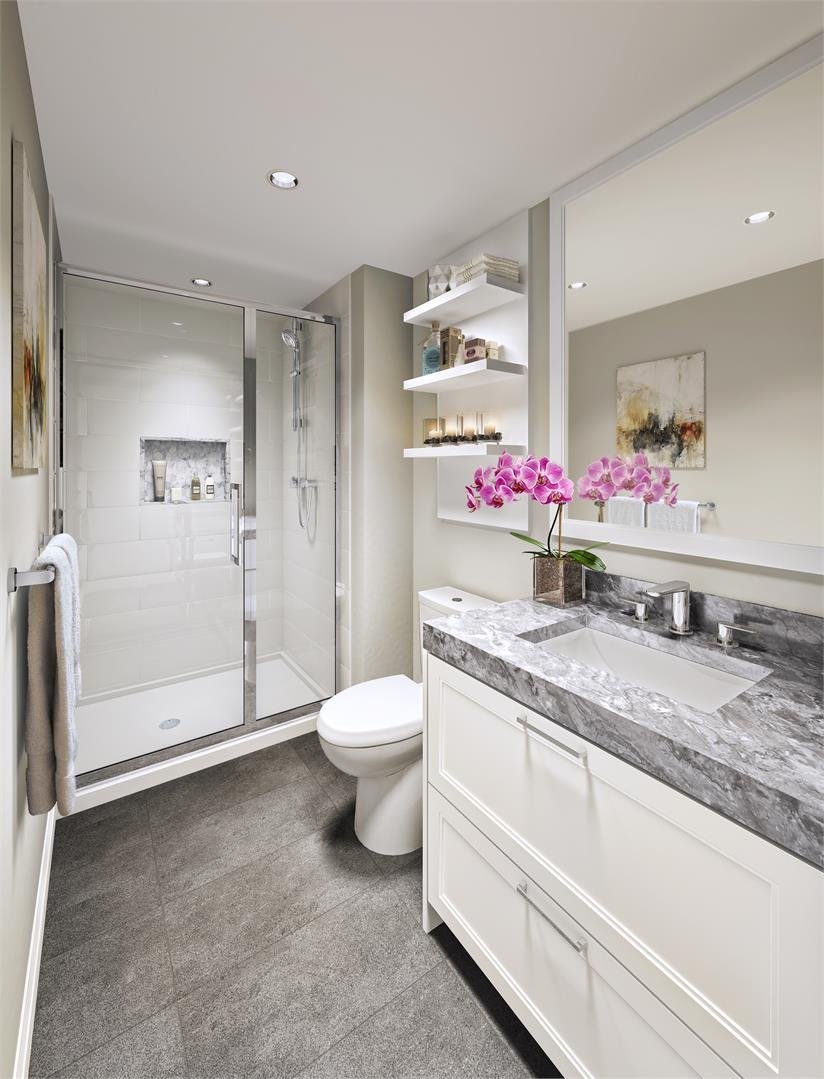
Crown at Burquitlam Station - 520 Como Lake Ave - Rendering
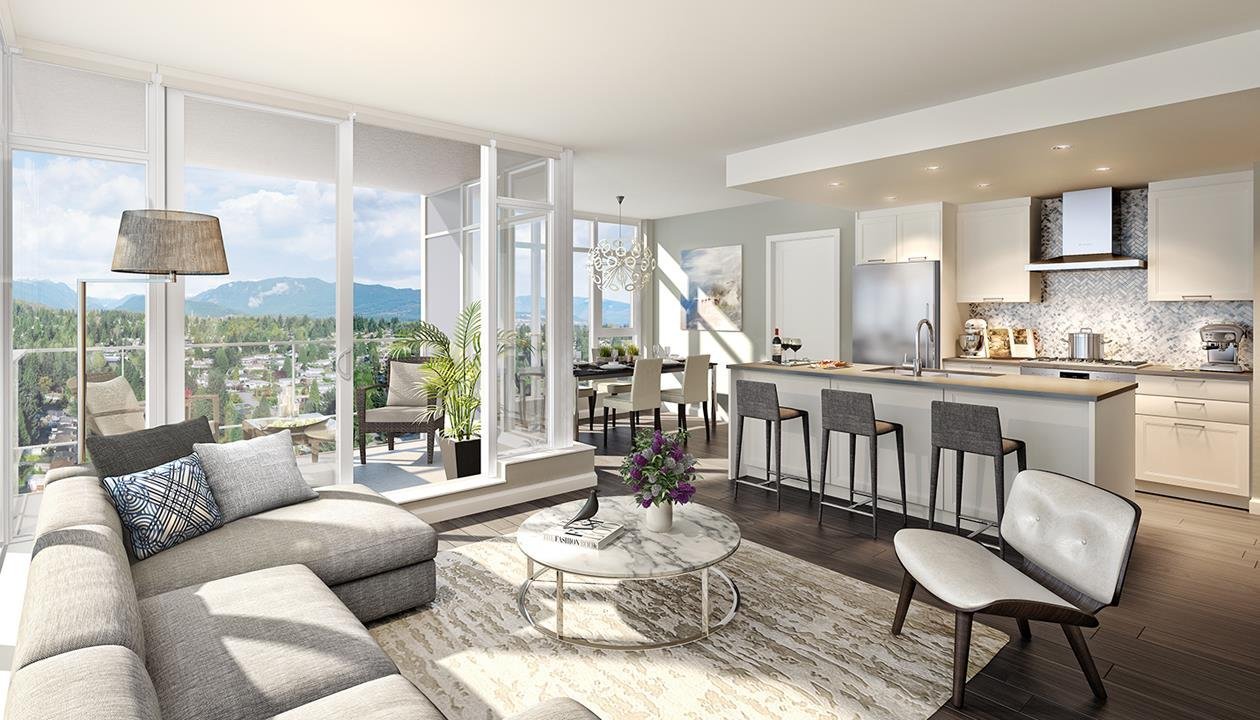
Crown at Burquitlam Station - 520 Como Lake Ave - Rendering
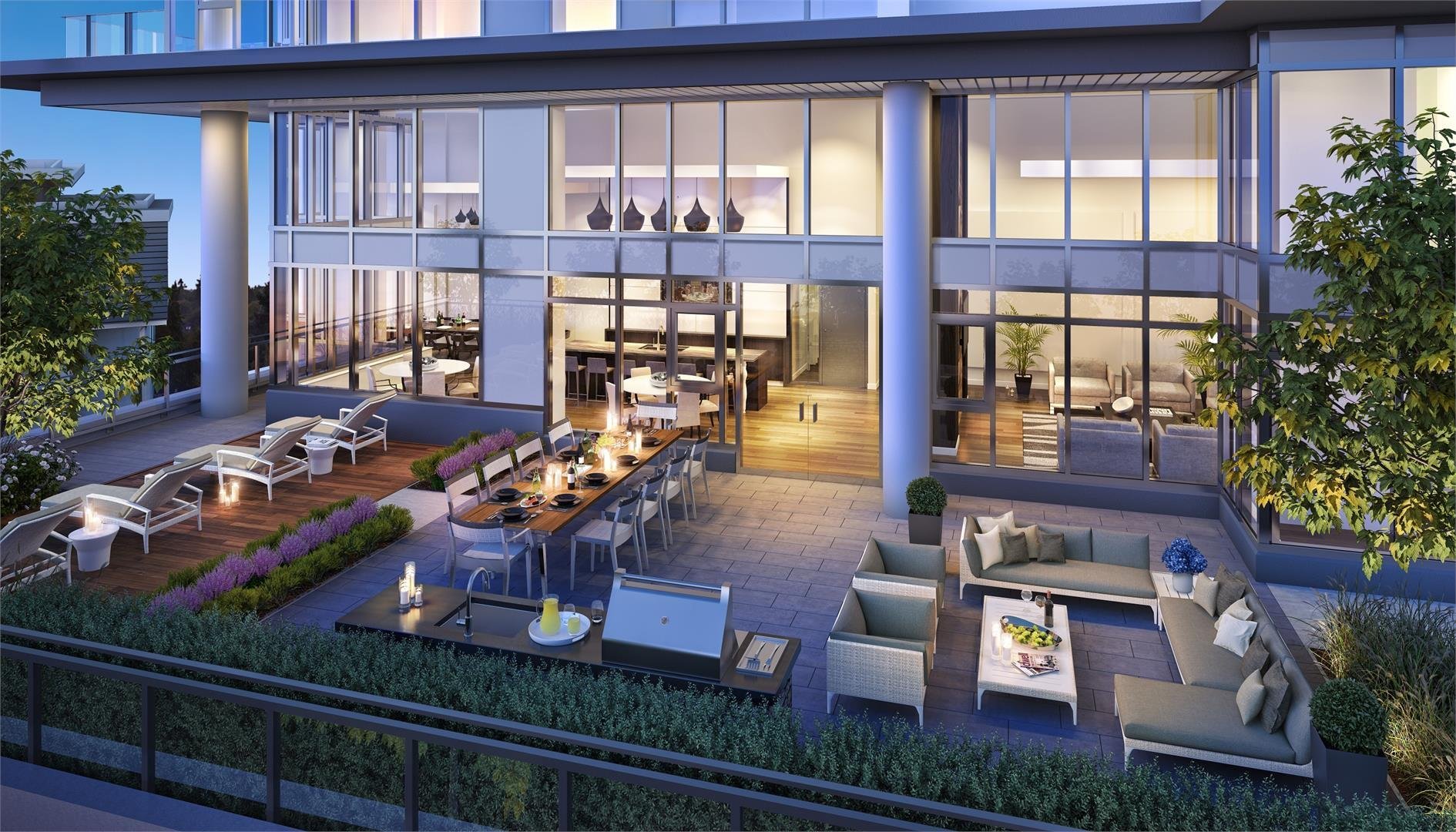
Crown at Burquitlam Station - 520 Como Lake Ave - Rendering









