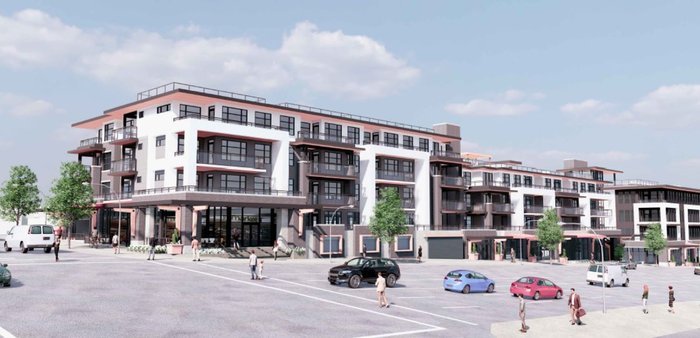Building Info
valeo - 4742 hastings street, burnaby, bc v5c 2k8, canada. this condo is comprised of 62 units 5 floors, estimated completion on 2024. situated perfectly to take advantage of the panoramic views of the north shore and beyond. at the crossroads of hastings and gamma, streetside developments will bring to burnaby heights a second 5 storey mixed use project. the development will be a composition of 1 to 3 bedroom homes, vibrant office spaces, as well as resident friendly retail on the main. west coast style condominiums designed by rositch hemphill architects blend form and function. luxury interiors are crafted for maximum usability with rooftop lounges. convenient street level shops and amenities with main entrance courtyard and breezeway.
closest parks includes confederation park playground, confederation skatepark, george green park and capitol hill reservoir park. nearby restaurants include mcdonalds, sushi bar kilala-japanese standards in quaint, lulu kitchen, socrates-greek restaurant, the zeus-greek restaurant and a&w canada-hamburger restaurant.
Photo GalleryClick Here To Print Building Pictures - 6 Per Page
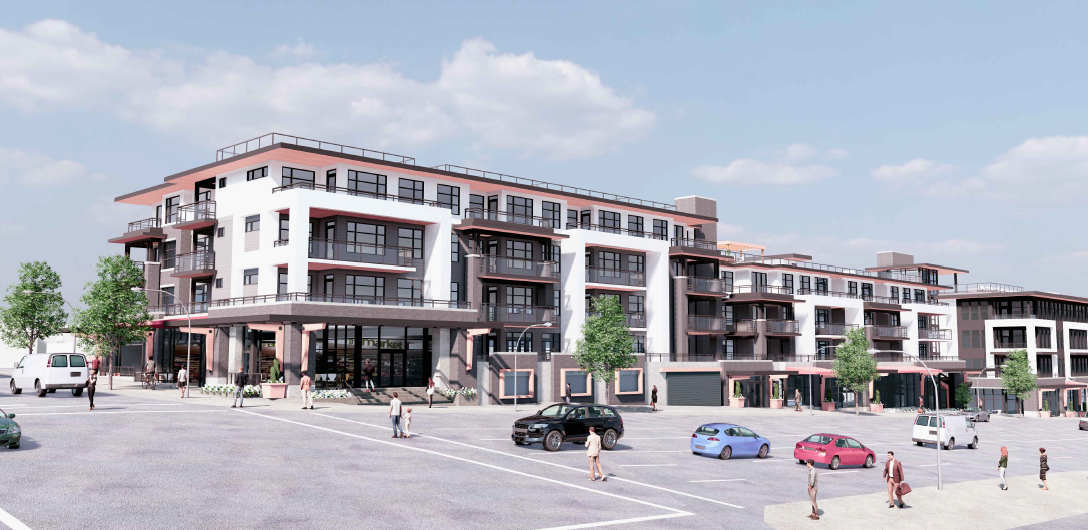
Valeo by StreetSide Developments (British Columbia)
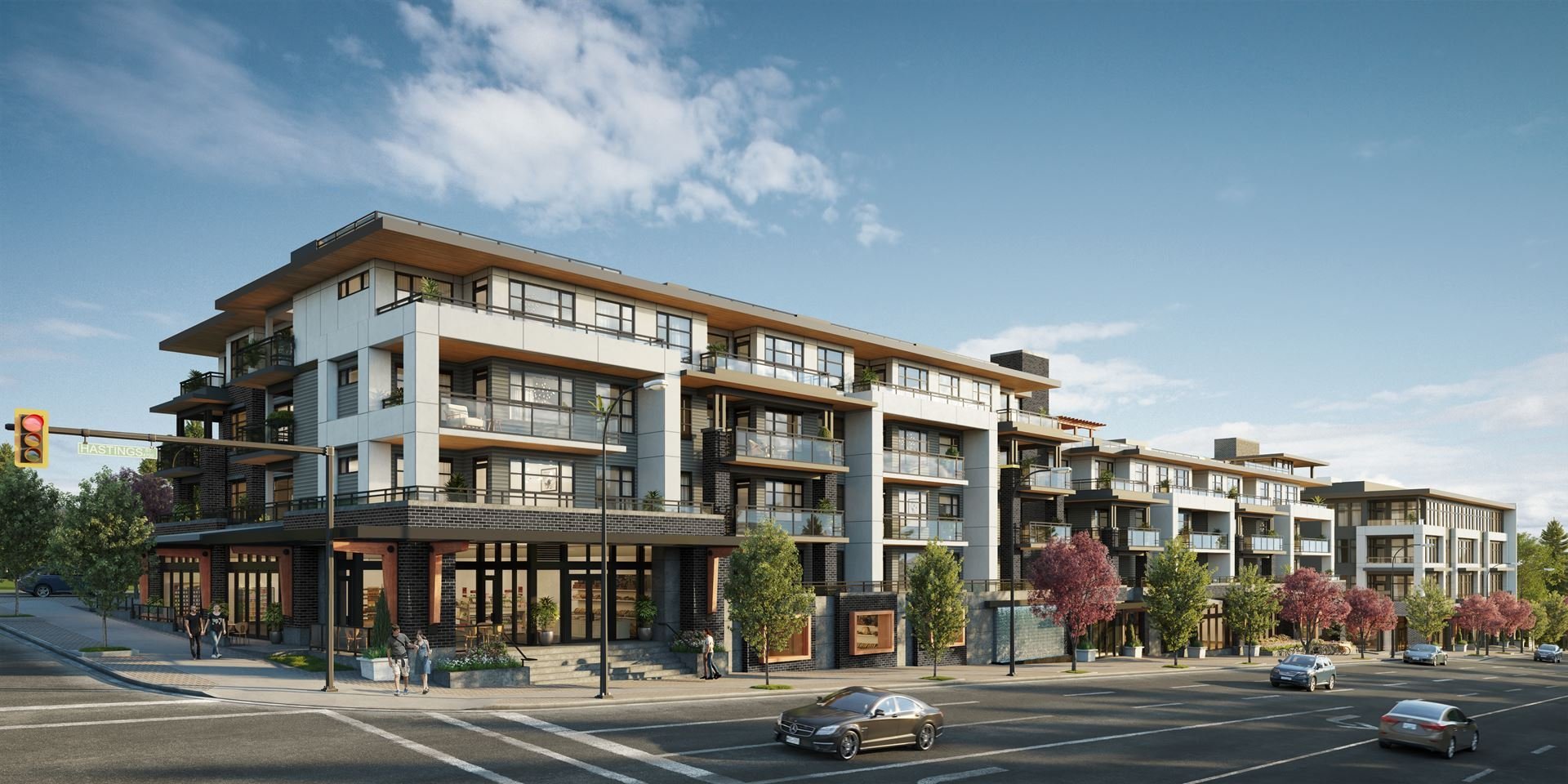
Valeo by StreetSide Developments (British Columbia)
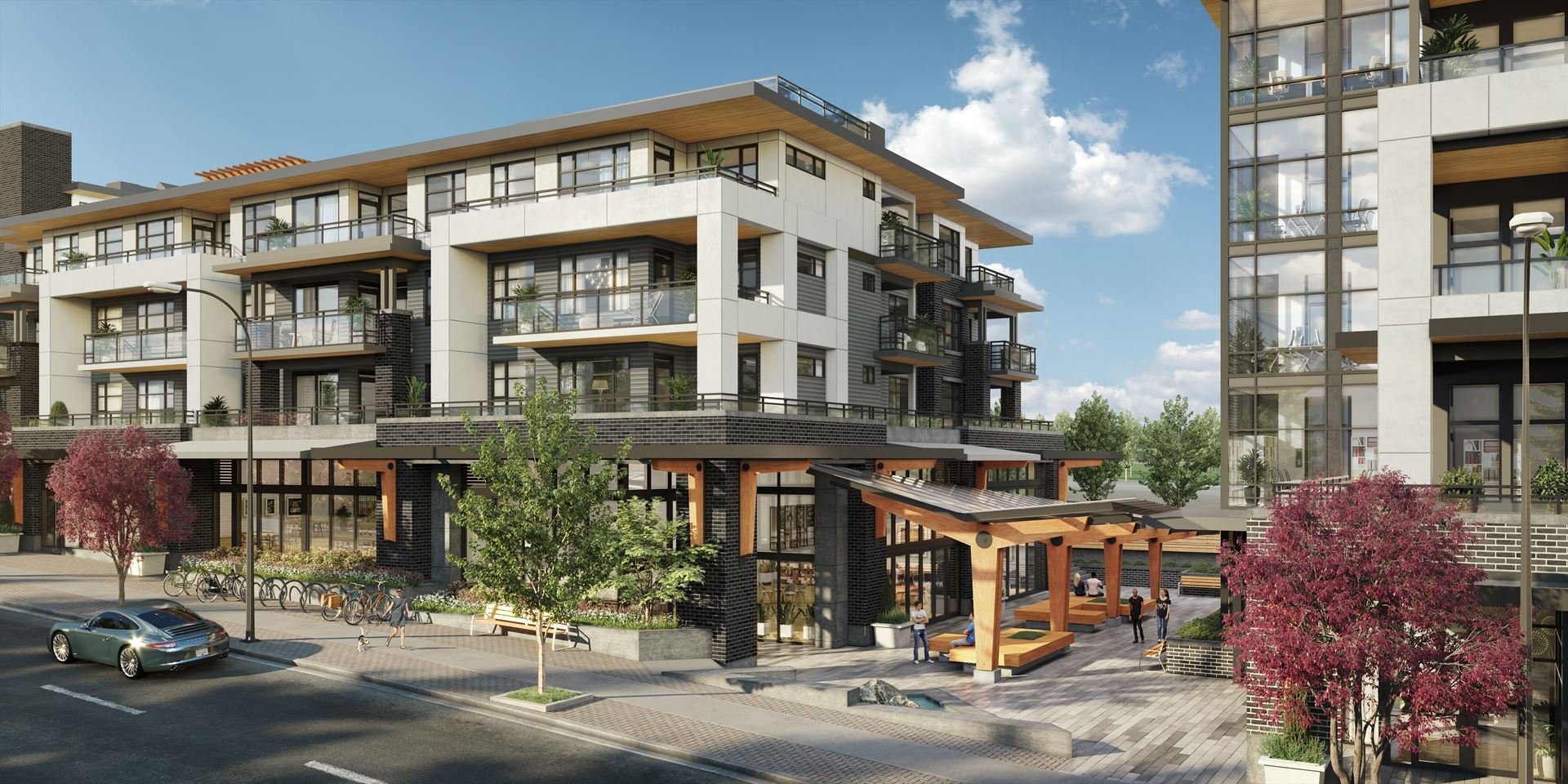
Valeo by StreetSide Developments (British Columbia)
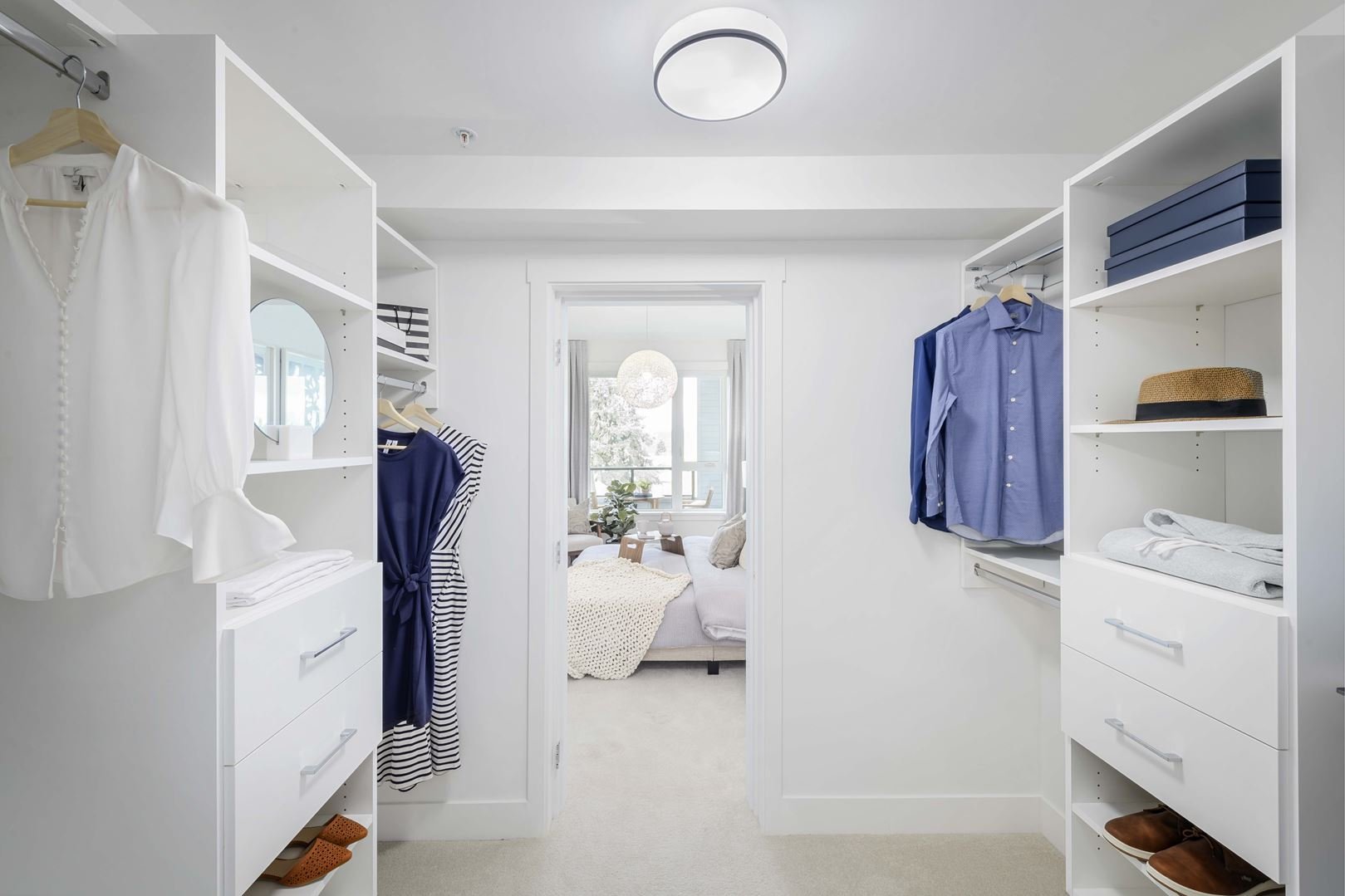
Valeo by StreetSide Developments (British Columbia)
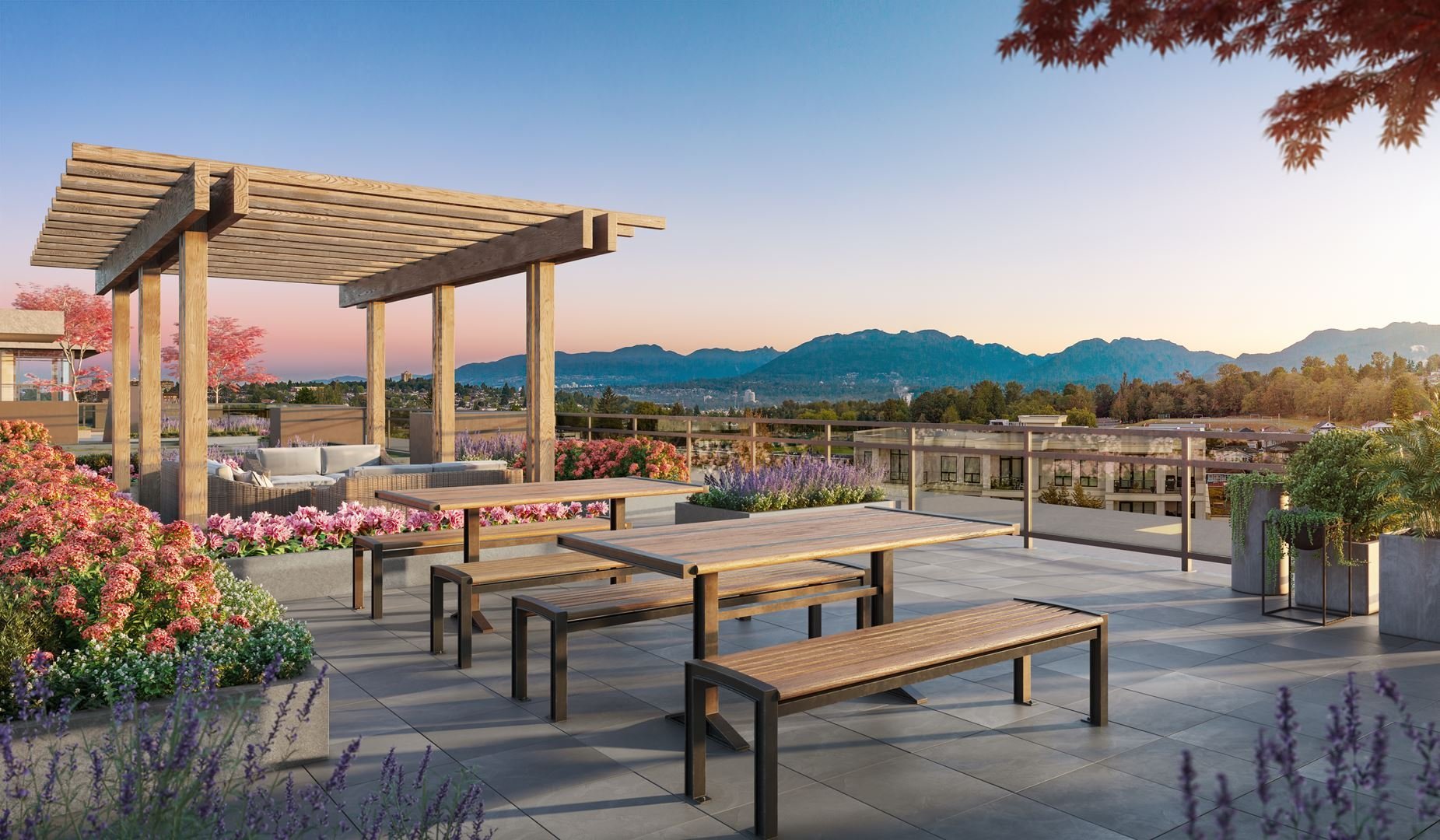
Valeo by StreetSide Developments (British Columbia)
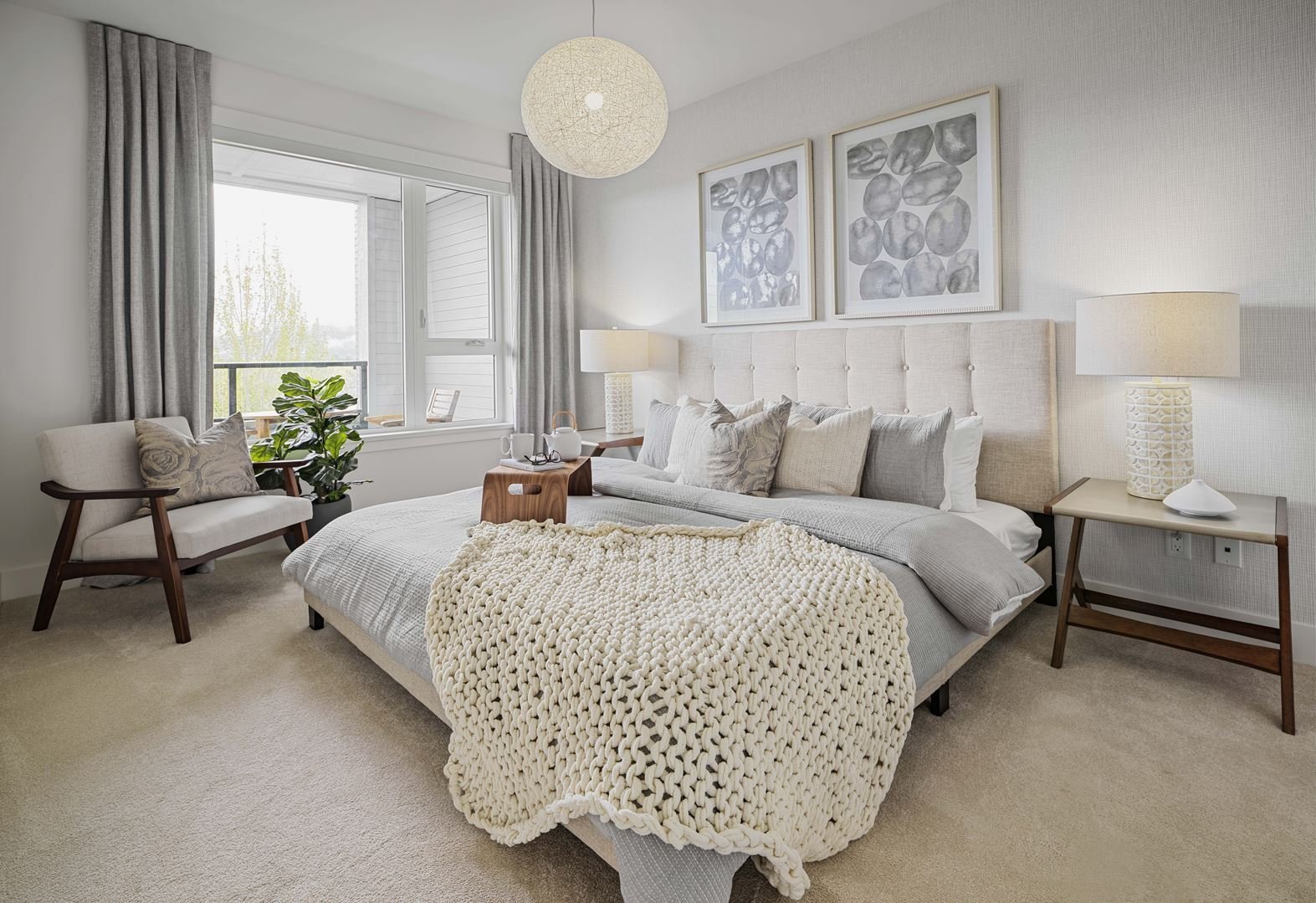
Valeo by StreetSide Developments (British Columbia)
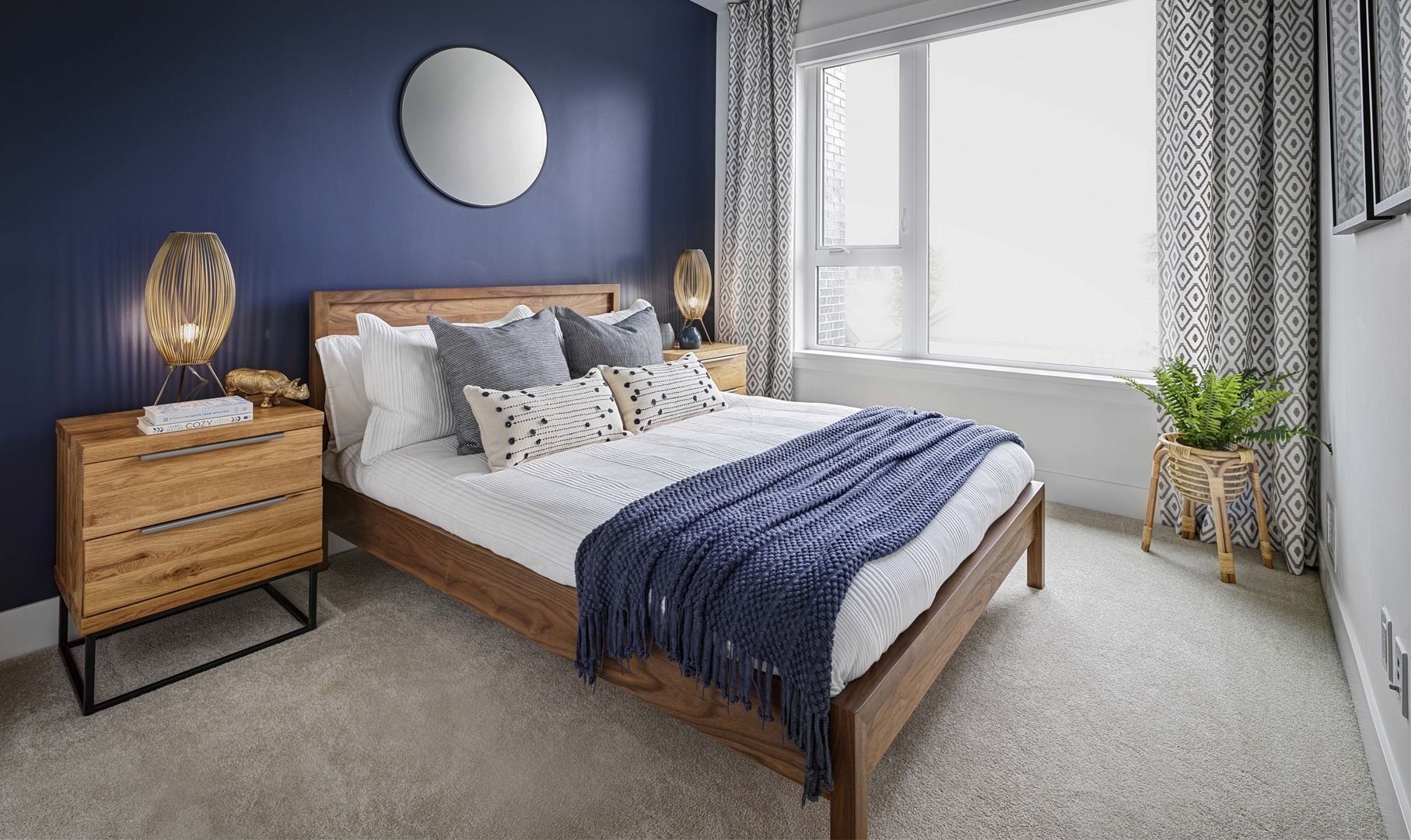
Valeo by StreetSide Developments (British Columbia)
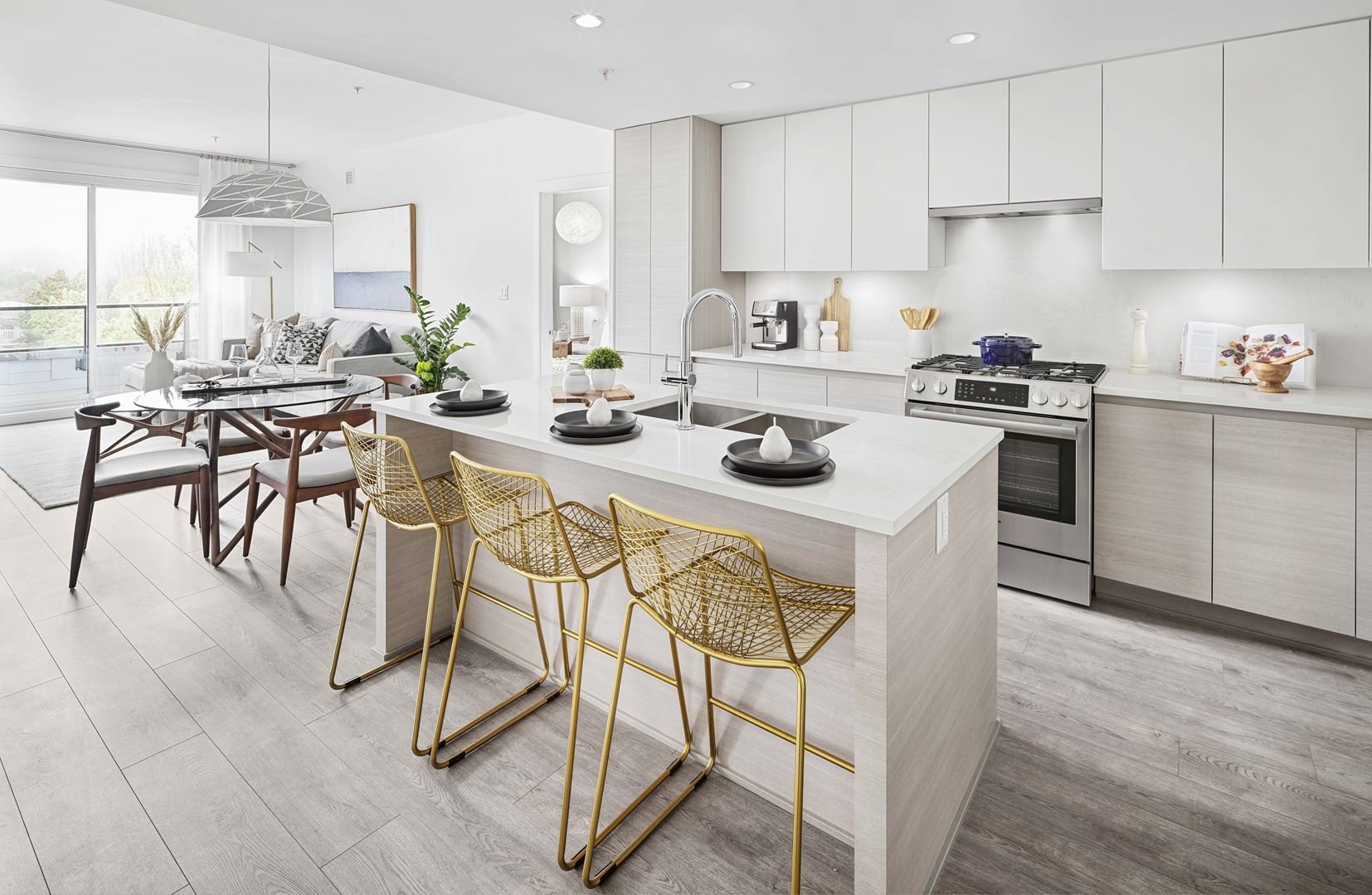
Valeo by StreetSide Developments (British Columbia)
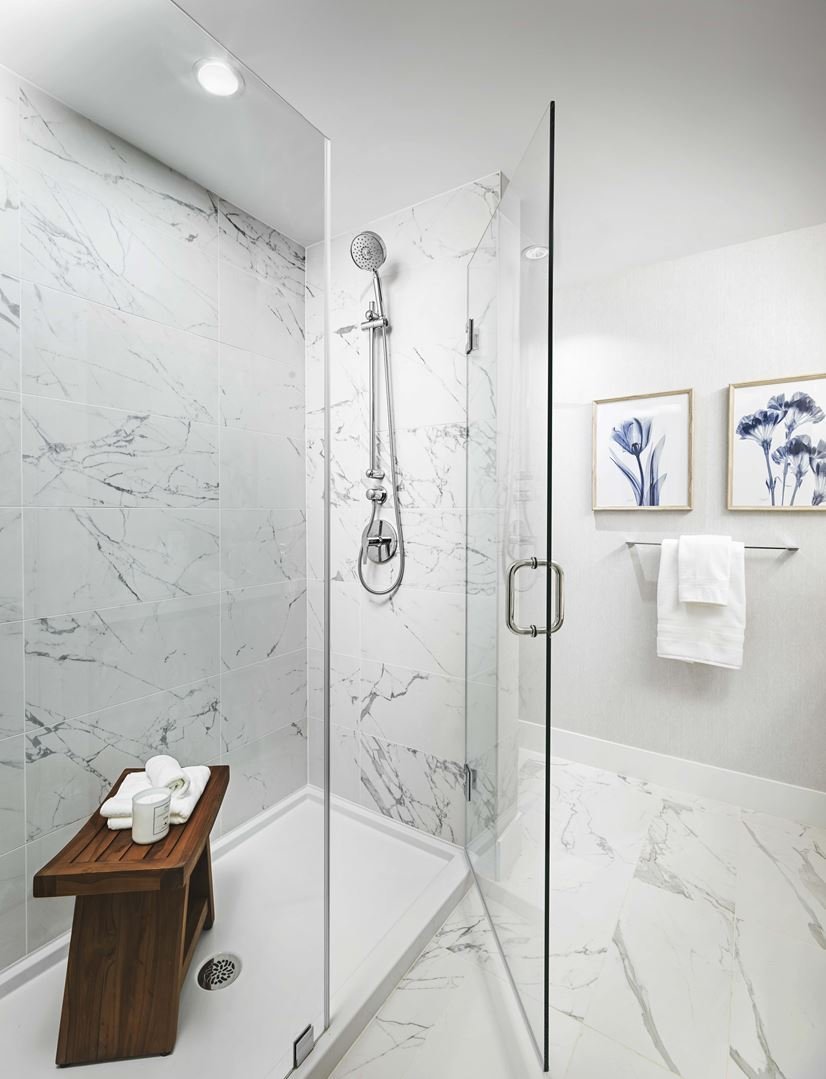
Valeo by StreetSide Developments (British Columbia)
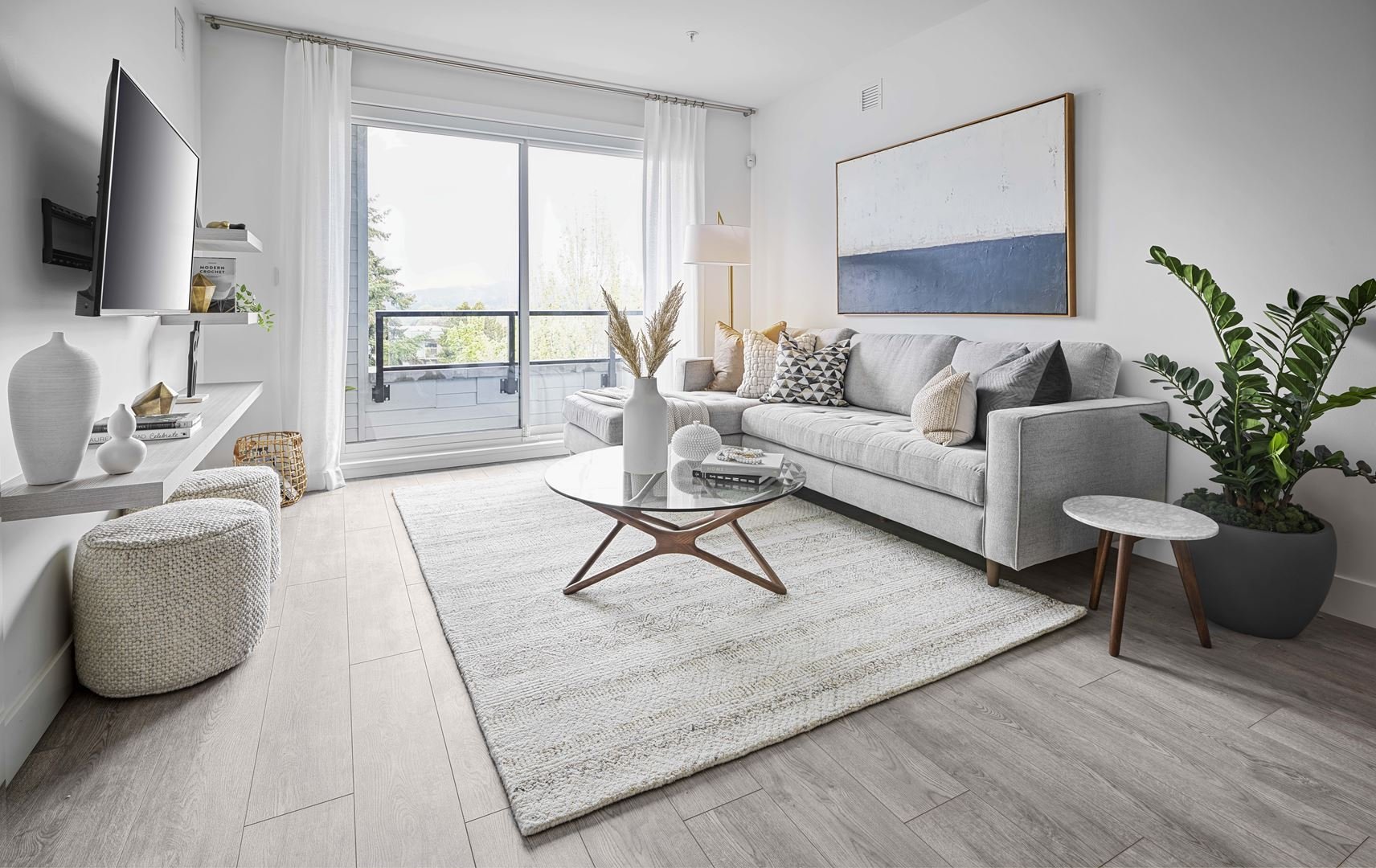
Valeo by StreetSide Developments (British Columbia)
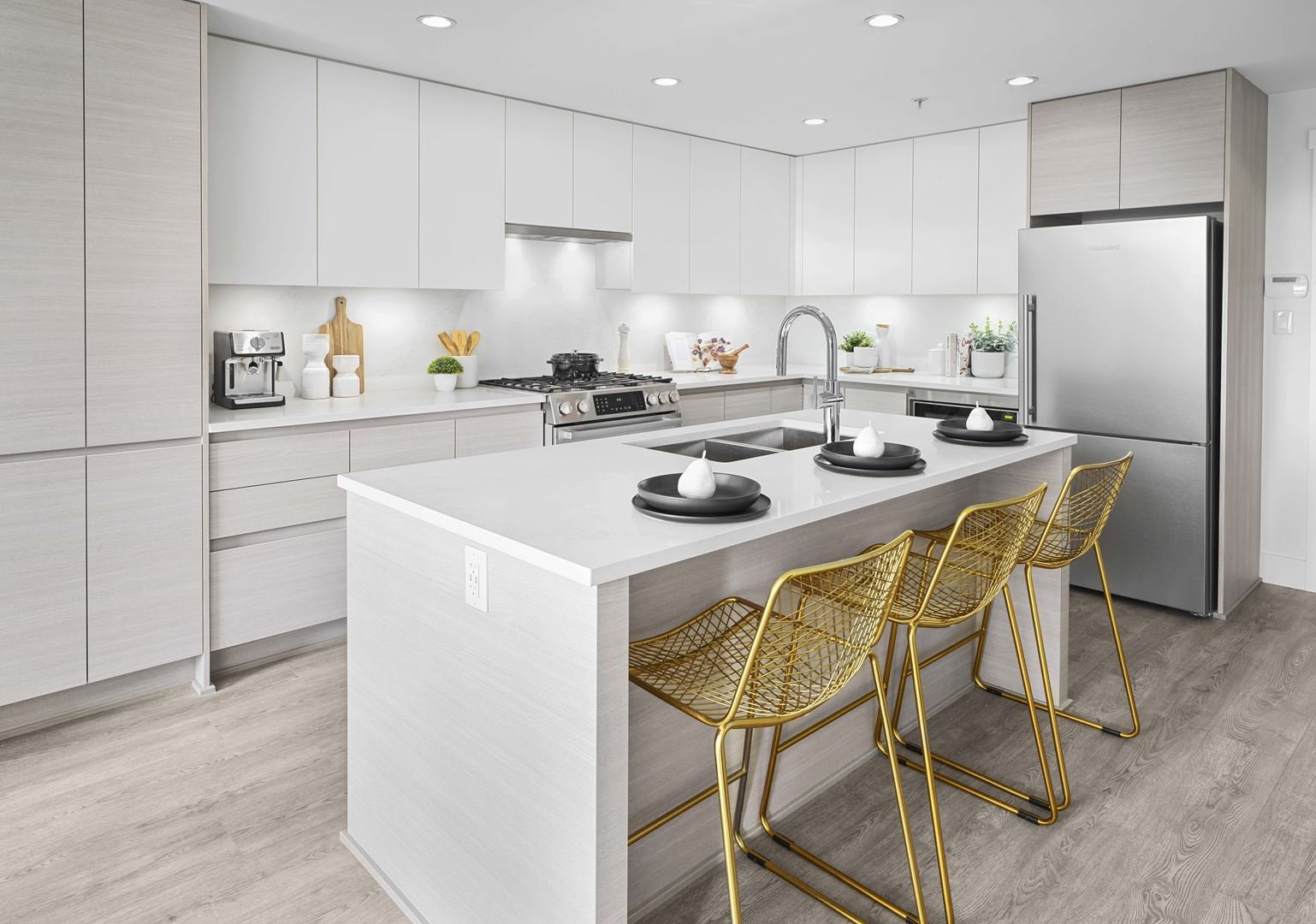
Valeo by StreetSide Developments (British Columbia)
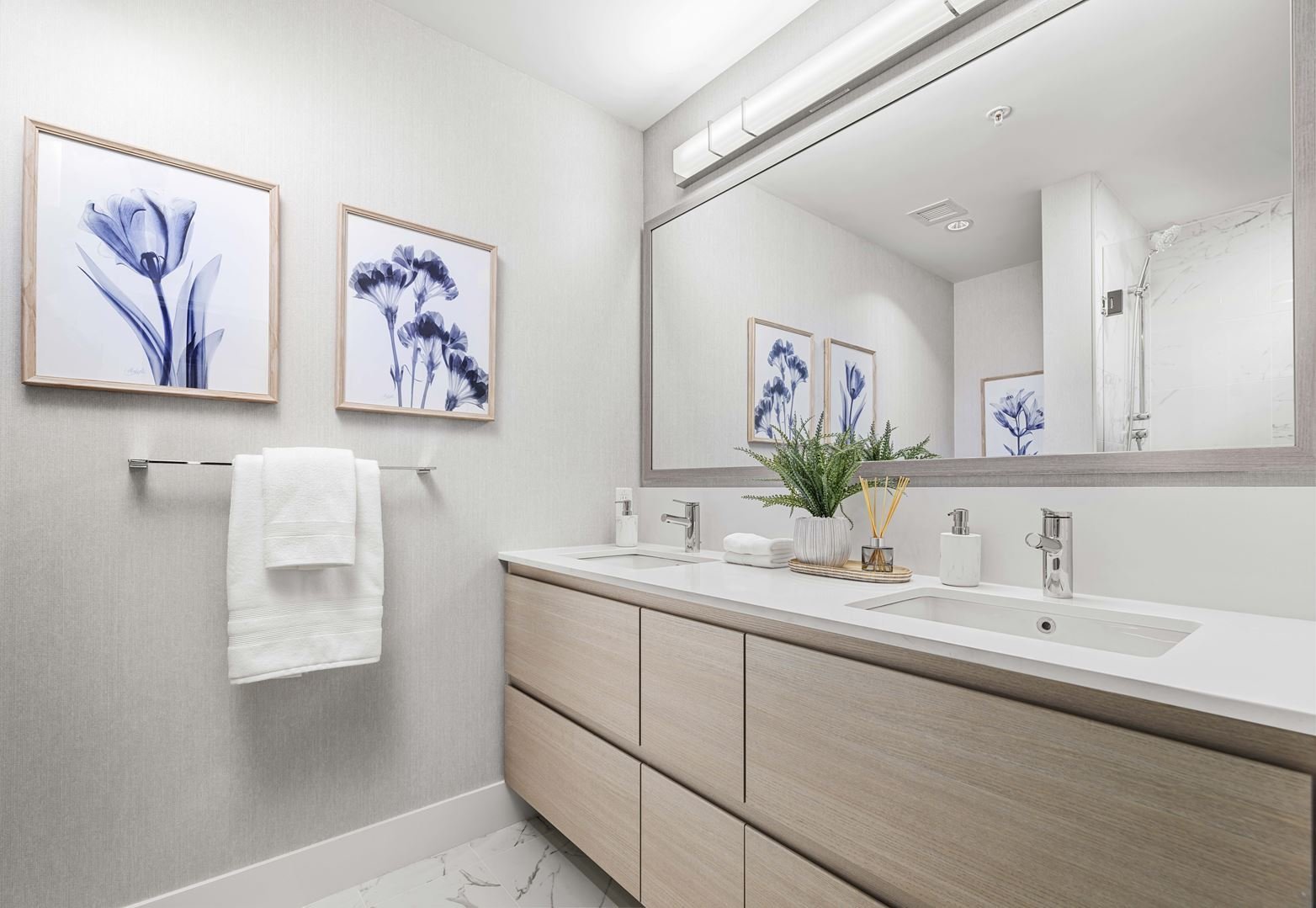
Valeo by StreetSide Developments (British Columbia)









