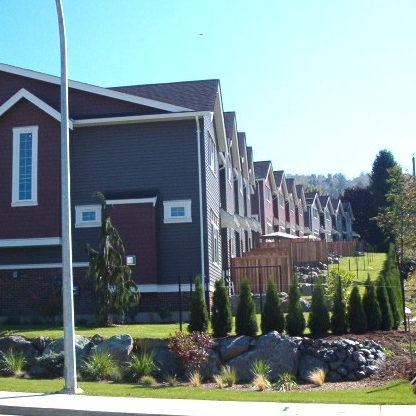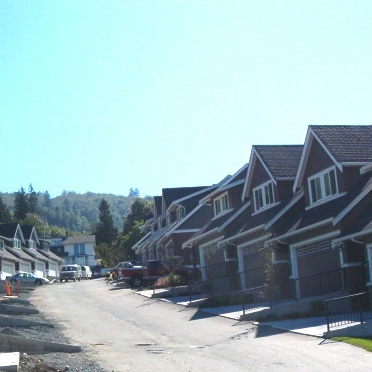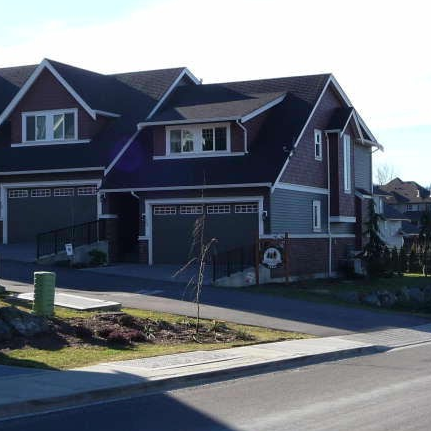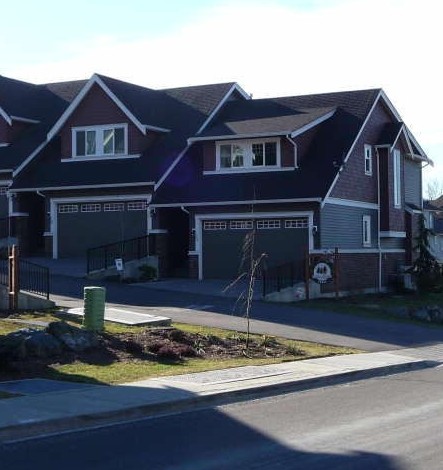Building Info
cedar springs - 46808 hudson rd, chilliwack, bc v2r 0l4, bcs2758 - located in promontory area of sardis. promontory heights community elementary, hobby hill pre-school, sushi wa and j's pizza, urban winery, ryder lake are in the neighbourhood. cedar springs is close to canadian forces base chilliwack, zest farm products, pharmasave, walking trails and mt. thorn park, chilliwack school and vedder elementary school. this is a quality built townhome complex by vedder ridge construction in 2009. it has frame-wood construction and three levels. there are 24 units in strata and in development. the maintenance fee includes gardening and management. two pets are allowed. these homes are covered by the national home warranty for your peace of mind. beautiful designed kitchens located on a spacious main floor layout. this is the perfect setting for the family or for entertaining guests. upper floor contains the master bedrooms with 3 piece ensuite plus two additional bedrooms. master bedroom has walk-in closet and there is a bathroom on every level. the cedar springs townhouses are built with quality inside and out. cedar springs has direct access to #1 hwy via prest rd.
crossroads are teskey way and promontory rd
Photo GalleryClick Here To Print Building Pictures - 6 Per Page

Exterior Side

The complex

Exterior Back

The entrance to the complex















