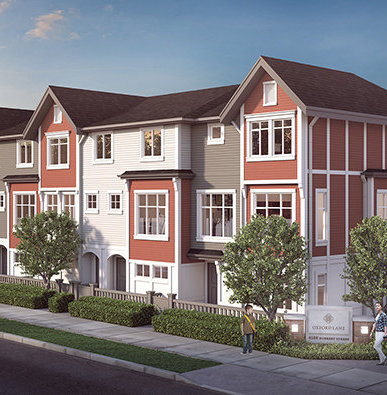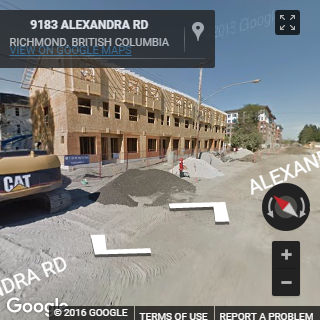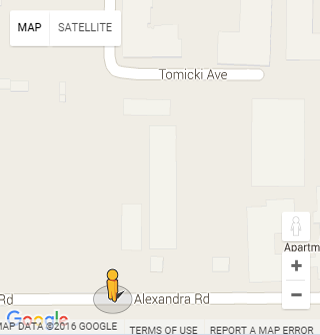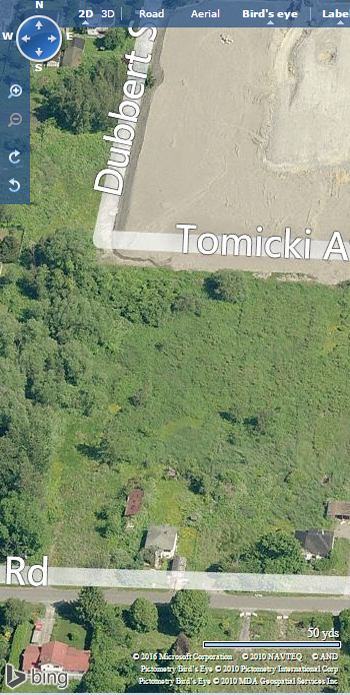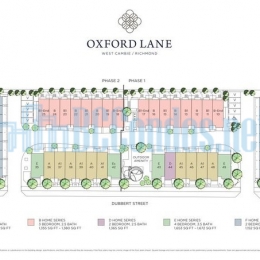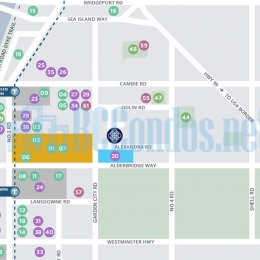Building Info
oxford lane - 4588 dubbert street, richmond, bc v6x 1c9, canada. strata plan number epp45057. crossroads are dubbert street and alexandra road. a luxurious, boutique townhome community, featuring 49, 3-storey contemporary 2, 3 and 4 bedroom homes; elegant edwardian architecture; high-end designer finishes, situated on a prime corner of richmonds much anticipated high street district, in the heart of west cambie's growing alexandra neighbourhood. estimated completion is february 2016. developed by townline. architectural design by ciccozzi architecture. interior design by i3 design group.
nearby parks include elm park, kerrisdale centennial park and ravine park. nearby schools are tomsett elementary school, richmond international high school & college, pythagoras academy, earth child montessori school, city vancouver college, omni college, henry anderson elementary, a.r. macneill secondary school and r.c. talmey elementary school. the closest grocery stores are china world supermarket,yum jim kee, new hong kong market, empire supermarket (2010) ltd, richmond public market and two thousand supermarket ltd.. a 10-minute walk to richmond night market.
Photo GalleryClick Here To Print Building Pictures - 6 Per Page
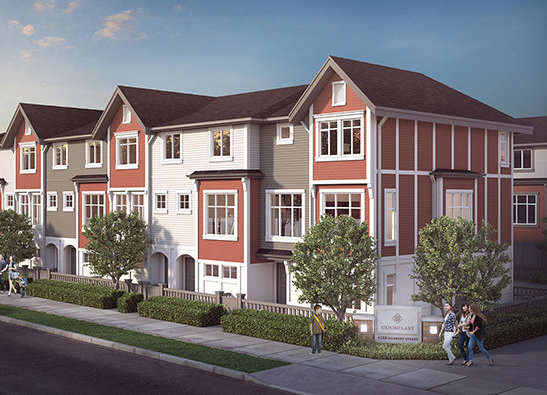
4588 Dubbert St, Richmond, BC V6X 1C9, Canada Exterior
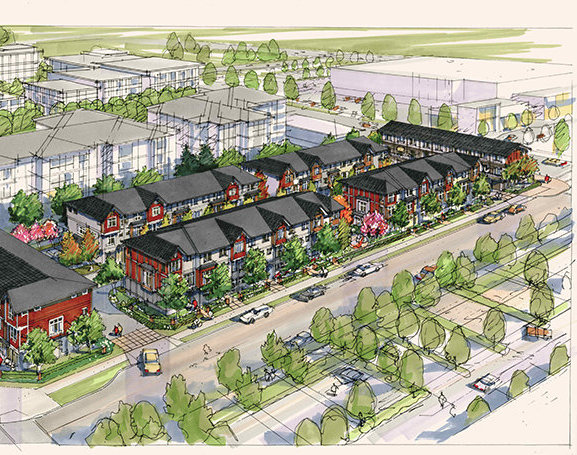
4588 Dubbert St, Richmond, BC V6X 1C9, Canada Rendering
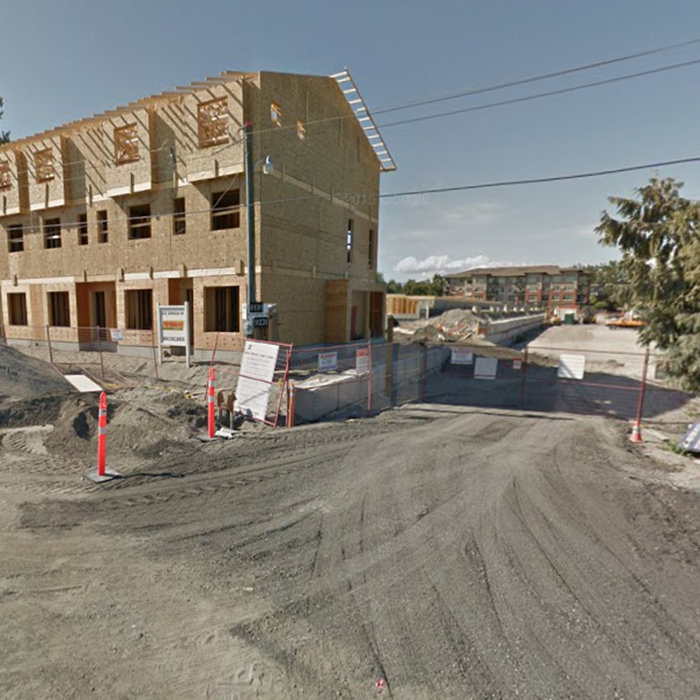
4588 Dubbert St, Richmond, BC V6X 1C9, Canada Street View
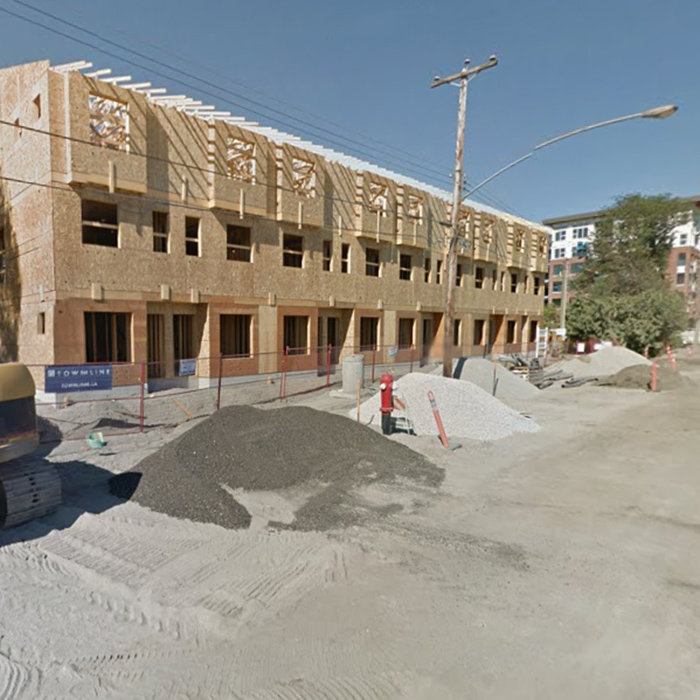
4588 Dubbert St, Richmond, BC V6X 1C9, Canada Street View
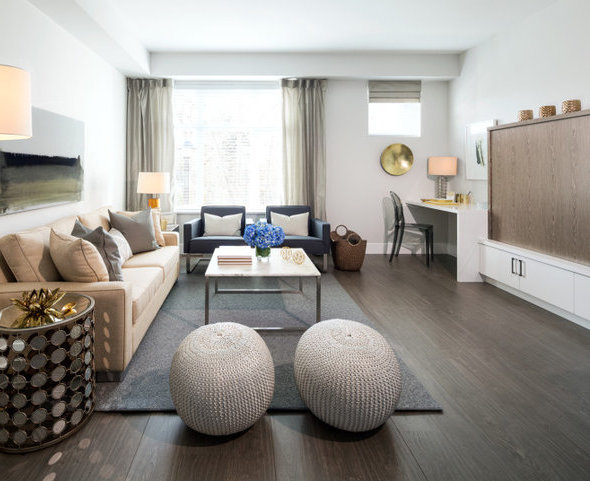
Display Suite Living Room
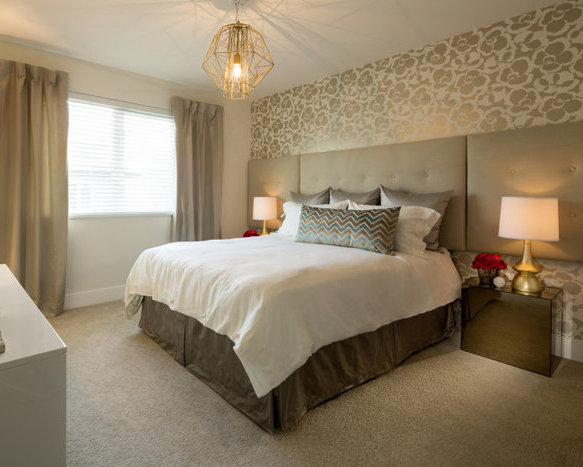
Display Suite Master Bedroom
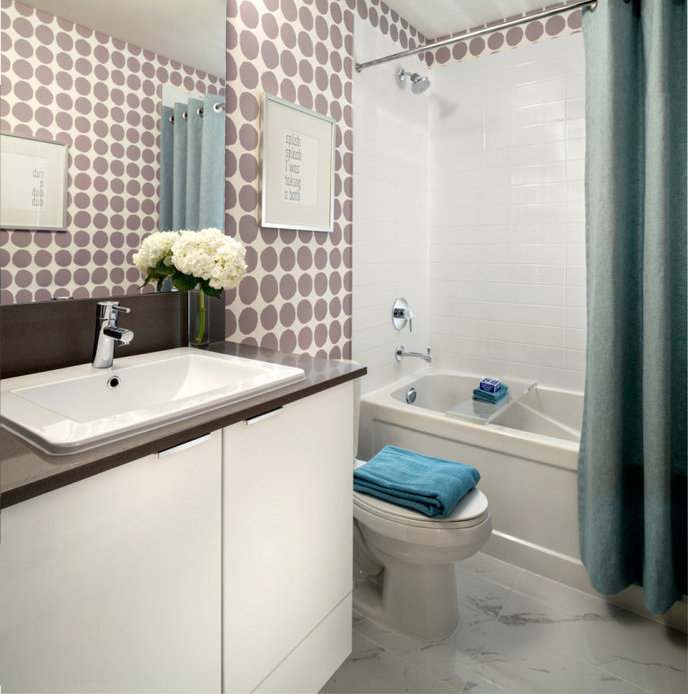
Display Suite Main Bathroom
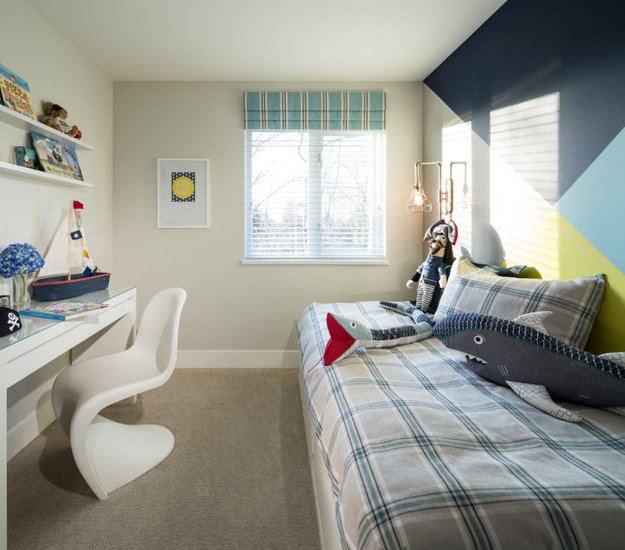
Display Suite Bedroom 2
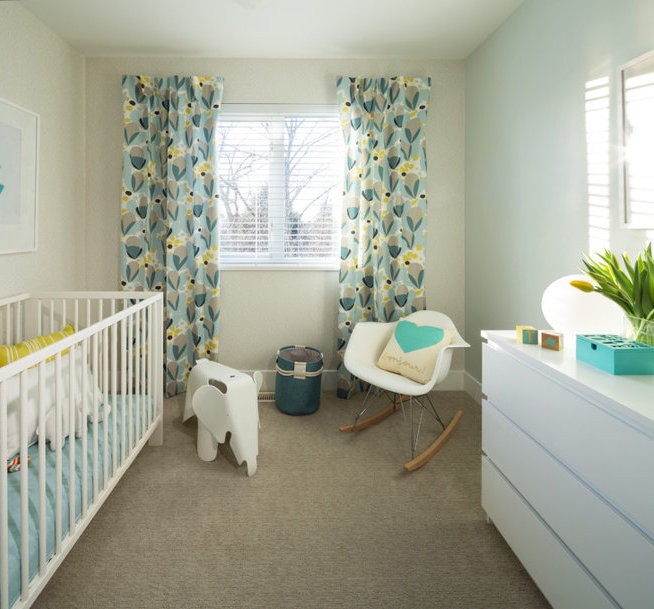
Display Suite Bedroom 3
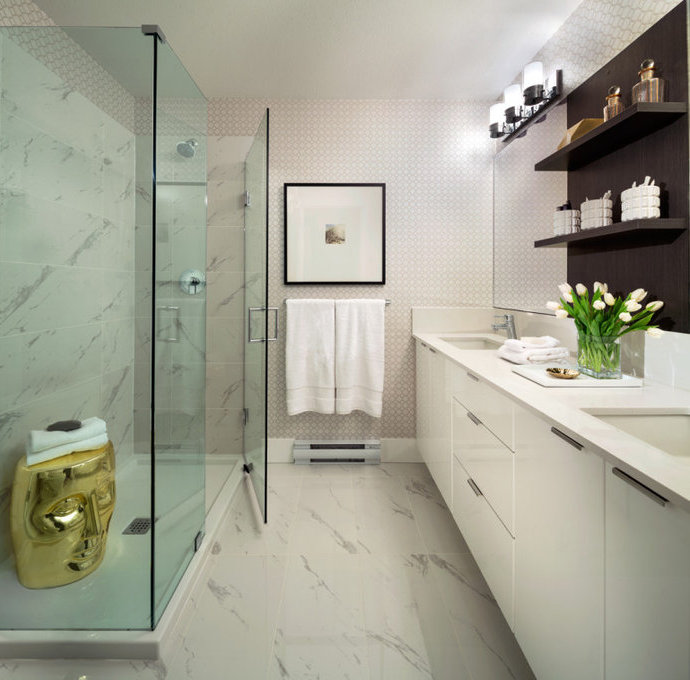
Display Suite Master Bath
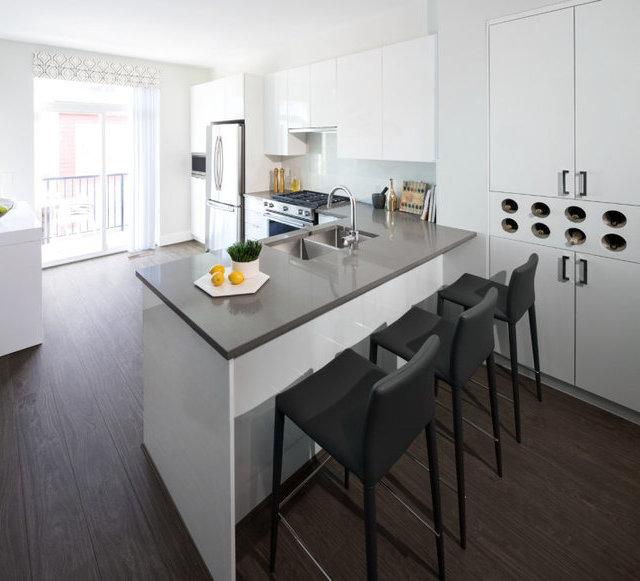
Display Suite Kitchen
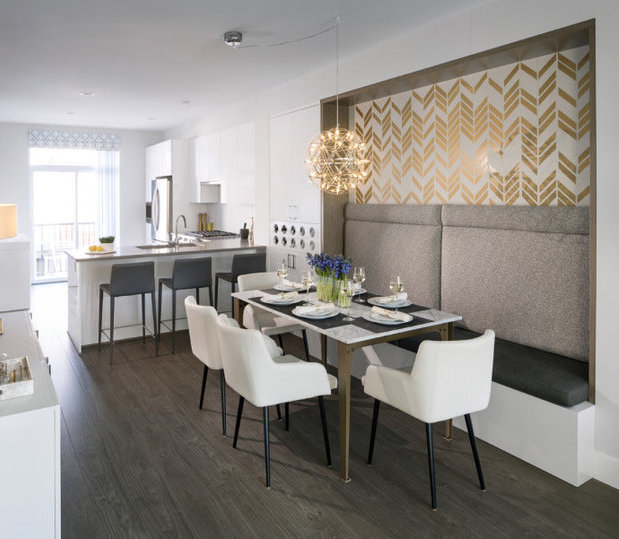
Display Suite Dining Room









