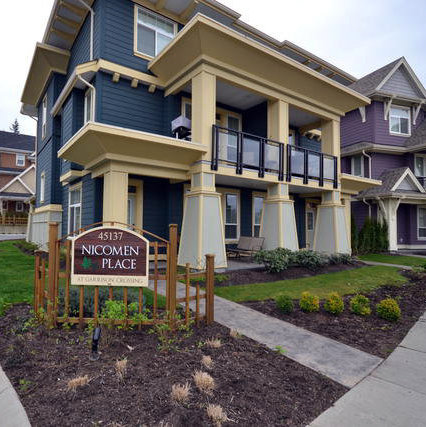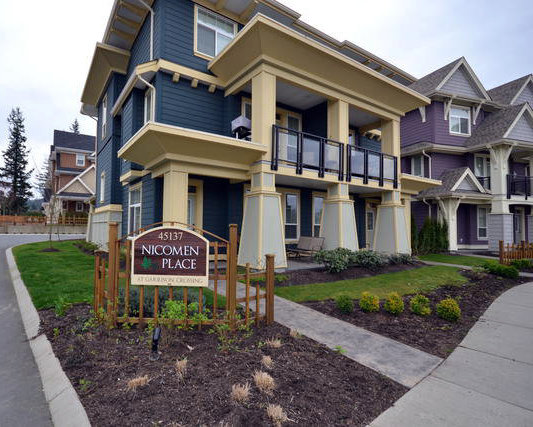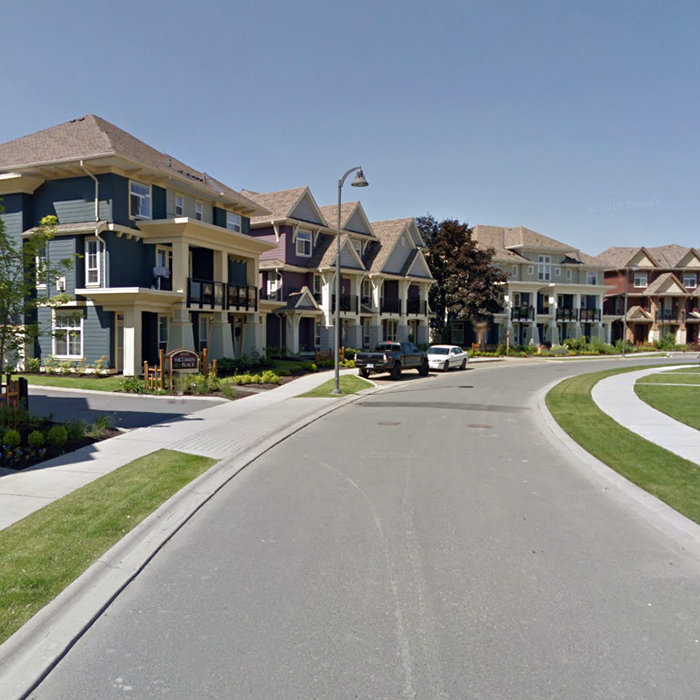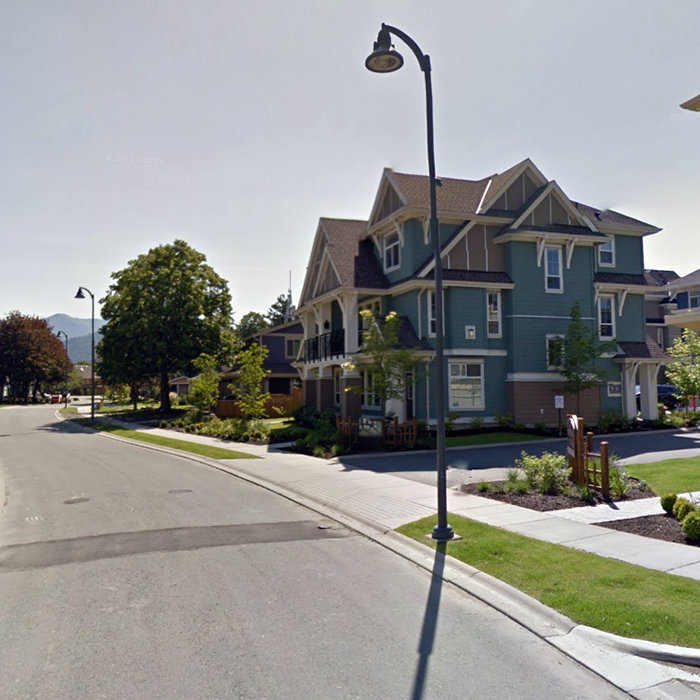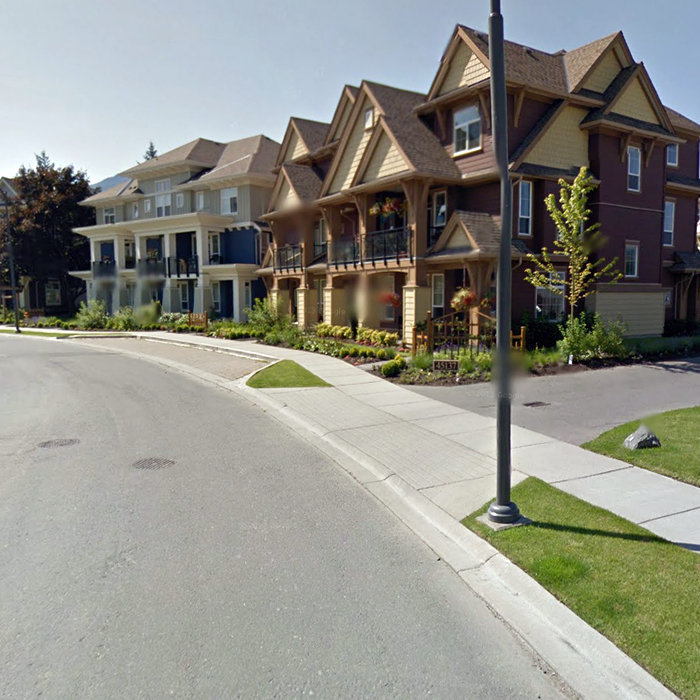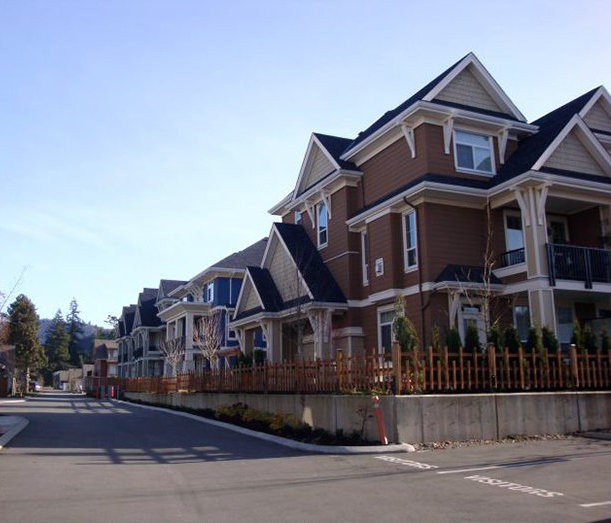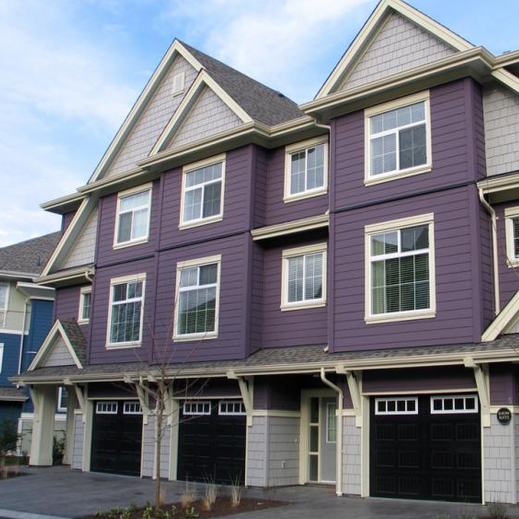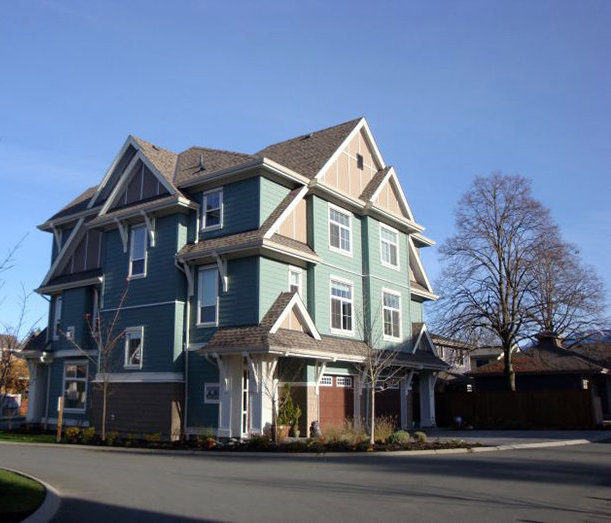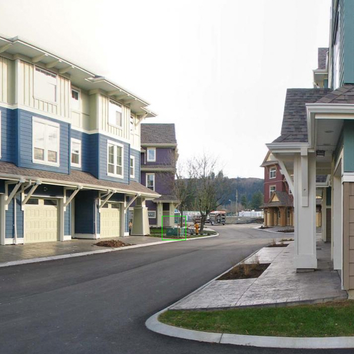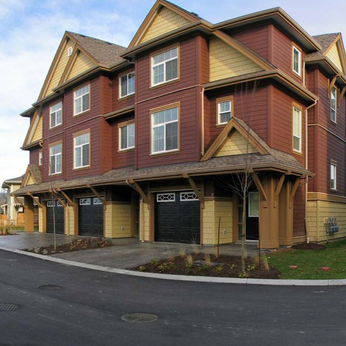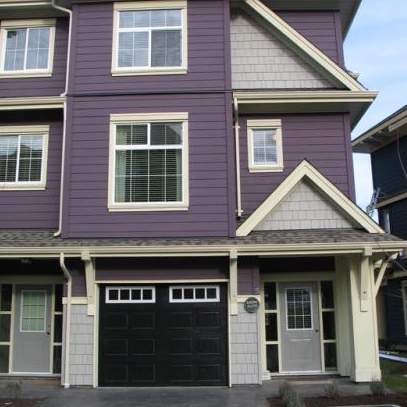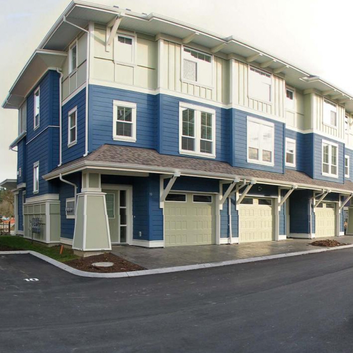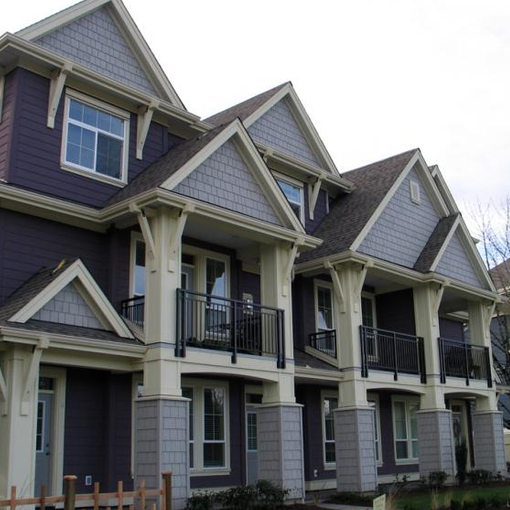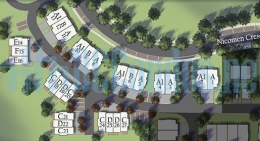Building Info
nicomen place at garrison crossing - 45137 nicomen dr, chilliwack, bc v2r 0r3, eps272 - located in vedder s watson-promontory area of sardis. crossroads are watson road and keith wilson road. nicomen place is the perfect location for every activity you choose, it is modern living nestled between nature and convenience, offering you a quality lifestyle. finding a balance with all of the comforts you desire will be simple. you can choose from the many activities closely surrounding you, or find a charming beauty closer to home. stroll along the large pathways and admire the mature trees right outside your front door or come inside and feel the warmth of a home built with the style and comforts you want. at nicomen place you get everything in one place: antique stores, music festivals, and outdoor adventures, whether it is renting a boat at cultus lake and enjoying watersports, a riverside hike on the vedder river, cycling through the trails, river rafting or a day golfing with friends. watson elementary, flemings coner store, wanetas hairloom, mt slesse middle school, watson glen skatepark, chilliwack minor hockey association, university of the fraser valley, terbara hair care, save on foods, shoppers drug mart, different banks are in the neighbourhood. if you want to have you dinner out, you can enjoy it at panago pizza, moonlily, jackson's steak house, maru sushi or domino's pizza that are minutes from the westwind.
nicomen place at garrison crossing was built in 2010 and features a total of 27 townhouses between 1250 and 1320 square feet in size. at once, garrison crossing was a military base and now as a matter planned, multi phased project, the grounds have been converted into new residential neighbourhoods. the developer for the nicomen place townhomes at garrison crossing community is serenity park developments ltd and all homes have the standard home warranty. the complex designed by protech building design ltd and the interiors are designed by killiban designs. get an affordable living at nicomen place. the target market is definitely first time bhomebuyers singles, couples and young families. this development feature hardiplank siding and shingles in a variety of colours. with tree lined winding streets that are pedestrian friendly along with legacy walk, the homes at nicomen place wind their way to the trans canada trail along the vedder river, a beautiful and scenic area to live and play. it is situated within walking distance to the new garrison village shopping area as well as the recently revitalized cheam centre recreational building that houses an impressive 25-metre swimming pool with six lanes as well as a leisure pool for family fun. the canada educational park directly across from garrison crossing chilliwack development includes the rcmp training centre, justice of institute of bc as well as the university of fraser valley. the nicomen place feature a timelessselection of historical benjamin moore colours that include comox sage, harris brown, vandeusen blue and pendrell verdigris that complement the surrounding community. in addition, the complex has craftsman style architecture with shingles, gebles and decorative beams in addition to down pipes and gutter colours that compliment the building colours. extremly durable hardie board planks and shingles for exterior siding incorporated into the rain screen building. the nicomen place is brought to you by spruceland homes and the canada lands company. all of the 3-level townhouses have ground floor garages and either 2 or 3 bedrooms per unit.









