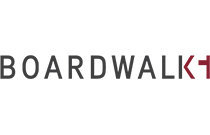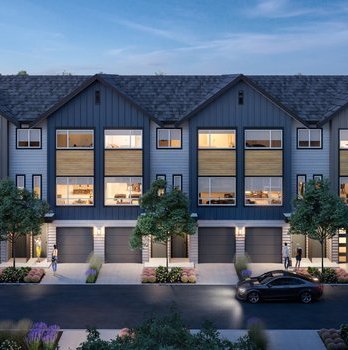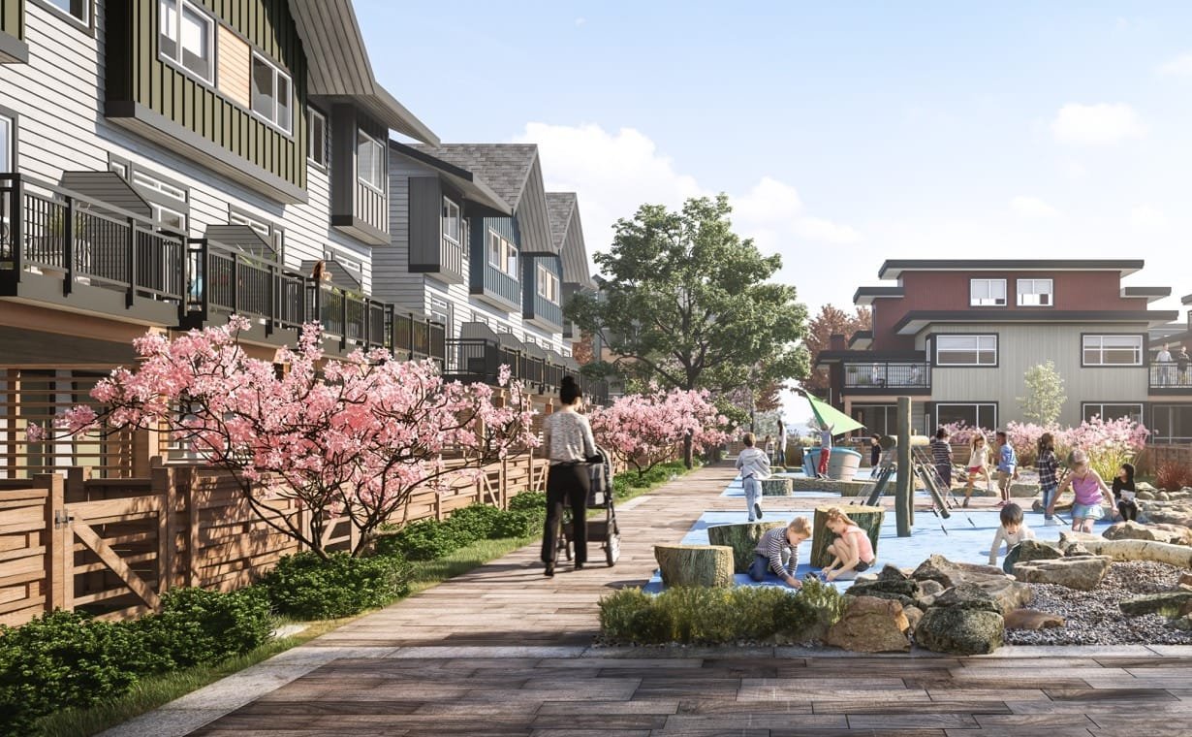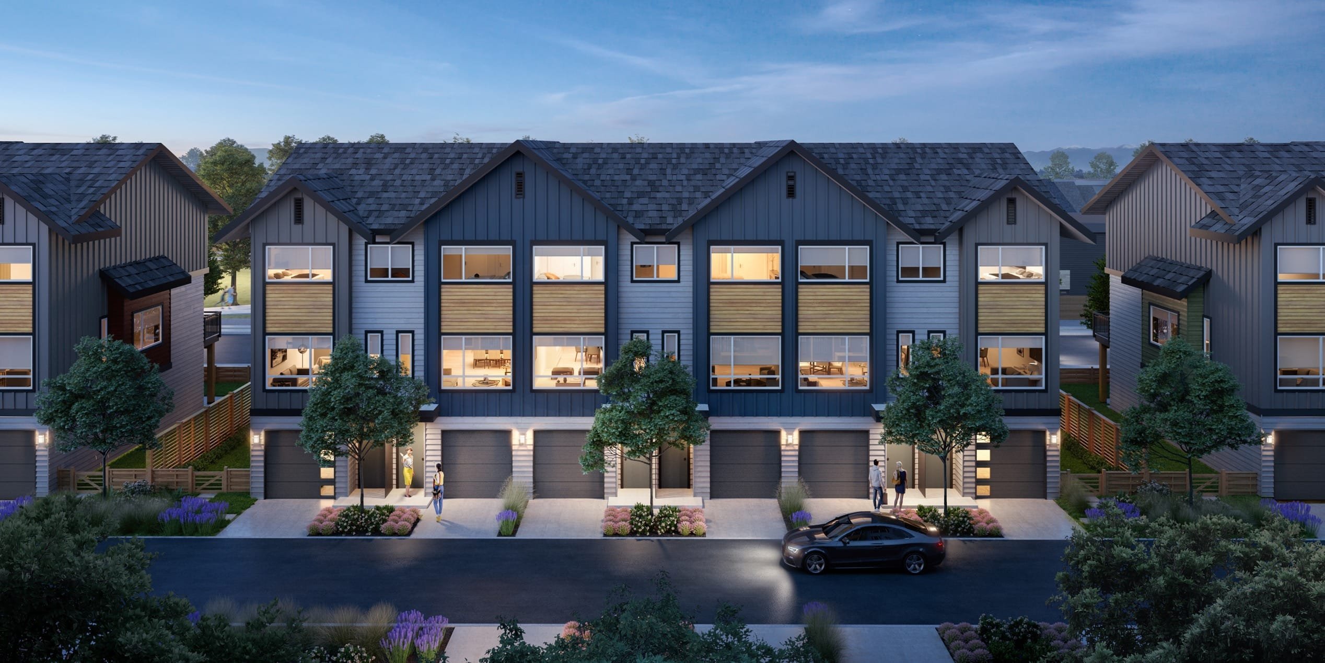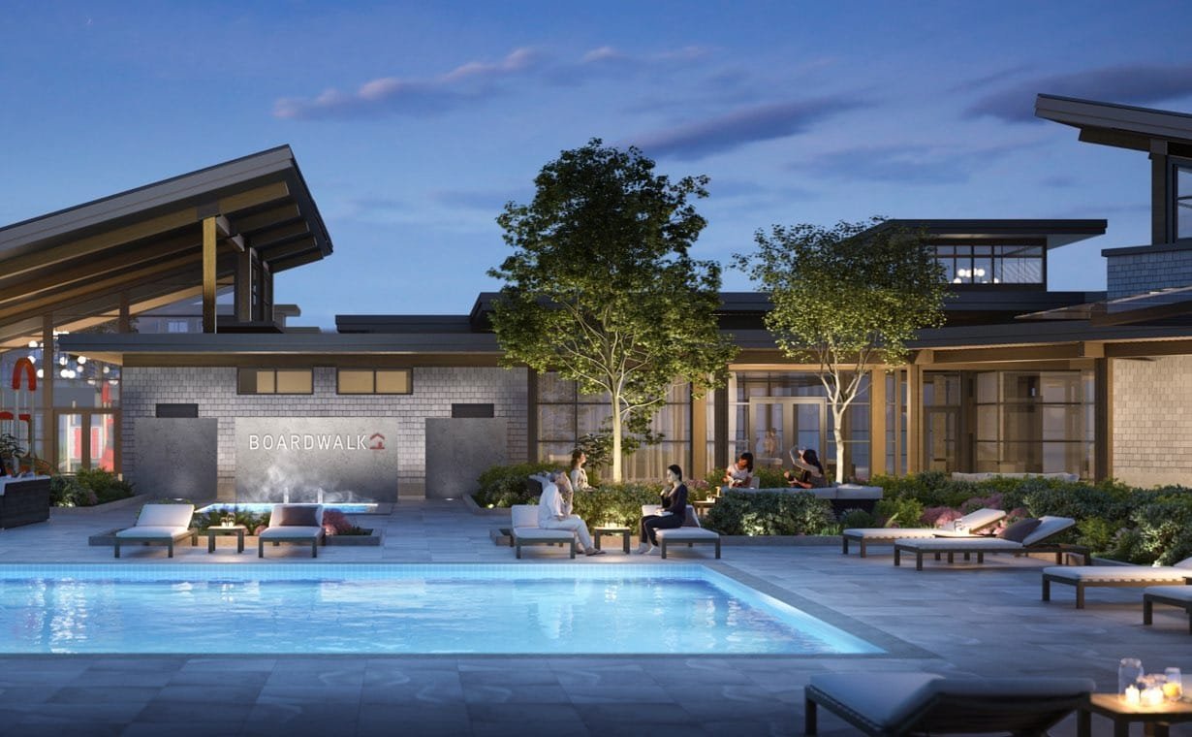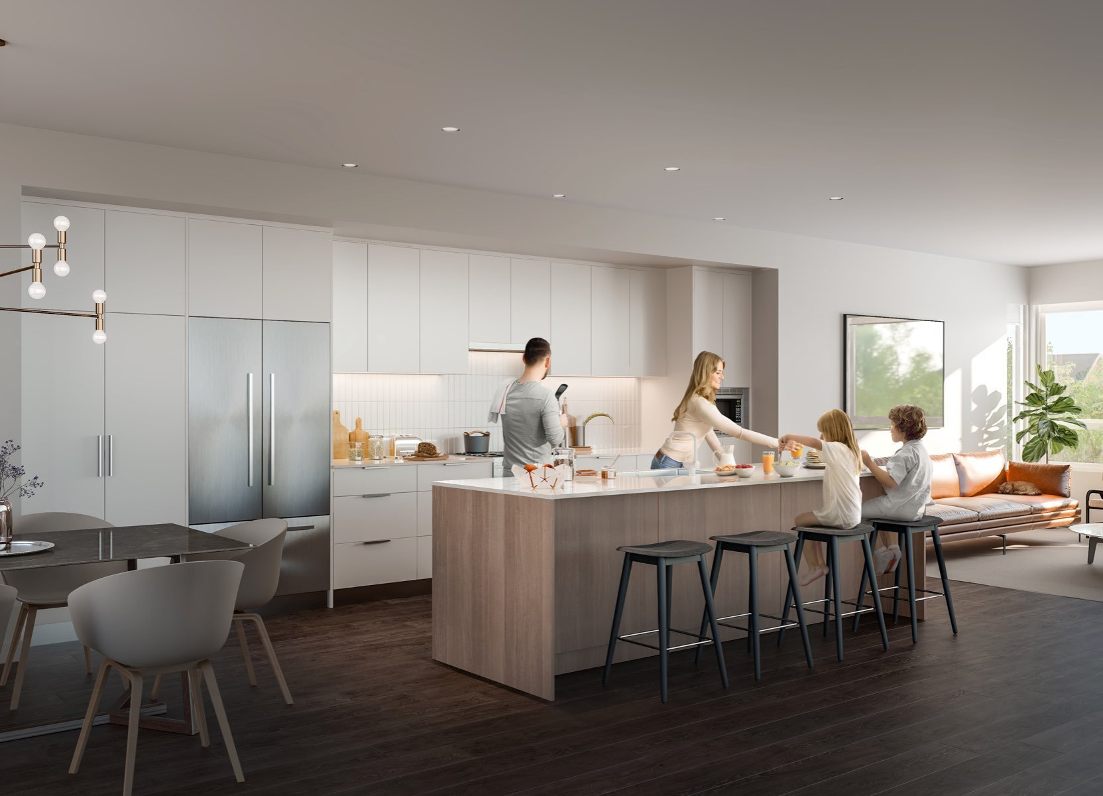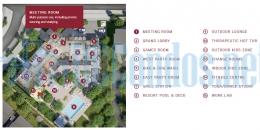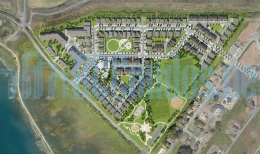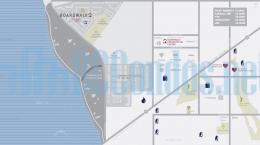Building Info
boardwalk - 4292 wolf way, tsawwassen, bc v4m 0e1, canada. crossroads are wolf way and cormorant way. strata plan number eps7079. this development has 75, 3-storey townhomes. completed in 2020. develpoed by aquilini. arhictecture by rositch hemphill architects. interior design by kaia creative. a new master-planned community by aquilini, boardwalk is a refreshing new option for families living in the lower mainland. with room to breathe. and with the safe, close-knit feel of a traditional family community. with freedom to roam, kids will play street hockey, ride bikes, explore. neighbours will know each other by name, families will grow up together, and friendships will flourish. in many ways, its a classic neighbourhood.
boardwalk is a new take on what suburban family living can be: contemporary architecture that turns aspiration to reality. thoughtful amenities designed for todays families and their needs. an enviable oceanfront location.





