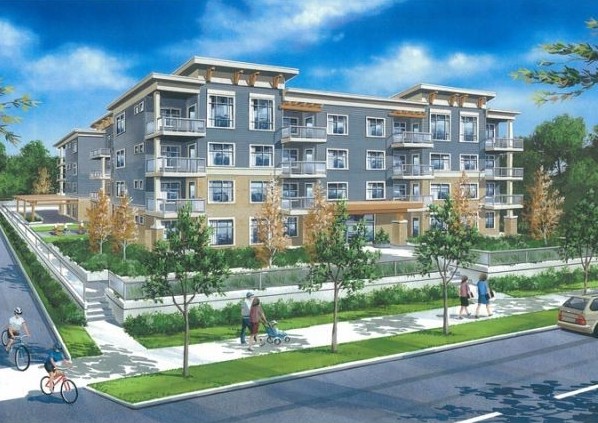Building Info
bearing pointe - 19936 56 avenue, langley, bc v3a 3x9, 4 levels, 51 units, estimated completion in late 2012, crossing roads: 56th avenue and 200 street - located in downtown langley, within walking distance of shopping and amenities, bearing pointe by noran west is a four level apartment project with 51 stylish residences ranging from 675 to 1,144 sq. ft.
designed by award winning barnett dembek architects, these one and two bedroom homes reflect an elegance and sophistication take on west coast architecture with hardie board siding, beautiful brick and timber details. contemporary interiors showcase 9� ceilings, european collection laminate floors, stainless steel appliances, ceasarstone counters, ceramic backsplash, contemporary cabinets, and luxurious bathrooms with porcelain tile floors, ceramic wall tile, glass accents, soaker tubs and moen fixtures. plus large balconies invite outdoor entertaining.
bearing pointe is blocks from willowbrook shopping center, latimer road elementary, chapter, and langley events centre, and nearby langley memorial hospital, us border and four golf courses. and easy access to the number 1 highway can take you to downtown vancouver or up to the okanogan to get away from it all.











