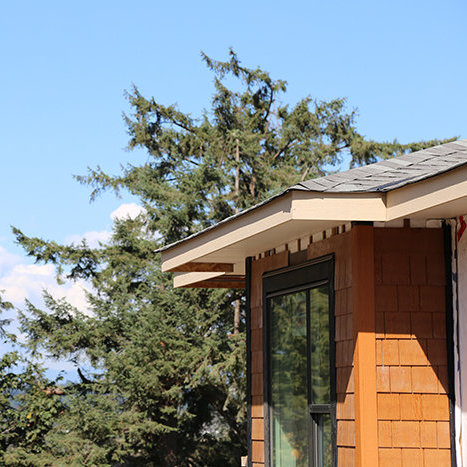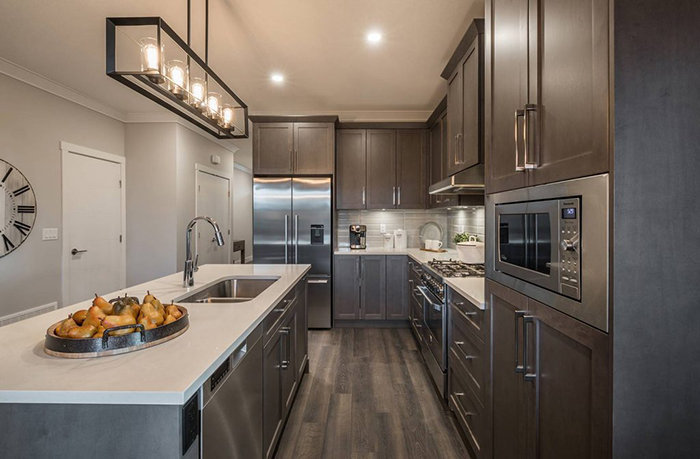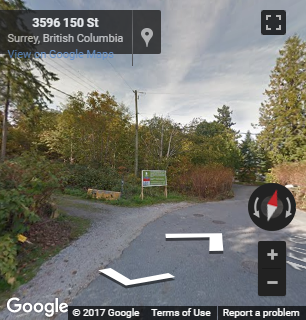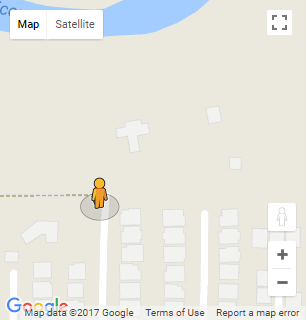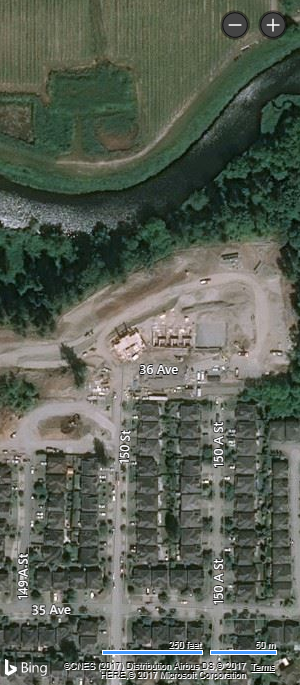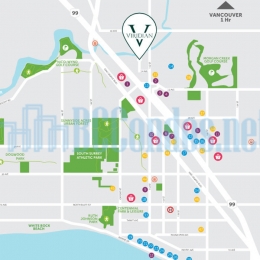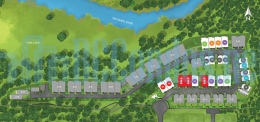Building Info
viridian - 3618 150 street, surrey, bc v3s 0t5, canada. strata plan number epp63424. crossroads are 150 street and 36 avenue. viridian is an upscale townhome community. set on hillside overlooking nicomekl river, viridian offers a limited collection of 57 thoughtfully-designed executive townhomes in two- to four-bedroom configurations. each home is elegantly crafted by the award-winning portrait homes team and offers an extensive list of designer features to customize each home to the homebuyer's specifications. construction on phase 1 is well underway, with residential pre-sales beginning october 2017. architecture by burrowes huggins architects. interior design by i3 design group. estimated completion in early 2018.
nearby park is winter crescent park. schools nearby are morgan elementary school, wind & tide preschools ltd, morgan creek montessori, academics prekindergarten, smilestones junior kindergarten preschool and daycare - south surrey, and semiahmoo trail elementary school. grocery stores and supermarkets nearby are choices markets, m&m food market, and save-on-foods. short drive to southpoint exchange mall.
Photo GalleryClick Here To Print Building Pictures - 6 Per Page
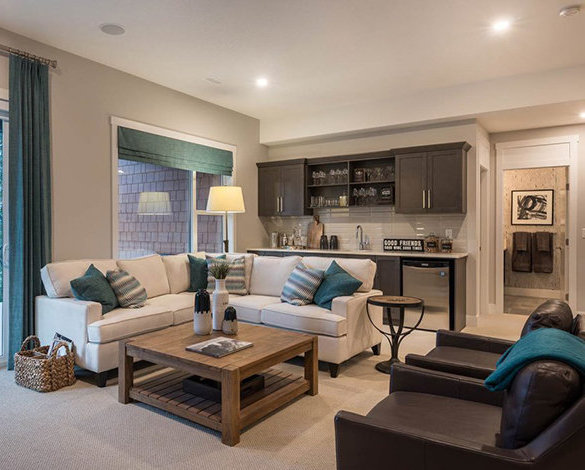
3618 150 St, Surrey, BC V3S 0T5, Canada Living Area
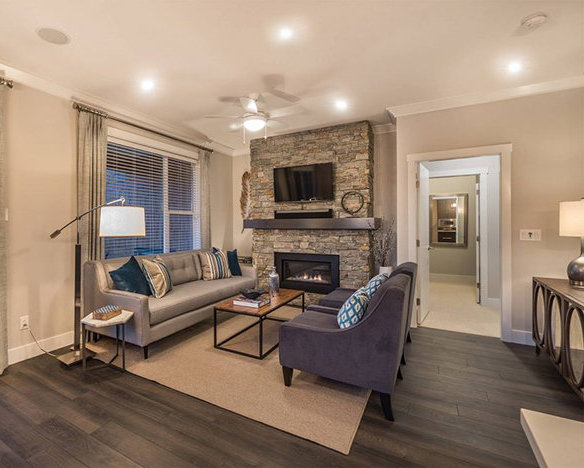
3618 150 St, Surrey, BC V3S 0T5, Canada Living Area
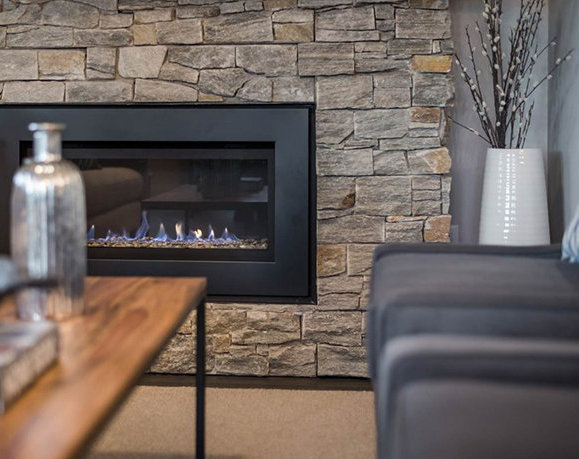
3618 150 St, Surrey, BC V3S 0T5, Canada Living Area
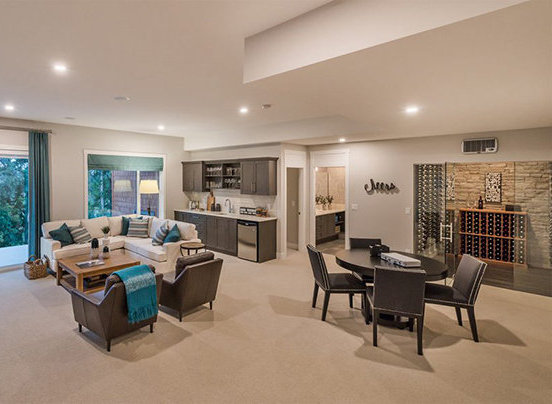
3618 150 St, Surrey, BC V3S 0T5, Canada Living and Dining Area
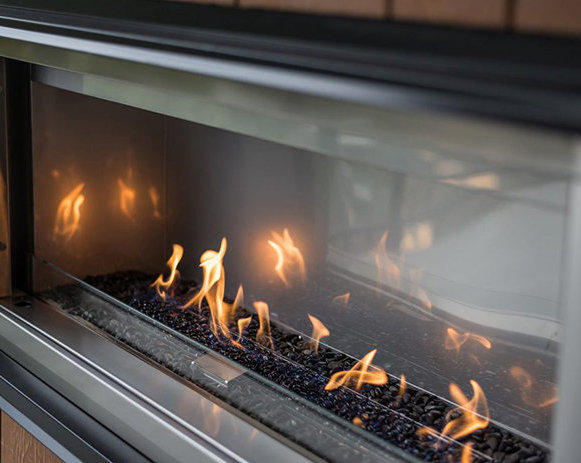
3618 150 St, Surrey, BC V3S 0T5, Canada Fireplace
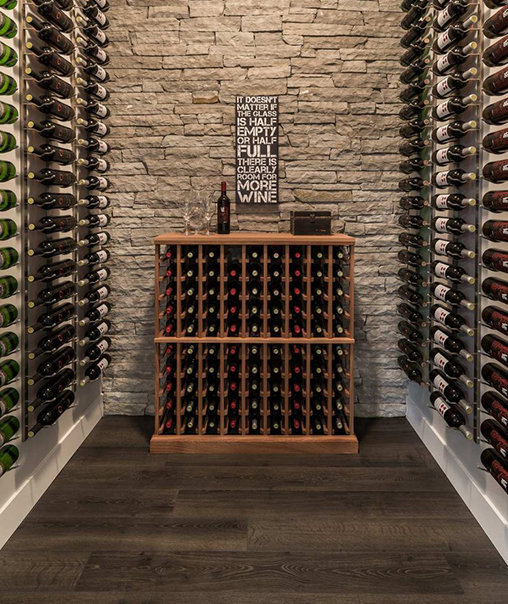
3618 150 St, Surrey, BC V3S 0T5, Canada Wine Cellar
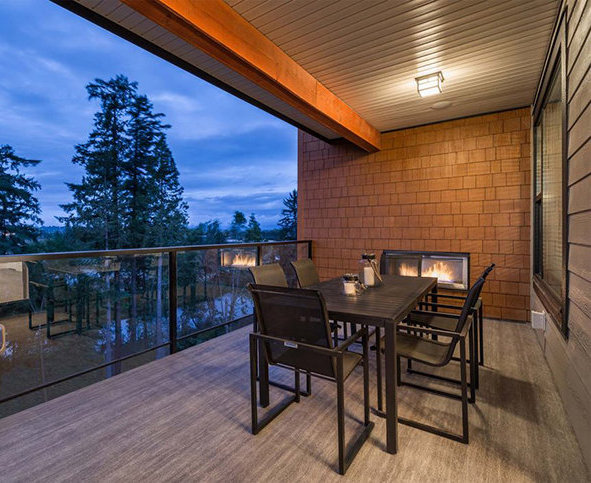
3618 150 St, Surrey, BC V3S 0T5, Canada Deck
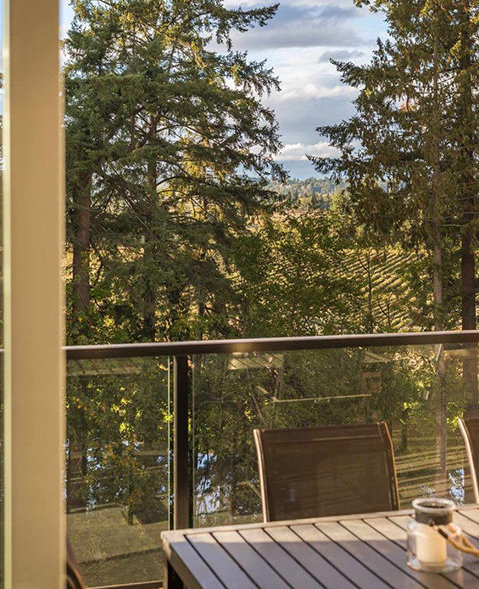
3618 150 St, Surrey, BC V3S 0T5, Canada Deck
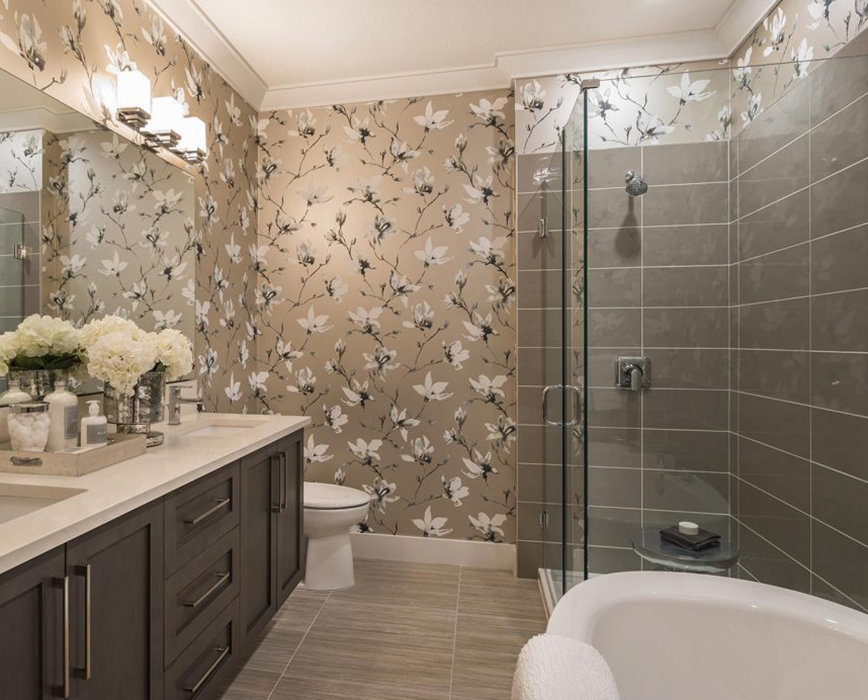
3618 150 St, Surrey, BC V3S 0T5, Canada Bathroom
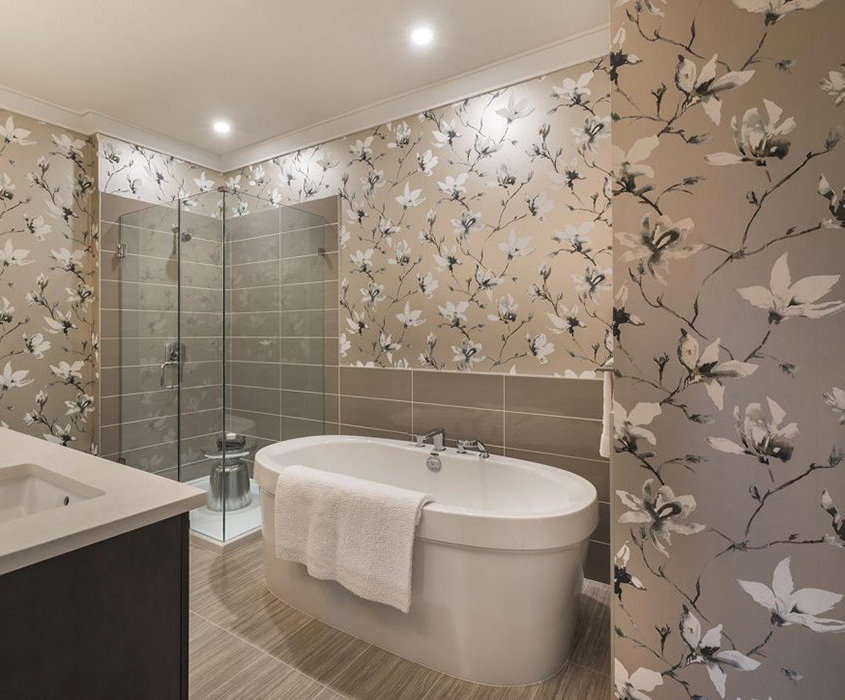
3618 150 St, Surrey, BC V3S 0T5, Canada Bathroom
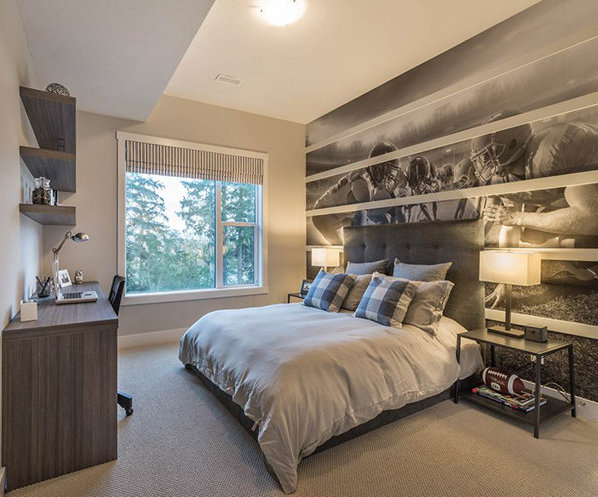
3618 150 St, Surrey, BC V3S 0T5, Canada Bedroom
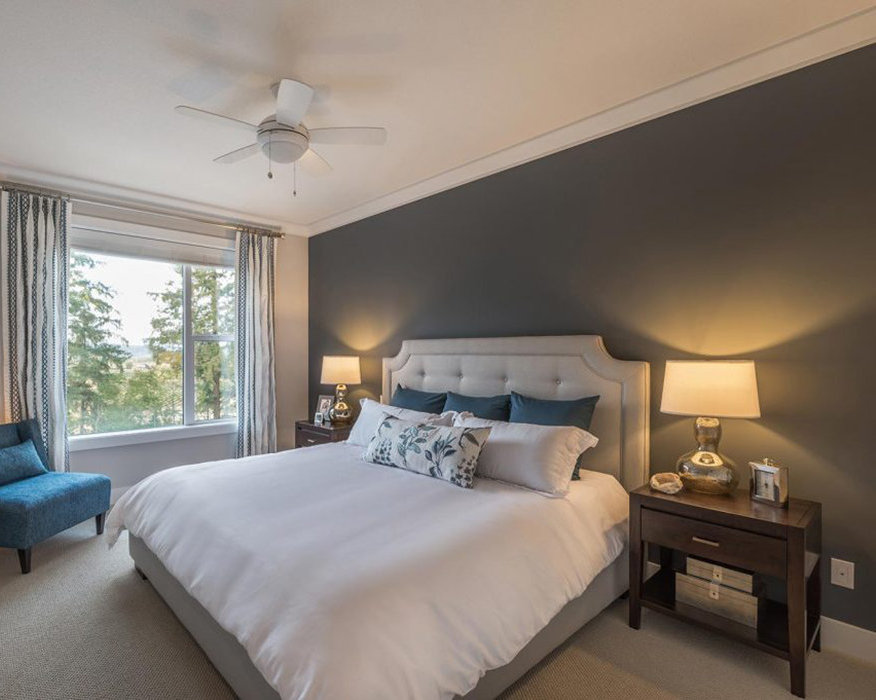
3618 150 St, Surrey, BC V3S 0T5, Canada Bedroom
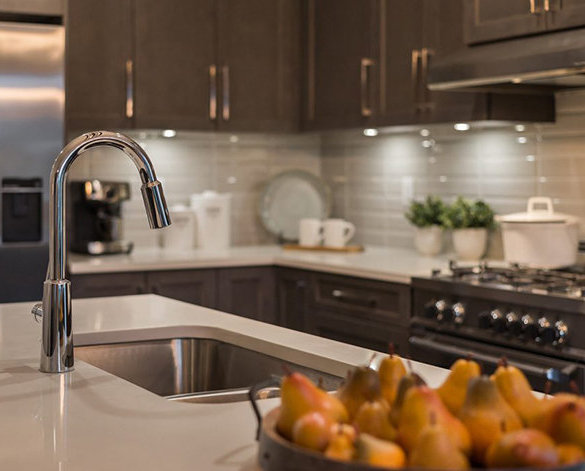
3618 150 St, Surrey, BC V3S 0T5, Canada Kitchen
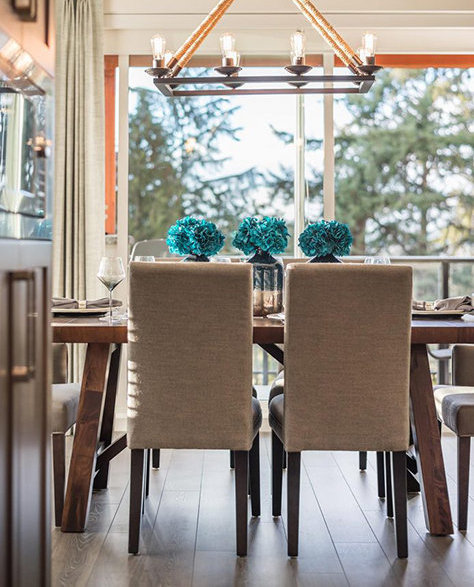
3618 150 St, Surrey, BC V3S 0T5, Canada Dining Area
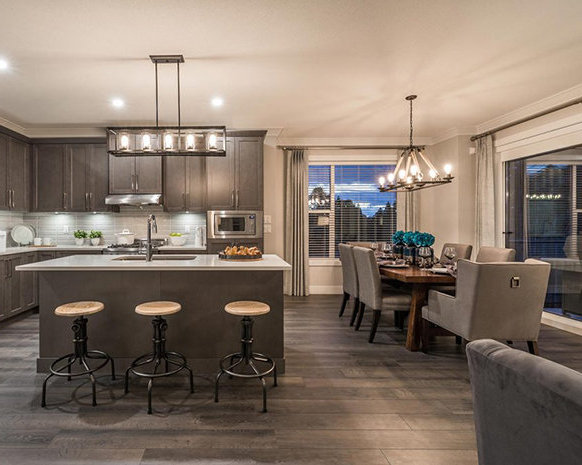
3618 150 St, Surrey, BC V3S 0T5, Canada Kitchen and Dining Area

3618 150 St, Surrey, BC V3S 0T5, Canada Kitchen
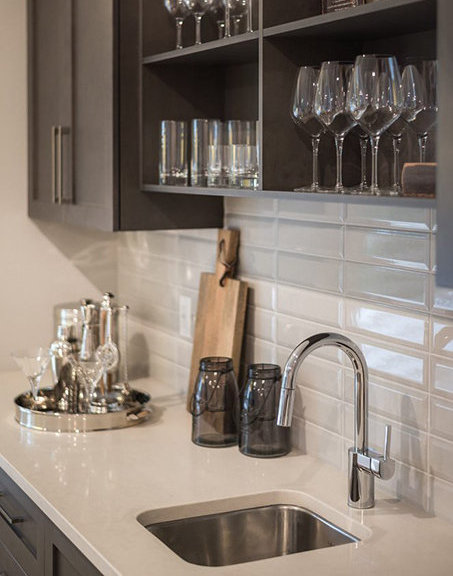
3618 150 St, Surrey, BC V3S 0T5, Canada Kitchen
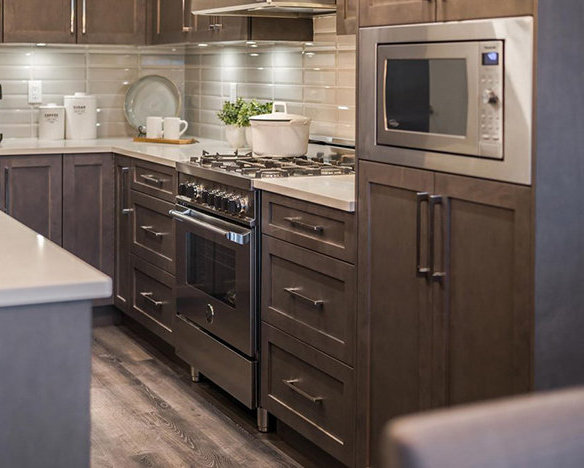
3618 150 St, Surrey, BC V3S 0T5, Canada Kitchen

3618 150 St, Surrey, BC V3S 0T5, Canada Site









