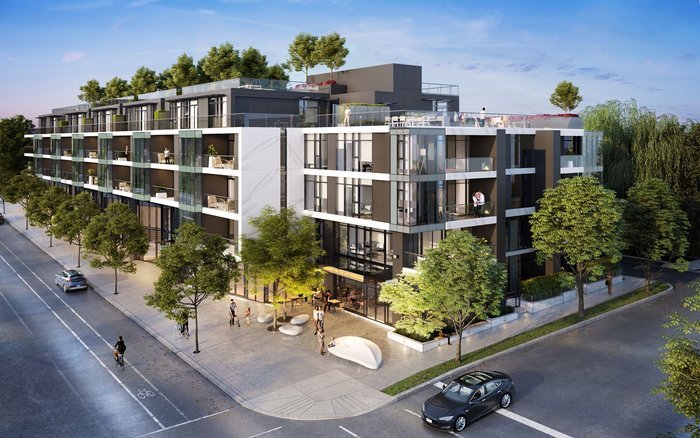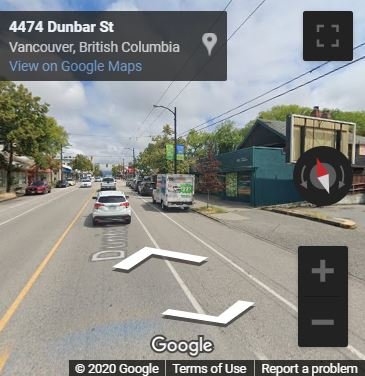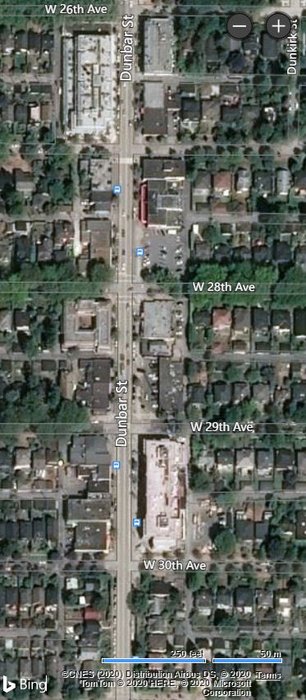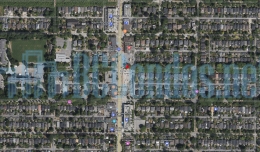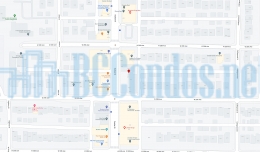Building Info
legacy on dunbar - 3596 west 28th avenue, vancouver, bc. crossroads are dunbar street and w 28th avenue. legacy on dunbar is a new condo and townhouse development by qualex-landmark. legacy on dunbar has a total of 48 units and 5 stories. perfectly located just minutes from downtown, stunning beaches, university of british columbia, pacific spirit park and the very best of westside living.
the interiors showcase an authentic merging of artistry and quality in a limited collection of thoughtfully planned two and three-bedroom homes that epitomize elevated living. smart and spacious floorplans open to inviting patios and balconies, nestling each home within the quiet tree-capped neighbourhood.
Photo GalleryClick Here To Print Building Pictures - 6 Per Page

Legacy on Dunbar by Qualex Landmark - 3596 W 28th Ave, Vancouver, BC
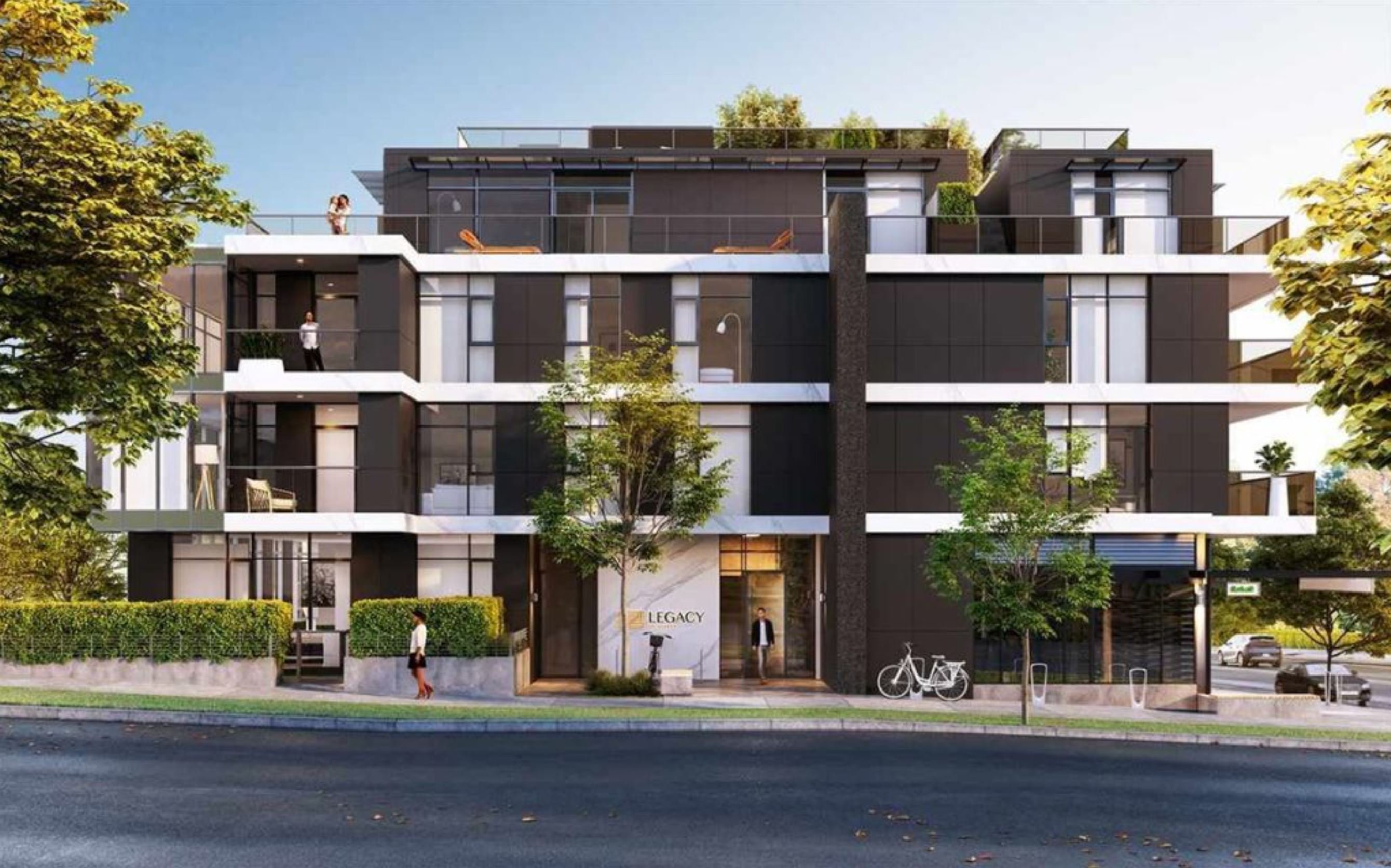
Legacy on Dunbar by Qualex Landmark - 3596 W 28th Ave, Vancouver, BC
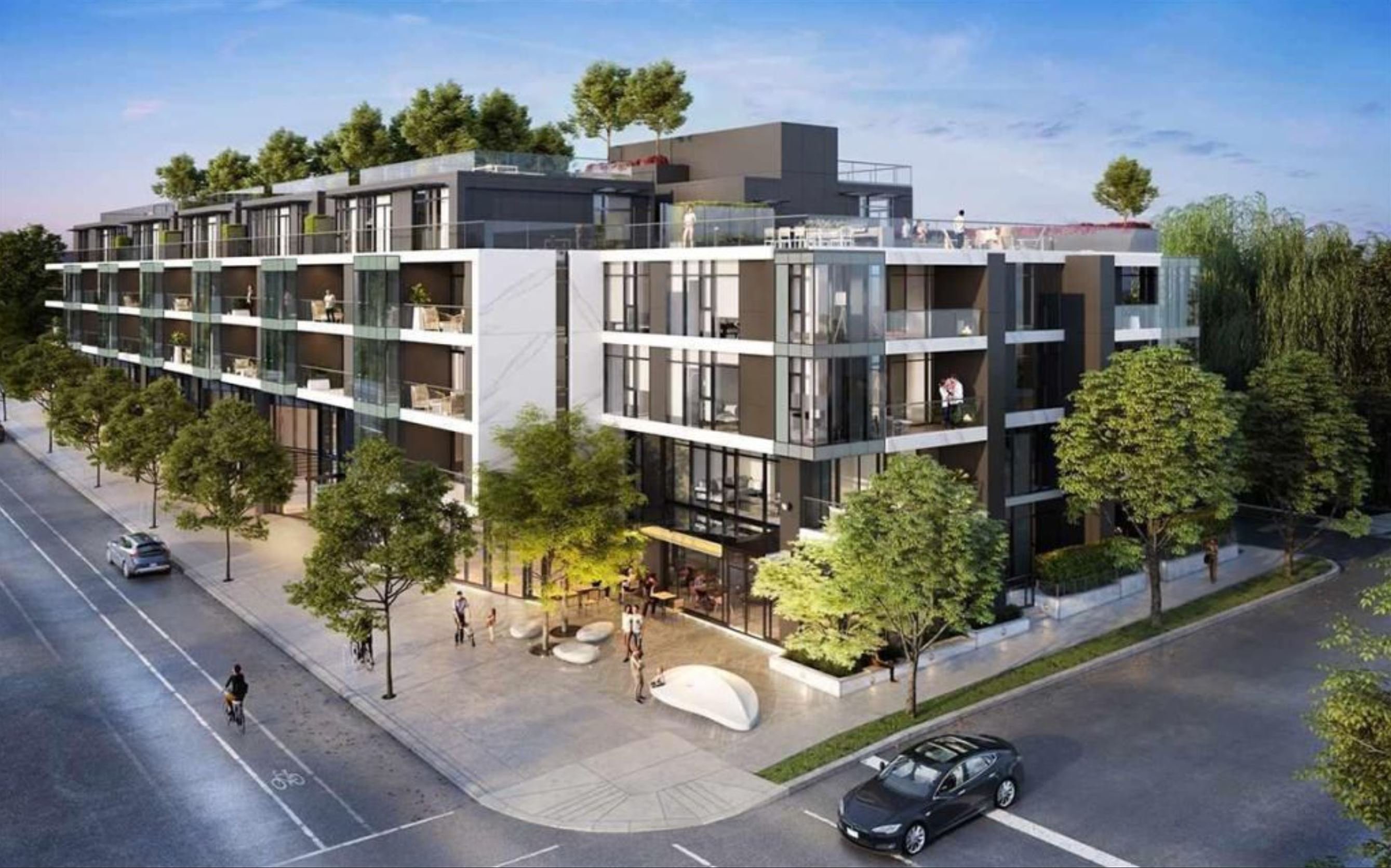
Legacy on Dunbar by Qualex Landmark - 3596 W 28th Ave, Vancouver, BC
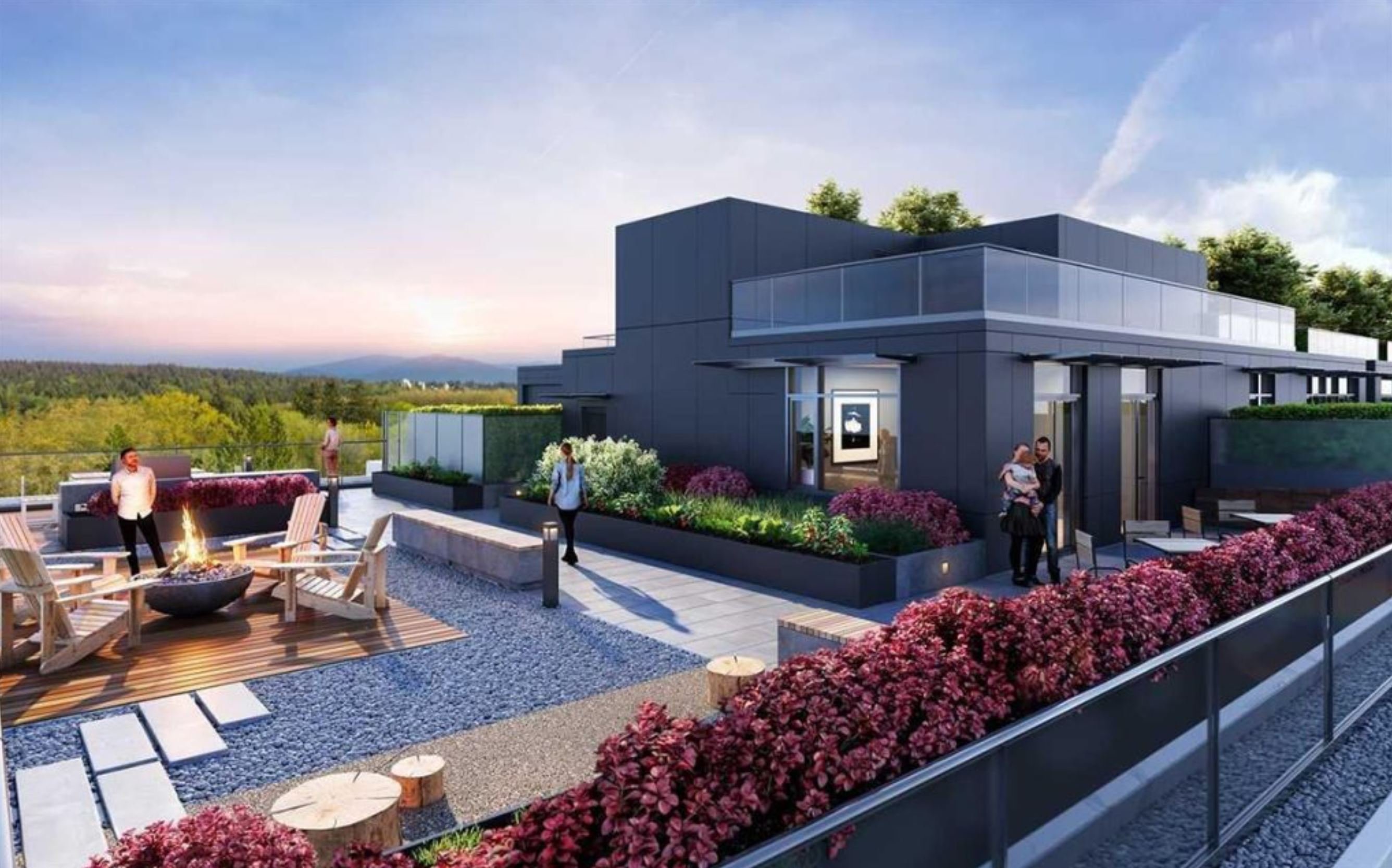
Legacy on Dunbar by Qualex Landmark - 3596 W 28th Ave, Vancouver, BC
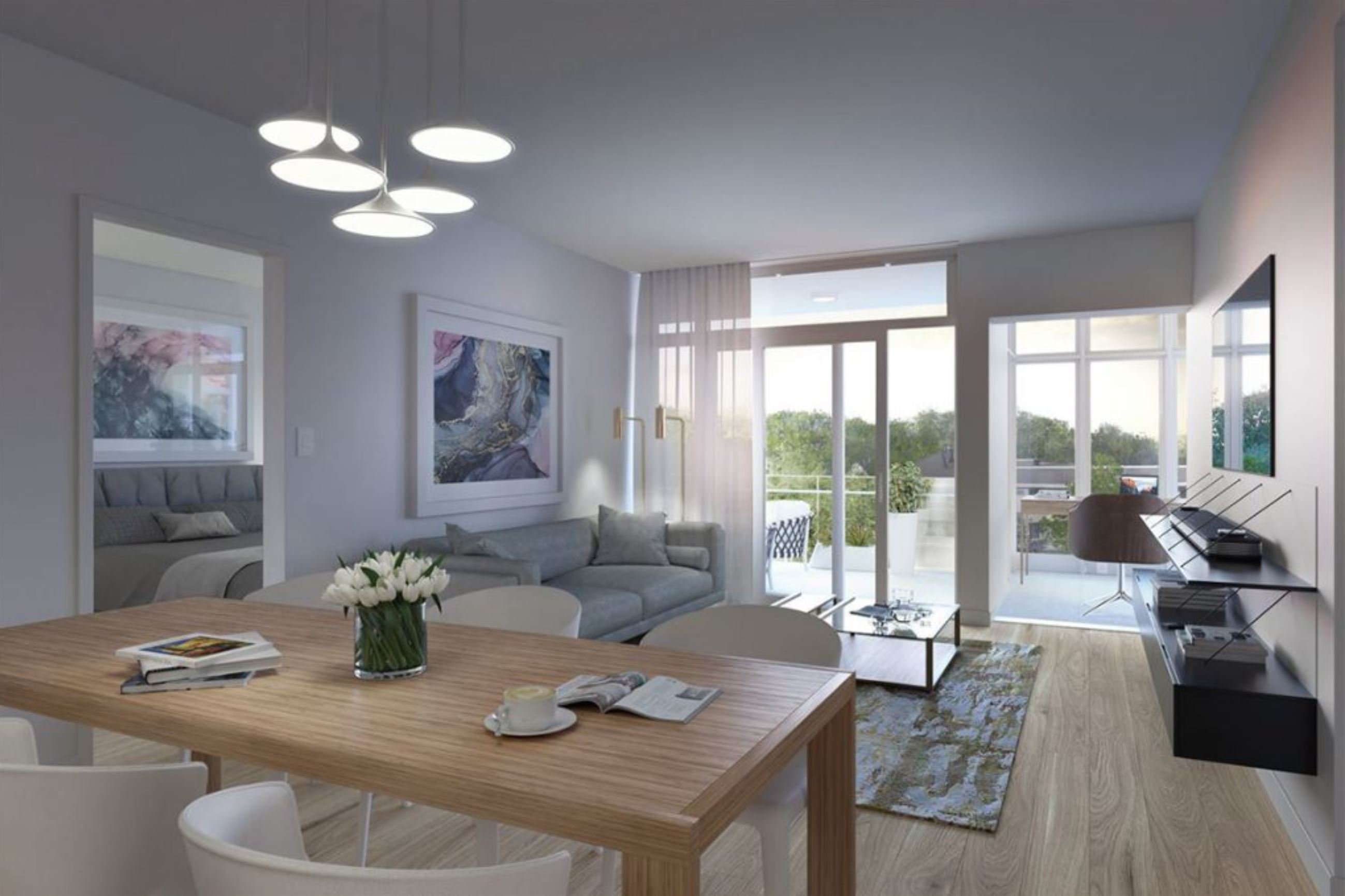
Legacy on Dunbar by Qualex Landmark - 3596 W 28th Ave, Vancouver, BC
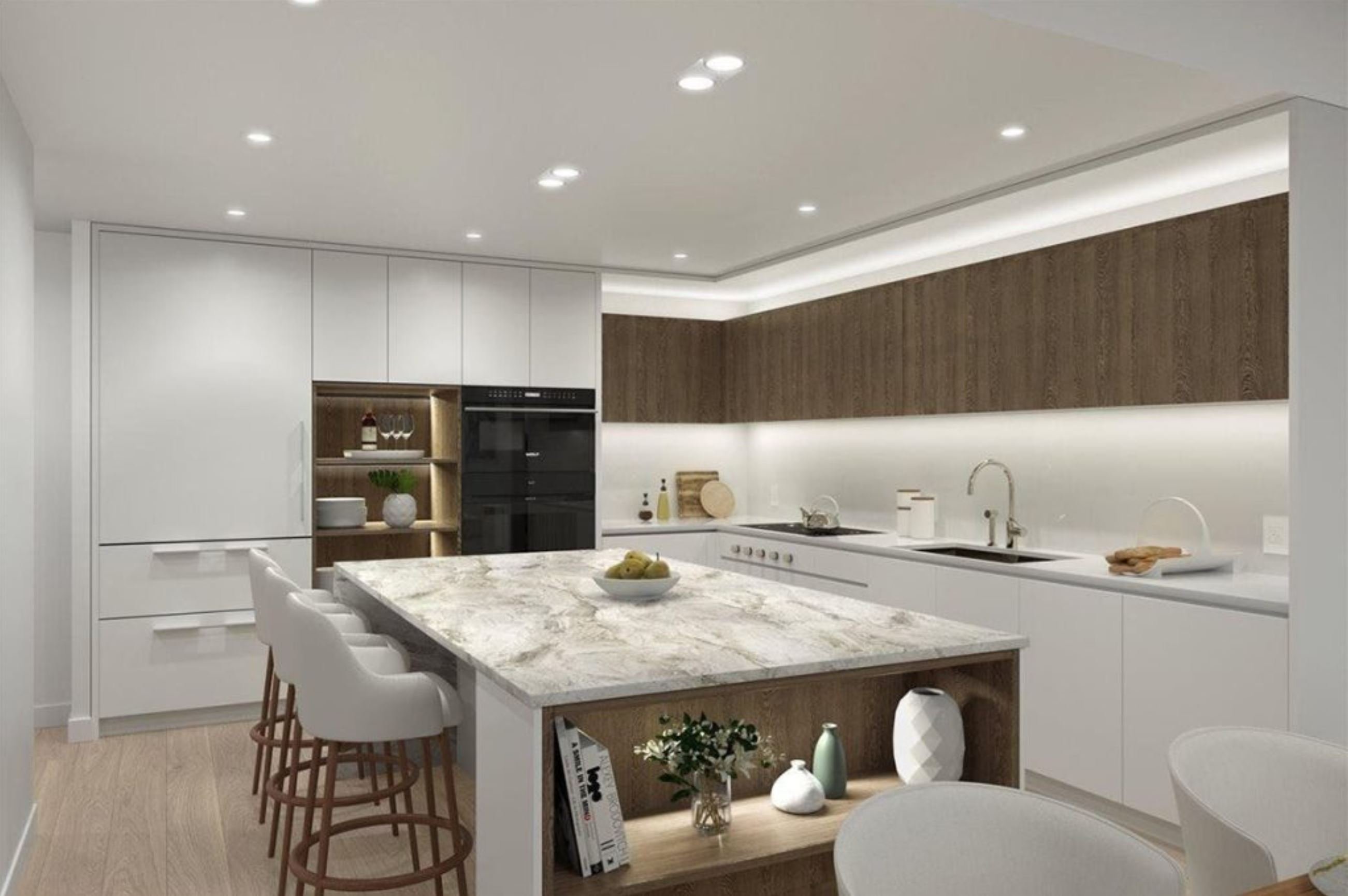
Legacy on Dunbar by Qualex Landmark - 3596 W 28th Ave, Vancouver, BC

Legacy on Dunbar by Qualex Landmark - 3596 W 28th Ave, Vancouver, BC
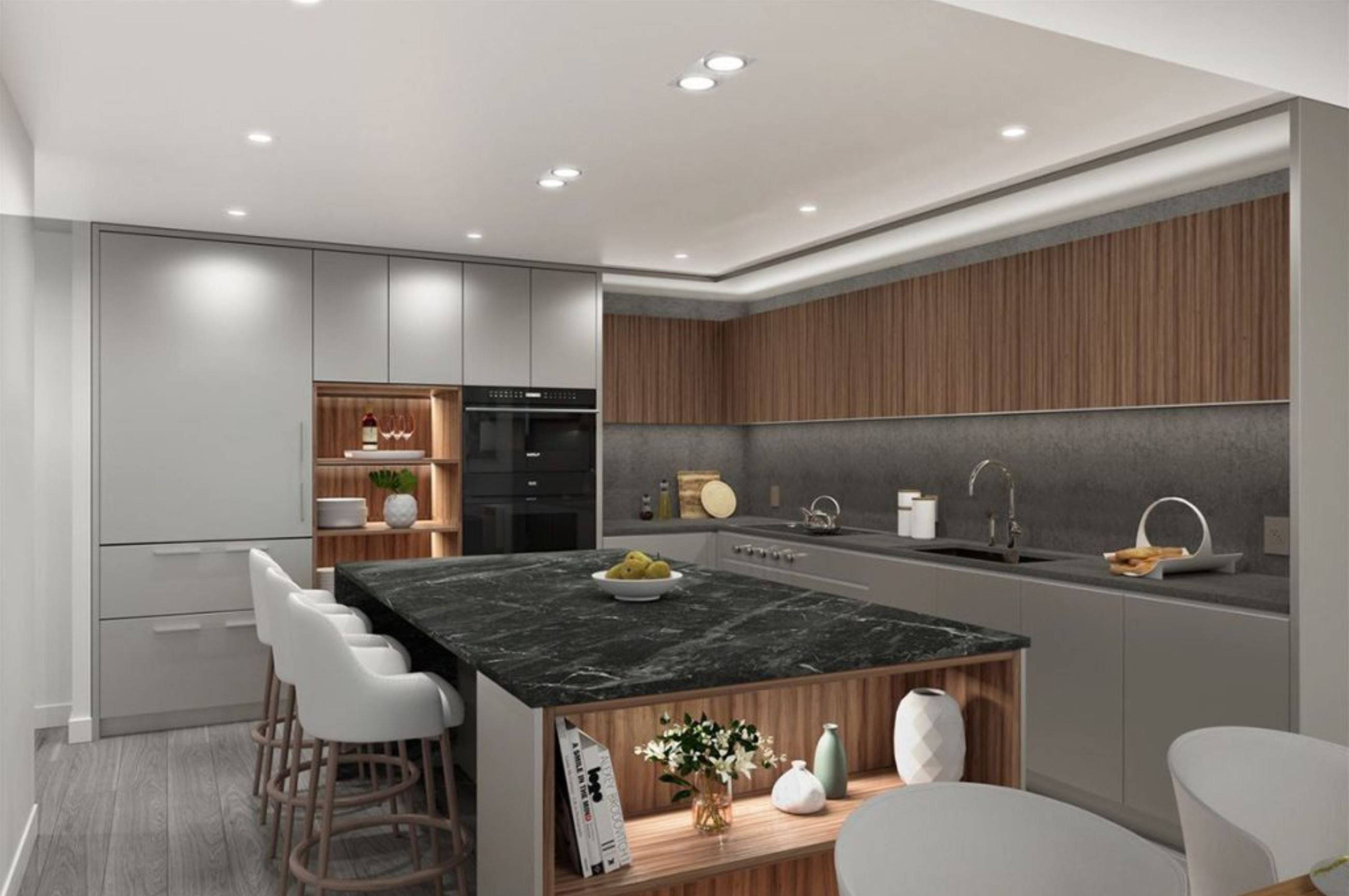
Legacy on Dunbar by Qualex Landmark - 3596 W 28th Ave, Vancouver, BC









