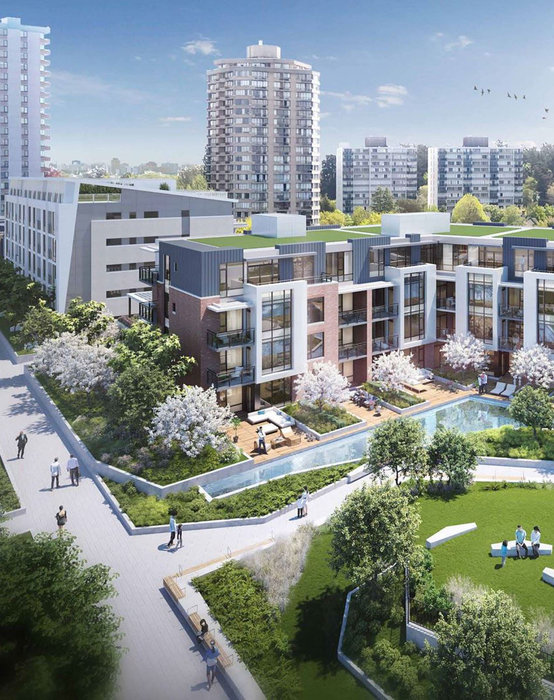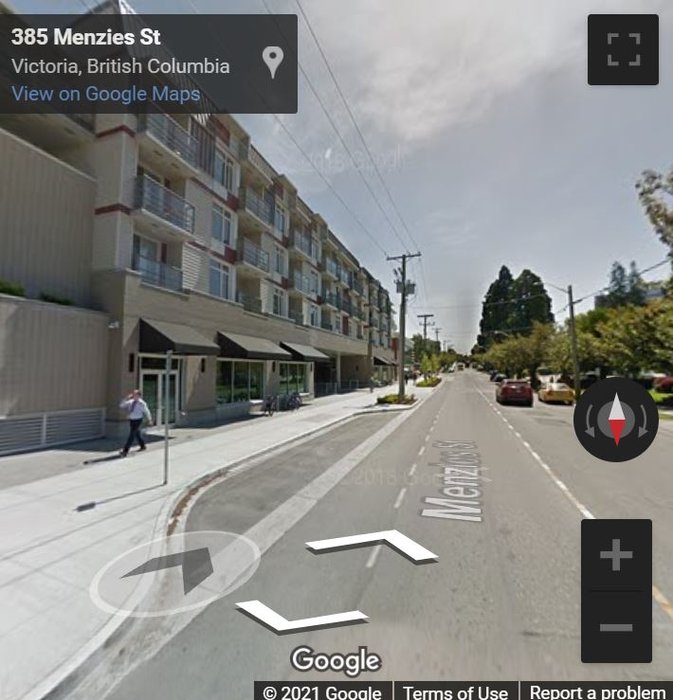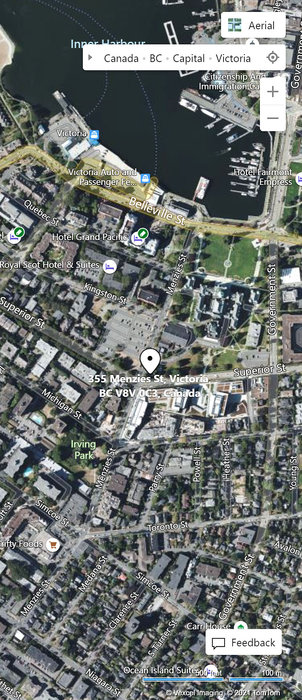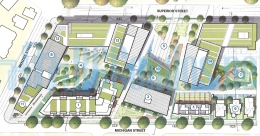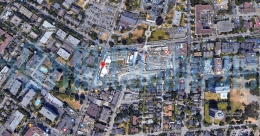Building Info
capital park at 355 menzies street, victoria, bc v8v 1s2, canada. consist of 166 units, two boutique concrete buildings at four and five storeys, as well as a collection of seven concrete townhomes. the development was completed in early 2021. nearest crossroads are menzies street and michigan street. the boutique offering of sophisticated concrete-built condominium homes and townhomes are nestled within an expansively-landscaped setting. designed to blend seamlessly with the charming james bay neighbourhood along a beautiful tree-lined street, the master-plans inviting courtyards, tranquil interconnected walkways and calming water features provide an idyllic setting.
the four-storey building at 530 michigan wraps around the west courtyard of capital park and frames an expansive water feature. the condominiums offer gated patios, decks, balconies and terraces to enjoy views of the courtyards lush landscaping to the north or an established, tree-lined street to the south.
with only 36 homes, the intimate scale of 550 michigan results in a real sense of community - where neighbours are known and life is more peaceful. the five-storey building comprises mainly 2-bedroom and larger homes. a variety of outdoor spaces, including private rooftop terraces, are situated to maximize views of the legislature, impressive central plaza, olympic mountains, and canopy of established trees.
Photo GalleryClick Here To Print Building Pictures - 6 Per Page
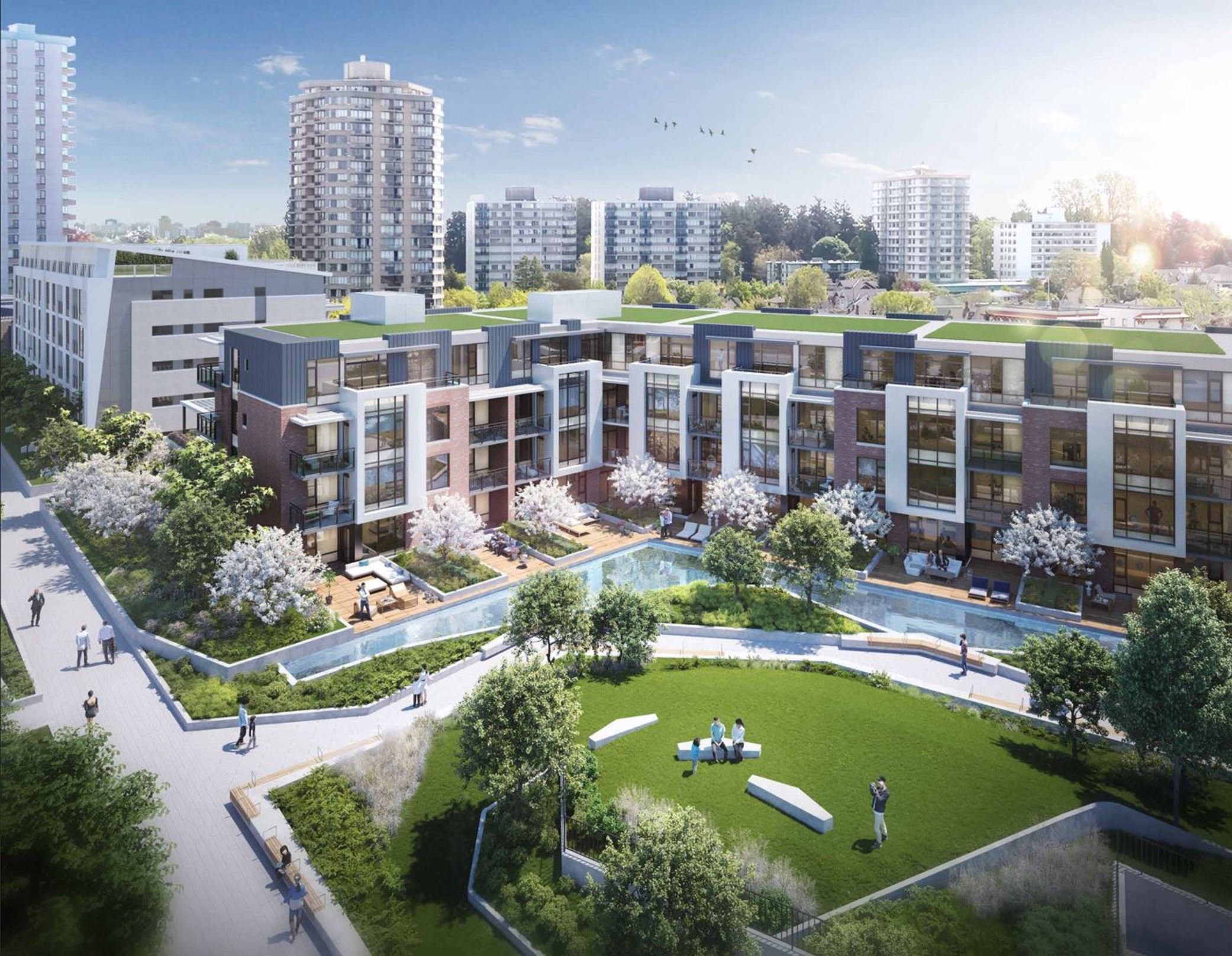
Capital Park-355 Menzies St- by Concert Properties Ltd.
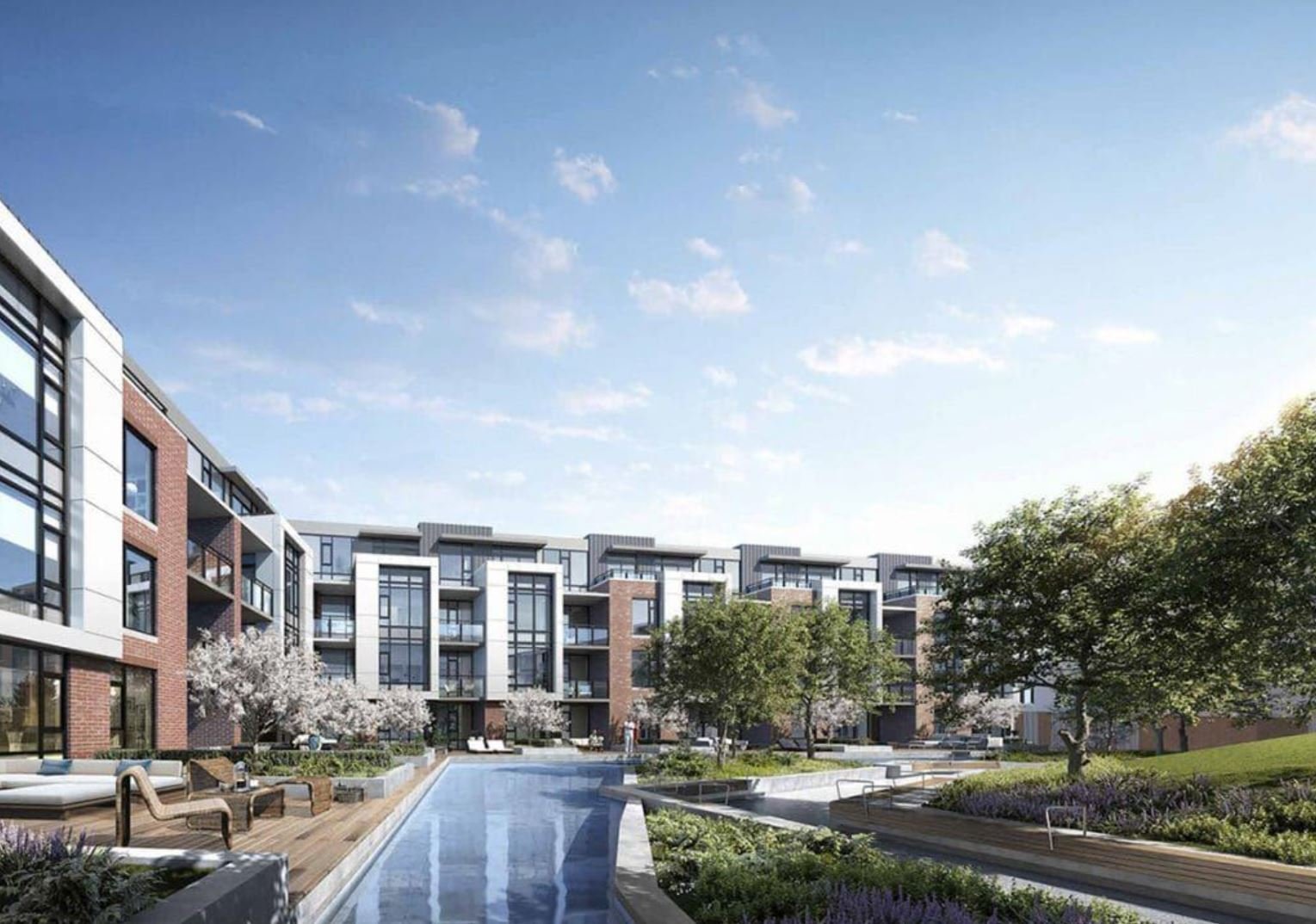
Capital Park-355 Menzies St- by Concert Properties Ltd.
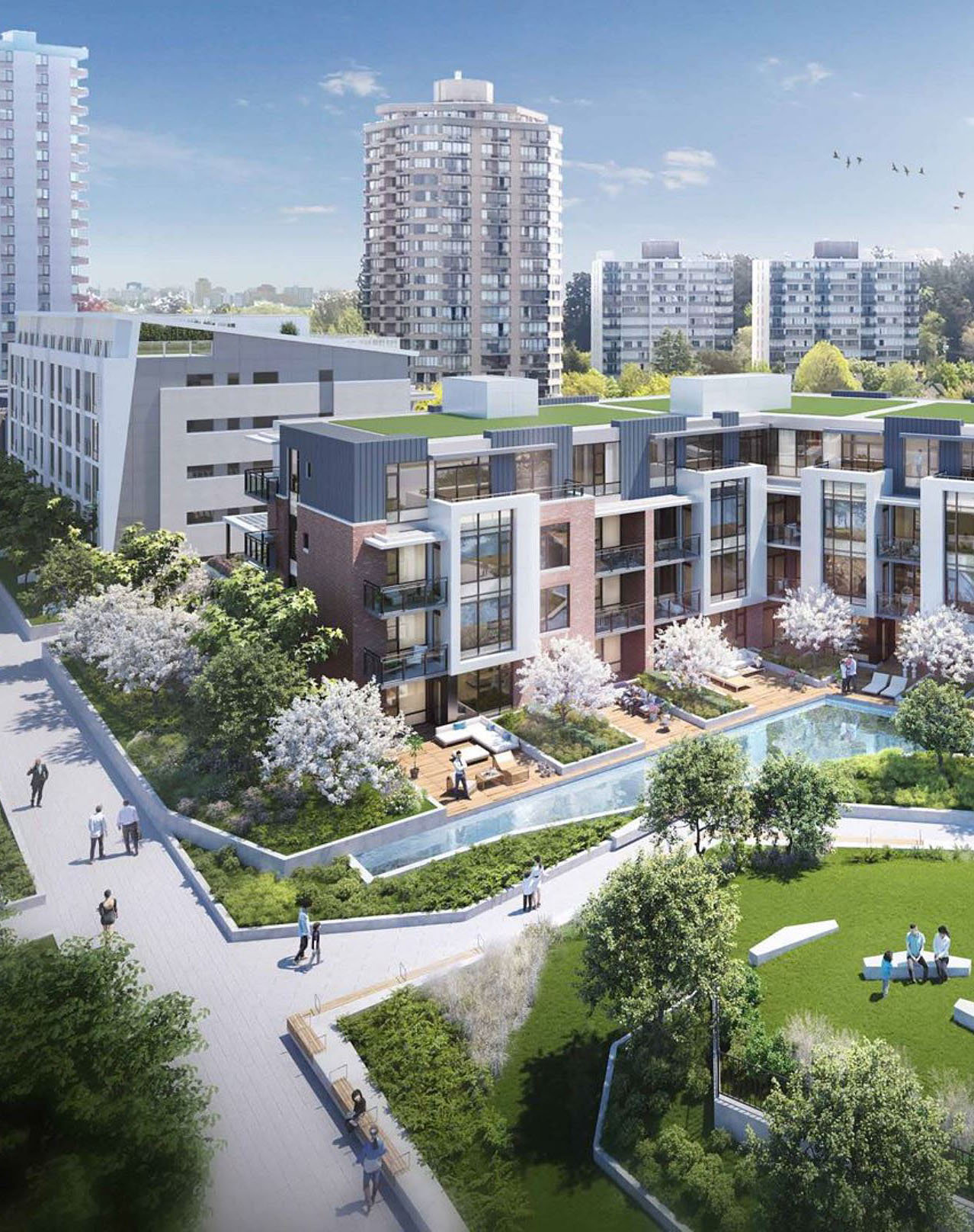
Capital Park-355 Menzies St- by Concert Properties Ltd.
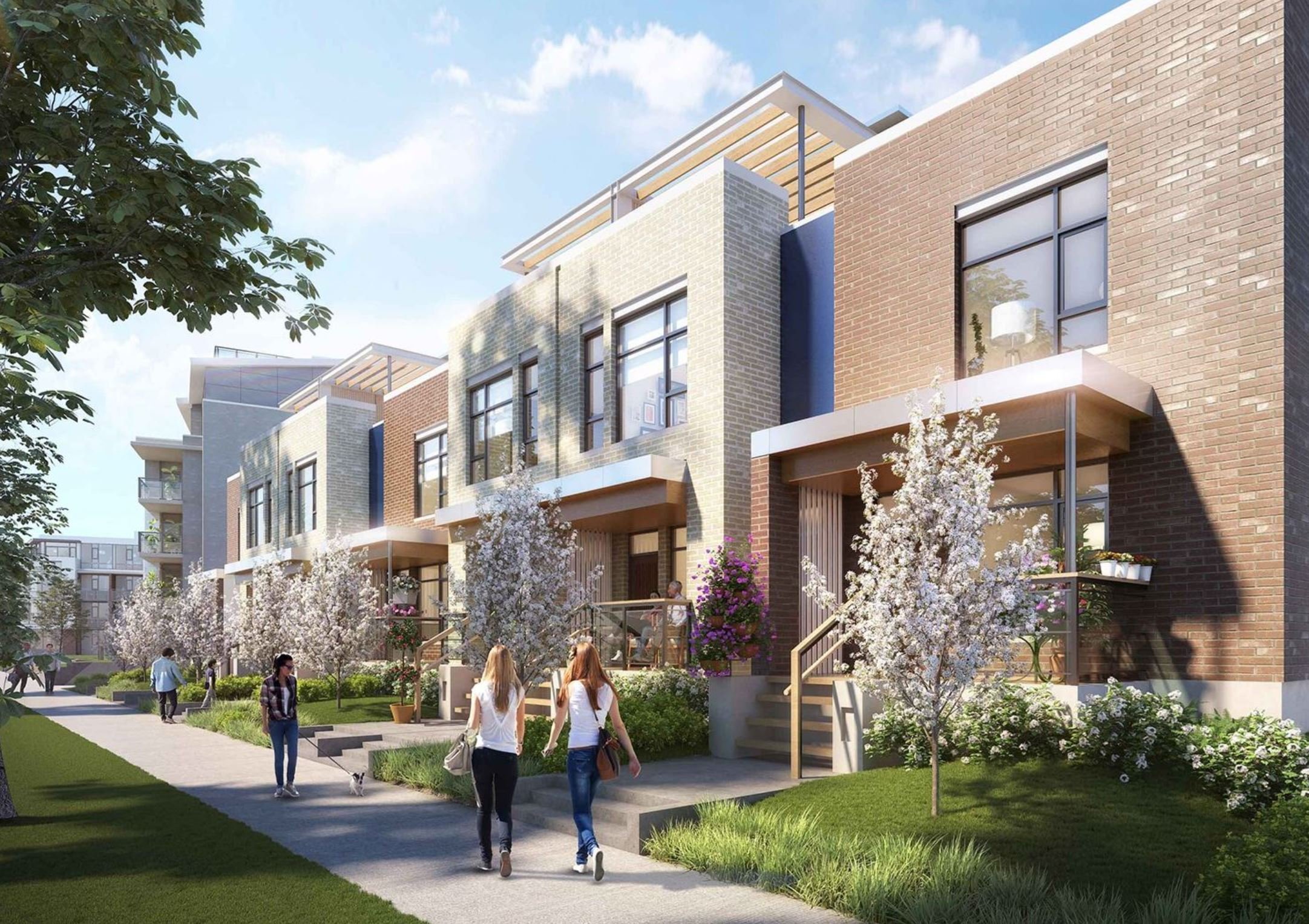
Capital Park-355 Menzies St- by Concert Properties Ltd.
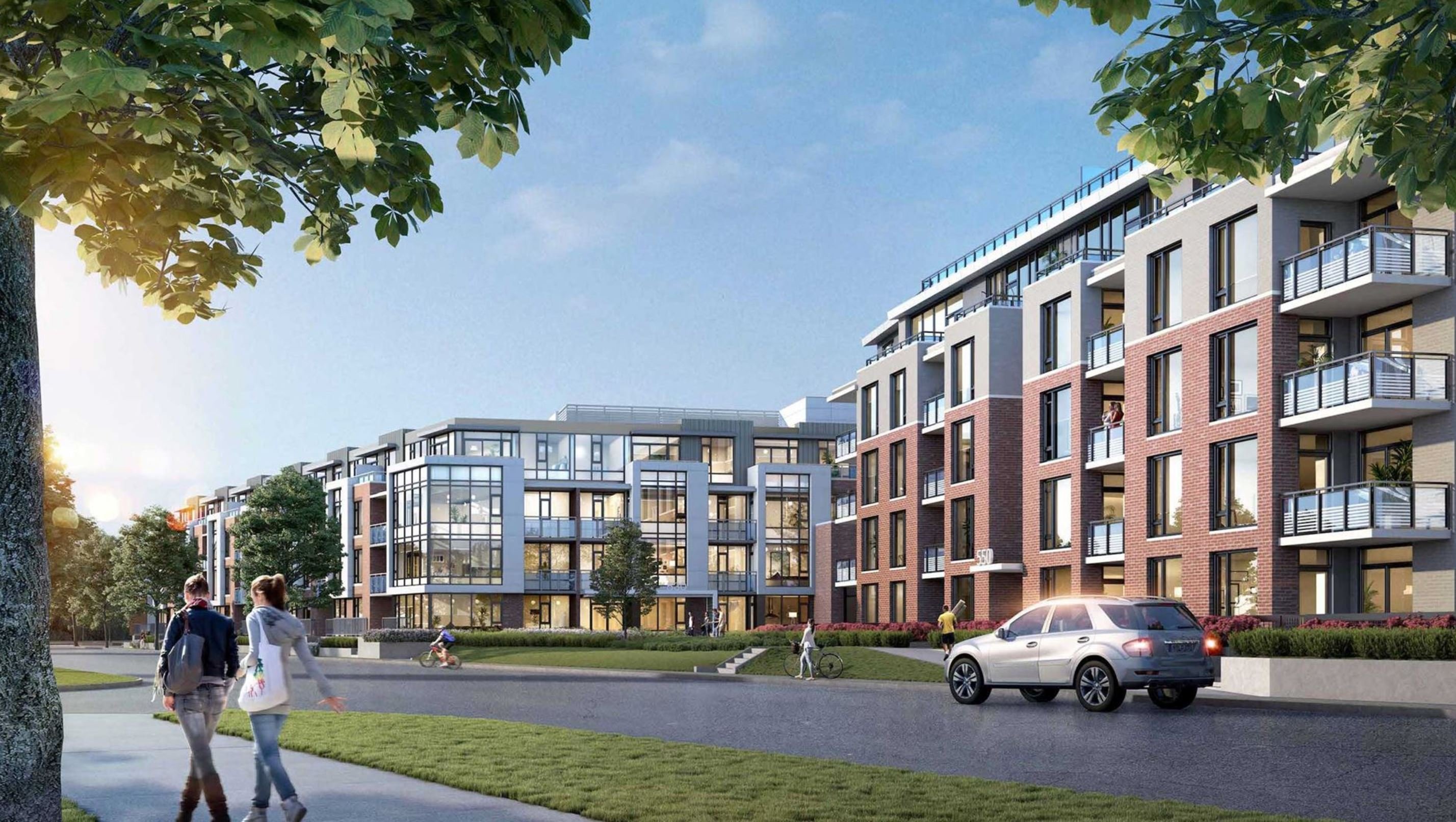
Capital Park-355 Menzies St- by Concert Properties Ltd.
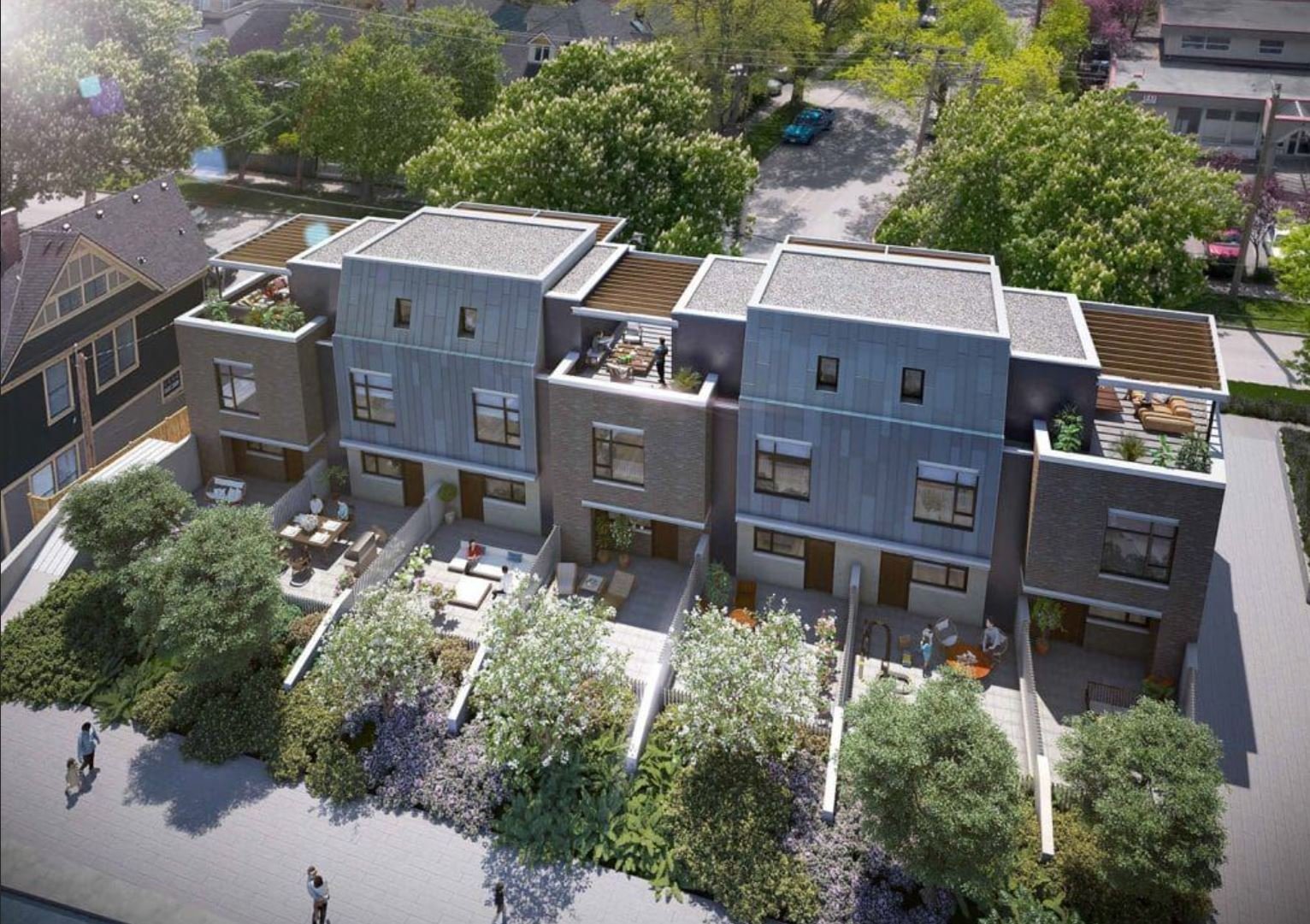
Capital Park-355 Menzies St- by Concert Properties Ltd.
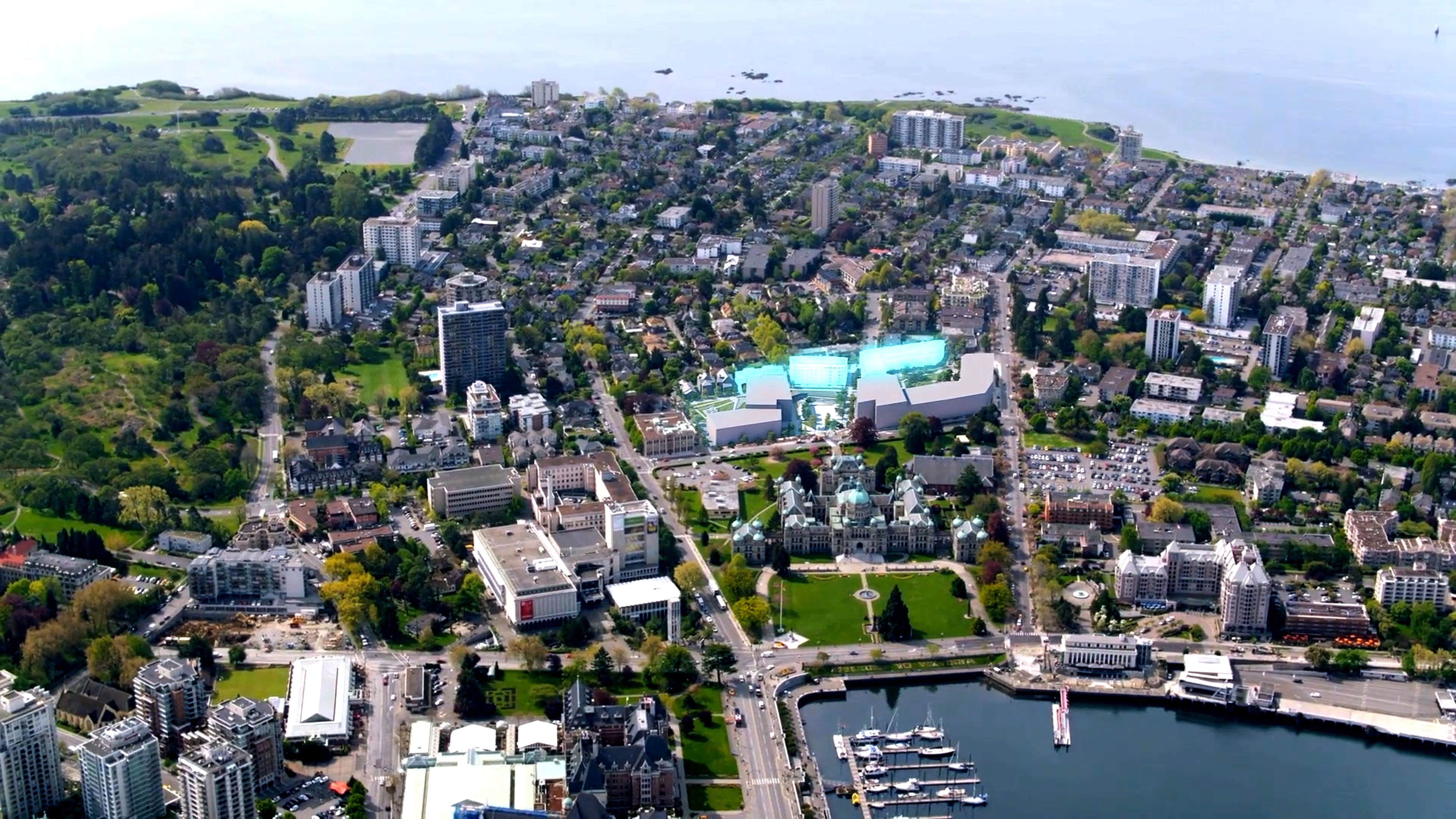
Capital Park-355 Menzies St- by Concert Properties Ltd.
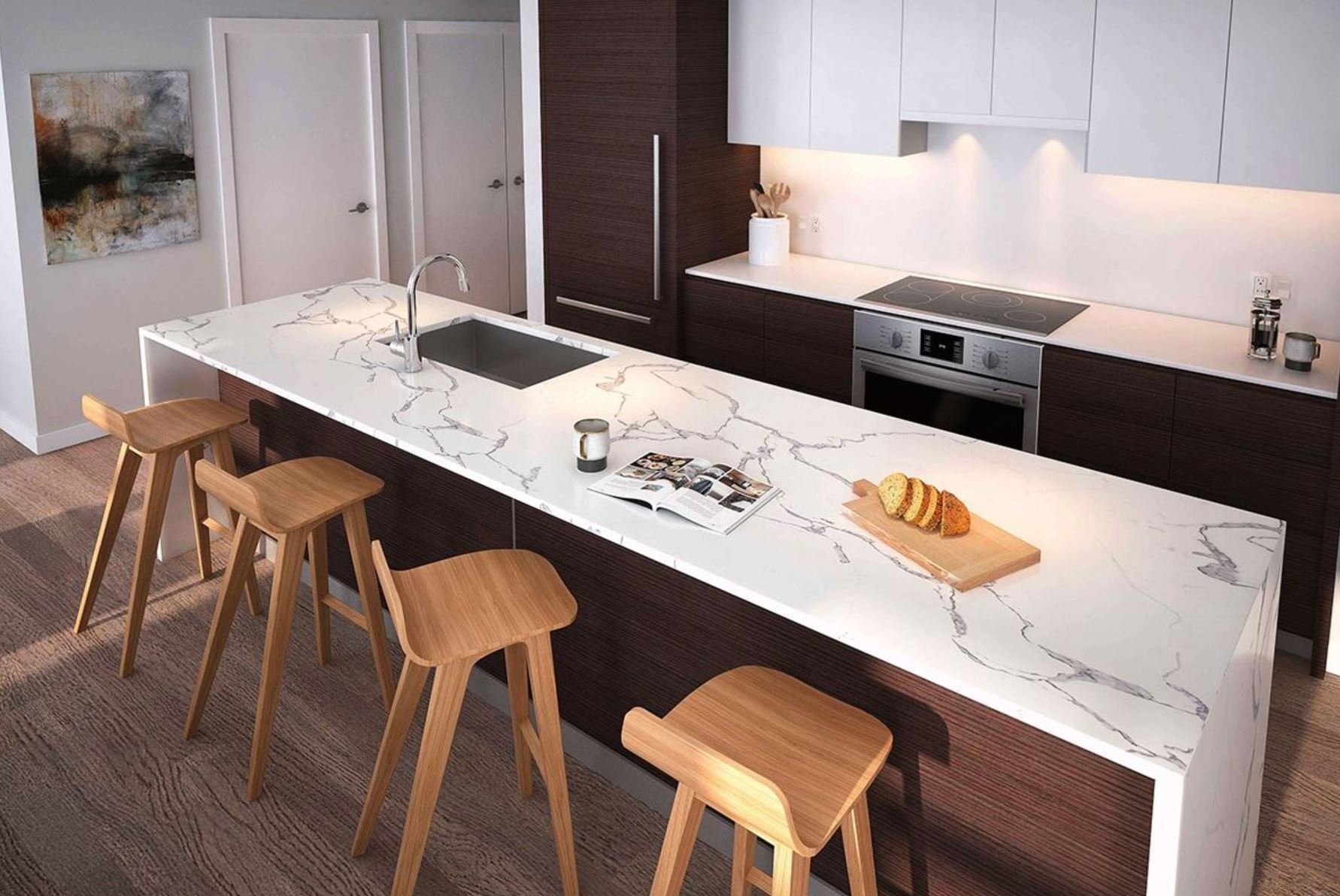
Capital Park-355 Menzies St- by Concert Properties Ltd.
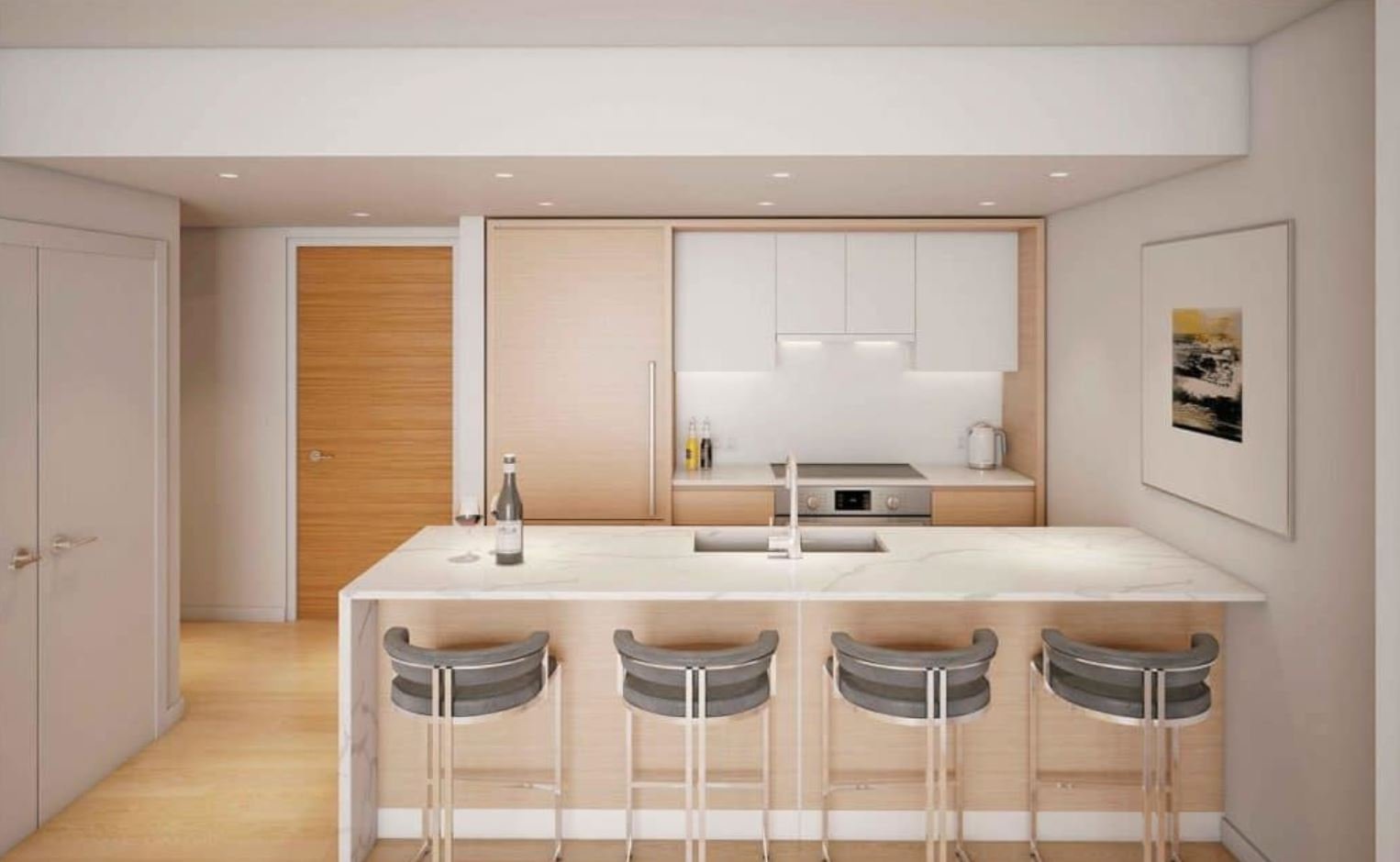
Capital Park-355 Menzies St- by Concert Properties Ltd.
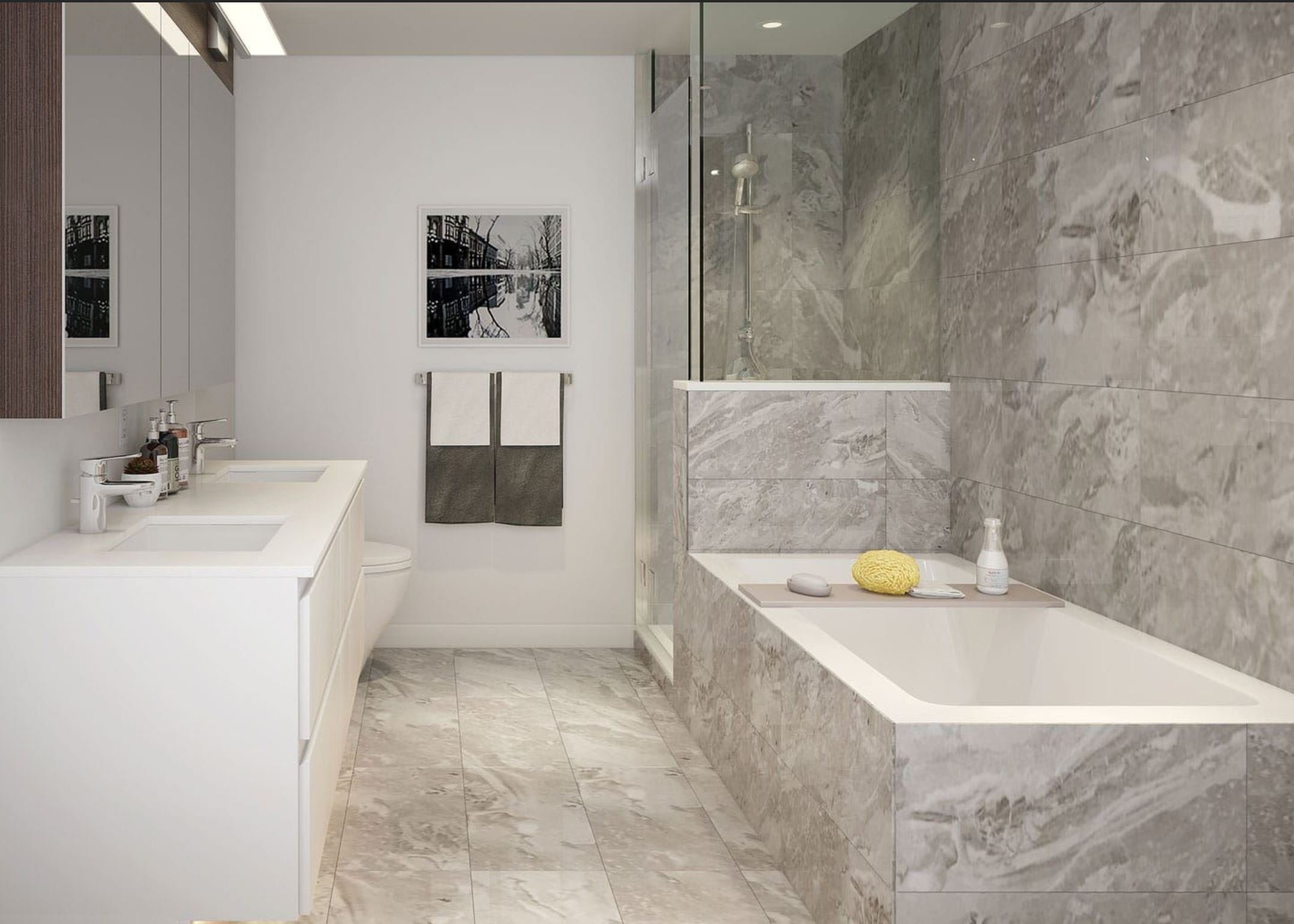
Capital Park-355 Menzies St- by Concert Properties Ltd.
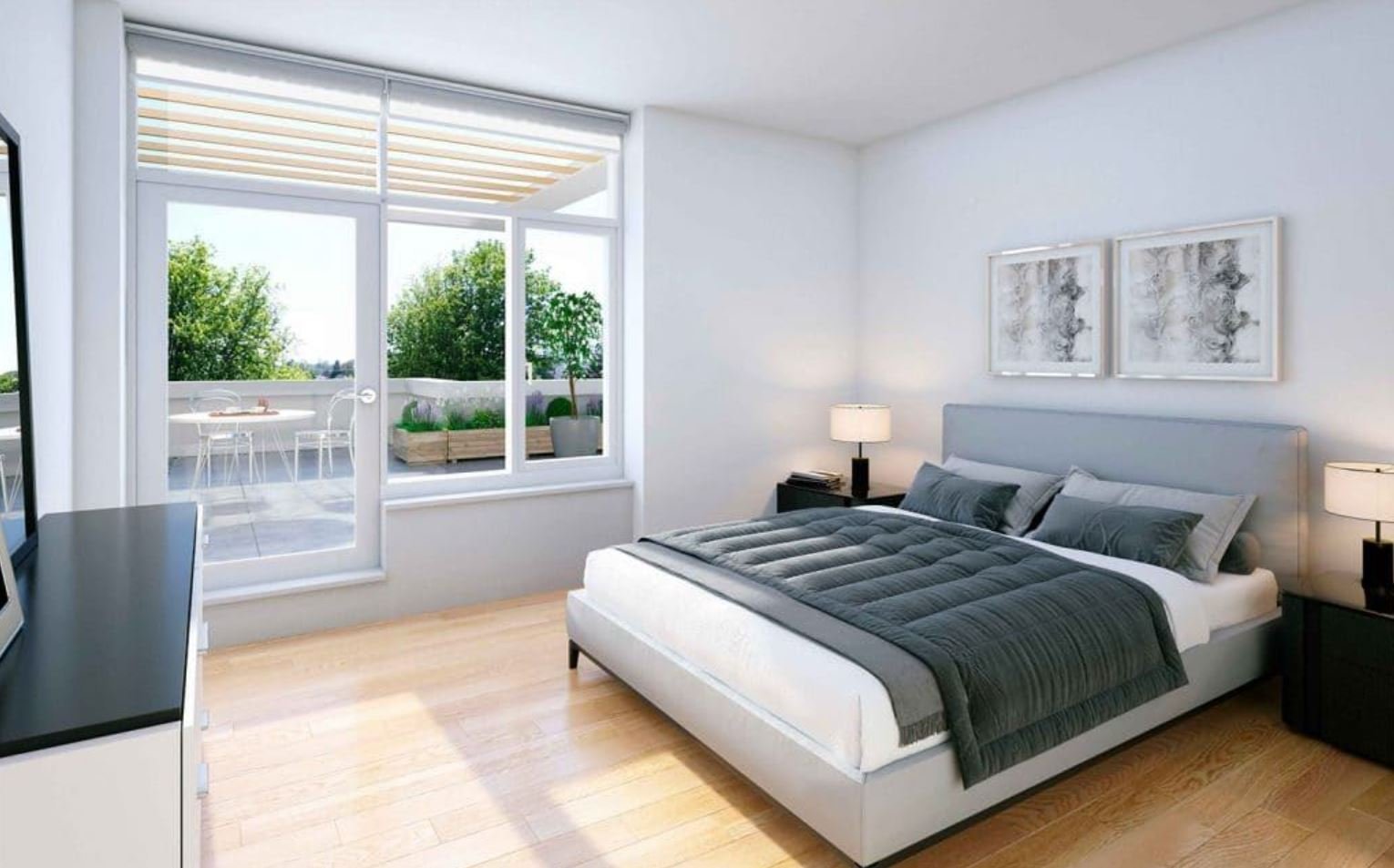
Capital Park-355 Menzies St- by Concert Properties Ltd.
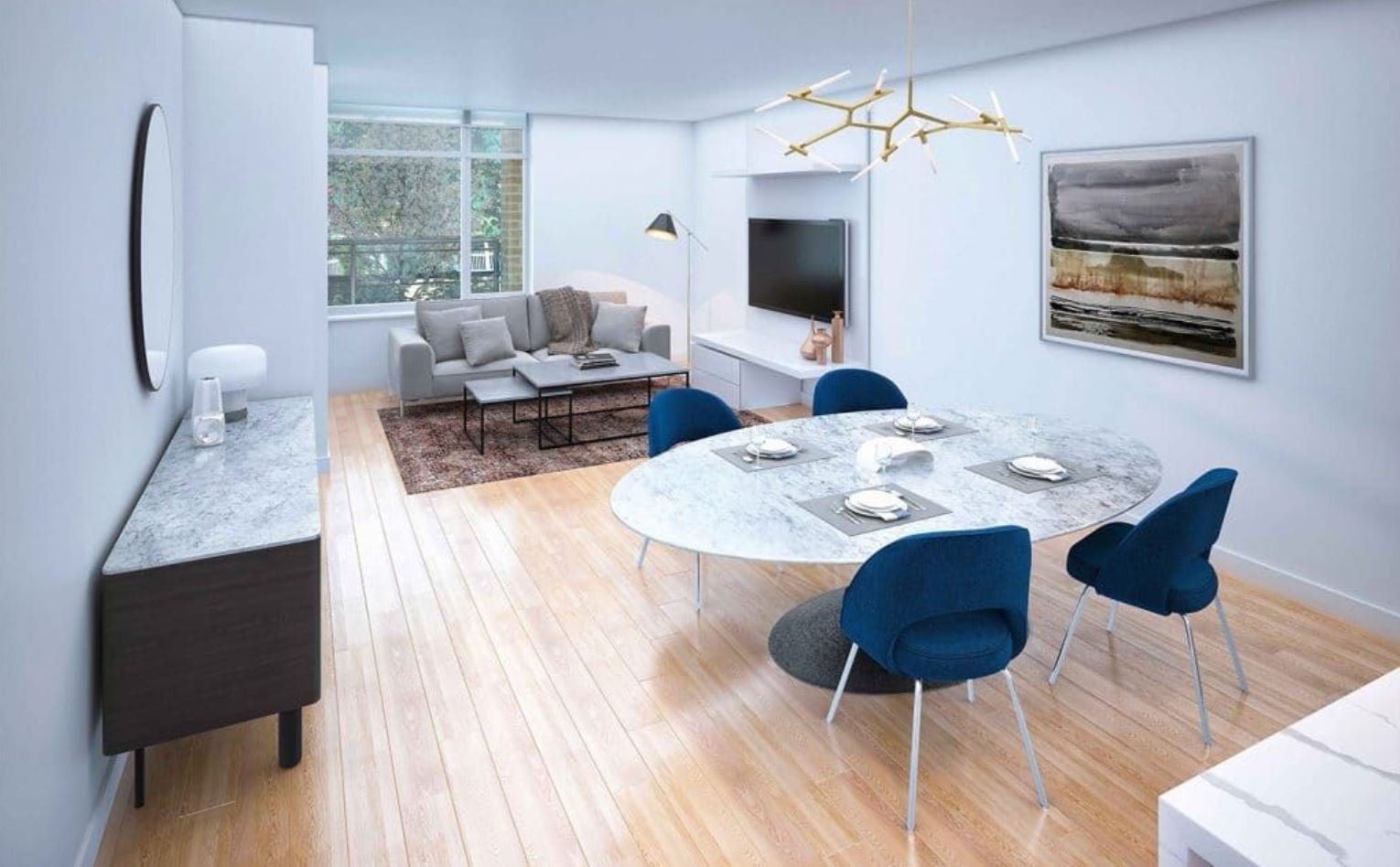
Capital Park-355 Menzies St- by Concert Properties Ltd.









