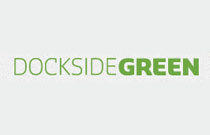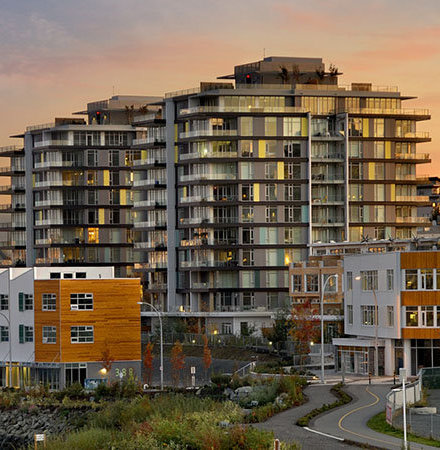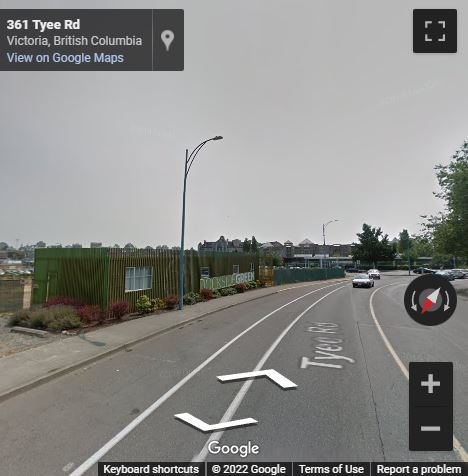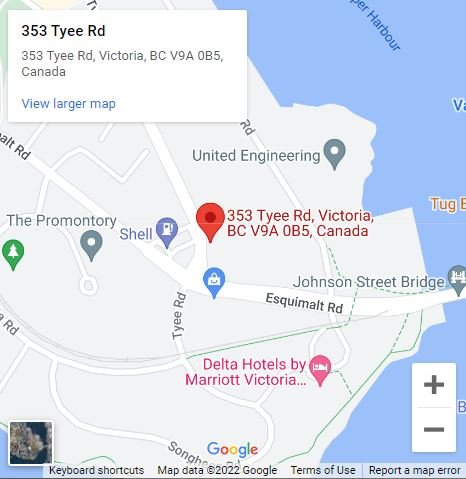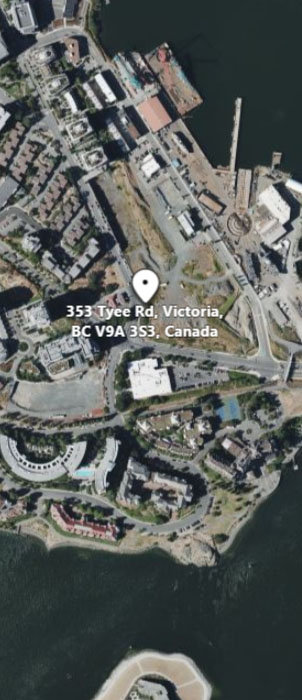Building Info
dockside green - tower 2- 353 tyee road, victoria, bc v9a 3s3, canada. strata plan number epp96817. crossroads are tyee road and esquimalt road. spanning 15 acres in the community of victoria west and offering 1.3 million sq.ft. of forward thinking mixed-use development, dockside green is victorias most anticipated master planned neighborhood. features 10 residential buildings, containing over 1,100 residential units, a commercial centre which will feature new retail and office space, a law office building for a local law services firm, and a brewery/distillery for a local producer. estimated completion in 2023. developed by bosa development. architecture by perkins+will.
nearby parks are victoria west park and lime bay park. schools nearby are victoria montessori preschool, victoria west elementary school, safe harbour christian school, and victoria chinese public school. grocery stores and supermarkets nearby are save-on-foods, fisgard market ltd, and victoria public market at the hudson.
Photo GalleryClick Here To Print Building Pictures - 6 Per Page
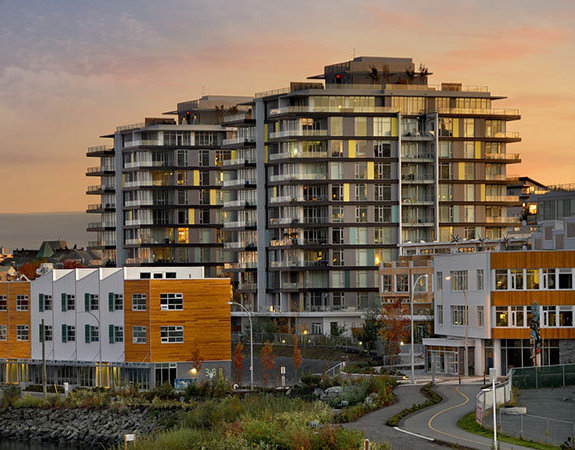
353 Tyee Rd, Victoria, BC V9A 3S3, Canada Exterior
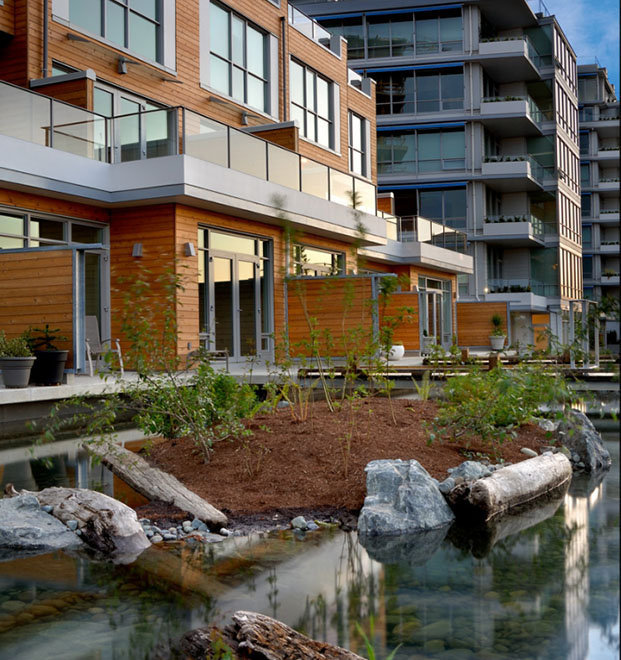
353 Tyee Rd, Victoria, BC V9A 3S3, Canada Exterior
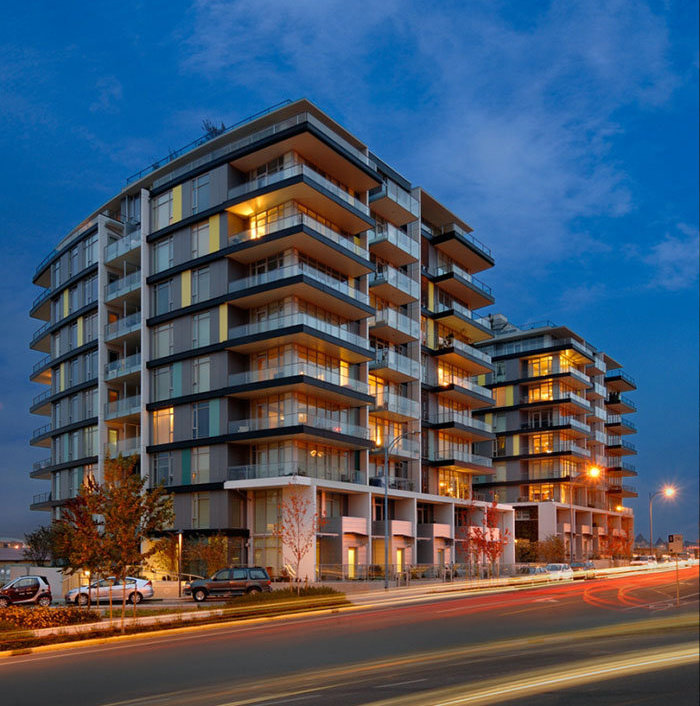
353 Tyee Rd, Victoria, BC V9A 3S3, Canada Exterior
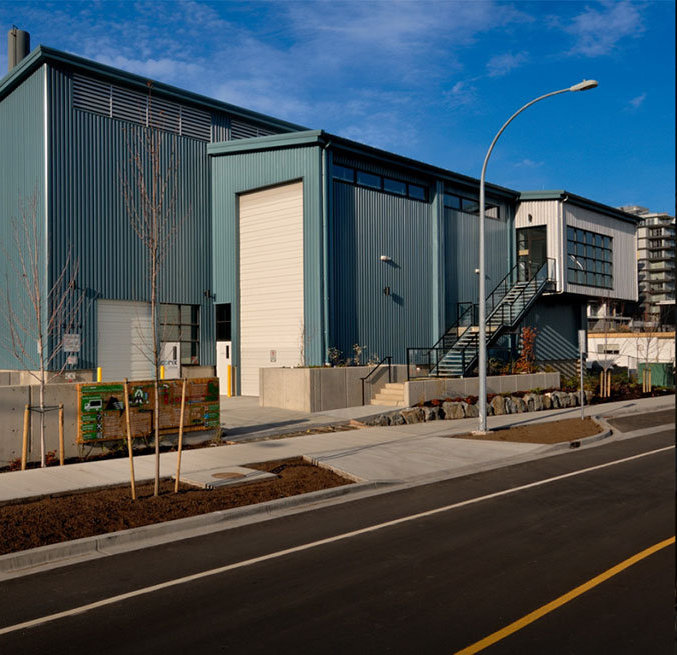
353 Tyee Rd, Victoria, BC V9A 3S3, Canada Exterior
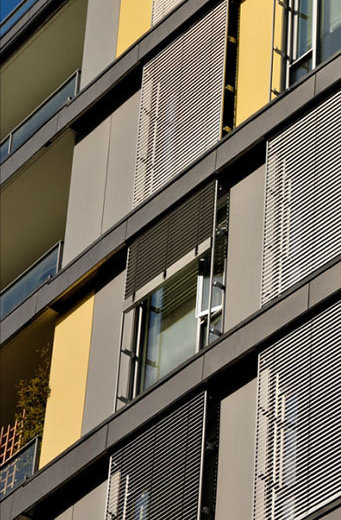
353 Tyee Rd, Victoria, BC V9A 3S3, Canada Exterior
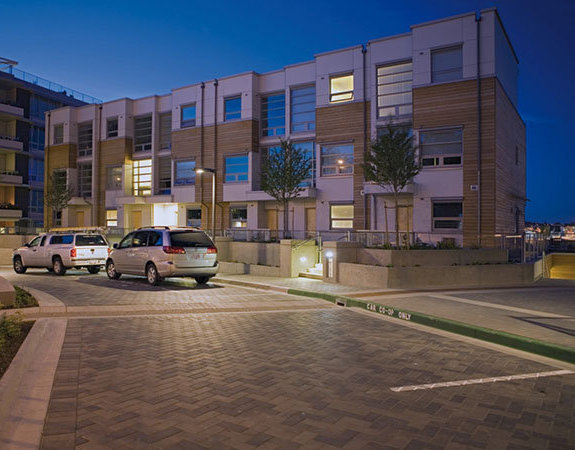
353 Tyee Rd, Victoria, BC V9A 3S3, Canada Townhome Exterior
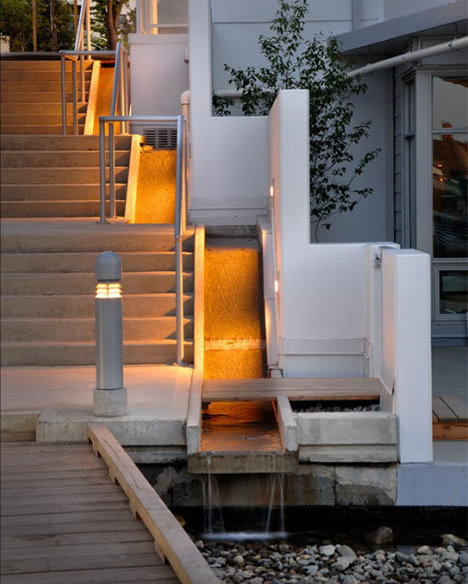
353 Tyee Rd, Victoria, BC V9A 3S3, Canada Exterior
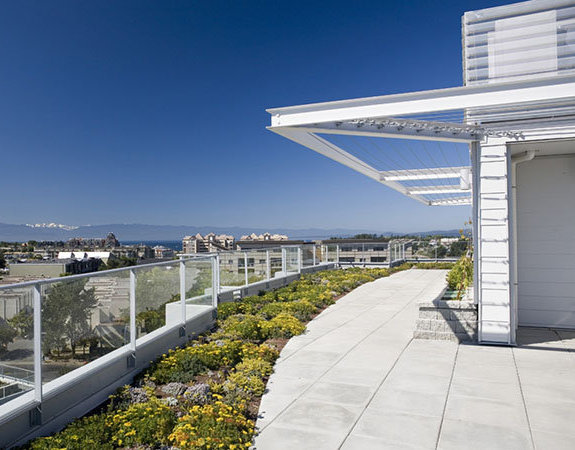
353 Tyee Rd, Victoria, BC V9A 3S3, Canada Synergy Greenroof
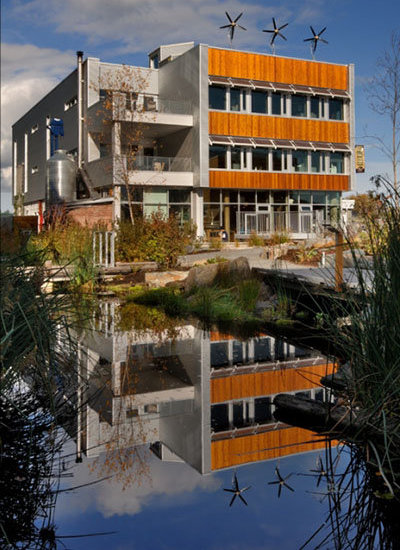
353 Tyee Rd, Victoria, BC V9A 3S3, Canada Exterior
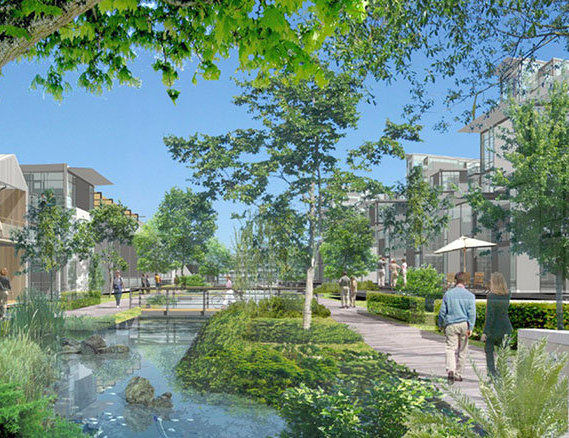
353 Tyee Rd, Victoria, BC V9A 3S3, Canada Greenway
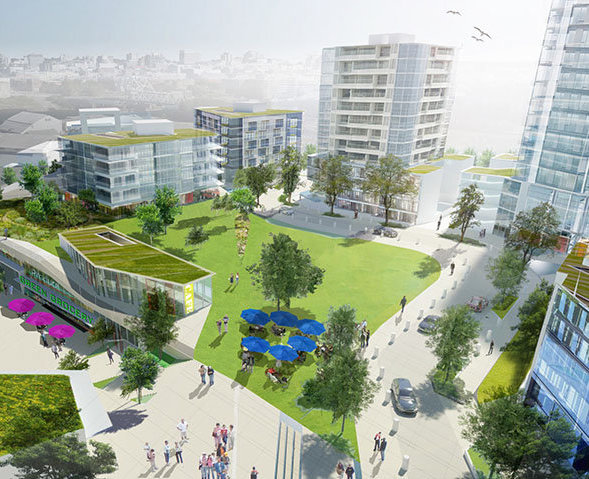
353 Tyee Rd, Victoria, BC V9A 3S3, Canada Rendering
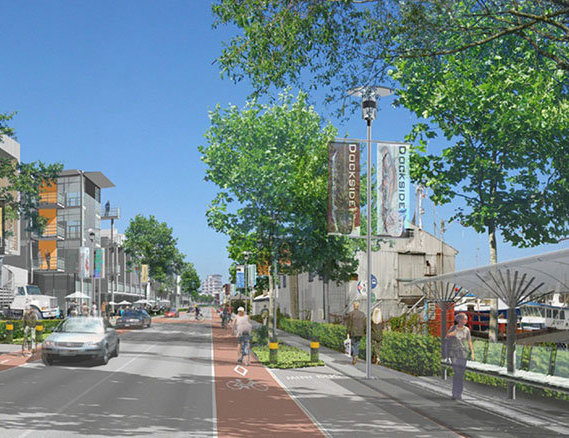
353 Tyee Rd, Victoria, BC V9A 3S3, Canada Harbour





