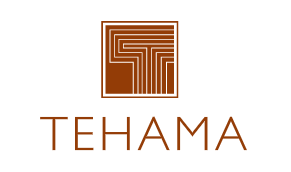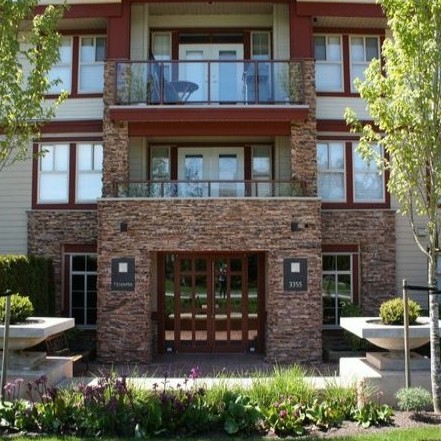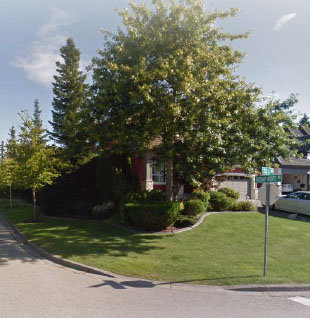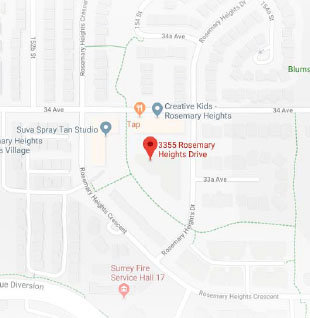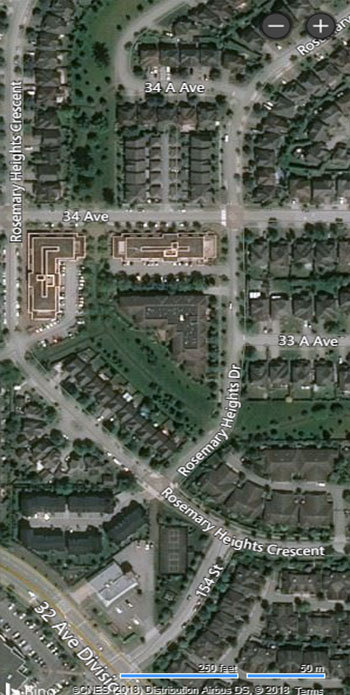Building Info
tehama - 3355 rosemary heights drive, surrey, bc, v3s 2h5 canada. strata plan bcs2995. built in 2008, offers 37 homes that are well maintained and professionally managed by croft agencies: 604-535-8080. centrally located in the distinguished rosemary heights community with frank lloyd wright influenced architecture. the majestic lobby is accentuated by a breath taking water feature and stylish lighting features. there is copious amounts of parking which display the elegantly landscaped gardens. tehama is close to rosemary heights walking trails and morgan creek golf course. this is a prime location just minutes away from rosemary centre, southpoint shopping centre, the keg, cactus club, milestones, morgan creek golf course, and peace arch hospital. transit and major routes are close by and within walking distance. tehama offers ample room configurations with ten unique floor plans. some features of the homes include, elegant tile entry floors made with over-sized porcelain tile, modern door casings and wood baseboards, horizontal blinds custom fitted, and built in gas barbecue outlets on over-sized covered decks. other features include, light switches in decora style rocker style, lighting packages that are professionally designed, adjustable heat control on energy efficient fireplace, individual thermostat controls on electric baseboard heating in all rooms, and in-suite laundry room and storage area. the main floor boasts 9 foot ceiling while the top floor includes over height ceilings.tehama offers open-islands kitchens for convenience, with designer brushed stainless drawer pulls on custom flat panel wood cabinetry in maple, and quartz countertops with stain and scratch resistant surfaces. under mount sink with double bowl include integrated spray with euro-style single lever faucets for convenience and in sink disposal. the kitchens boast gourmet premium stainless steel appliances which include, kitchen aid whisper quiet dishwasher, kitchen aid self cleaning gas range with warming drawer, and panasonic built-in microwave/hood fan. the floors of the kitchen are elegant with oversized porcelain tile flooring. most homes at tehama include a five piece en-suite with semi-frameless glass enclosed shower and deep soaker tub, designer brushed stainless drawer pulls on custom flat panel wood cabinetry in maple, stylish imported chrome fixtures, and quartz countertops with stain and scratch resistant surfaces. the floor is of beautiful oversized porcelain tile flooring with nu-heat radiant heating in en-suites. tehama exterior includes a 50 year warranty on columbia tile roof, top of the exterior wall rain screen system, sturdy low maintenance hardi-plank exterior siding, r40 roof insulation, r20 exterior wall insulation, and thermally broken double glazed windows. tehama prides itself on not having thin walls and boasts party wall sound protection and extra sound transmission protection added by resilient sound bar in ceiling. tehama takes security seriously with deadbolt in front entry door, key fob system with coded security access and secure, brightly lit, underground parking. fire sprinklers are throughout corridors and in-suite. smoke detectors hard-wired throughout each suite with pre-wiring for smoke alarms. comprehensive st. paul warranty insurance including, two-year materials and labour, five-year building envelope, and ten-year structural defects.





