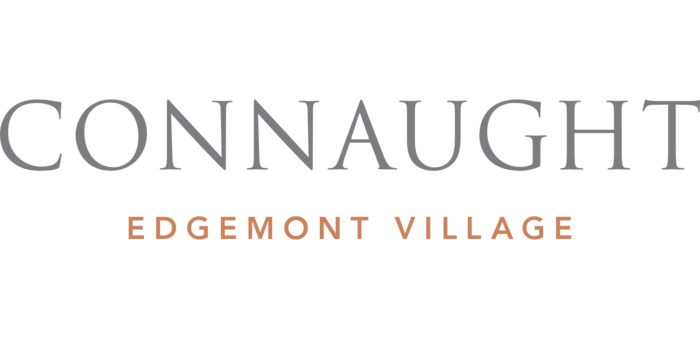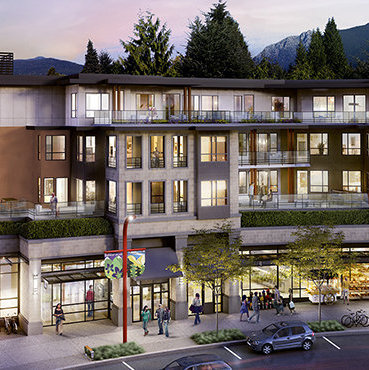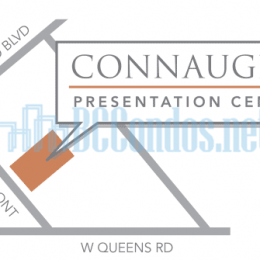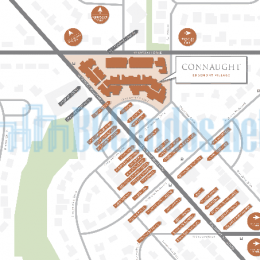Building Info
connaught - 3230 connaught crescent, north vancouver, bc v7r 0a5, canada. strata plan number epp47266. crossroads are edgemont boulevard and ridgewood drive. connaught, 4 storeys, is a rare collection of 82 - 59 residences and 23 townhomes - concrete, air conditioned homes with elegant interiors and generous outdoor living areas. connaught will offer a limited number of residences, from one-bedroom homes to three-bedroom townhomes, complemented by concierge service, an expansive rooftop courtyard and a range of shops and amenities at your doorstep. connaught has been designed to make life richer in every possible way. developed by grosvenor. architecture by rositch hemphill architects. interior design by trepp design inc.. maintenance fees includes caretaker, garbage pickup, gardening, gas, hot water, management, recreation facility, snow removal, and other.
nearby parks include capilano park, eldon park and william griffen park. schools nearby are highlands elementary, cleveland elementary, larson elementary, carson graham secondary, norgate elementary community school, mountainside secondary, andre-piolat school, and vancouver waldorf high school. the closest grocery stores or supermarkets are peter rabbit market, windsor meat co edgemont village, and highland produce. walking distance to north vancouver district public library - capilano branch library and bus stop. short drive to murdo frazer tennis courts, eldon spray pool, capilano suspension bridge, delbrook community recreation centre, capilano mall, and district of north vancouver municipal hall.
Photo GalleryClick Here To Print Building Pictures - 6 Per Page

3230 Connaught Crescent, North Vancouver, BC V7R 2V6, Canada Exterior
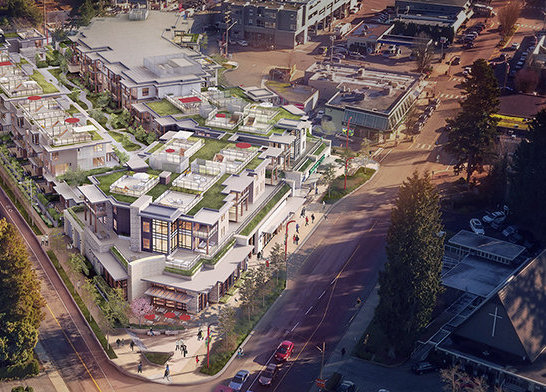
3230 Connaught Crescent, North Vancouver, BC V7R 2V6, Canada Exterior
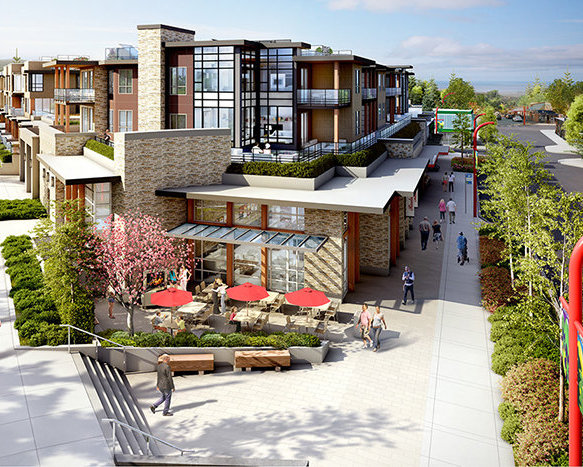
3230 Connaught Crescent, North Vancouver, BC V7R 2V6, Canada Exterior
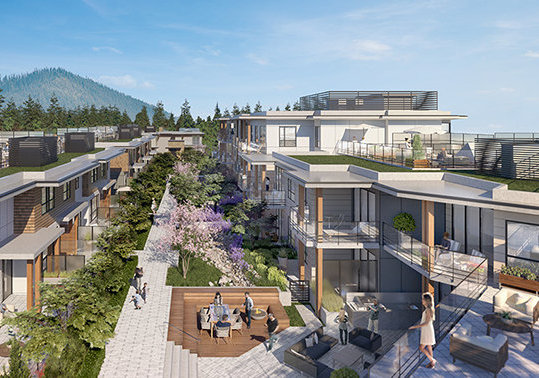
3230 Connaught Crescent, North Vancouver, BC V7R 2V6, Canada Courtyard
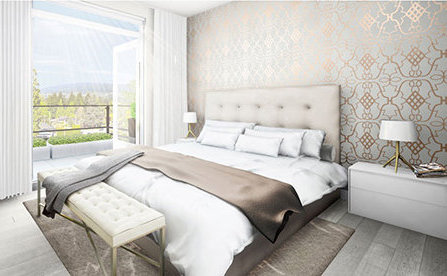
3230 Connaught Crescent, North Vancouver, BC V7R 2V6, Canada Bedroom
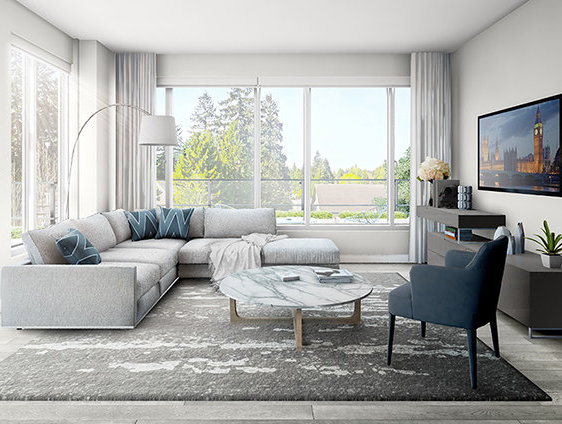
3230 Connaught Crescent, North Vancouver, BC V7R 2V6, Canada Living Area
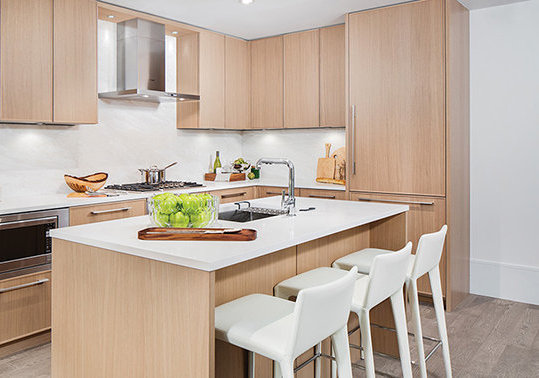
3230 Connaught Crescent, North Vancouver, BC V7R 2V6, Canada Kitchen
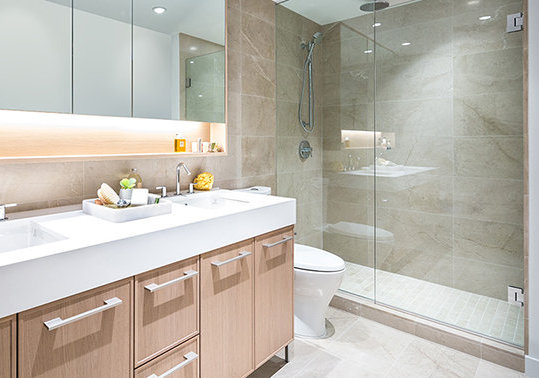
3230 Connaught Crescent, North Vancouver, BC V7R 2V6, Canada Bathroom
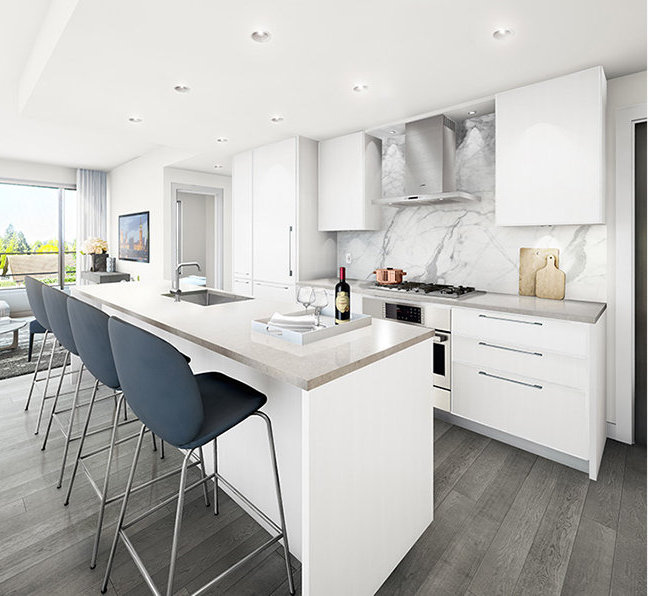
3230 Connaught Crescent, North Vancouver, BC V7R 2V6, Canada Kitchen
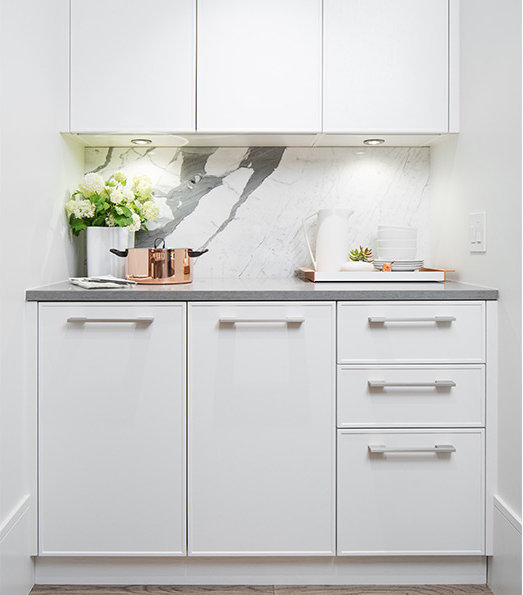
3230 Connaught Crescent, North Vancouver, BC V7R 2V6, Canada Kitchen
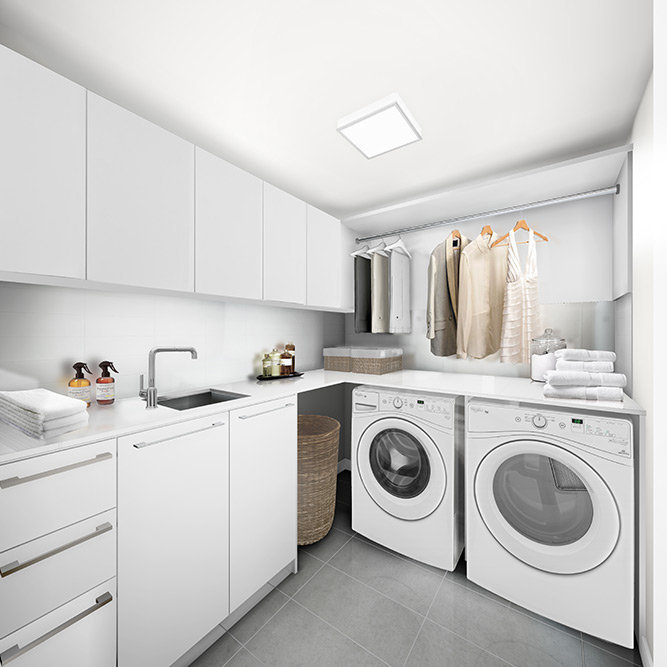
3230 Connaught Crescent, North Vancouver, BC V7R 2V6, Canada Laundry Area

3230 Connaught Crescent, North Vancouver, BC V7R 2V6, Canada Bathroom





