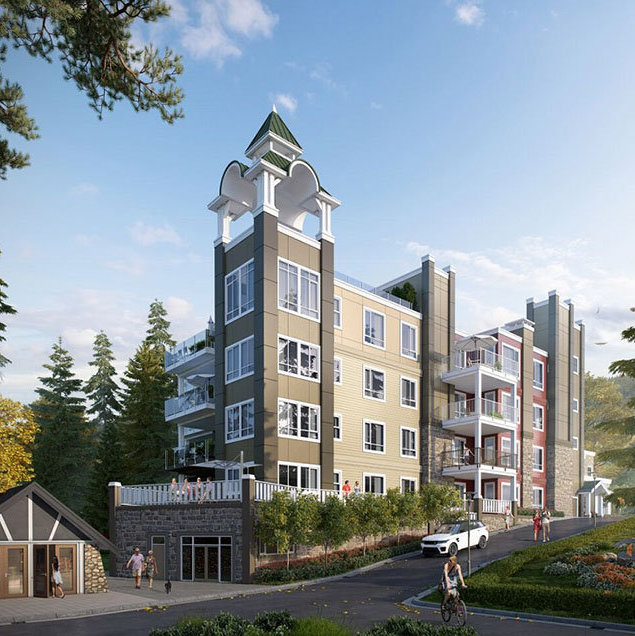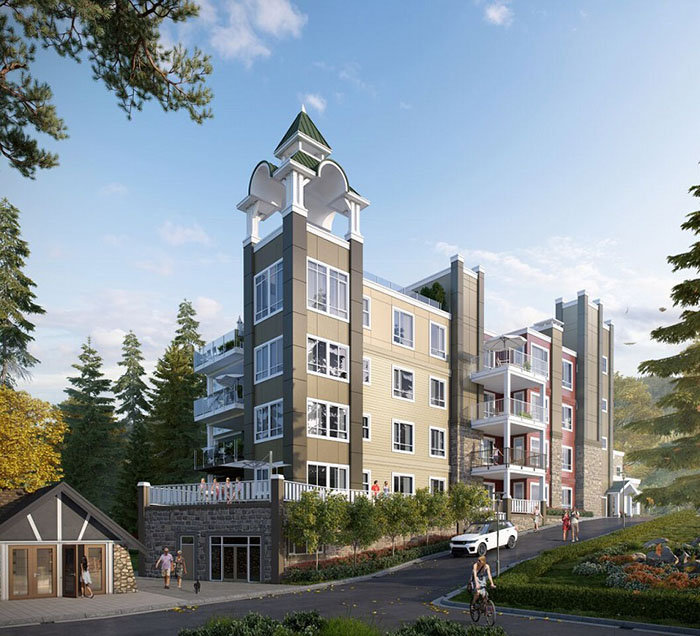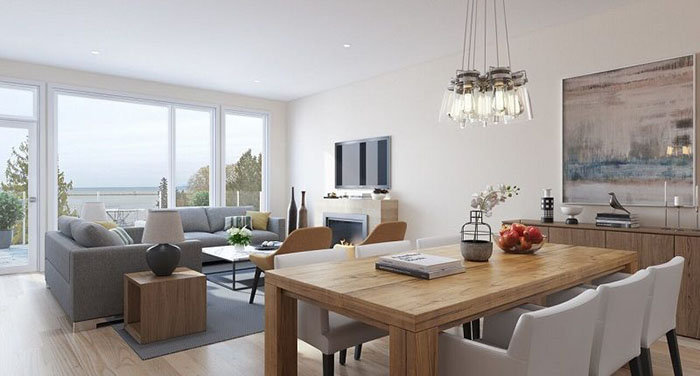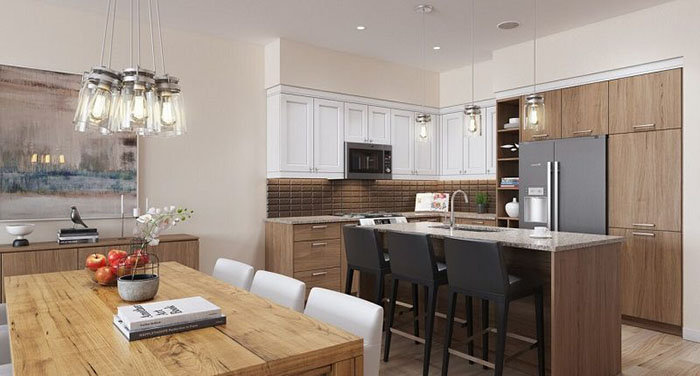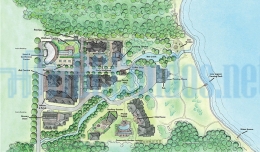Building Info
the douglas - 3221 heatherbell road, victoria, bc v9c 1y8, canada. phase 2 at pacific landing. the douglas is a distinguished 5-storey building at the heart of the pacific landing community, consisting of 20 luxury 2 bedroom, 2 bath suites. ranging in size from 1200 2200 sq ft, suites in the douglas offers spacious terraces, premium finishings and stunning ocean views. prices start at $579,900 and construction will begin this summer. designed by vda architecture ltd, an award winning local firm recognized for their creative, functional and innovative designs. developed by pacific landing limited partnership. interior design by sheri peterson. maintenance fees includes building insurance, building maintenance, caretaker, garbage pickup, and water.
nearby parks include hatley park national historic site, wickheim park and passage park. nearby schools are sangster elementary, dunsmuir middle school, wishart elementary, royal roads university and colwood elementary. the closest grocery stores are lagoon food market and 88 mini market. also in close proximity to colwood city hall, esquimalt lagoon migratory bird sanctuary, hatley castle and hatley park national historic site.









