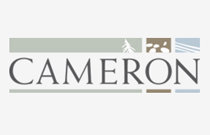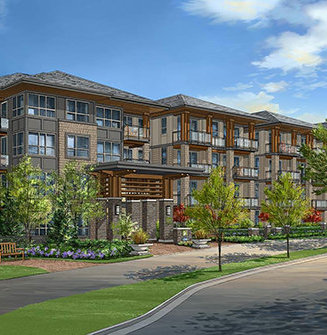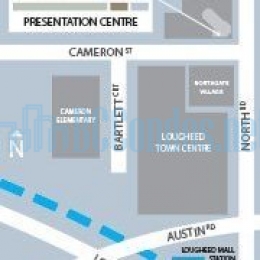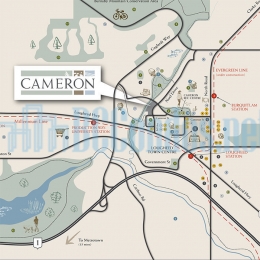Building Info
cameron - 3201 noel drive, burnaby north, bc v3j 1h5, canada. strata plan number epp42023. crossroads are noel drive and cameron street. a 4-storey building with 149 units. a collection of condominiums, city homes, and stacked townhomes. estimated completion in may 2017. developed by ledingham mcallister. architectural design by rositch hemphill architects. maintenance fees includes garbage pickup, gardening, gas, management, recreation facility, and snow removal.
nearby parks are bell park, eastlake park, stoney creek trail system and lyndhurst park. the closest schools are stoney creek community school, cameron elementary, burnaby mountain secondary school, coquitlam college and roy stibbs elementary school. nearby grocery stores are centaurus market, refa supermarket, save-on-foods, safeway, marketplace iga and mac's.
other buildings in complex: 3201 noel dr, 3211 noel dr, 3231 noel dr, 3399 noel dr
Photo GalleryClick Here To Print Building Pictures - 6 Per Page

3201 Noel Dr, Burnaby North, BC V3J 1H5, Canada Exterior
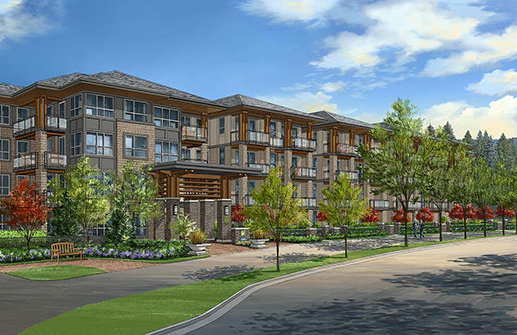
3201 Noel Dr, Burnaby North, BC V3J 1H5, Canada Exterior
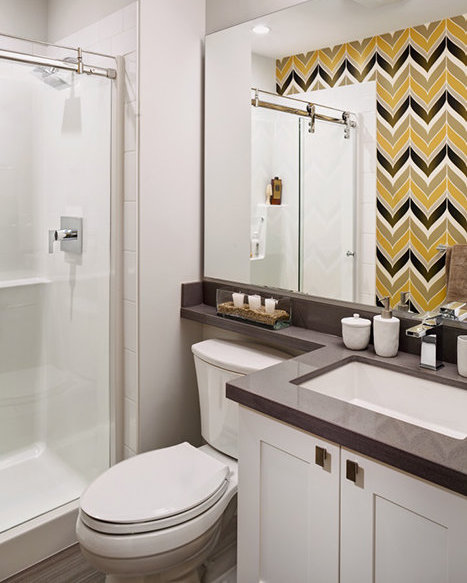
3201 Noel Dr, Burnaby North, BC V3J 1H5, Canada Bathroom
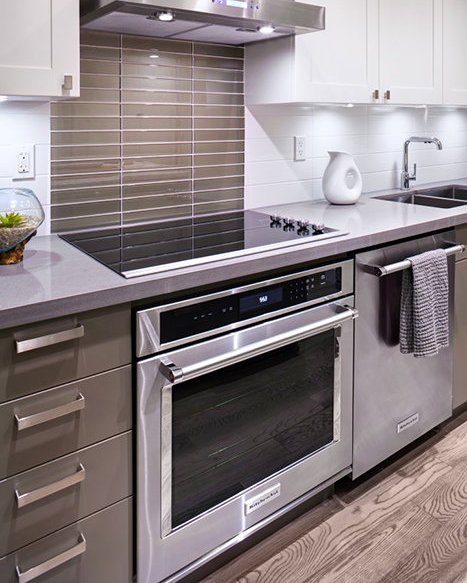
3201 Noel Dr, Burnaby North, BC V3J 1H5, Canada Kitchen
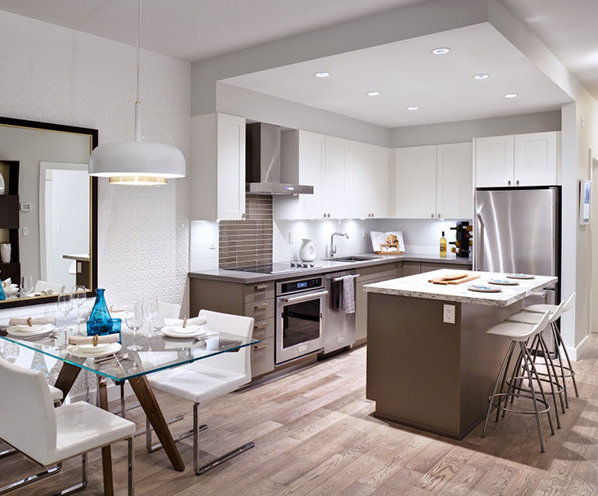
3201 Noel Dr, Burnaby North, BC V3J 1H5, Canada Dining Area and Kitchen
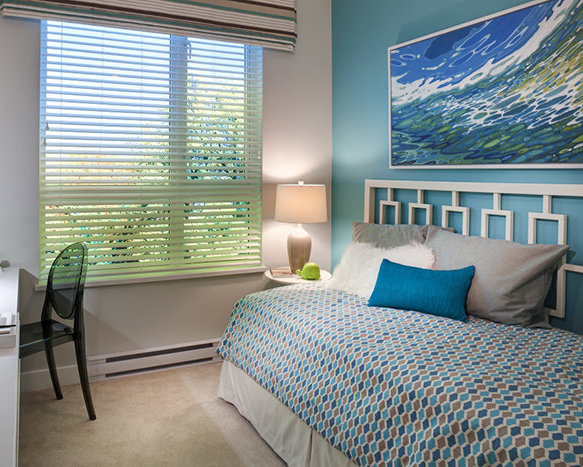
3201 Noel Dr, Burnaby North, BC V3J 1H5, Canada Bedroom

3201 Noel Dr, Burnaby North, BC V3J 1H5, Canada Bedroom
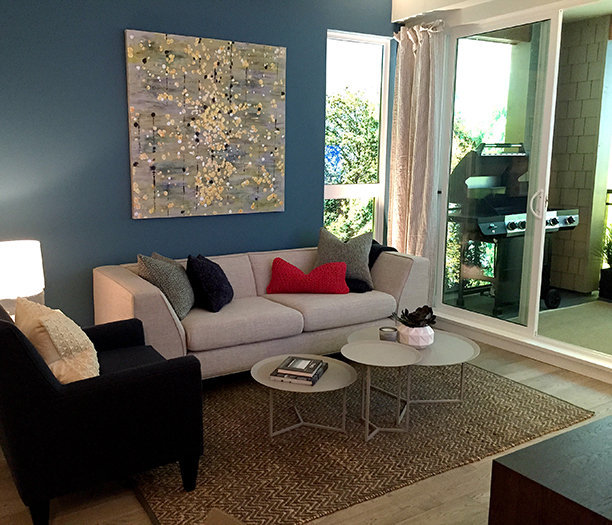
3201 Noel Dr, Burnaby North, BC V3J 1H5, Canada Living Area





