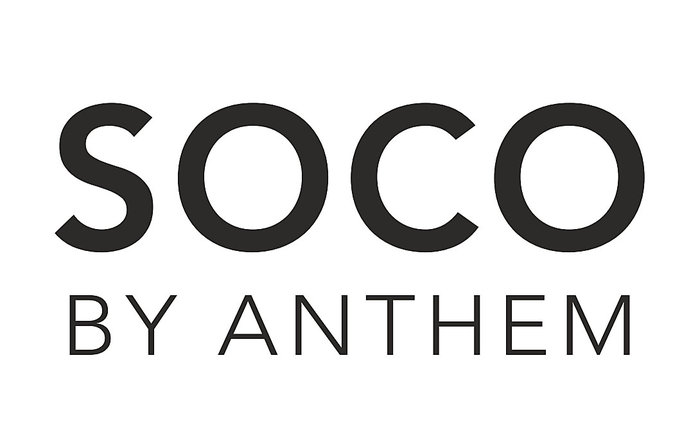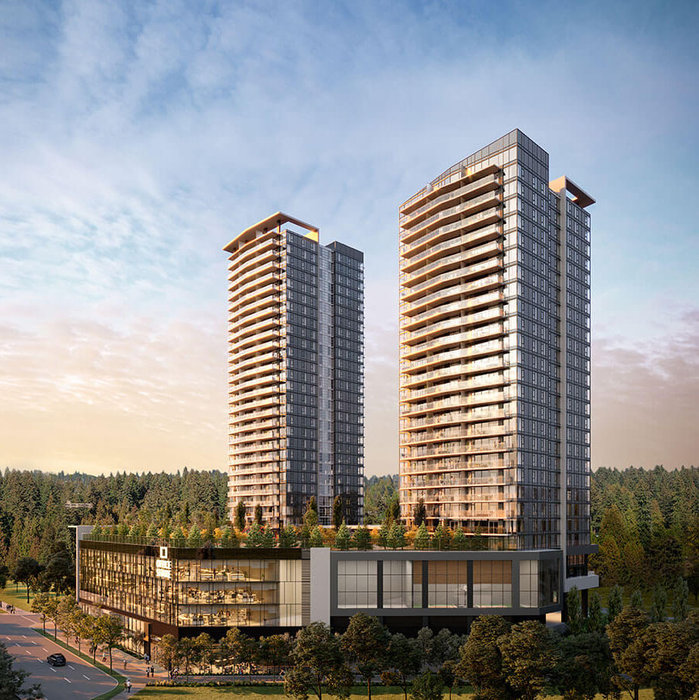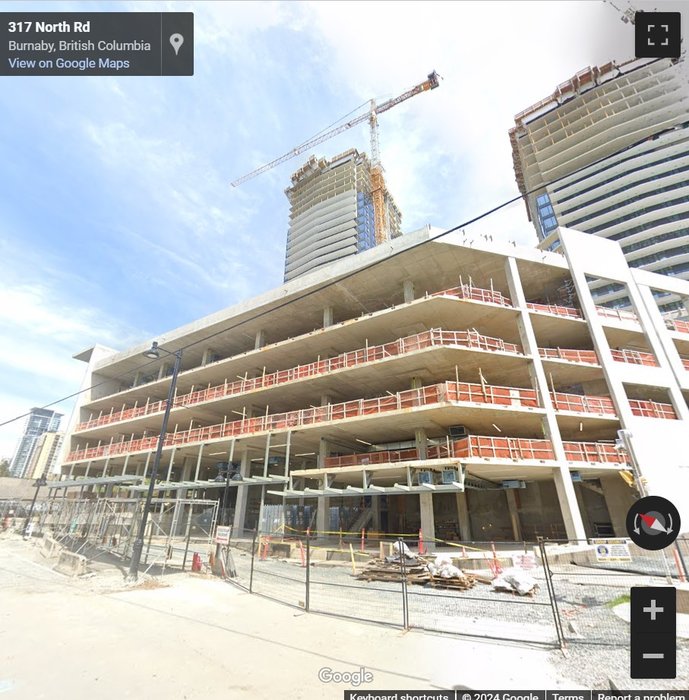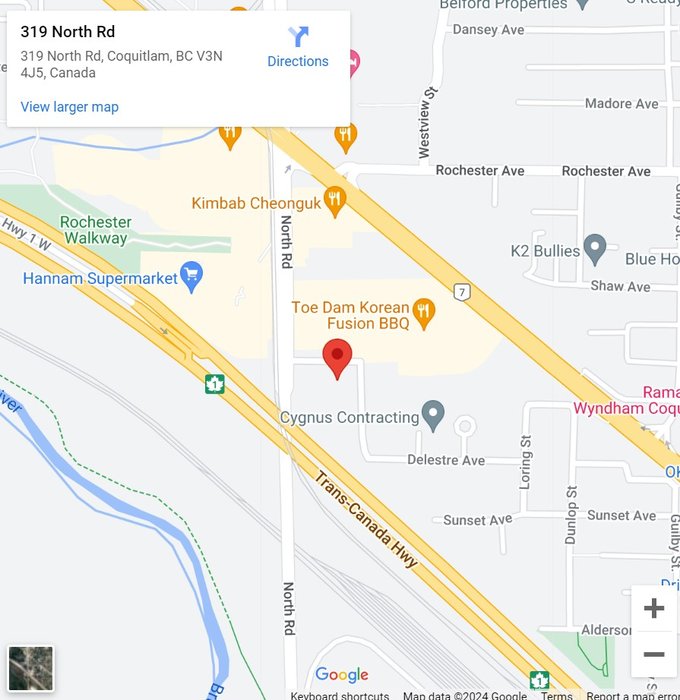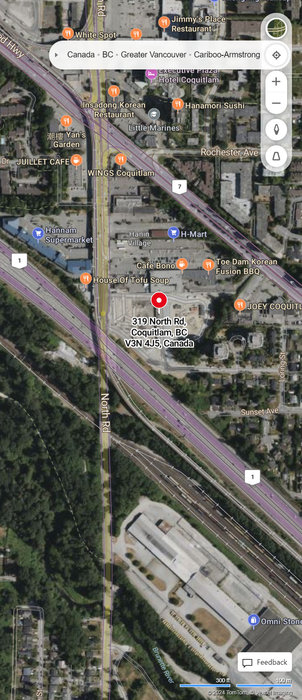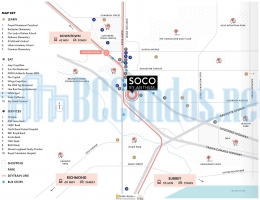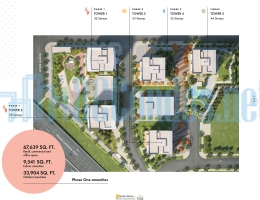Building Info
soco - phase 1 - 319 north rd, coquitlam, bc v3n 4j5, canada. situated at the intersection road north road & young drive in the neighbourhood of cariboo. phase one comprises two towers including the north tower - 32 stories, 273 units and the south tower - 28 stories, 233 units. the developments are part of anthem properties' newest master-planned community in the rapidly densifying area of west coquitlam. this multi-phased project will bring to market a total of 1,759 homes when complete, along with approximately 70,000 sq.ft. of commercial space. conveniently located at north road and delestre avenue, soco is a short walk away from the north road commercial district and the lougheed town centre mall. commuters at soco will have direct access to the trans-canada highway and are also a short walk from the lougheed skytrain station.
Photo GalleryClick Here To Print Building Pictures - 6 Per Page
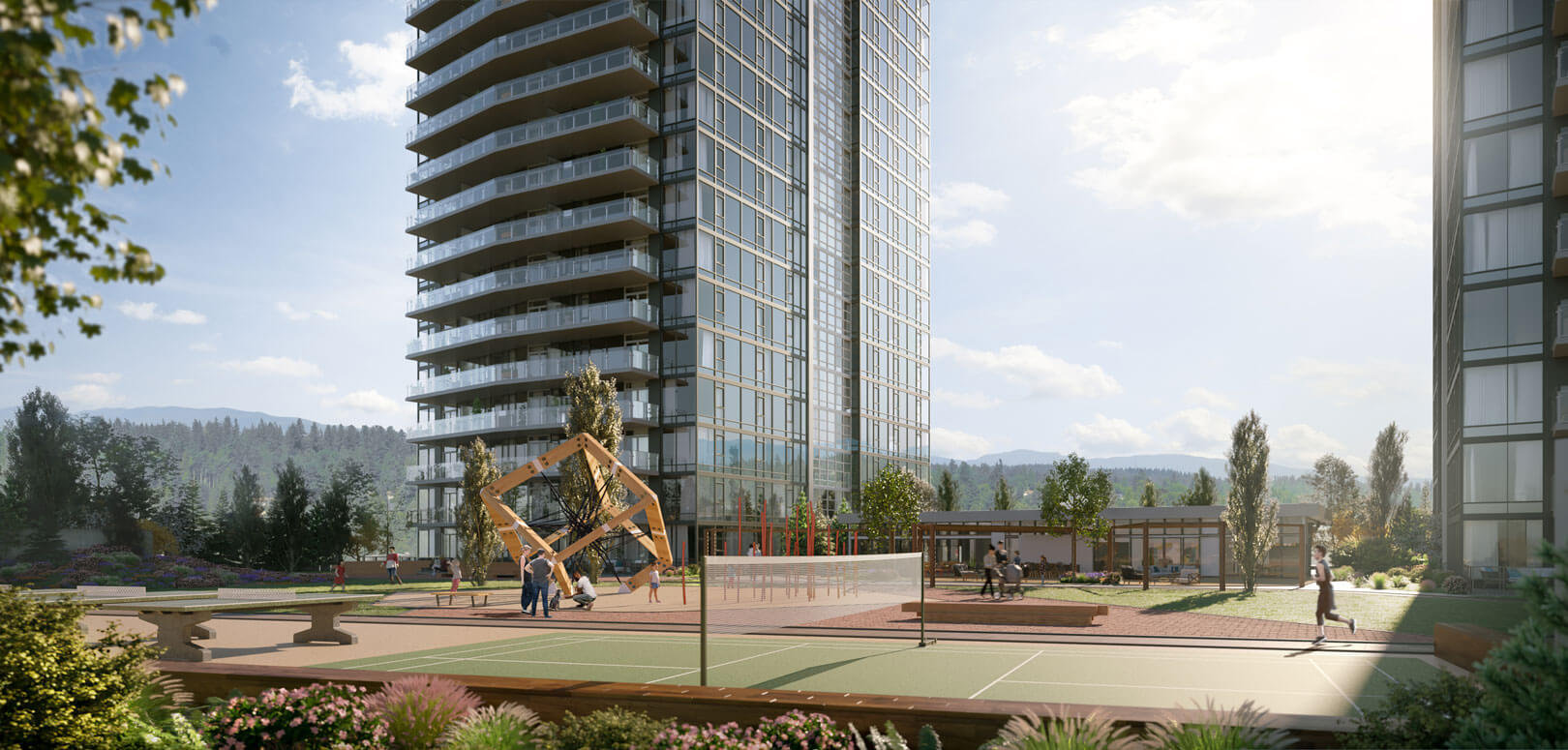
319 North Rd - Soco - Coquitlam - Display Photo
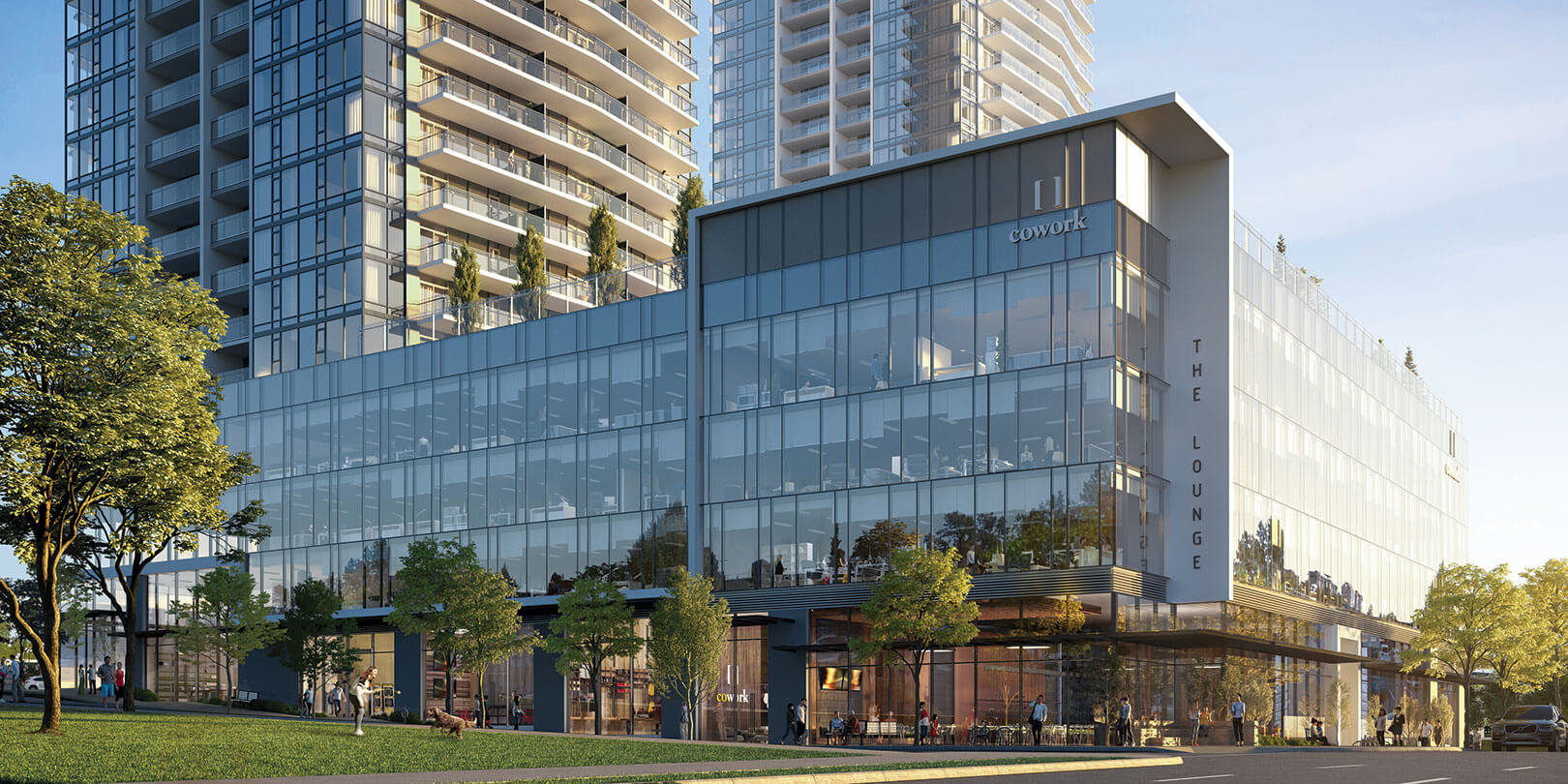
319 North Rd - Soco - Coquitlam - Display Photo
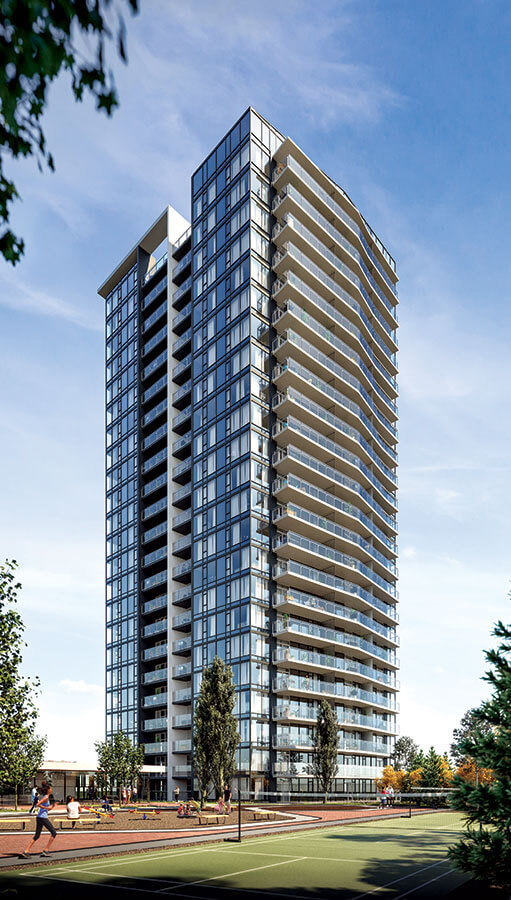
319 North Rd - Soco - Coquitlam - Display Photo
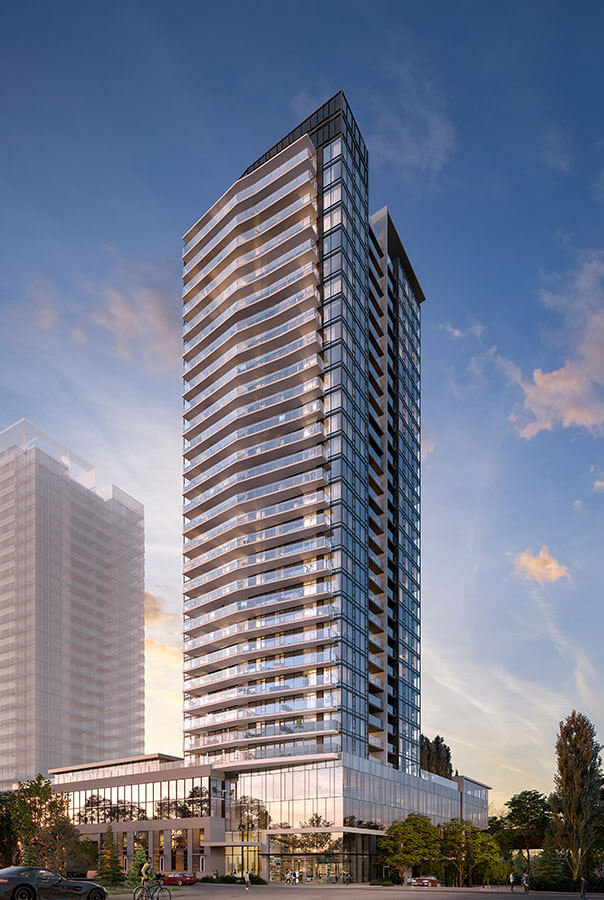
319 North Rd - Soco - Coquitlam - Display Photo
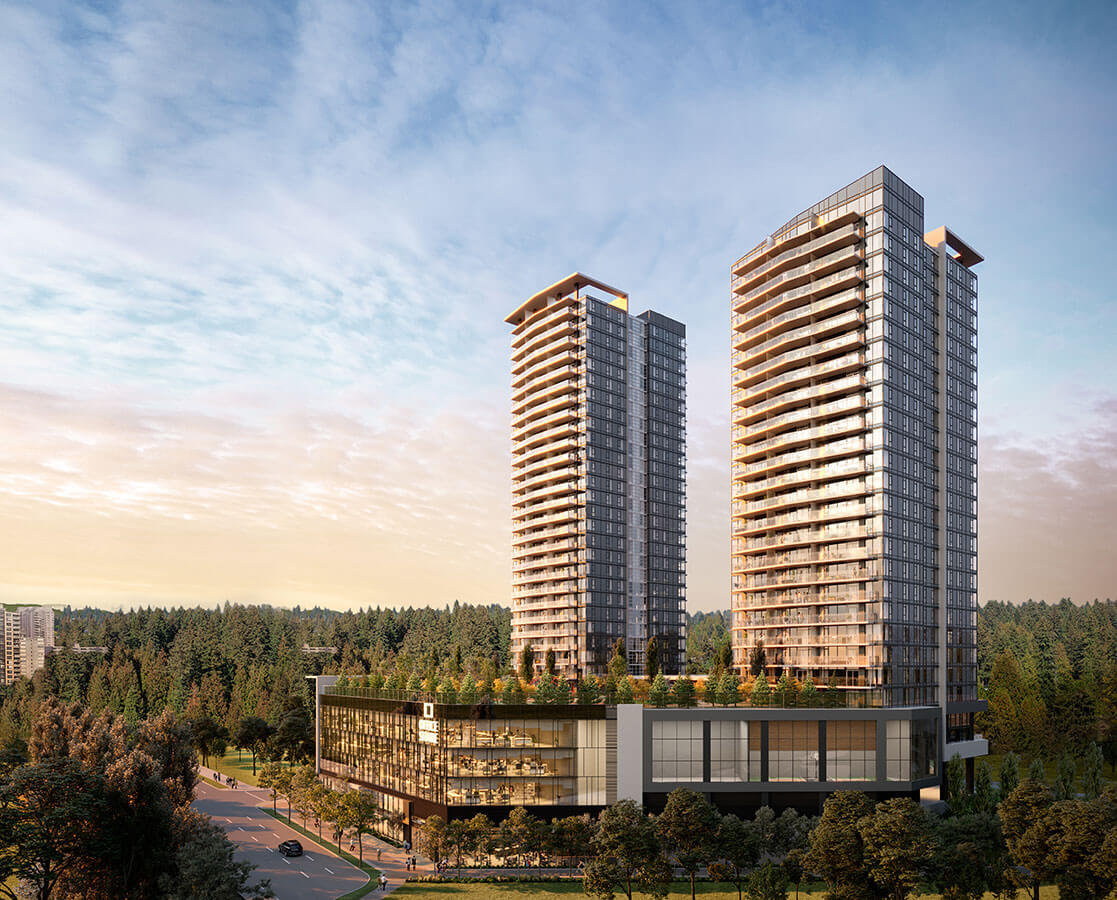
319 North Rd - Soco - Coquitlam - Display Photo
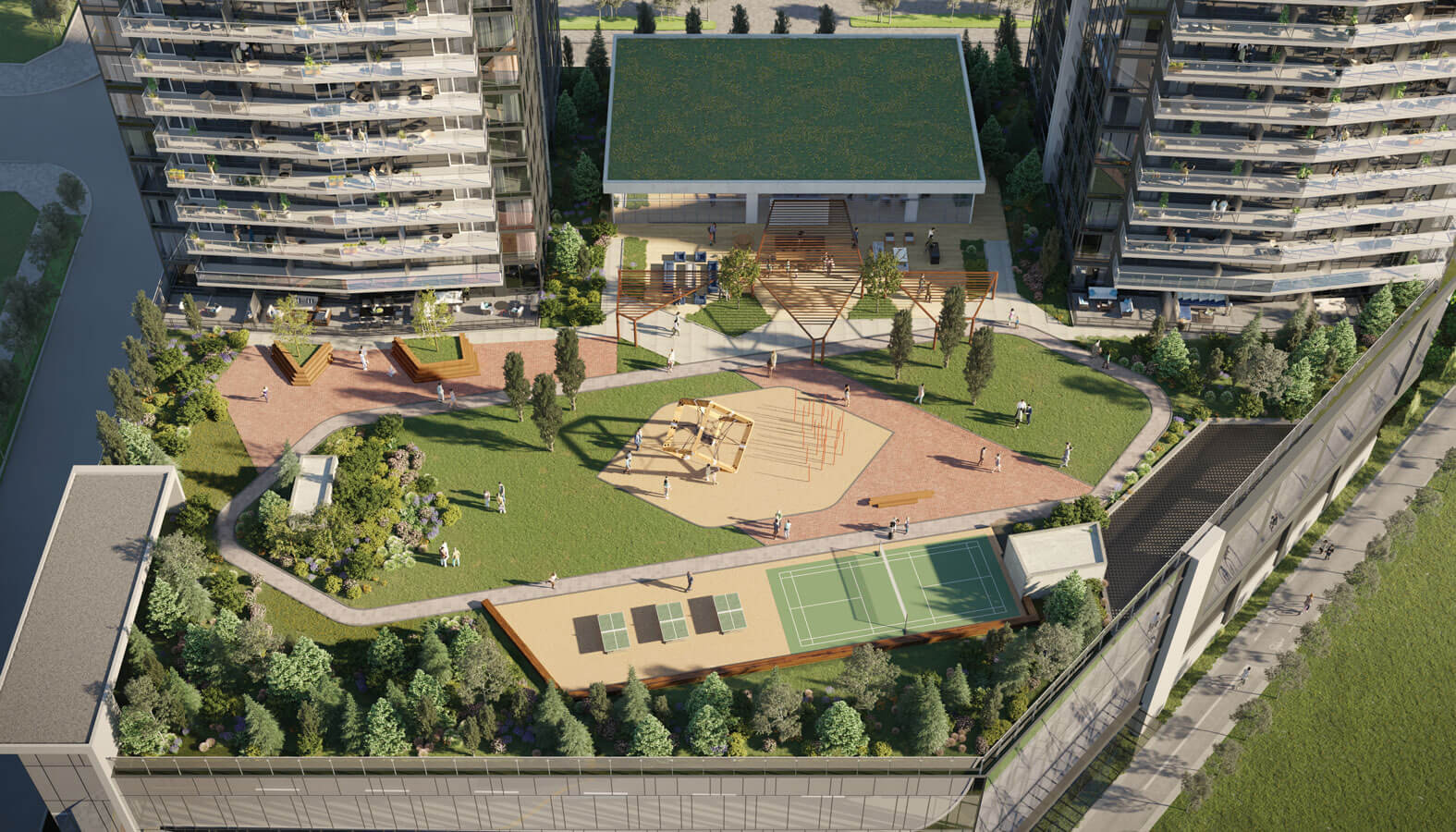
319 North Rd - Soco - Coquitlam - Display Photo
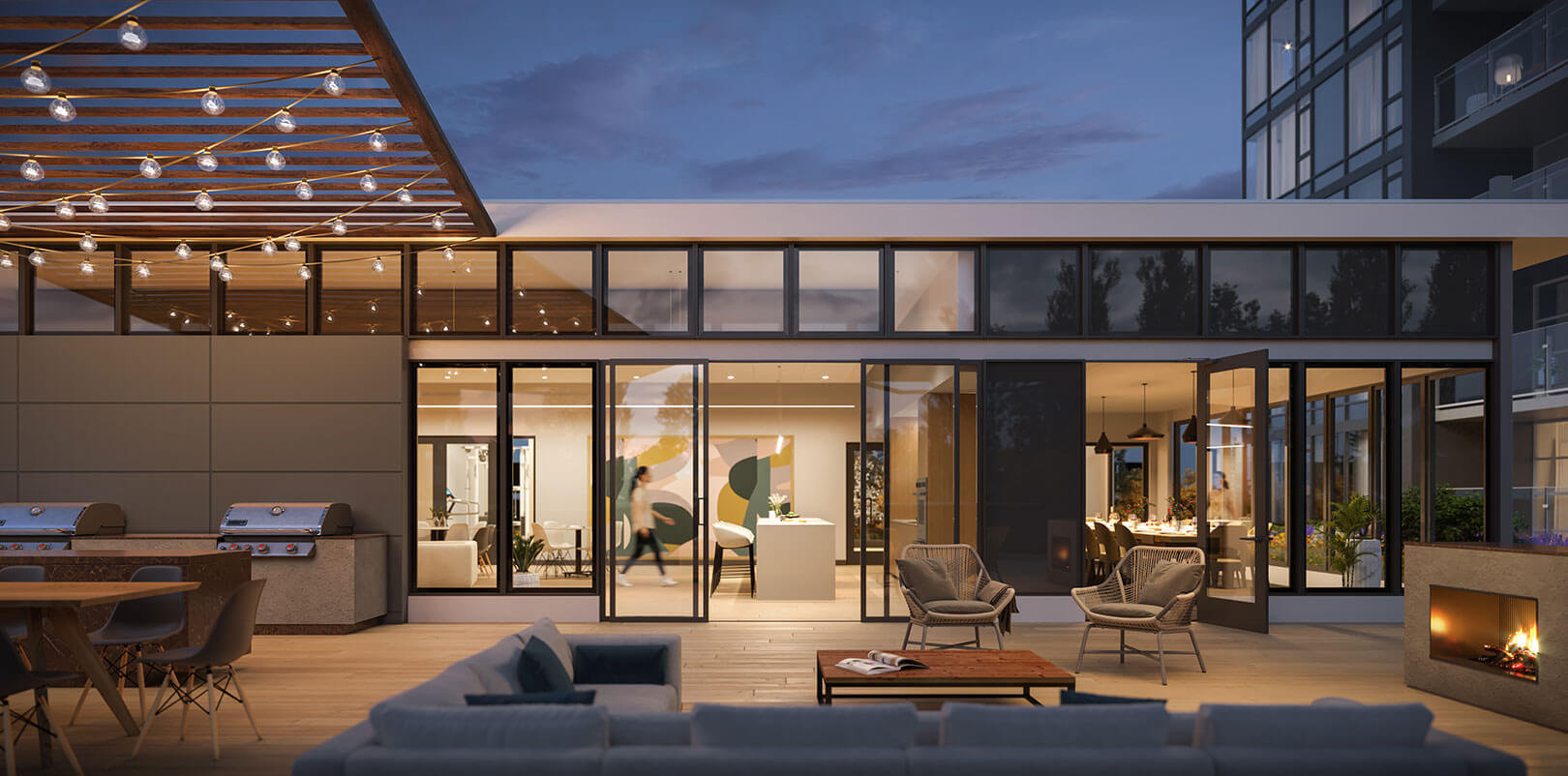
319 North Rd - Soco - Coquitlam - Display Photo
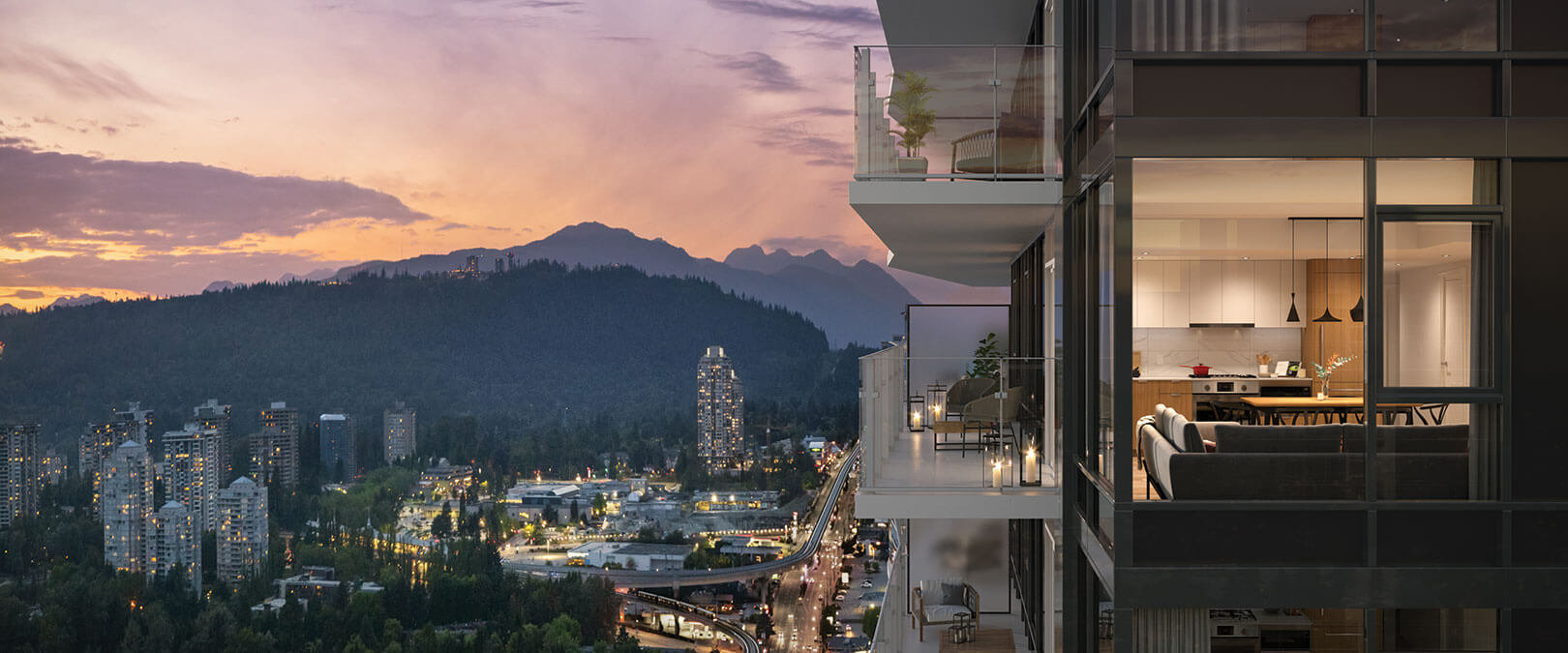
319 North Rd - Soco - Coquitlam - Display Photo
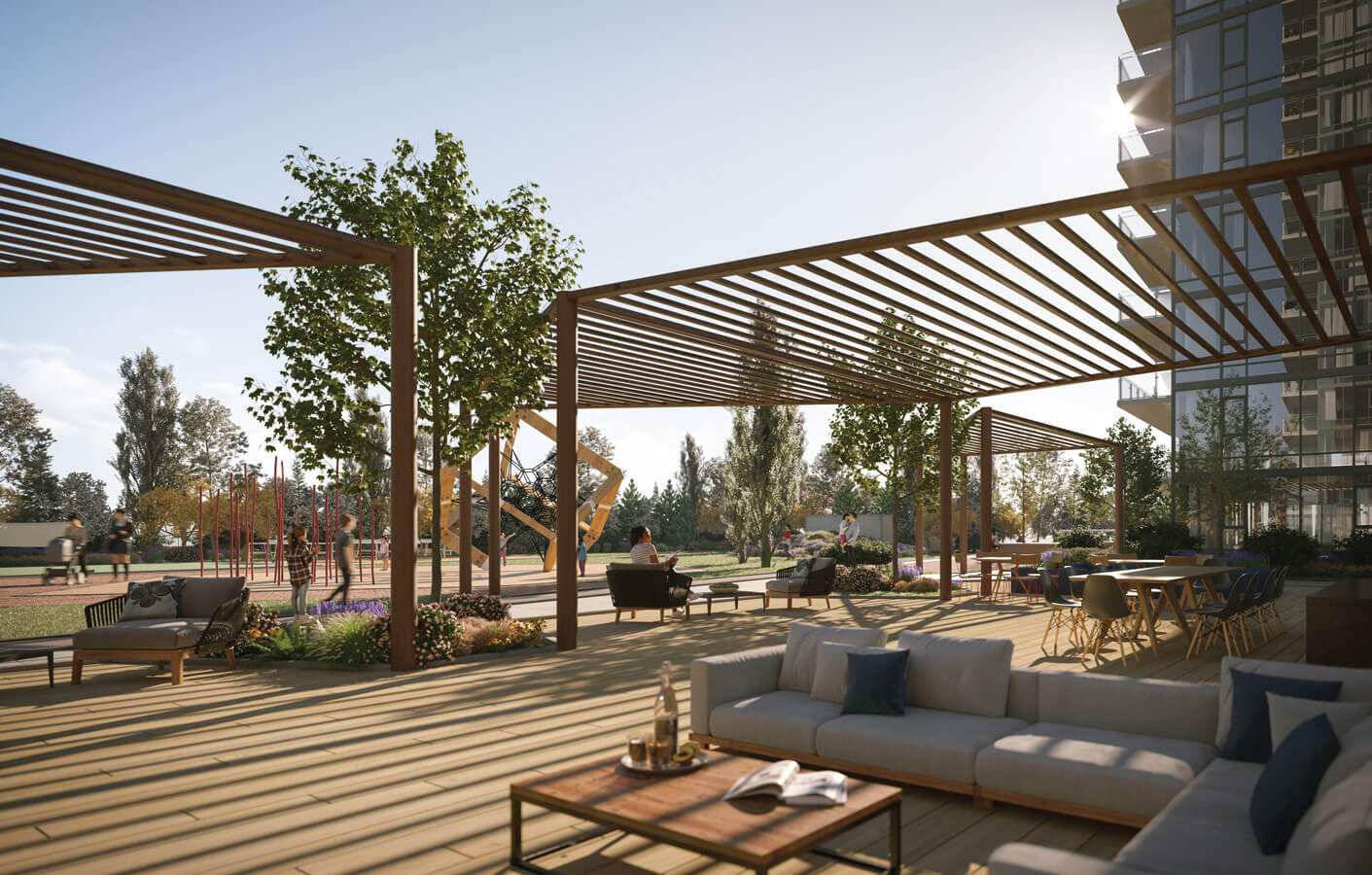
319 North Rd - Soco - Coquitlam - Display Photo
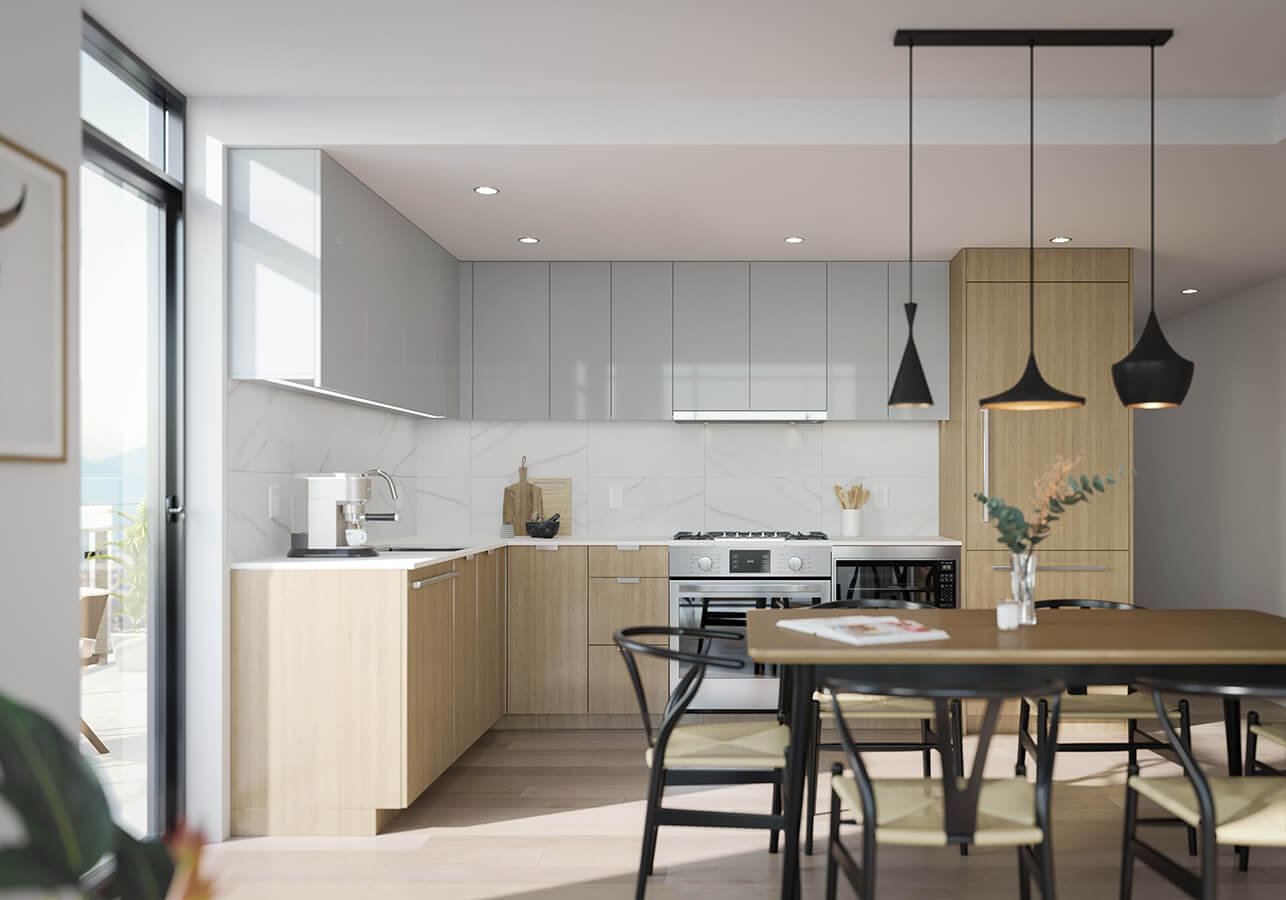
319 North Rd - Soco - Coquitlam - Display Photo
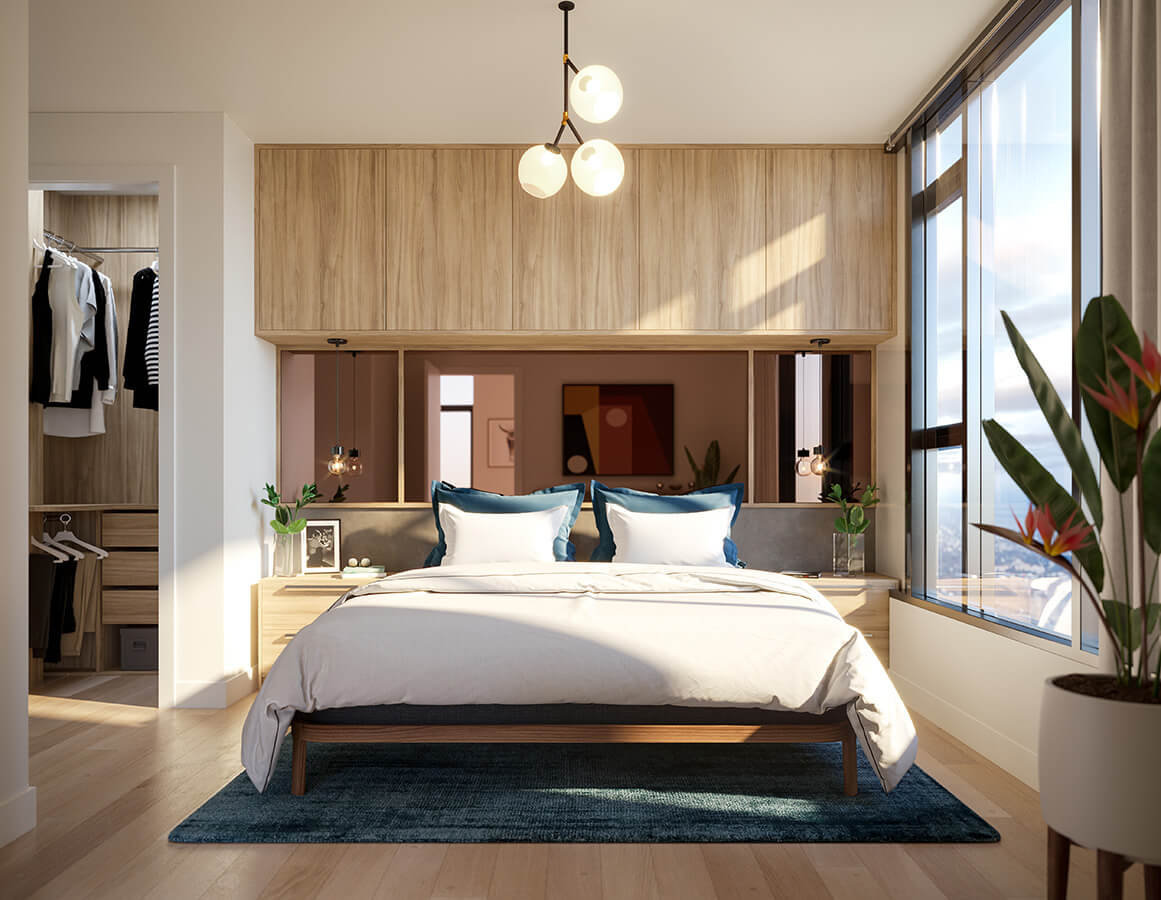
319 North Rd - Soco - Coquitlam - Display Photo
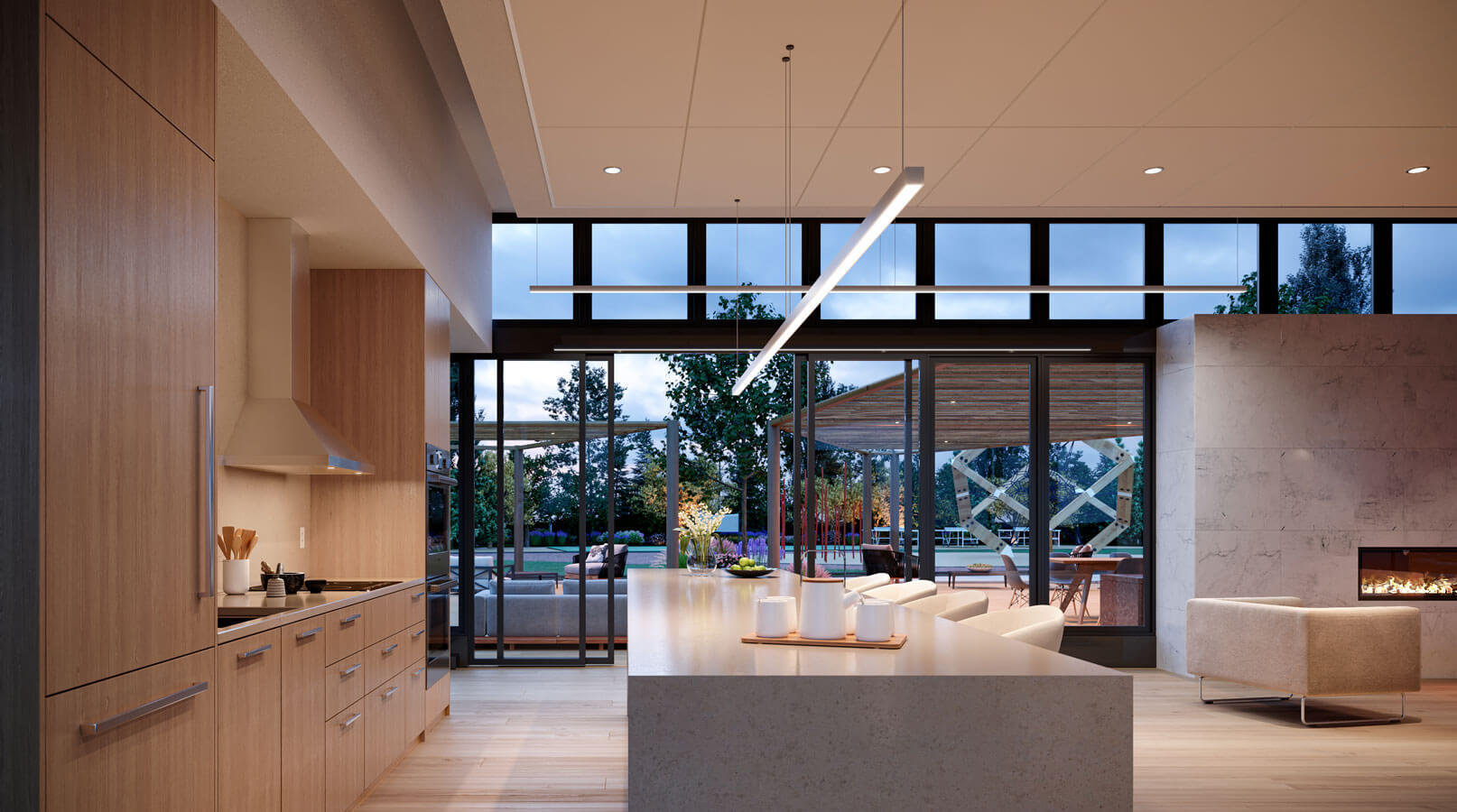
319 North Rd - Soco - Coquitlam - Display Photo
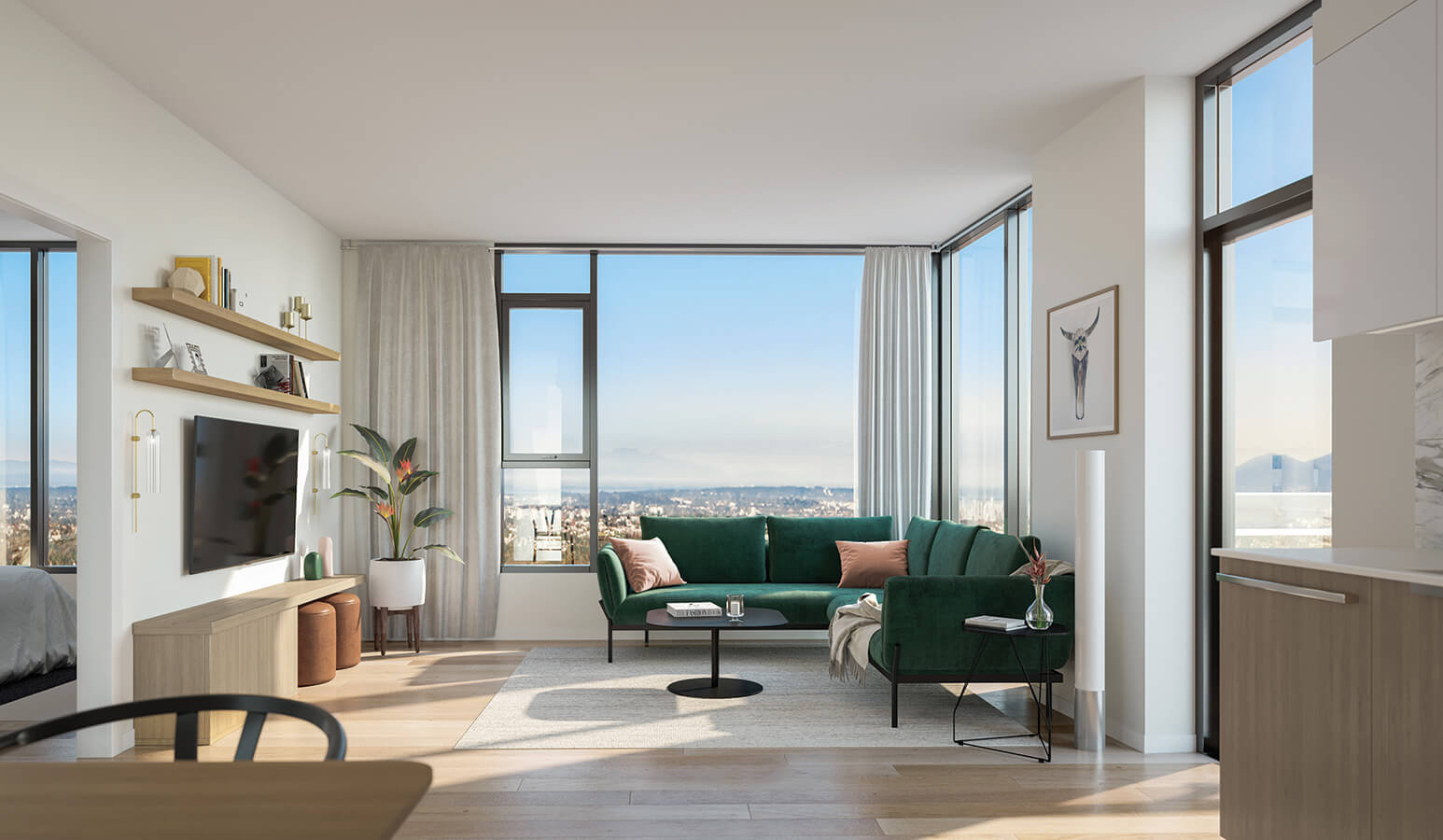
319 North Rd - Soco - Coquitlam - Display Photo
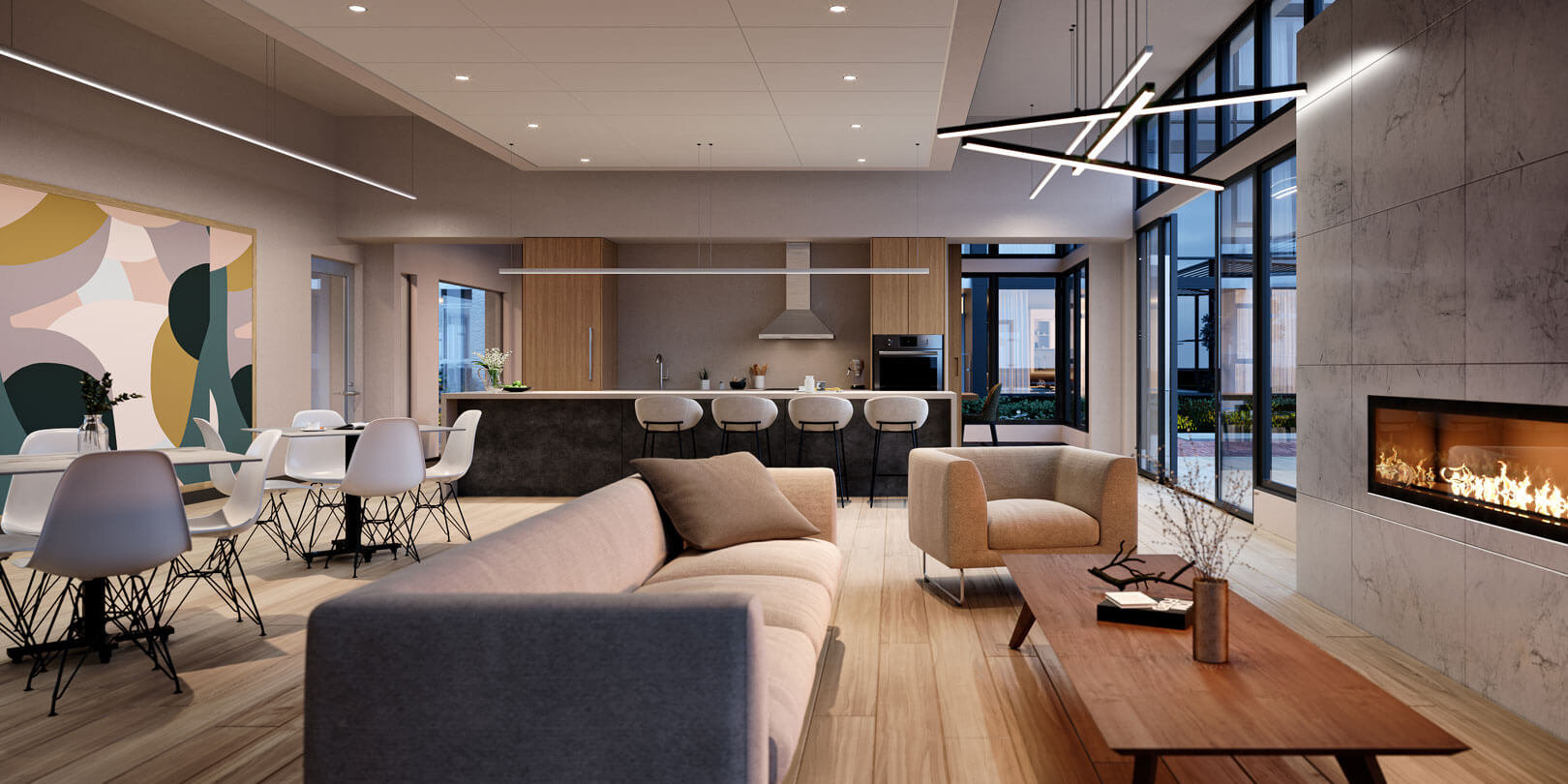
319 North Rd - Soco - Coquitlam - Display Photo
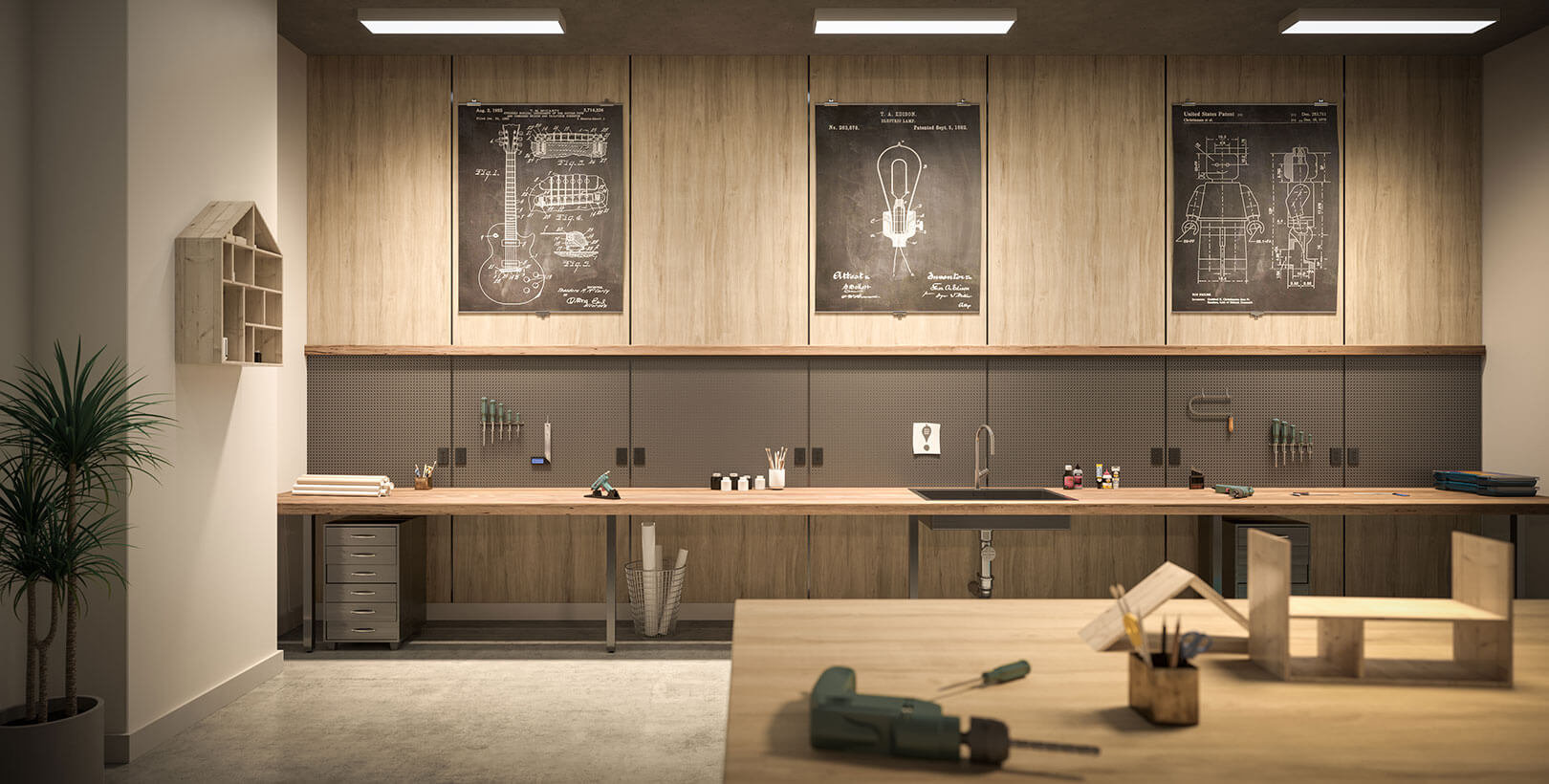
319 North Rd - Soco - Coquitlam - Display Photo
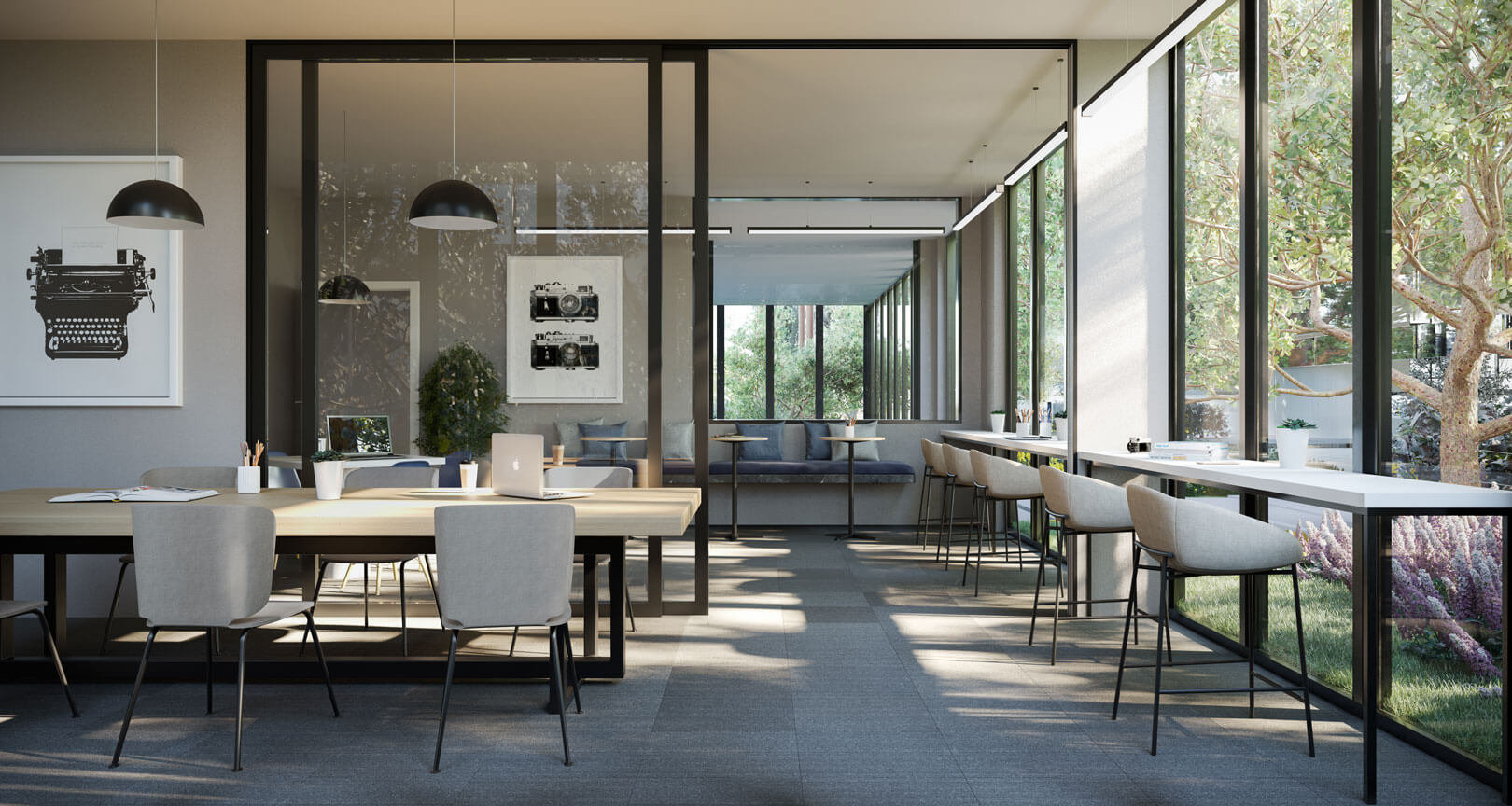
319 North Rd - Soco - Coquitlam - Display Photo
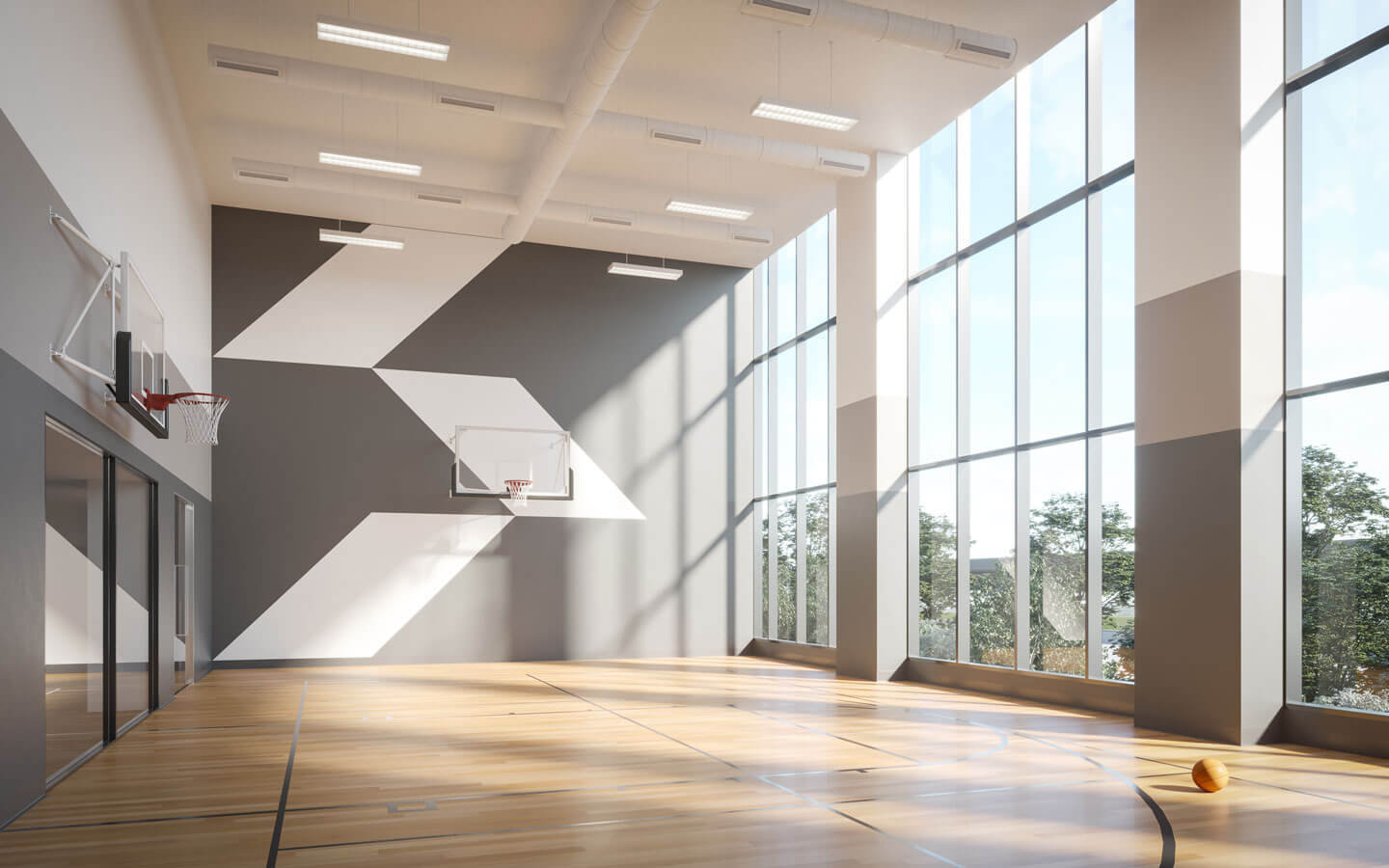
319 North Rd - Soco - Coquitlam - Display Photo
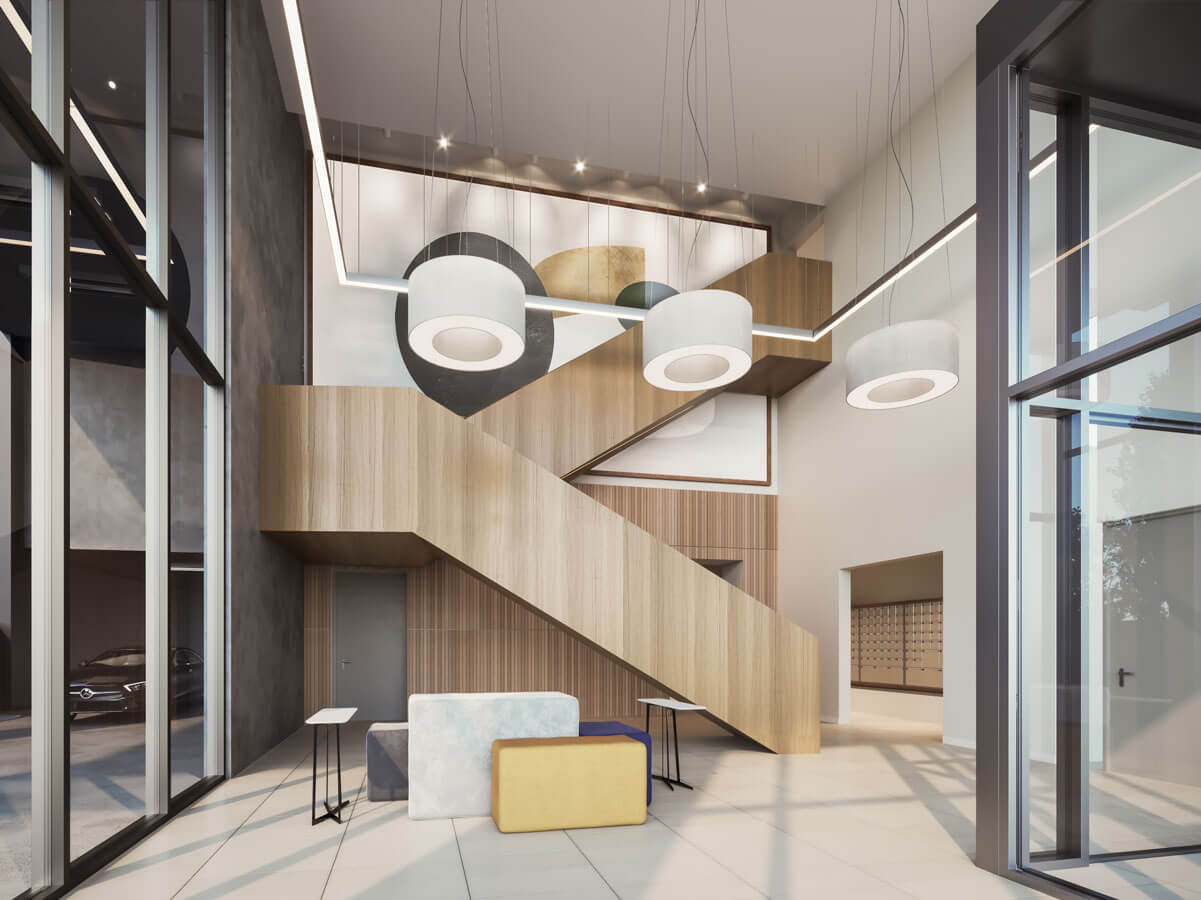
319 North Rd - Soco - Coquitlam - Display Photo
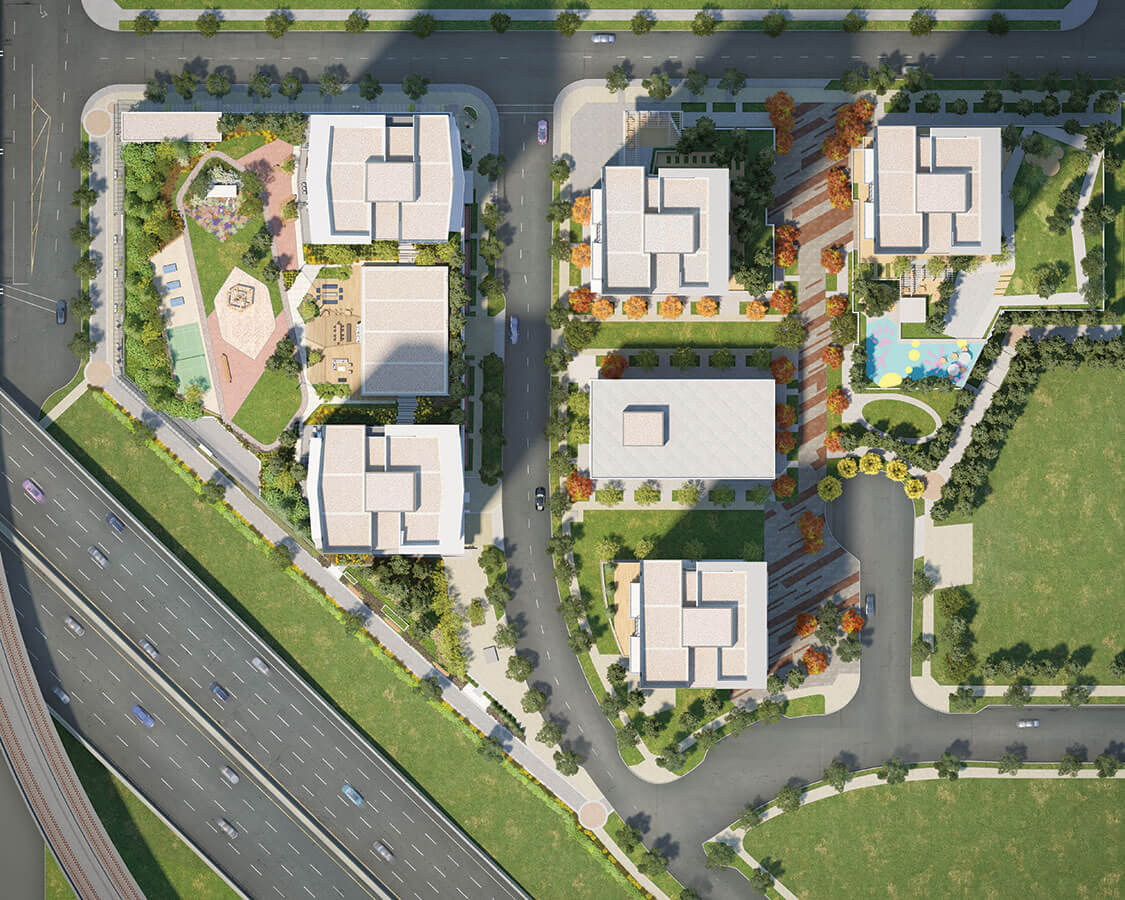
319 North Rd - Soco - Coquitlam - Display Photo
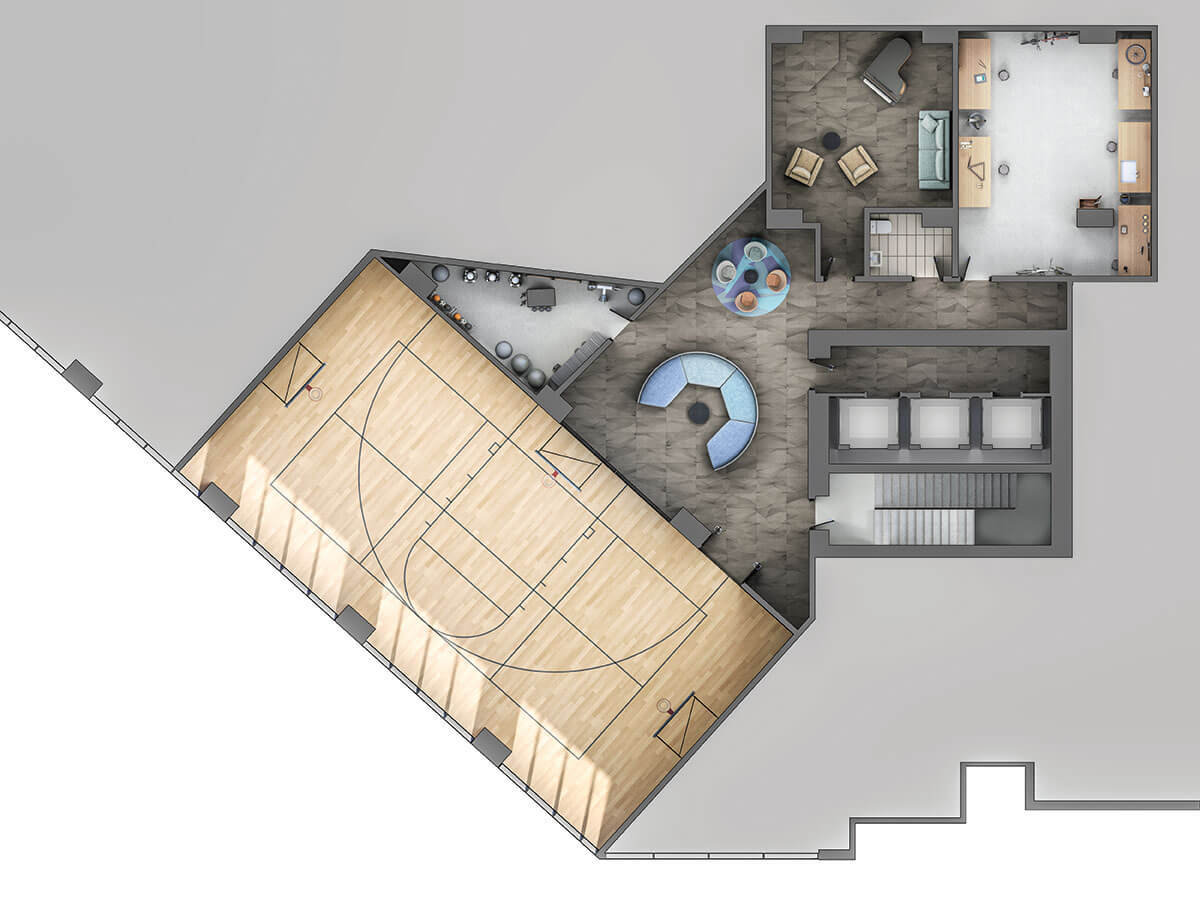
319 North Rd - Soco - Coquitlam - Display Photo
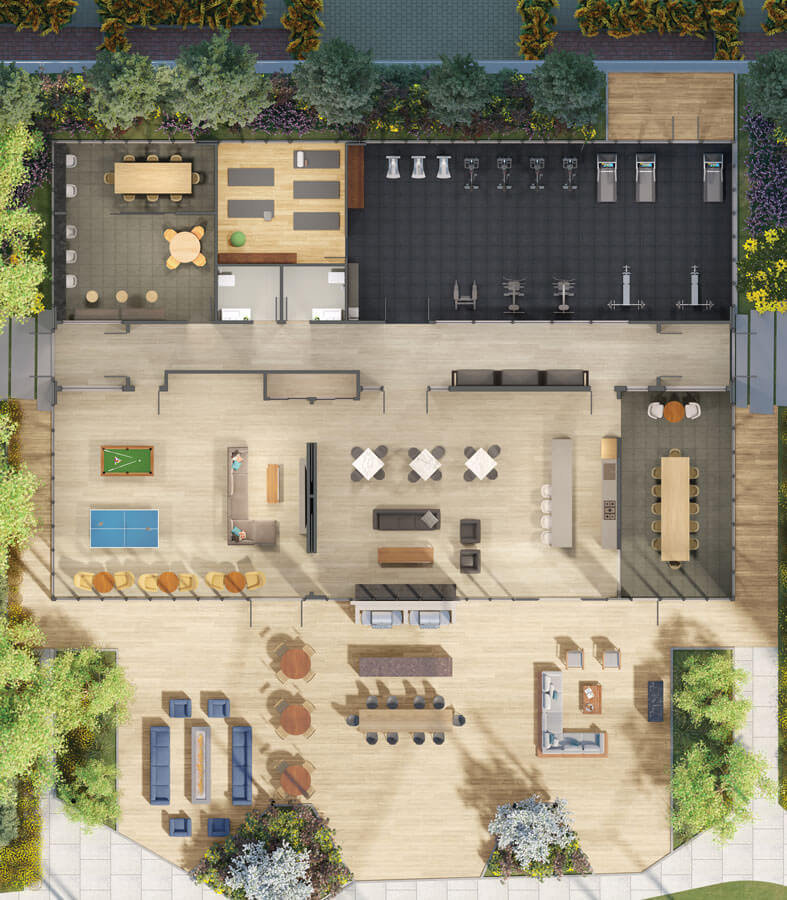
319 North Rd - Soco - Coquitlam - Display Photo





