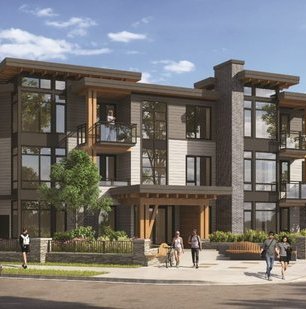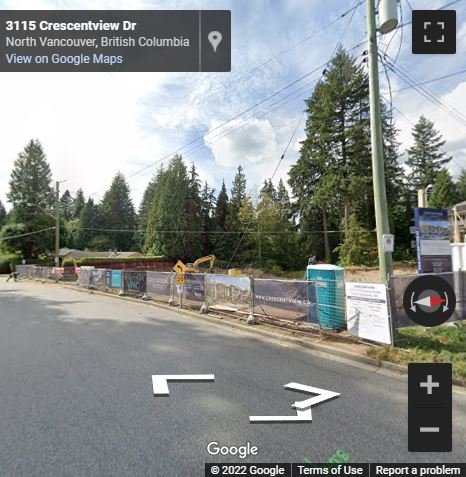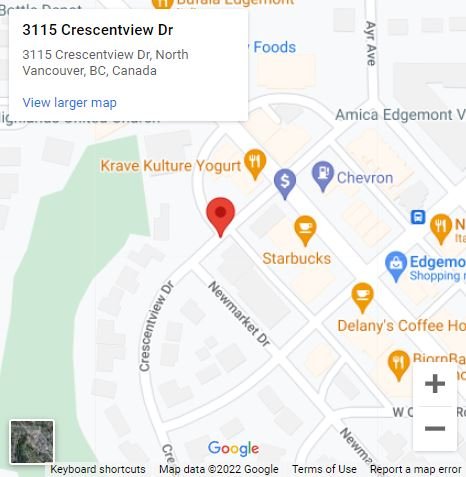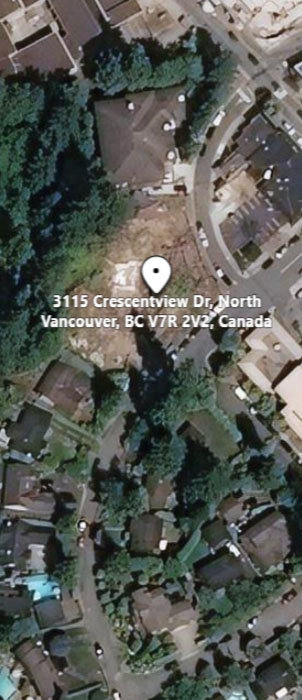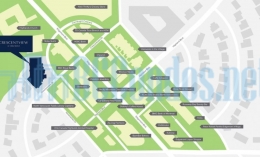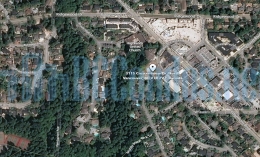Building Info
crescentview at edgemont - 3115 crescentview drive, north vancouver, bc v7r 2v2, canada. crossroads are crescentview drive and cannaught crescent. this development is 3 storeys with 22 units. estimated completion in 2022. a boutique collection of 1, 2 and 3 bedroom homes in the heart of edgemont village. developed by vpac construction group ltd. architecture by rla architects inc.. interior design by portico designer group.
edgemont village is located on a sunny, flat bench, nestled into the base of the mountains in scenic north vancouver. crescentview at edgemont is a unique opportunity to reside in this world class location, with the very best of the north shore at your doorstep.
Photo GalleryClick Here To Print Building Pictures - 6 Per Page
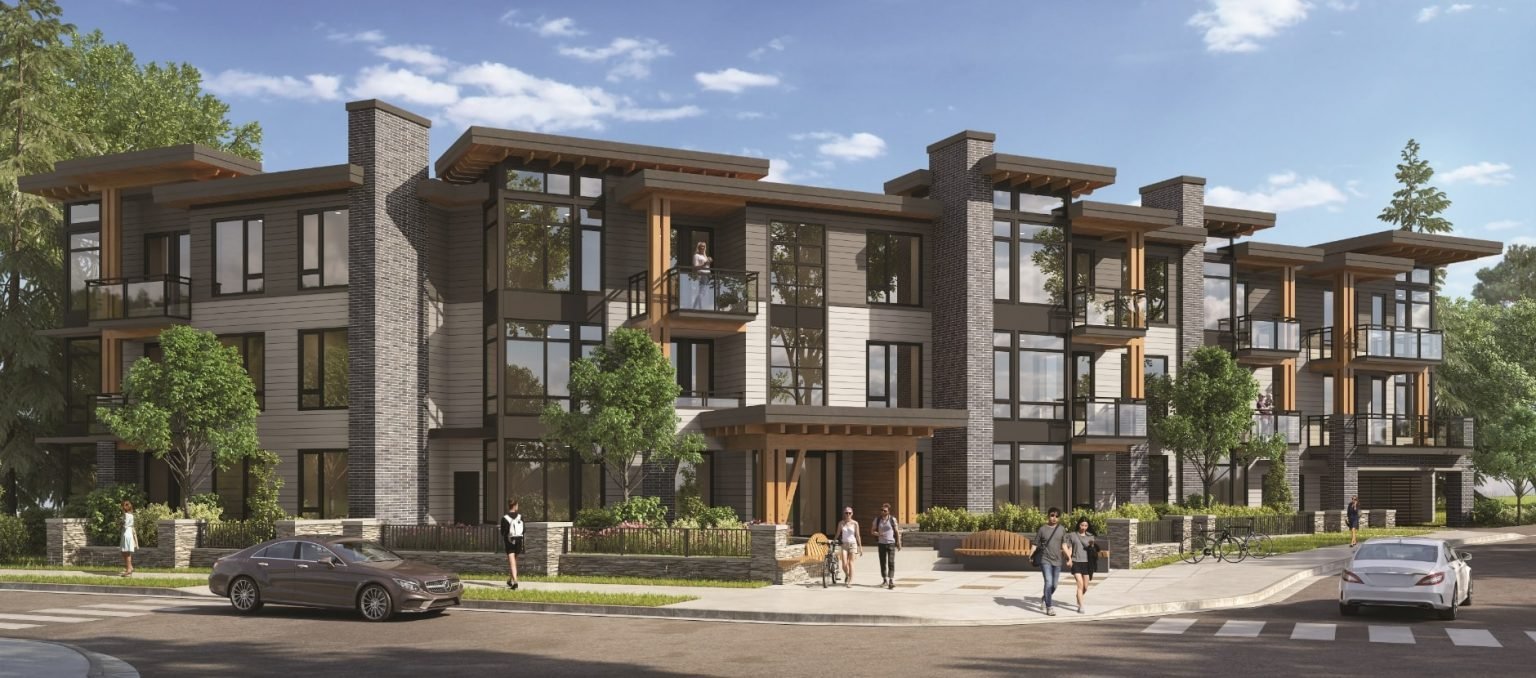
Exterior - 3115 Crescentview Dr, North Vancouver, BC V7R 2V2, Canada
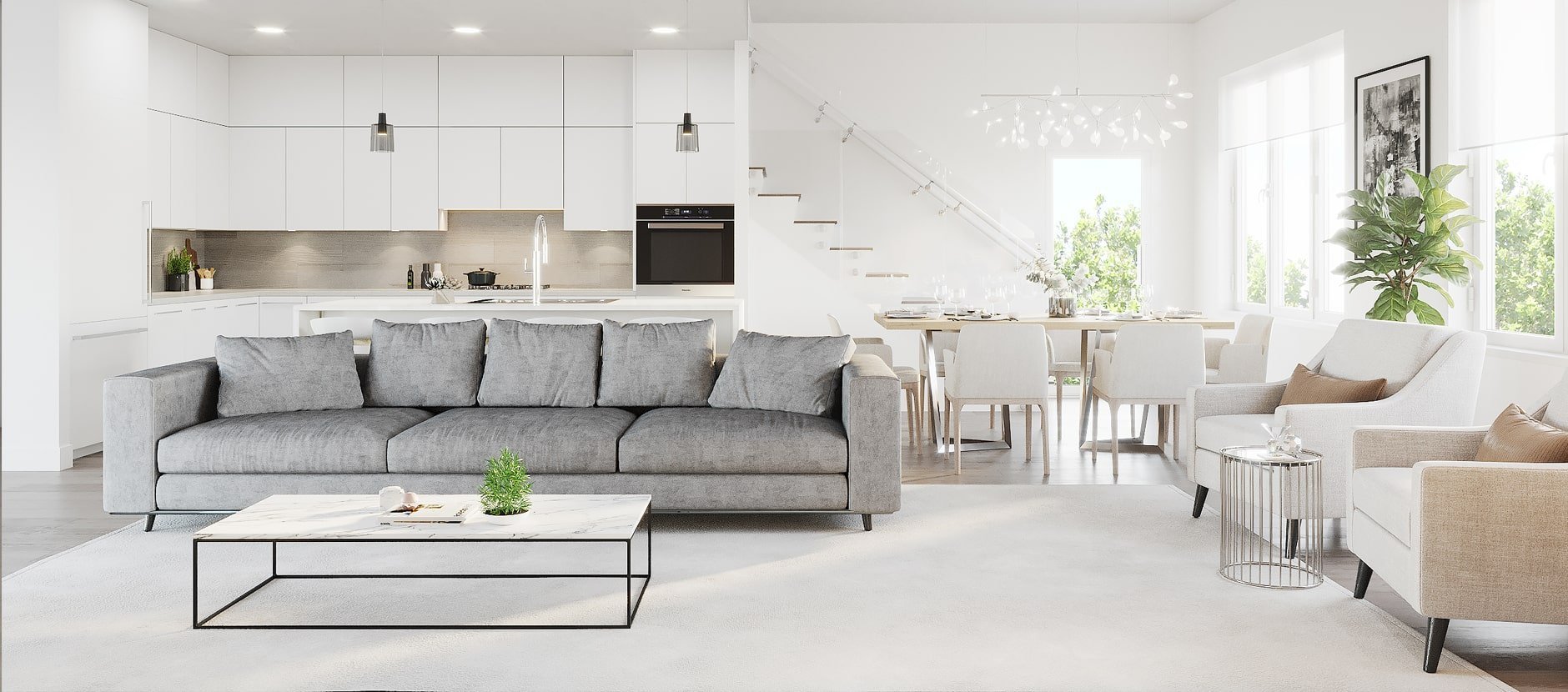
Living Area - 3115 Crescentview Dr, North Vancouver, BC V7R 2V2, Canada
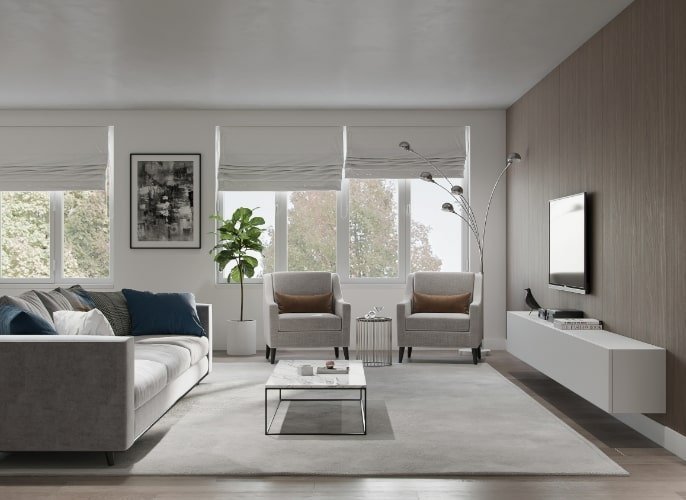
Living Area - 3115 Crescentview Dr, North Vancouver, BC V7R 2V2, Canada
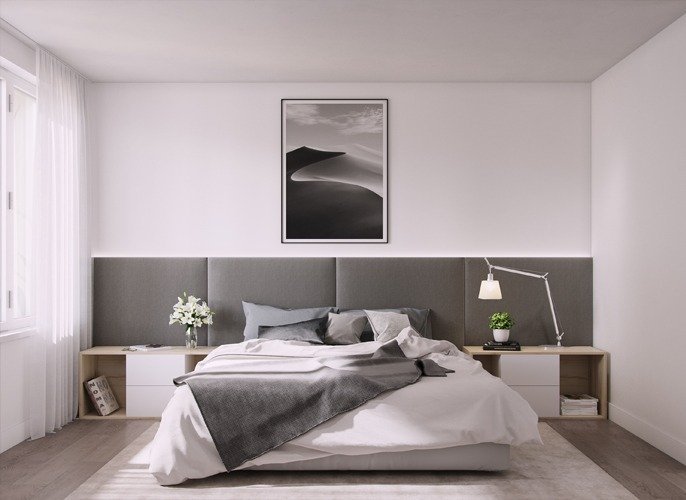
Bedroom - 3115 Crescentview Dr, North Vancouver, BC V7R 2V2, Canada
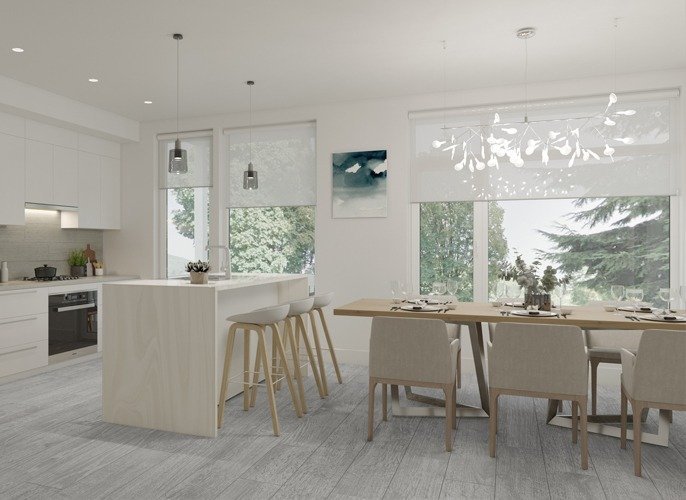
Dining Area - 3115 Crescentview Dr, North Vancouver, BC V7R 2V2, Canada
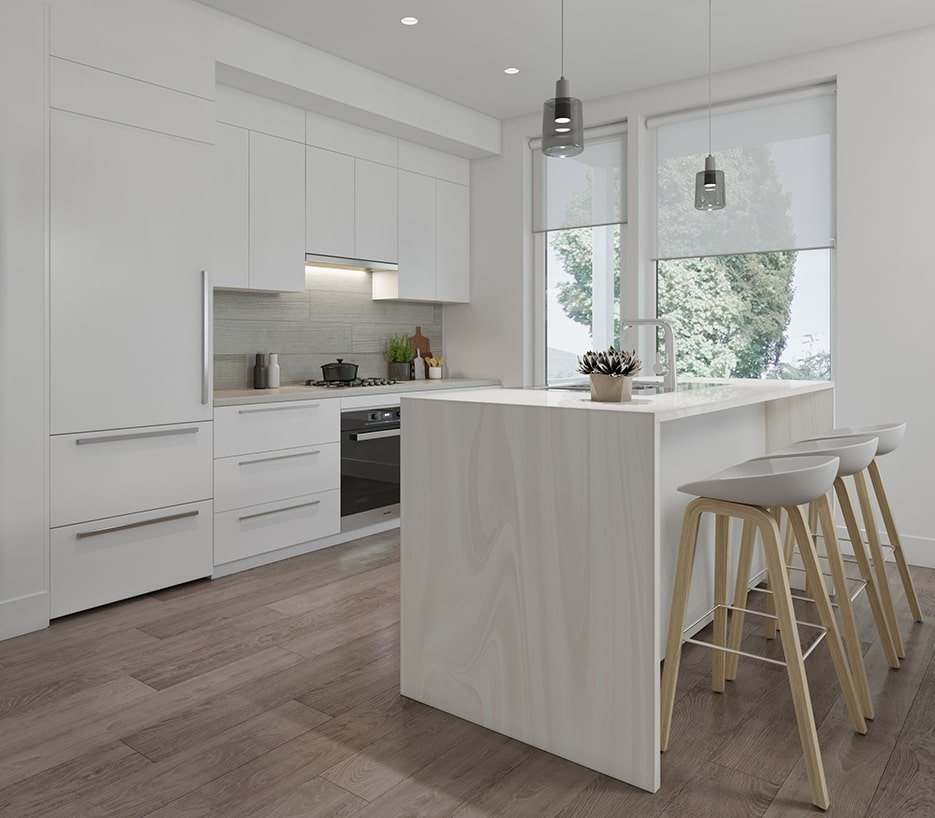
Kitchen - 3115 Crescentview Dr, North Vancouver, BC V7R 2V2, Canada
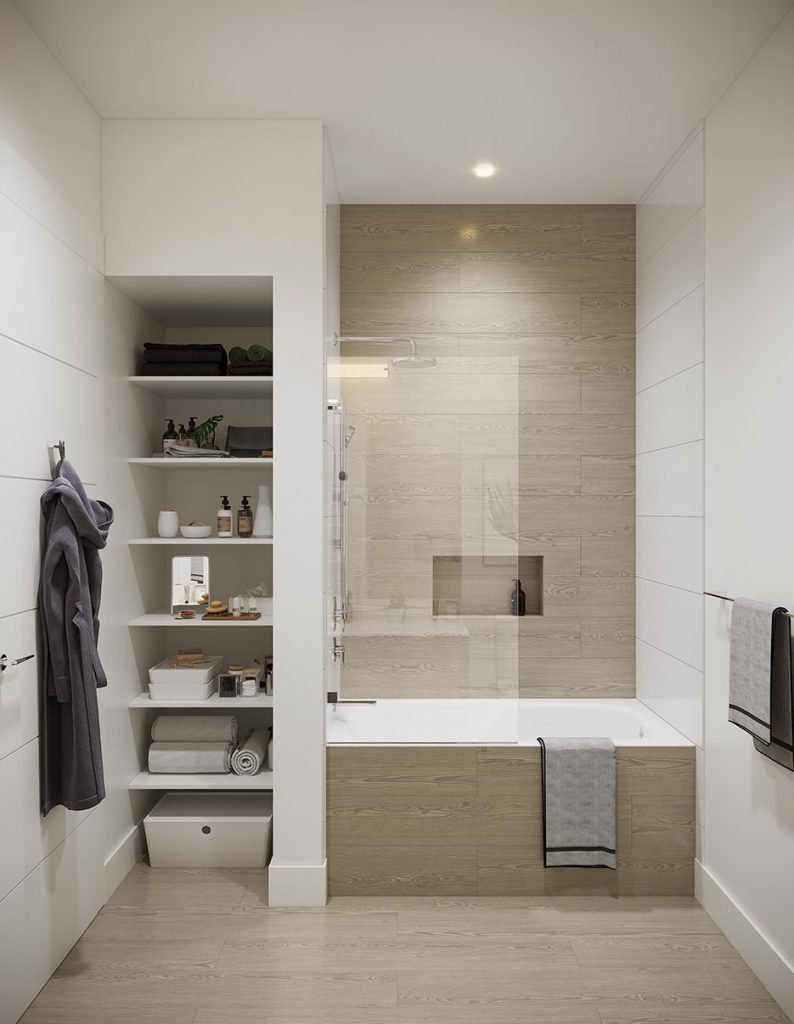
Bathroom - 3115 Crescentview Dr, North Vancouver, BC V7R 2V2, Canada

Bathroom - 3115 Crescentview Dr, North Vancouver, BC V7R 2V2, Canada









