Building Info
the residences at utopia - 2871 jacklin road, langford, bc v9b 5r8, canada. strata plan number eps814 . crossroads are jacklin road and orono avenue. this development is 4 stories with 90 units. completed in 2014. if life is art, then your home should be your gallery. thats the mantra behind the residences at utopia. the units were composed with space efficiency and easy living in mind. beyond mere function, the residences at utopia puts the spotlight on fashion with the aim of encouraging owners to make each space uniquely theirs. buyers can choose from over 20 decor packages including colour palettes, materials and textures to truly define their custom space. developed by burr properties. architecture by welsley architecture. maintenance fees includes building insurance, garbage pickup, managemnet, water and yard maintenance.
nearby parks include danbrook park, west shore skatepark and city centre park. the closest schools are pussywillow preschool, goldstream co-op preschool, our lady of the rosary preschool, academy of learning college, david cameron elementary, belmont secondary and spencer middle school. nearby grocery stores are devonshire flowers & food market, western food and real canadian superstore.
Photo GalleryClick Here To Print Building Pictures - 6 Per Page
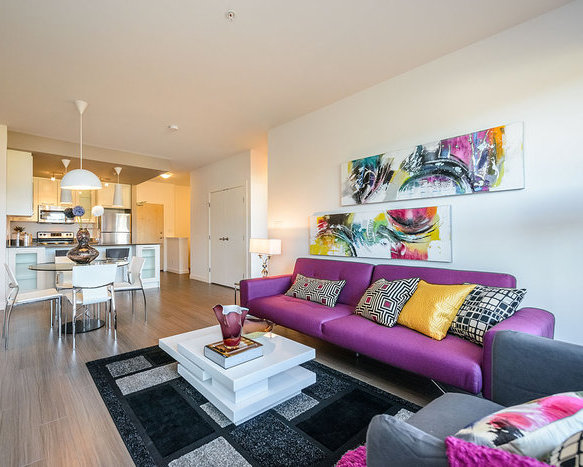
2871 Jacklin Road, Langford, BC V9B 5R8, Canada Living Room
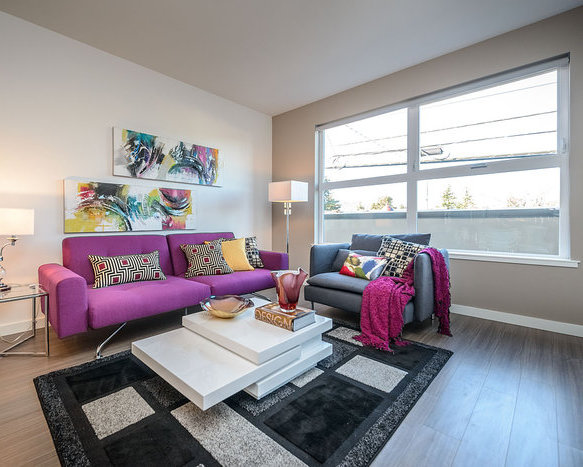
2871 Jacklin Road, Langford, BC V9B 5R8, Canada Living Room
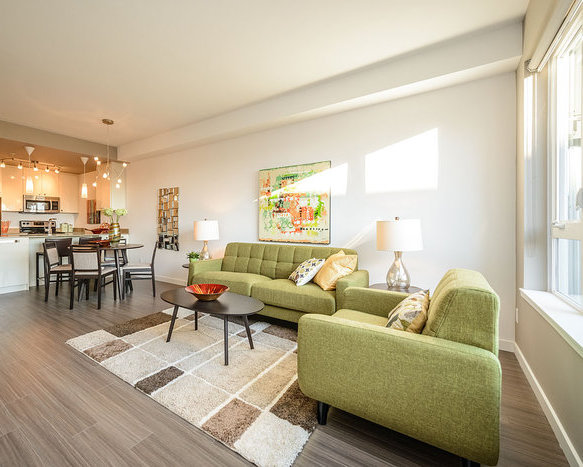
2871 Jacklin Road, Langford, BC V9B 5R8, Canada Living Room
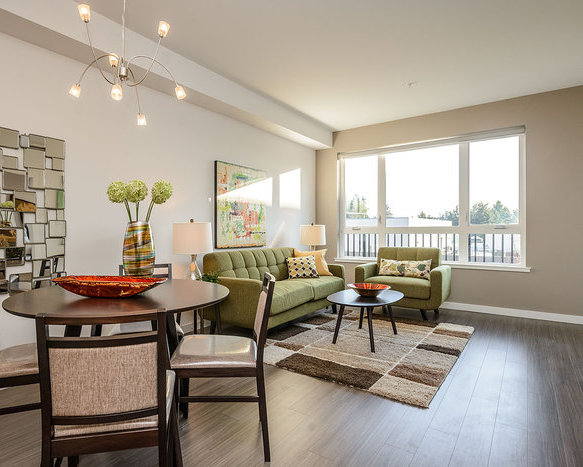
2871 Jacklin Road, Langford, BC V9B 5R8, Canada Living Room
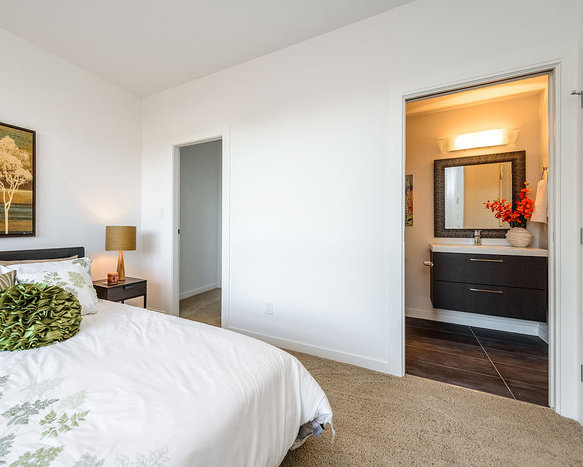
2871 Jacklin Road, Langford, BC V9B 5R8, Canada Bedroom
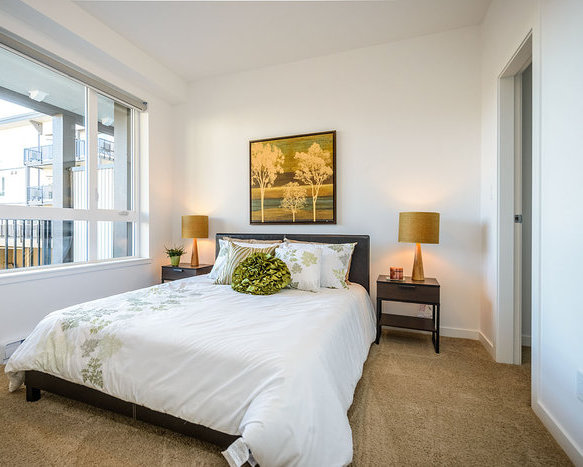
2871 Jacklin Road, Langford, BC V9B 5R8, Canada Bedroom
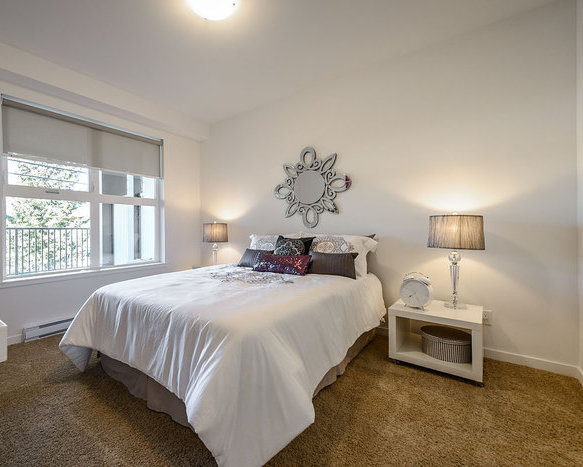
2871 Jacklin Road, Langford, BC V9B 5R8, Canada Bedroom
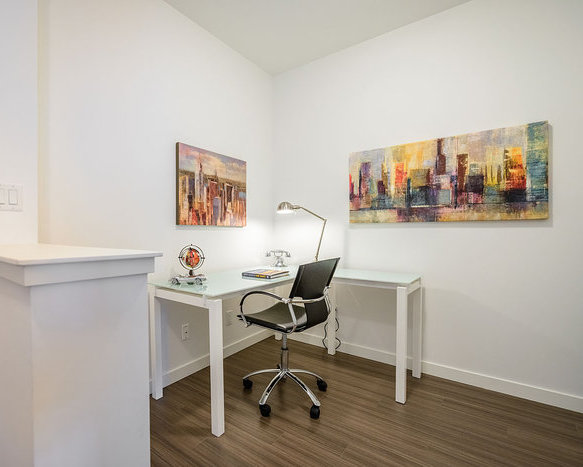
2871 Jacklin Road, Langford, BC V9B 5R8, Canada Den
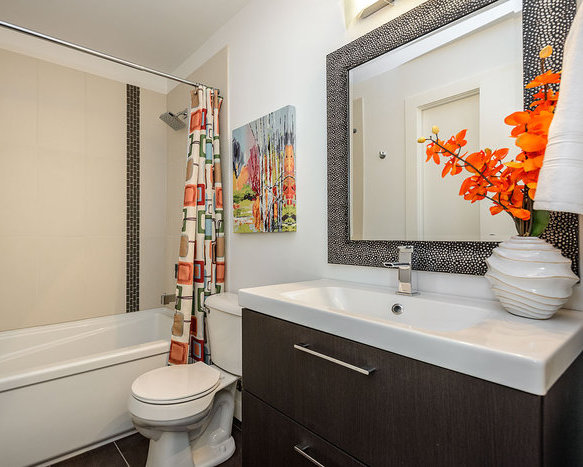
2871 Jacklin Road, Langford, BC V9B 5R8, Canada Bathroom
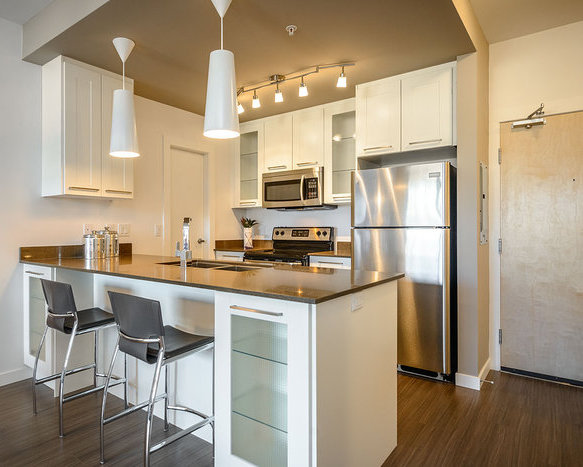
2871 Jacklin Road, Langford, BC V9B 5R8, Canada Kitchen
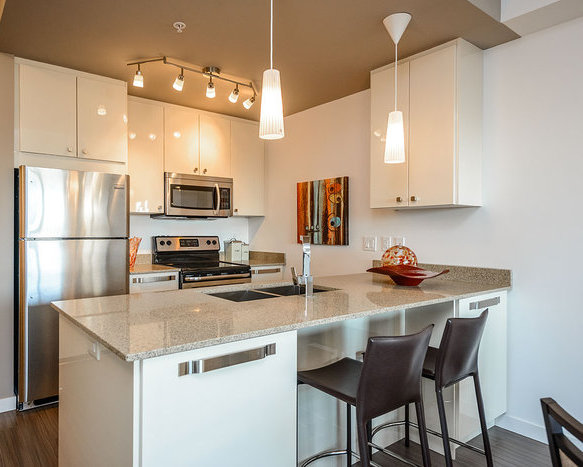
2871 Jacklin Road, Langford, BC V9B 5R8, Canada Kitchen
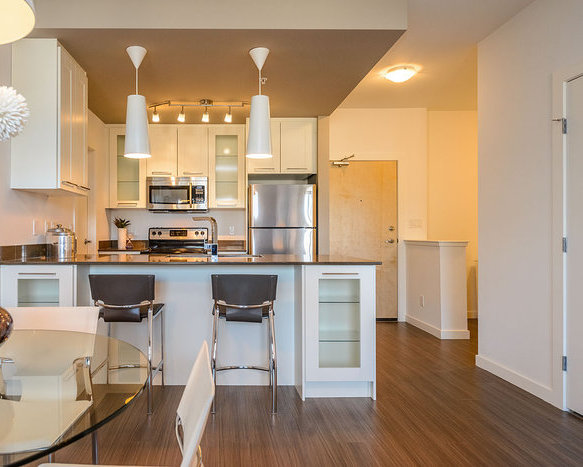
2871 Jacklin Road, Langford, BC V9B 5R8, Canada Kitchen

























