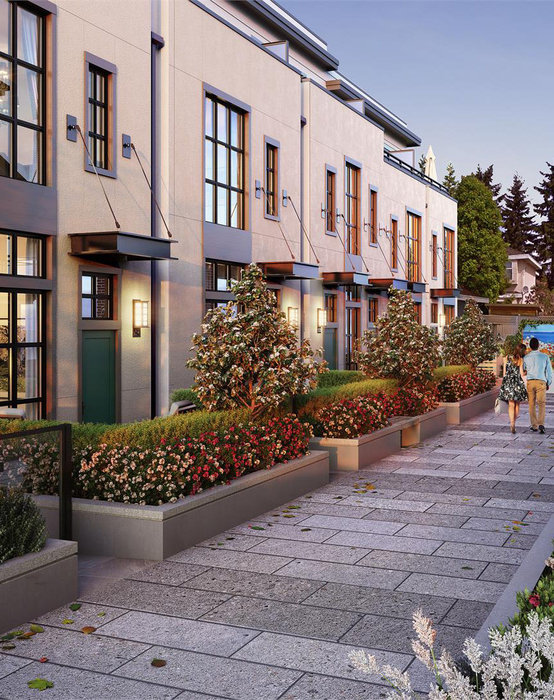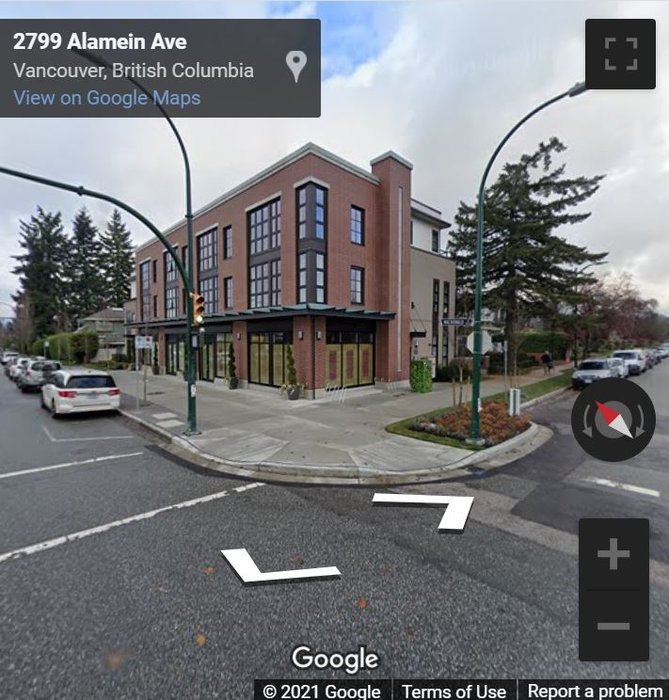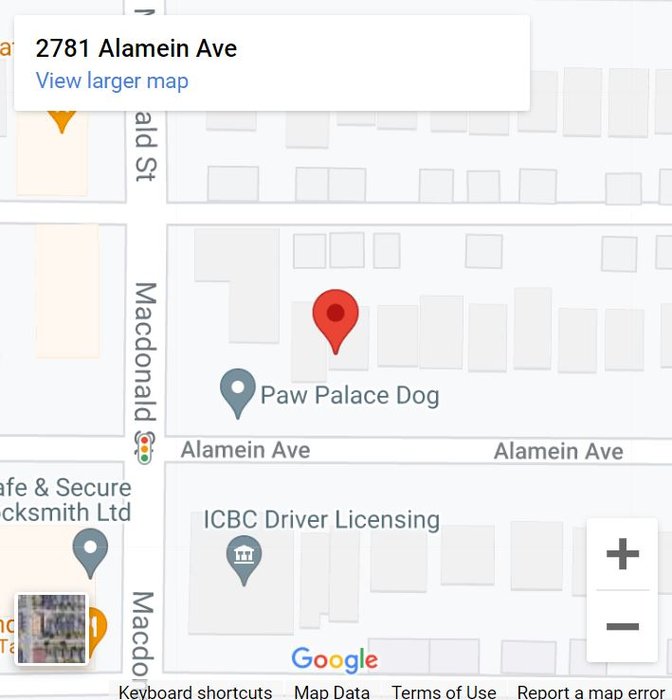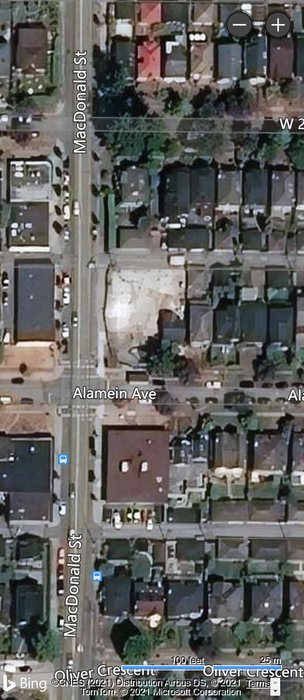Building Info
westburry at 2781 alamein avenue, vancouver, bc v6l 1s1 canada. nearest crossroads are alamein avenue and macdonald street. this project is consist of 8 new townhouse and single family home development by gryphon development. the development was completed in 2020. located in the heart of arbutus ridge, a traditional west side neighbourhood of manicured lawns and single family homes.
arbutus ridge is in an exclusive central location. with local artisan bakeries and grocers, bike trails and some of the citys best parks, it is also within 15 minutes of the university of british columbia, downtown vancouver, and the yvr airport.
Photo GalleryClick Here To Print Building Pictures - 6 Per Page

Westbury - Rendering - Gryphon Development
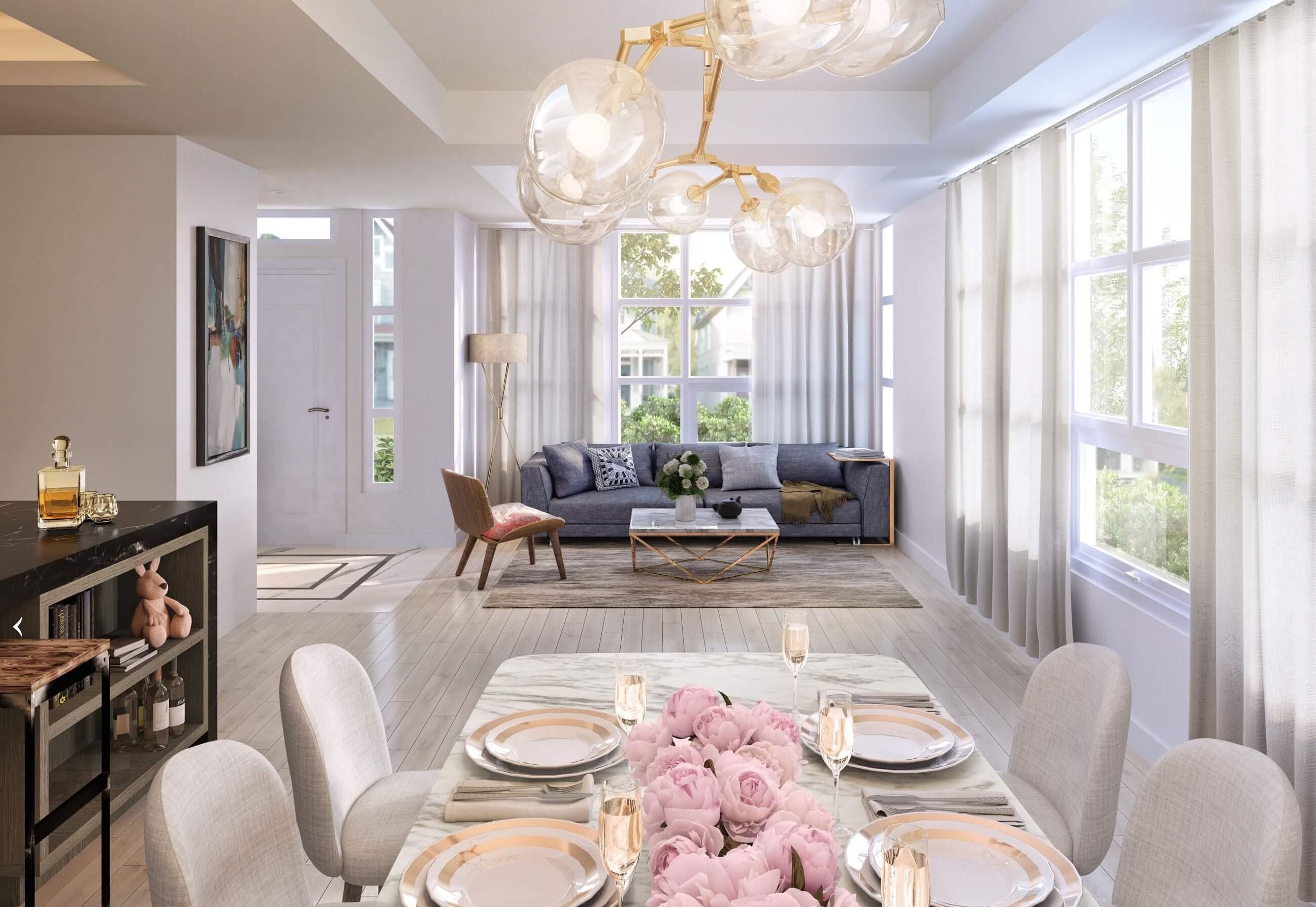
Westbury - Rendering - Gryphon Development
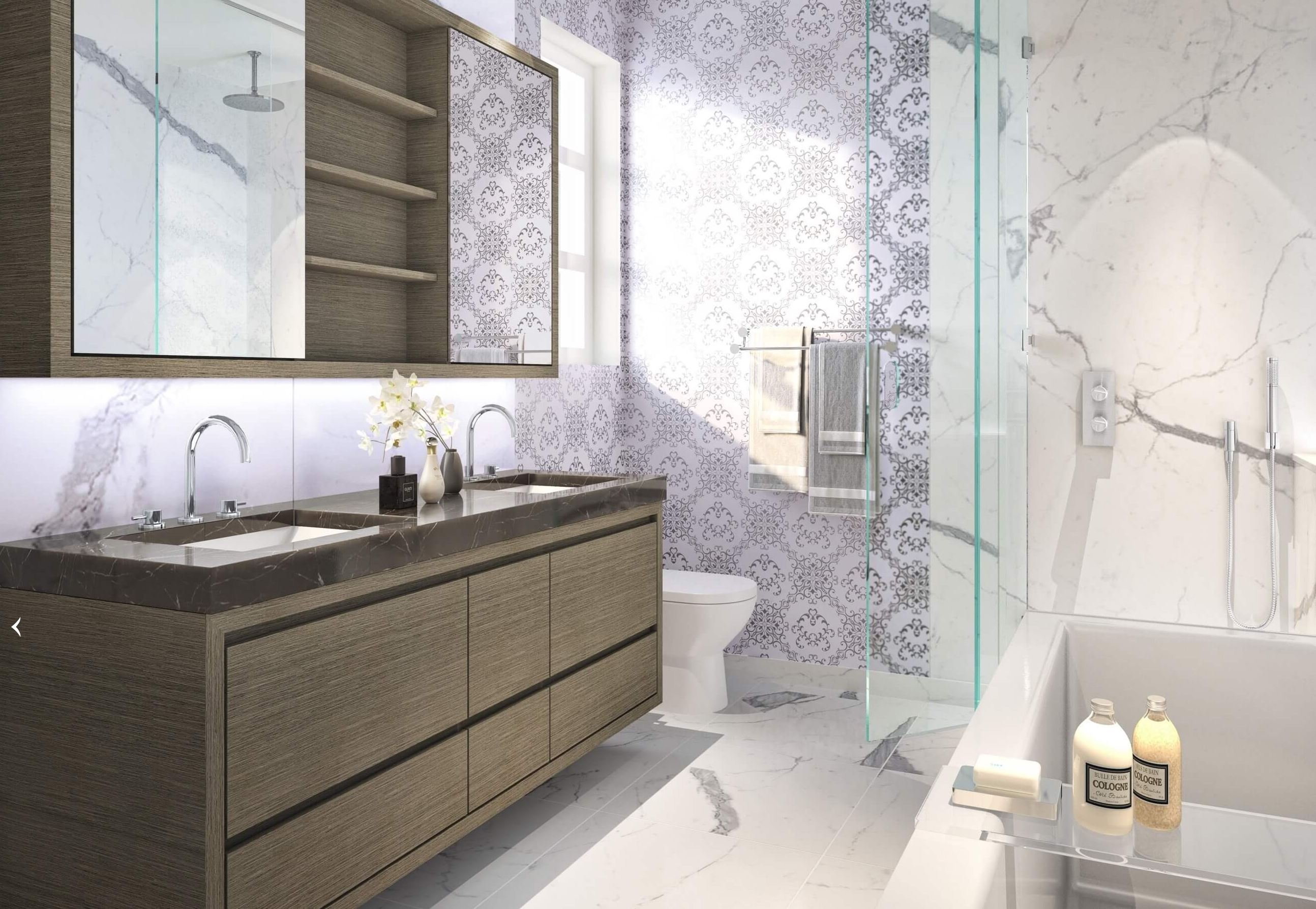
Westbury - Rendering - Gryphon Development
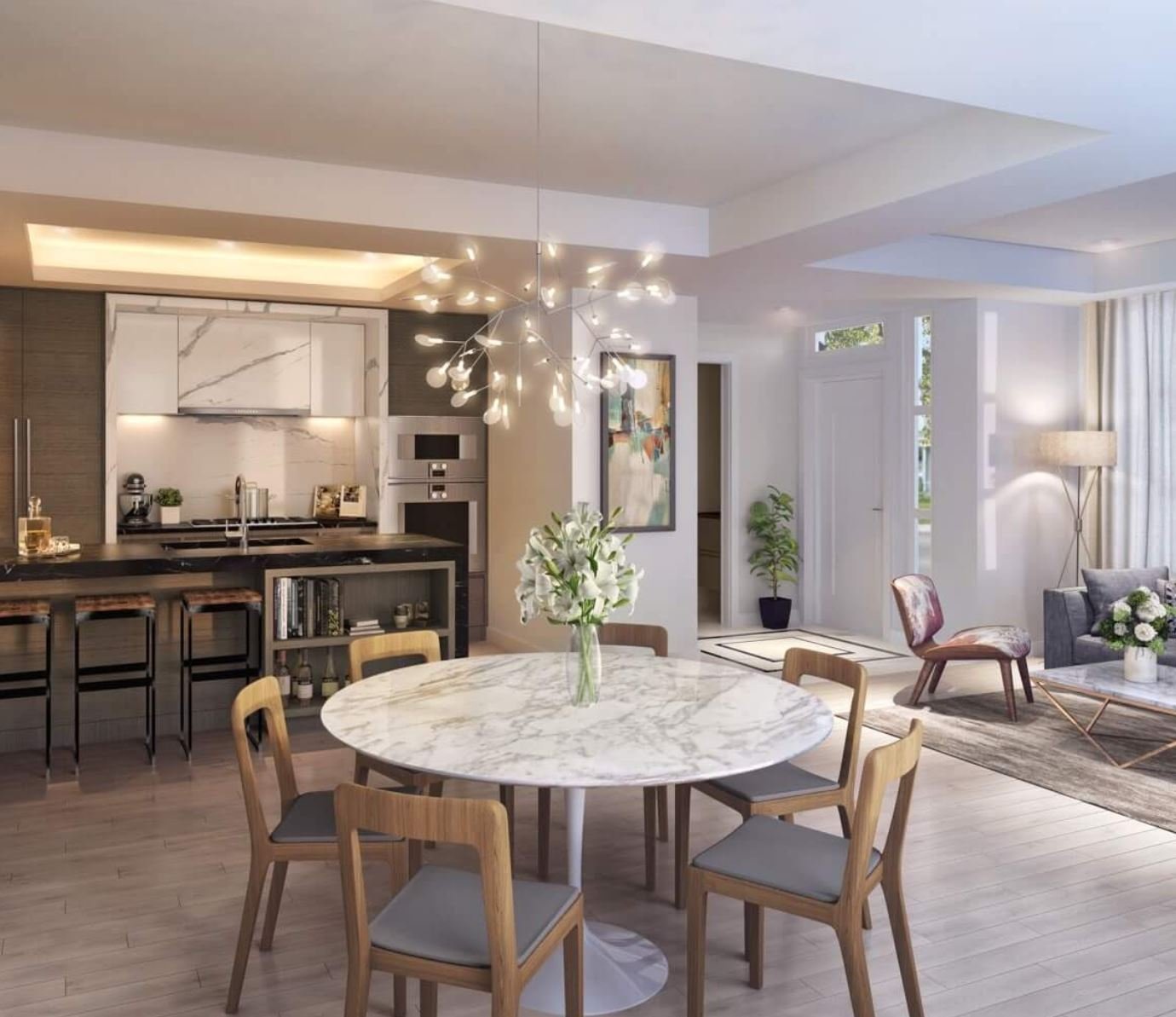
Westbury - Rendering - Gryphon Development
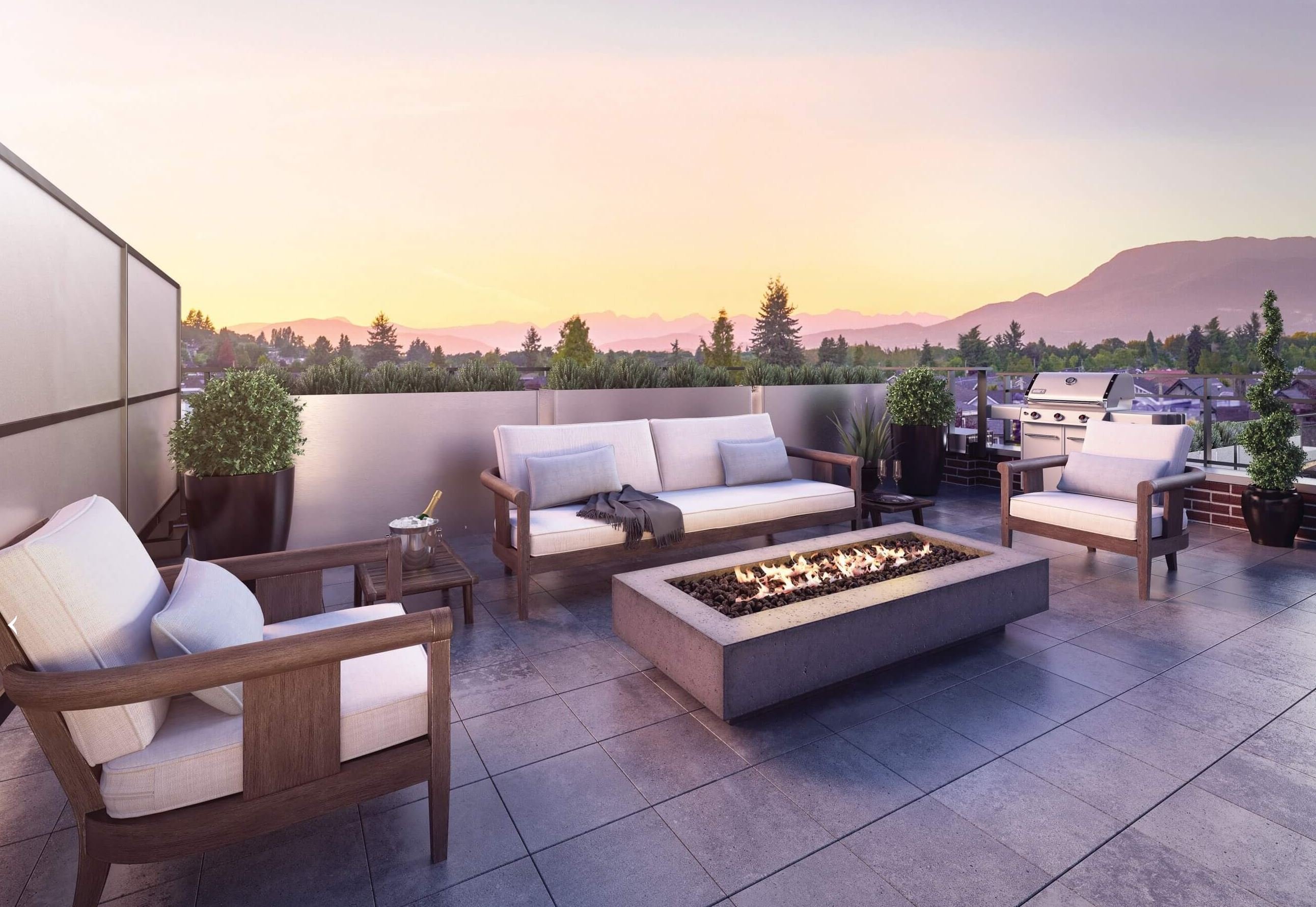
Westbury - Rendering - Gryphon Development
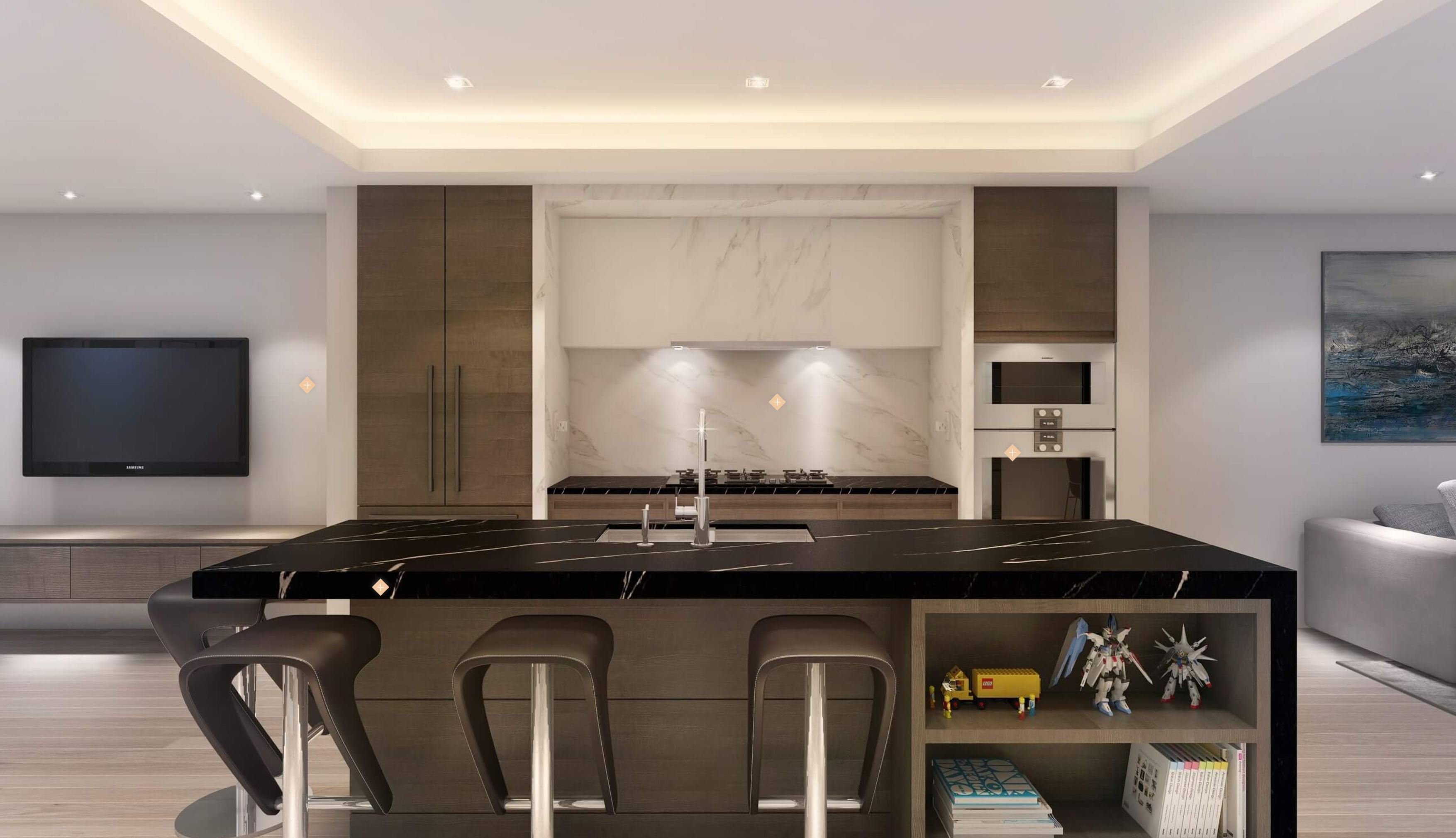
Westbury - Rendering - Gryphon Development
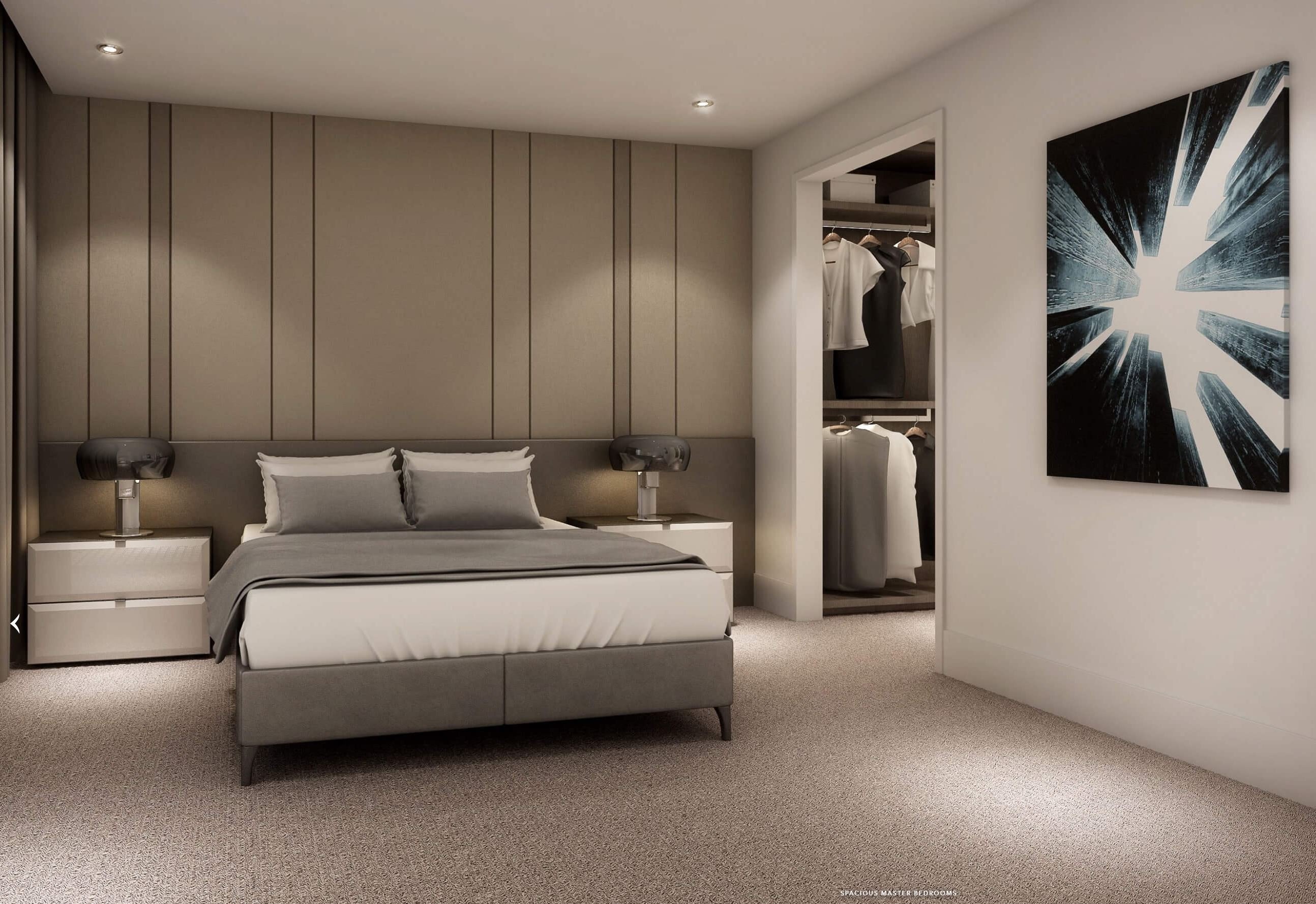
Westbury - Rendering - Gryphon Development
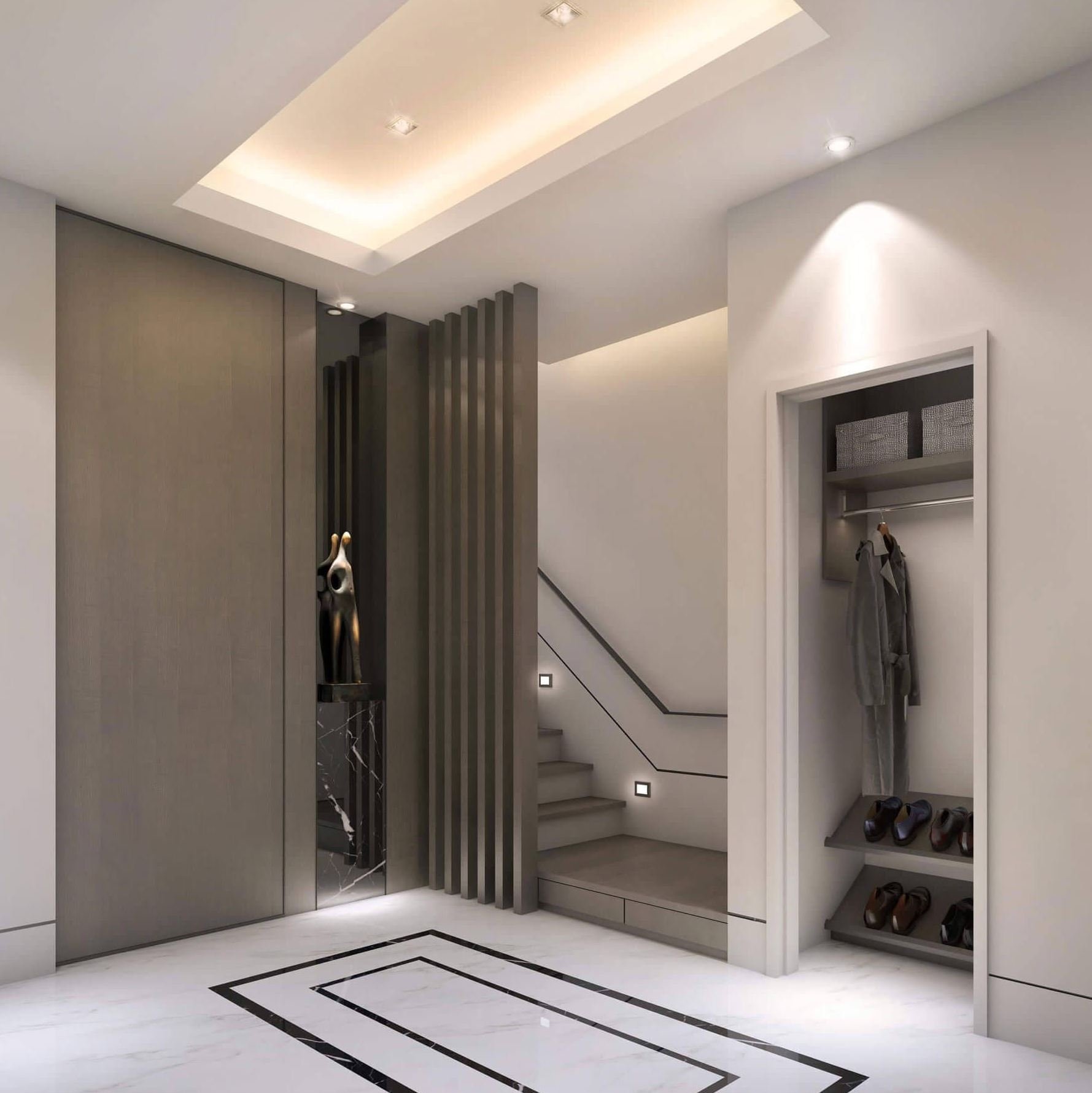
Westbury - Rendering - Gryphon Development









