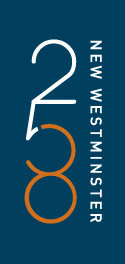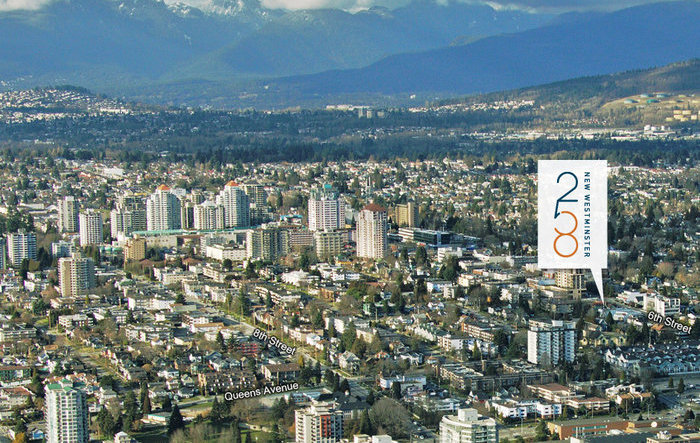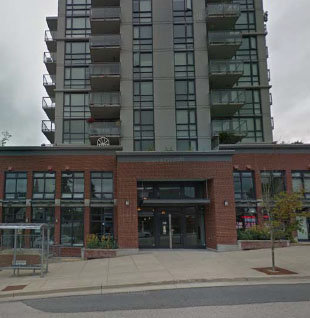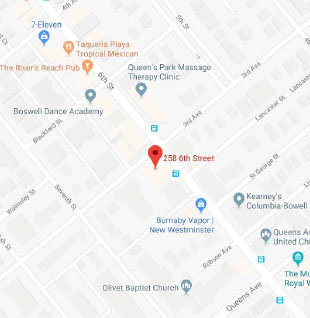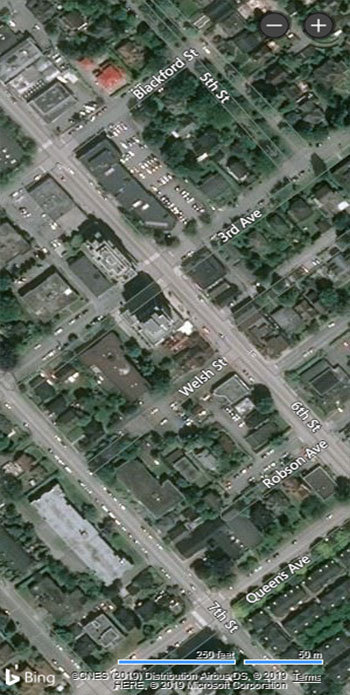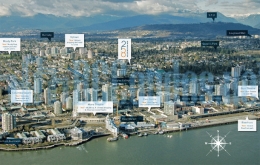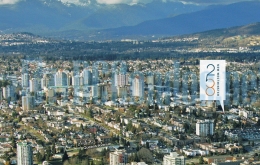Building Info
the 258 - 258 sixth street, new westminster, bc v3l 3a4, 16 levels, 75 units, estimated completed in 2014 - located at the corner of 6th street and 3rd avenue in queens park community of new westminster. a sanctuary of natural indulgence, the 258 is the epitome of an oasis surrounded by a world of urban conveniences. the 258 is a grand 16-storey concrete and glass tower in the heart of new wests vibrant downtown which is developed, designed and marketed by a team of award-winning professionals: tridecca development, bumen architecture, megan bennett design (as the interior designer) and pilothouse real estate.
offering stunning views of the fraser river and mountain baker, the exterior of building will feature large landscaped amenity spaces and green roof terraces in addition to large accent windows, exterior patios with tempered glass railings as well as concrete construction with brick accents. inside, these one and two-bedroom homes boast laminate wood flooring, baseboards, whirlpool top loading washer and dryer, stainless steel whirlpool appliances, quartz counter-tops, ceramic backsplashes, seima pullout faucets, custom cabinetry, and luxurious bathrooms with american standard rain shower head, large subway tiling accents, designer soaker tub, dual flush toilets, polished chrome three light vanity fixture, grohe concetto faucet, square mounted sink and quartz counters. spacious balconies invite outdoor entertaining, and many homes offer views of fraser river, mountains and lights of vancouver. residents also can enjoy the building amenities including a theatre room, party rooms, sky terraces, bbq areas.
located in the heart of the cultural, entertainment, and business hub of the royal city, the 258 condos is steps away from the vibrant heritage district of columbia street, civic center, new westminster sky train station, burr theatre and a new retail shopping centre with over 180,000 square feet of boutiques and restaurants. just two blocks away is queens park, and douglas college is right the corner. moreover, the 258 is a short walk to a 12 acre pier park district which is an amazing place for you to relax and enjoy outdoor recreation.





