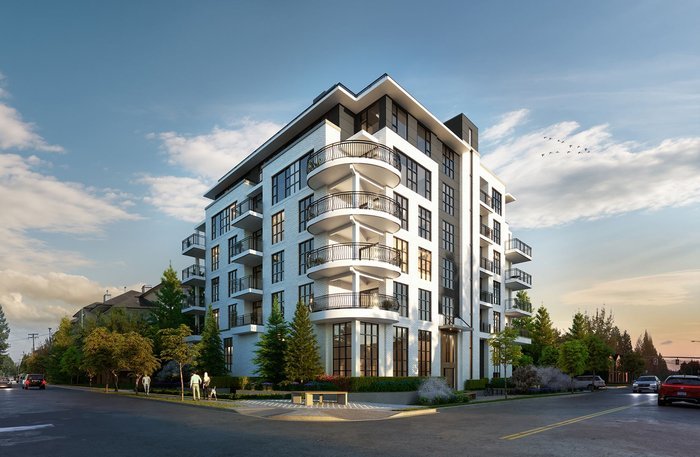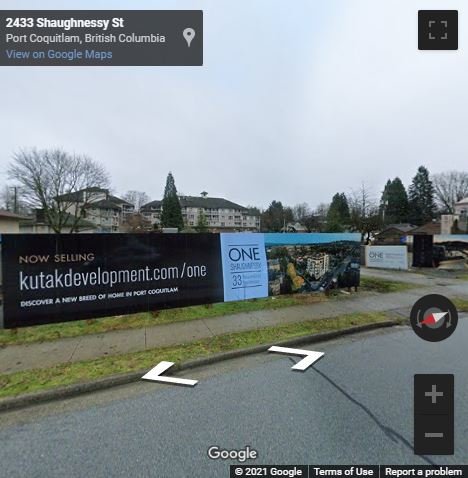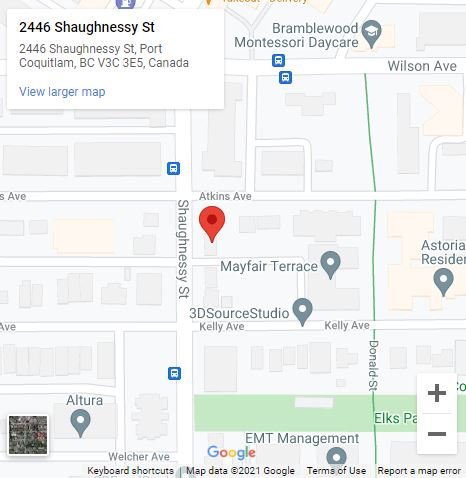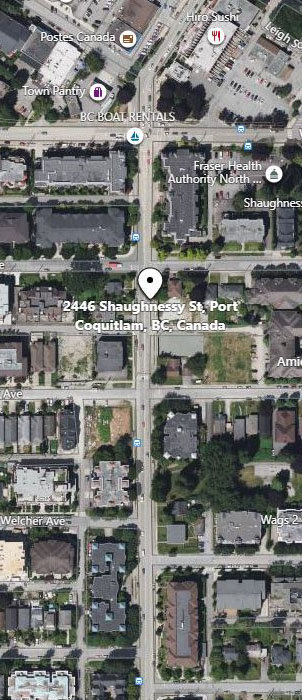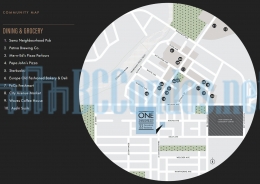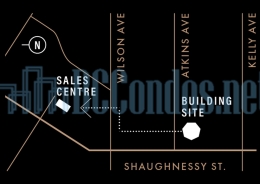Building Info
one shaughnessy - 2446 shaughnessy street, port coquitlam, bc v3c 3e5, canada. nearest crossroads are atkins avenue and shaughnessy street. these is a new condo development by kutak development services ltd. 33 personalized residences coming to downtown port coquitlam. stunning architecture by bingham hill and a unique new home ownership experience offered by kutak. our tailored program takes you on a journey to uniquely customize your home from a selection of carefully curated design schemes.
feature and finishes: 4 private rooftop terraces, as well as, over 2,000 sf of common rooftop space to be enjoyed by all units. the rooftop includes charming sitting spaces to gather in small groups, community garden planters, and a barbeque/dining area - a great place to enjoy an evening with friends under the stars. high end finishes with designer appliances, quartz counters, island kitchens, open floor plans, large balconies & patios, and a unique automated parking system.
Photo GalleryClick Here To Print Building Pictures - 6 Per Page
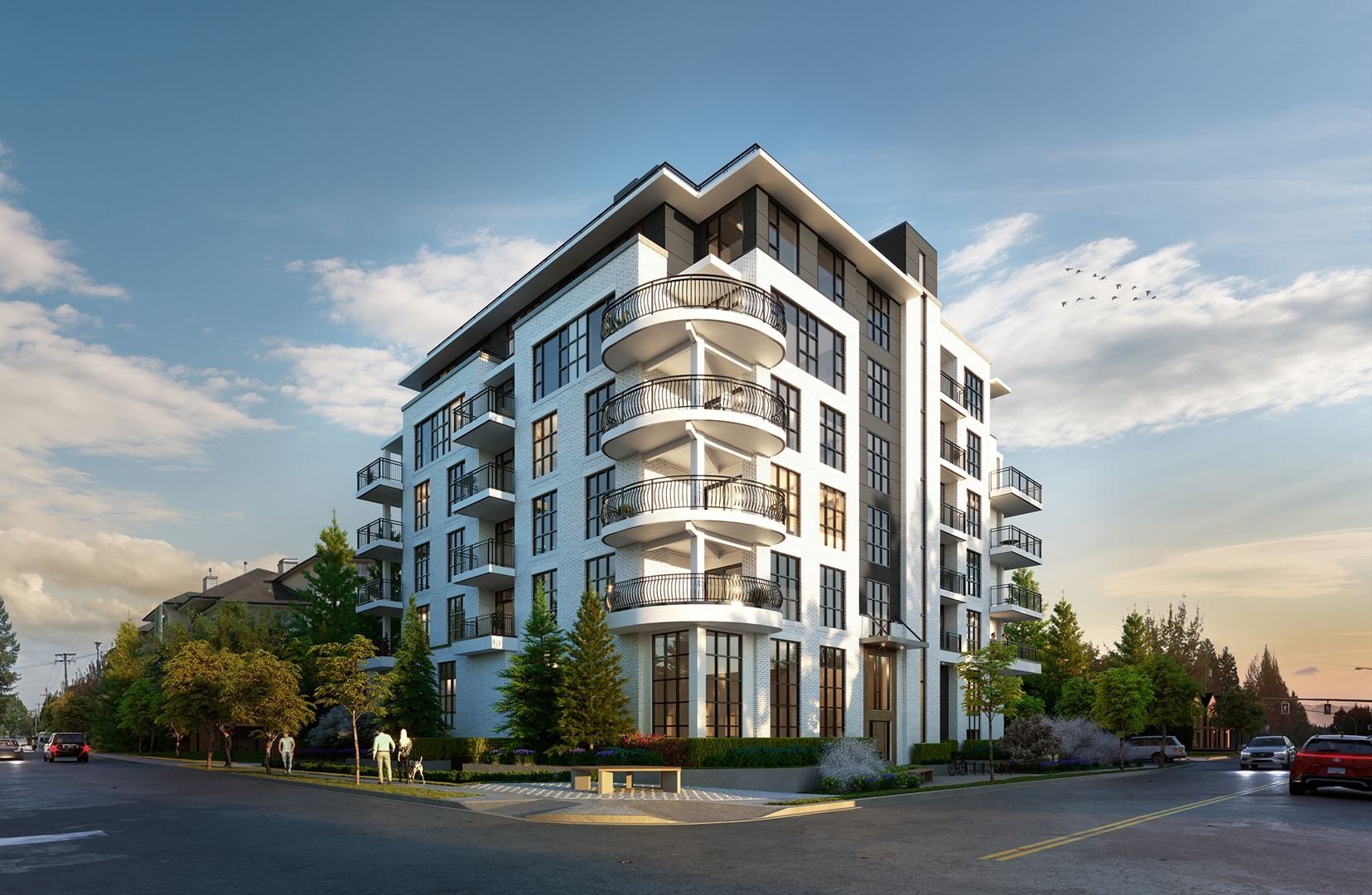
One Shaughnessy - 2446 Shaughnessy Street, Port Coquitlam - Exterior
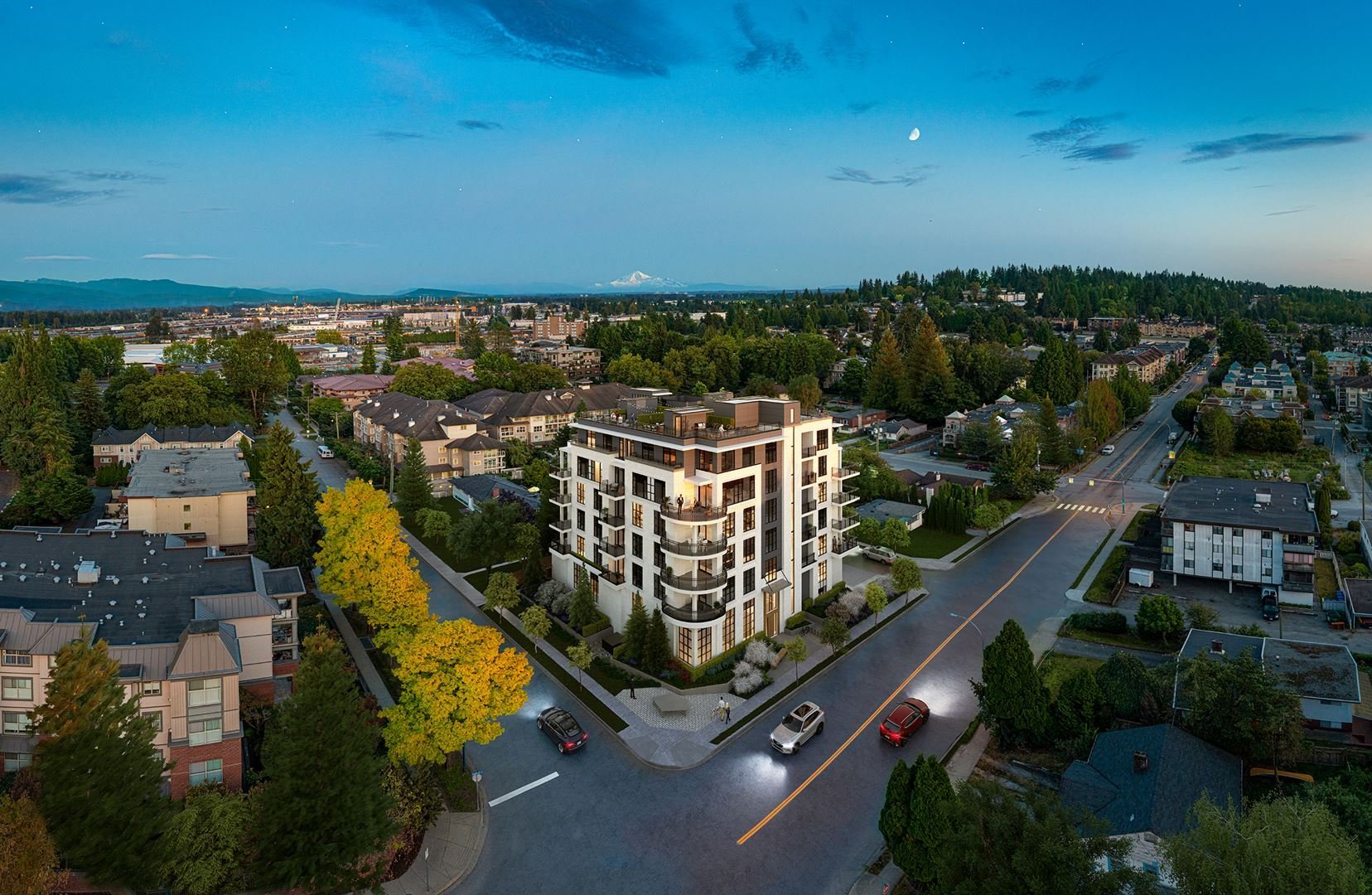
One Shaughnessy - 2446 Shaughnessy St
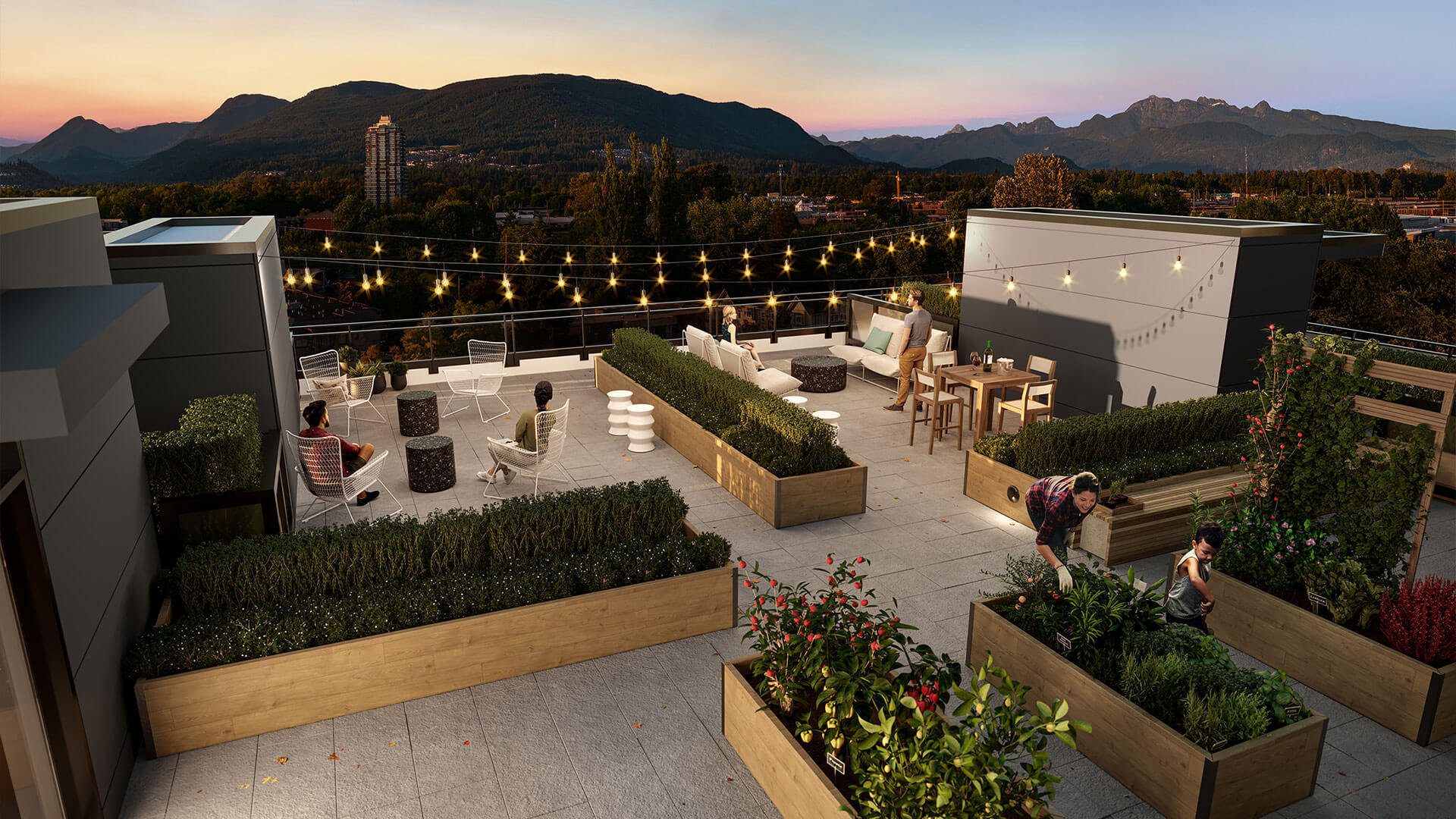
One Shaughnessy - 2446 Shaughnessy St
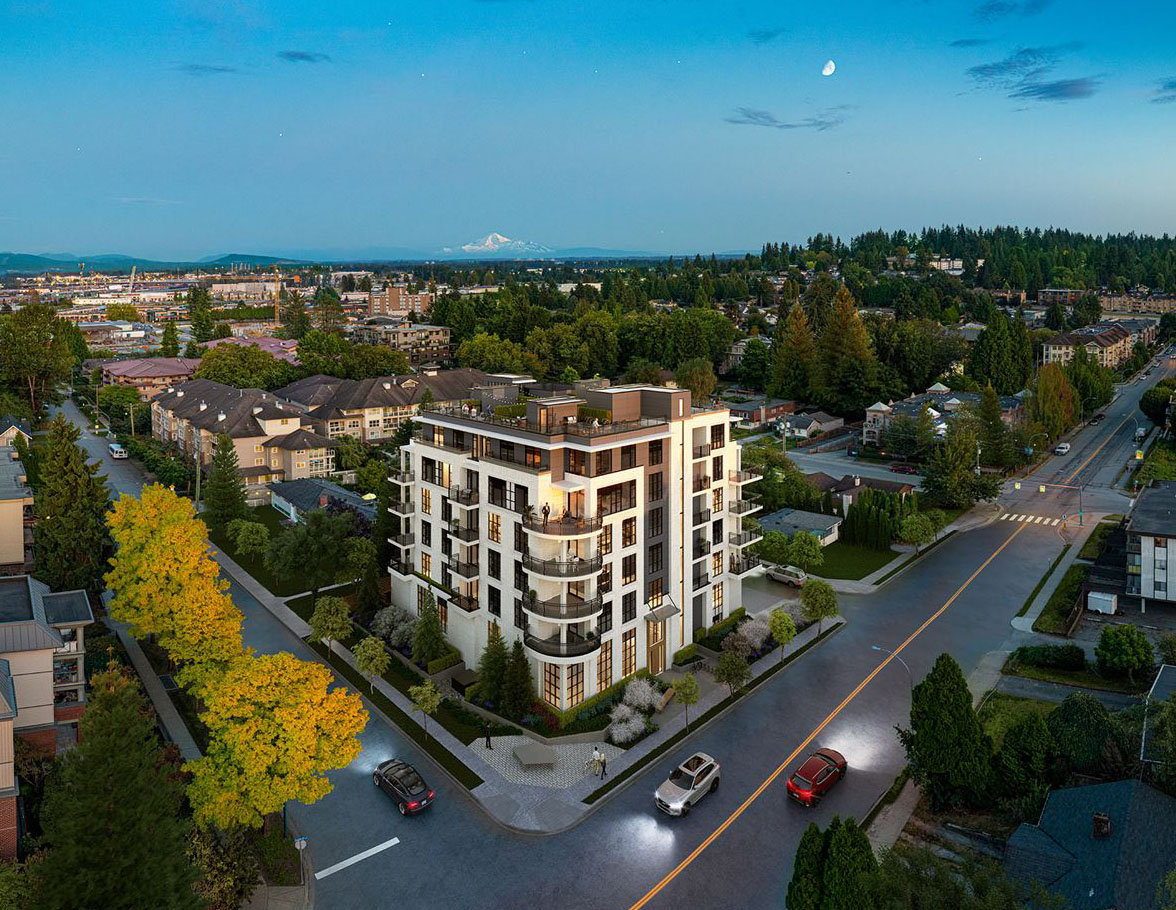
One Shaughnessy - 2446 Shaughnessy Street, Port Coquitlam - Exterior
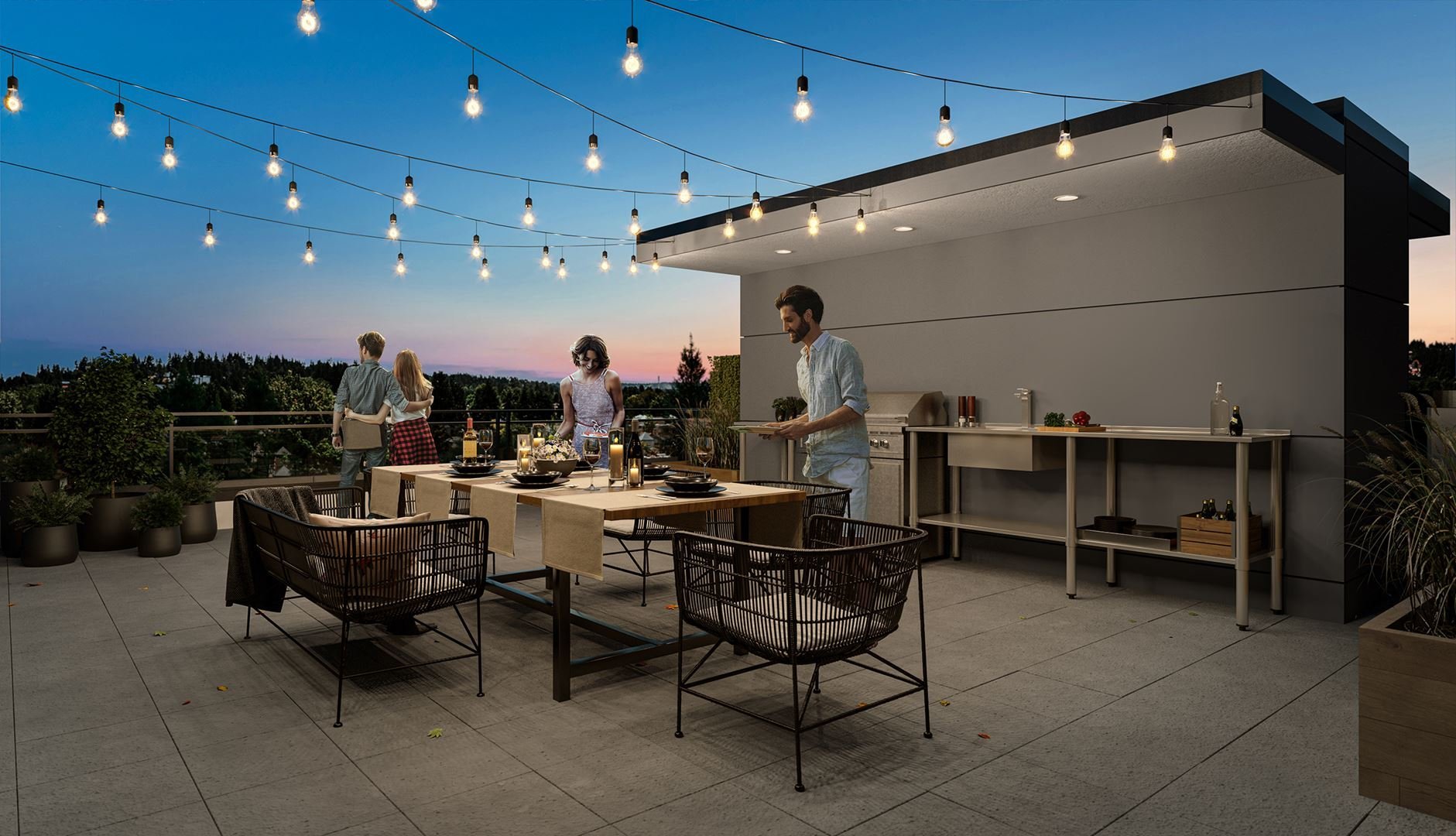
One Shaughnessy - 2446 Shaughnessy Street, Port Coquitlam - Exterior
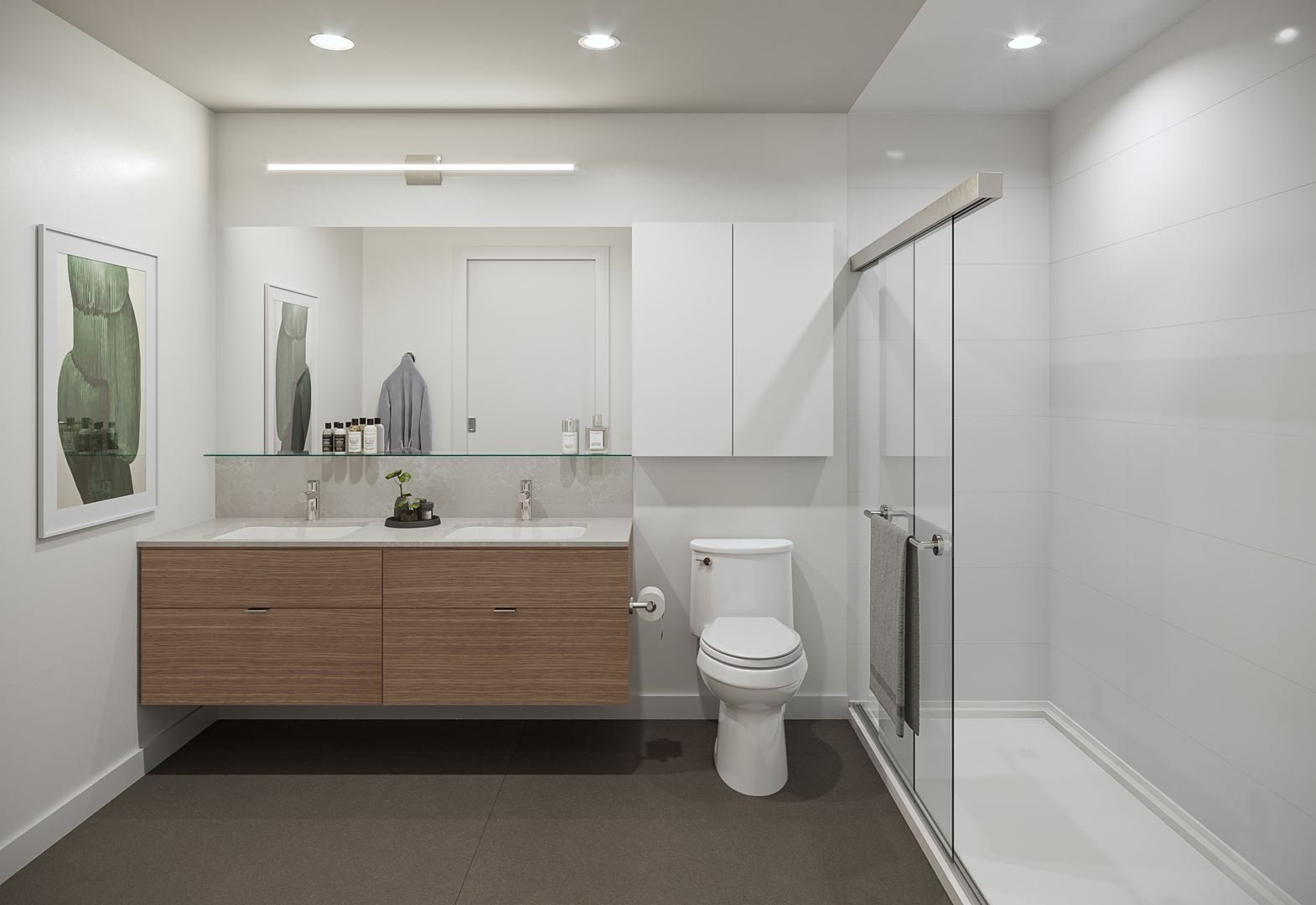
One Shaughnessy - 2446 Shaughnessy St
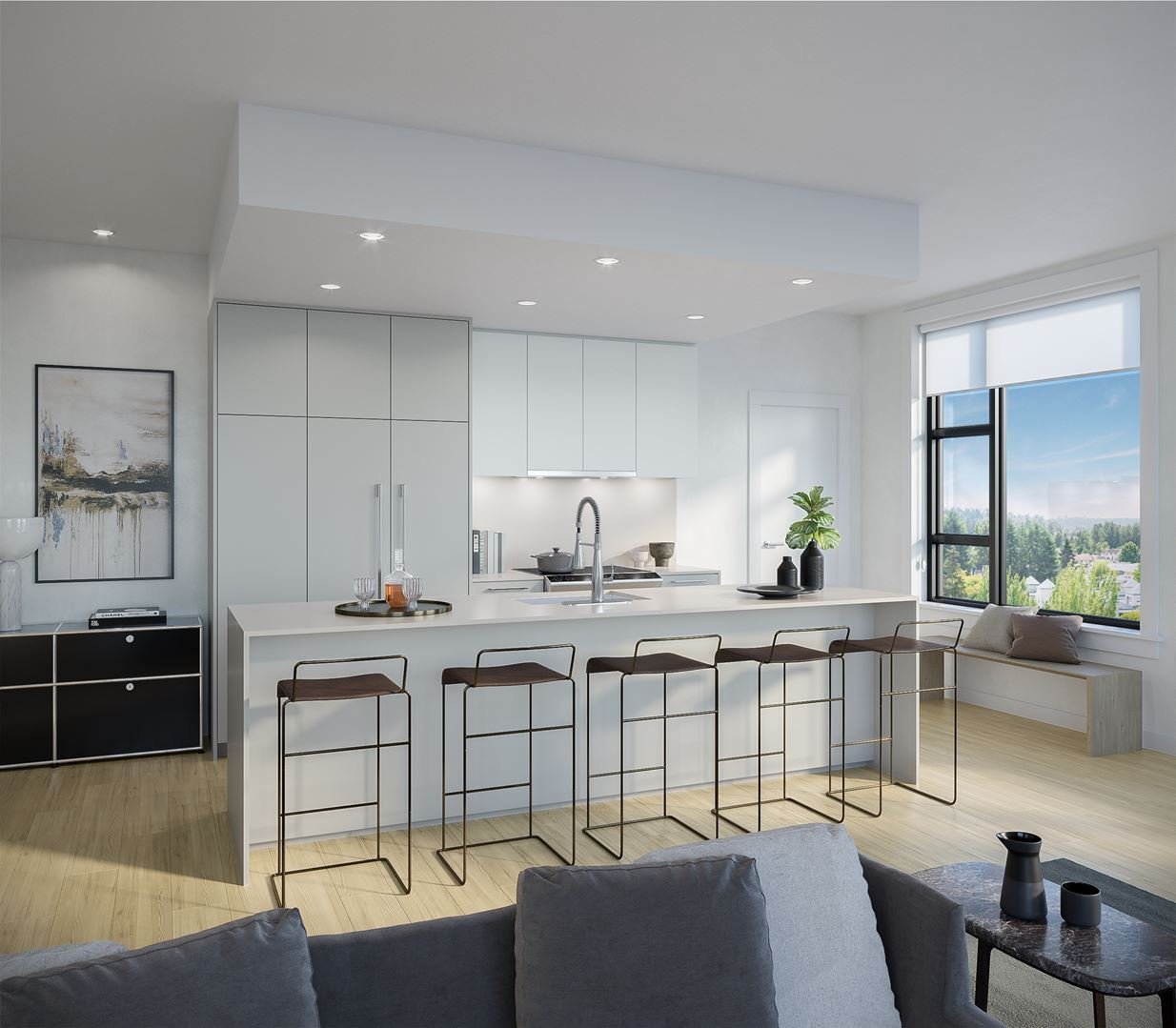
One Shaughnessy - 2446 Shaughnessy St
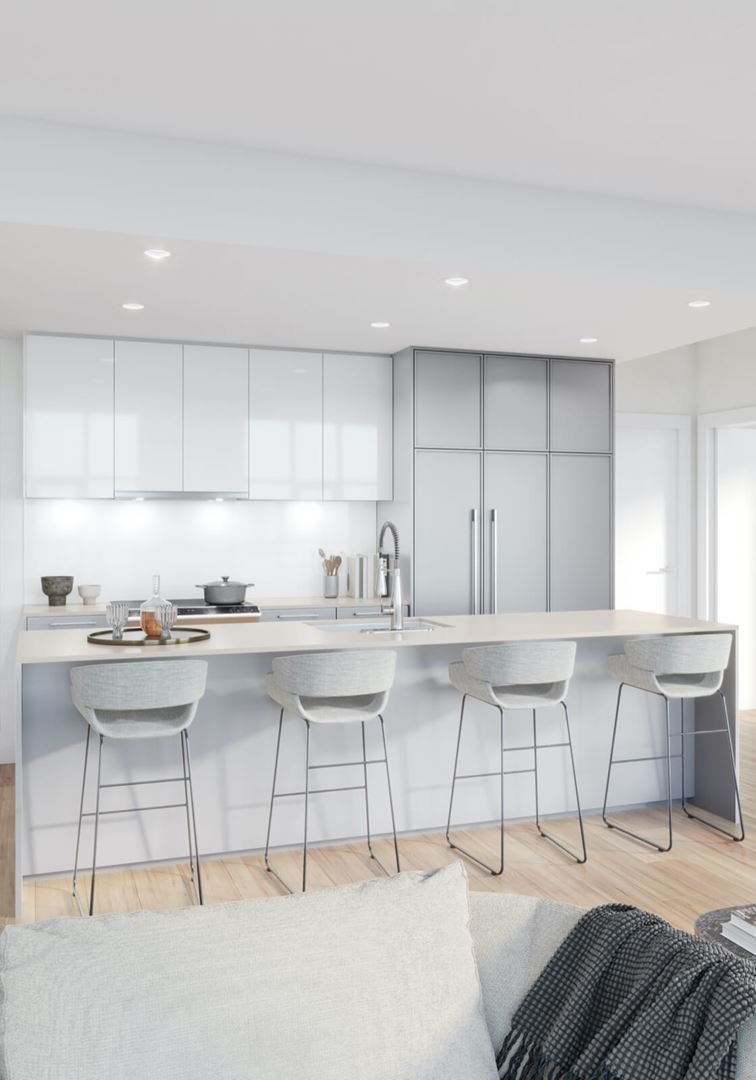
One Shaughnessy - 2446 Shaughnessy Street, Port Coquitlam - Interior









