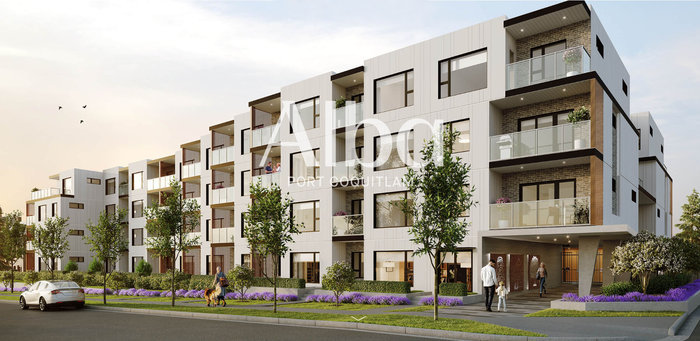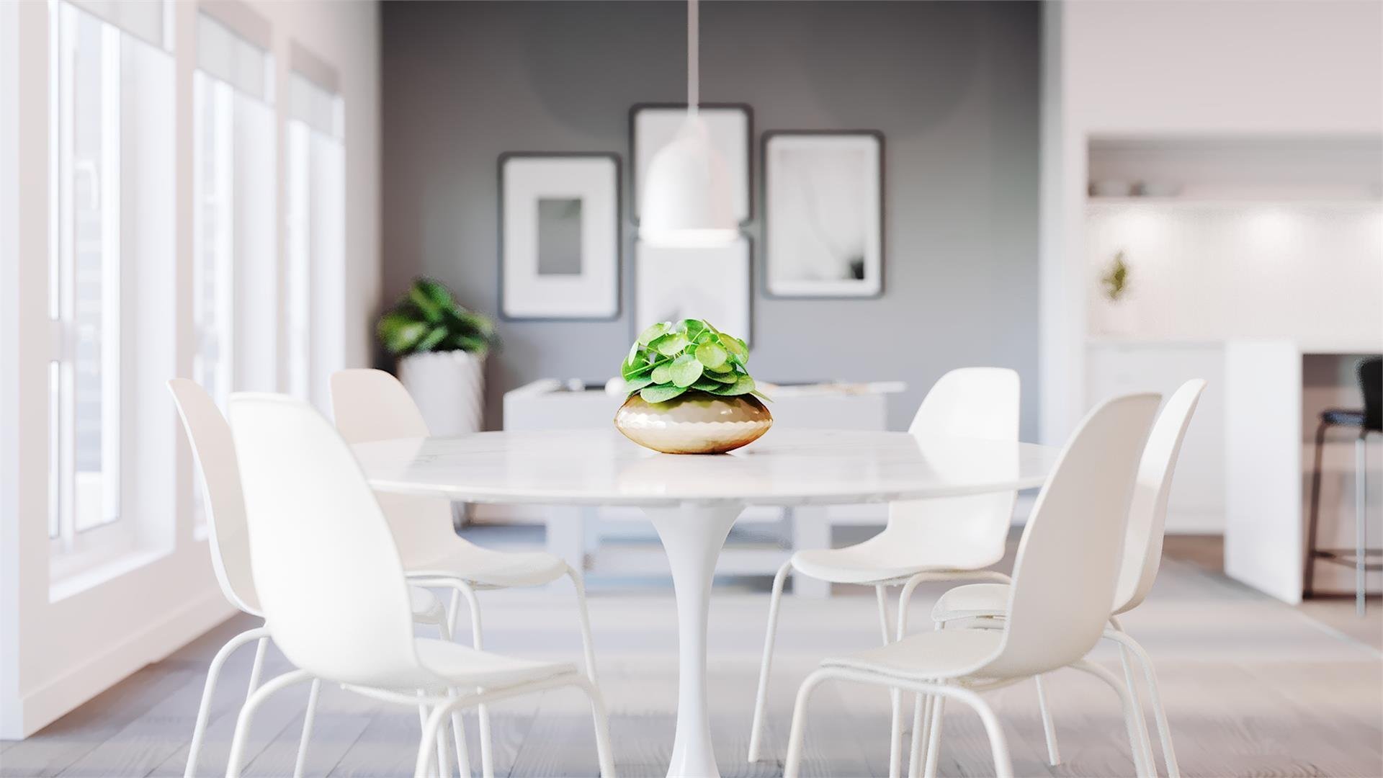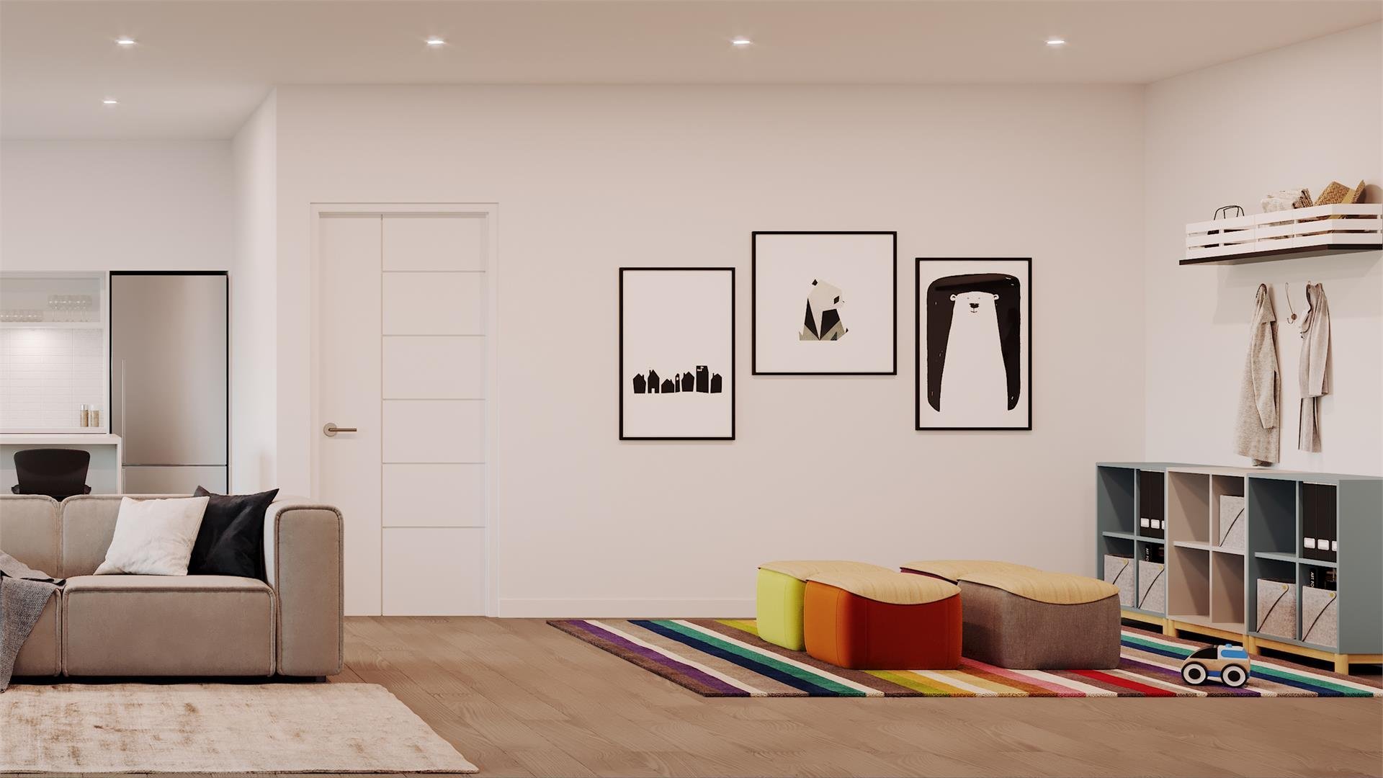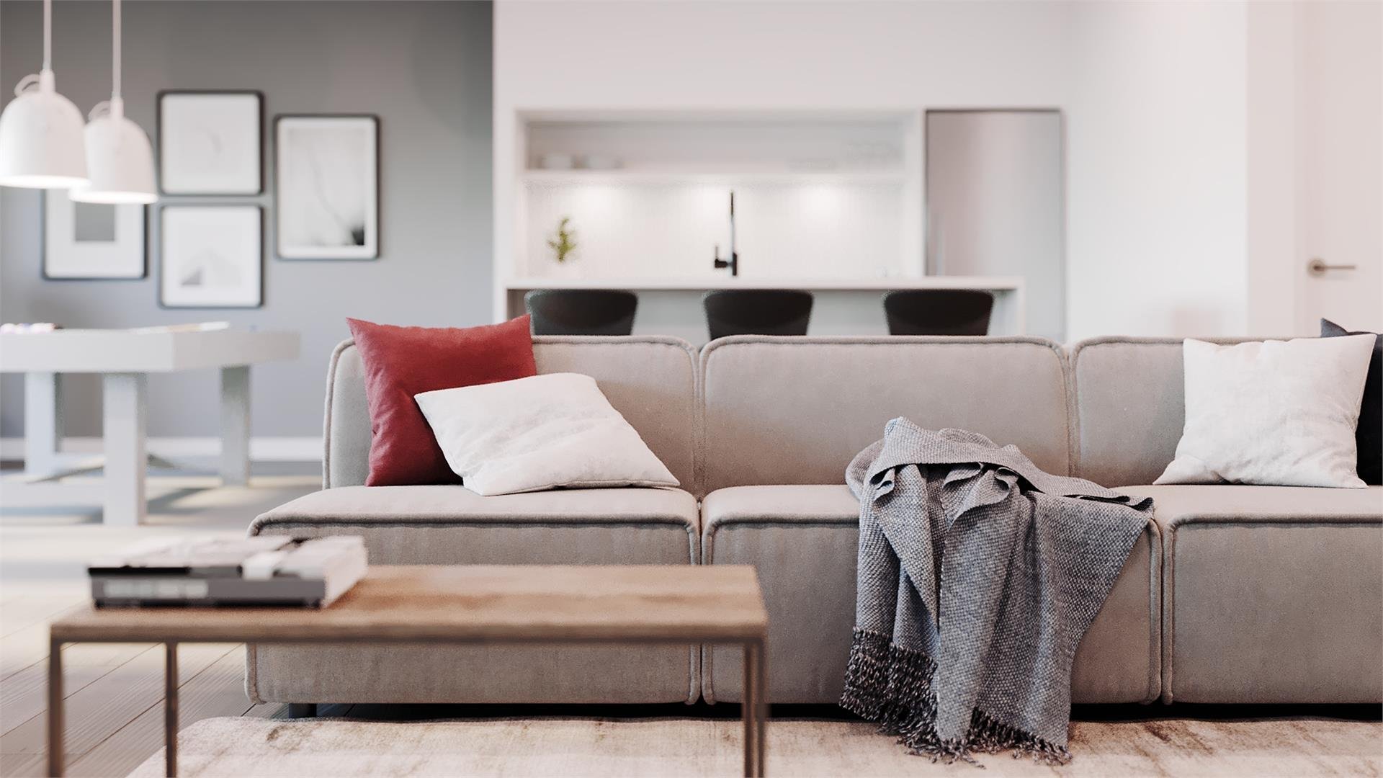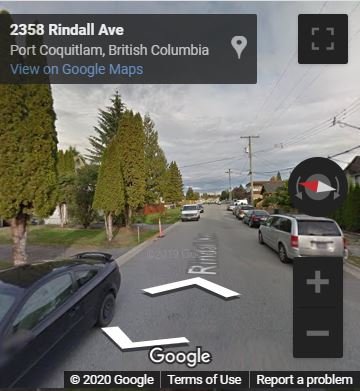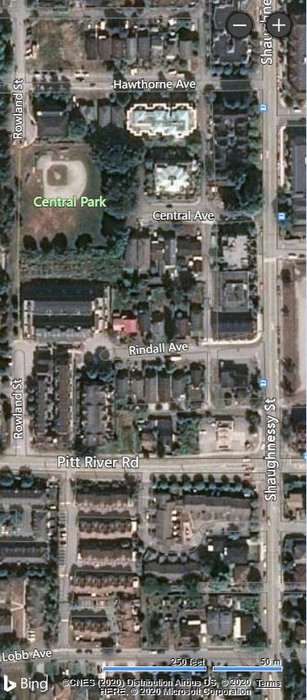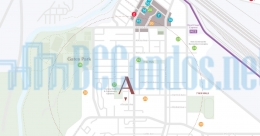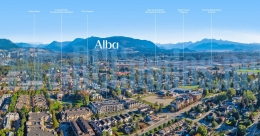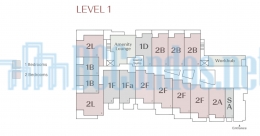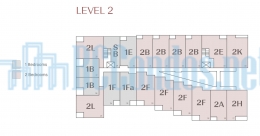Building Info
alba at 2349 rindall ave, port coquitlam, bc v3c 1v3, canada. nearest crossroads are pitt river road and shaughnessy street. the development is scheduled for completion in 2022. alba has a total of 75 units. sizes range from 407 to 1152 square feet. a collection of danish-inspired condos combining innovative design and outdoor living. 1, 2 and 3 bedroom condos.
with over 5,000 sq.ft. of thoughtful amenities, residents can unwind or entertain in the indoor amenity lounge, host out-of-town guests in the guest suite, or focus on work in the workhub space. alba offers you an unparalleled lifestyle to live, work and play.
Photo GalleryClick Here To Print Building Pictures - 6 Per Page
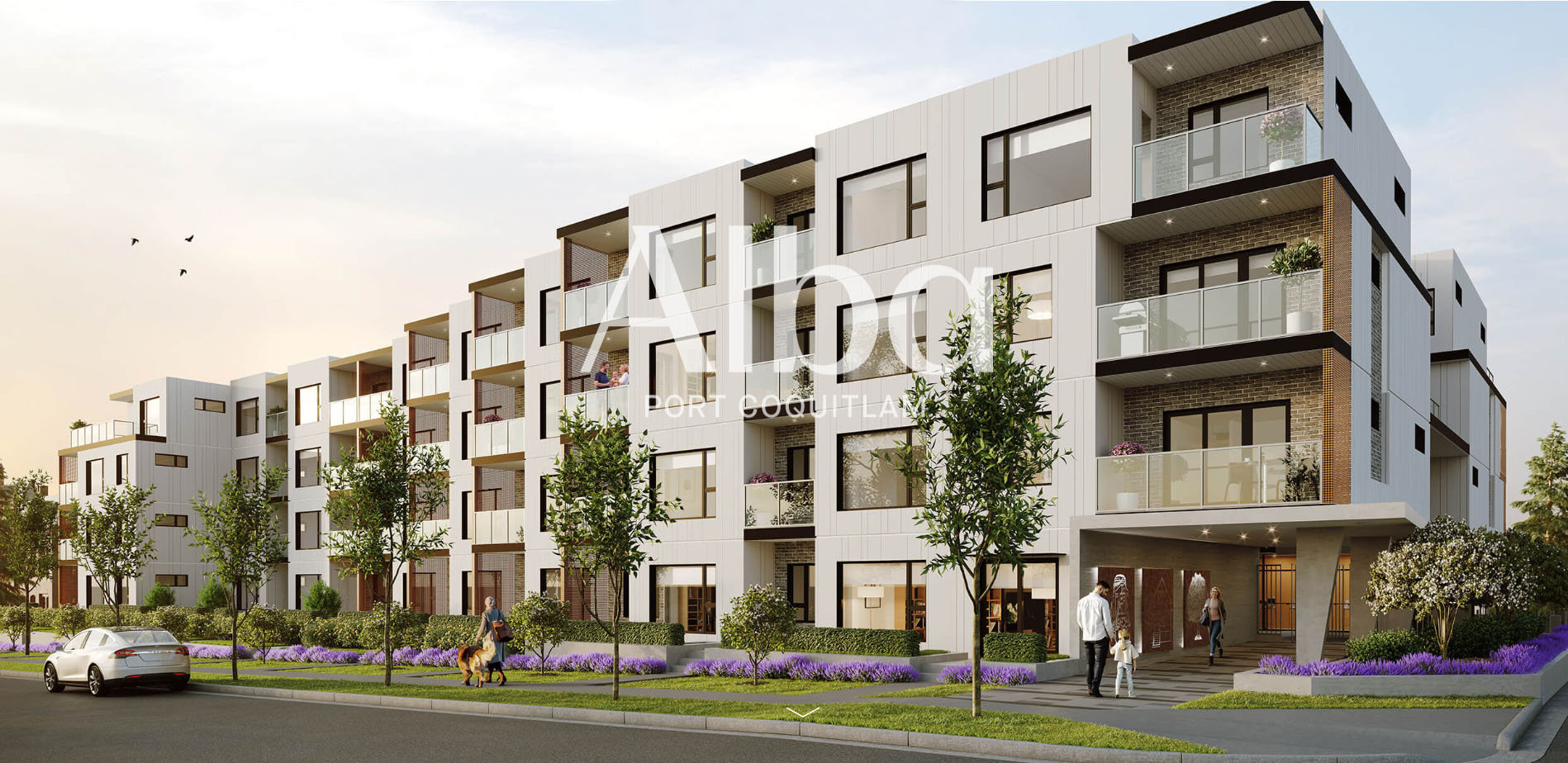
Alba - 2349 Rindal Ave - by Mondevo
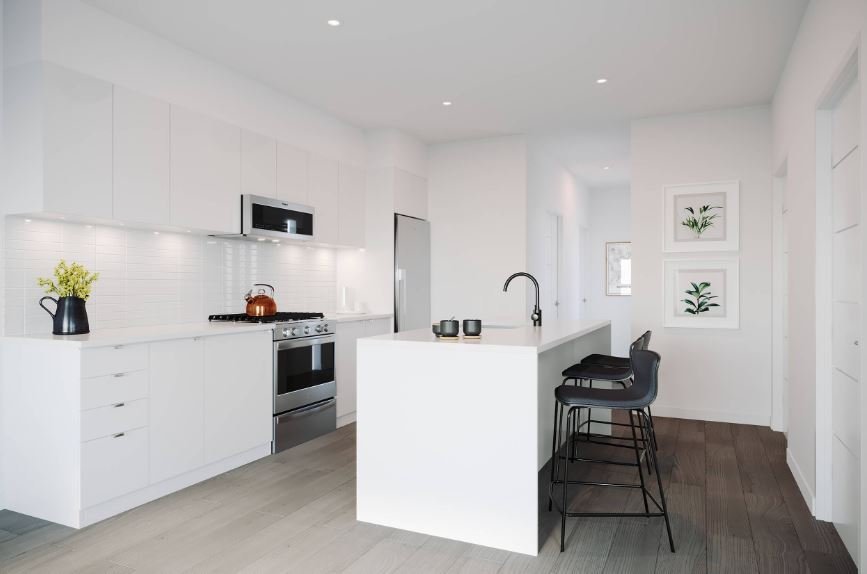
Alba - 2349 Rindal Ave - by Mondevo
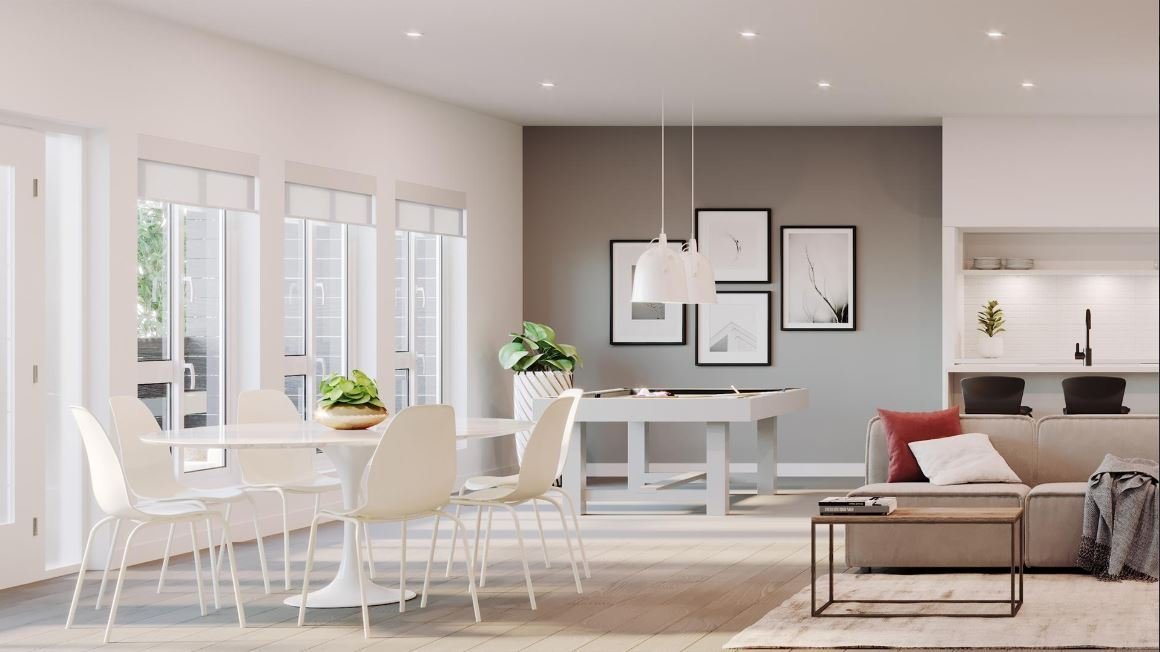
Alba - 2349 Rindal Ave - by Mondevo
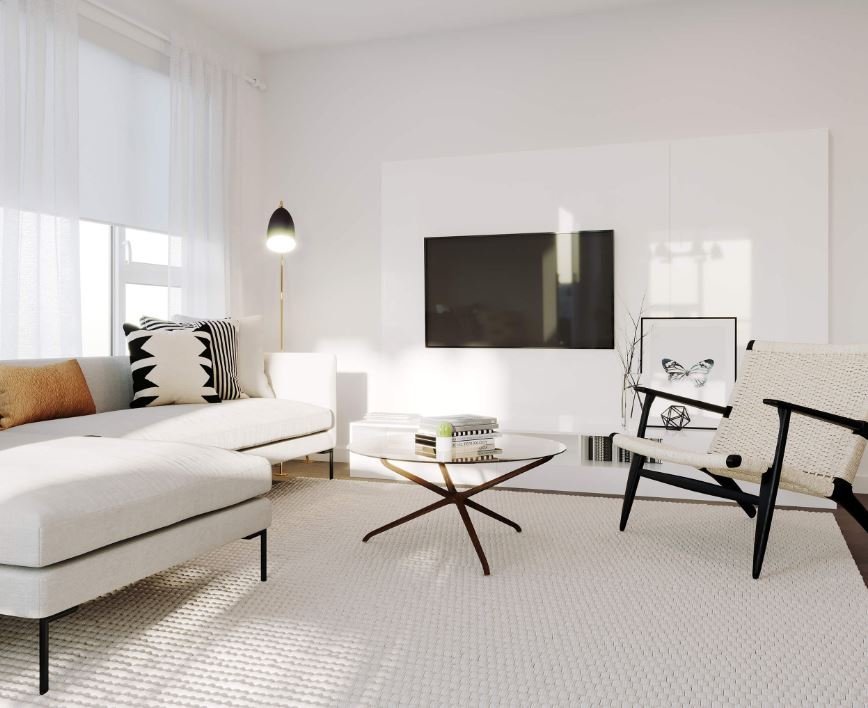
Alba - 2349 Rindal Ave - by Mondevo
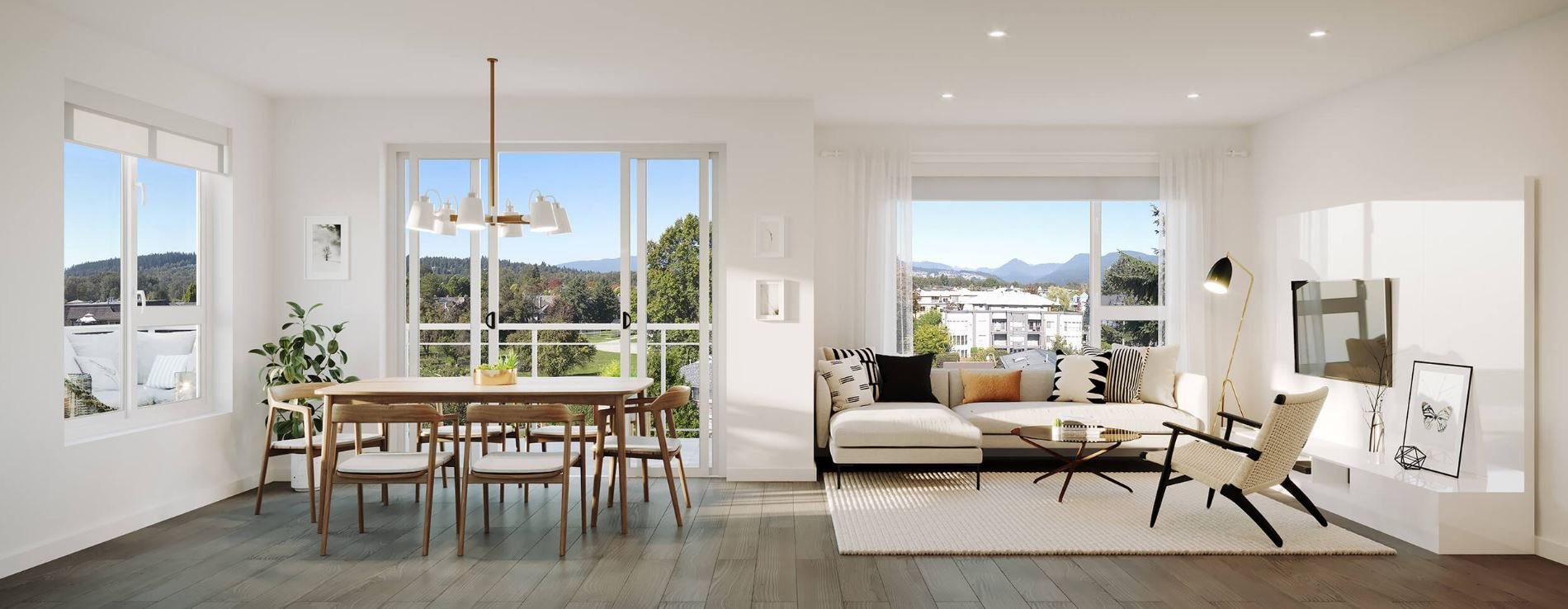
Alba - 2349 Rindal Ave - by Mondevo
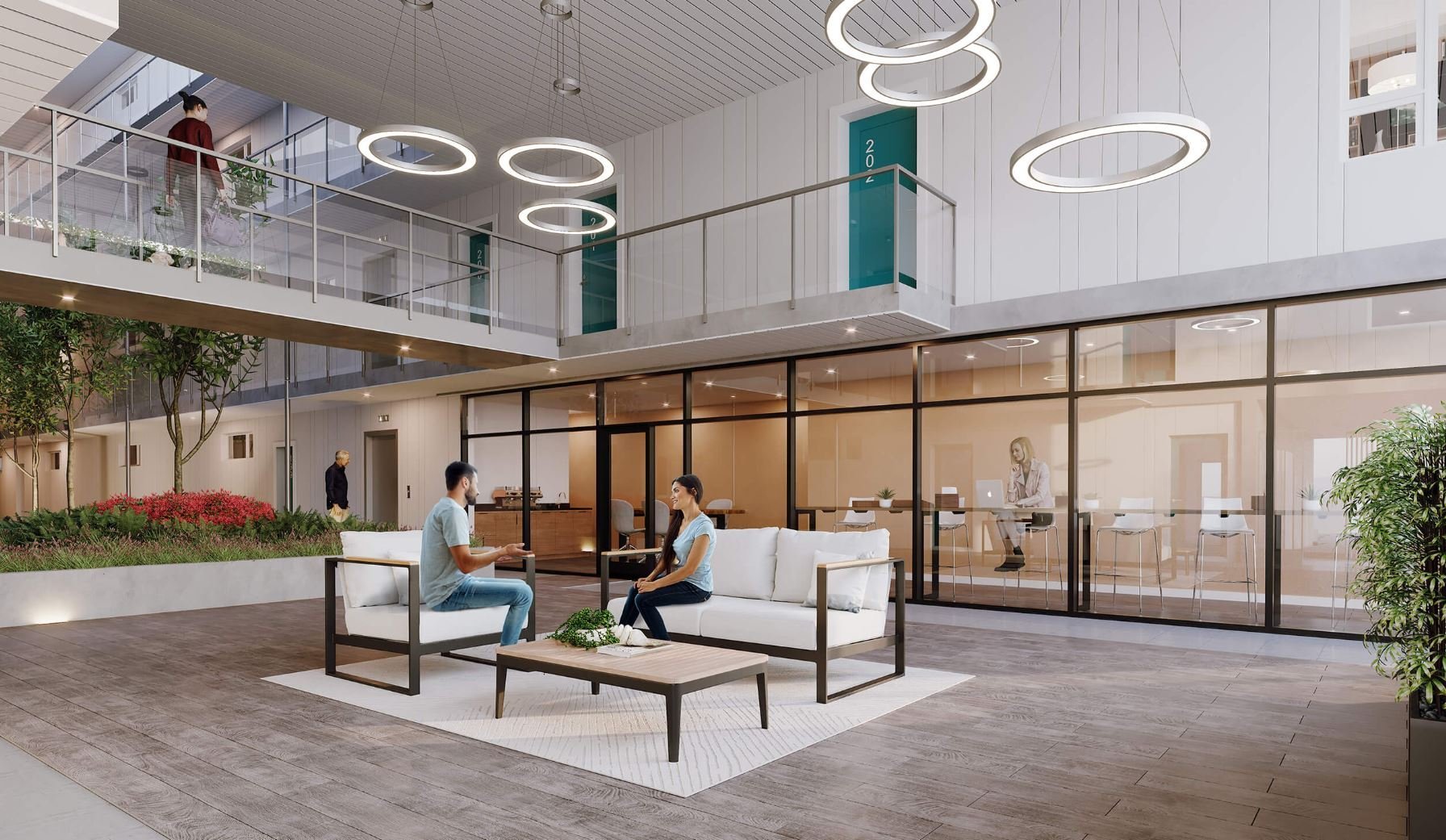
Alba - 2349 Rindal Ave - by Mondevo
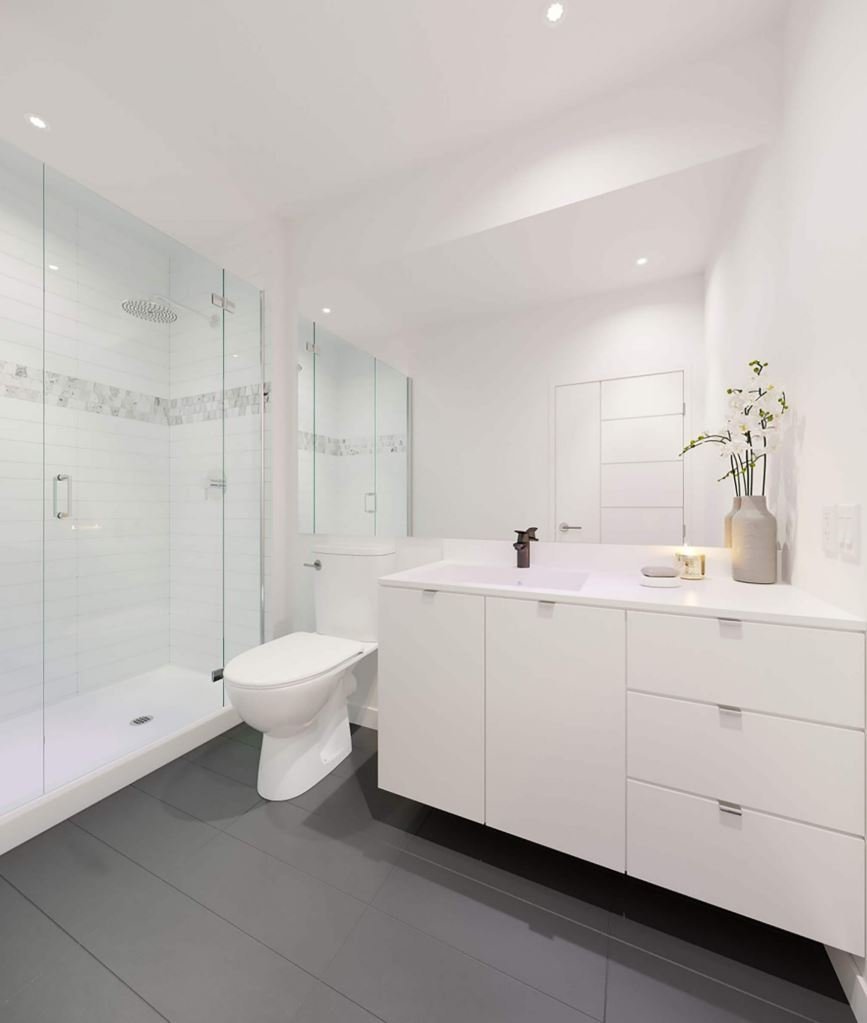
Alba - 2349 Rindal Ave - by Mondevo
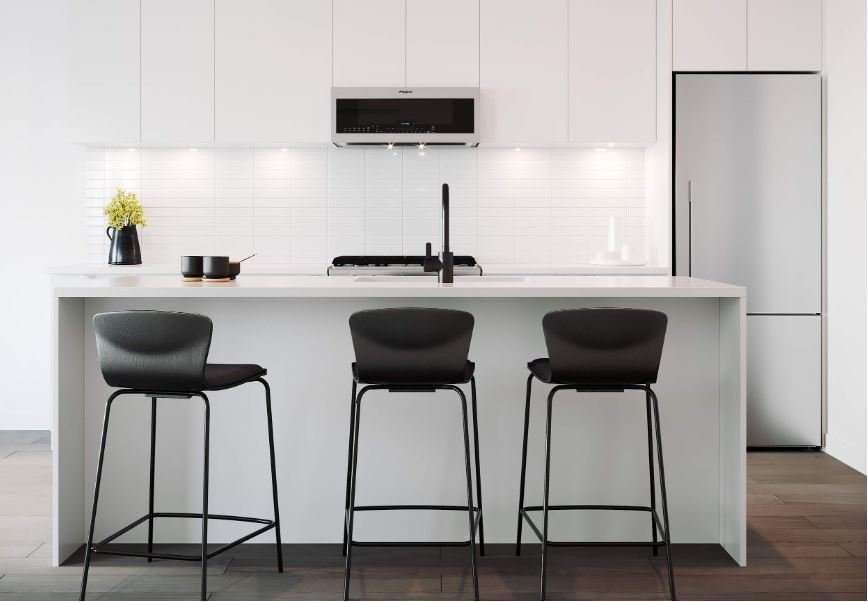
Alba - 2349 Rindal Ave - by Mondevo









