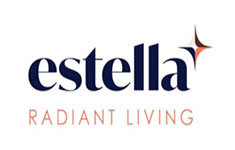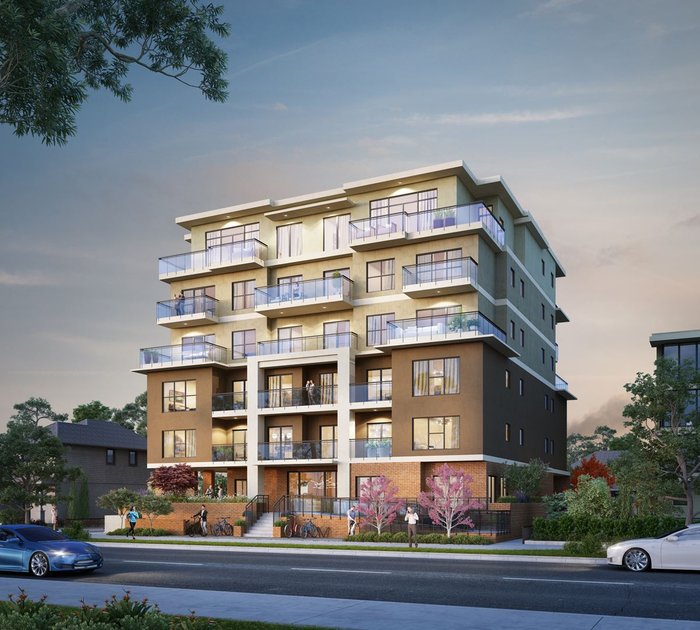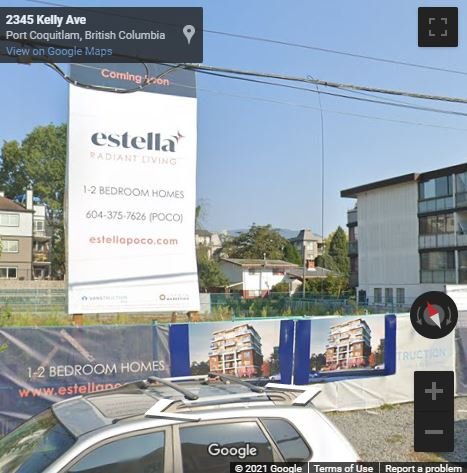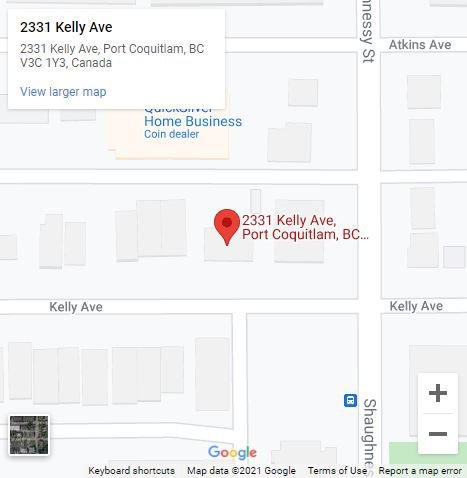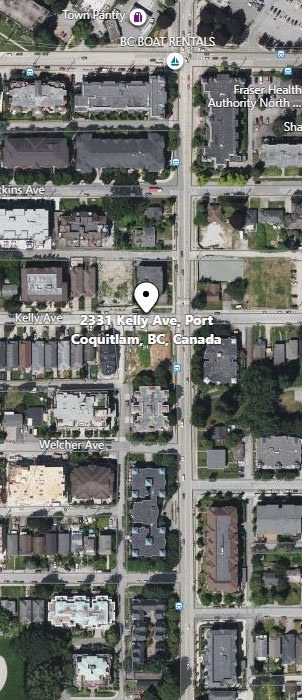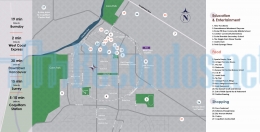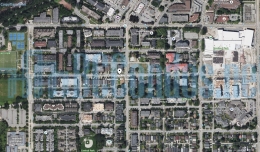Building Info
estella - 2331 kelly avenue, port coquitlam, bc v3c 1y3, canada. strata plan epp94892. crossroads are shaughnessy street and kelly avenue. has a total of 30 units. completion date fall/winter 2022. sizes range from 893 to 1109 square feet. developed by vanstruction group.
the charm of a walkable lifestyle, estella is in the centre of verdant parks, a modern community centre, abundant urban shopping, and amenities. you and your family will be instantly inspired by its natural environment and beauty, and its proximity to daily amenities, parks, and schools.
estella redefines the urban living experience in port coquitlam. an exclusive collection of contemporary 1 bed + den, 2 bed, and 2 bed + den homes.
with city and mountain views rarely this good from a 6-storey building, an estella home is the ideal backdrop to those precious moments at home.
Photo GalleryClick Here To Print Building Pictures - 6 Per Page
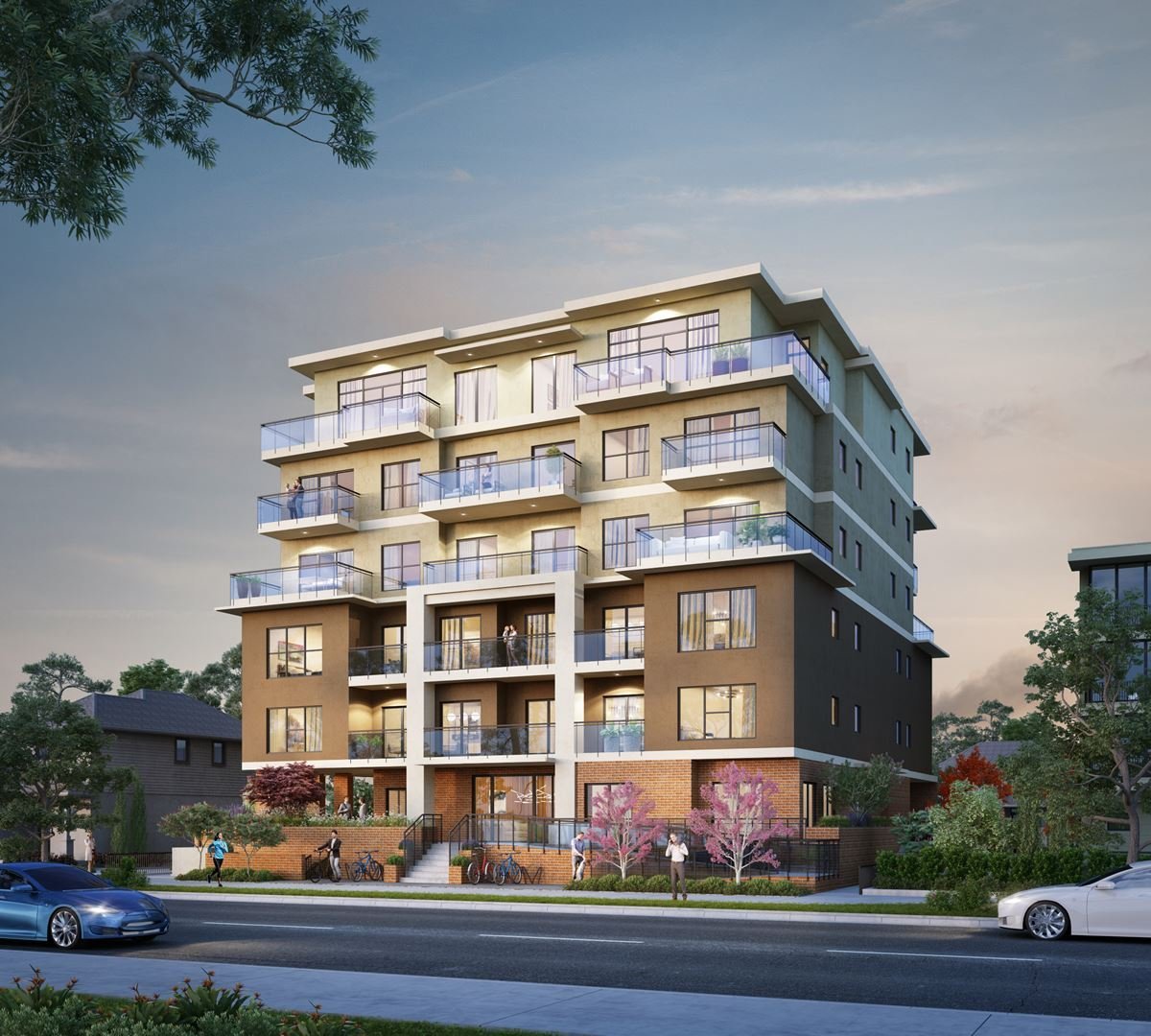
Estella - 2331 Kelly Avenue, Port Coquitlam - Rendering
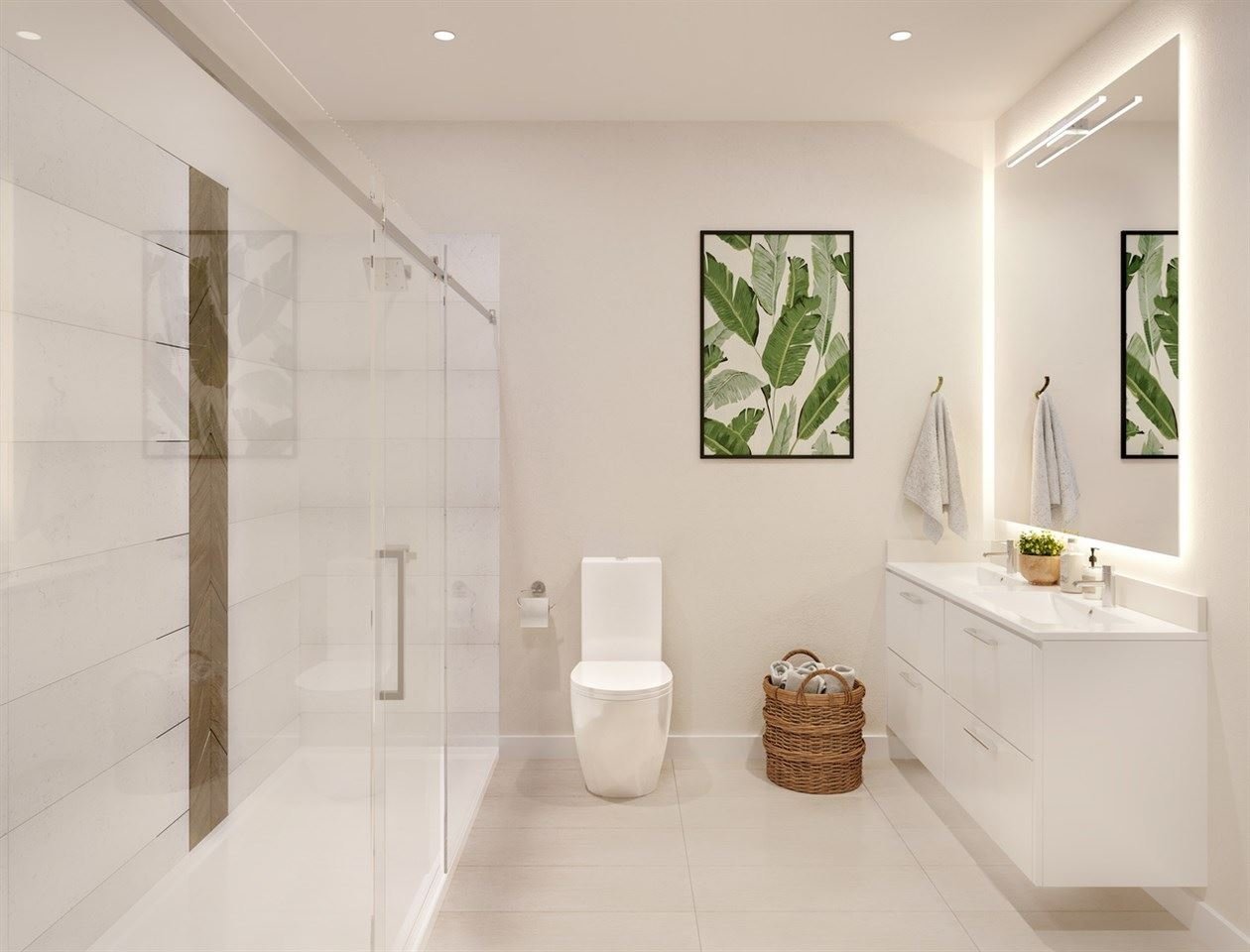
Estella - 2331 Kelly Avenue, Port Coquitlam - Rendering
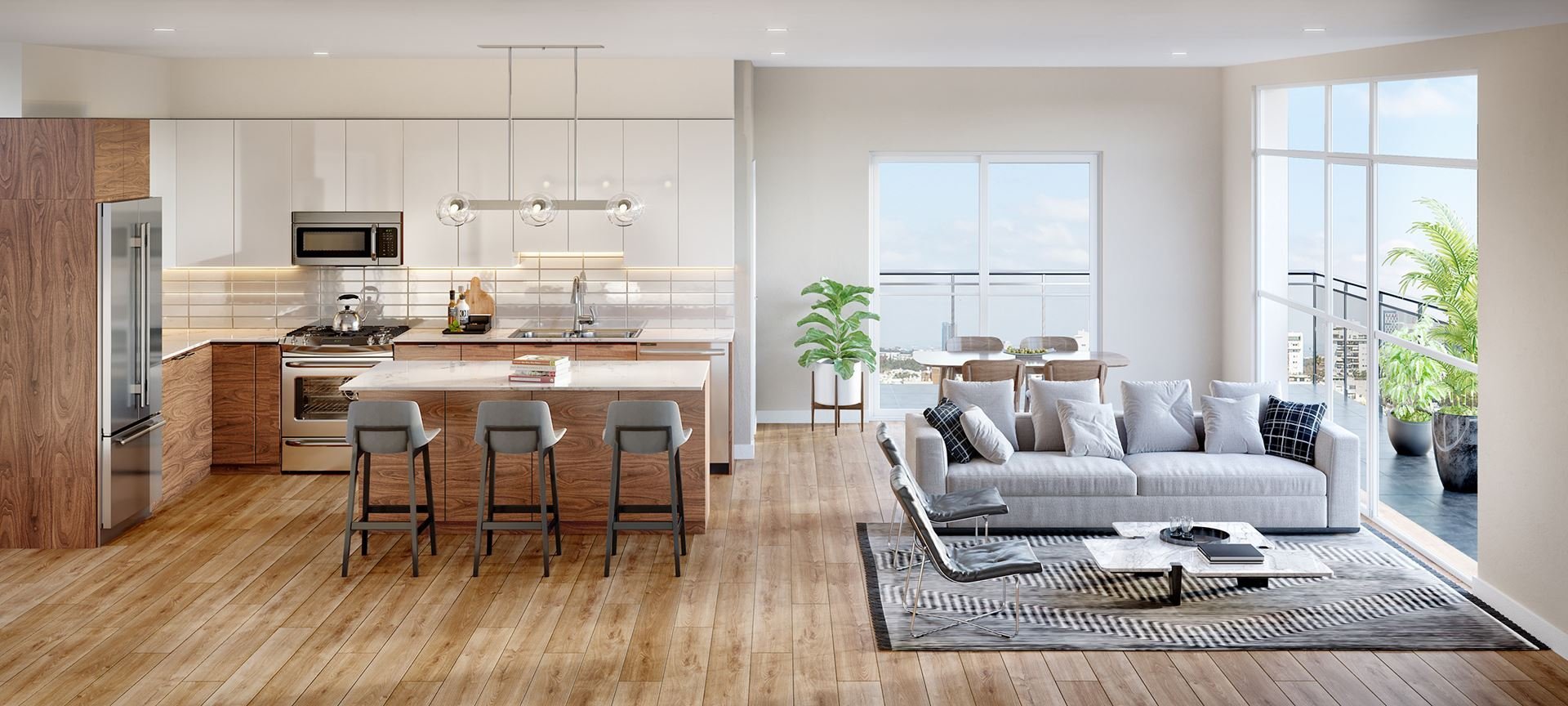
Estella - 2331 Kelly Avenue, Port Coquitlam - Rendering
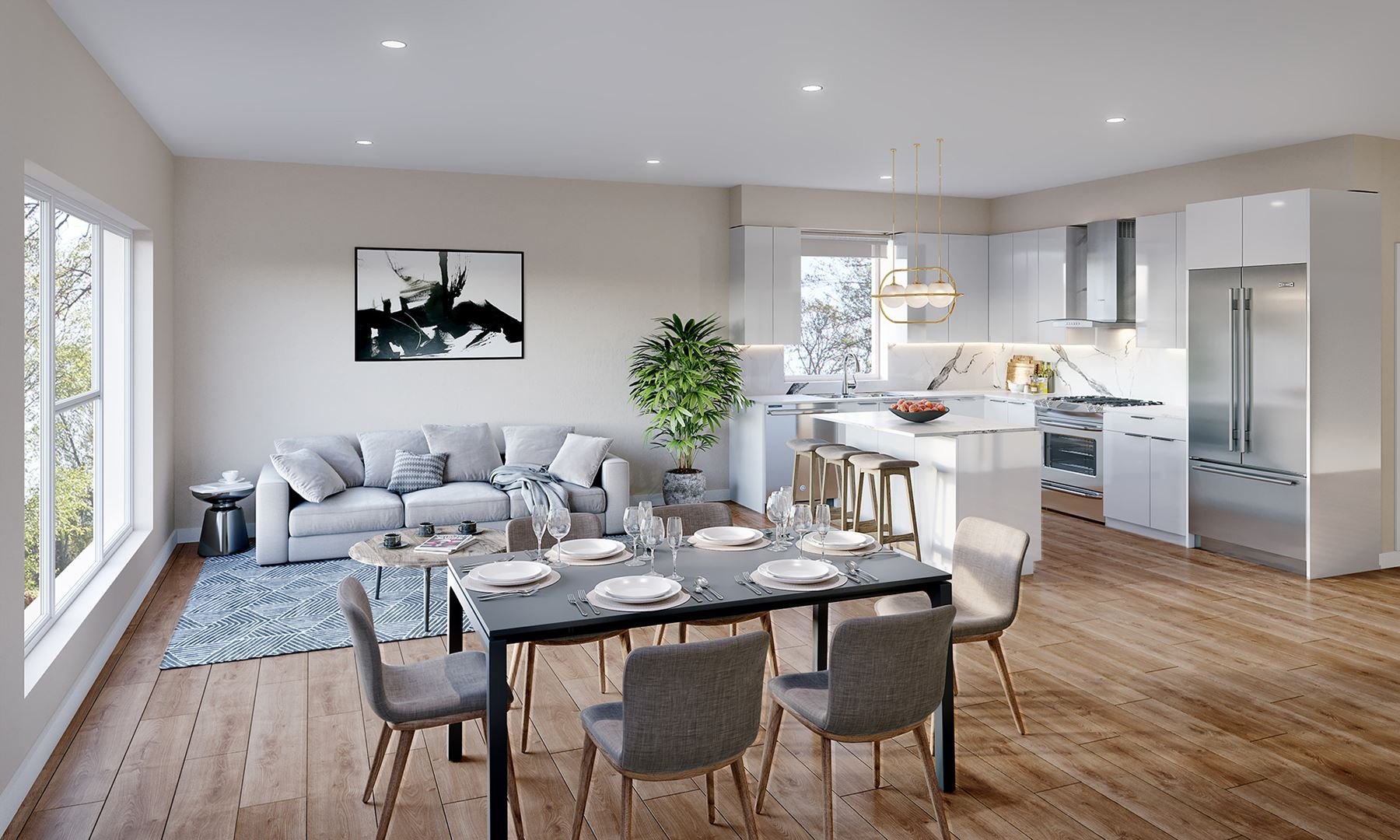
Estella - 2331 Kelly Avenue, Port Coquitlam - Rendering





