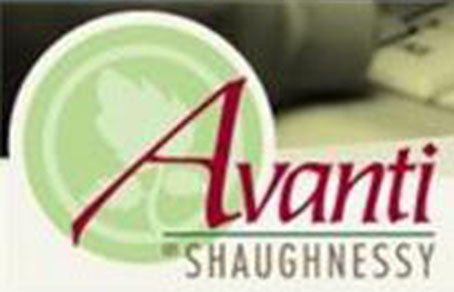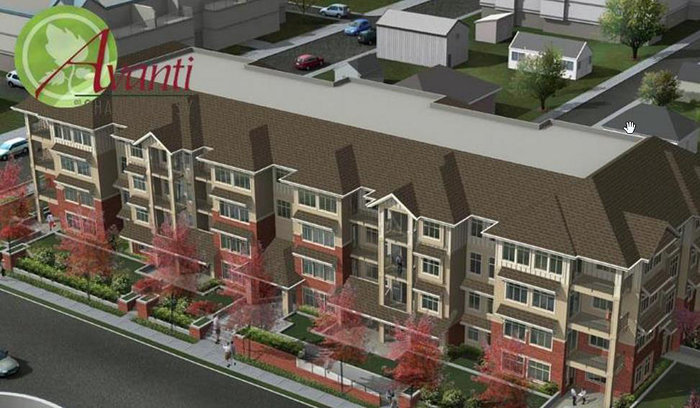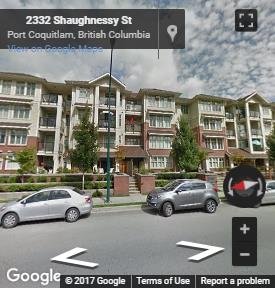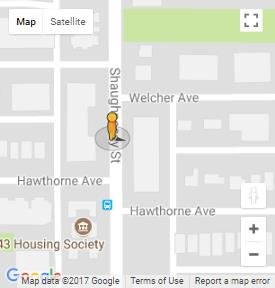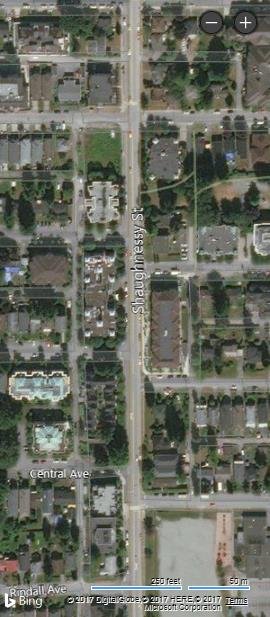Building Info
avanti on shaughnessy - 2330 shaughnessy street, port coquitlam, bc v3c 1x4, 4 levels, 53 condos, estimated completion in april 2012. developed by dena construction, avanti on shaughnessy is a 53 luxurious condo project located just south of the downtown core in historic shaughnessy neighborhood of coquitlam, at shaughnessy street and welcher avenue.
avanti reflects a combination of west coast contemporary and craftsman-style architecture with the use of classic brick and stone accents, batten on board siding, and slope roofs to celebrate and express the unique character of avanti. its one and two bedroom plus den floor plans range from 533 to 1,123 sq. ft. and feature oversized windows, 9' ceilings, quality laminate flooring, cozy electric fireplace, granite countertops, tiled backsplash, whirlpool stainless steel appliances, contemporary cabinetry, kohler fixtures, and spa inspired hand set floor tiles. plus oversized balconies invite outdoor entertaining.
avanti condos are ideally situated in this truly revitalized community that is close to the massive coquitlam centre mall, the evergreen cultural centre, douglas college, costco, urban barn, earls, save-on-foods, and riverview hospital. the west coast express train station is just outside your door as are riverside secondary, terry fox library, fraser valley regional library, giggle dam dinner theater and the european old fashioned bakery.
Photo GalleryClick Here To Print Building Pictures - 6 Per Page
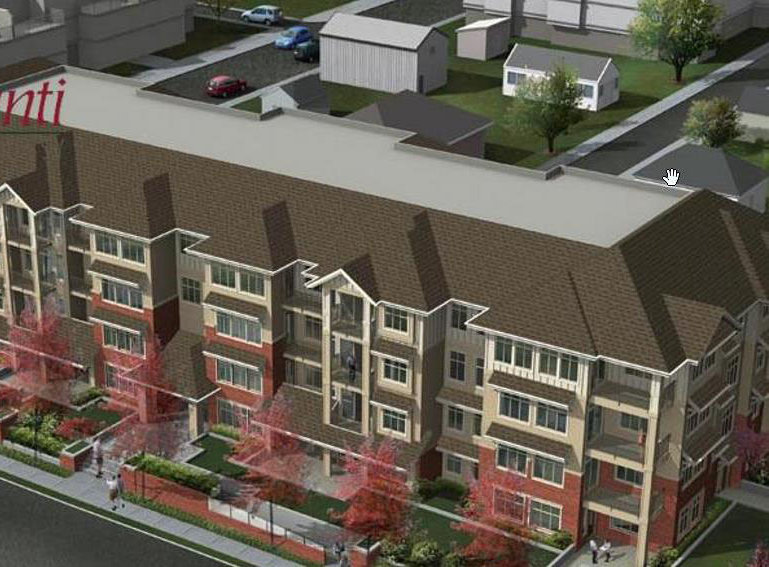
2330 Shaughnessy St, Port Coquitlam, BC
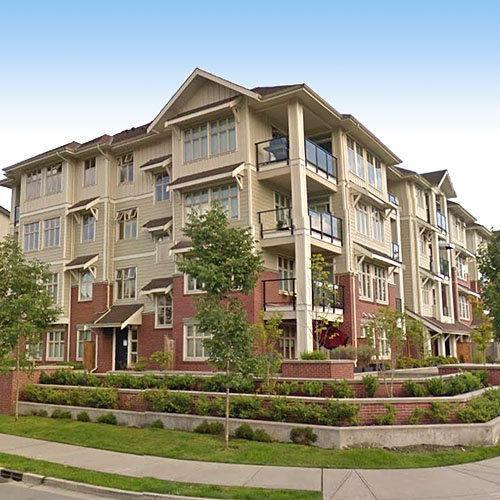
2330 Shaughnessy St, Port Coquitlam, BC
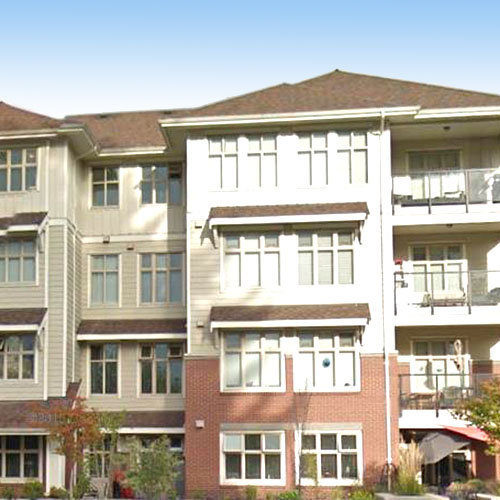
2330 Shaughnessy St, Port Coquitlam, BC
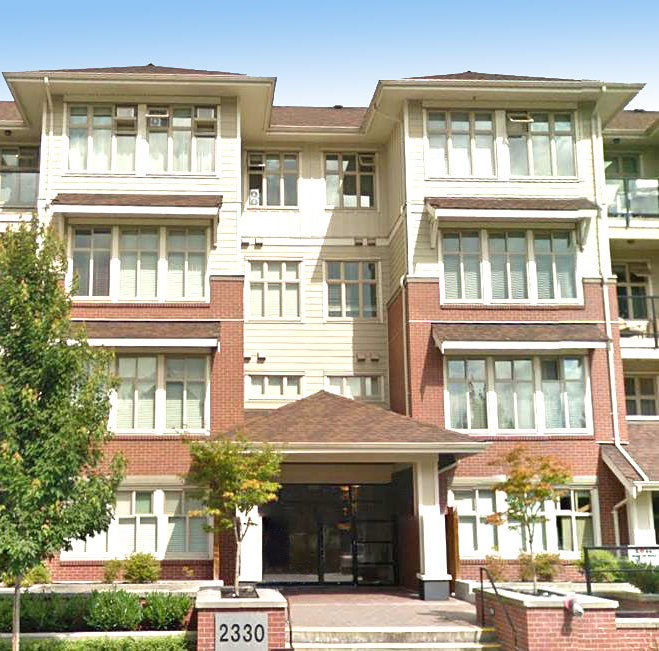
2330 Shaughnessy St, Port Coquitlam, BC





