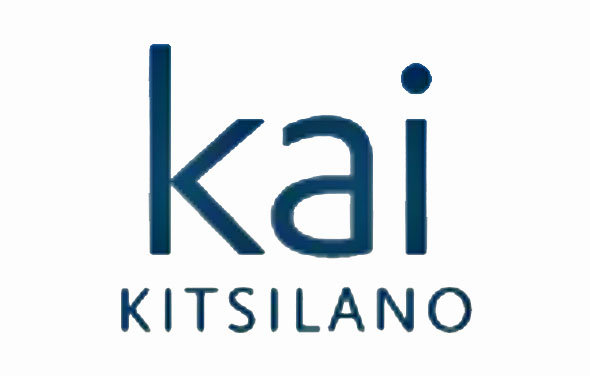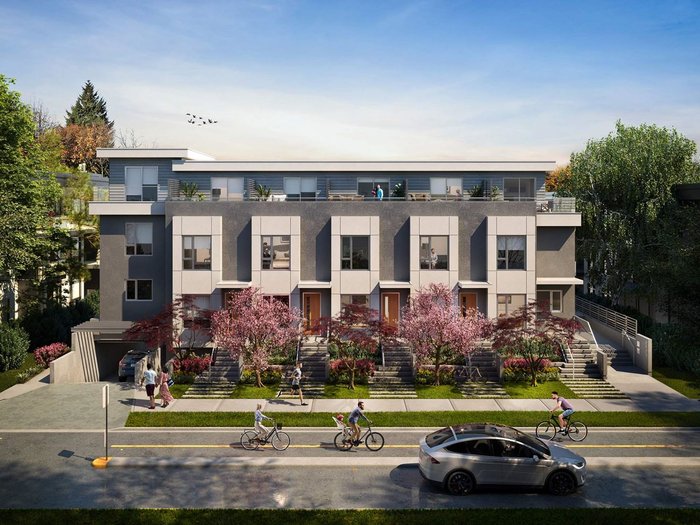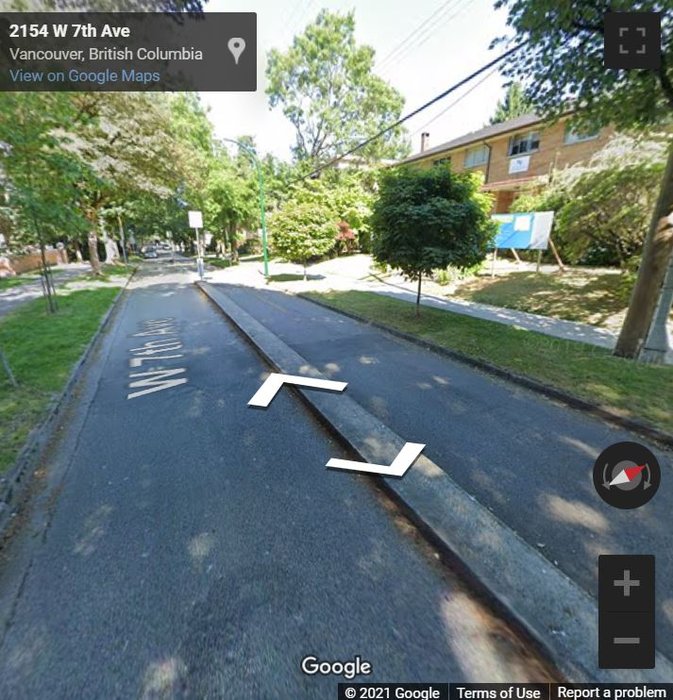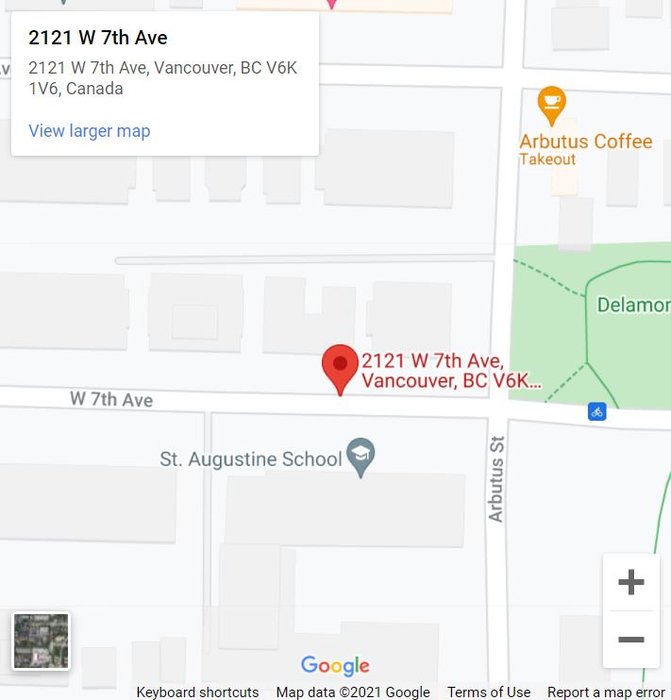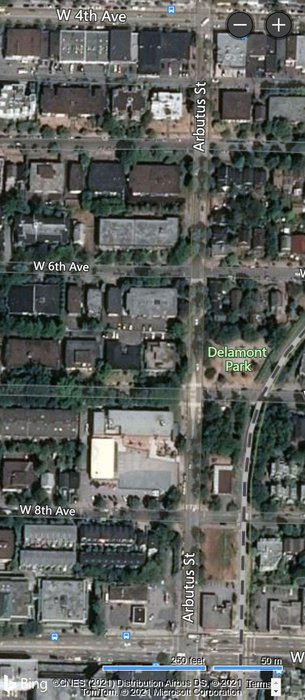Building Info
kai kitsilano - 2121 w 7th ave vancouver, bc v6k 1v6 canada. crossroads are arbutus street and west 7th avenue. kai is a boutique collection of twelve modern townhomes, 3 levels and estimated completion on 2021. development by vicini homes.
convenience factors into every home, with built-in air conditioning and direct access to underground parking, making life even more comfortable. chef-inspired kitchens open to your living area, and feature contemporary finishes and miele appliances for all your culinary adventures. a relaxing master suite on the top level comes complete with a spa-inspired ensuite and private deck. with expansive nine-foot ceilings on the main level and large windows, light and air flow smoothly. closest amenities are shopping, schools, recreation & fitness, restaurants & bars and cafes.
Photo GalleryClick Here To Print Building Pictures - 6 Per Page
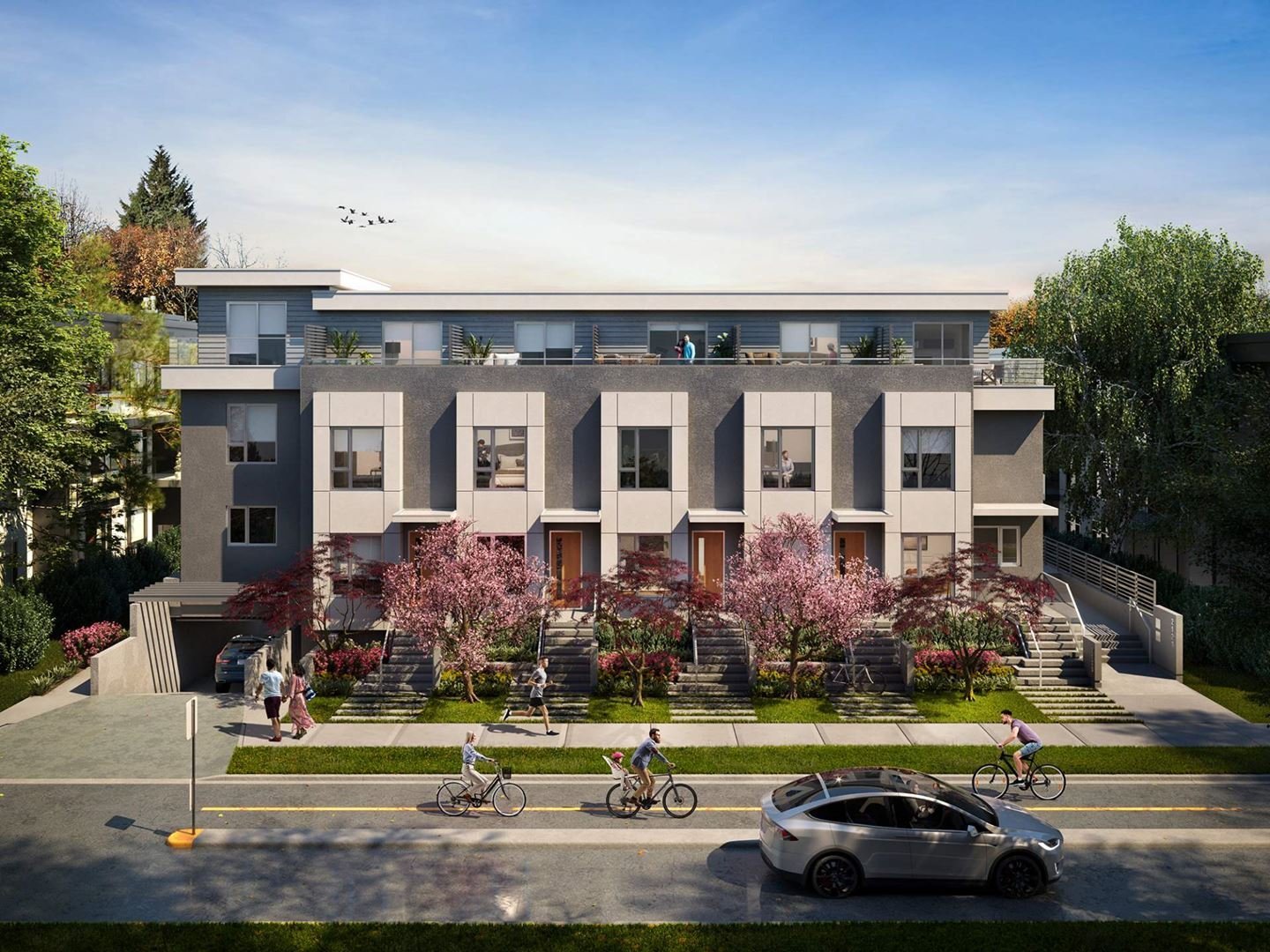
Kai Kitsilano - 2121 West 7th Ave - by Vicini Homes
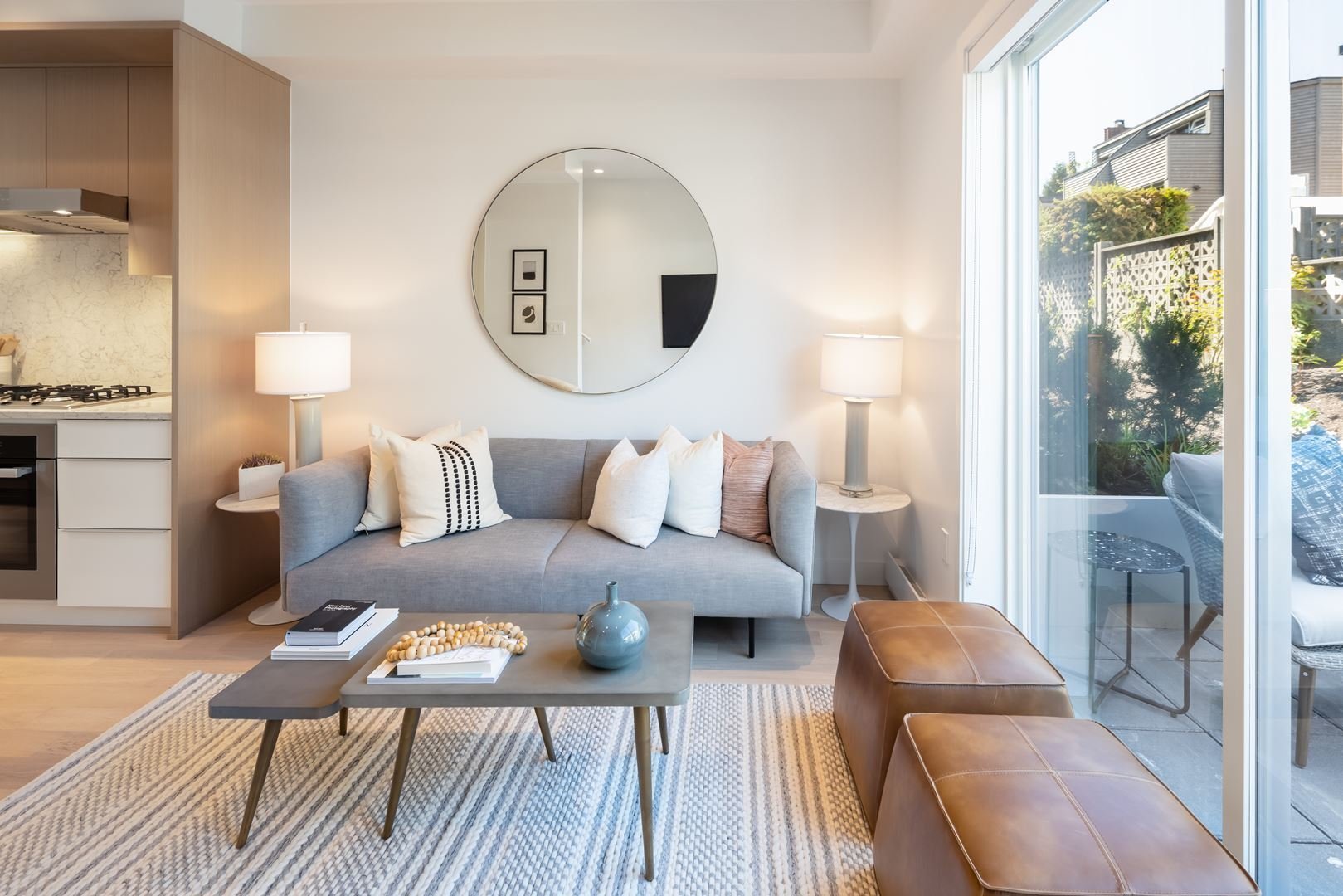
Kai Kitsilano - 2121 West 7th Ave - by Vicini Homes
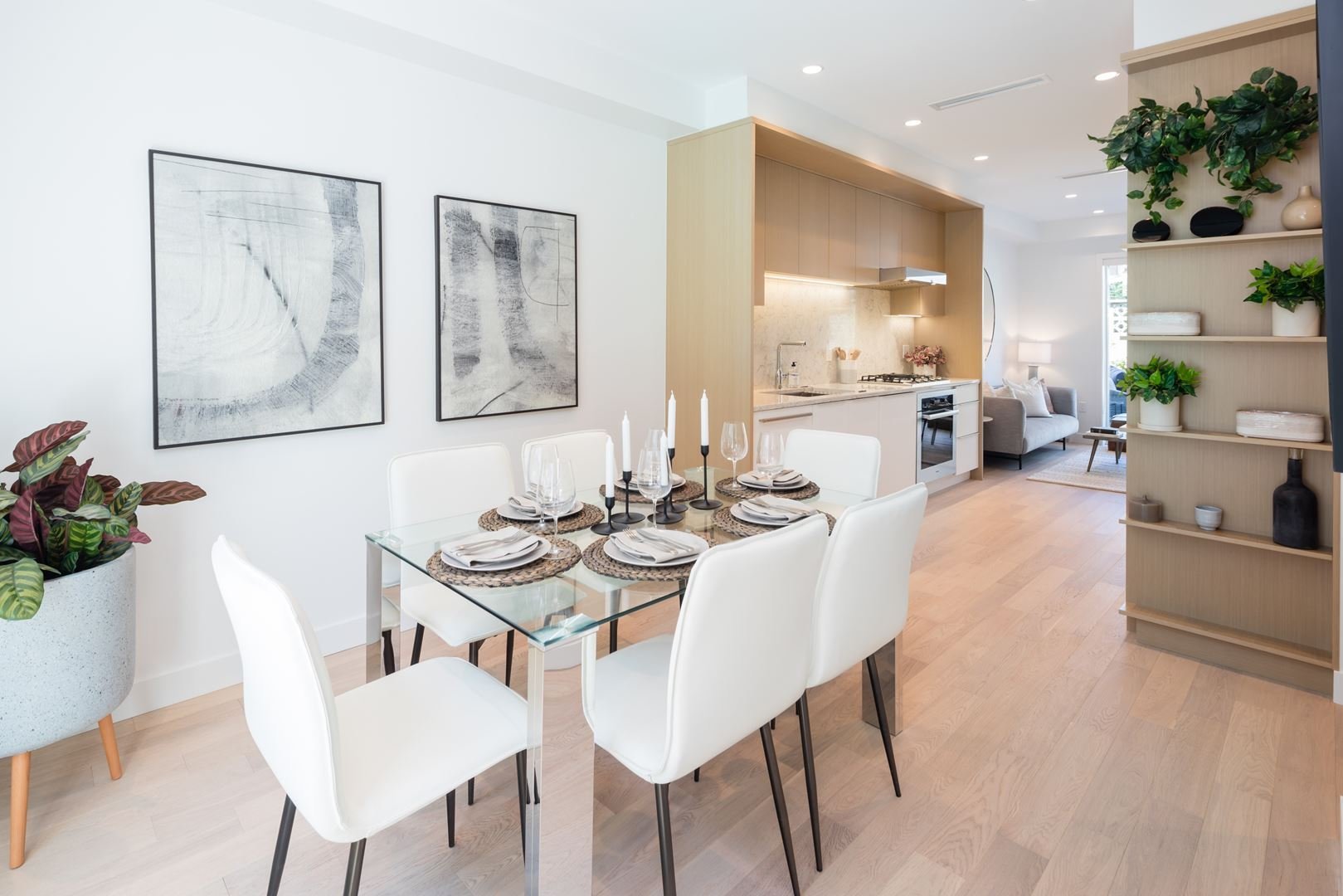
Kai Kitsilano - 2121 West 7th Ave - by Vicini Homes
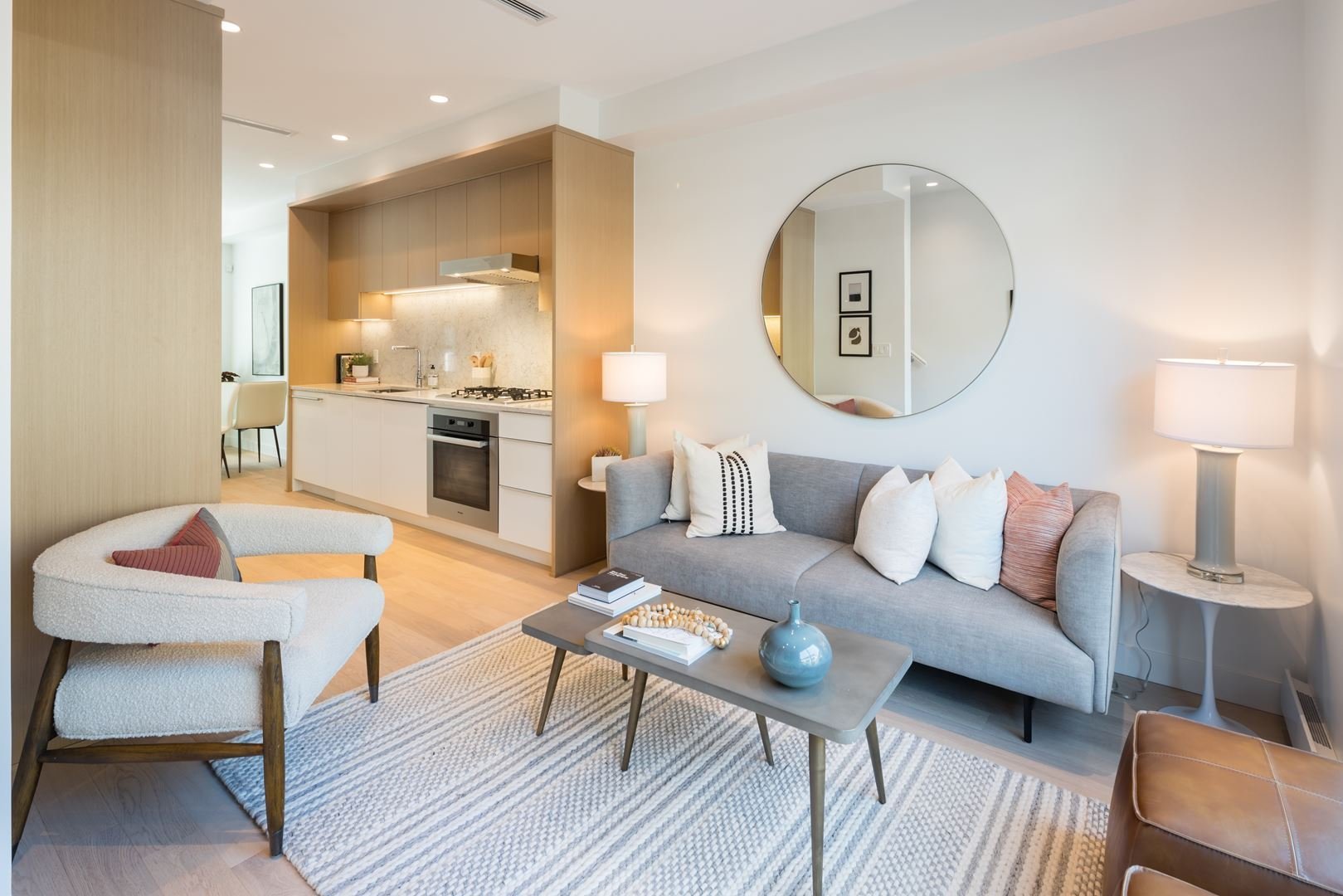
Kai Kitsilano - 2121 West 7th Ave - by Vicini Homes
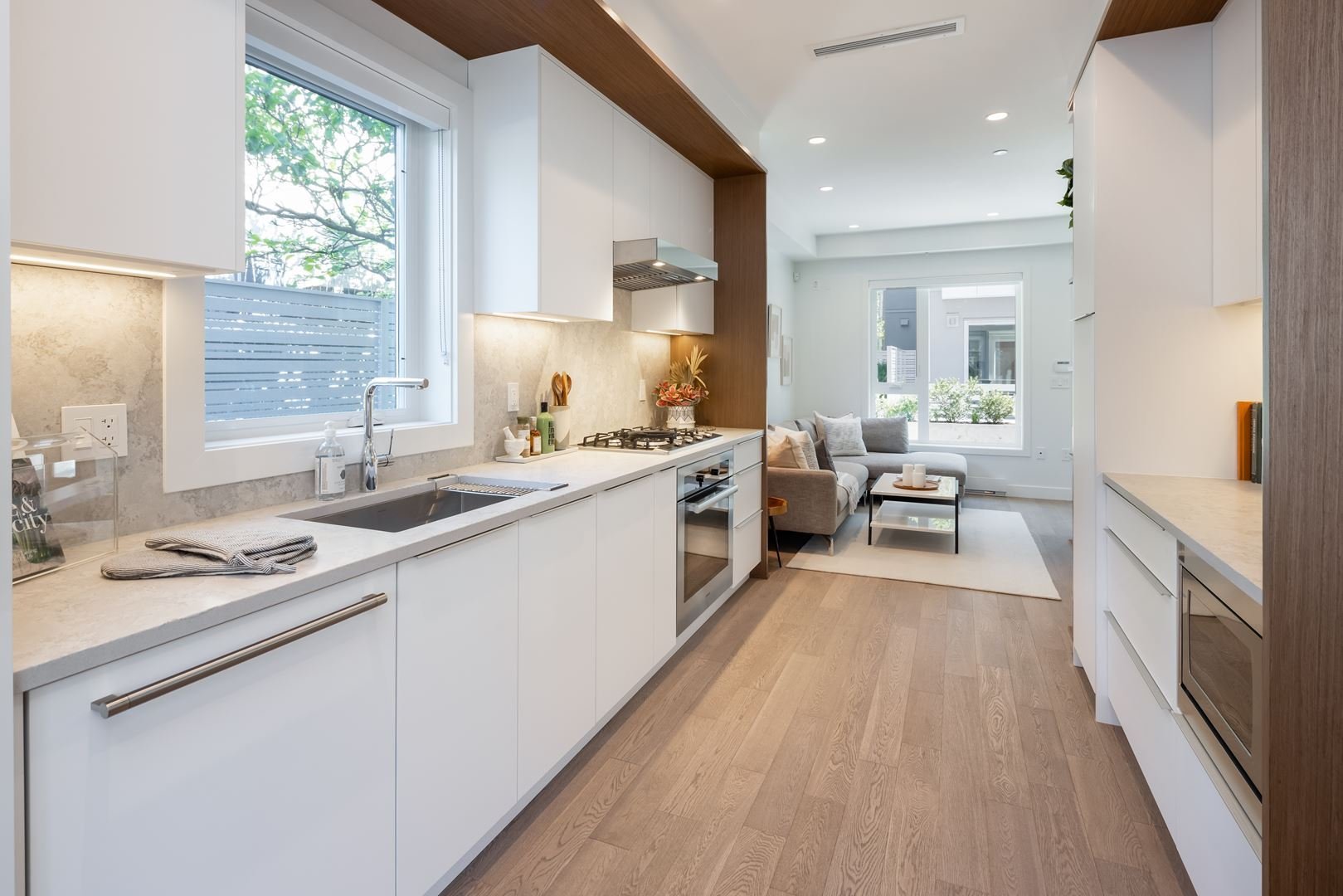
Kai Kitsilano - 2121 West 7th Ave - by Vicini Homes
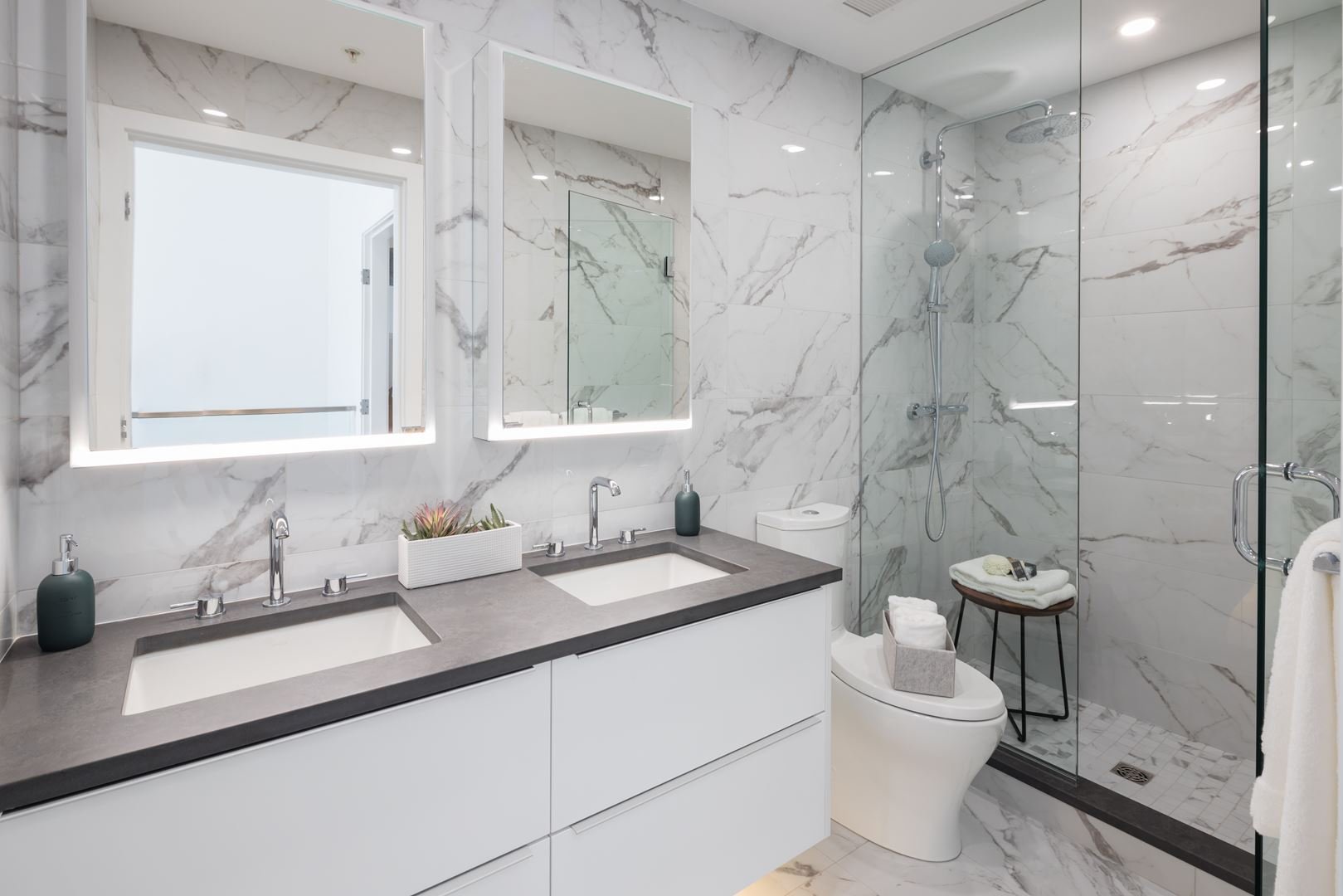
Kai Kitsilano - 2121 West 7th Ave - by Vicini Homes
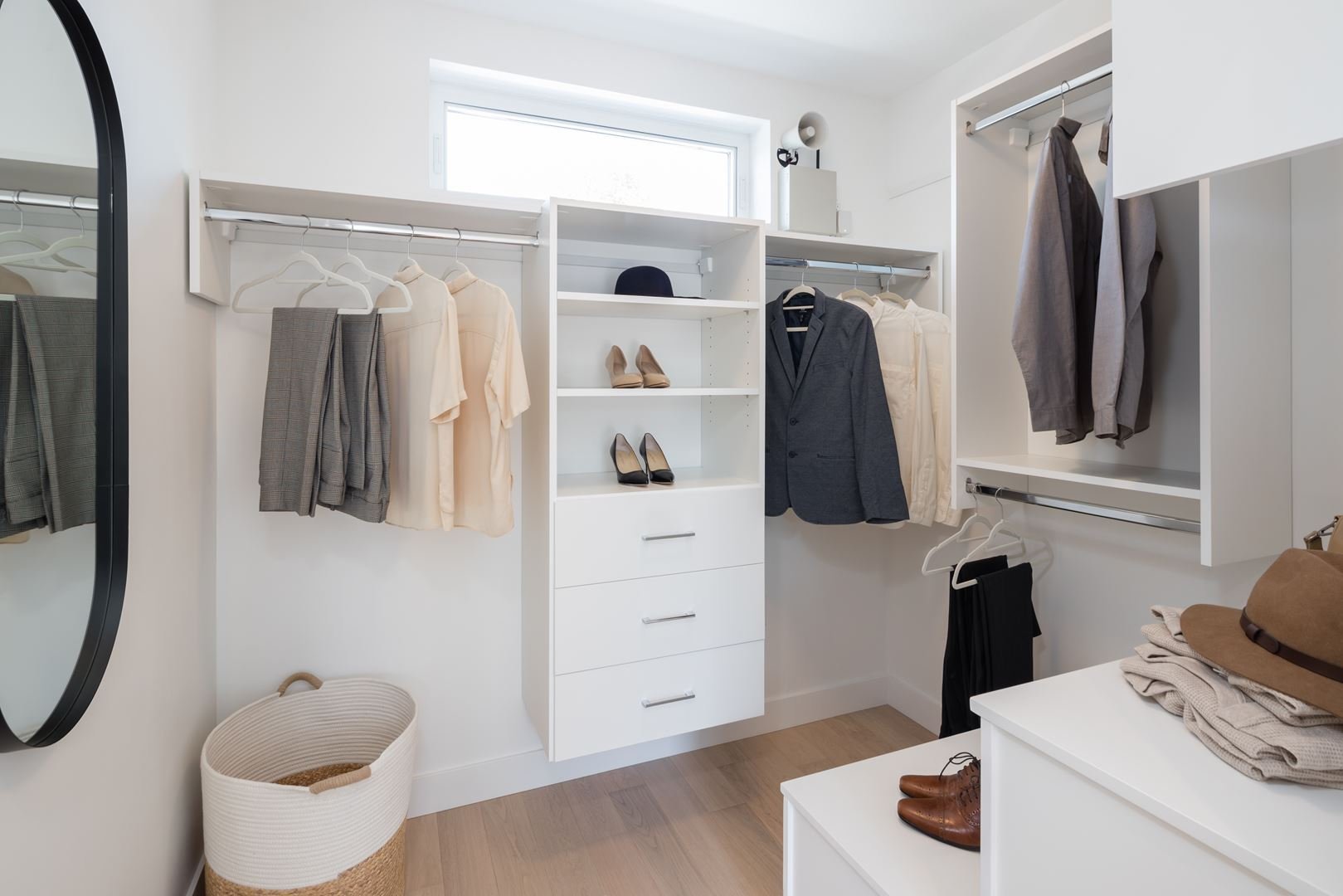
Kai Kitsilano - 2121 West 7th Ave - by Vicini Homes
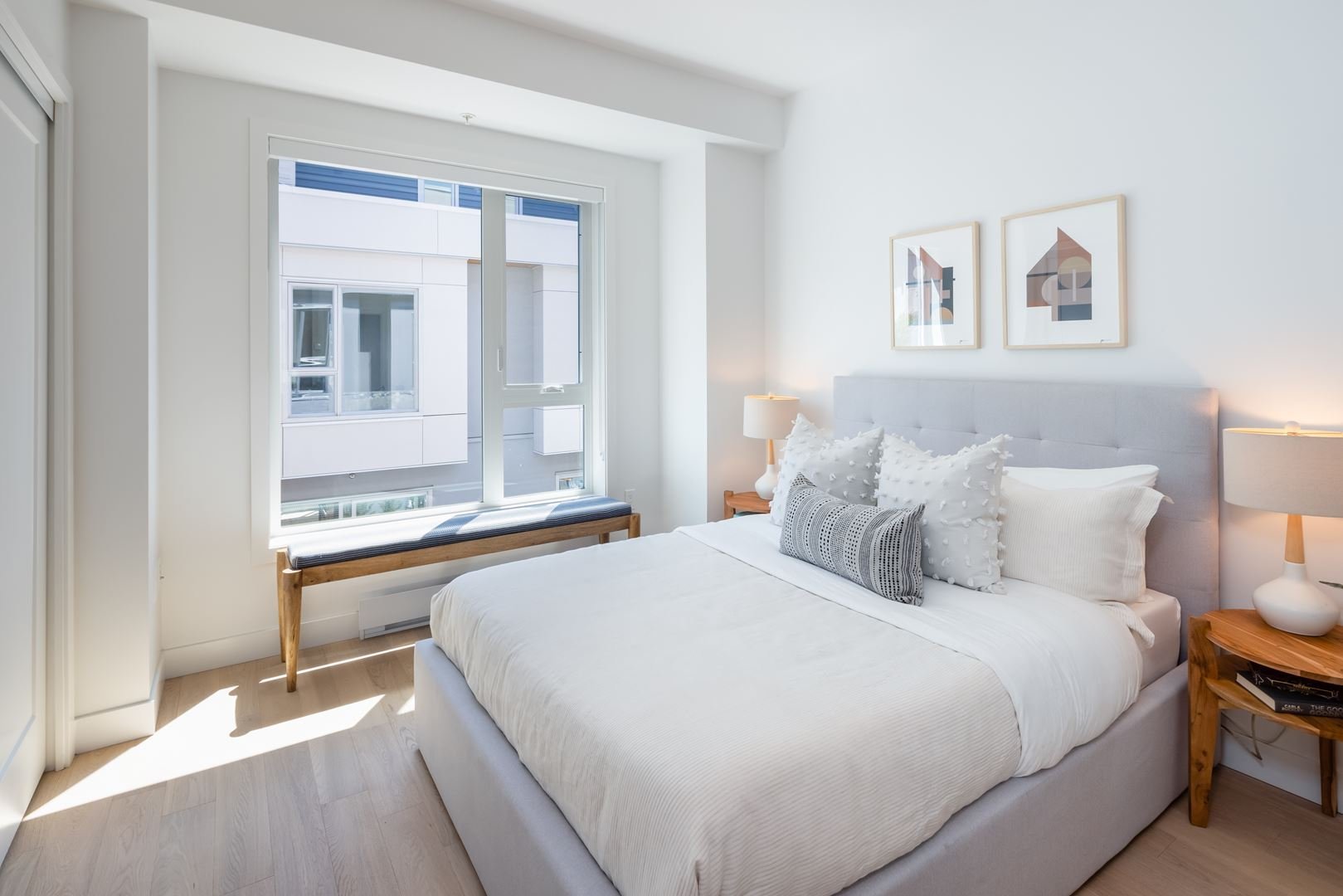
Kai Kitsilano - 2121 West 7th Ave - by Vicini Homes
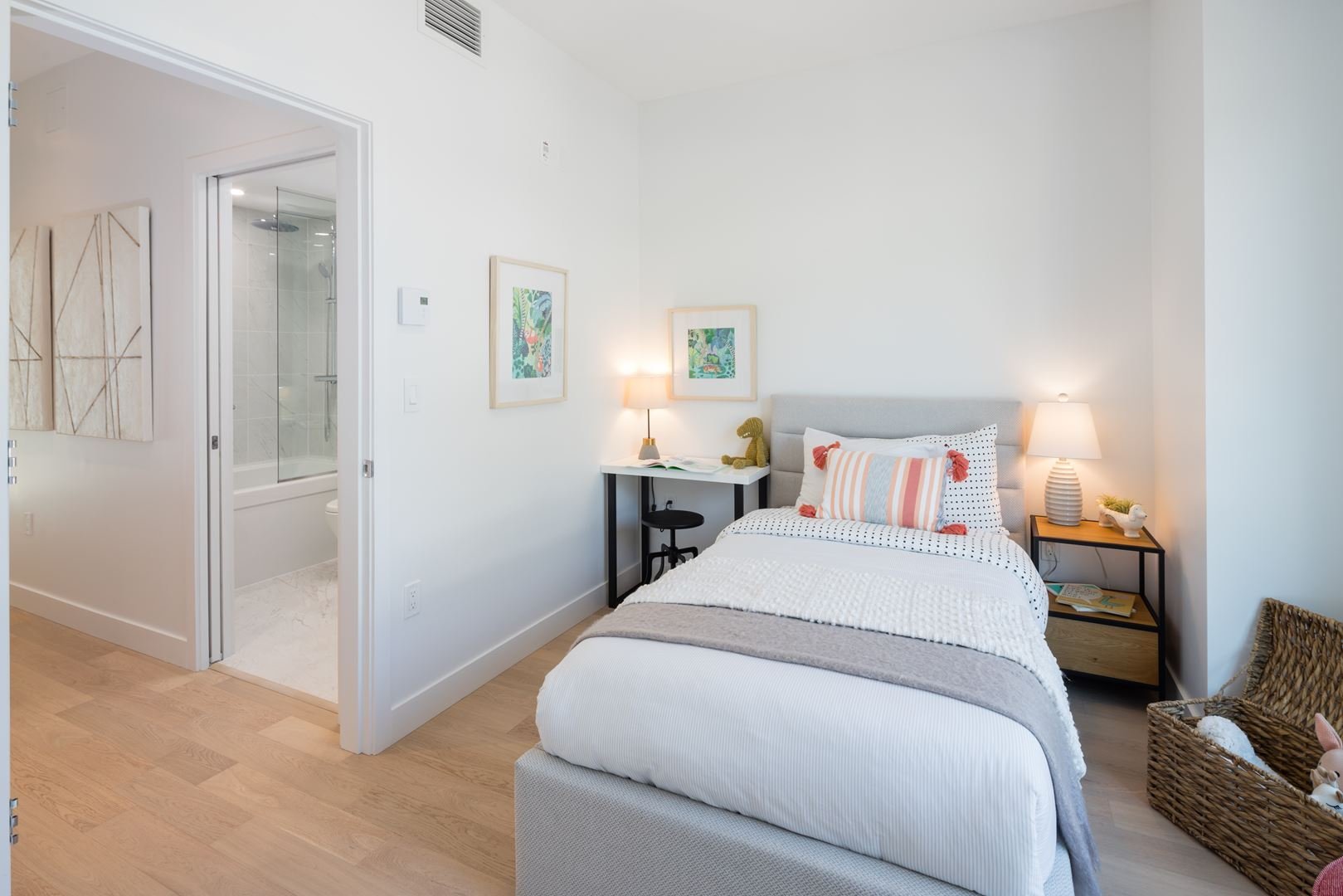
Kai Kitsilano - 2121 West 7th Ave - by Vicini Homes
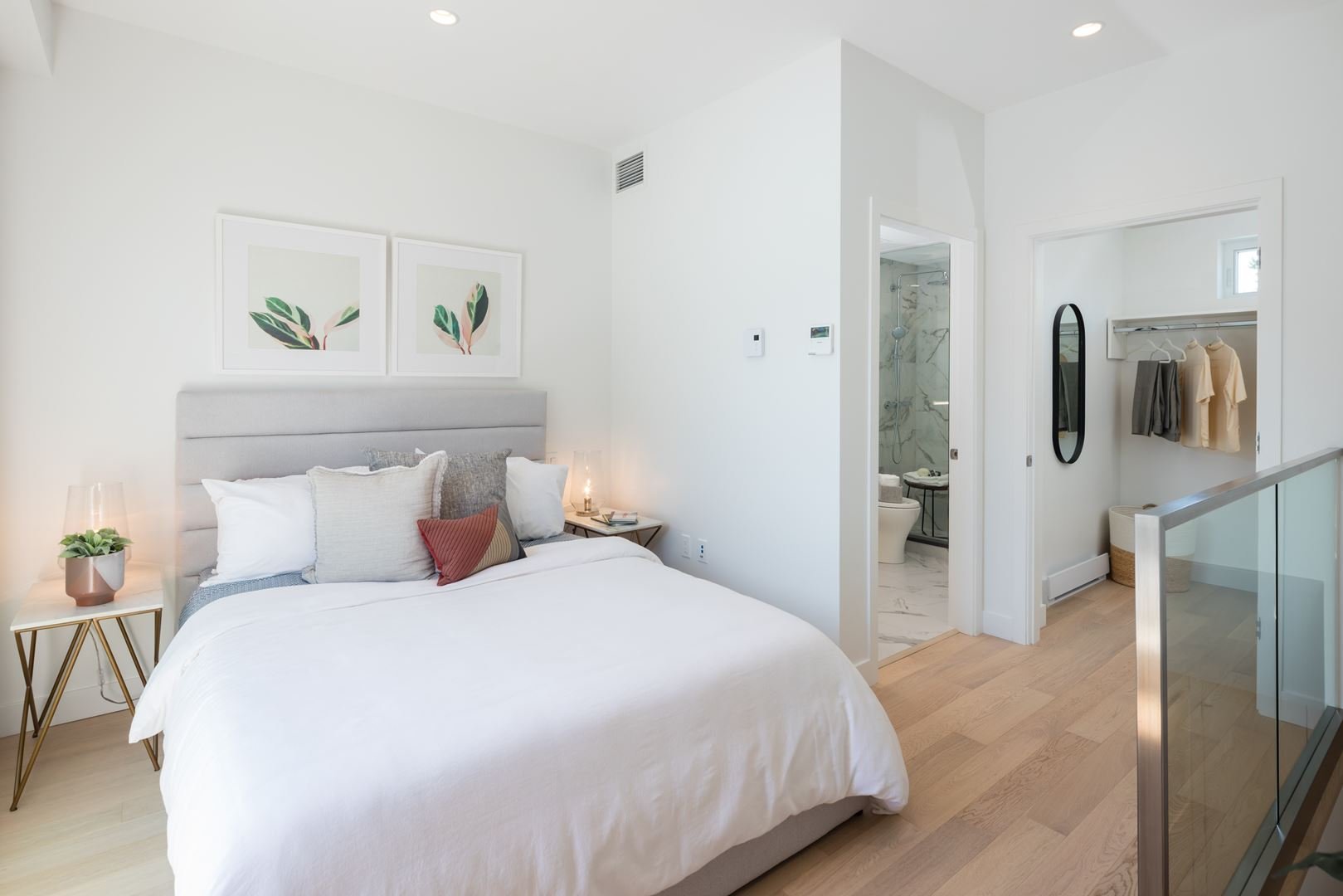
Kai Kitsilano - 2121 West 7th Ave - by Vicini Homes
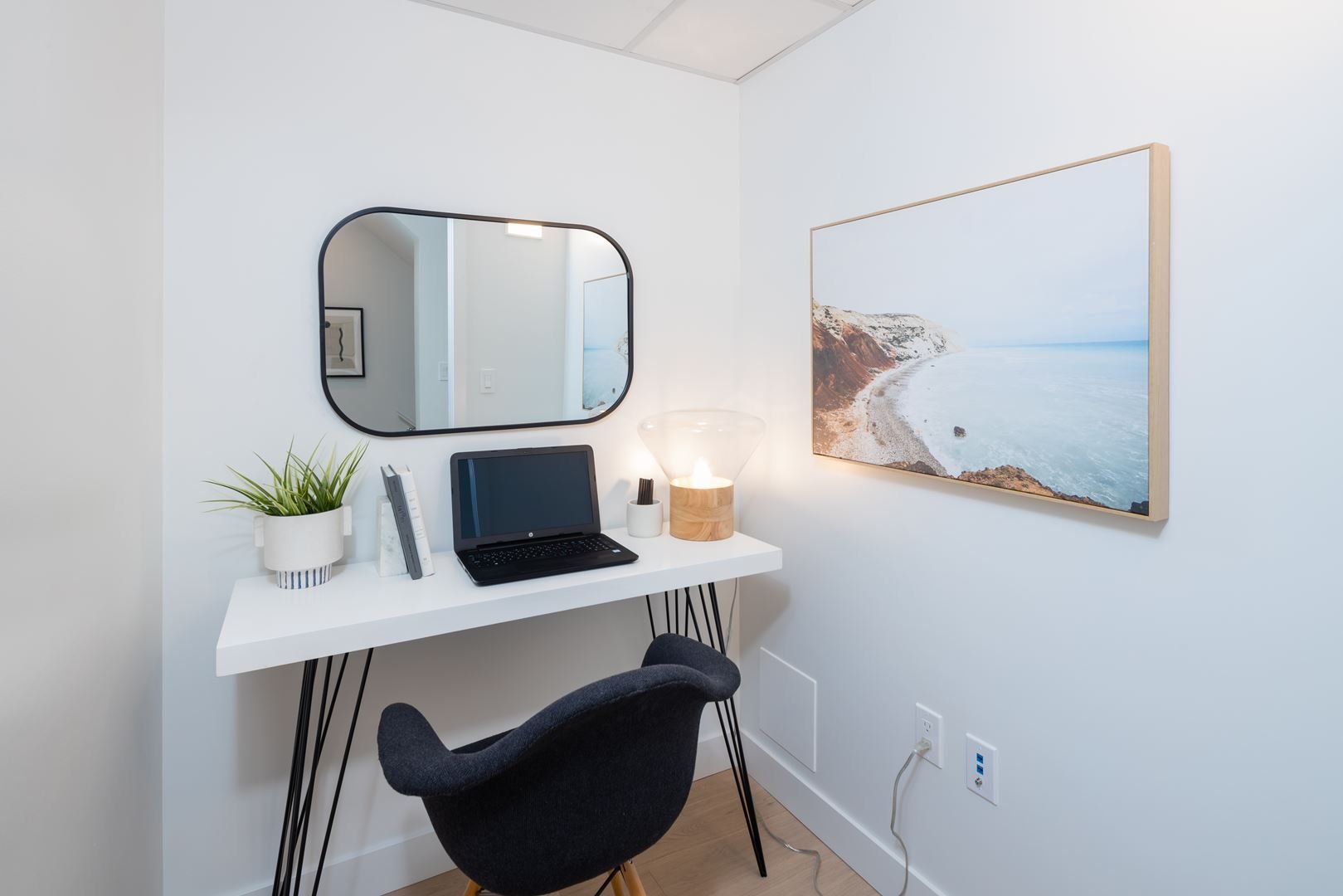
Kai Kitsilano - 2121 West 7th Ave - by Vicini Homes
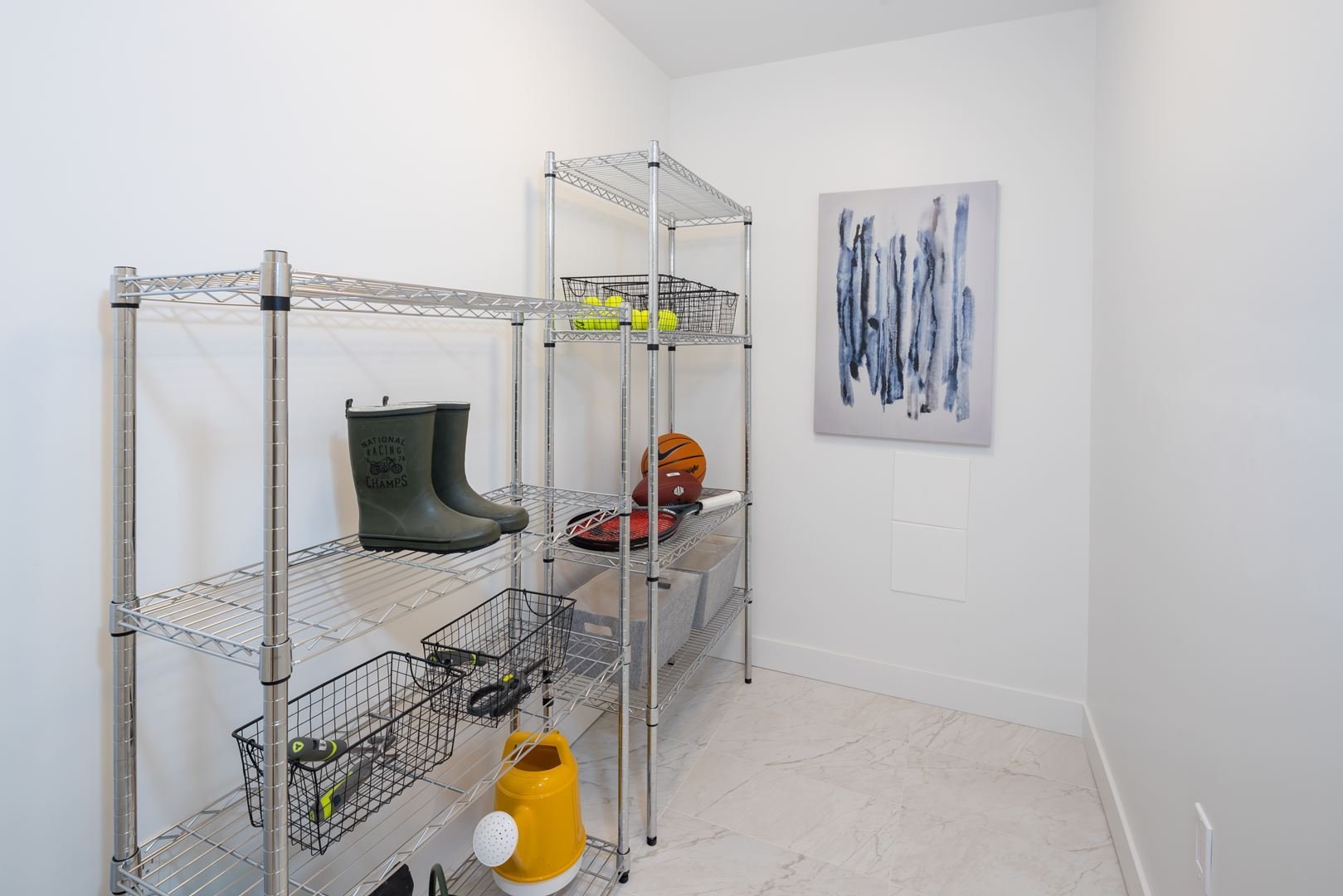
Kai Kitsilano - 2121 West 7th Ave - by Vicini Homes





