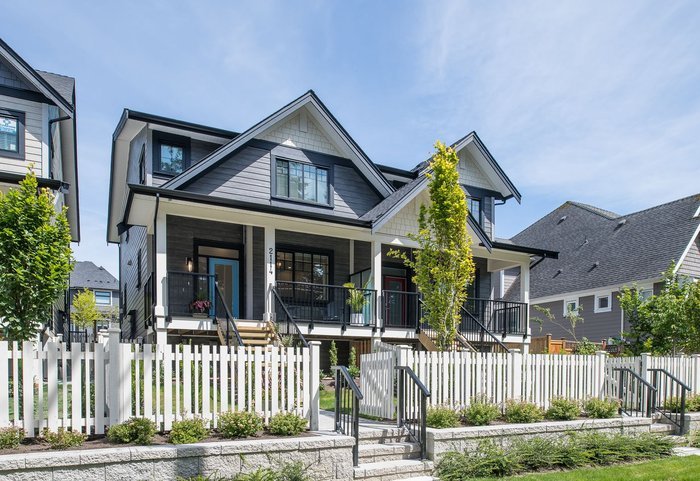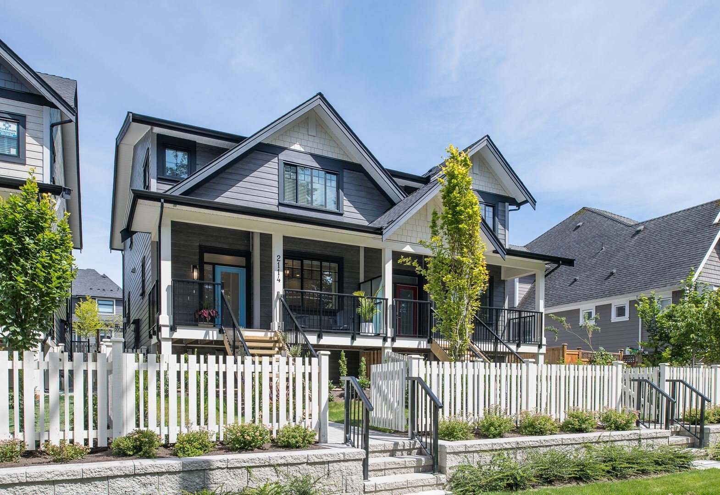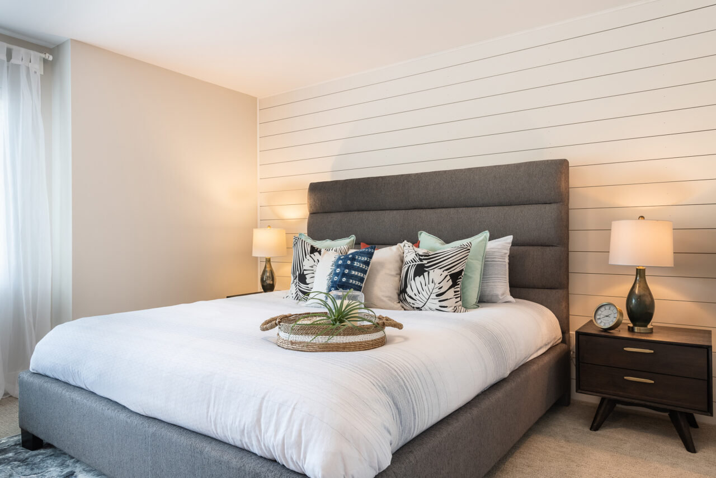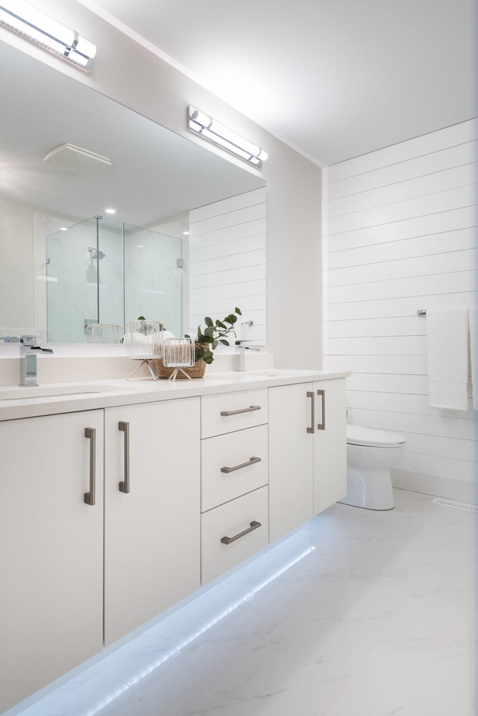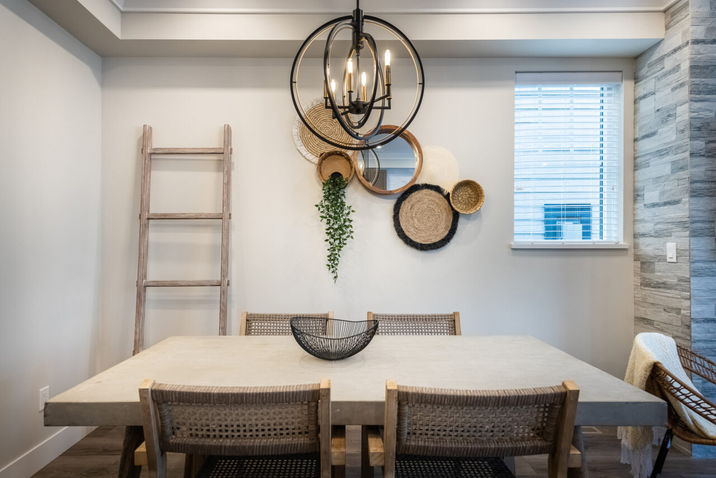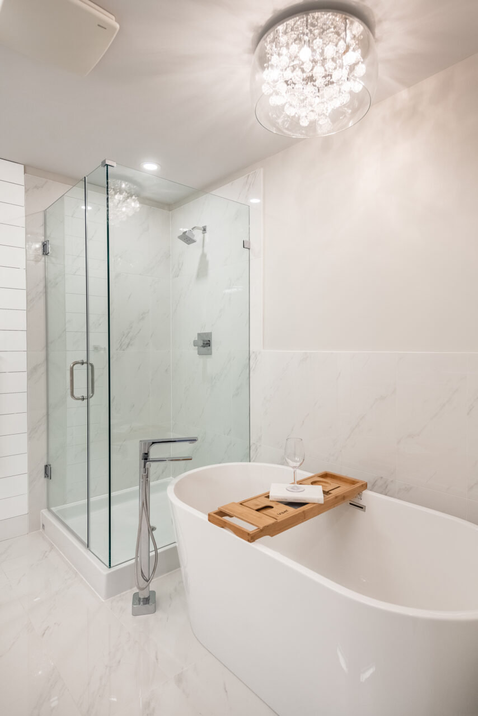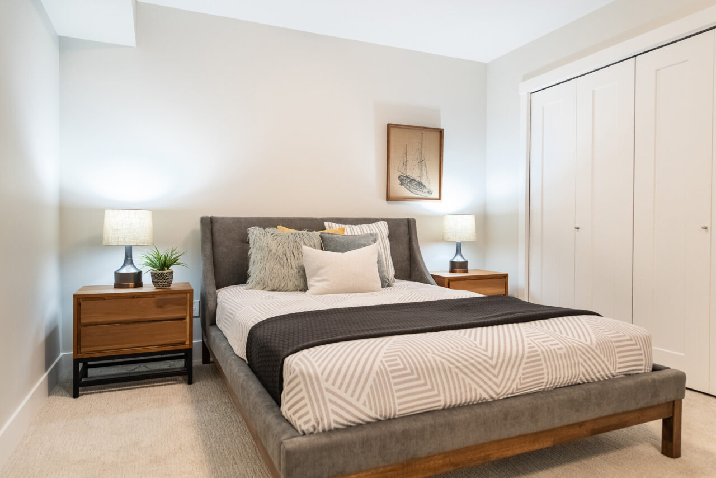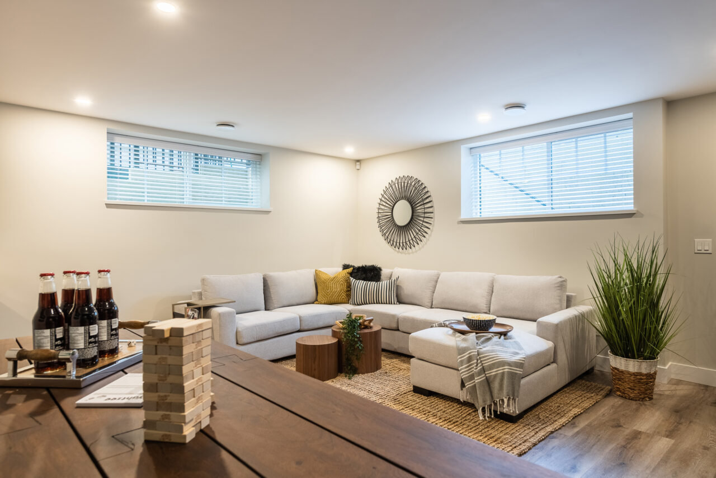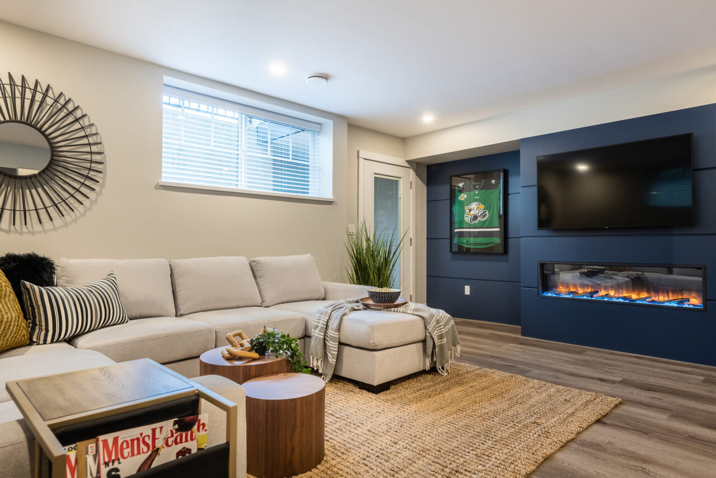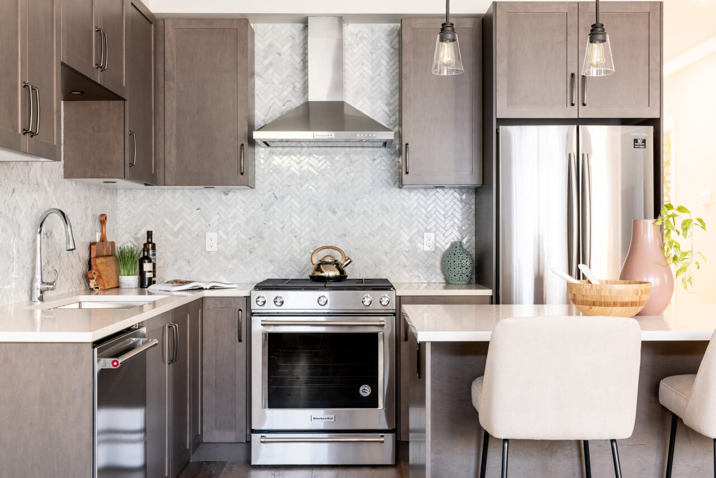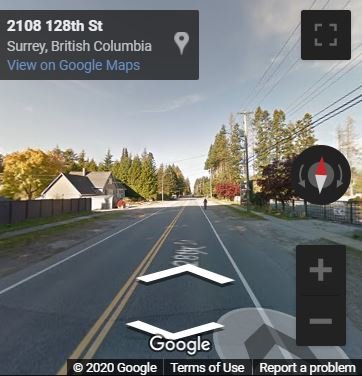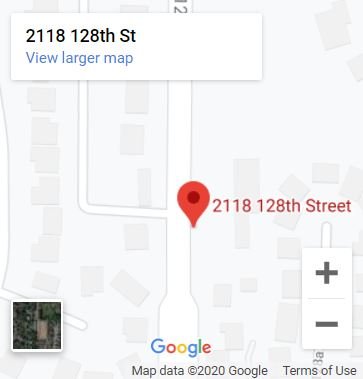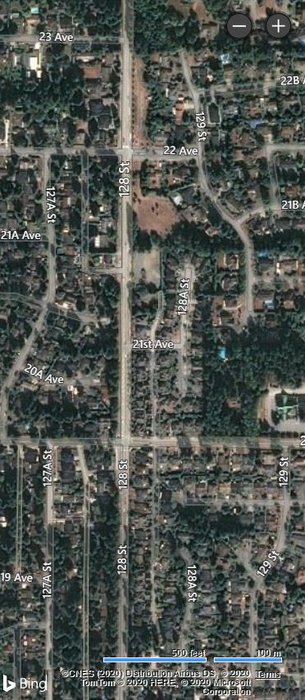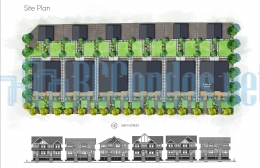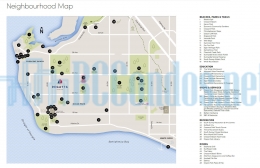Building Info
regatta at 2118 128th st, surrey, bc v4a 3v6 canada. nearest crossroads are 128th street and 22nd avenue. this is a new single family home development by lakewood. sales for available units range in price from $1,209,900 to $1,249,900. have a total of 12 units, with 3 quick move-in homes currently for sale. sizes start at 2606 square feet.
ocean parks only new semi-detached homes. these contemporary beach homes were designed with a growing family in mind featuring 4 bedrooms plus den, 3.5 bathrooms, a private fenced backyard, detached garage, and an additional parking pad. regatta is located only minutes from all the neighbourhood conveniences and amenities this small seaside community has to offer. live an inspired lifestyle full of fresh air, open spaces, and seaside beaches. create a lifetime of memories at regatta in ocean park.









