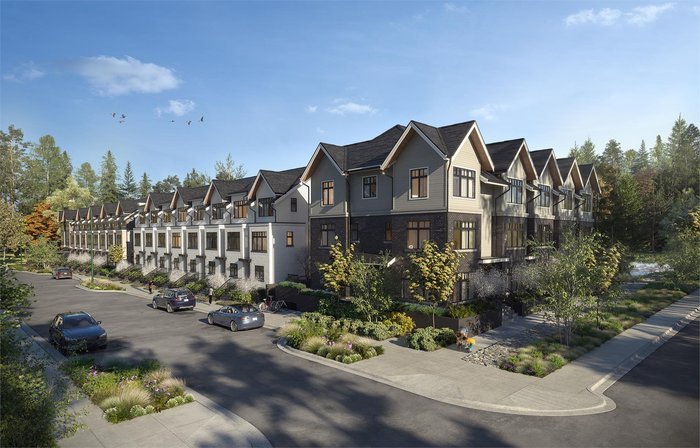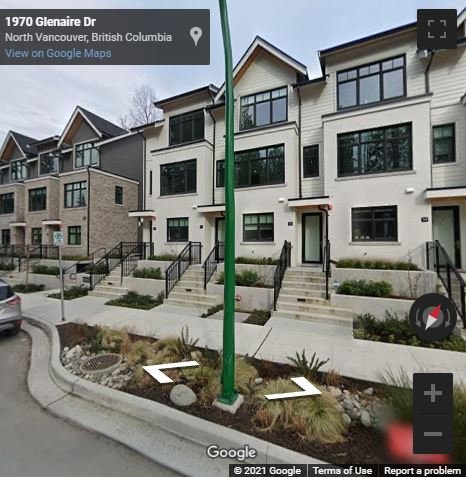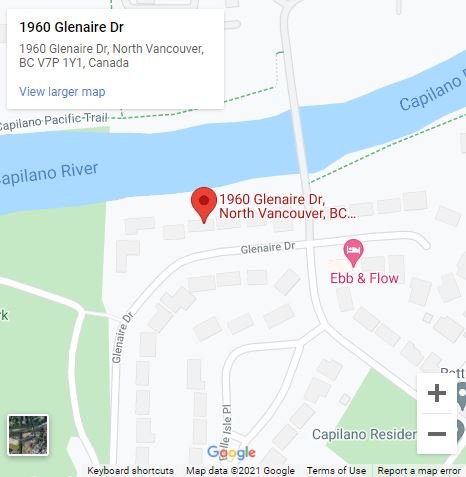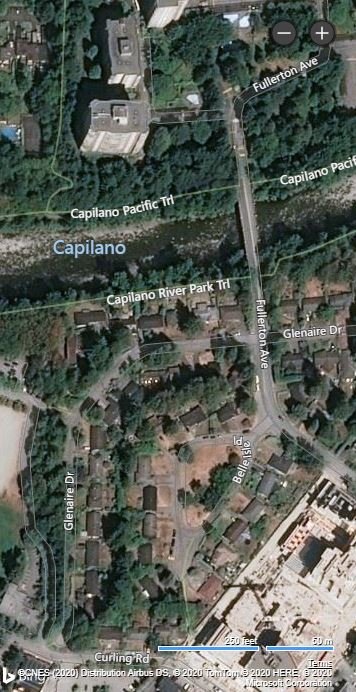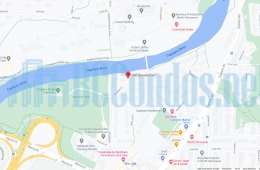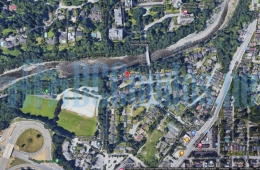Building Info
holland row - 1960 glenaire drive, north vancouver, bc v7p 1y1, canada. crossroads are fullerton avenue and glenaire drive. this is a new townhouse development by pc urban. an intimate collection of 23 three and four-bedroom rowhomes backs onto the picturesque shoreline of the capilano river in lions gate village. this riverside enclave is tucked away from the community, accentuating a private and peaceful lifestyle. holland row is a north shore sanctuary, surrounded by life. along with the distinct riverside setting, the art of craftsmanship and emphasis on space differentiate these homes from others. generous floorplans give you room to live, entertain, and grow with an abundance of storage options, functional laundry rooms, suite-like bedrooms, versatile dens, and private river-facing patios in each home. throughout, unmatchable quality and single-family home inspirations are seen in features and finishes. walk to the shops and services of park royal shopping centre or drive a short distance to ambleside beach or grouse mountain. adding to this enriched lifestyle, the culture and amenities of downtown vancouver are only a short drive away.
Photo GalleryClick Here To Print Building Pictures - 6 Per Page
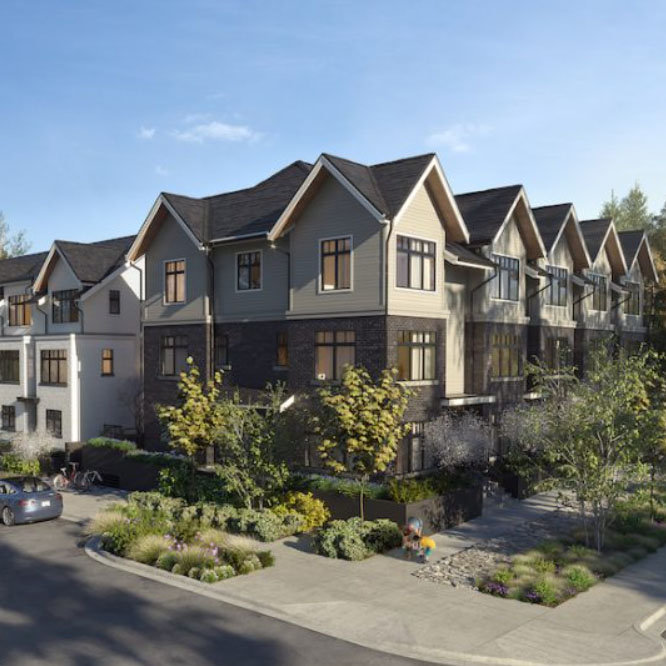
Holland Row - 1960 Glenaire Dr
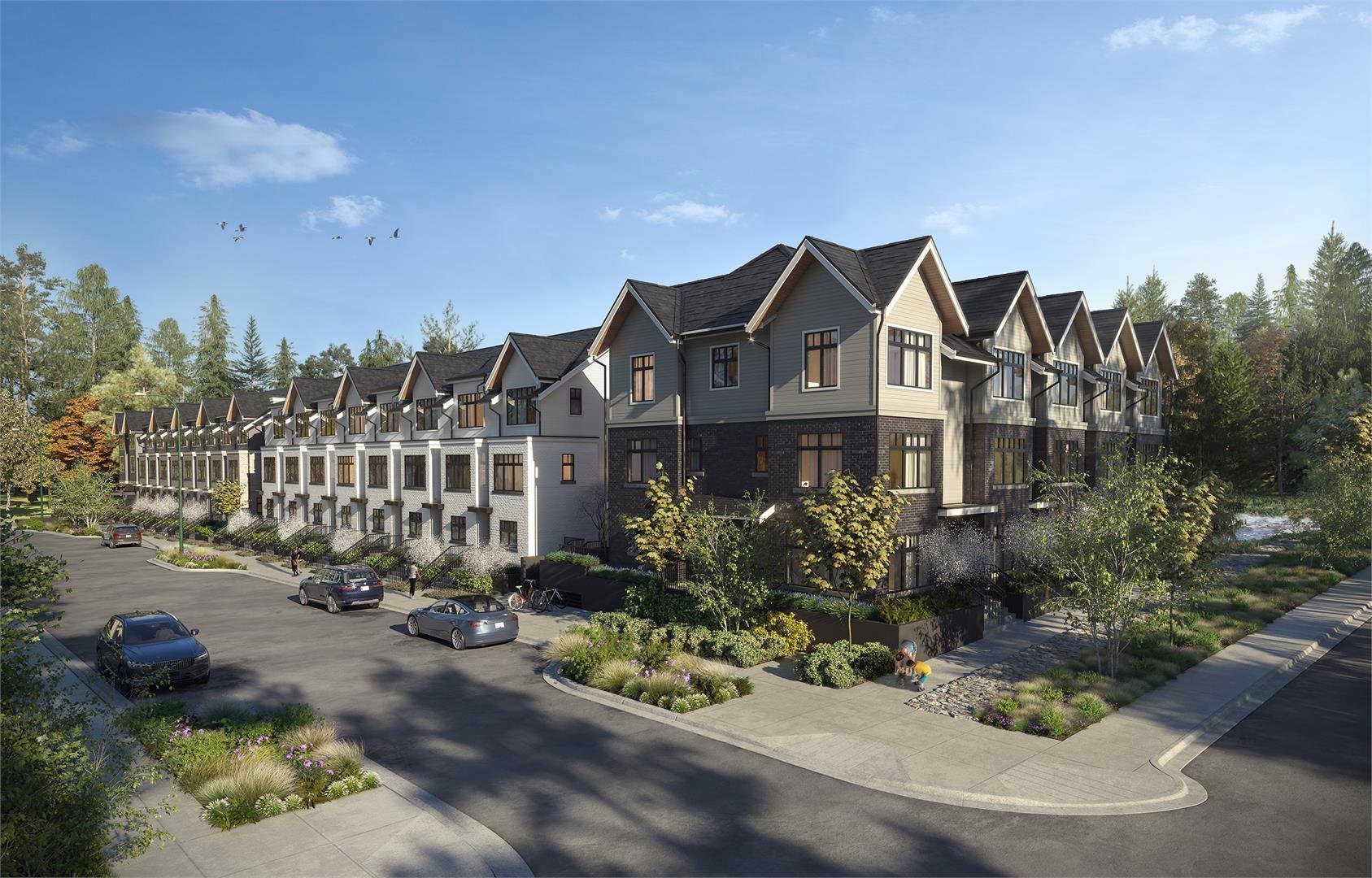
Holland Row - 1960 Glenaire Dr
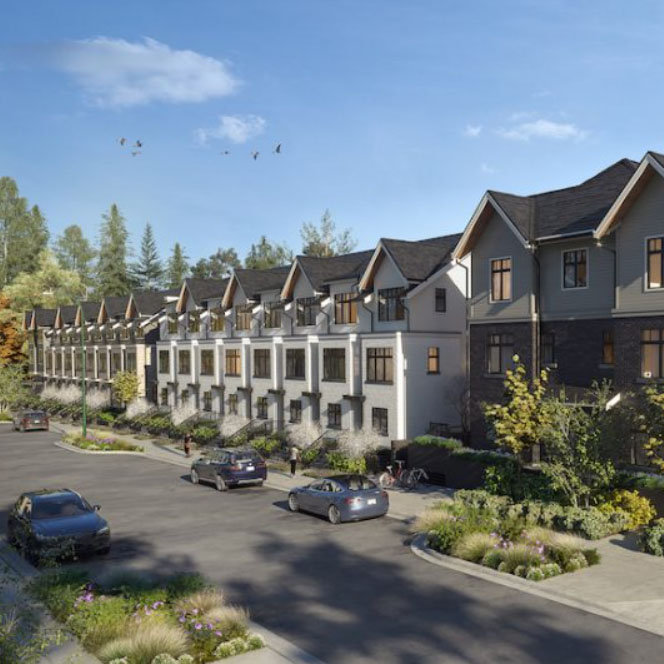
Holland Row - 1960 Glenaire Dr
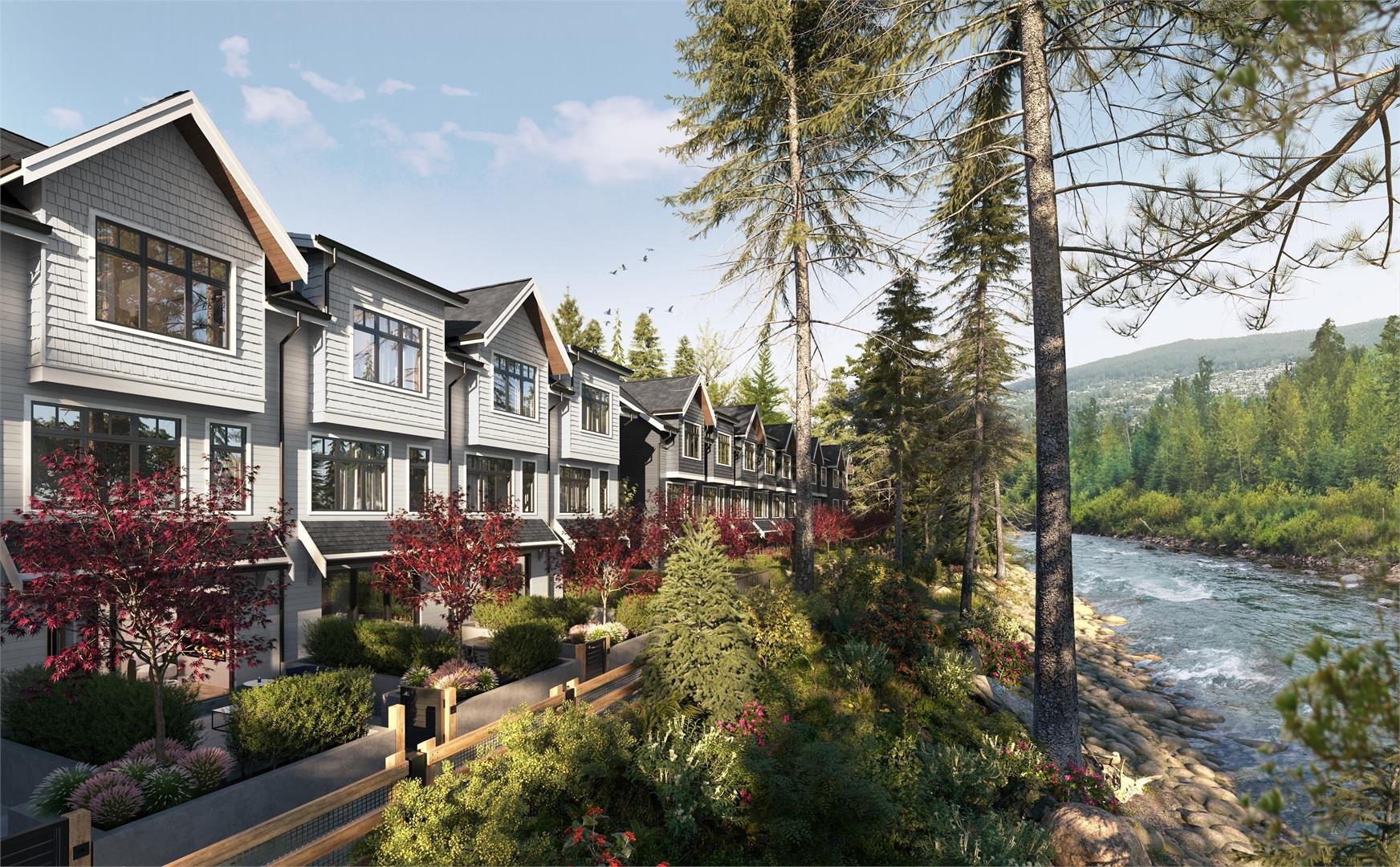
Holland Row - 1960 Glenaire Dr
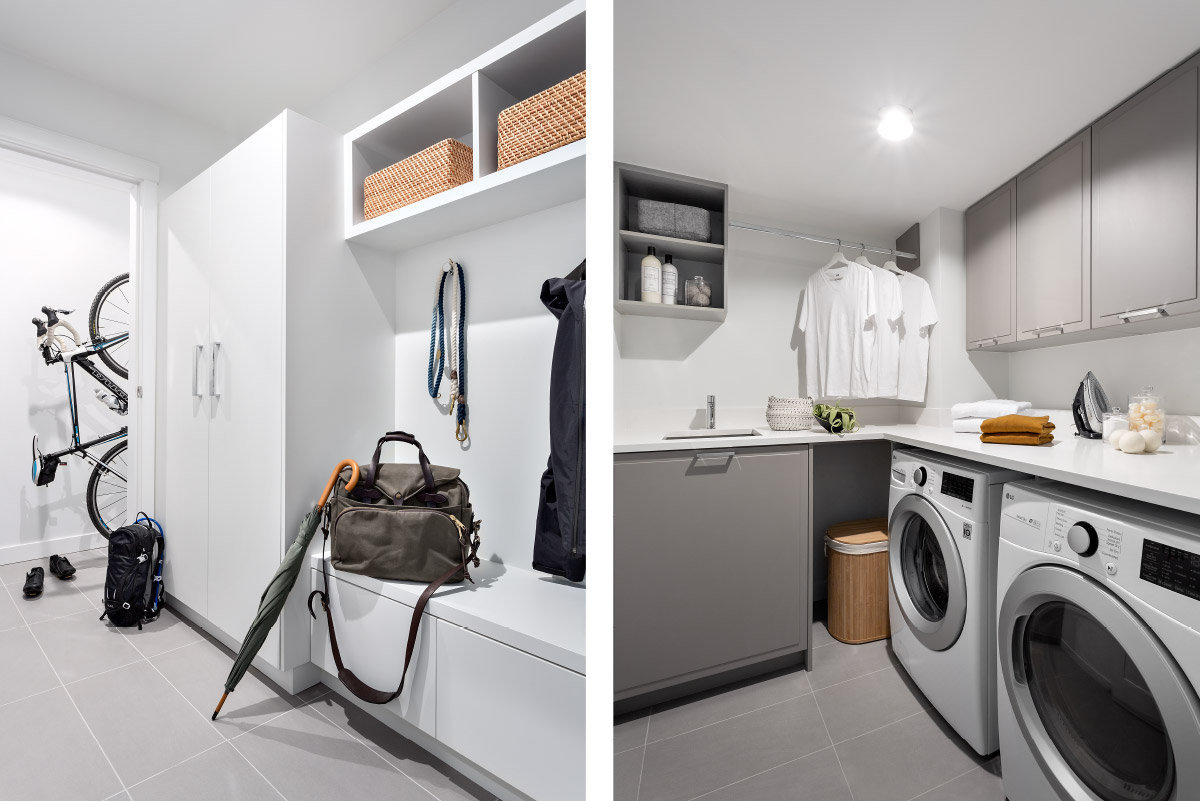
Holland Row - 1960 Glenaire Dr - Tailored Laundry & Mudroom
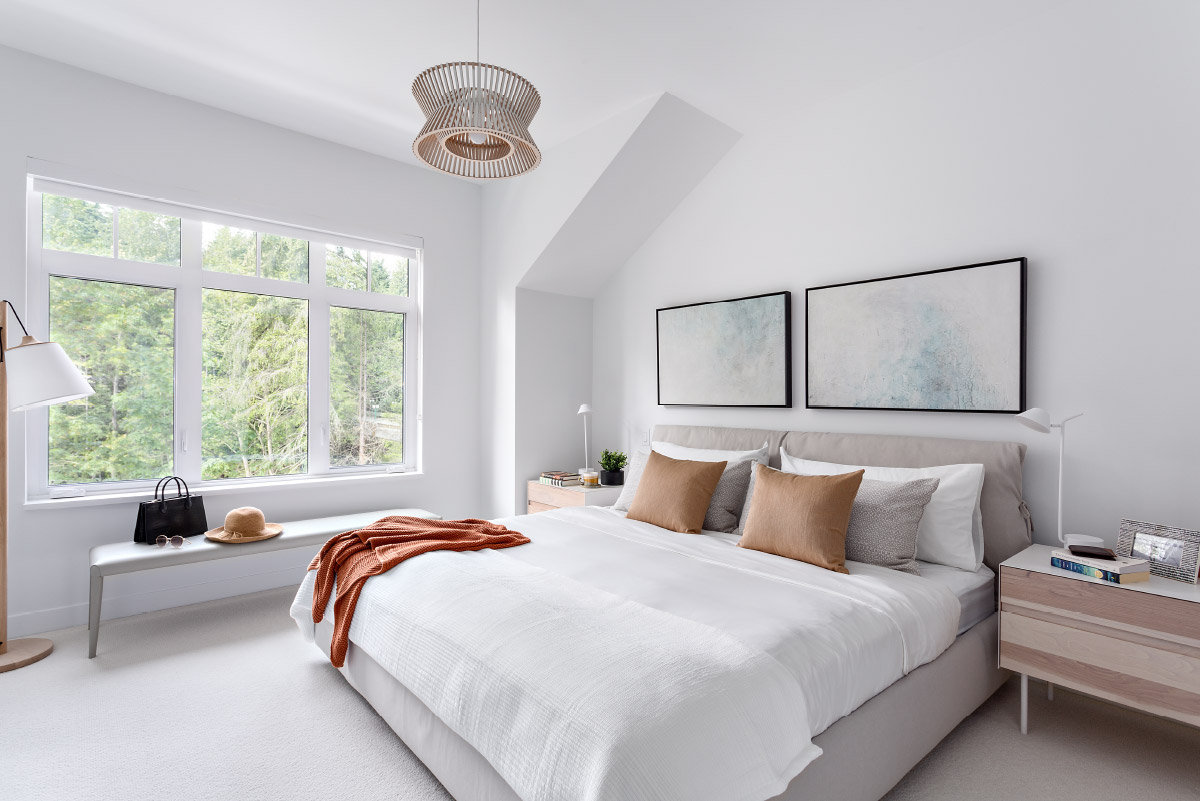
Holland Row - 1960 Glenaire Dr - Suites
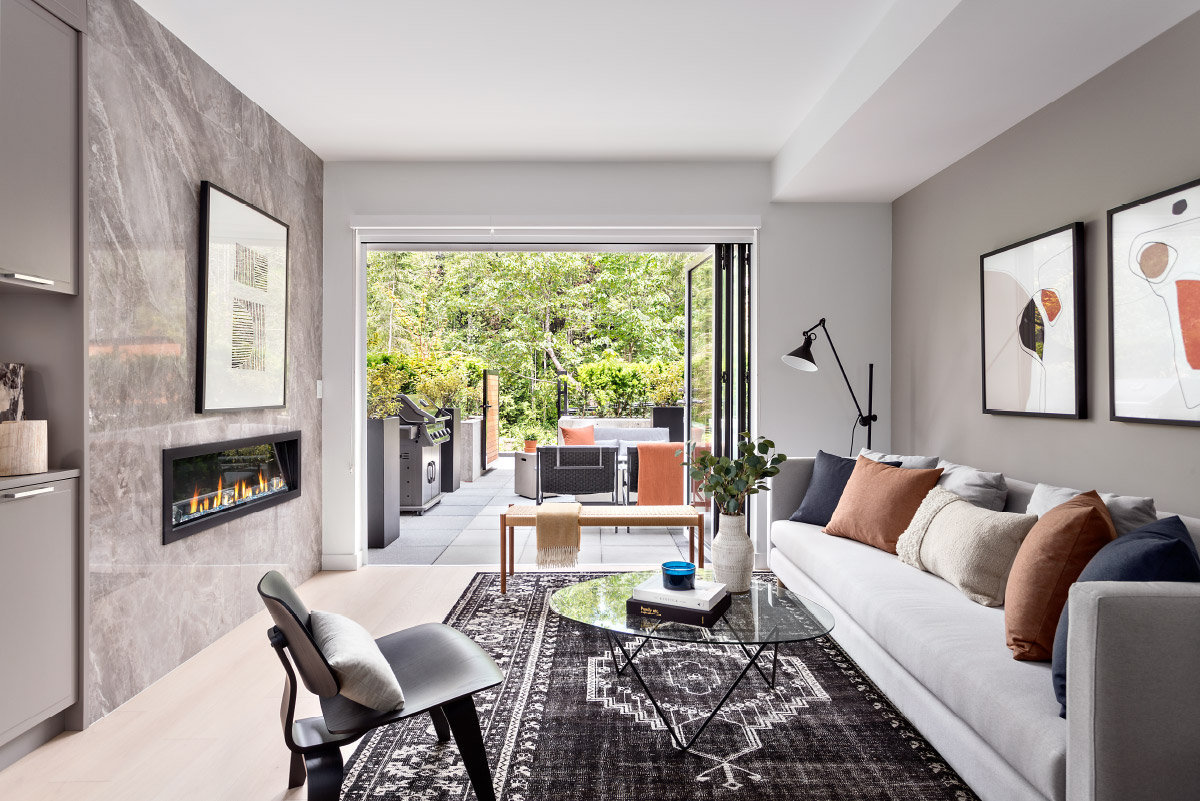
Holland Row - 1960 Glenaire Dr - Living
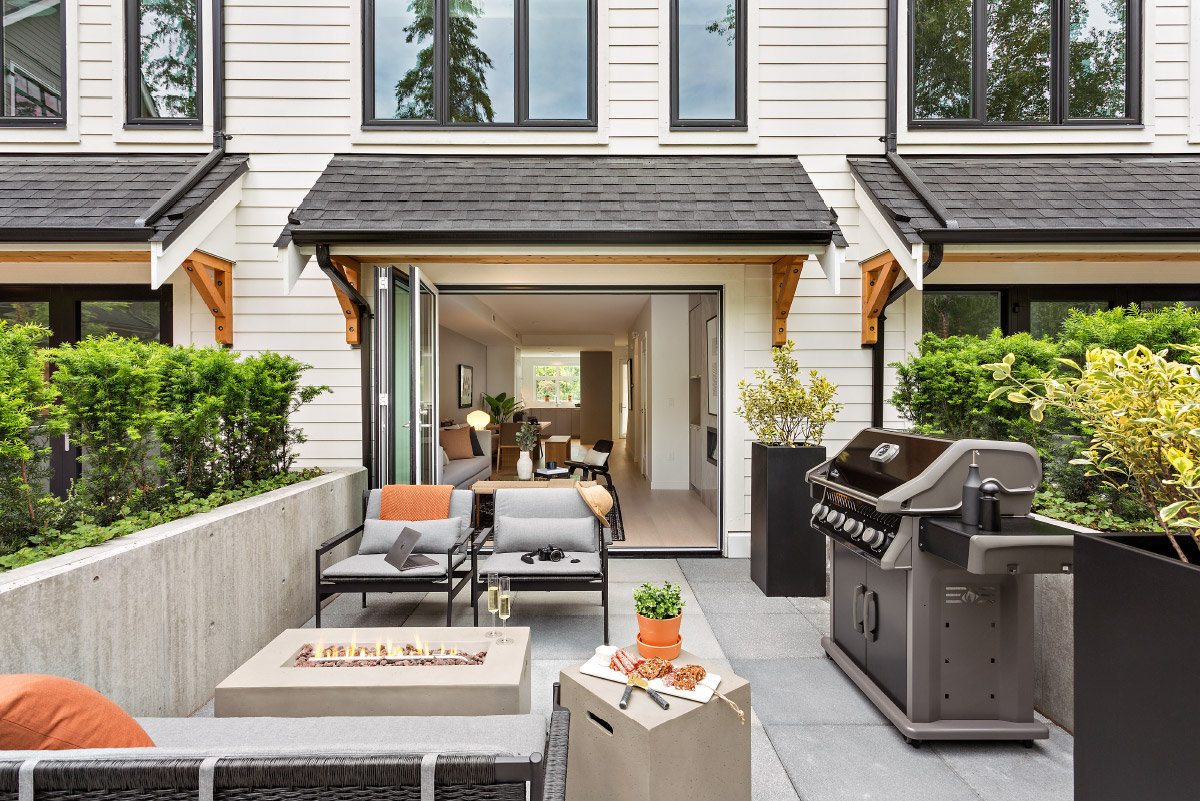
Holland Row - 1960 Glenaire Dr - Outdoor Living









