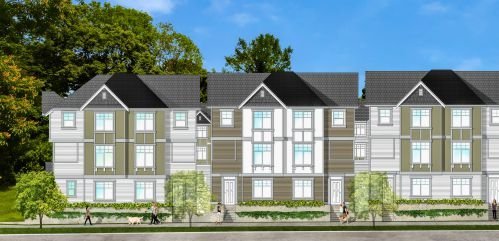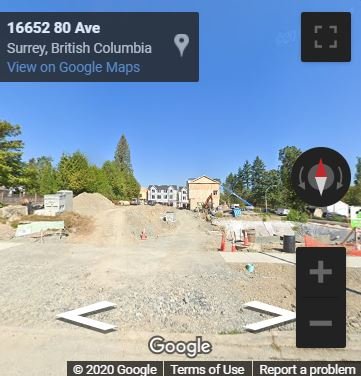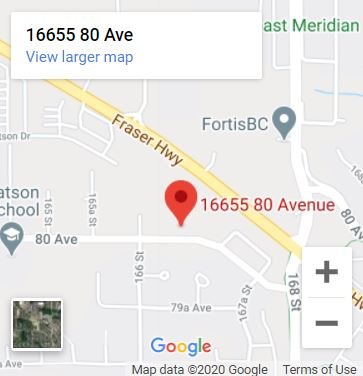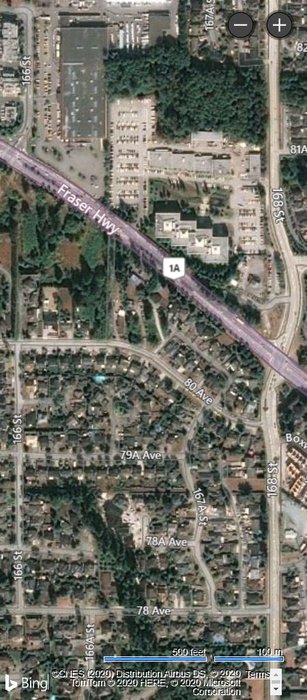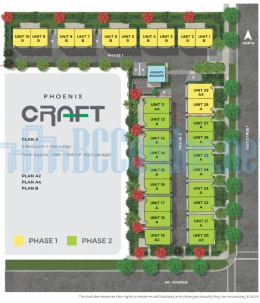Building Info
phoenix craft - 16655 80 ave, surrey, bc v4n 0g7, canada. nearest crossroads are 168th street and 80th avenue. this this is a new collection of duplex-style townhomes in fleetwood by phoenix homes bc. have a total of 29 units. sizes range from 1258 to 1636 square feet. sales for available units range in price from $649,900 to over $749,900.
phoenix craft is full of natural light and designed for functional family living, these spacious 3+ bedroom homes invite you to plant your roots in one of surreys most sought-after neighbourhoods. with connections in every direction, from convenient commuting options to a future skytrain stop, daily living is made easy. plus phoenix craft is surrounded by a variety of recreation and leisure facilities, perfect for families. thoughtful design considerations like granite countertops, fireplaces and sleek stainless-steel appliances make everyday living feel like something special.
Photo GalleryClick Here To Print Building Pictures - 6 Per Page

Phoenix Craft - 16655 80th Ave - Rendering
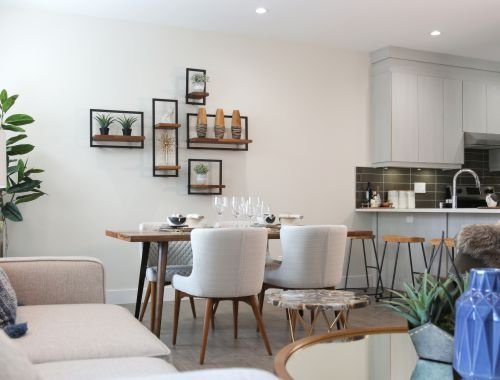
Phoenix Craft - 16655 80th Ave - Display
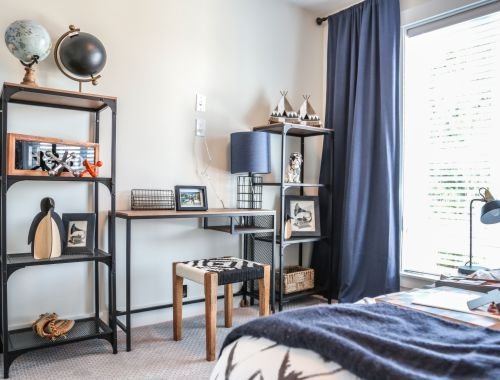
Phoenix Craft - 16655 80th Ave - Display

Phoenix Craft - 16655 80th Ave - Display









