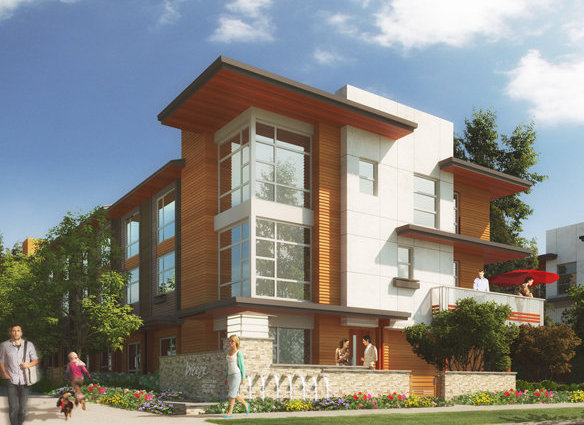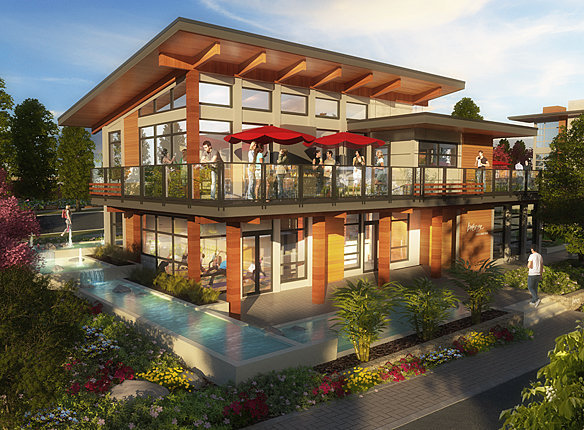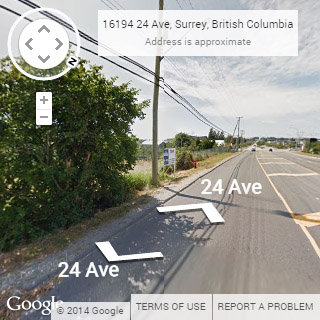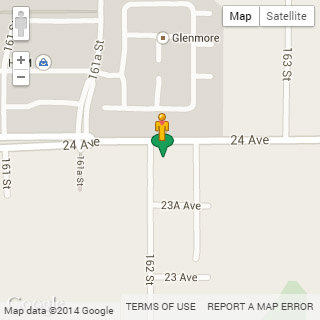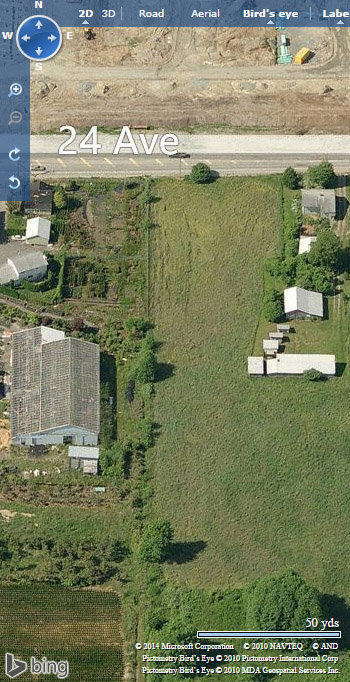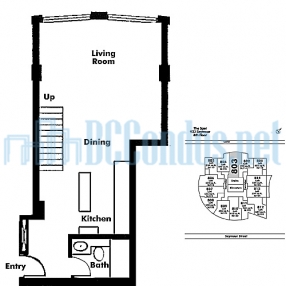Building Info
breeze - 16623 23a avenue, white rock, bc, v3s 6p4 3 levels, 227 townhouses, estimated completion in 2013, crossing roads: 24 avenue and 162 street - consisting of 227 strata title townhouses in 24 three story buildings, breeze by adera developers is in morgon heights on the edge of green space, yet walking distance to shopping and community amenities.
these two and three bedroom town homes range from 1120 to 1440 square feet and reflect a modern take on west coast inspired architecture with heavy timber details, dramatic flat rooflines, large overhanging cedar soffits, and grand entrances with portico style design. distinctive water features, green spaces, natural landscaping and foot trails provide a reprieve from the pace of the city. breeze is builtgreen gold certified, and includes warm laminate floors, oversized windows, dining islands, stainless steel appliances, granite or quartz countertops, glass tiled backsplashes, delta faucets and fixtures, and porcelain tilework in bathrooms. large private decks invite outdoor entertaining, and attached garages welcome residents of every home.
residents of breeze can come together in the true centre of the community at west coast club; an impressive two-storey amenity building with a three sided deck and cascading water fall feature into a pond. this spectacular clubhouse features an expansive outdoor covered patio for homes, multi functional entertainment lounge with a full kitchen area, pool table, large screen tv and large dining room, infrared sauna, yoga room, and fitness room with free weights, elliptical trainer, treadmill, multi-gym apparatus, and a change room with shower facility.
breeze is adjacent to morgan crossing shopping centers, blocks from grandview corners and semiahmoo trail, and within walking distance to future shop, wal-mart, surrey public library, chantrell creek elementary, and earl marriott secondary. also, breeze is just minutes from crescent beach in white rock, a 10 minute drive to the us border, or an easy drive to richmond and downtown vancouver.









