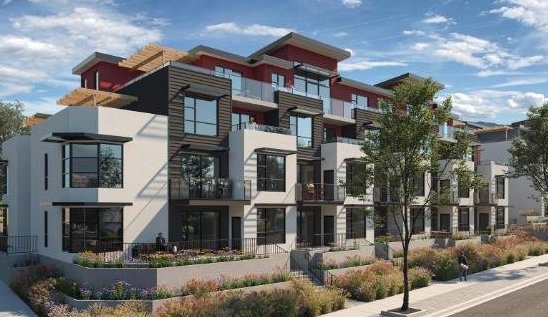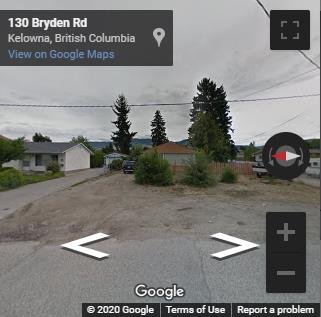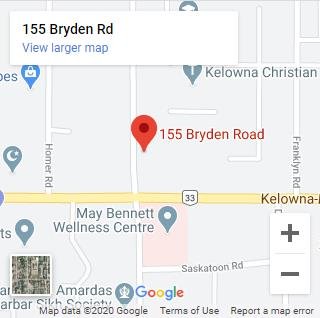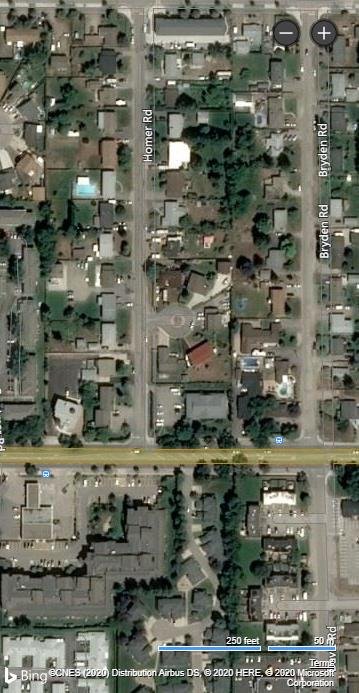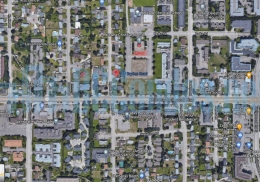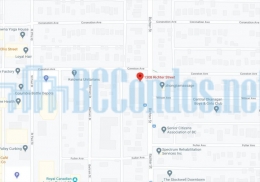Building Info
eden kelowna - 155 bryden road, kelowna, bc v1x 3y5, canada. crossroads are bryden road and kelowna-rock creek highway. the development is scheduled for completion in 2021. eden kelowna has a total of 50 units and it has 4 stories. sizes range from 527 to 872 square feet. developed by the eden kelowna ltd partnership.
nearby parks include ben lee park, rutland bluff linear park and rutland centennial park.
nearby schools are bc online school, heritage christian school, studio 9 school of the arts, rutland senior secondary scholl, springvalley middle school, springvalley middle school, springvalley elementary school, rutland middle school, school district central stores, okanagan christian school and pearson elementary school. supermarkets and grocery stores nearby are iga, choices markets, iga, save-on-foods, oriental supermarket, nesters market, real canadian superstore, safeway downtown kelowna and freshco grocery store.
Photo GalleryClick Here To Print Building Pictures - 6 Per Page
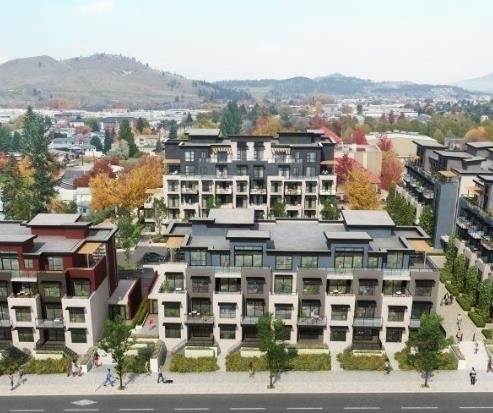
Eden Kelowna - 155 Bryden Road, Kelowna - Rendering
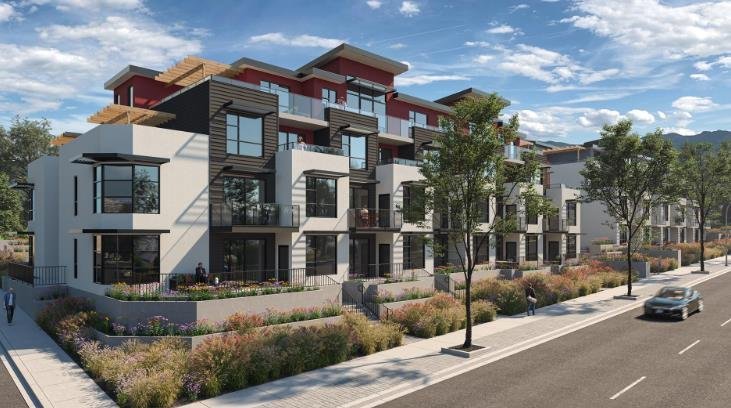
Eden Kelowna - 155 Bryden Road, Kelowna - Rendering
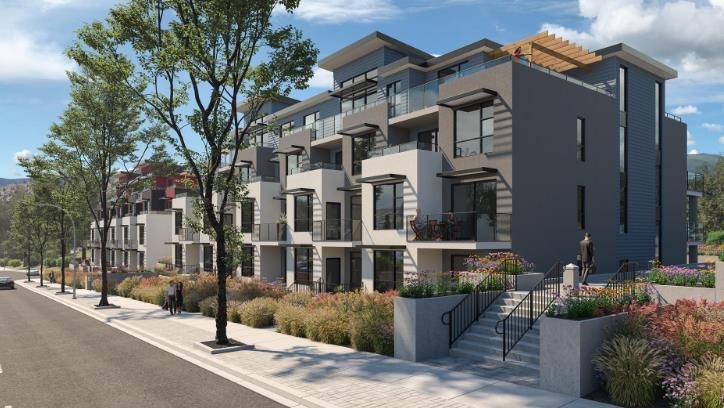
Eden Kelowna - 155 Bryden Road, Kelowna - Rendering
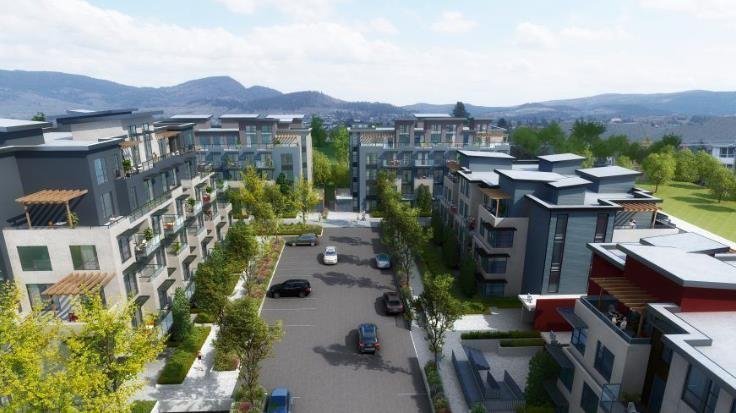
Eden Kelowna - 155 Bryden Road, Kelowna - Rendering
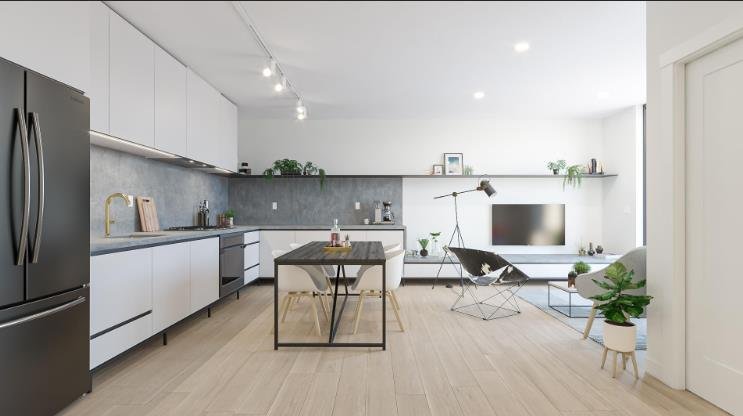
Eden Kelowna - 155 Bryden Road, Kelowna - Rendering
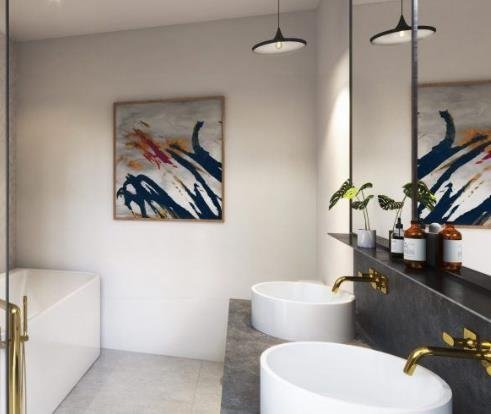
Eden Kelowna - 155 Bryden Road, Kelowna - Rendering
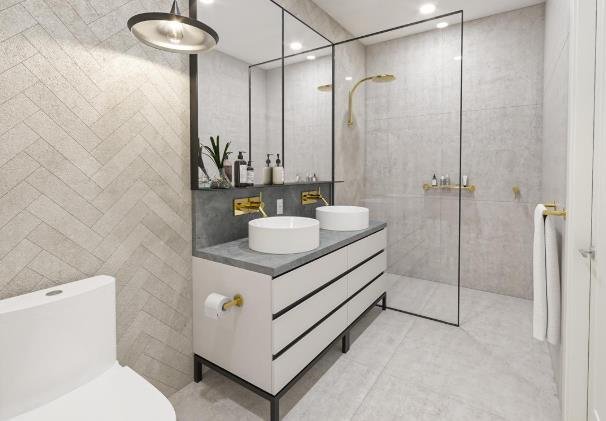
Eden Kelowna - 155 Bryden Road, Kelowna - Display Bathroom

Eden Kelowna - 155 Bryden Road, Kelowna - Rendering









