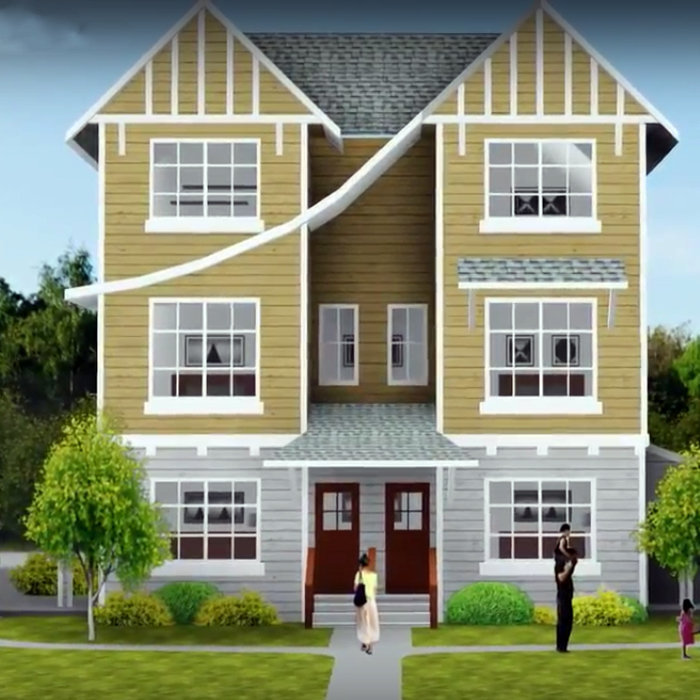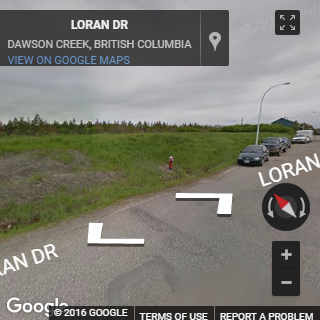Building Info
loran heights - 1532 loran drive, dawson creek, bc v1g 1b6, canada. strata plan number epp39769. crossroads are loran drive and 17 street. the quadraplex complex offers 16 one bedroom, 582 sq.ft. suites and 16 two bedroom 1,043 sq.ft. units. one-bedroom suites on the ground floor, feature combined living/dining rooms, full kitchen, independent bedroom and full bath. two bedroom units are on two levels, with living/dining, kitchen and powder room on the main, and two bedrooms two bathrooms up. these units are very versatile and are ideally suited for two singles sharing, a young family, or retirees looking to downsize. each has a private deck overlooking the park, ideal for summer barbeques. all suites feature washer/dryer, dishwasher, electric fireplaces with heaters, accent lighting, stained cabinetry and matching black appliances. developed by sundance canyon. architecture by formwerks architecture.
loran drive is a premier location in dawson creek. the townhomes back directly onto leoppky park, and enable residents to enjoy the wilderness, walking and biking trails that crisscross though the park. seventeenth street at the end of the block provides easy access to transit. town center is just 2 km away, minutes by car, 10 minutes by bike. crescent park elementary school is just 300 meters.
Photo GalleryClick Here To Print Building Pictures - 6 Per Page
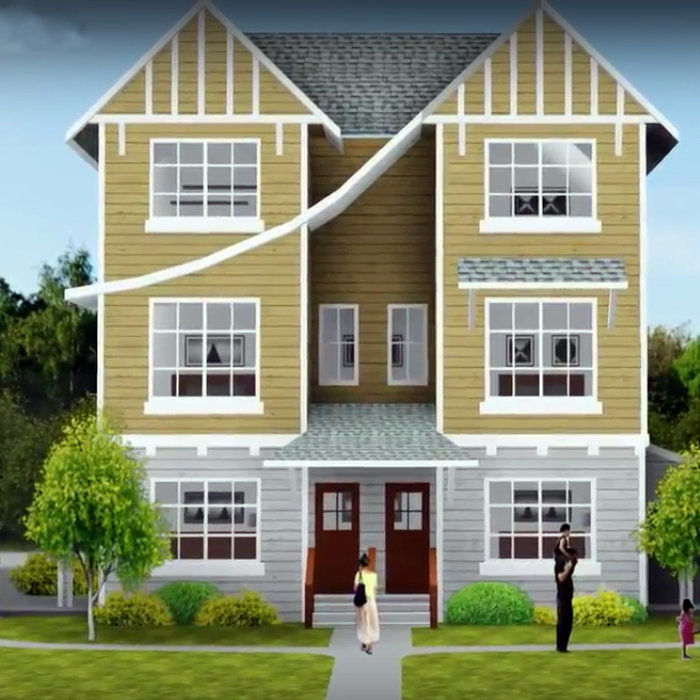
1532 Loran Dr, Fort St John, BC V1G 1B6, Canada Rendering
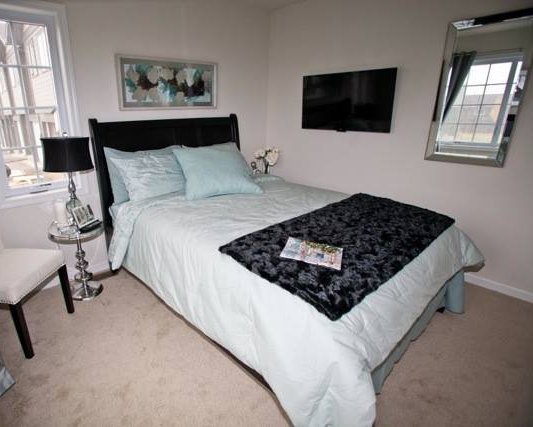
1532 Loran Dr, Fort St John, BC V1G 1B6, Canada Bedroom
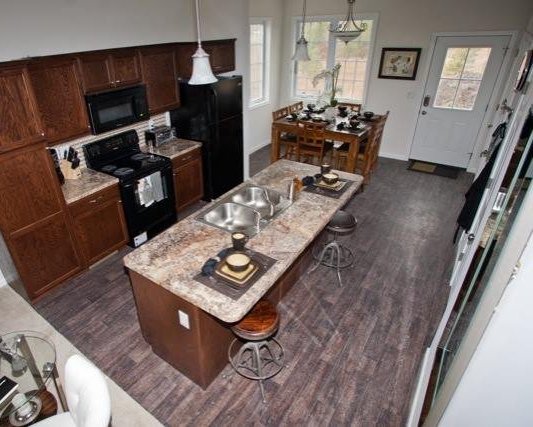
1532 Loran Dr, Fort St John, BC V1G 1B6, Canada Kitchen
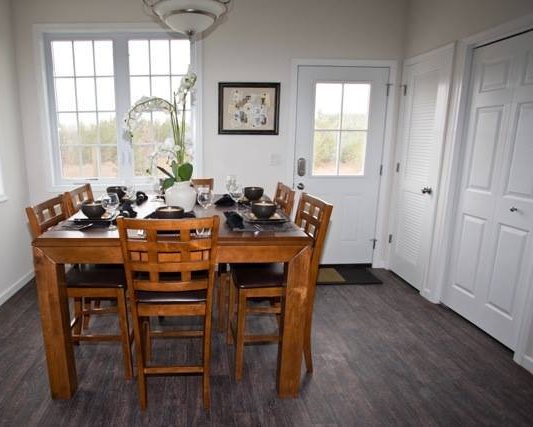
1532 Loran Dr, Fort St John, BC V1G 1B6, Canada Dining Area
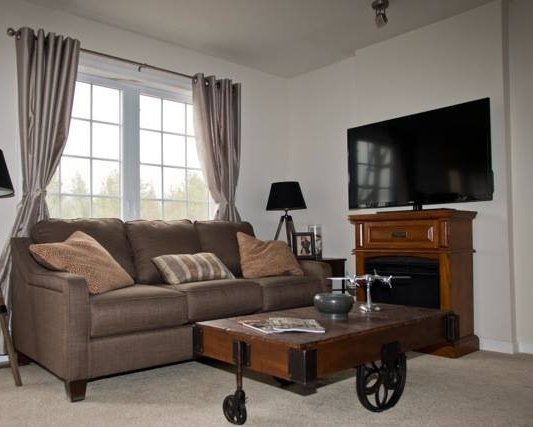
1532 Loran Dr, Fort St John, BC V1G 1B6, Canada Living Area
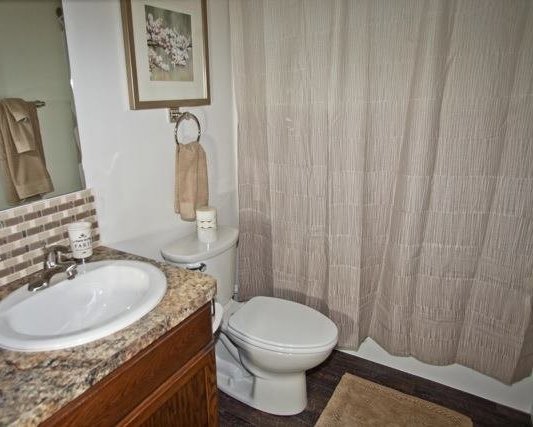
1532 Loran Dr, Fort St John, BC V1G 1B6, Canada Bathroom
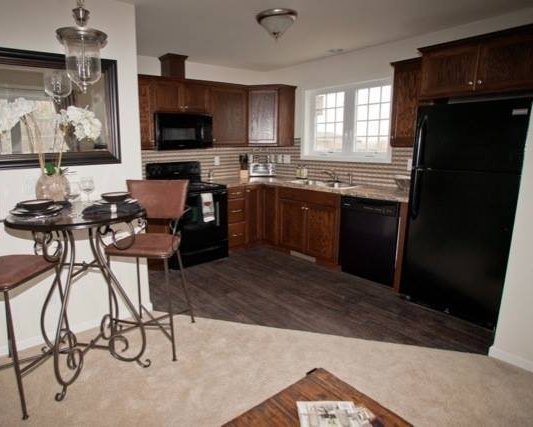
1532 Loran Dr, Fort St John, BC V1G 1B6, Canada Kitchen

1532 Loran Dr, Fort St John, BC V1G 1B6, Canada Kitchen









