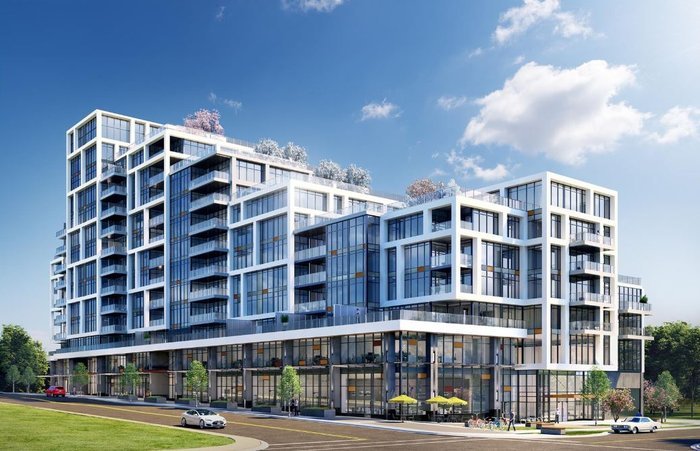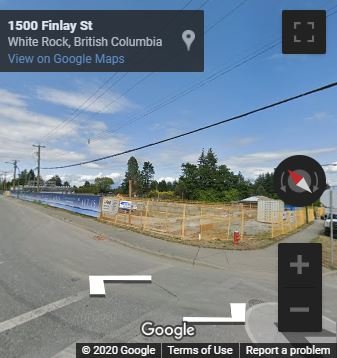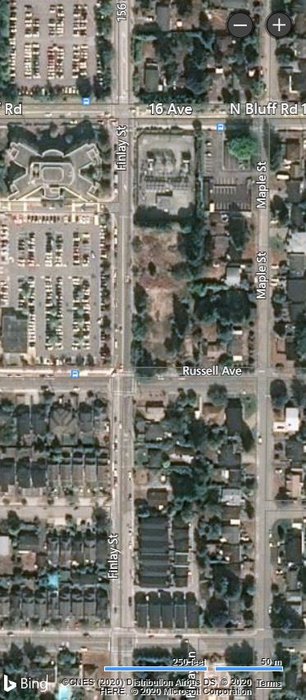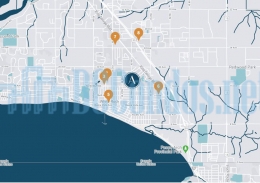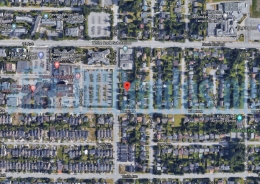Building Info
altus white rock - 1526 finlay street, white rock, bc v4b 4l9, canada, strata plan number epp75313. crossroads are finlay street and russel avenue. altus is comprise of 12 levels, 126 units in the development and has estimated completion on 2022. incredible views, endless conveniences that elevate your everyday and features that embody a better way to live - altus is unquestionably an urban resort, giving you a life where taking the kids to school feels just as natural as spending the day on the beach or watching the sunset from a waterfront bistro. this collection of residences has been created to give you everything you need, and ever wanted in a home. along with the expected spacious floor plans and contemporary finishes, the homes at altus go a step further, ensuring that your life in white rock will always be as rewarding as the panoramic views.
Photo GalleryClick Here To Print Building Pictures - 6 Per Page
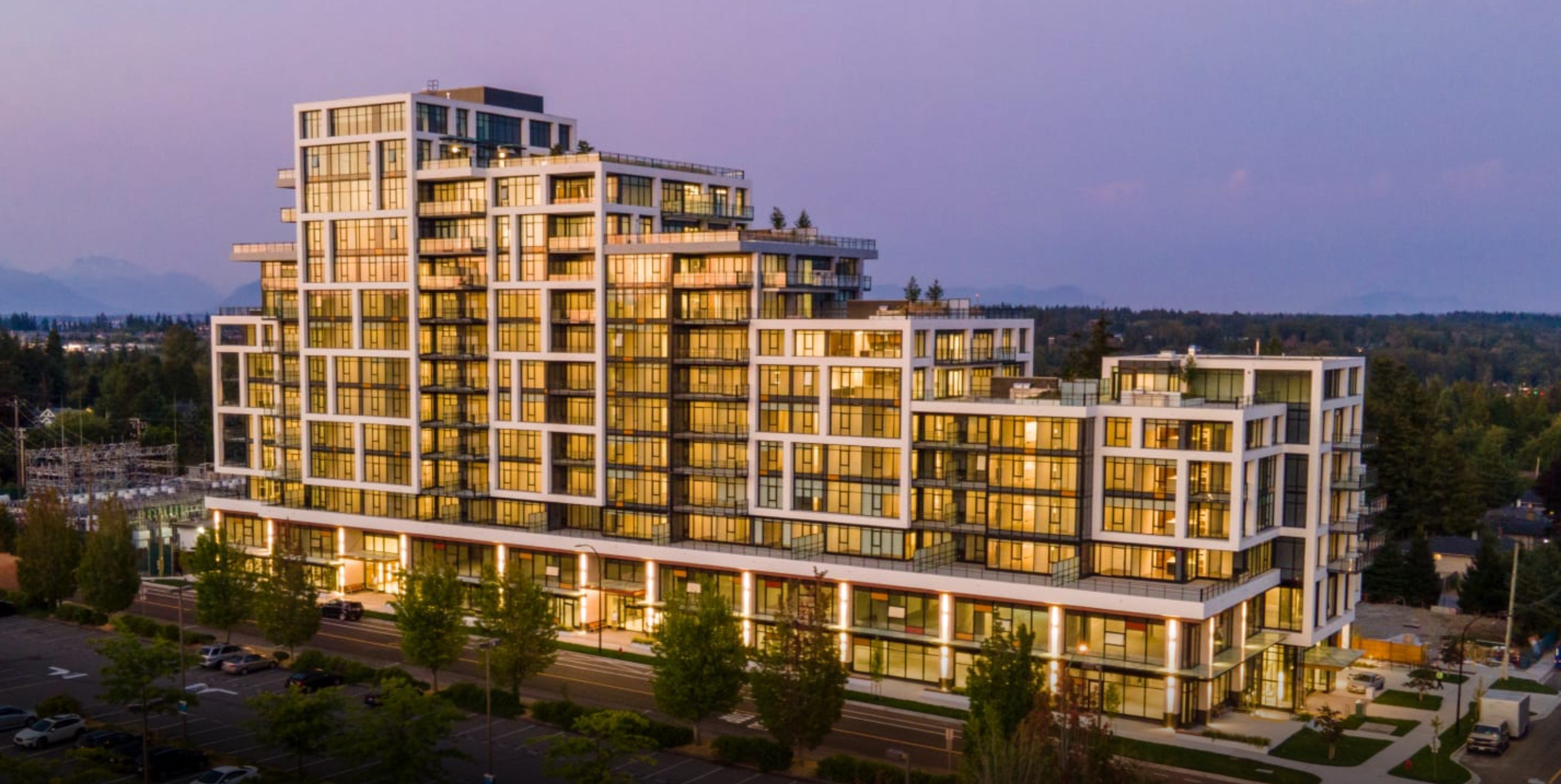
1526 Finlay St - Altus - White Rock - Display photo
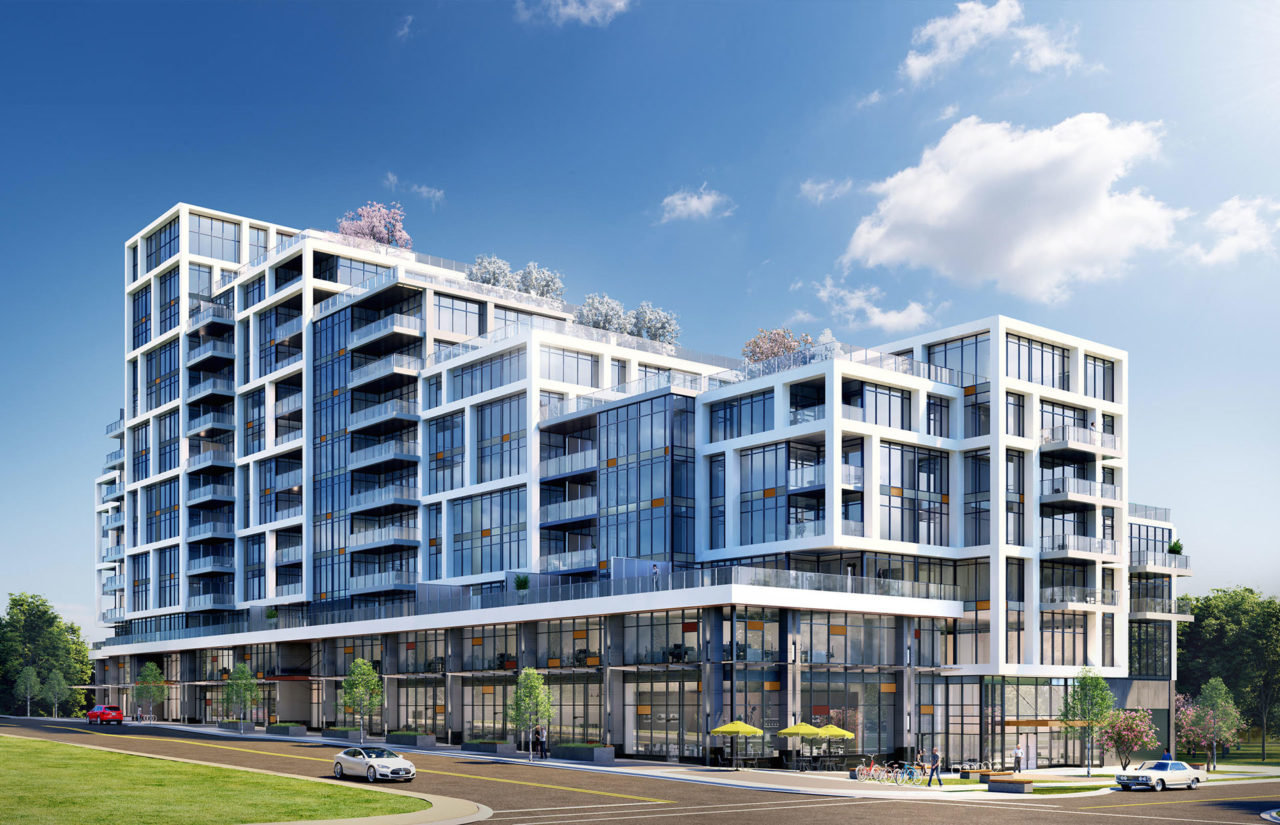
1526 Finlay St - Altus - White Rock - Display photo
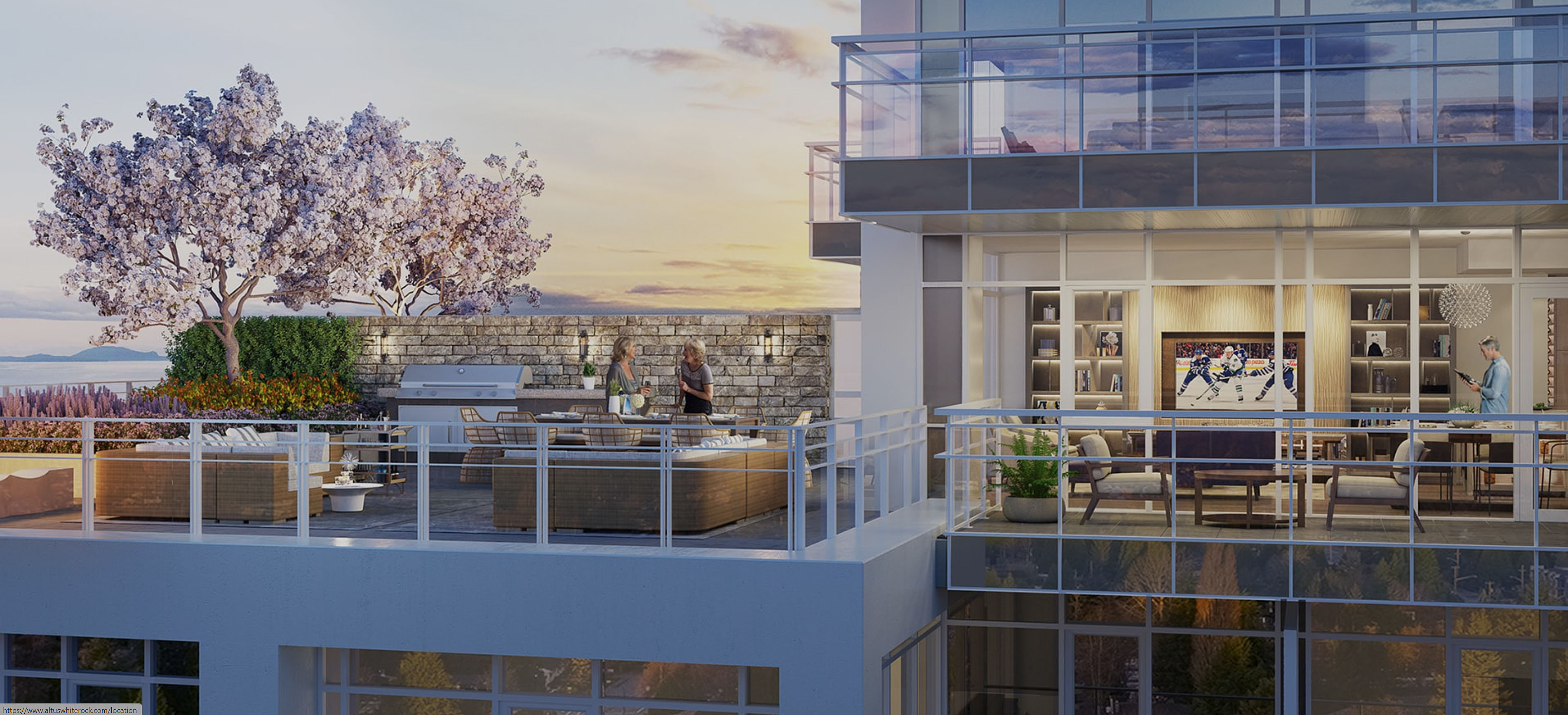
1526 Finlay St - Altus - White Rock - Display photo
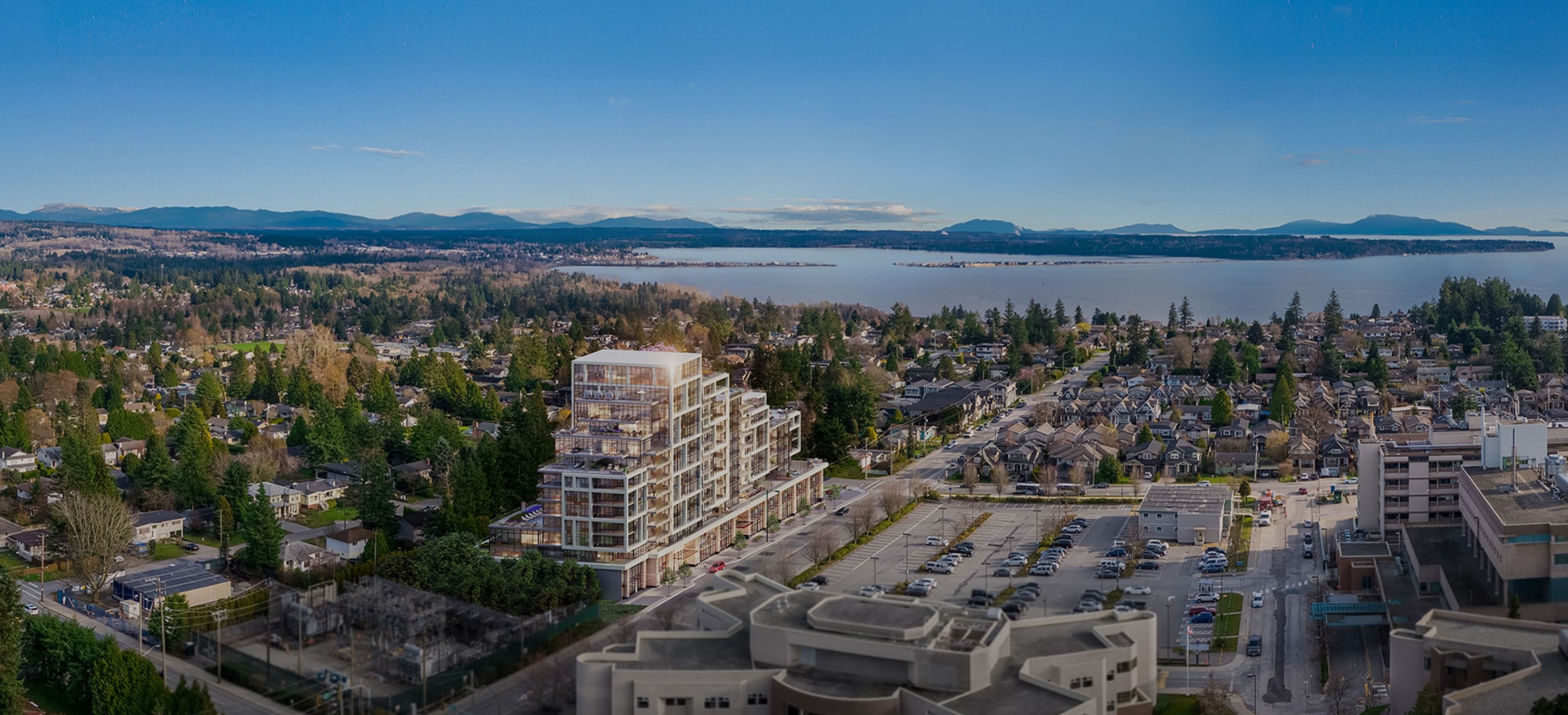
1526 Finlay St - Altus - White Rock - Display photo
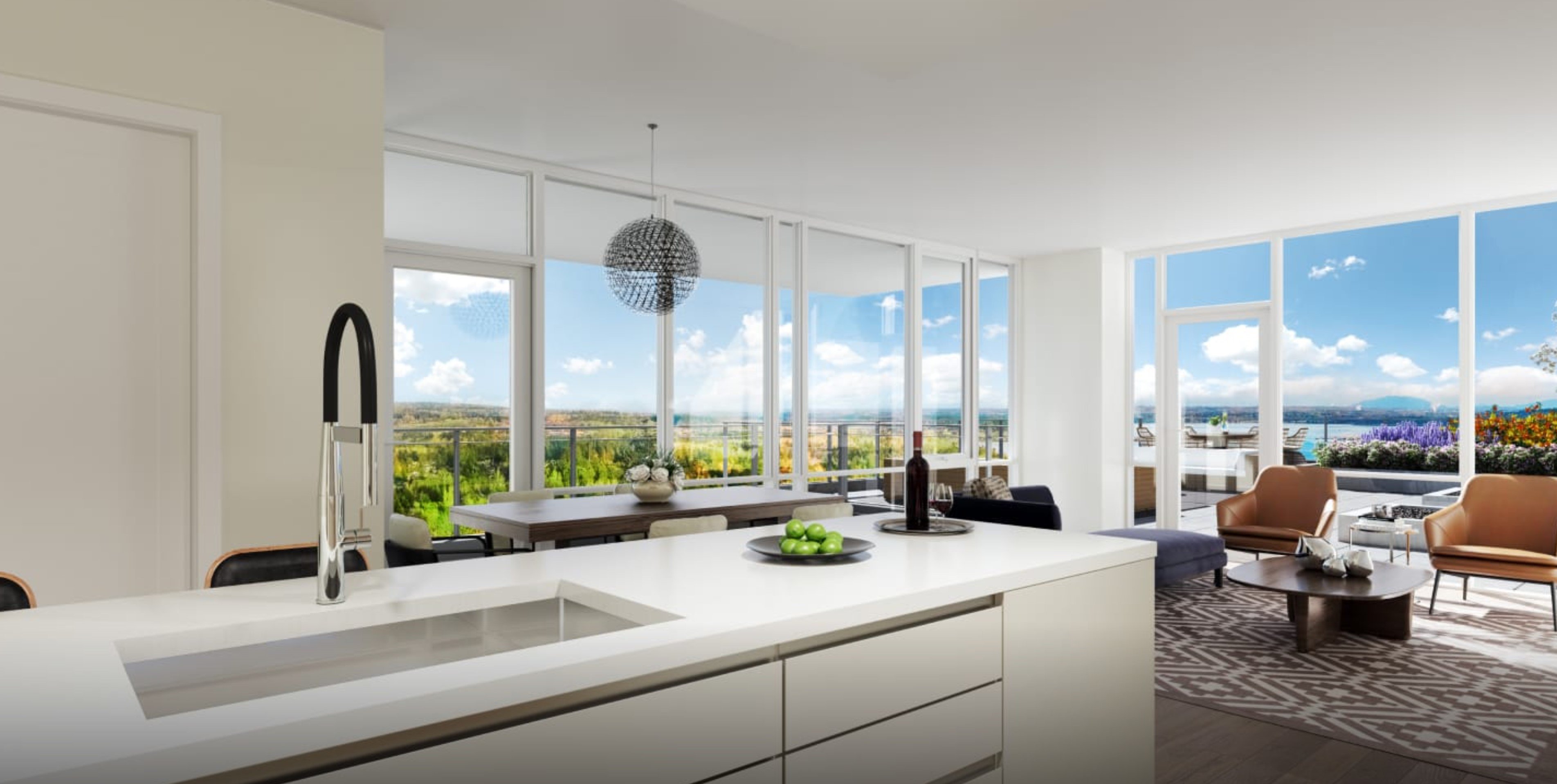
1526 Finlay St - Altus - White Rock - Display photo
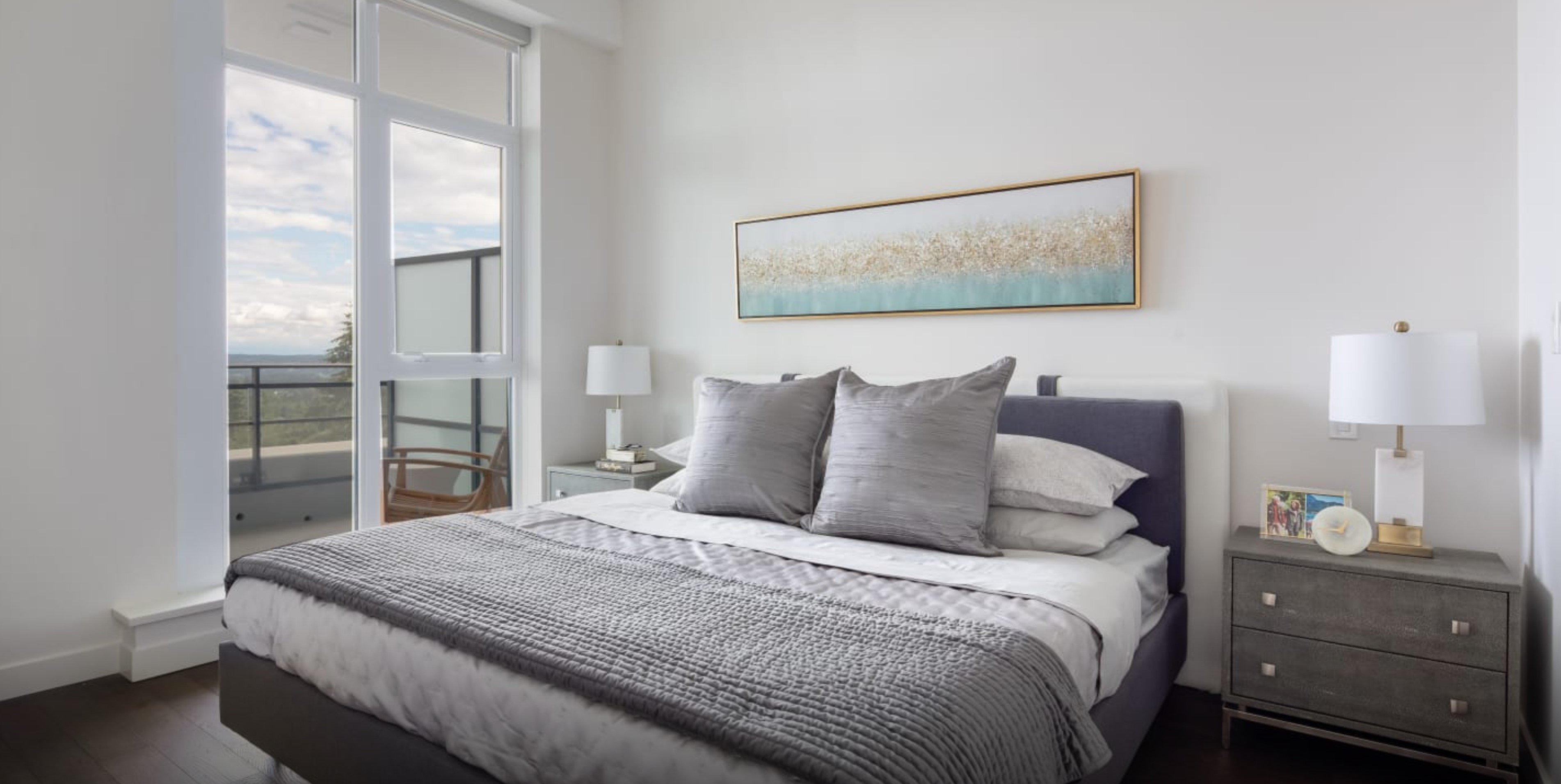
1526 Finlay St - Altus - White Rock - Display photo
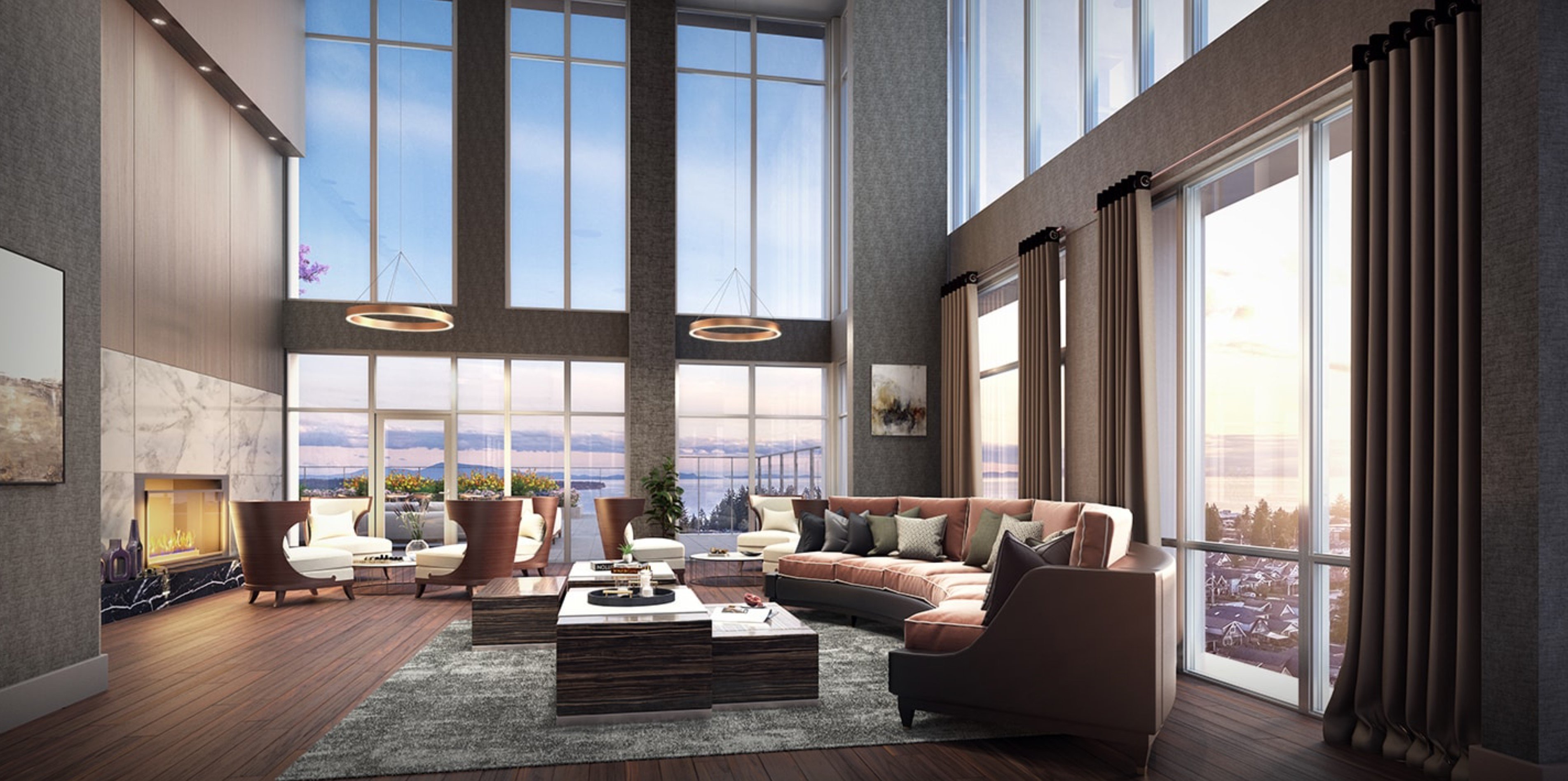
1526 Finlay St - Altus - White Rock - Display photo
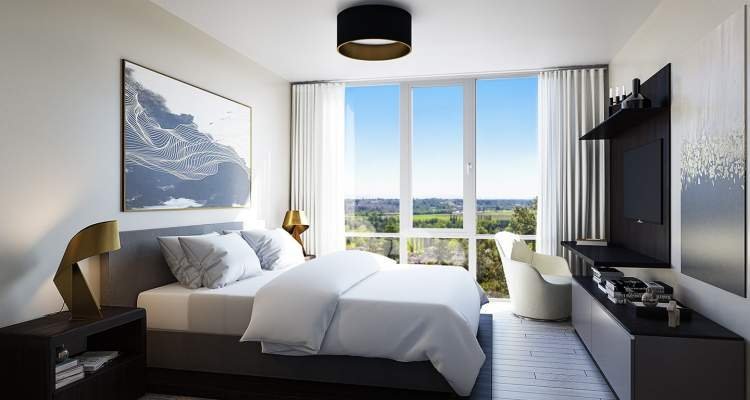
1526 Finlay St - Altus - White Rock - Display photo









