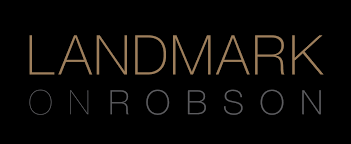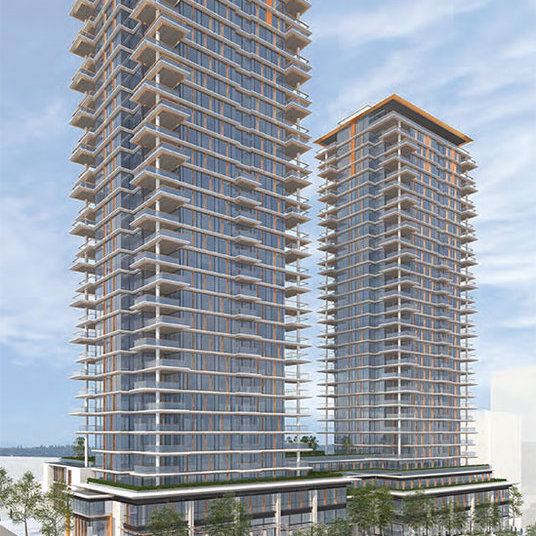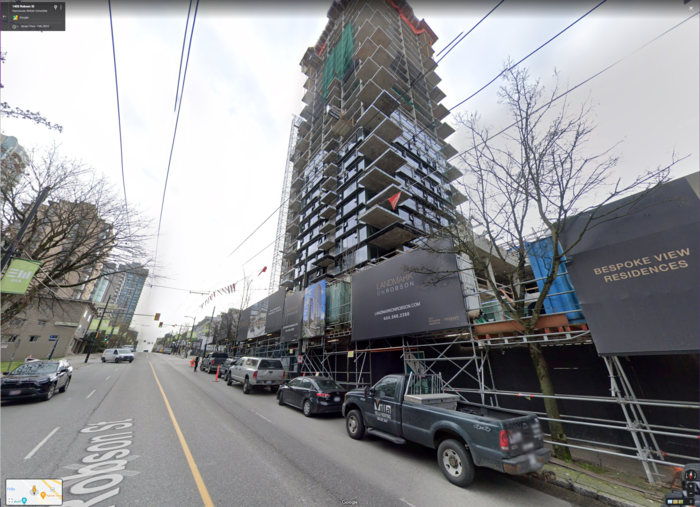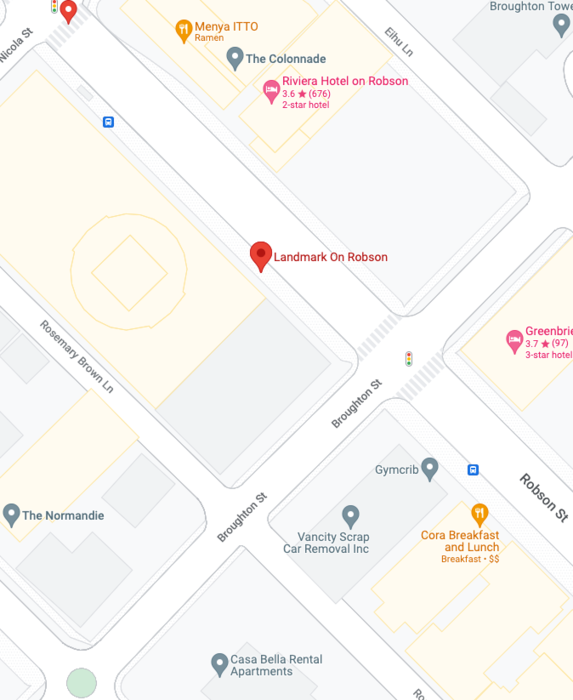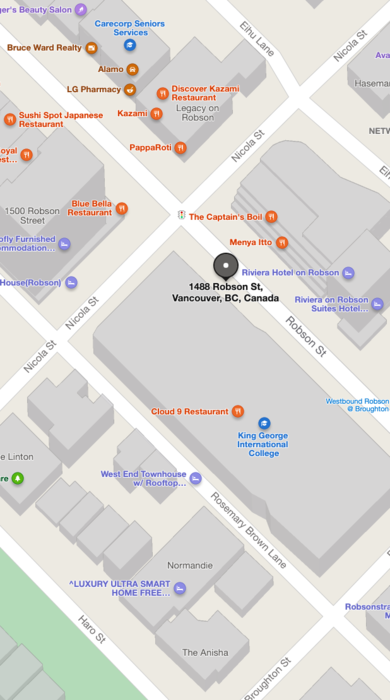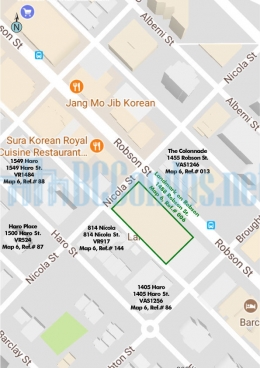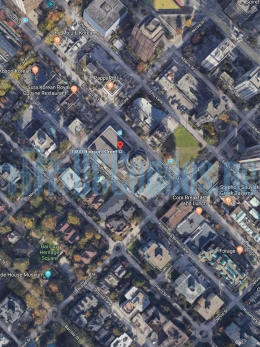Building Info
landmakr on robson at 1488 robson street, vancouver, bc, v6g 1b9. west end neighbourhood. this proposed complex has two towers at 28-storey and 30-storey, with a total of 280 units. 88 non-market units and 223 market units this website contains current building mls listins & mls sale info, building floor plans & strata plans, pictures of lobby & common area, developer, strata & concierge contact info, interactive 3d and google location maps link www.6717000.com downtown intersection virtual tours, downtown listing assignment lists of buildings under construction & aerial/satellite pictures of this building. for more info click the side bar of this page or use the search feature in the top right hand corner of any page. building map location. building #006 map 6, vancouver west end area.
Photo GalleryClick Here To Print Building Pictures - 6 Per Page
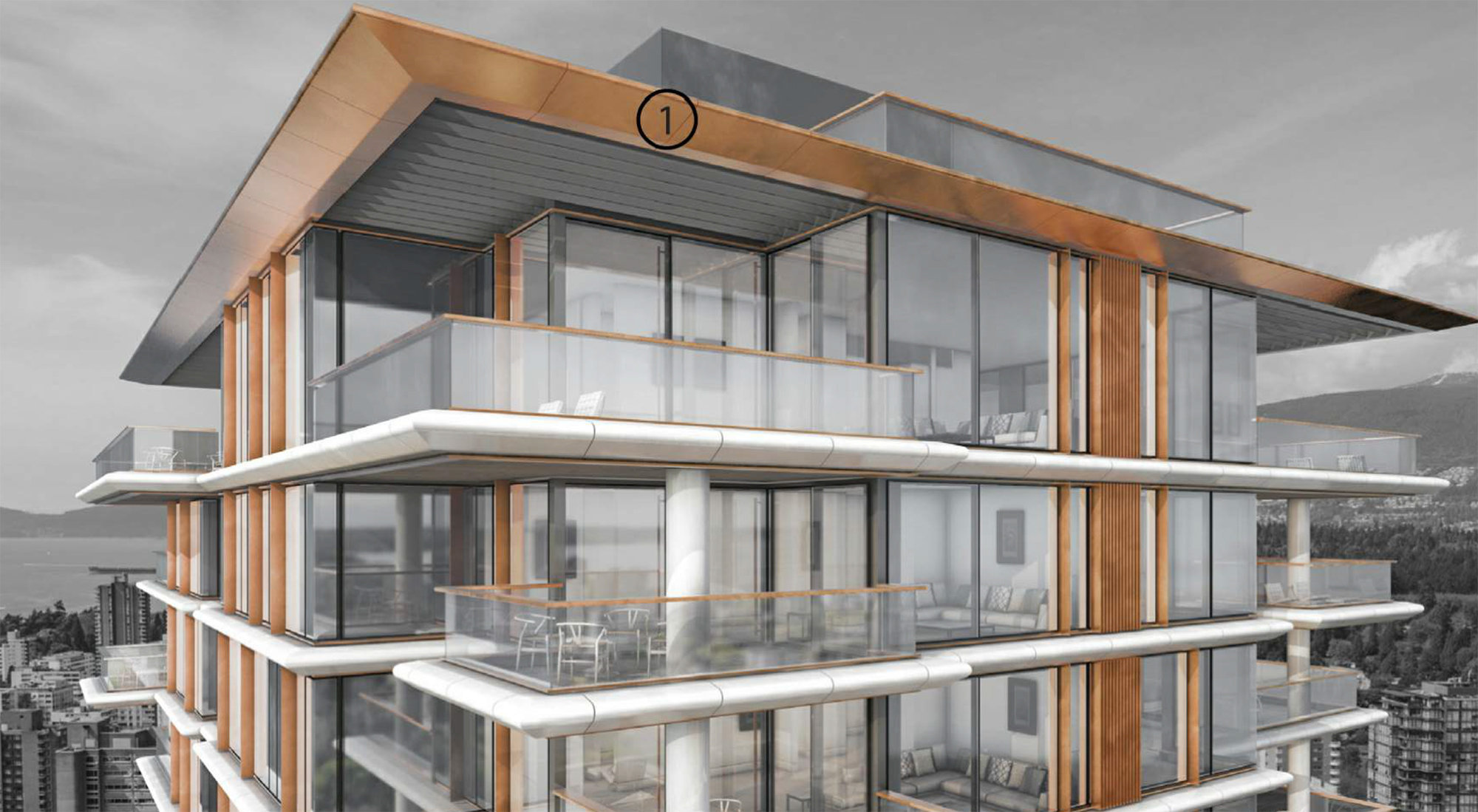
Landmark on Robson Top Floors
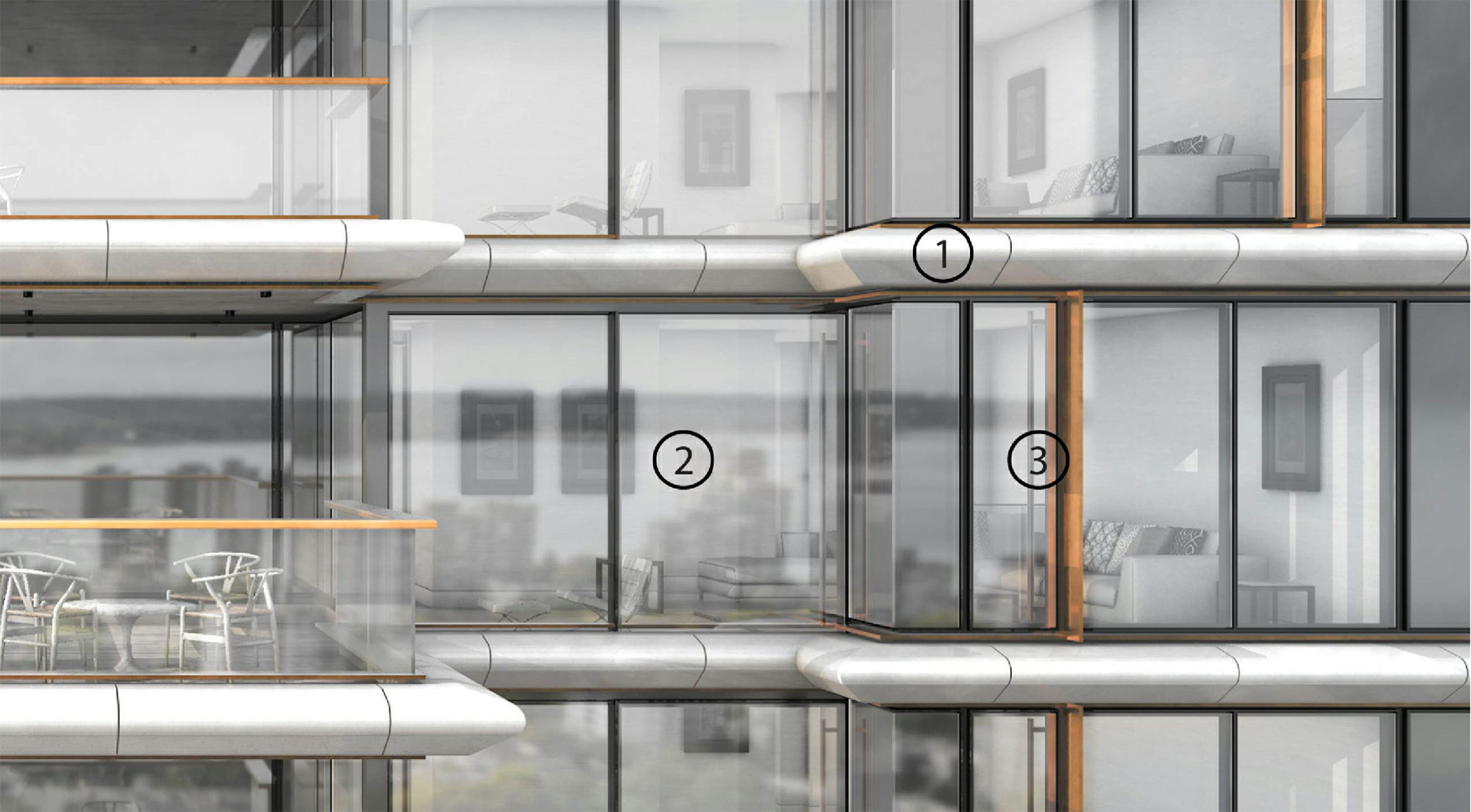
Landmark on Robson Facade
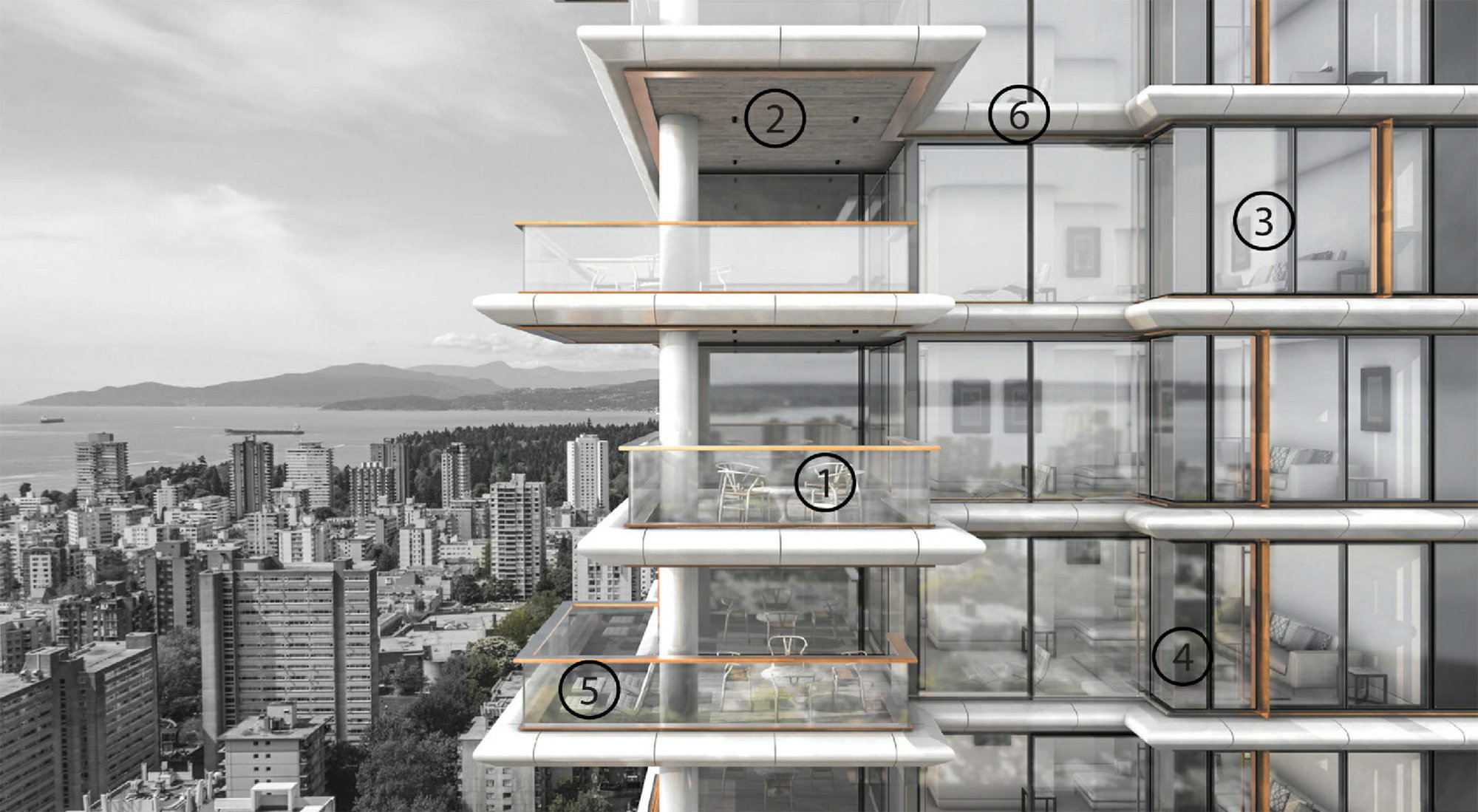
Landmark on Robson Balconies
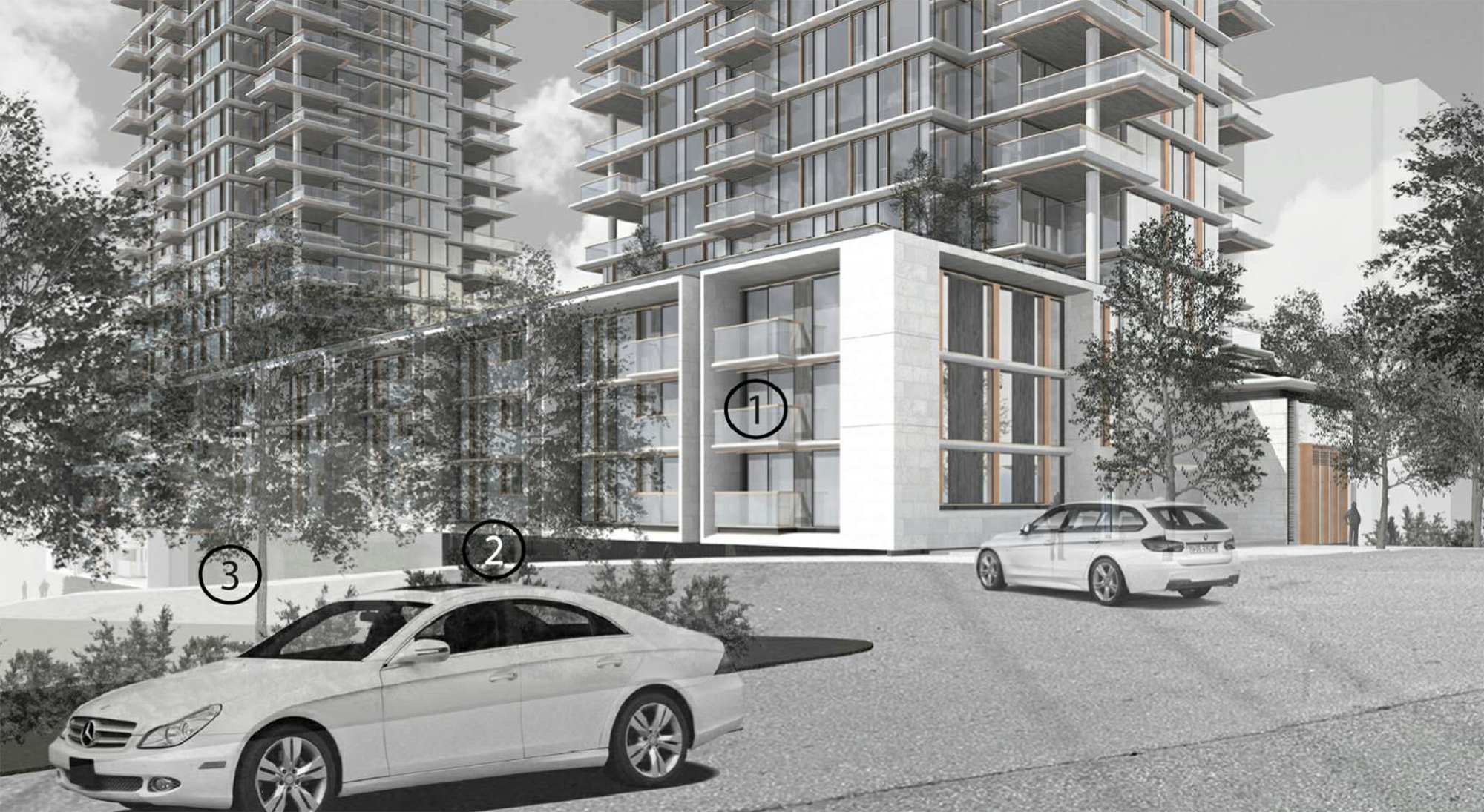
Landmark on Robson Non-Market Housing
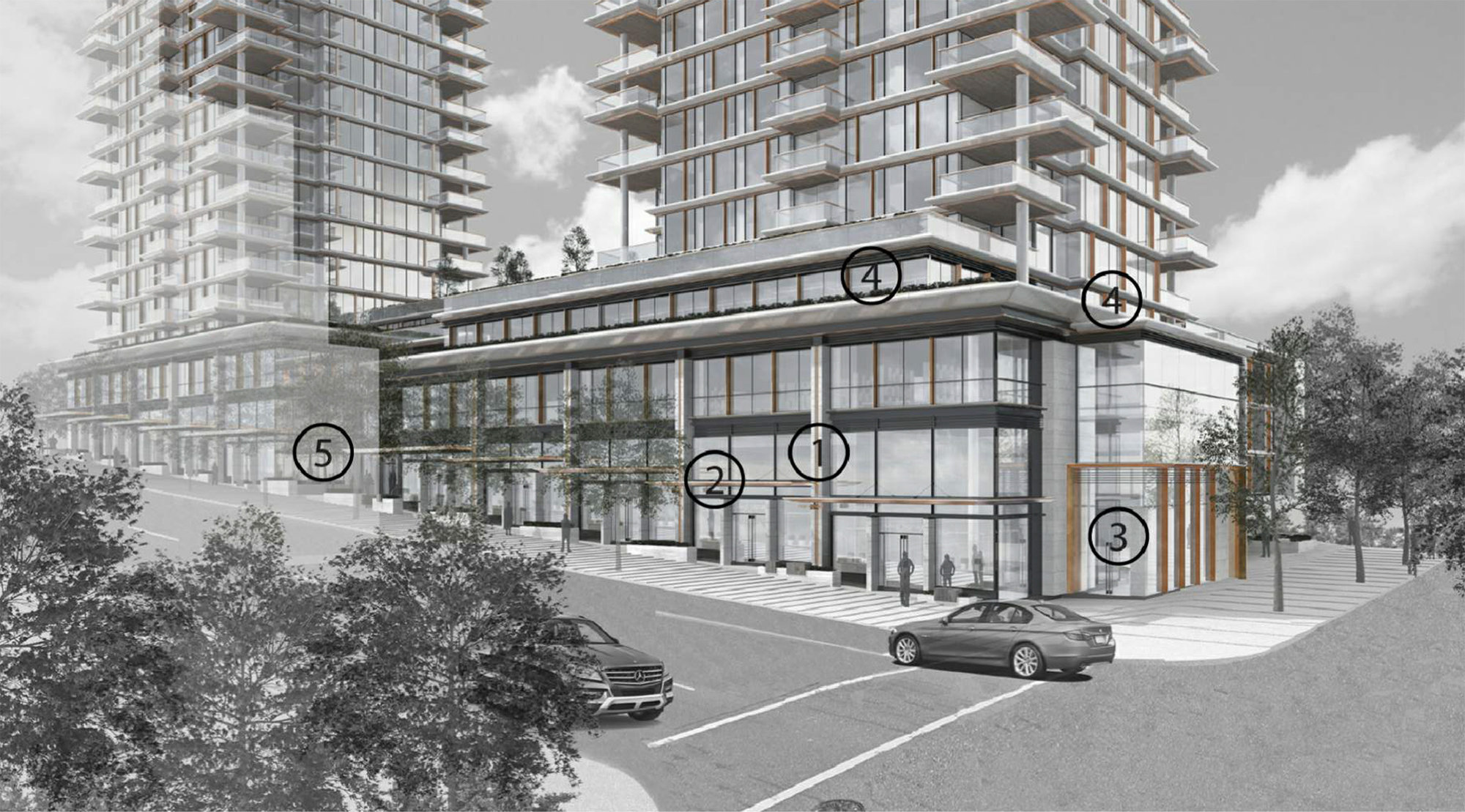
Landmark on Robson Retail
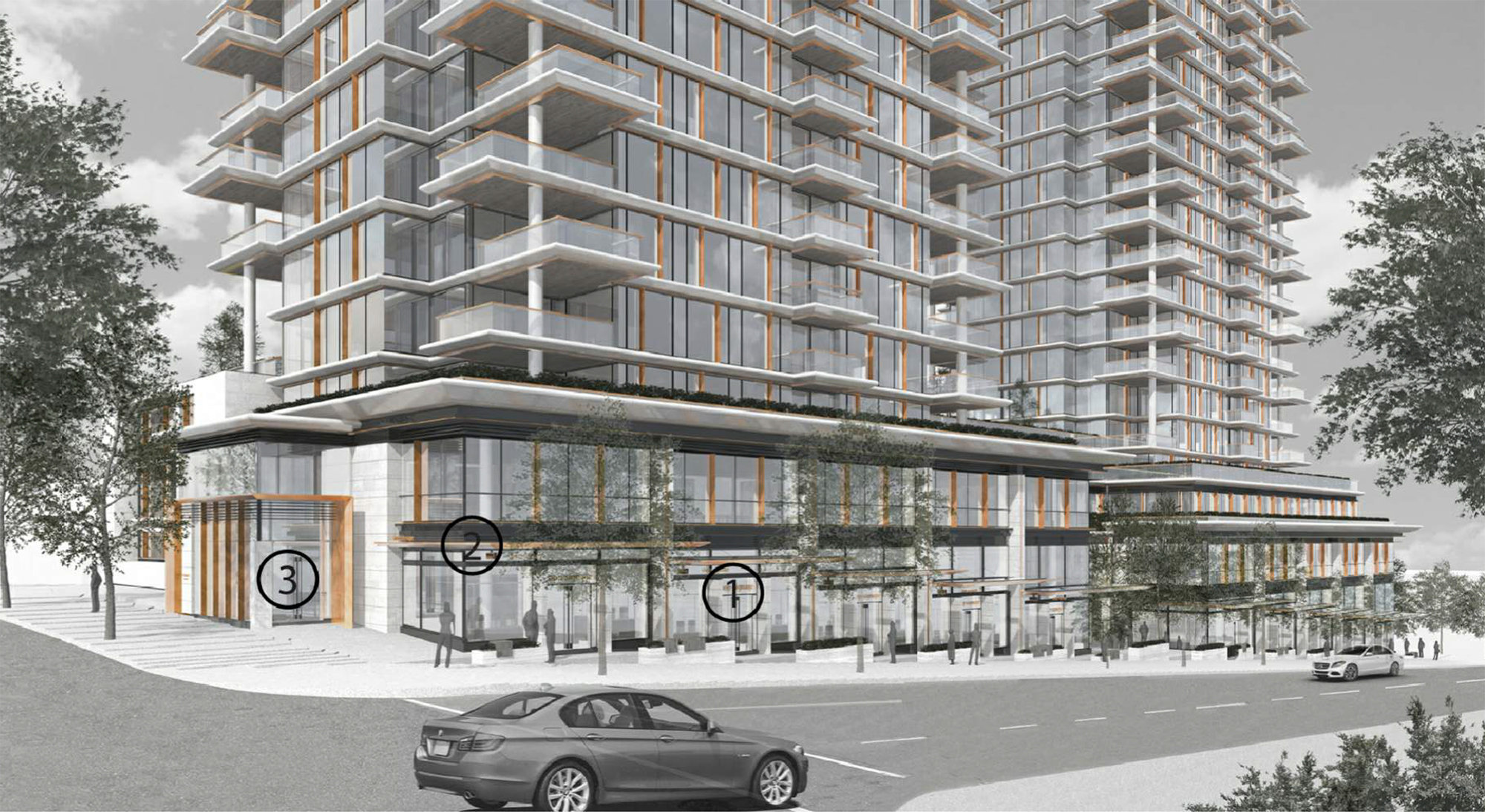
Landmark on Robson Retail
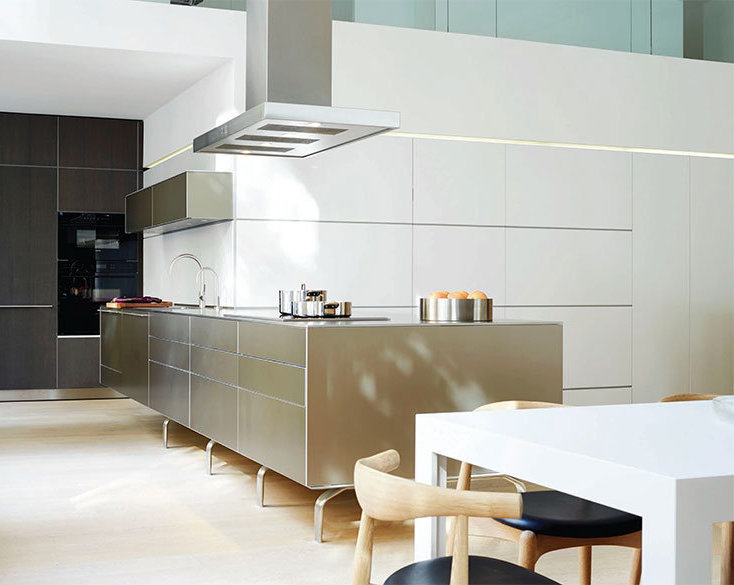
Landmark on Robson Rendering
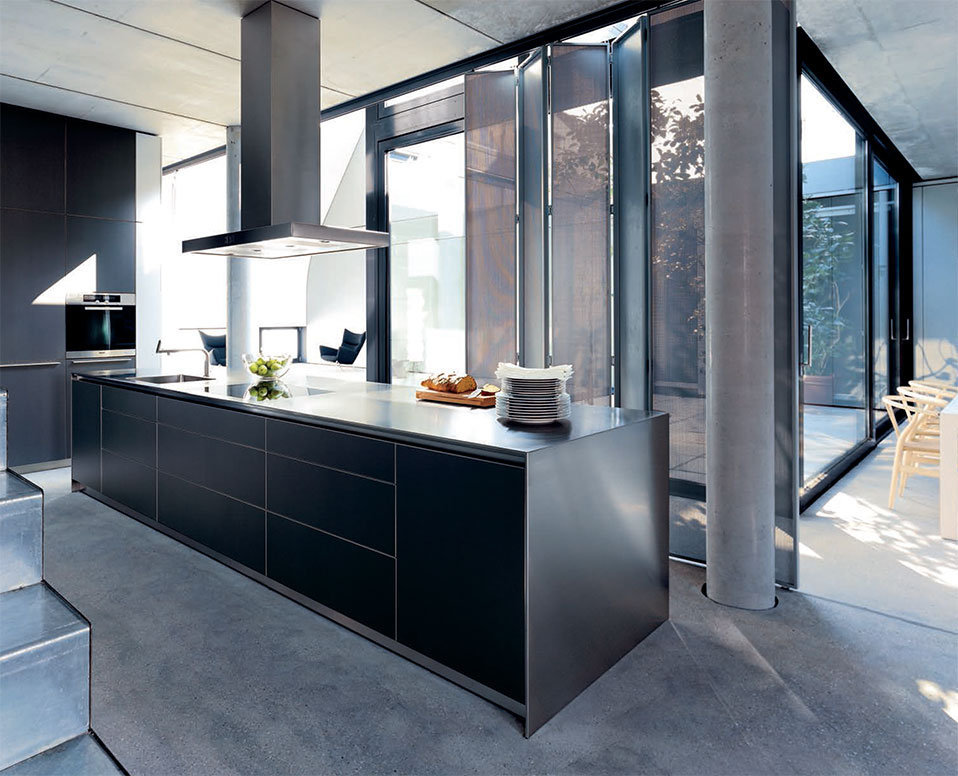
Landmark on Robson Rendering





