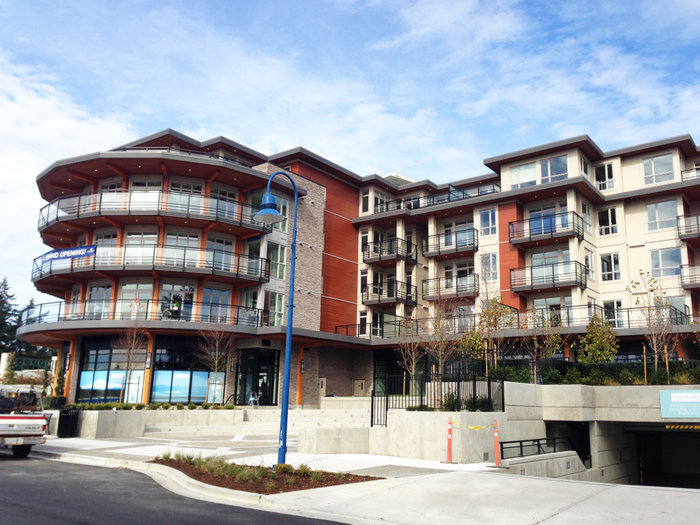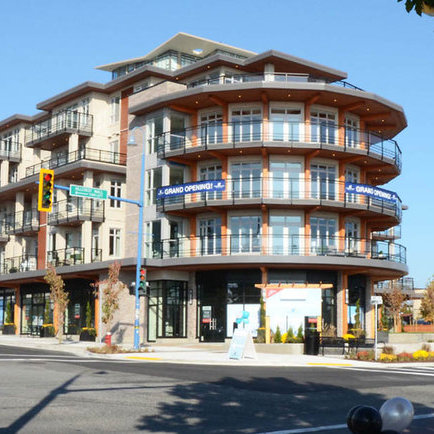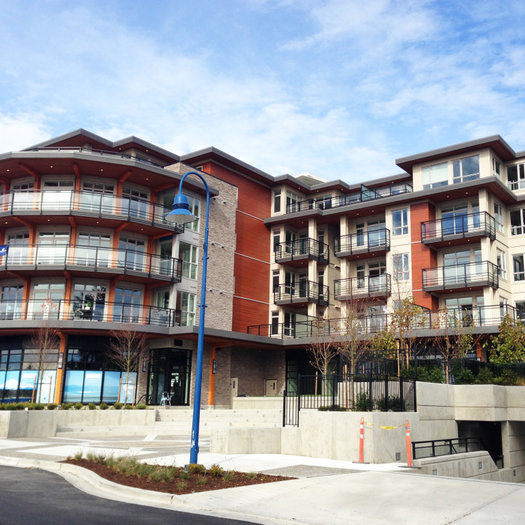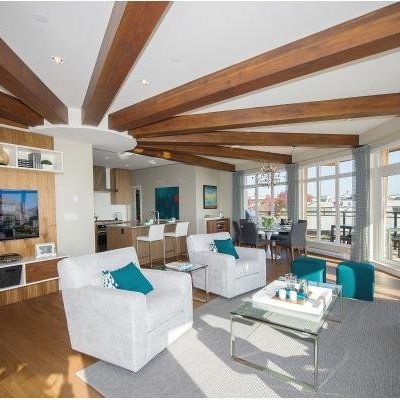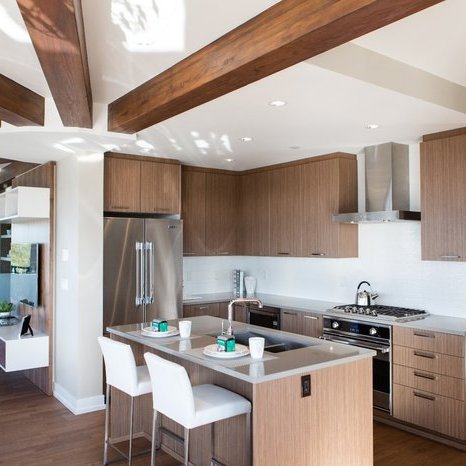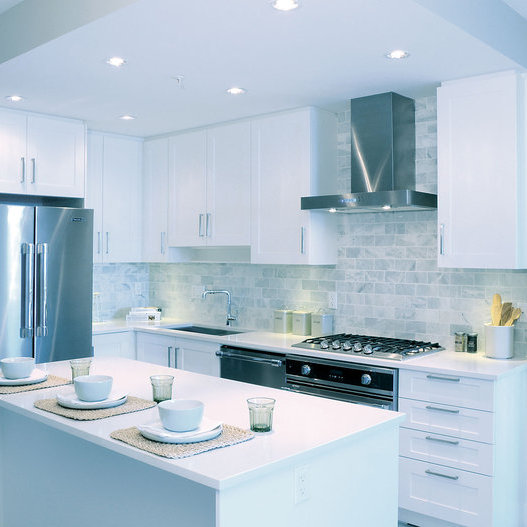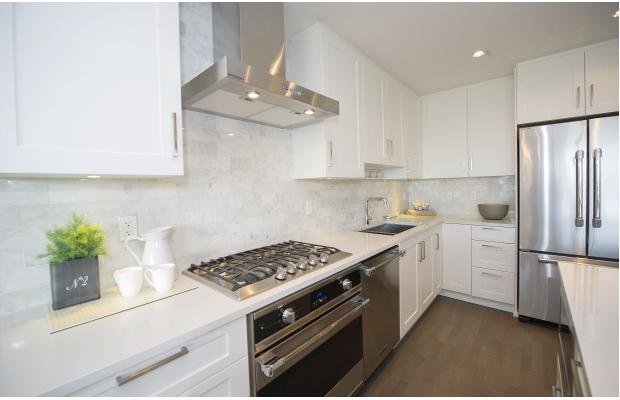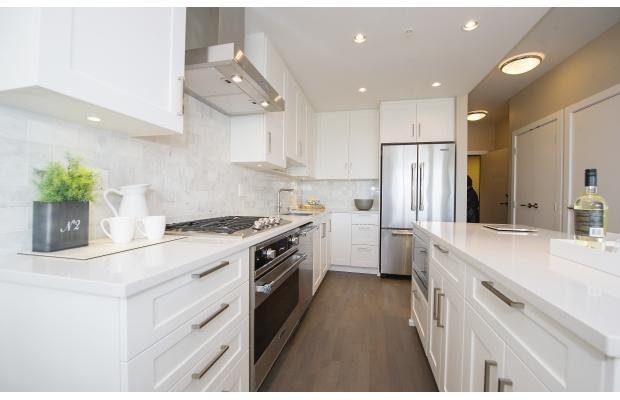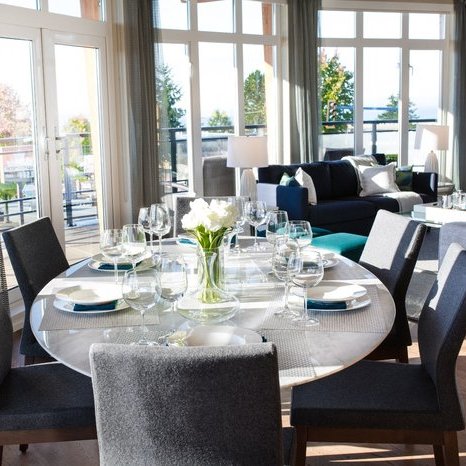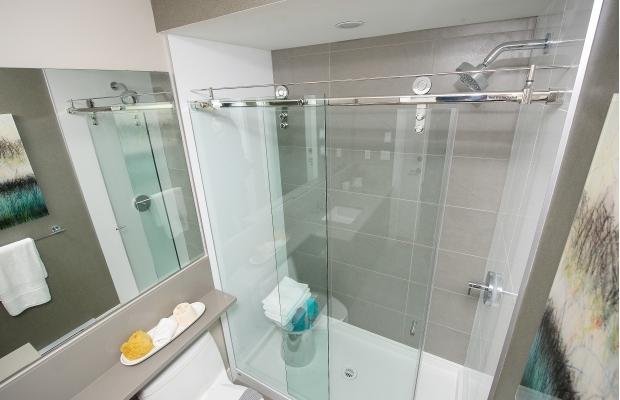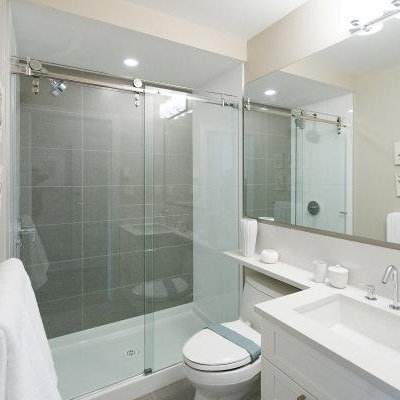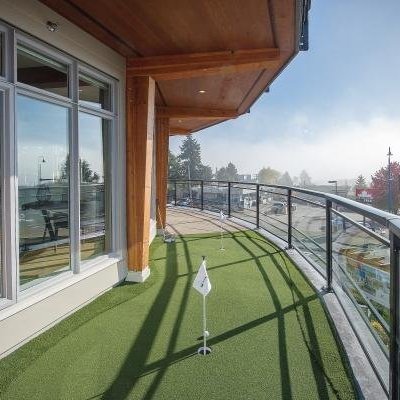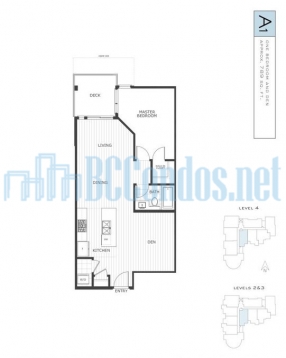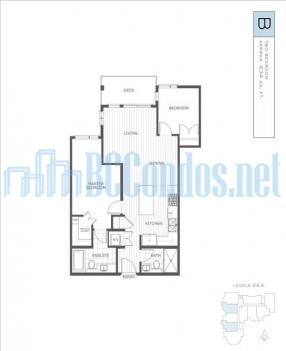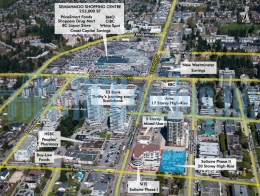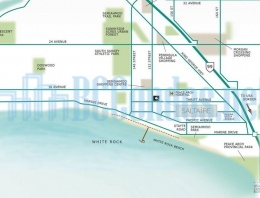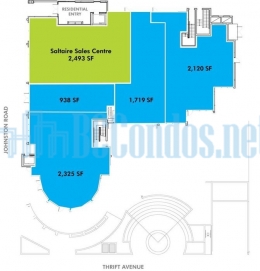Building Info
saltaire 1420 johnston road, white rock v4b 3z5, strata plan no. eps1650, 5 storeys, 36 units, 1 to 3 bedrooms ranging 720 sq.ft. 1,634 sq.ft., built nov 2013, crossroads: thrift and johnston.
situated in white rocks most coveted neighbourhood at thrift and johnston, saltaire is ledingham mcallisters a new mix-use development providing uninterrupted views from boundary bay to mount baker and beyond.
designed by award-winning rustic hemphill & associates architects, this limited collection of one to three bedroom apartments showcases a contemporary west coast style with cultured stone, heavy timber elements and expansive roof overhangs. every home features 9 ceiling, engineered hardwood flooring, gourmet kitchens with quartz counters, shaker cabinetry, high-end stainless steel appliances and marble backsplashes, and large outdoor space for entertaining.
saltaire is located just off the white rock boardwalk, so residents can easily take advantage of everything the area has to offer. semiahmoo shopping centre, peninsula village shopping center, buy-low foods, peace arch hospital, golf club, and parks are all minutes away. you'll also have easy access to highway 99.









