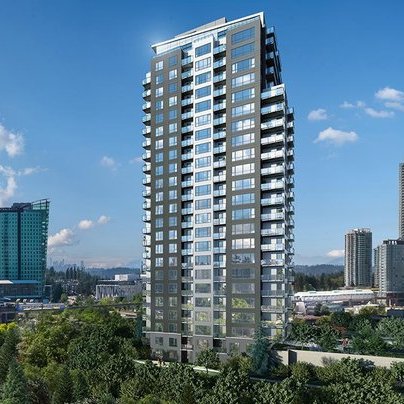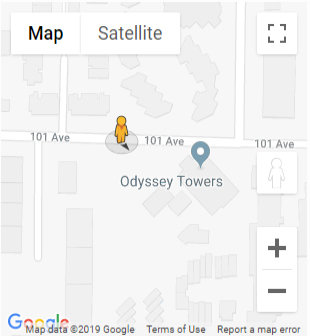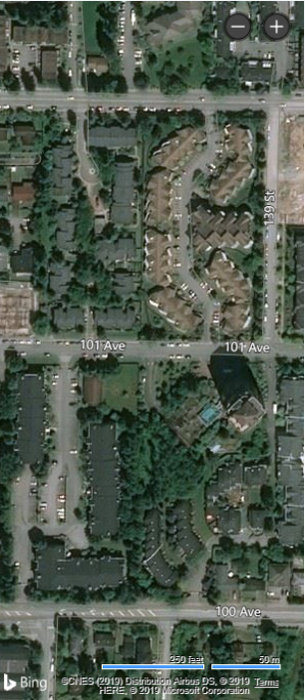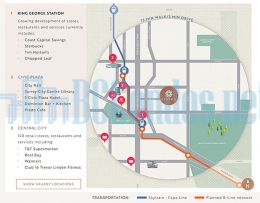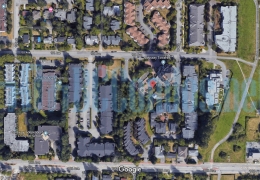Building Info
centra 13868 101 avenue, surrey, bc, canada, v3t 1l5. the vibrant energy of the city, the peace and quiet of the suburbs - centra gives you a connected location, views in every direction, spacious interiors and practical amenities that come together to give you homes with real value - homes that work for you in every way. surrey city centre - what was once a suburban town centre, is now a walkable, transit-focused business, cultural, and entertainment hub. connected by skytrain, future transit expansion, and roads created for walking and cycling, surrey city centre is also renowned for its parks and plazas, and its spectacular scenery. the beautifully designed cristina oberti interiors of centra feature high ceilings that together with expansive windows give you a sense of natural spaciousness and frame the spectacular views beautifully.
nearby parks are hawthorne rotary park, forsyth park, and green timbers park. schools nearby are simon fraser university - surrey campus, bright star montessori school, our lady of good counsel school, lena shaw elementary school, aureus university school of medicine, discovery community college, sprott shaw college surrey, queen elizabeth secondary school, and ahp matthew elementary. grocery stores and supermarkets nearby are habib market, express convenience store, roshan's big bazaar, colombo stores, t&t supermarket, dollarama, lotte giants market, save-on-foods, daily fresh, queen's grocery, and fiji shop and save.
Photo GalleryClick Here To Print Building Pictures - 6 Per Page
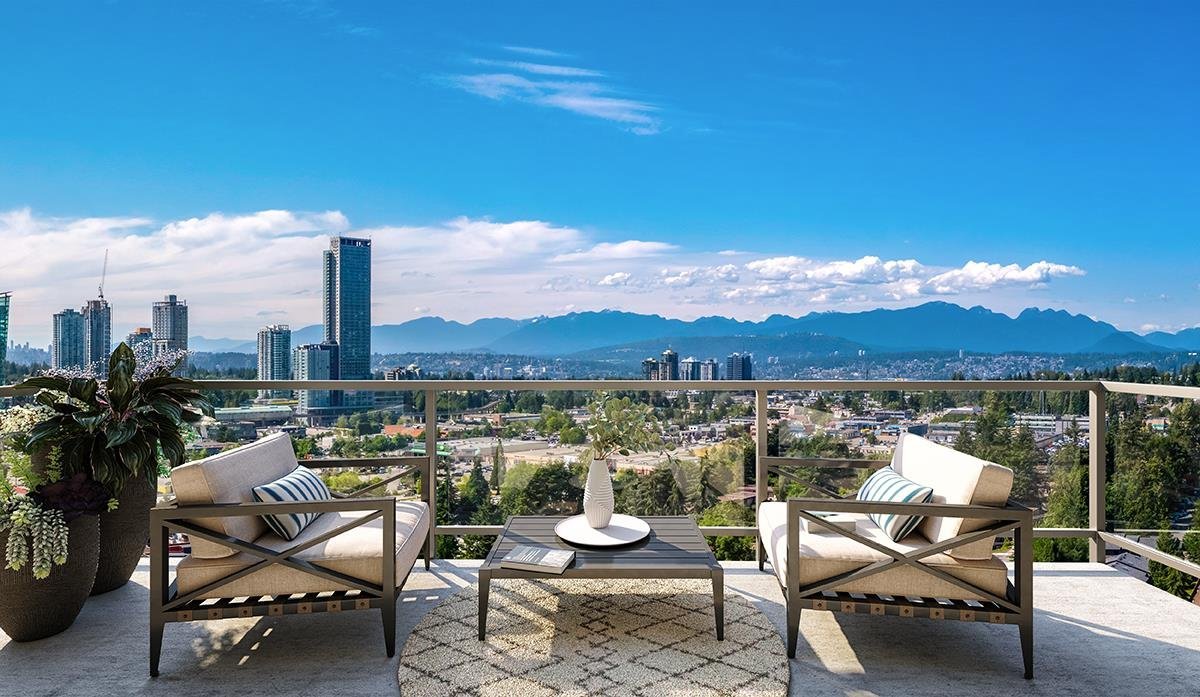
Centra Rendering Balcony View
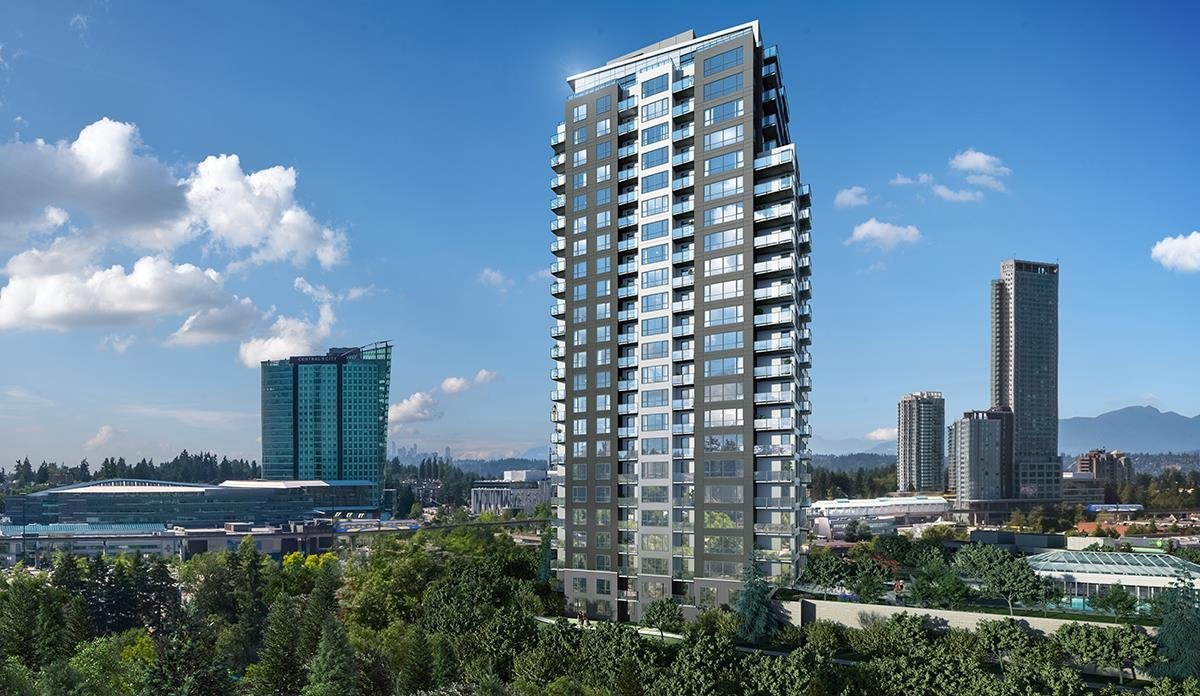
Centra Rendering
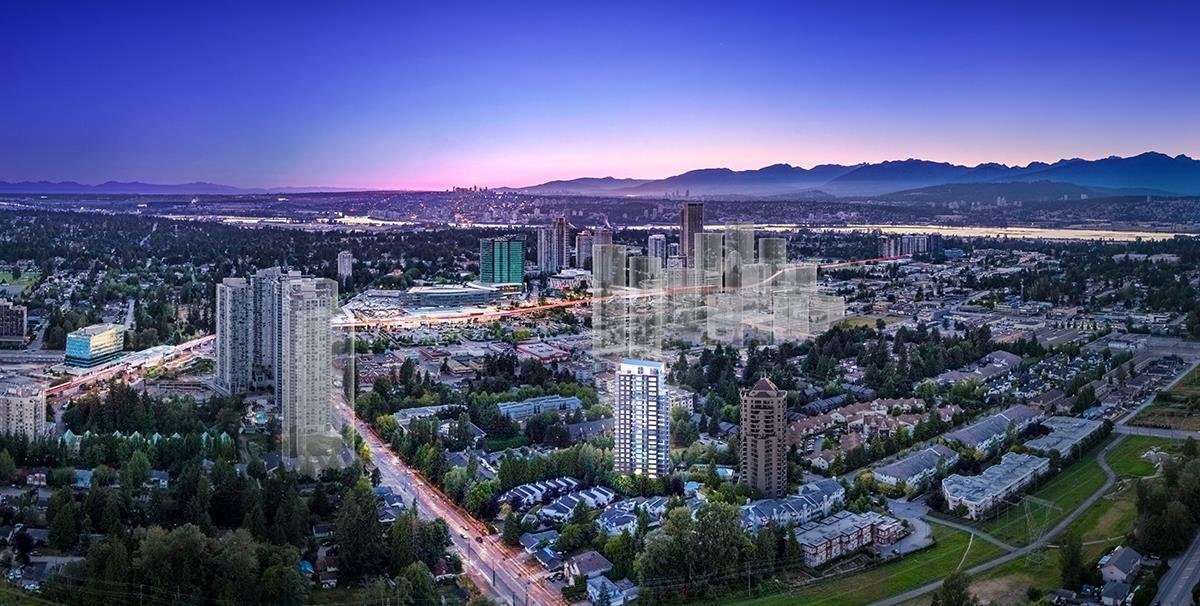
Centra Rendering Aerial View

Centra Rendering Building Side
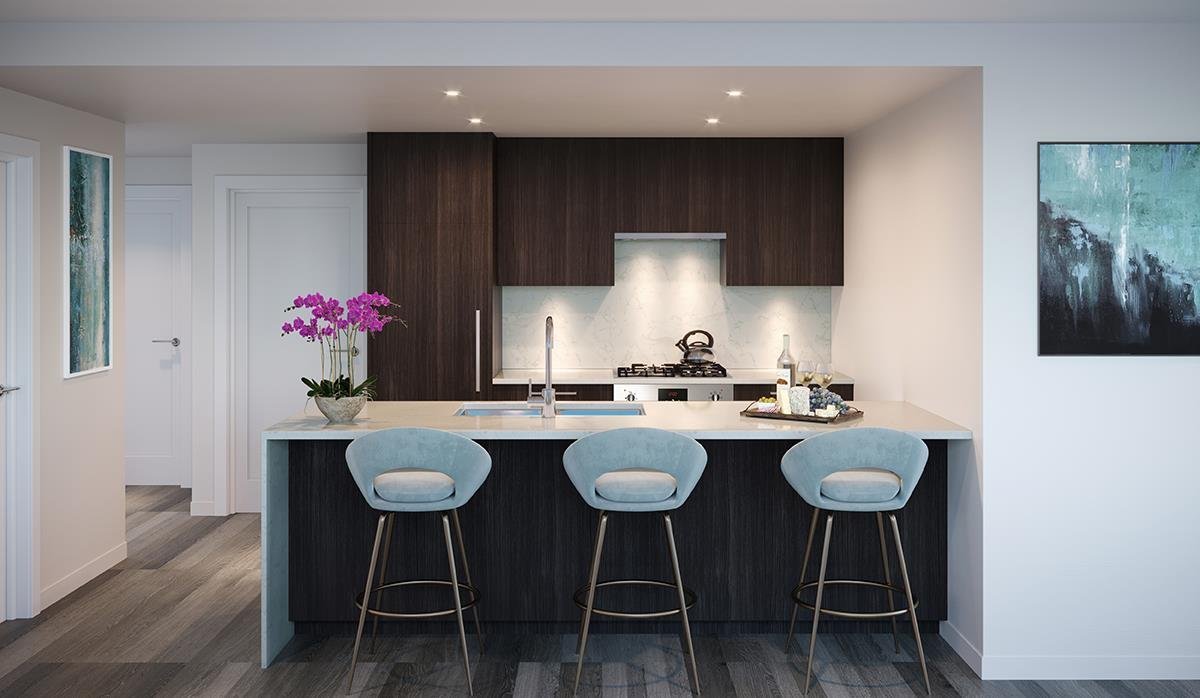
Centra Rendering Kitchen Dark Scheme
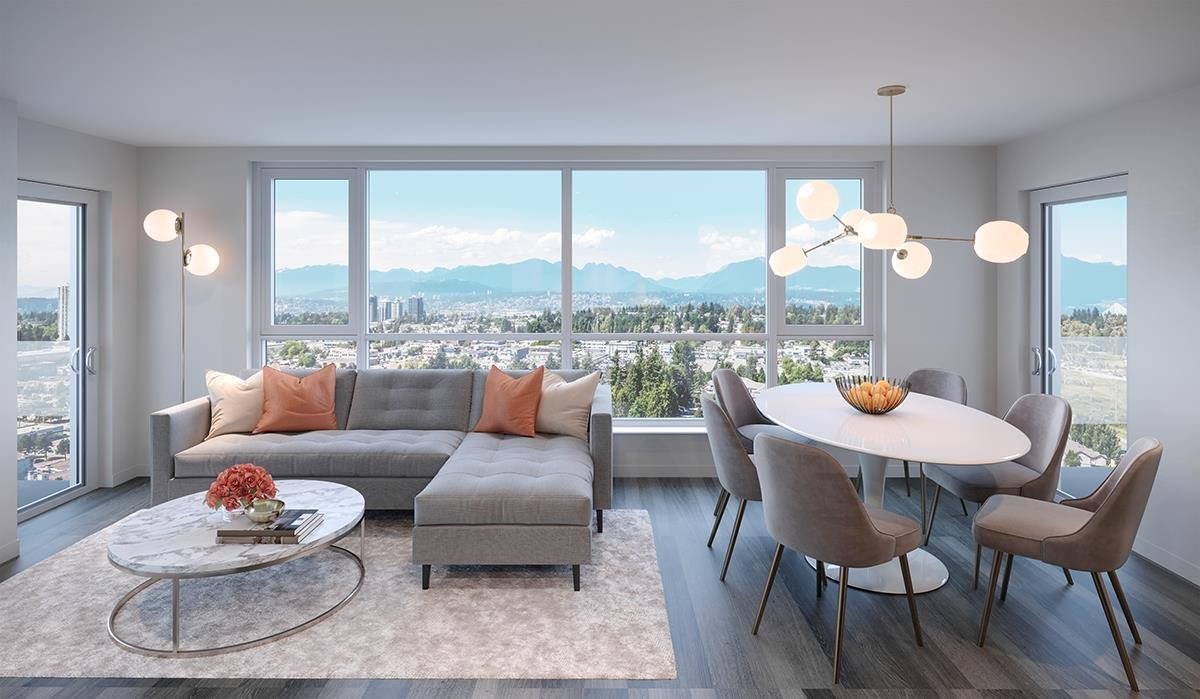
Centra Rendering Living Room
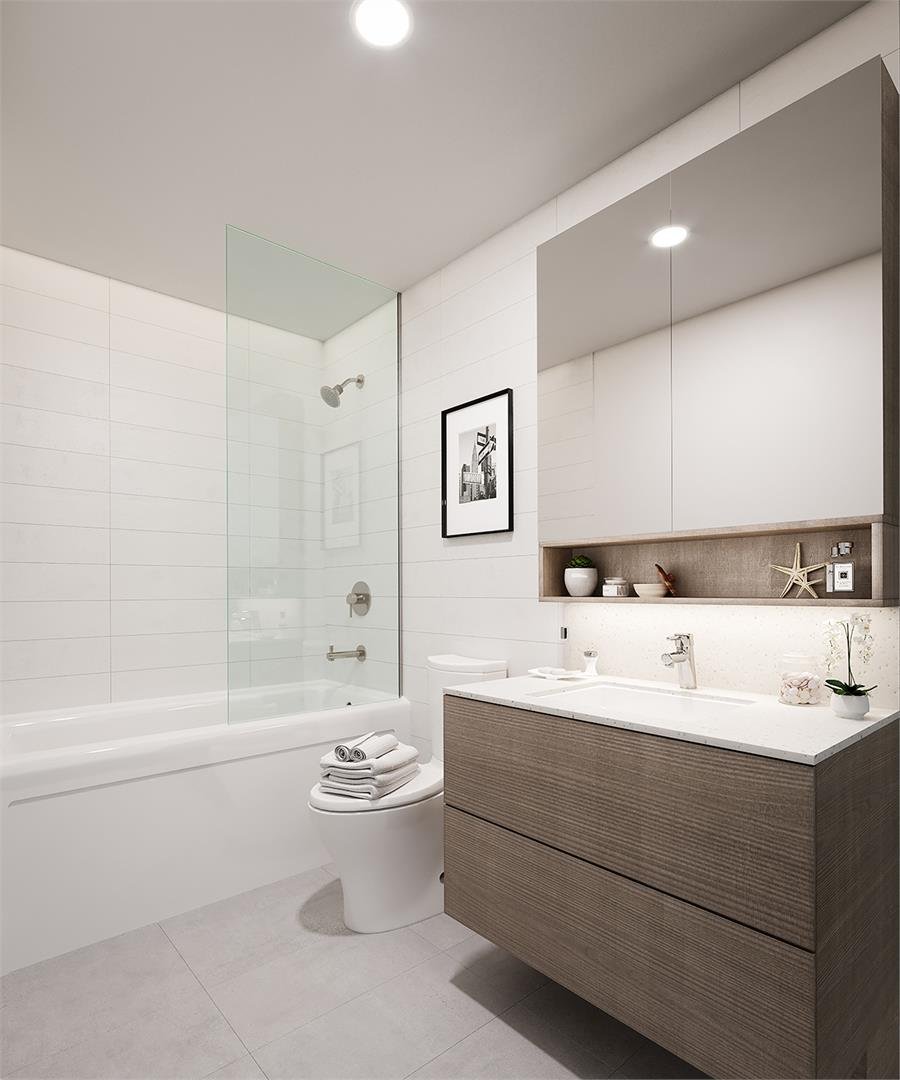
Centra Rendering Ensuite
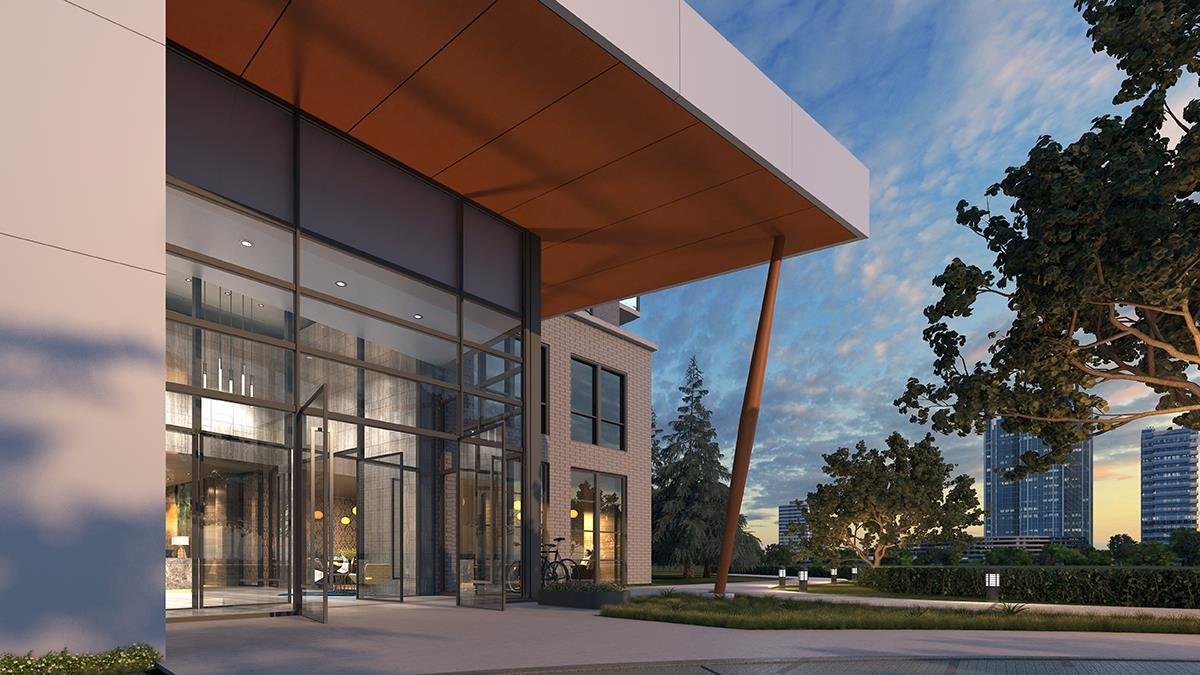
Centra Rendering Lobby Entrance









