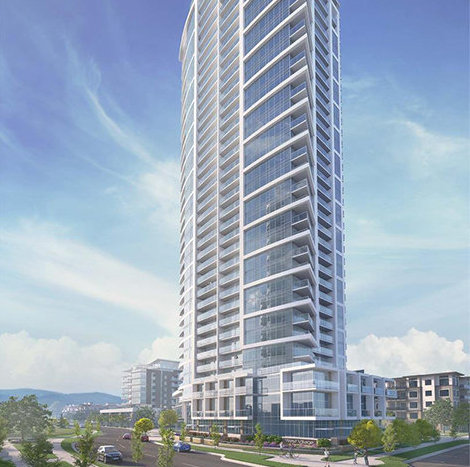Building Info
evolve - 13328 104 avenue, surrey, bc v3t 1v4, canada. strata plan number pl 8960. crossroads are 104 avenue and 133 street. evolve is 35 stories with 406 units. developed by weststone group. architecture by chris dikeakos architects inc.. rising above surrey city centre with incredible 360-degree views, evolve condominiums features a penthouse amenity area including indoor and outdoor meeting places and spaces to relax, enjoy the views, meet with friends or work-out. enjoy the gourmet kitchen for entertaining guests, a fully equipped gym/fitness room or the theatre/media room. downstairs, interconnecting garden paths will connect evolve to central surrey amenities and transit. as well as fully secured underground parking, if your choice of transportation is biking, secure bicycle storage will be available.
nearby parks include whalley athletic park, tom binnie park and royal kwantlen park. nearby schools include old yale road elementary school, sprott shaw college - surrey campus, ahp matthew elementary, kb woodward elementary and simon fraser university. the closest grocery stores are kingswood grocery, all day all nite and kenkoy filipino food mart. nearby coffee shops include blenz coffee, bistro panini and starbucks - in safeway. nearby restaurants include ocean park pizza, rainbow music cafe and alannah alden.
Photo GalleryClick Here To Print Building Pictures - 6 Per Page
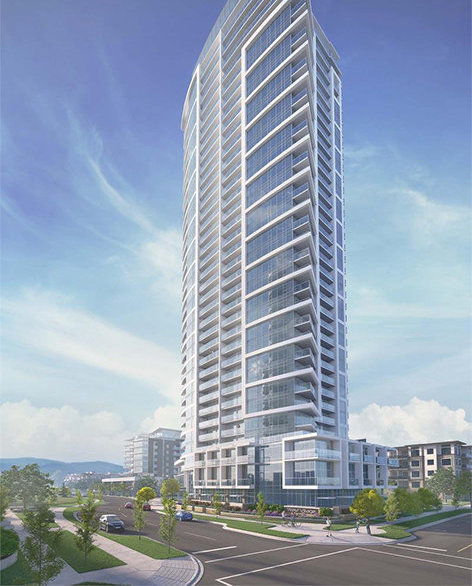
Rendering
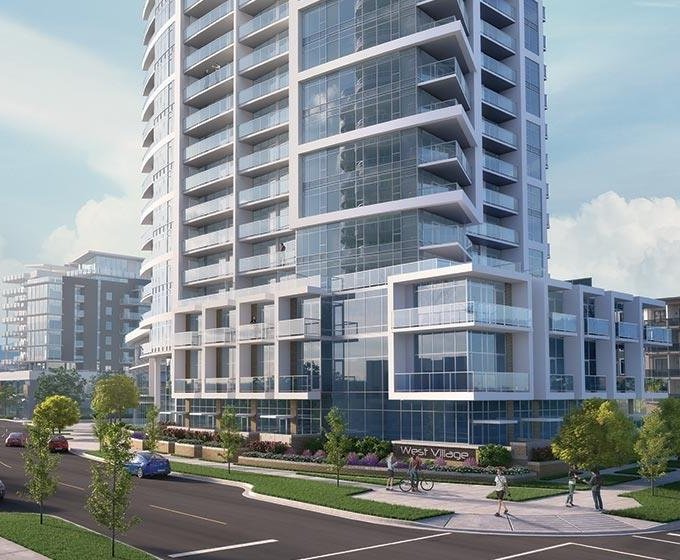
Evolve Bottom
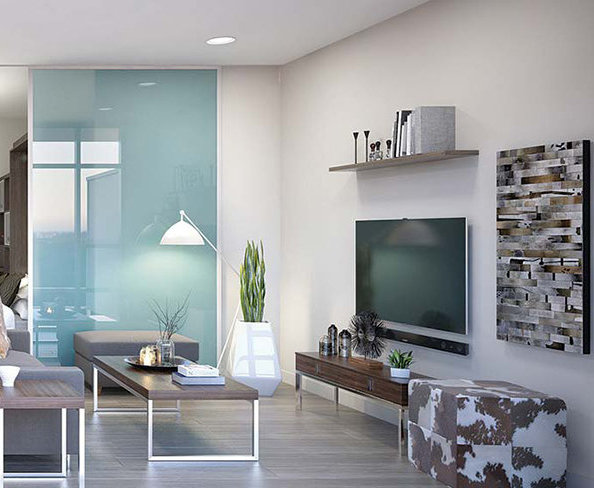
Rendering
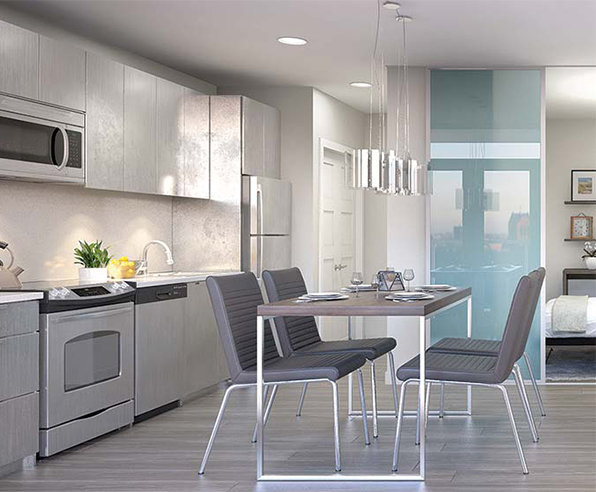
Rendering
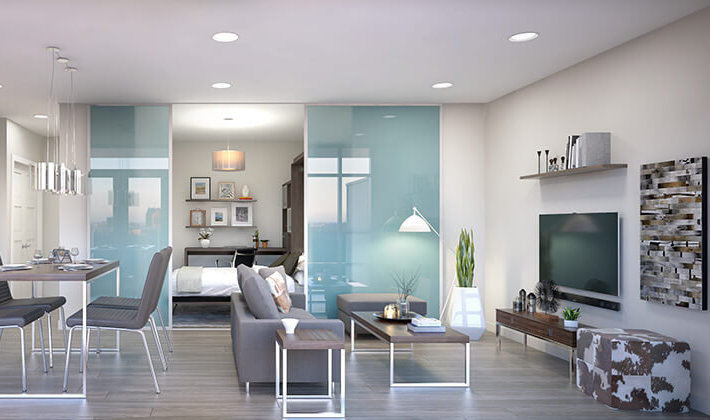
Evolve Living Area
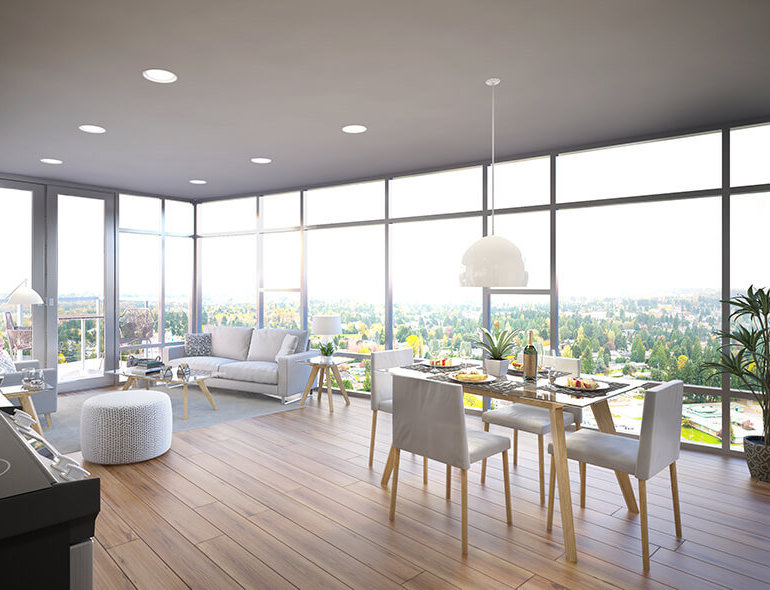
Evolve Living Dining Room
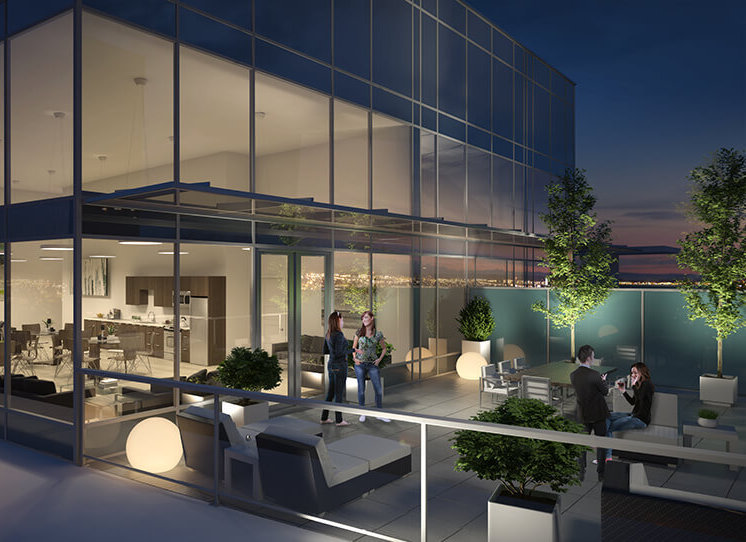
Evolve Amenity Area
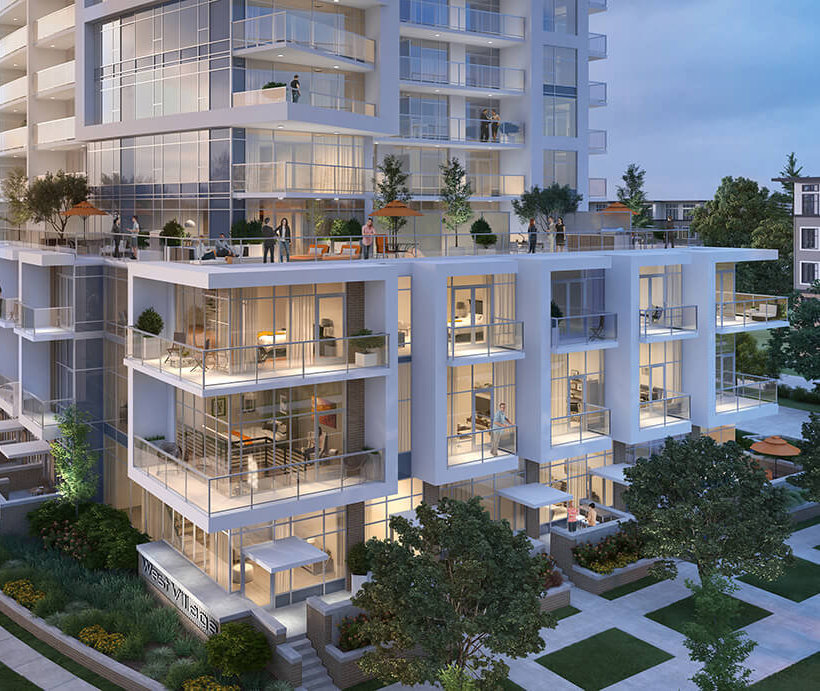
Evolve









